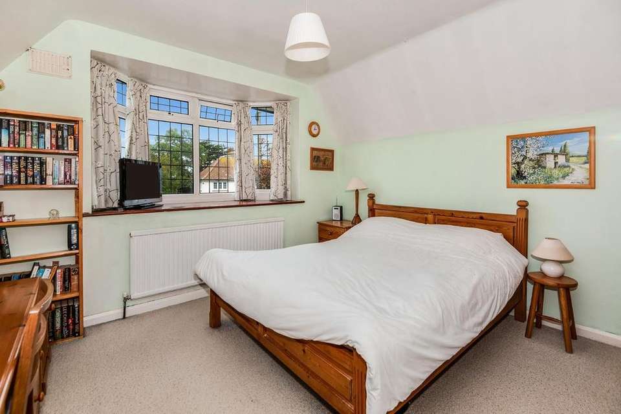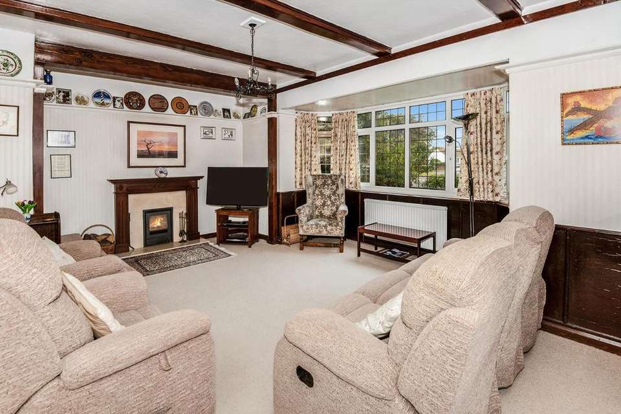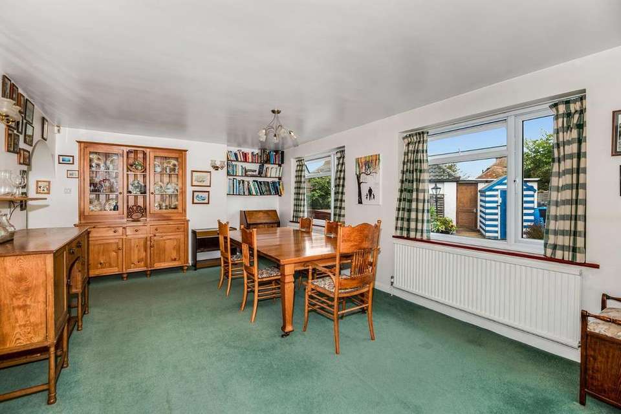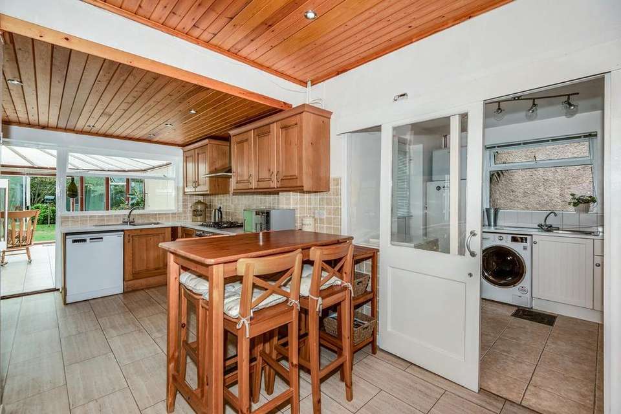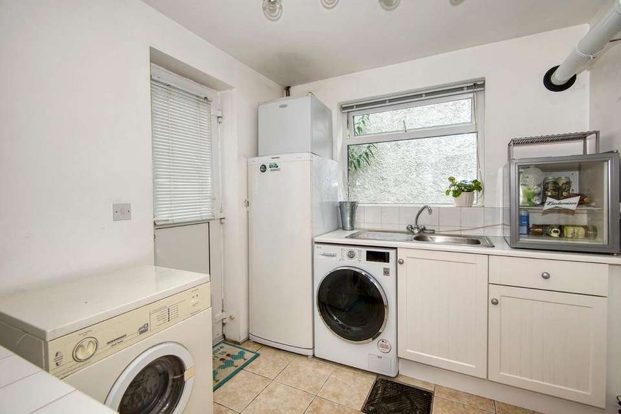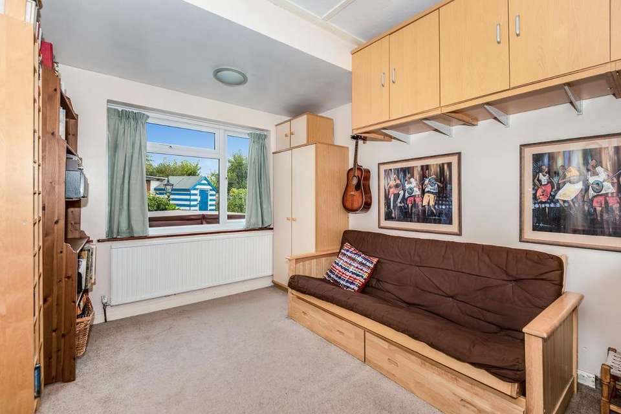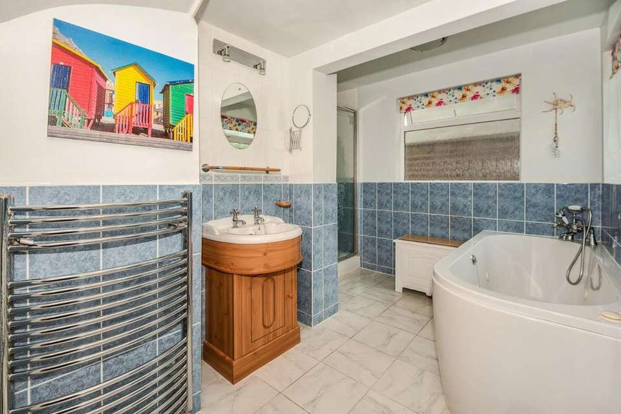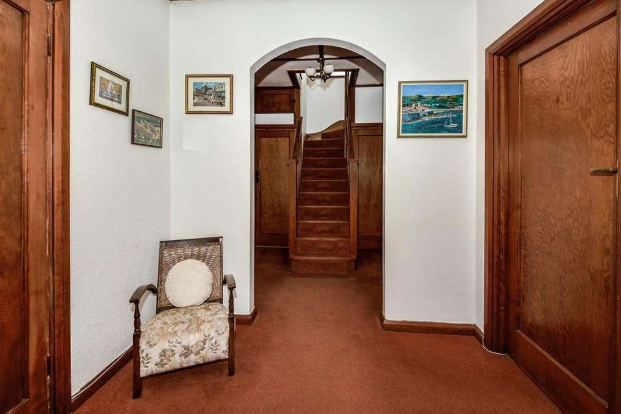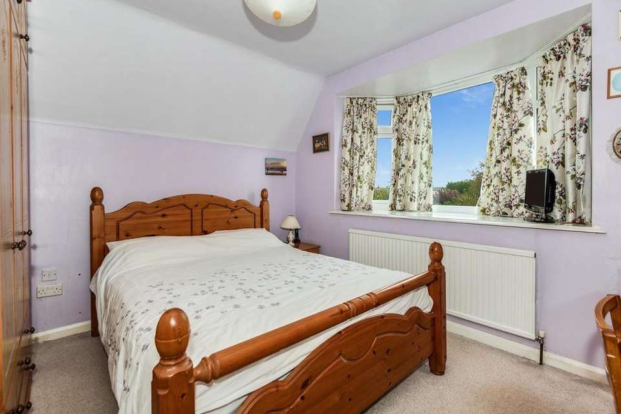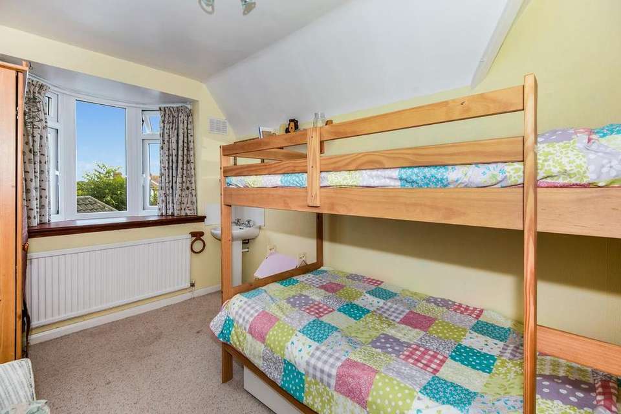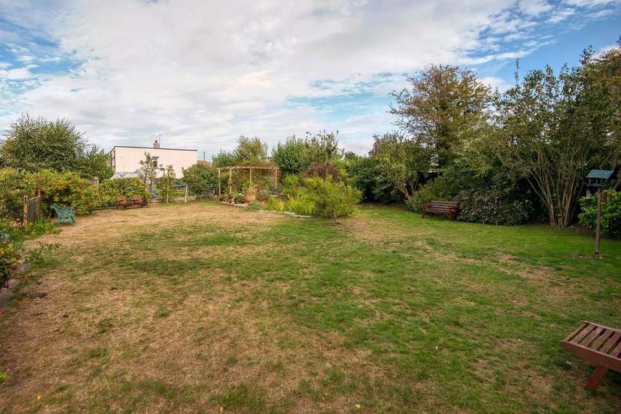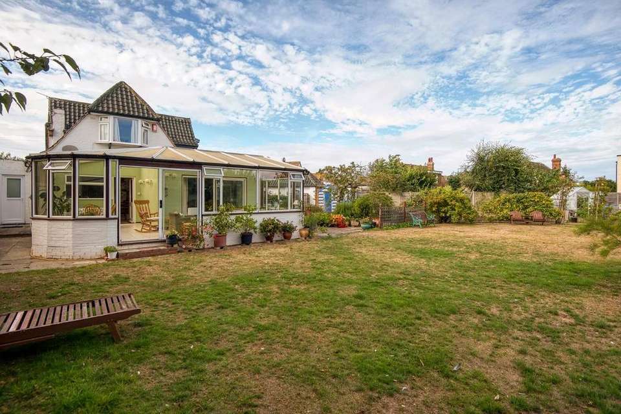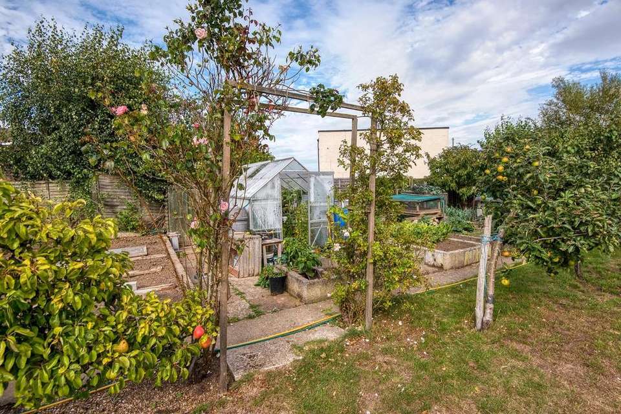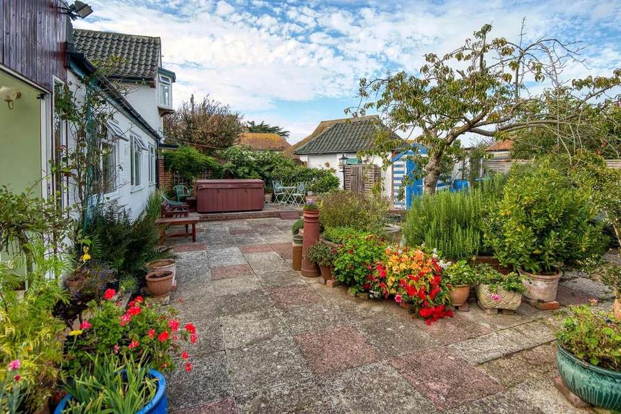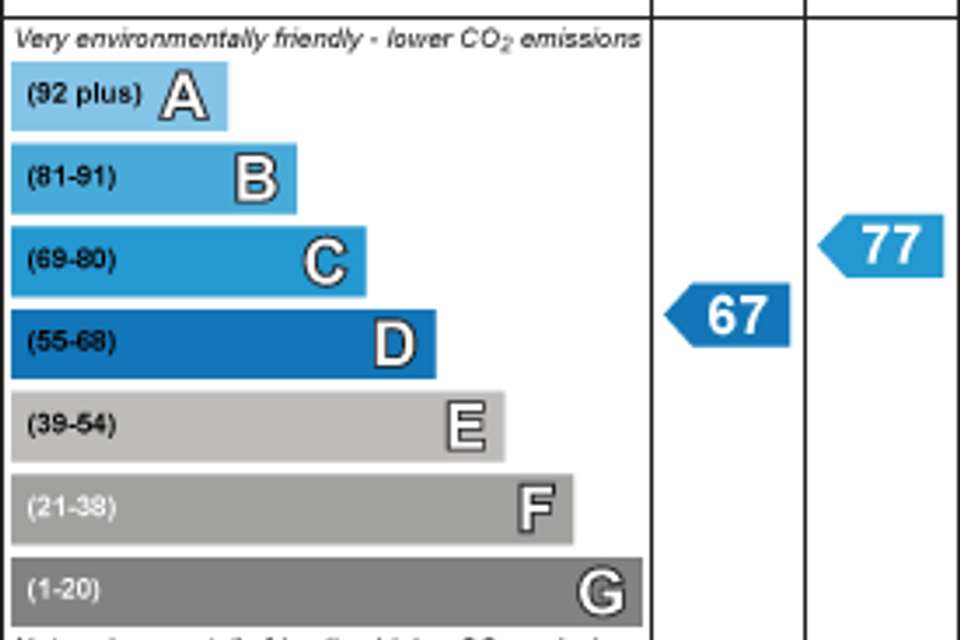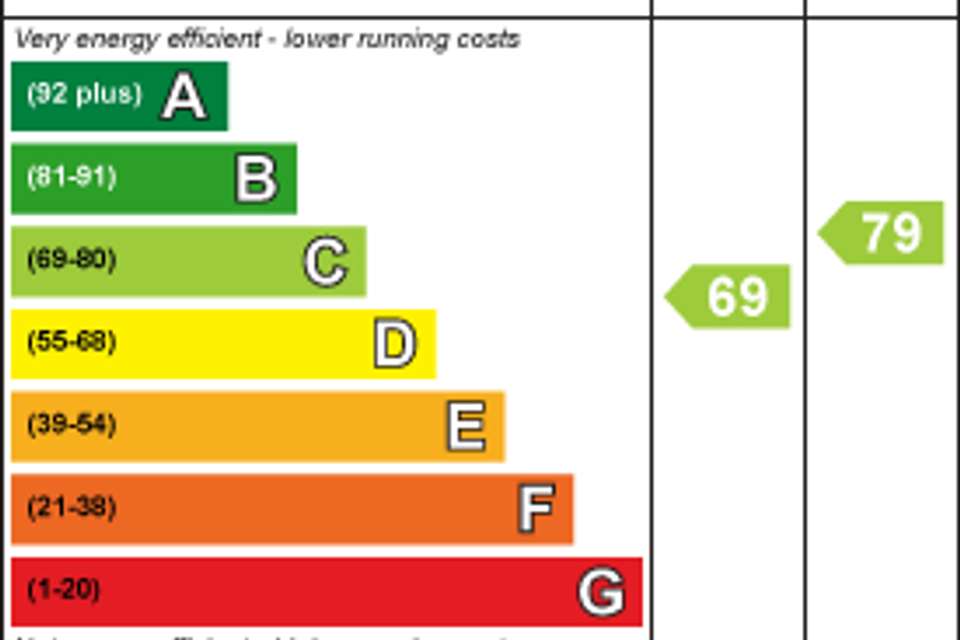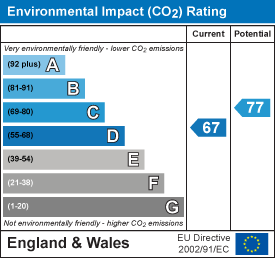4 bedroom detached house for sale
Dane Road, Birchingtondetached house
bedrooms
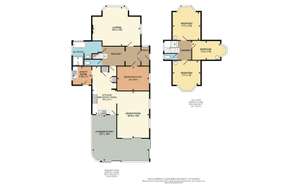
Property photos

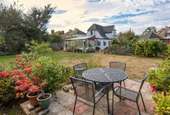
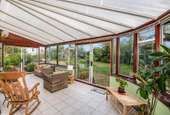
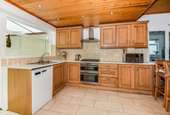
+16
Property description
Located in the sought after Dane Road area of Birchington, just a short walk from the village shops the property enjoys distant sea views from the front, and is located just one road away from Minnis Bay seafront; with its award winning beach and picturesque sunsets.
Set back from the road on a plot just over a quarter of an acre this property is full of charm and character, from original beams to Japanese dado rails as well as offering potential for any buyer to extend with relevant planning permissions.
To the ground floor there is an entrance porch leading to a spacious hallway, a study/bedroom 4, a light and spacious lounge to the front with log burner and sea glimpses, a W.C. and bathroom with separate bath and shower. To the rear of the property there is a kitchen, utility room, dining room and a triple aspect conservatory with wonderful views across the gardens.
To the first floor there are three double bedrooms all with sinks in and a W.C. The bedroom to the front boasts elevated views down Queens Avenue out to sea.
Externally the property has off street parking for a number of cars leading to a garage with a workshop at the back, side access leads you to the impressive private sunny aspect rear garden, there is a paved patio area with hot tub, ideal for al fresco dining and entertaining. Over the 40 years the vendors have owned the property they have created an oasis in the garden with a pond and pergola with paved seating area and a fabulous fruit and vegetable section growing corn on the cob, apples, onions, plums, tomatoes and cabbage to name but a few. It really is ideal for anyone wanting to be self sufficient.
Ground Floor -
Porch -
Hallway -
Study/Bedroom - 3.96m x 3.02m (13'0 x 9'11) -
Cloakroom -
Bathroom -
Lounge - 5.56m x 4.50m (18'3 x 14'9 ) -
Kitchen/Breakfast Room - 5.87m x 3.02m (19'3 x 9'11) -
Dining Room - 5.74m x 3.81m (18'10 x 12'6) -
Conservatory - 7.19m x 5.89m (23'7 x 19'4) -
First Floor -
Landing -
Bedroom - 3.53m x 3.51m plus bay window (11'7 x 11'6 plus ba -
Bedroom - 3.53m x 3.05m plus bay window (11'7 x 10'0 plus ba -
Bedroom - 3.43m x 2.39m plus bay window (11'3 x 7'10 plus ba -
W.C. -
External -
Front Garden -
Driveway -
Detached Garage -
Rear Garden -
Set back from the road on a plot just over a quarter of an acre this property is full of charm and character, from original beams to Japanese dado rails as well as offering potential for any buyer to extend with relevant planning permissions.
To the ground floor there is an entrance porch leading to a spacious hallway, a study/bedroom 4, a light and spacious lounge to the front with log burner and sea glimpses, a W.C. and bathroom with separate bath and shower. To the rear of the property there is a kitchen, utility room, dining room and a triple aspect conservatory with wonderful views across the gardens.
To the first floor there are three double bedrooms all with sinks in and a W.C. The bedroom to the front boasts elevated views down Queens Avenue out to sea.
Externally the property has off street parking for a number of cars leading to a garage with a workshop at the back, side access leads you to the impressive private sunny aspect rear garden, there is a paved patio area with hot tub, ideal for al fresco dining and entertaining. Over the 40 years the vendors have owned the property they have created an oasis in the garden with a pond and pergola with paved seating area and a fabulous fruit and vegetable section growing corn on the cob, apples, onions, plums, tomatoes and cabbage to name but a few. It really is ideal for anyone wanting to be self sufficient.
Ground Floor -
Porch -
Hallway -
Study/Bedroom - 3.96m x 3.02m (13'0 x 9'11) -
Cloakroom -
Bathroom -
Lounge - 5.56m x 4.50m (18'3 x 14'9 ) -
Kitchen/Breakfast Room - 5.87m x 3.02m (19'3 x 9'11) -
Dining Room - 5.74m x 3.81m (18'10 x 12'6) -
Conservatory - 7.19m x 5.89m (23'7 x 19'4) -
First Floor -
Landing -
Bedroom - 3.53m x 3.51m plus bay window (11'7 x 11'6 plus ba -
Bedroom - 3.53m x 3.05m plus bay window (11'7 x 10'0 plus ba -
Bedroom - 3.43m x 2.39m plus bay window (11'3 x 7'10 plus ba -
W.C. -
External -
Front Garden -
Driveway -
Detached Garage -
Rear Garden -
Council tax
First listed
Over a month agoEnergy Performance Certificate
Dane Road, Birchington
Placebuzz mortgage repayment calculator
Monthly repayment
The Est. Mortgage is for a 25 years repayment mortgage based on a 10% deposit and a 5.5% annual interest. It is only intended as a guide. Make sure you obtain accurate figures from your lender before committing to any mortgage. Your home may be repossessed if you do not keep up repayments on a mortgage.
Dane Road, Birchington - Streetview
DISCLAIMER: Property descriptions and related information displayed on this page are marketing materials provided by Miles & Barr - Exclusive Homes. Placebuzz does not warrant or accept any responsibility for the accuracy or completeness of the property descriptions or related information provided here and they do not constitute property particulars. Please contact Miles & Barr - Exclusive Homes for full details and further information.





