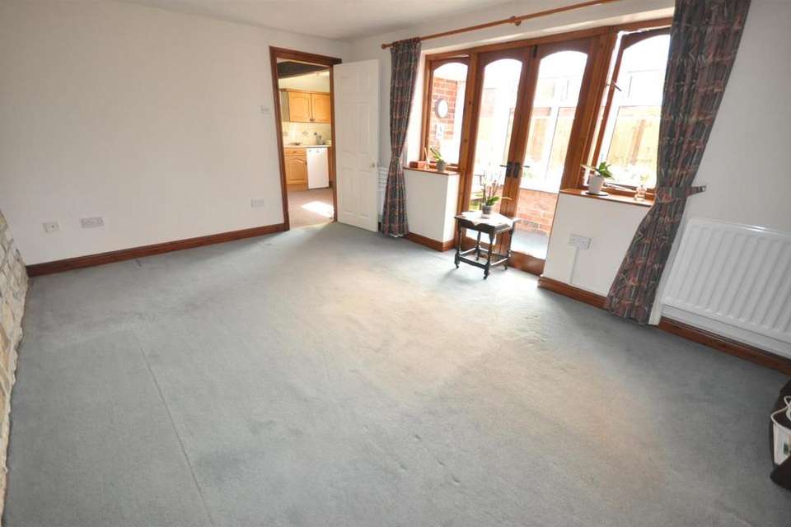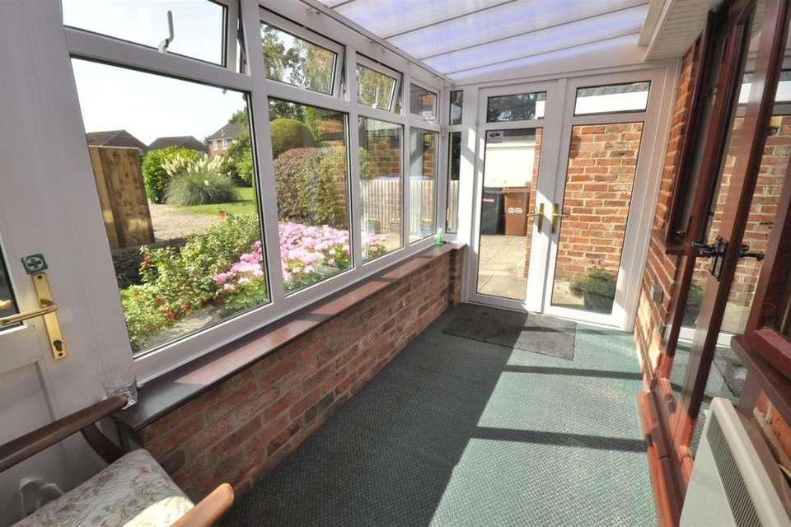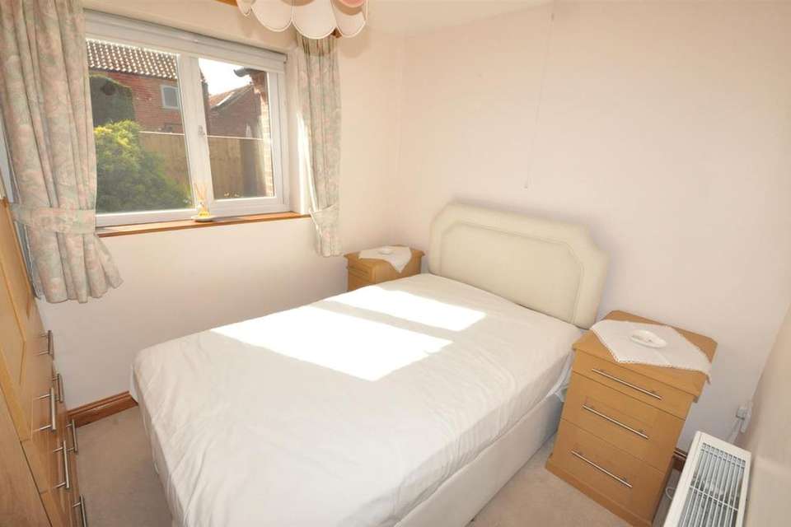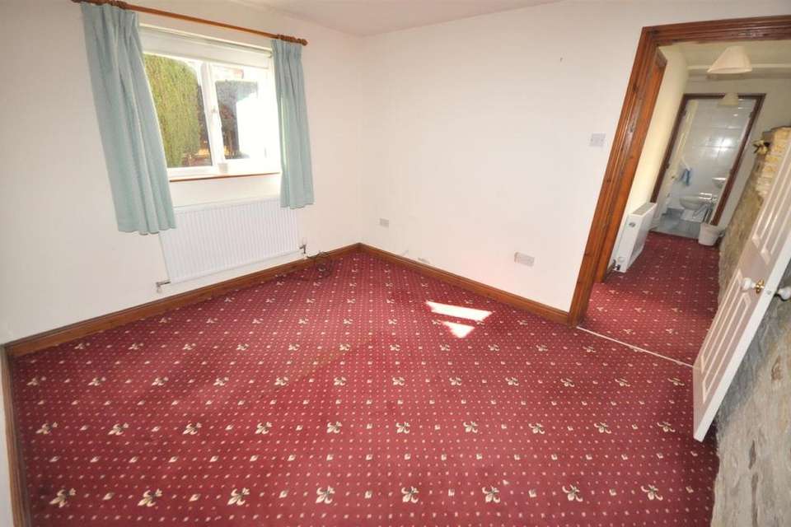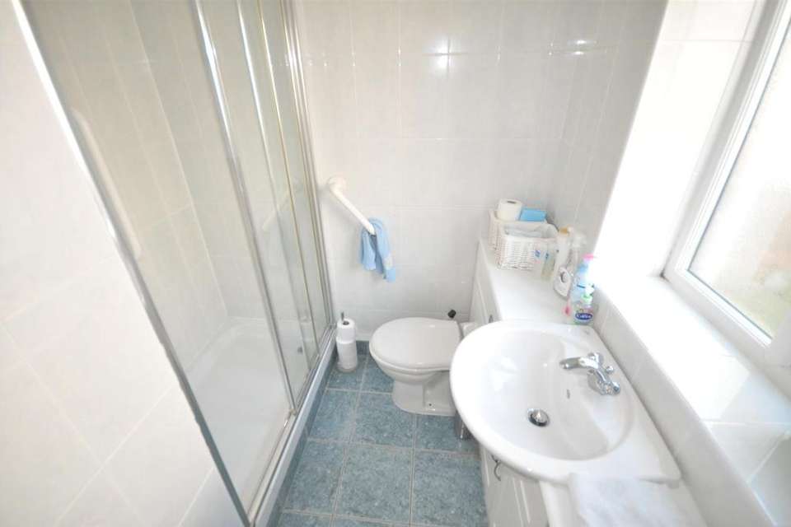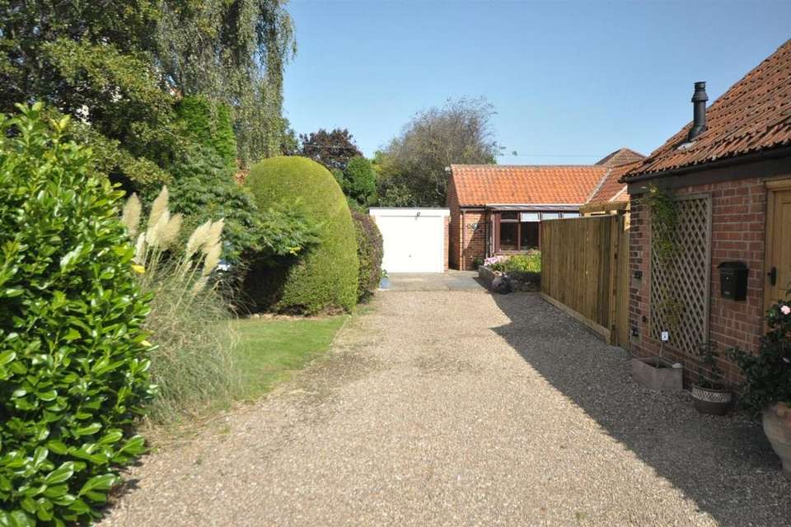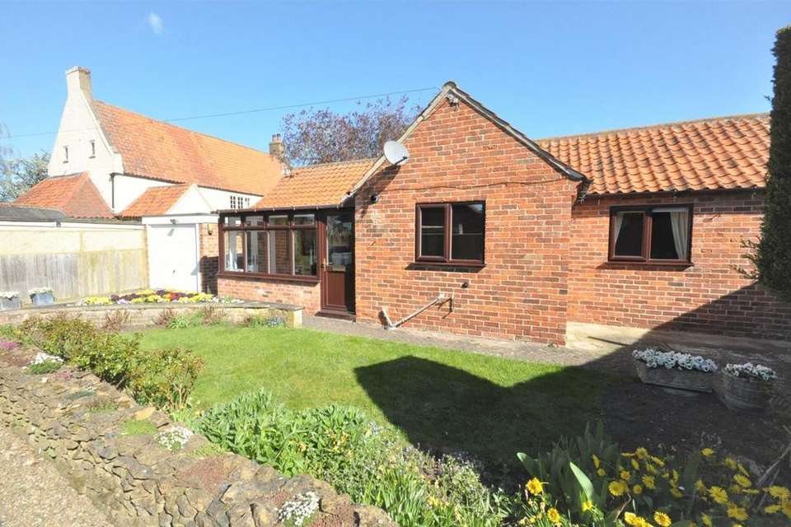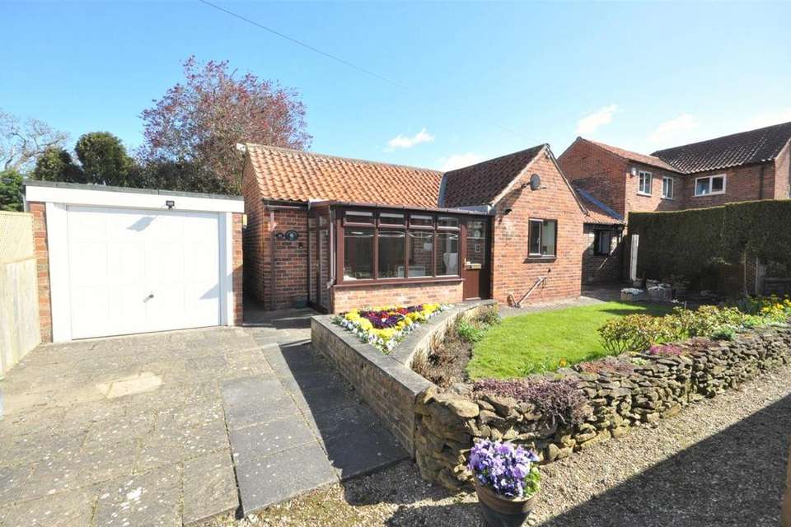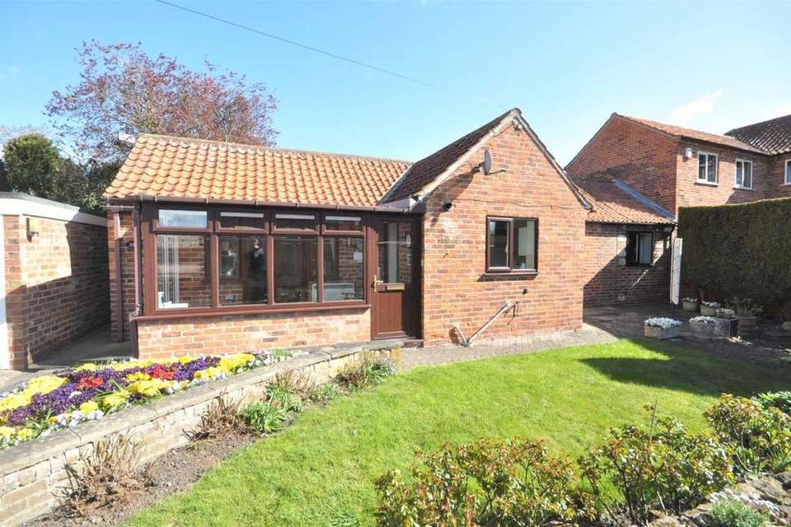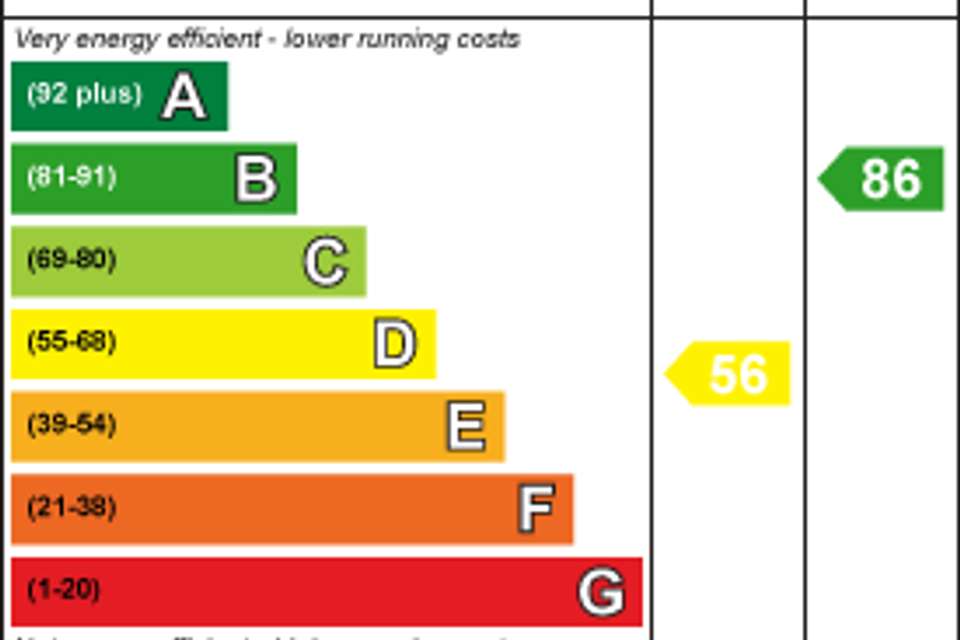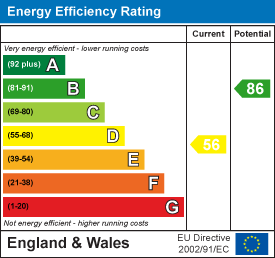2 bedroom semi-detached bungalow for sale
Church View, Bottesford, Nottinghambungalow
bedrooms
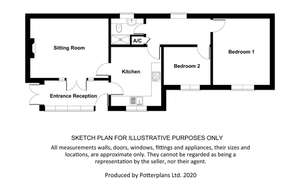
Property photos

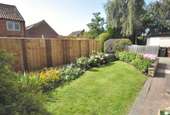
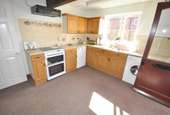
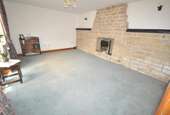
+10
Property description
* INTERESTING INDIVIDUAL BARN CONVERSION * SINGLE STOREY ACCOMMODATION * TWO BEDROOMS * TWO RECEPTIONS * GARAGE & DRIVEWAY * MANAGEABLE SOUTHERLY GARDEN * DELIGHTFUL QUIET LOCATION * WALKING DISTANCE TO HEART OF VILLAGE * IDEAL DOWNSIZE * NO UPWARD CHAIN *
A fantastic opportunity to purchase an interesting individual part-attached single storey conversion tucked away in an idyllic setting only a short walk away from the heart of the village with its wealth of services and amenities. The property has been well maintained over the years and benefits from UPVC woodgrain effect double glazing and gas central heating with upgraded boiler, and a relatively modern kitchen and shower room.
The property would be ideal for single or professional couples, and particularly those downsizing from larger dwellings looking for an interesting home on one level and with a position within walking distance to local shops.
The accommodation comprises of an initial entrance reception which leads through into a breakfast dining kitchen, with well proportioned sitting room off, an inner hallway leading to two bedrooms and shower room. The property offers elements of character with an attractive brick elevation beneath a pantiled roof, with beams to some rooms and exposed internal stone work.
As well as the accommodation on offer, the property occupies a pleasant well maintained yet manageable plot located off a sweeping gravelled driveway with off road parking and brick built garage. The gardens are mainly laid to lawn and lie to the south side of the property, with well stocked established borders.
The property is offered to the market with no upward chain and viewing comes highly recommended to appreciate both the location and accommodation on offer.
The village of Bottesford is well equipped with local amenities including primary and secondary schools, a range of local shops, doctors and dentists, several public houses and restaurants, railway station with links to Nottingham and Grantham which gives a fast rail link to London's Kings Cross in just over an hour. The A52, A46 and A1 are also close by providing excellent road access.
WOODGRAIN EFFECT UPVC DOUBLE GLAZED FRENCH DOORS LEAD THROUGH INTO THE INITIAL ENCLOSED;
Entrance Reception - 3.89m x 1.55m (12'9 x 5'1) - A useful addition to the property providing enclosed entrance reception and versatile additional reception space benefitting from the southerly aspect to the front, having pitched roof, double glazed windows, electric heater and power point, French doors linking back into the Sitting Room.
Further door giving access to the;
Kitchen - 3.43m x 3.05m (11'3 x 10'0) - A well proportioned space with more than ample room for small breakfast or dining table, fitted with a range of oak fronted wall, base and drawer units, L-shape configuration of rolled edge laminate work surfaces, inset stainless steel twin bowl and sink unit with chrome mixer tap, tiled splashbacks, plumbing for washing machine, space for electric cooker, room for under counter fridge, wall mounted gas central heating boiler, double glazed window to the front.
Further door leading to;
Sitting Room - 4.75m x 3.61m (15'7 x 11'10) - A good sized reception with feature stone chimney breast, two central heating radiators, windows and French doors leading into the entrance reception.
RETURNING TO THE KITCHEN, A FURTHER DOOR GIVES ACCESS THROUGH INTO AN;
Inner Hallway - 3.94m x 1.83m max (12'11 x 6'0 max) - Having attractive exposed internal stone elevation, central heating radiator, access to loft space, built-in storage cupboard.
Further doors leading to;
Bedroom 1 - 3.45m x 3.12m (11'4 x 10'3) - A well proportioned double bedroom with aspect to the front, central heating radiator, double glazed window, attractive internal exposed stone elevation.
Bedroom 2 - 2.84m x 2.36m (9'4 x 7'9) - Having wardrobe and side tables, central heating radiator, double glazed window to the front.
Shower Room - 1.98m x 1.88m into enclosure (6'6 x 6'2 into enclo - Appointed with a modern suite comprising of double width shower enclosure with sliding glass screen, wall mounted electric shower, vanity unit, low flush WC with concealed cistern, vanity surface with inset wash basin and chrome mixer tap, fully tiled walls and floor, central heating radiator, inset downlighters to the ceiling, shaver point, double glazed window to the rear.
Exterior - The property occupies a delightful location tucked away in a small cul-de-sac setting off a private driveway which leads down to the property tucked away at the end. In addition there is a paved driveway which leads to the;
Garage - Detached brick built garage with up and over electric door, power and light.
Garden - Southerly facing and mainly laid to lawn with dry stone walling and established borders well stocked with shrubs. There is also an outside cold water tap, and exterior lighting.
PLEASE NOTE THAT THE PROPERTY IS LOCATED DOWN A PRIVATE DRIVEWAY, WHICH WE UNDERSTAND FROM THE VENDORS IS IN OWNERSHIP OF KINGFISHER WAY, BUT DOES GIVE A RIGHT OF WAY TO THE ADJACENT PROPERTY. IN ADDITION, THERE IS ALSO PEDESTRIAN ACCESS TO THE REAR OF THE ADJACENT PROPERTY, TO THE FRONT OF THE GARDEN.
Council Tax Band - Melton Borough Council - Tax Band B
A fantastic opportunity to purchase an interesting individual part-attached single storey conversion tucked away in an idyllic setting only a short walk away from the heart of the village with its wealth of services and amenities. The property has been well maintained over the years and benefits from UPVC woodgrain effect double glazing and gas central heating with upgraded boiler, and a relatively modern kitchen and shower room.
The property would be ideal for single or professional couples, and particularly those downsizing from larger dwellings looking for an interesting home on one level and with a position within walking distance to local shops.
The accommodation comprises of an initial entrance reception which leads through into a breakfast dining kitchen, with well proportioned sitting room off, an inner hallway leading to two bedrooms and shower room. The property offers elements of character with an attractive brick elevation beneath a pantiled roof, with beams to some rooms and exposed internal stone work.
As well as the accommodation on offer, the property occupies a pleasant well maintained yet manageable plot located off a sweeping gravelled driveway with off road parking and brick built garage. The gardens are mainly laid to lawn and lie to the south side of the property, with well stocked established borders.
The property is offered to the market with no upward chain and viewing comes highly recommended to appreciate both the location and accommodation on offer.
The village of Bottesford is well equipped with local amenities including primary and secondary schools, a range of local shops, doctors and dentists, several public houses and restaurants, railway station with links to Nottingham and Grantham which gives a fast rail link to London's Kings Cross in just over an hour. The A52, A46 and A1 are also close by providing excellent road access.
WOODGRAIN EFFECT UPVC DOUBLE GLAZED FRENCH DOORS LEAD THROUGH INTO THE INITIAL ENCLOSED;
Entrance Reception - 3.89m x 1.55m (12'9 x 5'1) - A useful addition to the property providing enclosed entrance reception and versatile additional reception space benefitting from the southerly aspect to the front, having pitched roof, double glazed windows, electric heater and power point, French doors linking back into the Sitting Room.
Further door giving access to the;
Kitchen - 3.43m x 3.05m (11'3 x 10'0) - A well proportioned space with more than ample room for small breakfast or dining table, fitted with a range of oak fronted wall, base and drawer units, L-shape configuration of rolled edge laminate work surfaces, inset stainless steel twin bowl and sink unit with chrome mixer tap, tiled splashbacks, plumbing for washing machine, space for electric cooker, room for under counter fridge, wall mounted gas central heating boiler, double glazed window to the front.
Further door leading to;
Sitting Room - 4.75m x 3.61m (15'7 x 11'10) - A good sized reception with feature stone chimney breast, two central heating radiators, windows and French doors leading into the entrance reception.
RETURNING TO THE KITCHEN, A FURTHER DOOR GIVES ACCESS THROUGH INTO AN;
Inner Hallway - 3.94m x 1.83m max (12'11 x 6'0 max) - Having attractive exposed internal stone elevation, central heating radiator, access to loft space, built-in storage cupboard.
Further doors leading to;
Bedroom 1 - 3.45m x 3.12m (11'4 x 10'3) - A well proportioned double bedroom with aspect to the front, central heating radiator, double glazed window, attractive internal exposed stone elevation.
Bedroom 2 - 2.84m x 2.36m (9'4 x 7'9) - Having wardrobe and side tables, central heating radiator, double glazed window to the front.
Shower Room - 1.98m x 1.88m into enclosure (6'6 x 6'2 into enclo - Appointed with a modern suite comprising of double width shower enclosure with sliding glass screen, wall mounted electric shower, vanity unit, low flush WC with concealed cistern, vanity surface with inset wash basin and chrome mixer tap, fully tiled walls and floor, central heating radiator, inset downlighters to the ceiling, shaver point, double glazed window to the rear.
Exterior - The property occupies a delightful location tucked away in a small cul-de-sac setting off a private driveway which leads down to the property tucked away at the end. In addition there is a paved driveway which leads to the;
Garage - Detached brick built garage with up and over electric door, power and light.
Garden - Southerly facing and mainly laid to lawn with dry stone walling and established borders well stocked with shrubs. There is also an outside cold water tap, and exterior lighting.
PLEASE NOTE THAT THE PROPERTY IS LOCATED DOWN A PRIVATE DRIVEWAY, WHICH WE UNDERSTAND FROM THE VENDORS IS IN OWNERSHIP OF KINGFISHER WAY, BUT DOES GIVE A RIGHT OF WAY TO THE ADJACENT PROPERTY. IN ADDITION, THERE IS ALSO PEDESTRIAN ACCESS TO THE REAR OF THE ADJACENT PROPERTY, TO THE FRONT OF THE GARDEN.
Council Tax Band - Melton Borough Council - Tax Band B
Council tax
First listed
Over a month agoEnergy Performance Certificate
Church View, Bottesford, Nottingham
Placebuzz mortgage repayment calculator
Monthly repayment
The Est. Mortgage is for a 25 years repayment mortgage based on a 10% deposit and a 5.5% annual interest. It is only intended as a guide. Make sure you obtain accurate figures from your lender before committing to any mortgage. Your home may be repossessed if you do not keep up repayments on a mortgage.
Church View, Bottesford, Nottingham - Streetview
DISCLAIMER: Property descriptions and related information displayed on this page are marketing materials provided by Richard Watkinson & Partners - Bingham. Placebuzz does not warrant or accept any responsibility for the accuracy or completeness of the property descriptions or related information provided here and they do not constitute property particulars. Please contact Richard Watkinson & Partners - Bingham for full details and further information.





