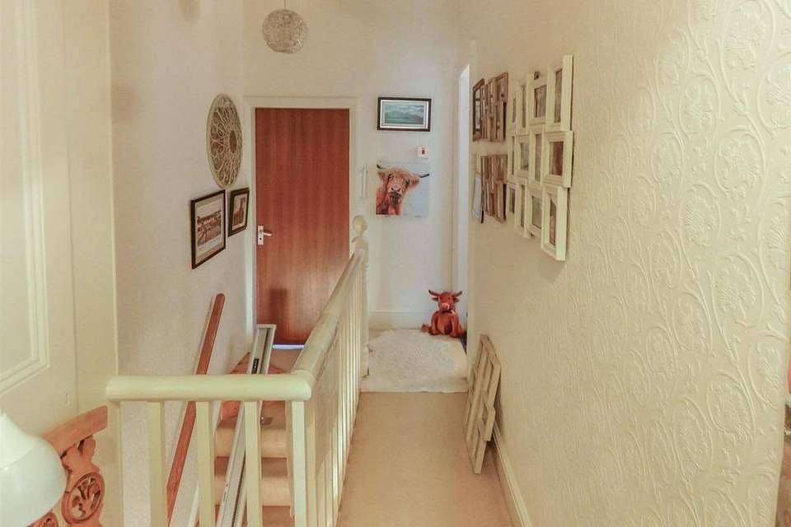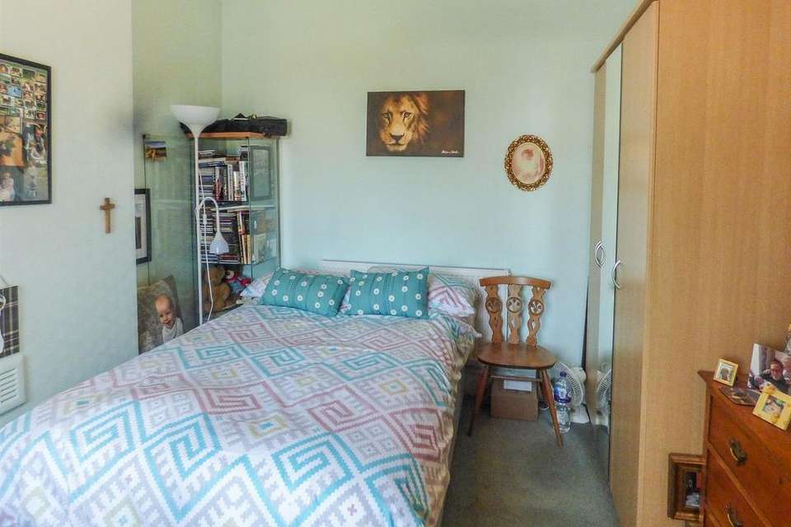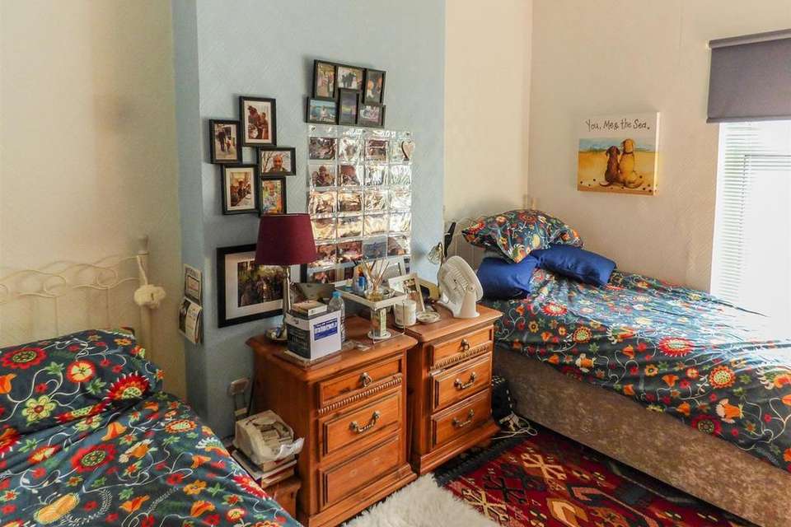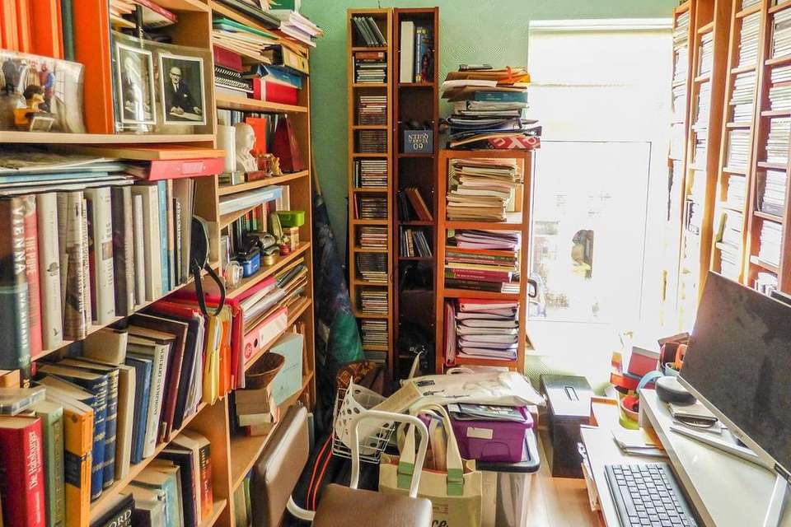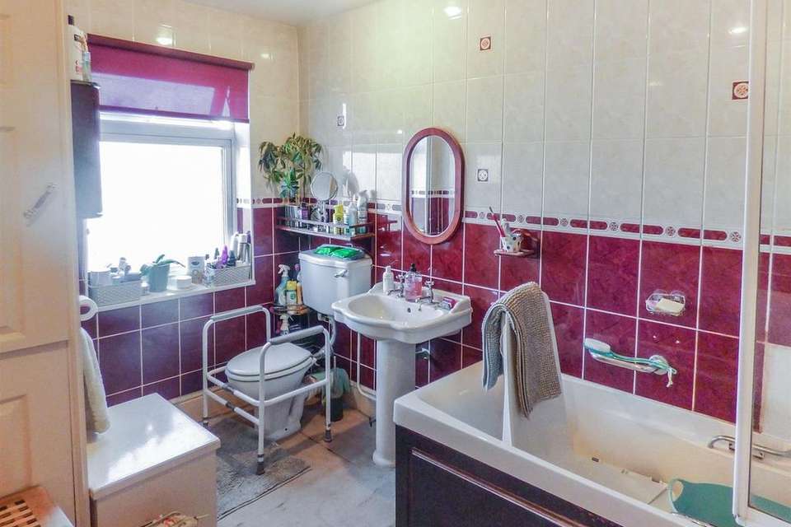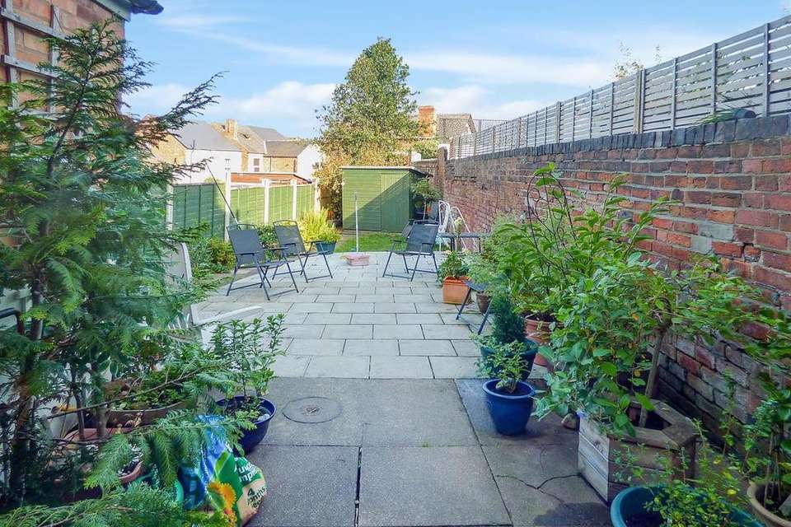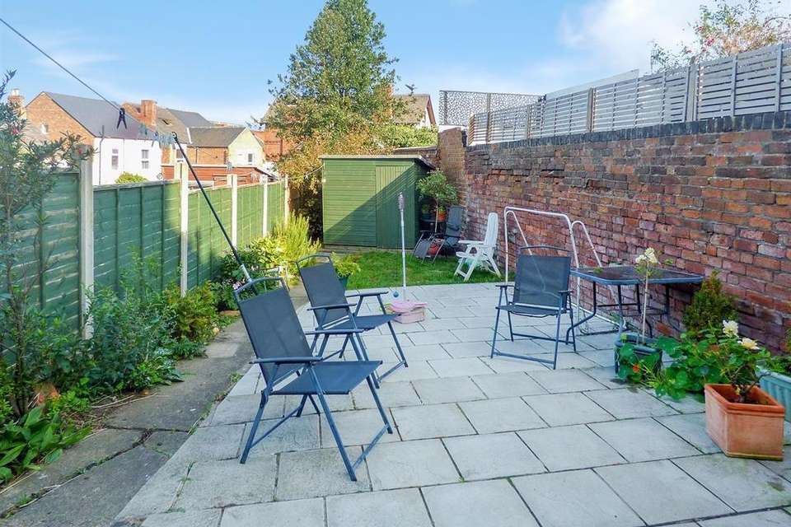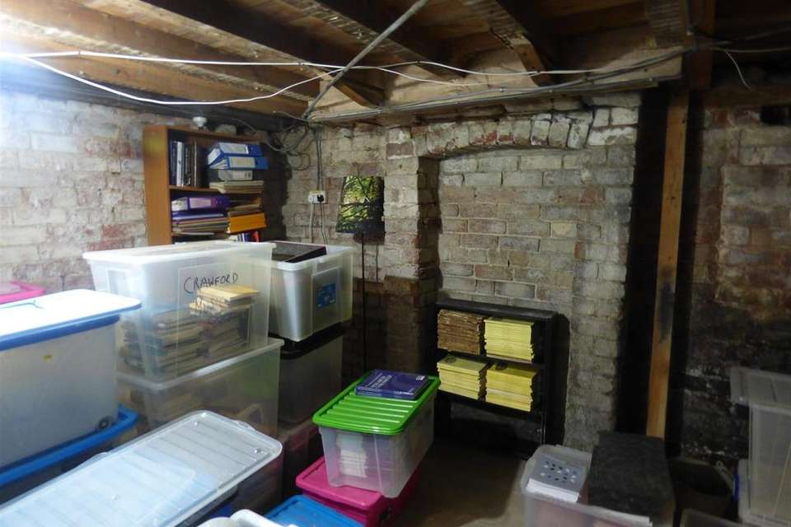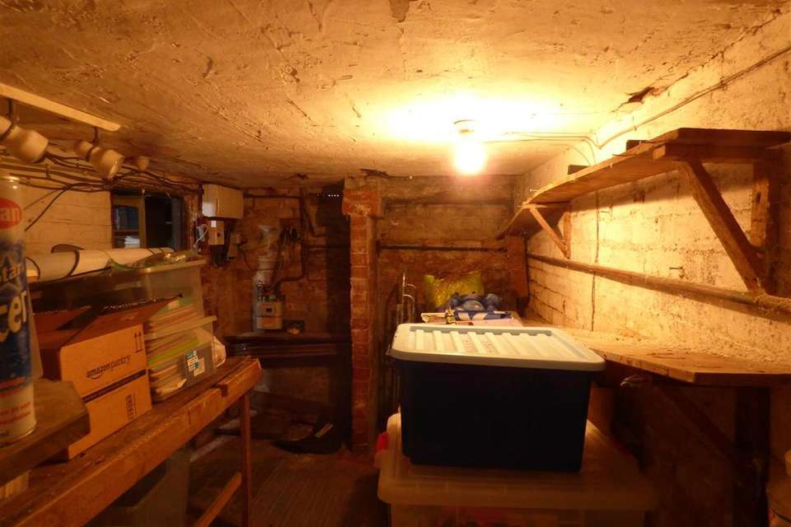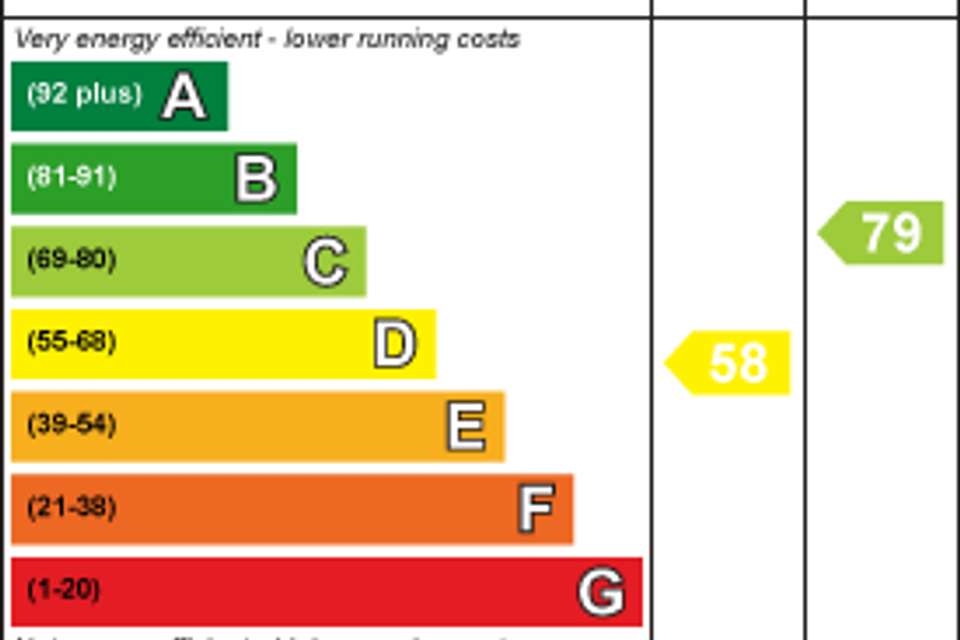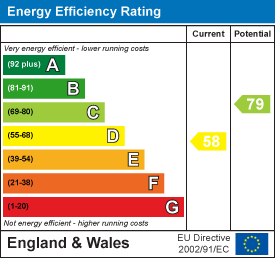3 bedroom semi-detached house for sale
Brookhill Street, Stapleford, Nottinghamsemi-detached house
bedrooms
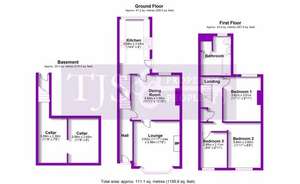
Property photos

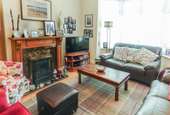
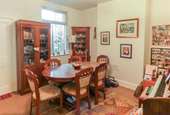
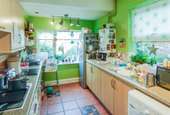
+10
Property description
LOOKING FOR YOUR FIRST FAMILY HOME OR AN INVESTMENT?? THIS PERIODIC THREE BED SEMI COULD BE THE ONE FOR YOU! LOCATED IN THE HEART OF STAPLEFORD - THE TOWN CENTRE IS WITHIN A SHORT WALKING DISTANCE WHICH HAS A RANGE OF AMENITIES AND TRANSPORT LINKS.
Description & Accommodation - * GUIDE PRICE £160,000 - £165,000 * TJS Property People are pleased to offer this three bed semi detached property in the heart of Stapleford. Offering spacious accommodation throughout with two reception rooms, three bedrooms, a good size bathroom and a cellar which is larger than average and can be used for a variety of living. There is a newly fitted boiler and heating system with double glazed windows throughout at the property.
This property has the benefit of being close to Stapleford Town Centre and provides access to Nottingham/Derby and beyond with the transport links offered.
Early internal viewing is advised to fully appreciate the accommodation offered at this property. Call our office on[use Contact Agent Button] to arrange.
Entrance Hall - Entered via a double glazed door, there is a hall entrance with plenty of space for hanging hooks for coats, central heating radiator and stairs ascending to first floor.
Door to;
Dining Room - 3.63m x 3.91m (11'11 x 12'10) - A spacious dining room with double glazed window to the rear elevation, central heating radiator and power points. There are doors leading to both the lounge and the kitchen.
Lounge - 3.63m x 3.56m (11'11 x 11'8) - A spacious lounge with a large bay window to the front elevation, chimney breast with recess alcoves attractive feature fireplace with marble effect hearth and timber mantle over a living flame effect gas fire adding character to this property. Central heating radiator and TV/power points.
Kitchen - 4.37m x 2.44m (14'4 x 8) - A bright kitchen with a range of wall and base units under roll edge work surfaces, Integrated oven with gas hob and extractor over, plumbing space for a washing machine and space for a fridge freezer. Tiled throughout with central heating radiator and double glazed windows to the side and rear elevations. There is a wall mounted boiler and a door giving access to the cellar.
Cellar - Surprisingly spacious providing ample storage space with lighting and power.
Upstairs Hall - With loft access, another useful storage cupboard and doors to all bedrooms and the bathroom.
Bedroom One - 3.63m x 3.02m (11'11 x 9'11) - A generous bedroom which will comfortably fit a double bed and plenty of storage furniture. Double glazed window to the rear elevation, central heating radiator and power points.
Bedroom Two - 3.63m x 2.64m (11'11 x 8'8) - Another double bedroom with a double glazed window to the front elevation, central heating radiator and power points.
Bedroom Three - 2.84m x 2.11m (9'4 x 6'11) - A good size third bedroom currently being used as a office. Double glazed window to the front elevation, central heating radiator and power points.
Bathroom - A generous family bathroom which is fully tiled and compromises of a low flush w/c, hand wash basin and a panelled bath with electric shower over. Double glazed window to the rear elevation and a useful storage cupboard.
Outside - There is low maintenance garden space at the front of the property enclosed by a brick wall with a side gate giving access to the rear garden, At the rear of the property, there is a enclosed rear garden with patio area, perfect for table and chairs. There is a little grass area and a shed giving extra storage.
Tenure, Viewing & Directions - TENURE
Freehold with vacant possession upon completion
VIEWINGS
Strictly by appointment with TJS Property People who would be pleased to provide any further information which may be required.
DIRECTIONS
Upon approaching Stapleford from Long Eaton, just after going over the railway bridge , turn right onto Brookhill Street, where no. 11 will be seen on your left hand side clearly identified by our For Sale Board.
Description & Accommodation - * GUIDE PRICE £160,000 - £165,000 * TJS Property People are pleased to offer this three bed semi detached property in the heart of Stapleford. Offering spacious accommodation throughout with two reception rooms, three bedrooms, a good size bathroom and a cellar which is larger than average and can be used for a variety of living. There is a newly fitted boiler and heating system with double glazed windows throughout at the property.
This property has the benefit of being close to Stapleford Town Centre and provides access to Nottingham/Derby and beyond with the transport links offered.
Early internal viewing is advised to fully appreciate the accommodation offered at this property. Call our office on[use Contact Agent Button] to arrange.
Entrance Hall - Entered via a double glazed door, there is a hall entrance with plenty of space for hanging hooks for coats, central heating radiator and stairs ascending to first floor.
Door to;
Dining Room - 3.63m x 3.91m (11'11 x 12'10) - A spacious dining room with double glazed window to the rear elevation, central heating radiator and power points. There are doors leading to both the lounge and the kitchen.
Lounge - 3.63m x 3.56m (11'11 x 11'8) - A spacious lounge with a large bay window to the front elevation, chimney breast with recess alcoves attractive feature fireplace with marble effect hearth and timber mantle over a living flame effect gas fire adding character to this property. Central heating radiator and TV/power points.
Kitchen - 4.37m x 2.44m (14'4 x 8) - A bright kitchen with a range of wall and base units under roll edge work surfaces, Integrated oven with gas hob and extractor over, plumbing space for a washing machine and space for a fridge freezer. Tiled throughout with central heating radiator and double glazed windows to the side and rear elevations. There is a wall mounted boiler and a door giving access to the cellar.
Cellar - Surprisingly spacious providing ample storage space with lighting and power.
Upstairs Hall - With loft access, another useful storage cupboard and doors to all bedrooms and the bathroom.
Bedroom One - 3.63m x 3.02m (11'11 x 9'11) - A generous bedroom which will comfortably fit a double bed and plenty of storage furniture. Double glazed window to the rear elevation, central heating radiator and power points.
Bedroom Two - 3.63m x 2.64m (11'11 x 8'8) - Another double bedroom with a double glazed window to the front elevation, central heating radiator and power points.
Bedroom Three - 2.84m x 2.11m (9'4 x 6'11) - A good size third bedroom currently being used as a office. Double glazed window to the front elevation, central heating radiator and power points.
Bathroom - A generous family bathroom which is fully tiled and compromises of a low flush w/c, hand wash basin and a panelled bath with electric shower over. Double glazed window to the rear elevation and a useful storage cupboard.
Outside - There is low maintenance garden space at the front of the property enclosed by a brick wall with a side gate giving access to the rear garden, At the rear of the property, there is a enclosed rear garden with patio area, perfect for table and chairs. There is a little grass area and a shed giving extra storage.
Tenure, Viewing & Directions - TENURE
Freehold with vacant possession upon completion
VIEWINGS
Strictly by appointment with TJS Property People who would be pleased to provide any further information which may be required.
DIRECTIONS
Upon approaching Stapleford from Long Eaton, just after going over the railway bridge , turn right onto Brookhill Street, where no. 11 will be seen on your left hand side clearly identified by our For Sale Board.
Council tax
First listed
Over a month agoEnergy Performance Certificate
Brookhill Street, Stapleford, Nottingham
Placebuzz mortgage repayment calculator
Monthly repayment
The Est. Mortgage is for a 25 years repayment mortgage based on a 10% deposit and a 5.5% annual interest. It is only intended as a guide. Make sure you obtain accurate figures from your lender before committing to any mortgage. Your home may be repossessed if you do not keep up repayments on a mortgage.
Brookhill Street, Stapleford, Nottingham - Streetview
DISCLAIMER: Property descriptions and related information displayed on this page are marketing materials provided by TJS Property People - Long Eaton. Placebuzz does not warrant or accept any responsibility for the accuracy or completeness of the property descriptions or related information provided here and they do not constitute property particulars. Please contact TJS Property People - Long Eaton for full details and further information.





