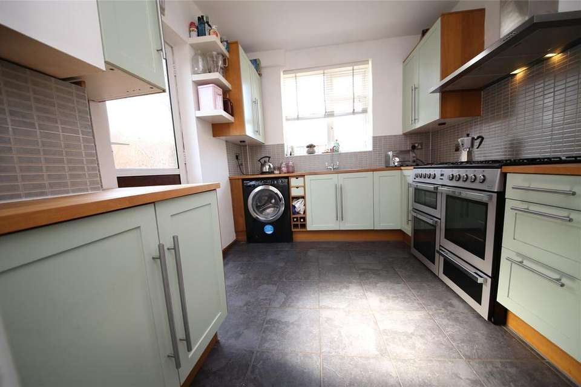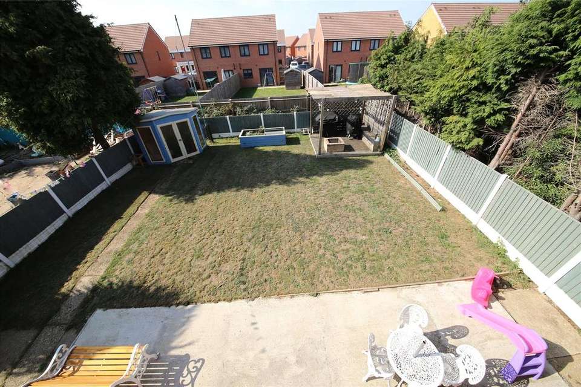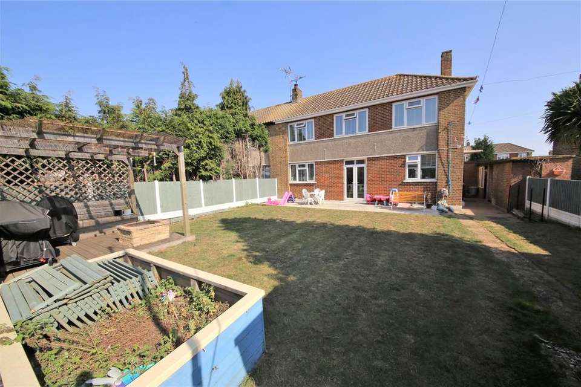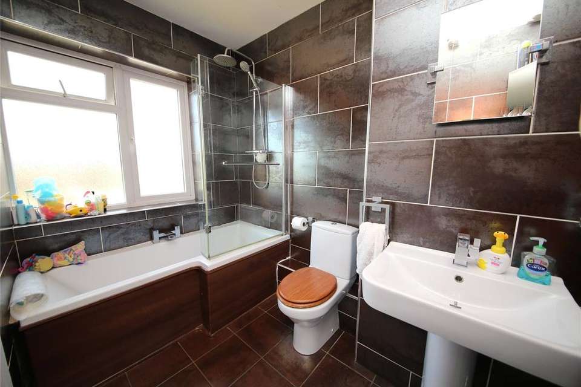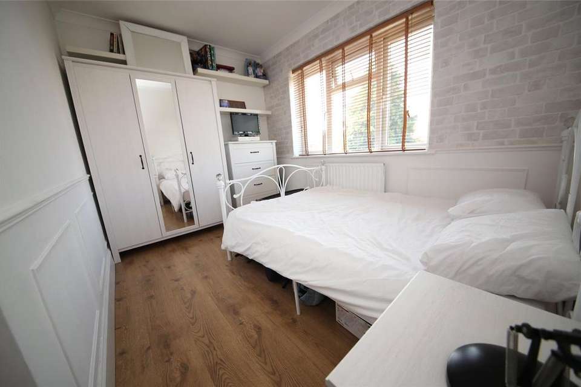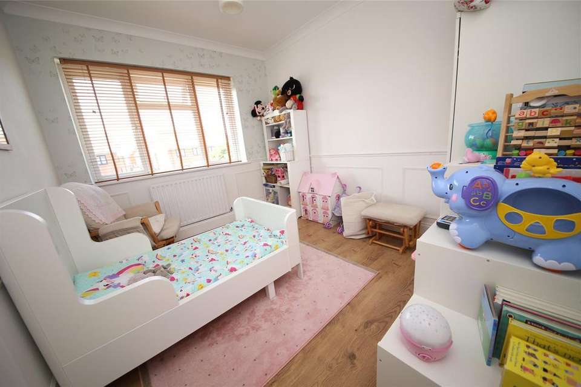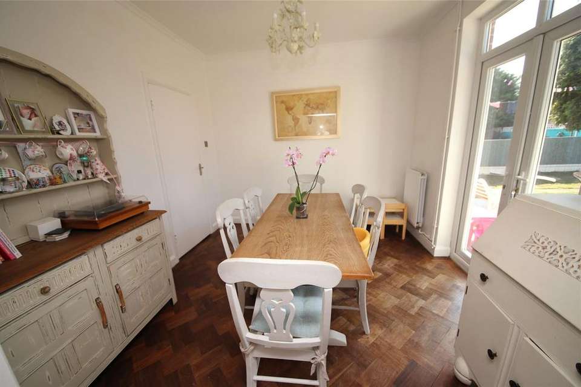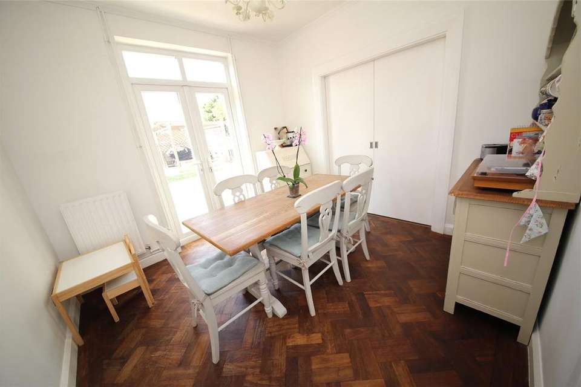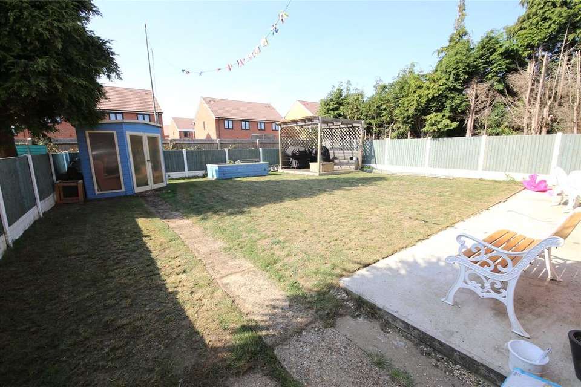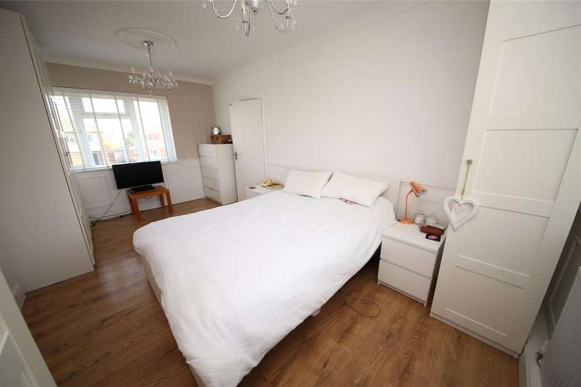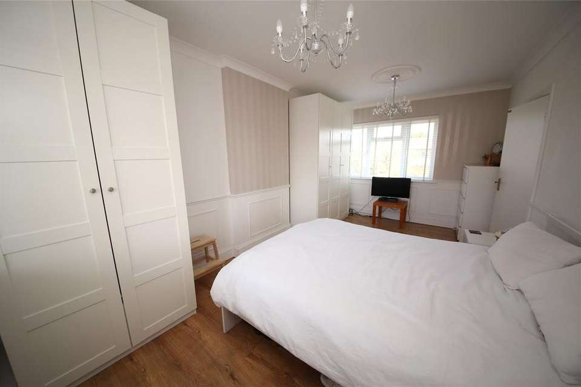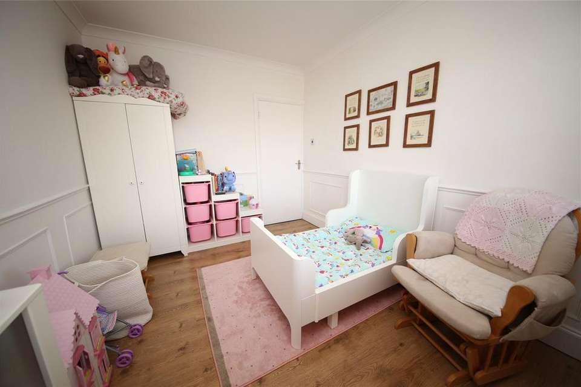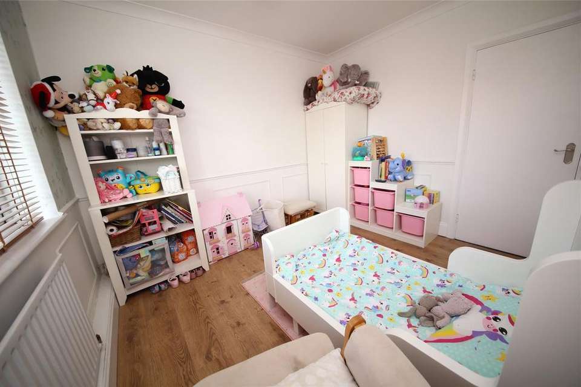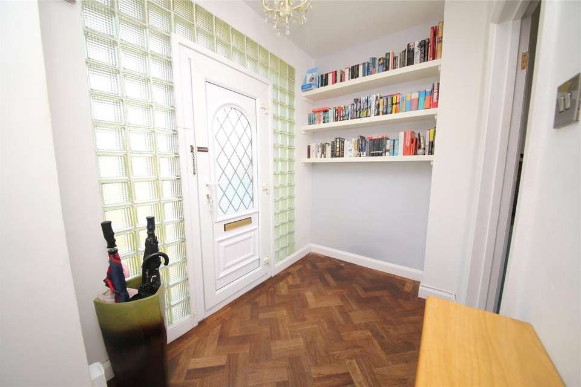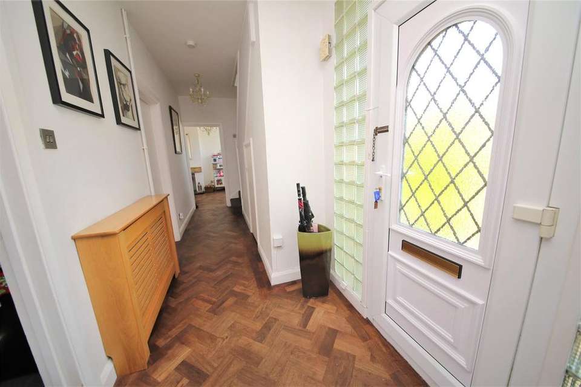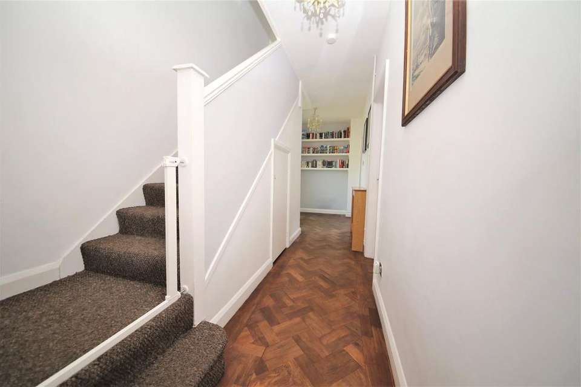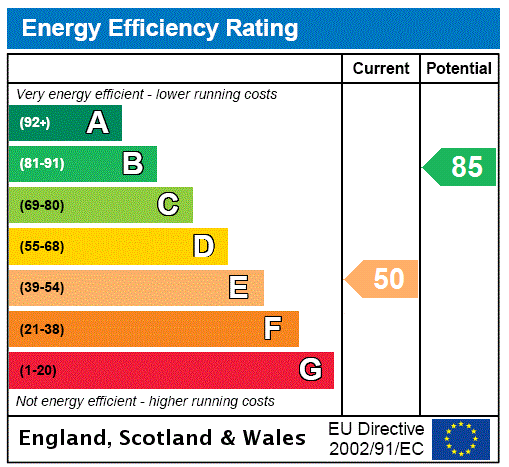3 bedroom semi-detached house for sale
Princess Margaret Road, East Tilbury, RM18semi-detached house
bedrooms
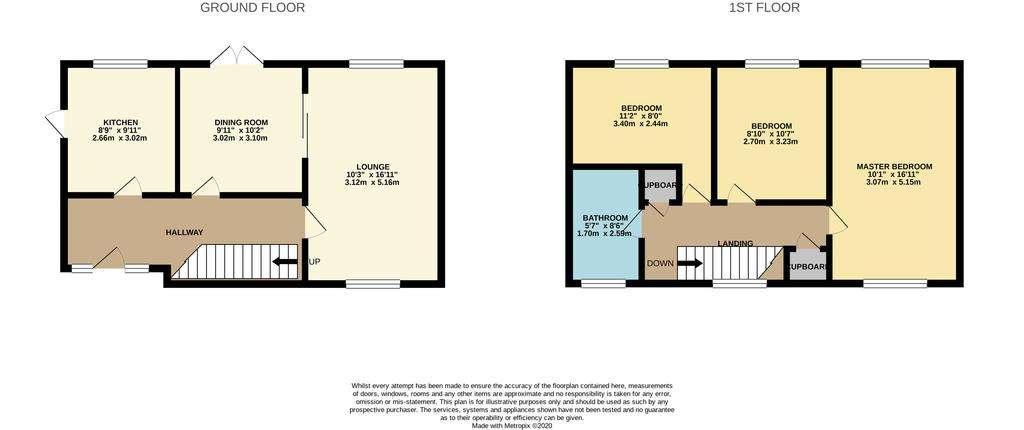
Property photos

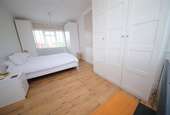
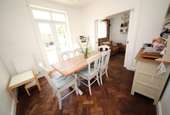
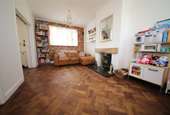
+16
Property description
MINUTES WALK TO TRAIN STATION, PARK AND SCHOOL at this elegantly styled and very spacious home complimented with sizeable frontage and rear garden plus offers extension potential (stpc) too. Incredible opportunity to purchase this very special home.
Entrance Reception Hall: 19'11" x 5'5" max (6.07m x 1.65m max) Radiator. Parquet style wood flooring. Smooth finish ceiling. Impressive entrance reception with carpeted stairs leading to first floor. Feature glass block design and double glazed door. Understairs storage.
Kitchen: 9'11" x 8'9" (3.02m x 2.67m) Double glazed window to rear and double glazed door. Tiled flooring. Smooth finish ceiling. Stylish kitchen, well designed for look and function and is complimented with tiled wall areas, space for fridge/freezer, plumbing for washing machine and currently has range style cooker (may be negotiable to remain)
Dining Room: 10'2" x 9'11" (3.1m x 3.02m) Double glazed french doors to rear. Radiator. Parquet style wood flooring. Smooth finish ceiling. Beautiful dining room with charming features including sliding door link to lounge.
Lounge: 16'11" x 10'3" (5.16m x 3.12m) Elegant, character styling in this fabulous lounge with great features including feature fireplace, parquet style wood flooring, smooth finish ceiling and dual aspect double glazed windows providing excellent natural lighting.
Landing: The landing area has double glazed window to front, built-in cupboard, smooth finish ceiling, radiator and doors to first floor accommodation and access to loft space.
Bedroom 1: 16'11" x 10'1" (5.16m x 3.07m)
Elegance and "Spoil Yourself" feel of space in this really impressive master bedroom styled with wood style flooring, smooth finish ceiling, radiator and dual aspect double glazed windows assisting natural light to fill the room.
Bedroom 2: 11'2" x 10'8" max (3.4m x 3.25m max)
Double glazed capable 2nd bedroom attractively styled with feature wall decoration, wood style flooring, radiator, smooth finish ceiling and double glazed window providing outlook over garden.
Bedroom 3: 10'7" x 8'10" (3.23m x 2.7m)Magnificent third bedroom for size and presentation and has double glazed window to rear providing outlook over garden, radiator, wood style flooring and smooth finish ceiling.
Bathroom: 8'6" x 5'7" max (2.6m x 1.7m max)
Stylish bathroom suite with shower over shaped bath and has splash screen, accompanied by w.c. and wash hand basin complimented by contrasting wall and floor tiles.
Garden: 40' x 40' (12.2m x 12.2m) The garden is accessible from the front via gated access and has outbuilding, and patio/lawn areas.
Frontage: 39' (11.89) x 37' (11.28) approx Fantastic frontage combining garden space and multiple off road parking.
Entrance Reception Hall: 19'11" x 5'5" max (6.07m x 1.65m max) Radiator. Parquet style wood flooring. Smooth finish ceiling. Impressive entrance reception with carpeted stairs leading to first floor. Feature glass block design and double glazed door. Understairs storage.
Kitchen: 9'11" x 8'9" (3.02m x 2.67m) Double glazed window to rear and double glazed door. Tiled flooring. Smooth finish ceiling. Stylish kitchen, well designed for look and function and is complimented with tiled wall areas, space for fridge/freezer, plumbing for washing machine and currently has range style cooker (may be negotiable to remain)
Dining Room: 10'2" x 9'11" (3.1m x 3.02m) Double glazed french doors to rear. Radiator. Parquet style wood flooring. Smooth finish ceiling. Beautiful dining room with charming features including sliding door link to lounge.
Lounge: 16'11" x 10'3" (5.16m x 3.12m) Elegant, character styling in this fabulous lounge with great features including feature fireplace, parquet style wood flooring, smooth finish ceiling and dual aspect double glazed windows providing excellent natural lighting.
Landing: The landing area has double glazed window to front, built-in cupboard, smooth finish ceiling, radiator and doors to first floor accommodation and access to loft space.
Bedroom 1: 16'11" x 10'1" (5.16m x 3.07m)
Elegance and "Spoil Yourself" feel of space in this really impressive master bedroom styled with wood style flooring, smooth finish ceiling, radiator and dual aspect double glazed windows assisting natural light to fill the room.
Bedroom 2: 11'2" x 10'8" max (3.4m x 3.25m max)
Double glazed capable 2nd bedroom attractively styled with feature wall decoration, wood style flooring, radiator, smooth finish ceiling and double glazed window providing outlook over garden.
Bedroom 3: 10'7" x 8'10" (3.23m x 2.7m)Magnificent third bedroom for size and presentation and has double glazed window to rear providing outlook over garden, radiator, wood style flooring and smooth finish ceiling.
Bathroom: 8'6" x 5'7" max (2.6m x 1.7m max)
Stylish bathroom suite with shower over shaped bath and has splash screen, accompanied by w.c. and wash hand basin complimented by contrasting wall and floor tiles.
Garden: 40' x 40' (12.2m x 12.2m) The garden is accessible from the front via gated access and has outbuilding, and patio/lawn areas.
Frontage: 39' (11.89) x 37' (11.28) approx Fantastic frontage combining garden space and multiple off road parking.
Council tax
First listed
Over a month agoEnergy Performance Certificate
Princess Margaret Road, East Tilbury, RM18
Placebuzz mortgage repayment calculator
Monthly repayment
The Est. Mortgage is for a 25 years repayment mortgage based on a 10% deposit and a 5.5% annual interest. It is only intended as a guide. Make sure you obtain accurate figures from your lender before committing to any mortgage. Your home may be repossessed if you do not keep up repayments on a mortgage.
Princess Margaret Road, East Tilbury, RM18 - Streetview
DISCLAIMER: Property descriptions and related information displayed on this page are marketing materials provided by John Cottis Estate Agents - Stanford-le-Hope. Placebuzz does not warrant or accept any responsibility for the accuracy or completeness of the property descriptions or related information provided here and they do not constitute property particulars. Please contact John Cottis Estate Agents - Stanford-le-Hope for full details and further information.





