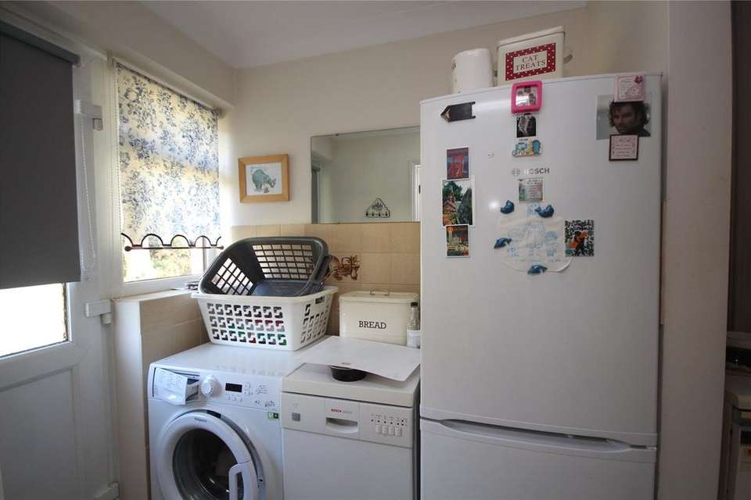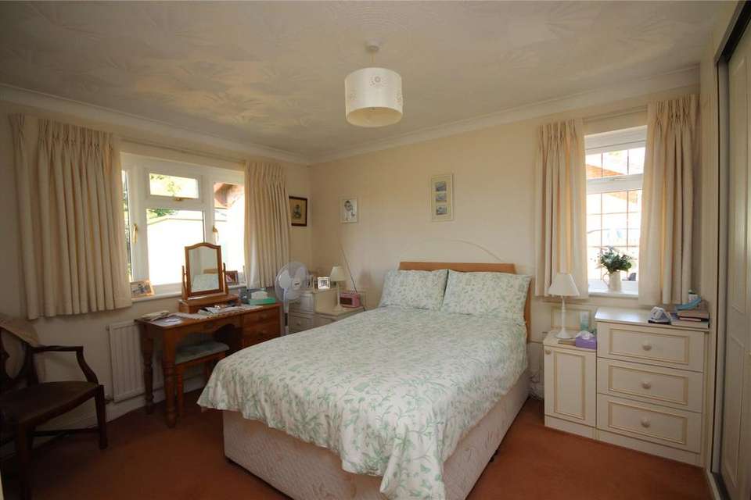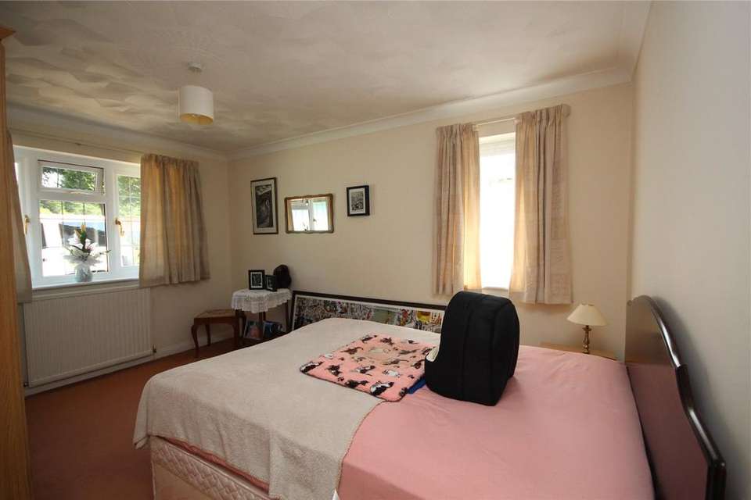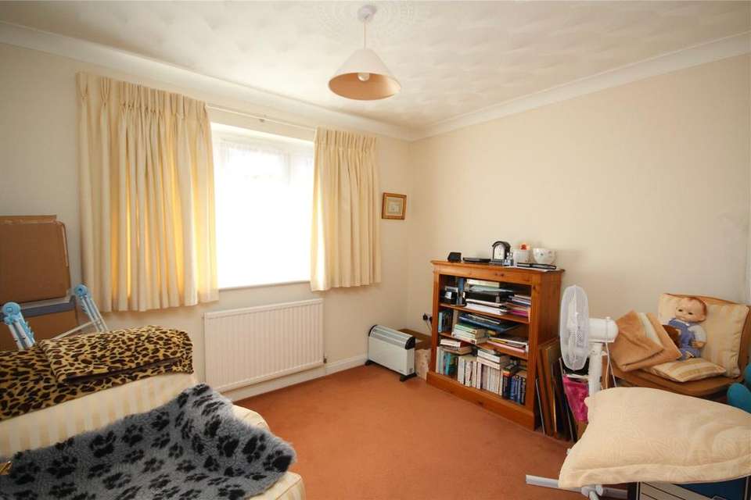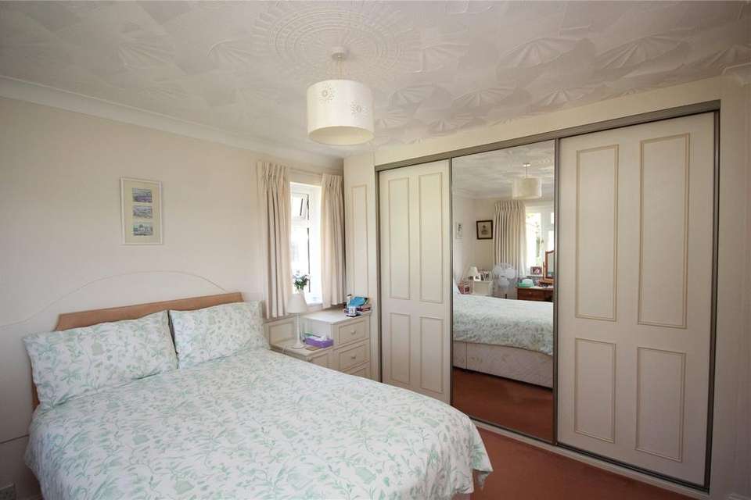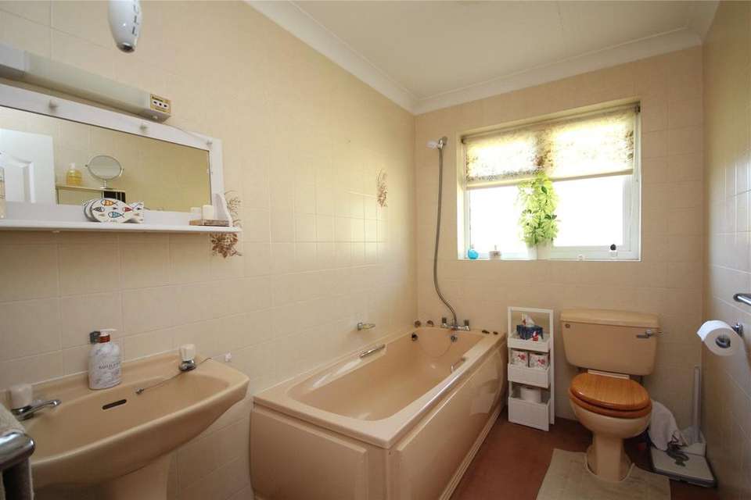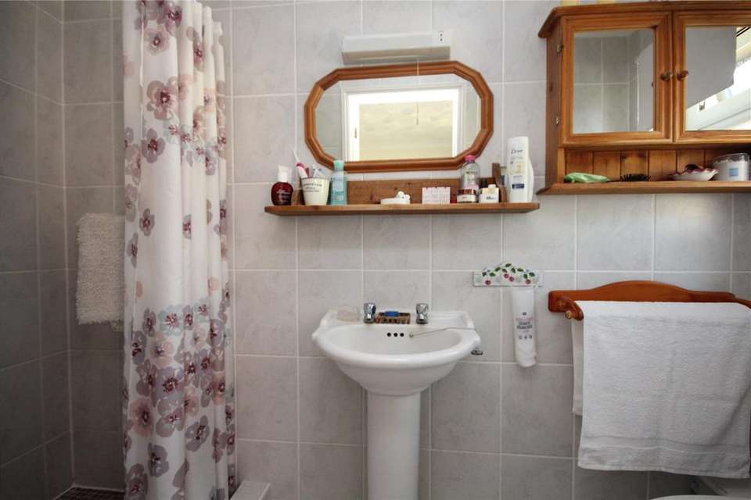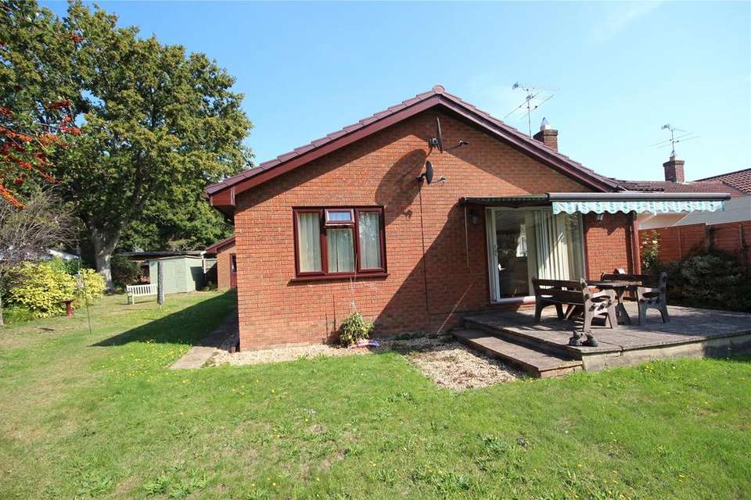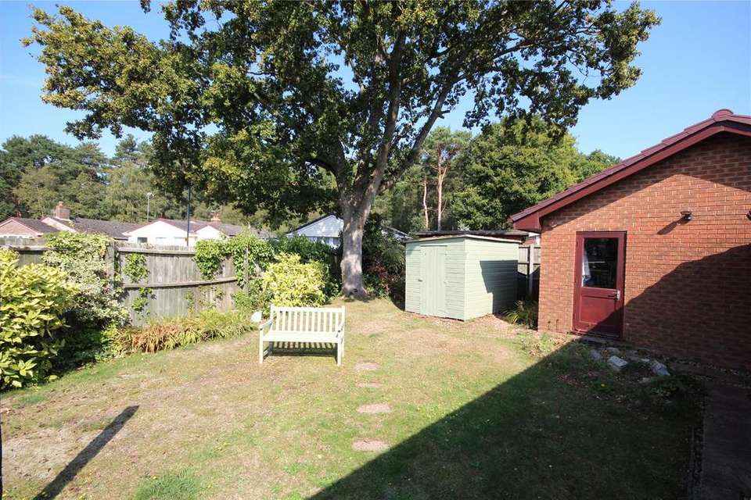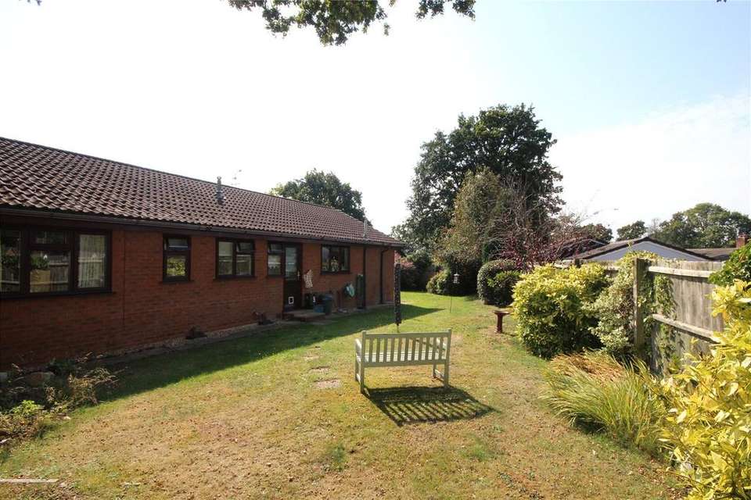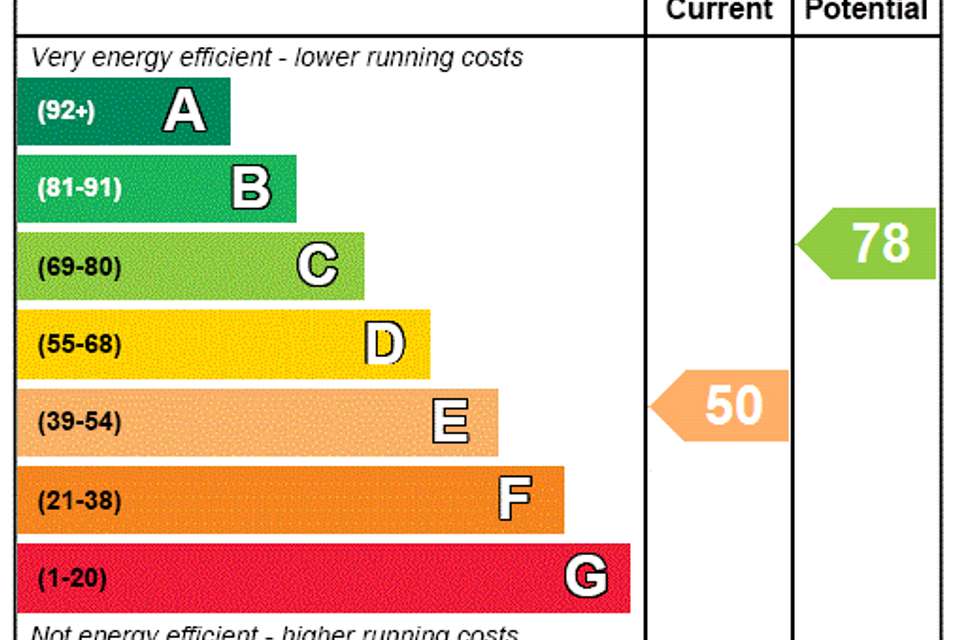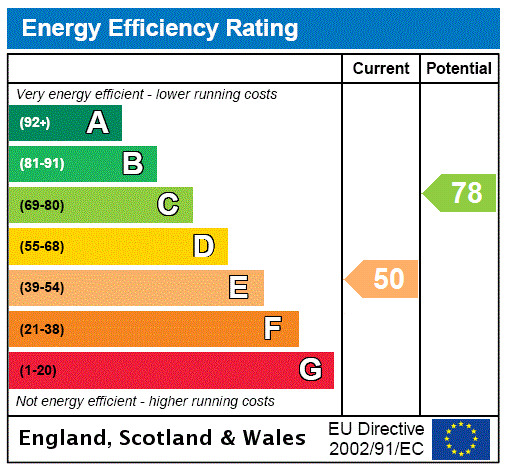3 bedroom bungalow for sale
Noon Gardens, Verwood, Dorset, BH31bungalow
bedrooms
Property photos
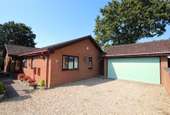
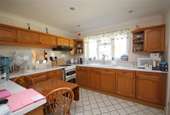
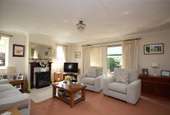
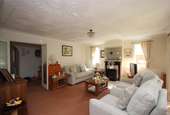
+12
Property description
A detached 3 bedroom bungalow in good order & set within a corner plot totalling 0.137 of an acre.
Summary of Accommodation
*RECEPTION PORCH * RECEPTION HALL * LOUNGE * ARCHWAY TO DINING ROOM * KITCHEN * SEPARATE UTILITY ROOM * PRINCIPAL BEDROOM WITH EN-SUITE SHOWER ROOM * 2 ADDITIONAL BEDROOMS * FAMILY BATHROOM/W.C. * DETACHED DOUBLE GARAGE * OFF ROAD PARKING FOR 3 VEHICLES * PRIVATE WELL ENCLOSED GARDENS *
DESCRIPTION AND CONSTRUCTION
5 Noon Gardens was originally built in the 1980’s to traditional standards with facing brick elevations under a tiled roof.
The property was under pinned in 1995 by the NHBC covered within the 10 year warranty. The under pinning was confined to the external return corner walls to the dining room. The cause of the damage was due to an oak tree growing on the western boundary of the garden, which was subsequently removed. A structural engineers report, conducted by Trevor Thickett & Associates, in May 2018 concluded:-
‘The property was under pinned 23 years ago. There is no evidence of any further cracking or movement that could be linked to anymore recent foundation movement. The original subsidence damage is no longer active or progressive. The combination of under pinning & the removal of 1 of the oak trees have stabilised the foundations of the bungalow. The oak that is still growing on the western boundary could potentially cause shrinkage of the sandy clay that exists beneath the bungalow & it is recommended that is maintained at its present height & with the same size of radial spread of the branches’. (A copy of the full structural report is available via the selling Agents).
SITUATION
5 Noon Gardens is pleasantly situated at the head of this popular well established residential cul-de-sac within a mile of the village centre of Verwood. The Verwood/Ringwood Forest is at the bottom of the road offering numerous walks.
DIRECTIONAL NOTE
Upon entering Verwood from the direction of Ringwood, proceed across the Ebblake traffic lights & after a further half a mile turn right into Noon Hill Drive, proceed to the end & turn left into Noon Gardens, whereupon number 5 is located in the far left hand corner, via a private drive.
THE ACCOMMODATION COMPRISES:
DOUBLE GLAZED FRONT DOOR WITH MATCHING SIDE SCREENS: Dual aspect to the south & east. Tiled floor. Multi-panelled glazed internal door to:
RECEPTION HALL: Radiator. 2 ceiling light points. Smoke detector. Hatch with fitted loft ladder to insulated loft. Double built-in airing cupboard housing lagged hot water cylinder, fitted immersion heater & slatted shelves. Adjoining full height built-in cloaks cupboard. Wall thermostat. Double opening glazed doors to:
LOUNGE: 16’4” (4.97m) x 15’ (4.56m). Dual aspect to the south & west. Double opening, double glazed patio doors on the western elevation providing view & access onto patio & rear garden. Feature fireplace. T.V. point. Radiator. Archway to:
DINING ROOM: 10’7” (3.23m) x 8’9” (2.67m). Aspect to the west overlooking rear garden. Radiator. Double opening serving hatch to:
KITCHEN: 10’6” (3.21m) x 10’5” (3.18m). Aspect to the north. Double glazed picture window overlooking side garden. Custom built kitchen units comprising wall to wall roll top laminate work surfaces with inset 1 ¼ bowl single drainer white porcelain sink unit with h & c mixer. Range of drawers & floor storage cupboards. Recess for cooker. Fitted electric extractor. Additional l-shape matching work surface. Further range of drawers & floor storage cupboards. Matching eye level store cupboards. Ceramic tiled floor. Radiator. Down lights. Open fronted shelved display units. Ceramic tiled wall surround. Door to:
UTILITY ROOM: 9’1” (2.74m) x 4’8” (1.43m). Aspect to the north. Double glazed window & door leading to side garden. Plumbing for dishwasher & washing machine. Recess for larder fridge/freezer. Gloworm gas fired boiler supplying domestic hot water & water for central heating radiators. Programmer & time clock.
FROM THE KITCHEN, RETURN DOOR TO RECEPTION HALL, FROM THE RECEPTION HALL, DOOR TO:
BEDROOM 1: 14’1” (4.28m) x 10’ (3.06m). Dual aspect to the north & east. Double glazed windows. Without loss of measurement to the room triple built-in wardrobe with hanging rail & shelf. (One panel mirror fronted). Radiator. Matching bed head & twin bedside units. Door to:
FULLY TILED EN-SUITE SHOWER ROOM: 8’10” (2.70m) x 3’3” (1m). Aspect to the north. Frosted double glazed window. White suite comprising close coupled low level w.c. Pedestal wash basin. Open fronted fully tiled shower, Fitted Mira shower. Ceramic tiled floor. Strip light & shaver point. Radiator.
FROM THE RECEPTION HALL, DOOR TO:
BEDROOM 2: 13’8” (4.16m) x 10’ (3.05m). Dual aspect to the south & east. Double glazed picture windows overlooking side garden & driveway. Radiator.
FROM THE RECEPTION HALL, DOOR TO:
BEDROOM 3: 10’4” (3.15m) x 8’10” (3.68m). Aspect to the south overlooking front garden. Radiator.
FROM THE RECEPTION HALL, DOOR TO:
FAMILY BATHROOM: 8’7” (2.61m) x 5’10” (1.77m). Aspect to the north. Frosted double window. Fully tiled walls. Complementing the whisper peach suite comprising close coupled low level w.c with wooden seat. Moulded bath, with twin hand grips, h & c mixer with hand shower. Pedestal wash basin. Radiator. Strip light & shaver point.
OUTSIDE:
The property is approached across a private gravel driveway providing access to 3 properties. The driveway continues onto the south eastern corner of the property where there is off road parking for at least 3 vehicles & in turn gives access to:
ATTACHED DOUBLE GARAGE: 17’6” (5.34m) x 16’1” (4.90m). Electrically operated up & over door. Light & power. Door gives access to gardens.
The grounds total 0.137 of an acre & offer a high degree of maturity. Wrought iron gates give access along the eastern & southern side of the property leading to the l-shape rear garden, predominantly on the western & northern side of the property. Principally laid to lawn, bounded by evergreen shrub boarders with a variety of mature trees & shrubs including an oak tree in the north eastern corner of the garden. To the rear of the garage there is a space ideal for the siting of a garden store or similar. The boundaries of the garden are clearly defined on all 4 boundaries with close boarded wooden fencing. External light & water tap.
COUNCIL TAX BAND: E
EPC LINK: 8806-4209-2829-7696-1523
Consumer Protection from Unfair Trading Regulations 2008
These details are for guidance only and complete accuracy cannot be guaranteed. If there is any point, which is of particular importance, verification should be obtained. They do not constitute a contract or part of a contract. All measurements are approximate. No guarantee can be given with regard to planning permissions or fitness for purpose. No apparatus, equipment, fixture or fitting has been tested. Items shown in photographs are NOT necessarily included. Interested Parties are advised to check availability and make an appointment to view before travelling to see a property.
The Data Protection Act 1998
Please note that all personal information provided by customers wishing to receive information and/or services from the estate agent will be processed by the estate agent, the team Association Consortium Company of which it is a member and team Association Limited for the purpose of providing services associated with the business of an estate agent and for the additional purposes set out in the privacy policy (copies available on request) but specifically excluding mailings or promotions by a third party. If you do not wish your personal information to be used for any of these purposes, please notify your estate agent. For further information about the Consumer Protection from Unfair Trading Regulations 2008 see
Summary of Accommodation
*RECEPTION PORCH * RECEPTION HALL * LOUNGE * ARCHWAY TO DINING ROOM * KITCHEN * SEPARATE UTILITY ROOM * PRINCIPAL BEDROOM WITH EN-SUITE SHOWER ROOM * 2 ADDITIONAL BEDROOMS * FAMILY BATHROOM/W.C. * DETACHED DOUBLE GARAGE * OFF ROAD PARKING FOR 3 VEHICLES * PRIVATE WELL ENCLOSED GARDENS *
DESCRIPTION AND CONSTRUCTION
5 Noon Gardens was originally built in the 1980’s to traditional standards with facing brick elevations under a tiled roof.
The property was under pinned in 1995 by the NHBC covered within the 10 year warranty. The under pinning was confined to the external return corner walls to the dining room. The cause of the damage was due to an oak tree growing on the western boundary of the garden, which was subsequently removed. A structural engineers report, conducted by Trevor Thickett & Associates, in May 2018 concluded:-
‘The property was under pinned 23 years ago. There is no evidence of any further cracking or movement that could be linked to anymore recent foundation movement. The original subsidence damage is no longer active or progressive. The combination of under pinning & the removal of 1 of the oak trees have stabilised the foundations of the bungalow. The oak that is still growing on the western boundary could potentially cause shrinkage of the sandy clay that exists beneath the bungalow & it is recommended that is maintained at its present height & with the same size of radial spread of the branches’. (A copy of the full structural report is available via the selling Agents).
SITUATION
5 Noon Gardens is pleasantly situated at the head of this popular well established residential cul-de-sac within a mile of the village centre of Verwood. The Verwood/Ringwood Forest is at the bottom of the road offering numerous walks.
DIRECTIONAL NOTE
Upon entering Verwood from the direction of Ringwood, proceed across the Ebblake traffic lights & after a further half a mile turn right into Noon Hill Drive, proceed to the end & turn left into Noon Gardens, whereupon number 5 is located in the far left hand corner, via a private drive.
THE ACCOMMODATION COMPRISES:
DOUBLE GLAZED FRONT DOOR WITH MATCHING SIDE SCREENS: Dual aspect to the south & east. Tiled floor. Multi-panelled glazed internal door to:
RECEPTION HALL: Radiator. 2 ceiling light points. Smoke detector. Hatch with fitted loft ladder to insulated loft. Double built-in airing cupboard housing lagged hot water cylinder, fitted immersion heater & slatted shelves. Adjoining full height built-in cloaks cupboard. Wall thermostat. Double opening glazed doors to:
LOUNGE: 16’4” (4.97m) x 15’ (4.56m). Dual aspect to the south & west. Double opening, double glazed patio doors on the western elevation providing view & access onto patio & rear garden. Feature fireplace. T.V. point. Radiator. Archway to:
DINING ROOM: 10’7” (3.23m) x 8’9” (2.67m). Aspect to the west overlooking rear garden. Radiator. Double opening serving hatch to:
KITCHEN: 10’6” (3.21m) x 10’5” (3.18m). Aspect to the north. Double glazed picture window overlooking side garden. Custom built kitchen units comprising wall to wall roll top laminate work surfaces with inset 1 ¼ bowl single drainer white porcelain sink unit with h & c mixer. Range of drawers & floor storage cupboards. Recess for cooker. Fitted electric extractor. Additional l-shape matching work surface. Further range of drawers & floor storage cupboards. Matching eye level store cupboards. Ceramic tiled floor. Radiator. Down lights. Open fronted shelved display units. Ceramic tiled wall surround. Door to:
UTILITY ROOM: 9’1” (2.74m) x 4’8” (1.43m). Aspect to the north. Double glazed window & door leading to side garden. Plumbing for dishwasher & washing machine. Recess for larder fridge/freezer. Gloworm gas fired boiler supplying domestic hot water & water for central heating radiators. Programmer & time clock.
FROM THE KITCHEN, RETURN DOOR TO RECEPTION HALL, FROM THE RECEPTION HALL, DOOR TO:
BEDROOM 1: 14’1” (4.28m) x 10’ (3.06m). Dual aspect to the north & east. Double glazed windows. Without loss of measurement to the room triple built-in wardrobe with hanging rail & shelf. (One panel mirror fronted). Radiator. Matching bed head & twin bedside units. Door to:
FULLY TILED EN-SUITE SHOWER ROOM: 8’10” (2.70m) x 3’3” (1m). Aspect to the north. Frosted double glazed window. White suite comprising close coupled low level w.c. Pedestal wash basin. Open fronted fully tiled shower, Fitted Mira shower. Ceramic tiled floor. Strip light & shaver point. Radiator.
FROM THE RECEPTION HALL, DOOR TO:
BEDROOM 2: 13’8” (4.16m) x 10’ (3.05m). Dual aspect to the south & east. Double glazed picture windows overlooking side garden & driveway. Radiator.
FROM THE RECEPTION HALL, DOOR TO:
BEDROOM 3: 10’4” (3.15m) x 8’10” (3.68m). Aspect to the south overlooking front garden. Radiator.
FROM THE RECEPTION HALL, DOOR TO:
FAMILY BATHROOM: 8’7” (2.61m) x 5’10” (1.77m). Aspect to the north. Frosted double window. Fully tiled walls. Complementing the whisper peach suite comprising close coupled low level w.c with wooden seat. Moulded bath, with twin hand grips, h & c mixer with hand shower. Pedestal wash basin. Radiator. Strip light & shaver point.
OUTSIDE:
The property is approached across a private gravel driveway providing access to 3 properties. The driveway continues onto the south eastern corner of the property where there is off road parking for at least 3 vehicles & in turn gives access to:
ATTACHED DOUBLE GARAGE: 17’6” (5.34m) x 16’1” (4.90m). Electrically operated up & over door. Light & power. Door gives access to gardens.
The grounds total 0.137 of an acre & offer a high degree of maturity. Wrought iron gates give access along the eastern & southern side of the property leading to the l-shape rear garden, predominantly on the western & northern side of the property. Principally laid to lawn, bounded by evergreen shrub boarders with a variety of mature trees & shrubs including an oak tree in the north eastern corner of the garden. To the rear of the garage there is a space ideal for the siting of a garden store or similar. The boundaries of the garden are clearly defined on all 4 boundaries with close boarded wooden fencing. External light & water tap.
COUNCIL TAX BAND: E
EPC LINK: 8806-4209-2829-7696-1523
Consumer Protection from Unfair Trading Regulations 2008
These details are for guidance only and complete accuracy cannot be guaranteed. If there is any point, which is of particular importance, verification should be obtained. They do not constitute a contract or part of a contract. All measurements are approximate. No guarantee can be given with regard to planning permissions or fitness for purpose. No apparatus, equipment, fixture or fitting has been tested. Items shown in photographs are NOT necessarily included. Interested Parties are advised to check availability and make an appointment to view before travelling to see a property.
The Data Protection Act 1998
Please note that all personal information provided by customers wishing to receive information and/or services from the estate agent will be processed by the estate agent, the team Association Consortium Company of which it is a member and team Association Limited for the purpose of providing services associated with the business of an estate agent and for the additional purposes set out in the privacy policy (copies available on request) but specifically excluding mailings or promotions by a third party. If you do not wish your personal information to be used for any of these purposes, please notify your estate agent. For further information about the Consumer Protection from Unfair Trading Regulations 2008 see
Council tax
First listed
Over a month agoEnergy Performance Certificate
Noon Gardens, Verwood, Dorset, BH31
Placebuzz mortgage repayment calculator
Monthly repayment
The Est. Mortgage is for a 25 years repayment mortgage based on a 10% deposit and a 5.5% annual interest. It is only intended as a guide. Make sure you obtain accurate figures from your lender before committing to any mortgage. Your home may be repossessed if you do not keep up repayments on a mortgage.
Noon Gardens, Verwood, Dorset, BH31 - Streetview
DISCLAIMER: Property descriptions and related information displayed on this page are marketing materials provided by Grants - Ringwood. Placebuzz does not warrant or accept any responsibility for the accuracy or completeness of the property descriptions or related information provided here and they do not constitute property particulars. Please contact Grants - Ringwood for full details and further information.






