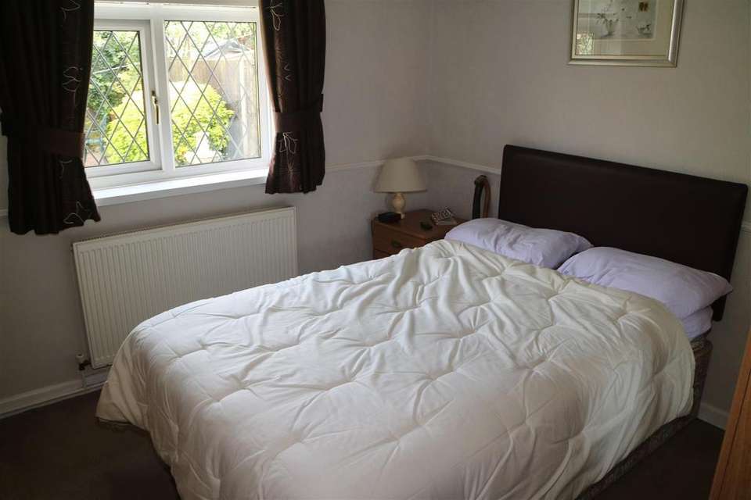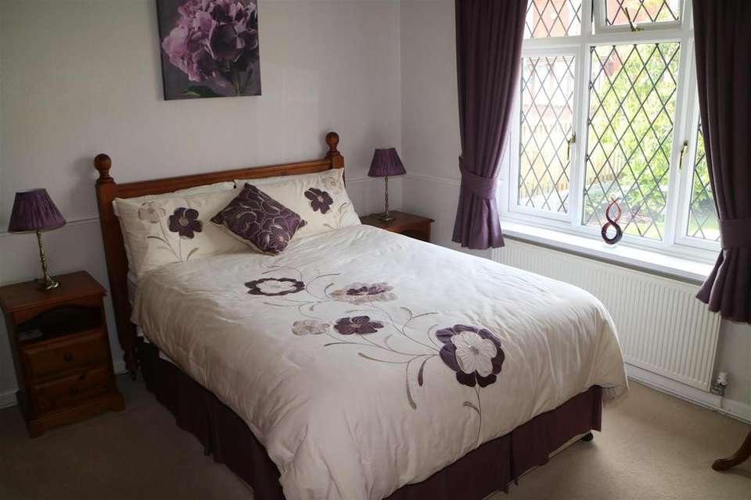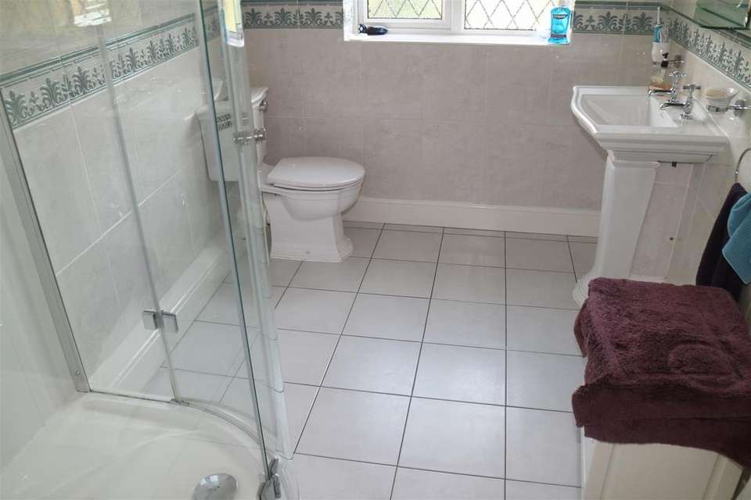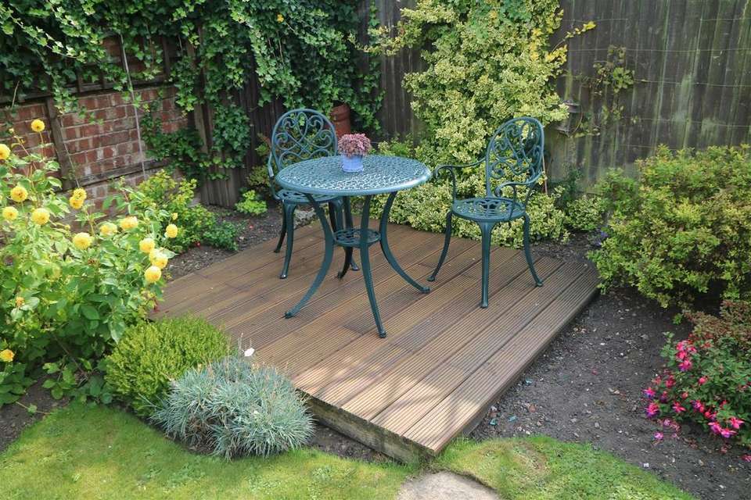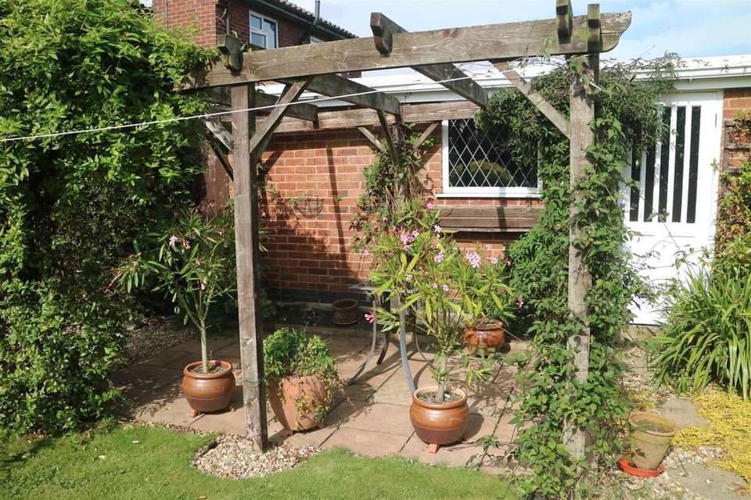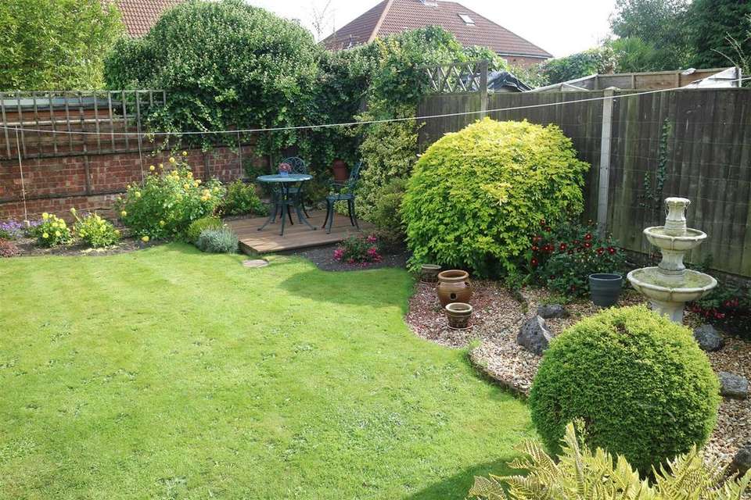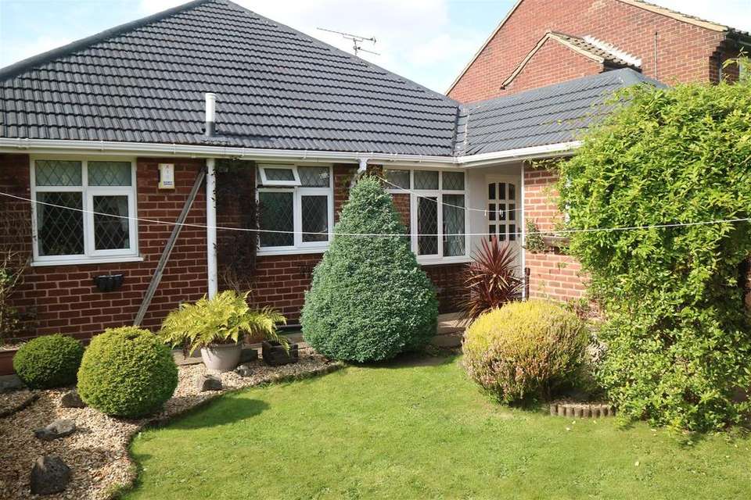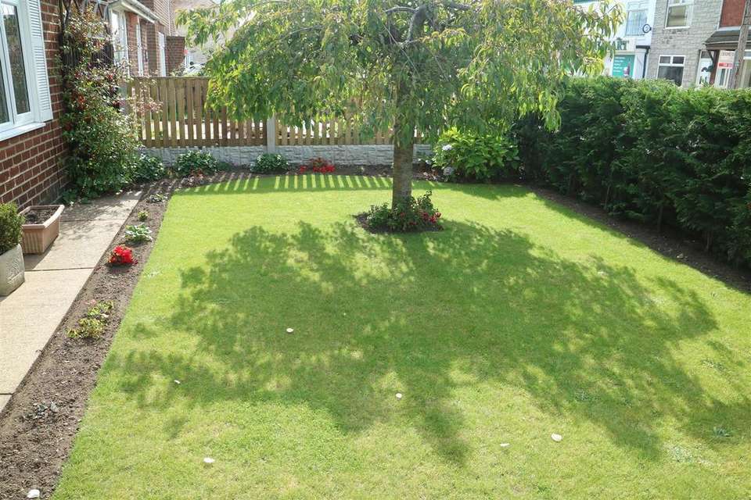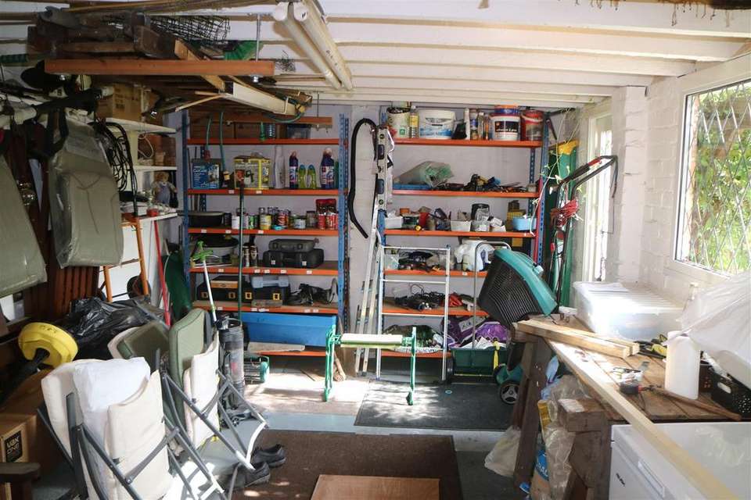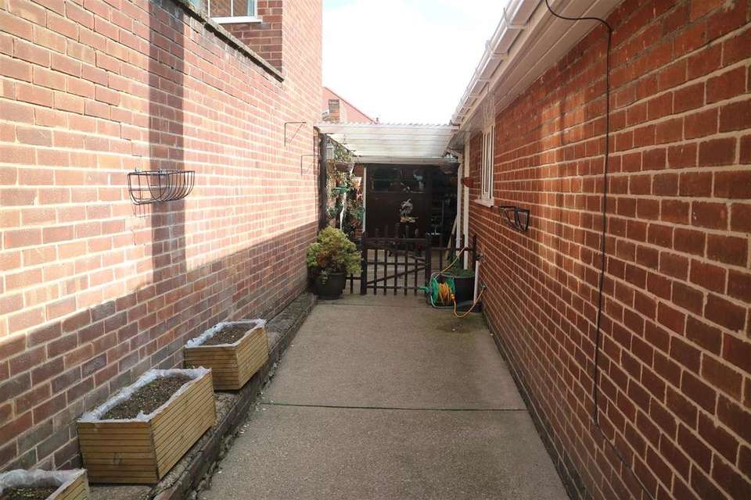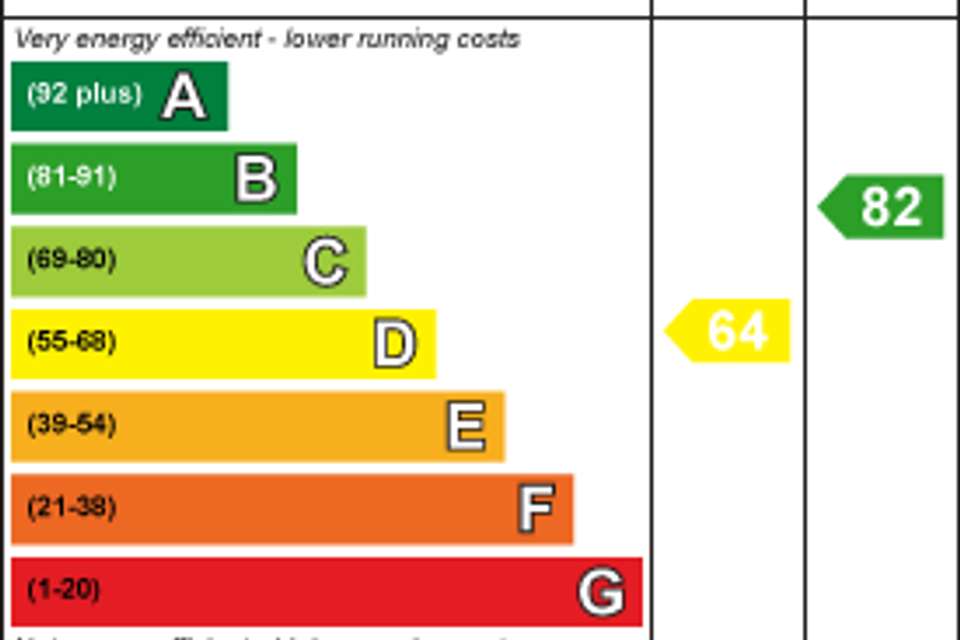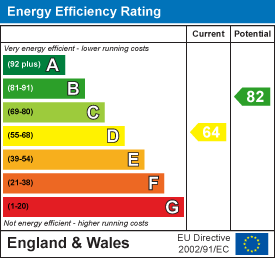3 bedroom property for sale
Forest Road, Skegbyproperty
bedrooms
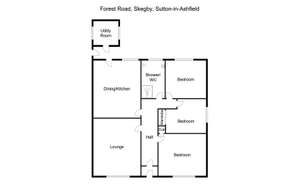
Property photos

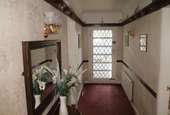
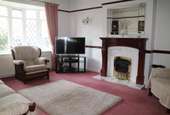
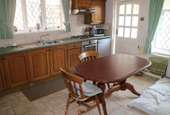
+11
Property description
A lovely large bungalow in a highly convenient, non estate location perfect for those contemplating retirement seeking the advantages of single storey living.
Description And Situation - This particular bungalow is understood to have been built by Searson - a local name in quality home building and enjoys a pleasant, highly convenient location in a non estate setting.
The property provides extremely well proportioned living accommodation complemented by 3 good sized bedrooms. The kitchen is large enough to accommodate a good sized dining table and the shower room has been refurbished with modern fittings.
The property boasts attractive gardens which are well maintained and enjoy an excellent degree of natural privacy. There is a garage plus car port in addition to off street parking.
The property enjoys a level aspect and public transport facilities provide easy access into Sutton in Ashfield town centre with all of their facilities.
We anticipate high demand for this home from those who are contemplating retirement as well as family buyers looking for a property with all of the advantages to be gained from single storey living. An early inspection is warmly recommended.
Accommodation - The accommodation with approximate room sizes may be more fully described as follows:
UPVC storm door giving access to:
Fully Enclosed Porch -
Reception Hall - With central heating radiator and plate rack.
Lounge - 3.85 x 4.97 (12'7" x 16'3") - A well proportioned, comfortable lounge with living flame gas fire set within a decorative surround. Double glazed UPVC Oriel window to the front plus central heating radiator.
Dining Kitchen - 3.94 x 4.33 (12'11" x 14'2") - A large kitchen equipped with oak fronted units including stainless steel one and a half bowl single drainer sink unit, four ring gas hob/oven, space for a good sized dining table. Central heating radiator. Double glazed windows to two elevations plus ceramic floor tiling.
Bedroom - 3.45 x 3.48 (11'3" x 11'5") - With double glazed window and central heating radiator.
Bedroom - 3.04 x 3.03 (9'11" x 9'11") - With double glazed window and central heating radiator.
Bedroom - 2.56 x 2.72 overall (8'4" x 8'11" overall) - A good sized third bedroom with inbuilt wardrobe, double glazed window and central heating radiator.
Shower Room/Wc - 2.07 x 3.01 (6'9" x 9'10") - Refurbished with a modern suite comprising a large, walk in shower cubicle with electric shower, wash hand basin, WC. Full height tiling to the walls. Ceramic floor tiling. Double glazed window and central heating radiator.
Outside - Double wrought iron gates give access to a concrete driveway providing off street parking. The front garden comprises a lawn along With neat flower beds set behind a brick built wall. Further double wrought iron gates give access to the driveway that runs down the left hand flank of the house and provides further off street parking and leads to a car port plus detached garage (3.23 x 5.19) incorporating power and lighting. At the back of the property there is a utility room (1.97 x 1.82) equipped with stainless steel single drainer sink unit, gas boiler and plumbing for washer, central heating radiator and ceramic floor tiling. The rear gardens enjoy an excellent degree of natural privacy. The gardens are extremely well maintained and are relatively manageable. The rear gardens comprise lawns, flower beds, shrubs, two patio areas plus pergola.
Rear Garden -
Front Garden -
Garage And Driveway -
Tenure - Freehold. Vacant possession on completion.
Viewing - Arranged with pleasure via sole selling agents.
Description And Situation - This particular bungalow is understood to have been built by Searson - a local name in quality home building and enjoys a pleasant, highly convenient location in a non estate setting.
The property provides extremely well proportioned living accommodation complemented by 3 good sized bedrooms. The kitchen is large enough to accommodate a good sized dining table and the shower room has been refurbished with modern fittings.
The property boasts attractive gardens which are well maintained and enjoy an excellent degree of natural privacy. There is a garage plus car port in addition to off street parking.
The property enjoys a level aspect and public transport facilities provide easy access into Sutton in Ashfield town centre with all of their facilities.
We anticipate high demand for this home from those who are contemplating retirement as well as family buyers looking for a property with all of the advantages to be gained from single storey living. An early inspection is warmly recommended.
Accommodation - The accommodation with approximate room sizes may be more fully described as follows:
UPVC storm door giving access to:
Fully Enclosed Porch -
Reception Hall - With central heating radiator and plate rack.
Lounge - 3.85 x 4.97 (12'7" x 16'3") - A well proportioned, comfortable lounge with living flame gas fire set within a decorative surround. Double glazed UPVC Oriel window to the front plus central heating radiator.
Dining Kitchen - 3.94 x 4.33 (12'11" x 14'2") - A large kitchen equipped with oak fronted units including stainless steel one and a half bowl single drainer sink unit, four ring gas hob/oven, space for a good sized dining table. Central heating radiator. Double glazed windows to two elevations plus ceramic floor tiling.
Bedroom - 3.45 x 3.48 (11'3" x 11'5") - With double glazed window and central heating radiator.
Bedroom - 3.04 x 3.03 (9'11" x 9'11") - With double glazed window and central heating radiator.
Bedroom - 2.56 x 2.72 overall (8'4" x 8'11" overall) - A good sized third bedroom with inbuilt wardrobe, double glazed window and central heating radiator.
Shower Room/Wc - 2.07 x 3.01 (6'9" x 9'10") - Refurbished with a modern suite comprising a large, walk in shower cubicle with electric shower, wash hand basin, WC. Full height tiling to the walls. Ceramic floor tiling. Double glazed window and central heating radiator.
Outside - Double wrought iron gates give access to a concrete driveway providing off street parking. The front garden comprises a lawn along With neat flower beds set behind a brick built wall. Further double wrought iron gates give access to the driveway that runs down the left hand flank of the house and provides further off street parking and leads to a car port plus detached garage (3.23 x 5.19) incorporating power and lighting. At the back of the property there is a utility room (1.97 x 1.82) equipped with stainless steel single drainer sink unit, gas boiler and plumbing for washer, central heating radiator and ceramic floor tiling. The rear gardens enjoy an excellent degree of natural privacy. The gardens are extremely well maintained and are relatively manageable. The rear gardens comprise lawns, flower beds, shrubs, two patio areas plus pergola.
Rear Garden -
Front Garden -
Garage And Driveway -
Tenure - Freehold. Vacant possession on completion.
Viewing - Arranged with pleasure via sole selling agents.
Council tax
First listed
Over a month agoEnergy Performance Certificate
Forest Road, Skegby
Placebuzz mortgage repayment calculator
Monthly repayment
The Est. Mortgage is for a 25 years repayment mortgage based on a 10% deposit and a 5.5% annual interest. It is only intended as a guide. Make sure you obtain accurate figures from your lender before committing to any mortgage. Your home may be repossessed if you do not keep up repayments on a mortgage.
Forest Road, Skegby - Streetview
DISCLAIMER: Property descriptions and related information displayed on this page are marketing materials provided by WA Barnes - Sutton-In-Ashfield. Placebuzz does not warrant or accept any responsibility for the accuracy or completeness of the property descriptions or related information provided here and they do not constitute property particulars. Please contact WA Barnes - Sutton-In-Ashfield for full details and further information.





