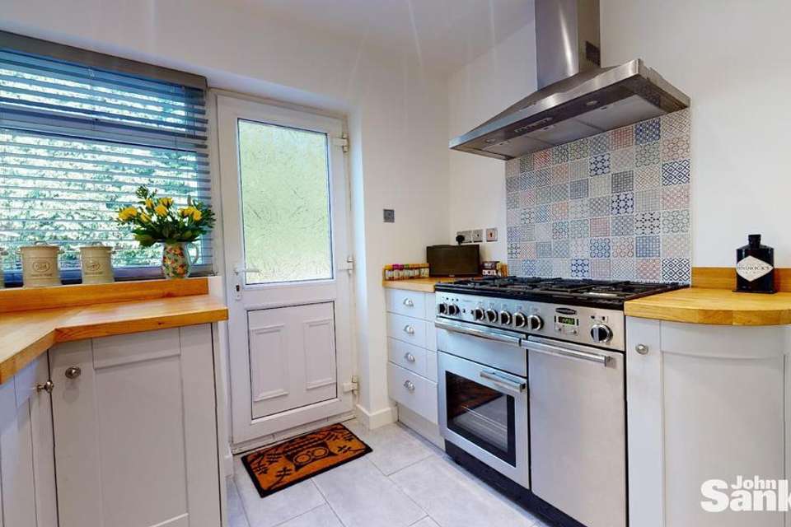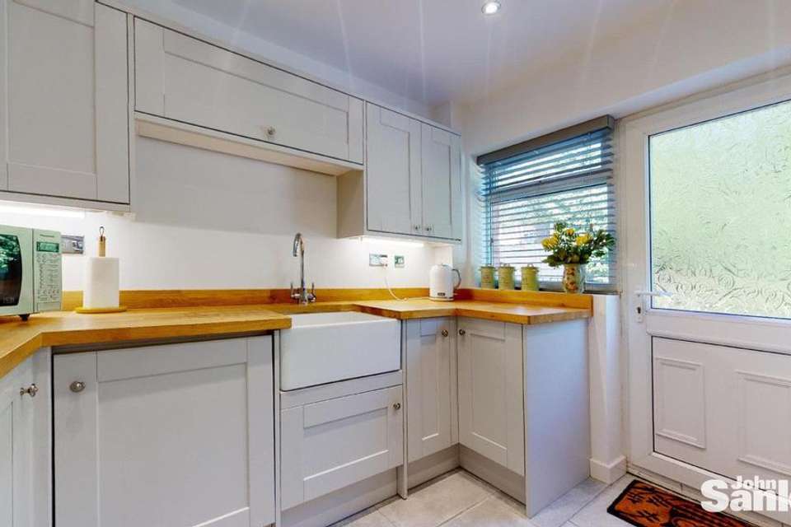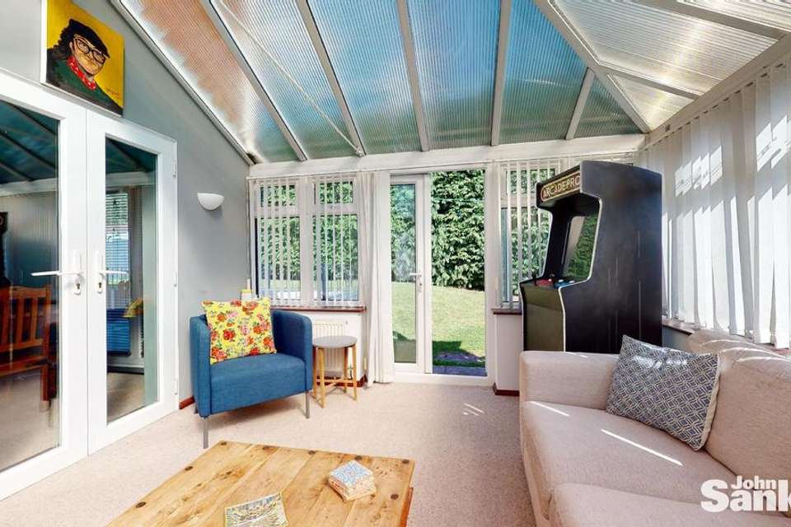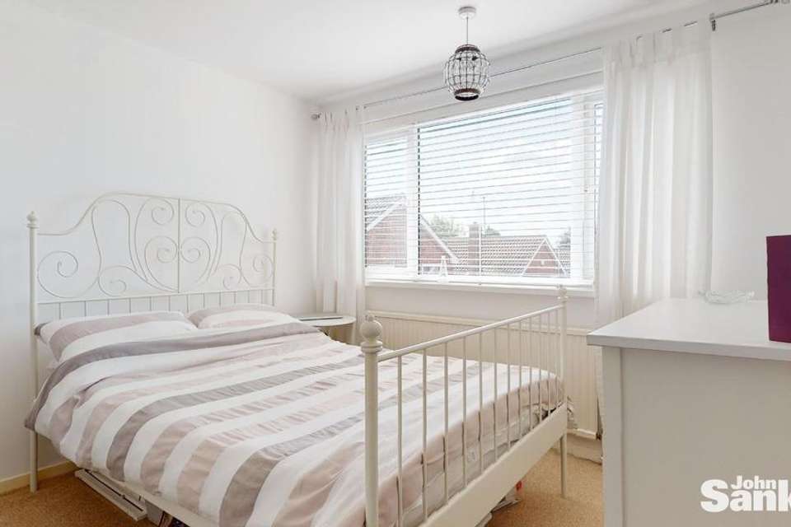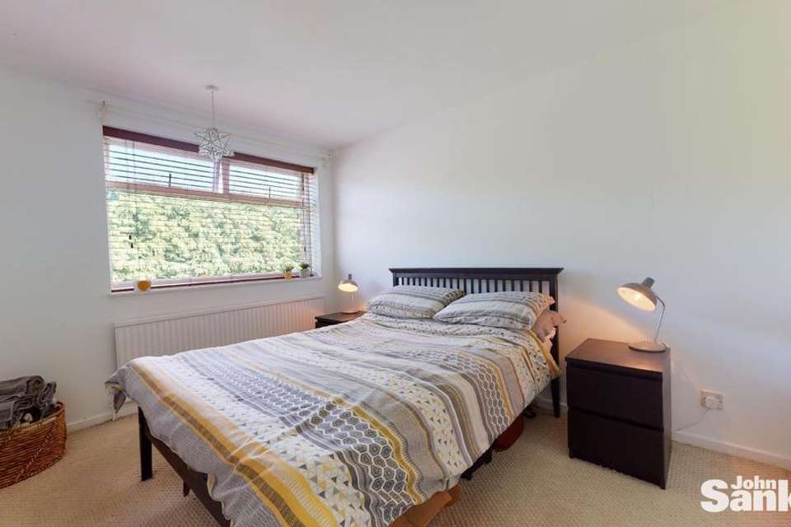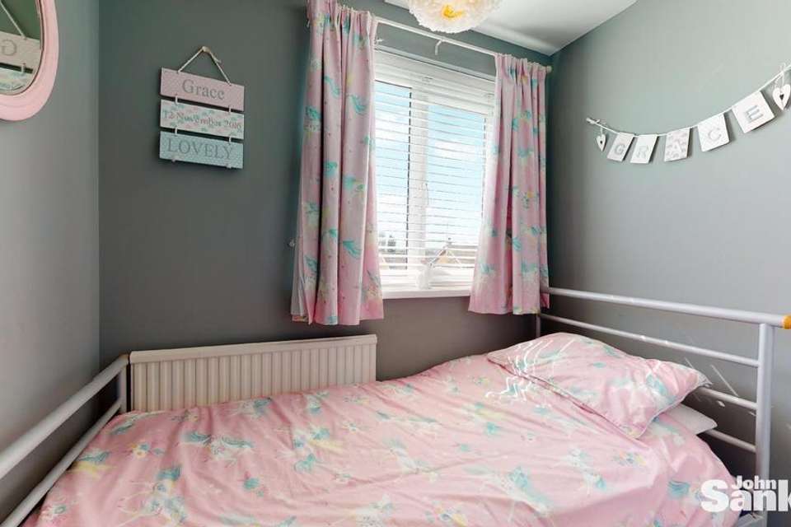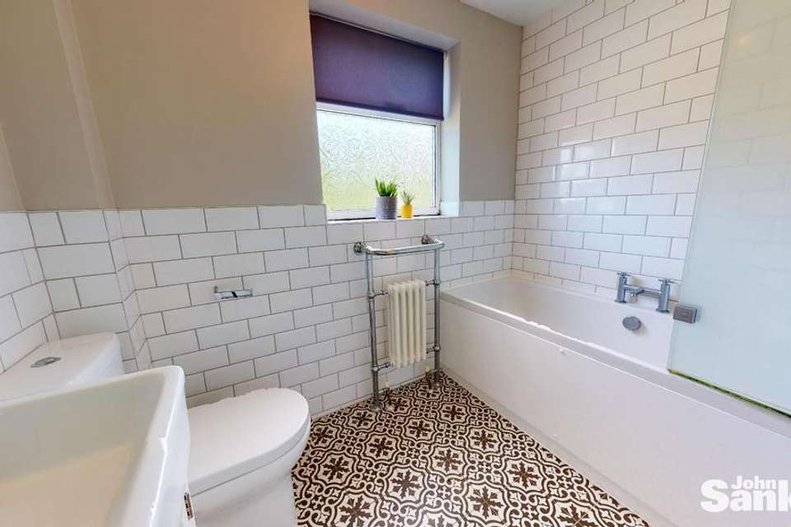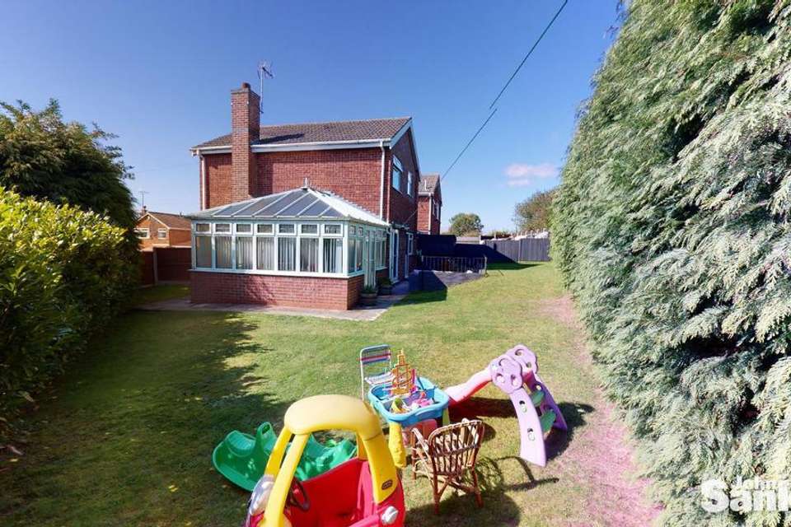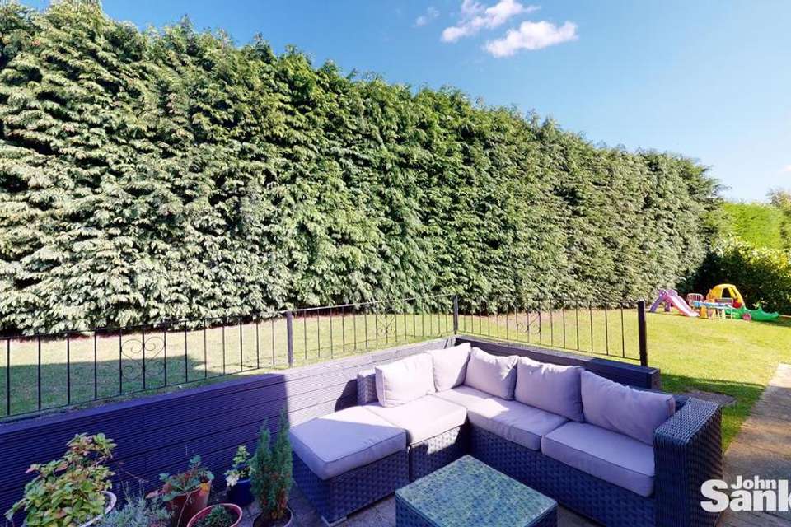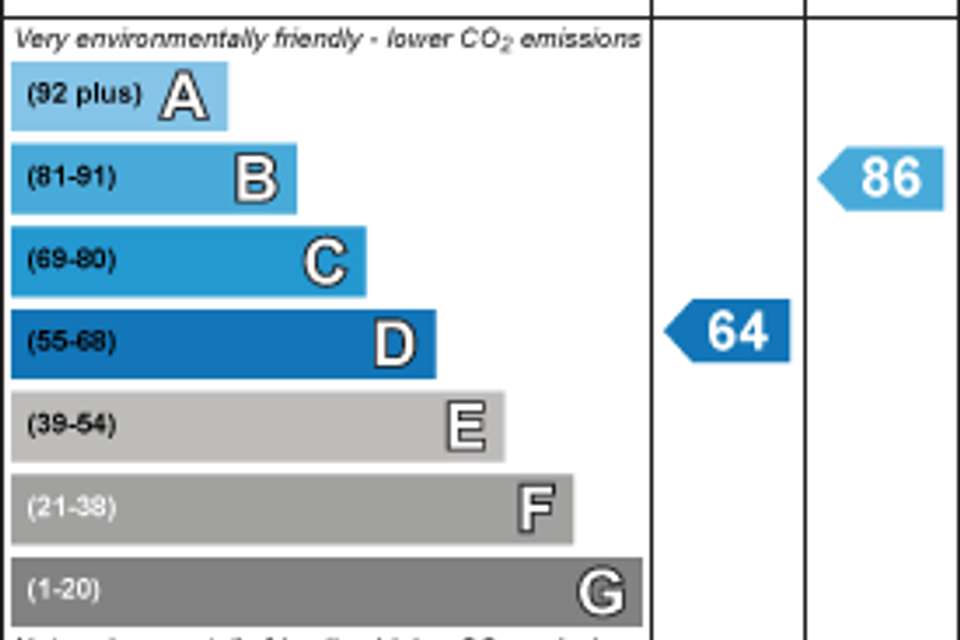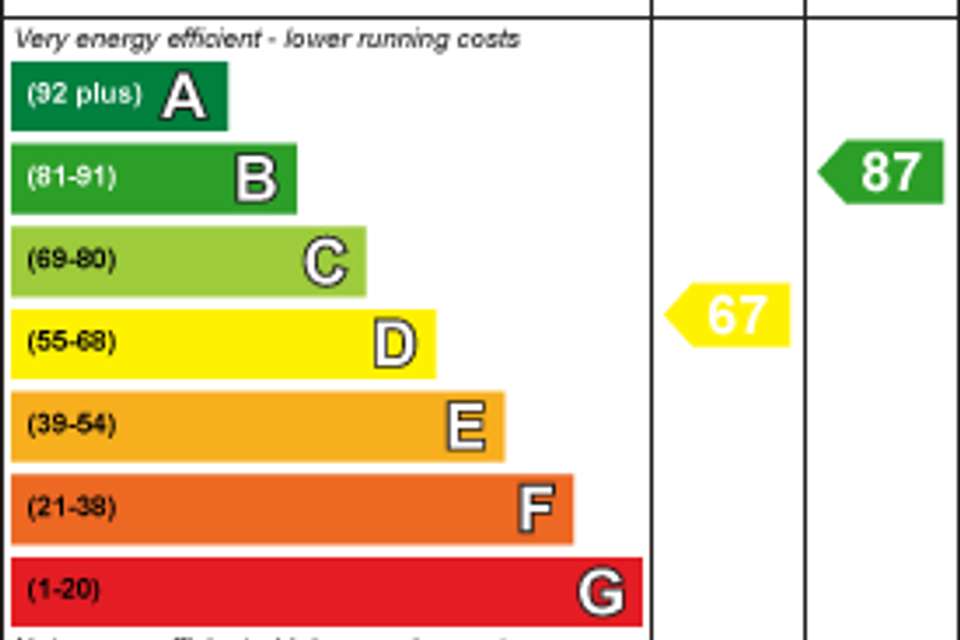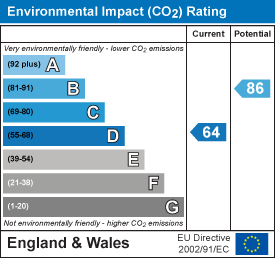3 bedroom detached house for sale
Bracken Close, Warsop, Mansfielddetached house
bedrooms
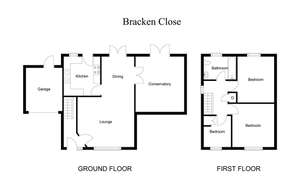
Property photos

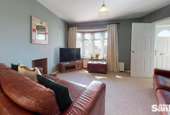
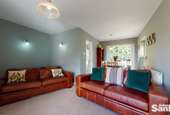
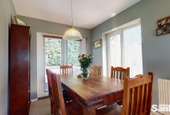
+11
Property description
Tucked away at the top of a quiet cul-de-sac location within close proximity to Warsop centre which offers a range of local shops and amenities including schools, bus services and supermarket. This THREE BEDROOMED Detached Home offers deceptively spacious accommodation throughout while offering well presented and modern accommodation including a beautiful fitted kitchen which was installed in 2019, a spacious lounge/diner with a conservatory just off providing a superb space to relax or options to utilise as a child's play room or a study area depending on your requirements. The first floor has three bedrooms and a three piece fitted bathroom suite with a mains fed shower. The plot is a particular note to this property with the rear garden also wrapping round to the side creating a lovely space for children to play, there are hedged boundaries providing privacy and a patio area ideal for entertaining. We would recommend an early viewing to appreciate the quality of accommodation on offer.
How To Find The Property - Take the A60 Woodhouse Road out of Mansfield continuing along until reaching the traffic lights by Peafield Lane, turn right into Peafield Lane following past the Red Brick public house until you reach a mini roundabout turning right onto Forest Road towards Warsop, continue on Forest Road under the railway bridge until it becomes Sherwood Street then taking the second right turn onto Top Sandy Lane, the first left onto Ley Road and then right again onto Bracken Close where the property is located at the top of the cul-de-sac on the right hand side.
Ground Floor -
Entrance Hall - Accessed via a composite uPVC door, stairs rise to the first floor, there is a central heating radiator, power point and internal door to the lounge.
Lounge/Diner - 4.22m maximum x 6.65m maximum (13'10" maximum x 21 - A fantastic size modern room providing a superb space to relax and entertain having a dual aspect uPVC double glazed window to the front of the property and uPVC double glazed french doors to the rear providing plenty of natural light and views and access to the garden, there are two central heating radiators with the dining area comfortably seating at least six people. The dining room in turn leads to the kitchen and pvc french doors leading to the conservatory.
Kitchen - 2.82m x 2.64m (9'3" x 8'8") - A fantastic modern kitchen installed in 2019 having feature round edged units with an integral wine cooler, a square edge butcher block style work surface houses a counter sunk sink with a mixer tap, the Rangemaster cooker with five ring gas hob will also be included within the property sale having feature splashbacks and Rangemaster cooker hood above, the wall units also benefit from downlighting, there are spotlights to the ceiling and a uPVC double glazed window and door providing access to the garden.
Conservatory - 3.81m x 3.40m (12'6" x 11'2") - The conservatory is a fantastic addition to the property and has created another reception room with versatile usage ideal for a second reception room, child's play room or study room depending on your requirements, uPVC double glazed windows provide views and access to the garden, there is a central heating radiator which makes the room usable all year round along with carpeted floor covering and power points.
First Floor -
Bedroom No. 1 - 3.38m to the doorway x 3.18m (11'1" to the doorway - A generous size neutrally decorated main bedroom having a uPVC double glazed window to the front aspect offering superb elevation views towards Warsop, there is a central heating radiator and power point.
Bedroom No. 2 - 3.43m to the doorway x 3.43m (11'3" to the doorwa - A uPVC double glazed window to the rear aspect overlooks the garden and provides the room with plenty of light, there is a central heating radiator, television and power points.
Bedroom No. 3 - 2.13m x 2.31m (7' x 7'7") - A single room benefiting from fitted wardrobes which is a huge advantage for any buyer, there is a uPVC double glazed window to the front aspect again providing elevated views, a central heating radiator and power point.
Bathroom - A modern three piece suite fitted in white comprising briefly of a low flush w.c., a vintage style sink with storage beneath and mixer tap, there is a panelled bath with a mains fed waterfall shower above and bi folding glazed shower screen, there is modern tiling to the walls and floor, a uPVC double glazed window to the rear aspect and a retro central heating radiator.
Outside -
Gardens Front - The property sits at the top of a cul-de-sac with a lawned front garden with dug out borders with shrubs planted. A driveway providing parking comfortably for two cars and in turn leads to a garage with up and over door, a path to the side leads round to the rear garden.
Gardens Rear - The rear garden is a private enclosed garden ideal for entertaining or for children to play, it is mostly laid to lawn but also offers a patio area and a wooden structure which has been previously used as a bar space, there is also rear access into the garage, an outside tap and to the side of the property leads round to the front.
How To Find The Property - Take the A60 Woodhouse Road out of Mansfield continuing along until reaching the traffic lights by Peafield Lane, turn right into Peafield Lane following past the Red Brick public house until you reach a mini roundabout turning right onto Forest Road towards Warsop, continue on Forest Road under the railway bridge until it becomes Sherwood Street then taking the second right turn onto Top Sandy Lane, the first left onto Ley Road and then right again onto Bracken Close where the property is located at the top of the cul-de-sac on the right hand side.
Ground Floor -
Entrance Hall - Accessed via a composite uPVC door, stairs rise to the first floor, there is a central heating radiator, power point and internal door to the lounge.
Lounge/Diner - 4.22m maximum x 6.65m maximum (13'10" maximum x 21 - A fantastic size modern room providing a superb space to relax and entertain having a dual aspect uPVC double glazed window to the front of the property and uPVC double glazed french doors to the rear providing plenty of natural light and views and access to the garden, there are two central heating radiators with the dining area comfortably seating at least six people. The dining room in turn leads to the kitchen and pvc french doors leading to the conservatory.
Kitchen - 2.82m x 2.64m (9'3" x 8'8") - A fantastic modern kitchen installed in 2019 having feature round edged units with an integral wine cooler, a square edge butcher block style work surface houses a counter sunk sink with a mixer tap, the Rangemaster cooker with five ring gas hob will also be included within the property sale having feature splashbacks and Rangemaster cooker hood above, the wall units also benefit from downlighting, there are spotlights to the ceiling and a uPVC double glazed window and door providing access to the garden.
Conservatory - 3.81m x 3.40m (12'6" x 11'2") - The conservatory is a fantastic addition to the property and has created another reception room with versatile usage ideal for a second reception room, child's play room or study room depending on your requirements, uPVC double glazed windows provide views and access to the garden, there is a central heating radiator which makes the room usable all year round along with carpeted floor covering and power points.
First Floor -
Bedroom No. 1 - 3.38m to the doorway x 3.18m (11'1" to the doorway - A generous size neutrally decorated main bedroom having a uPVC double glazed window to the front aspect offering superb elevation views towards Warsop, there is a central heating radiator and power point.
Bedroom No. 2 - 3.43m to the doorway x 3.43m (11'3" to the doorwa - A uPVC double glazed window to the rear aspect overlooks the garden and provides the room with plenty of light, there is a central heating radiator, television and power points.
Bedroom No. 3 - 2.13m x 2.31m (7' x 7'7") - A single room benefiting from fitted wardrobes which is a huge advantage for any buyer, there is a uPVC double glazed window to the front aspect again providing elevated views, a central heating radiator and power point.
Bathroom - A modern three piece suite fitted in white comprising briefly of a low flush w.c., a vintage style sink with storage beneath and mixer tap, there is a panelled bath with a mains fed waterfall shower above and bi folding glazed shower screen, there is modern tiling to the walls and floor, a uPVC double glazed window to the rear aspect and a retro central heating radiator.
Outside -
Gardens Front - The property sits at the top of a cul-de-sac with a lawned front garden with dug out borders with shrubs planted. A driveway providing parking comfortably for two cars and in turn leads to a garage with up and over door, a path to the side leads round to the rear garden.
Gardens Rear - The rear garden is a private enclosed garden ideal for entertaining or for children to play, it is mostly laid to lawn but also offers a patio area and a wooden structure which has been previously used as a bar space, there is also rear access into the garage, an outside tap and to the side of the property leads round to the front.
Council tax
First listed
Over a month agoEnergy Performance Certificate
Bracken Close, Warsop, Mansfield
Placebuzz mortgage repayment calculator
Monthly repayment
The Est. Mortgage is for a 25 years repayment mortgage based on a 10% deposit and a 5.5% annual interest. It is only intended as a guide. Make sure you obtain accurate figures from your lender before committing to any mortgage. Your home may be repossessed if you do not keep up repayments on a mortgage.
Bracken Close, Warsop, Mansfield - Streetview
DISCLAIMER: Property descriptions and related information displayed on this page are marketing materials provided by John Sankey - Mansfield. Placebuzz does not warrant or accept any responsibility for the accuracy or completeness of the property descriptions or related information provided here and they do not constitute property particulars. Please contact John Sankey - Mansfield for full details and further information.





