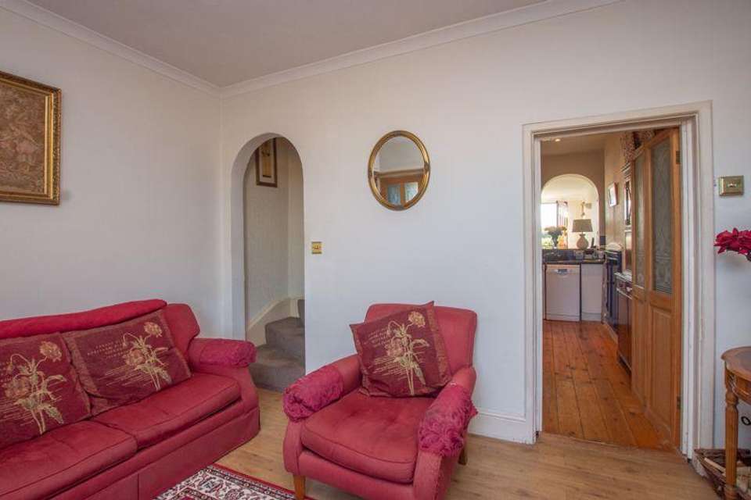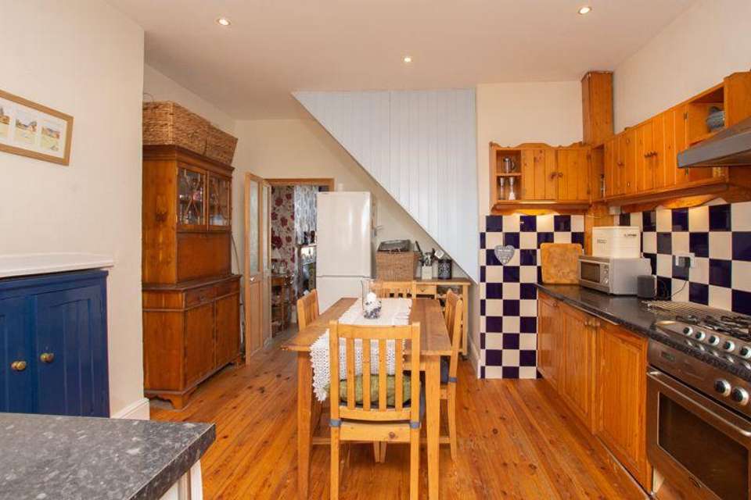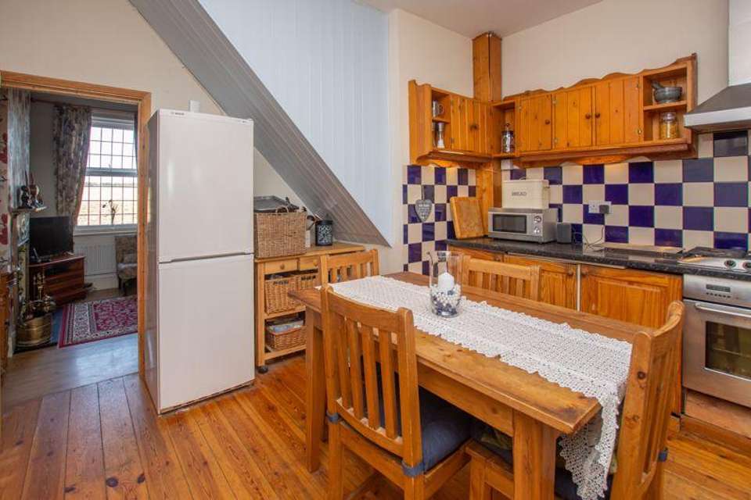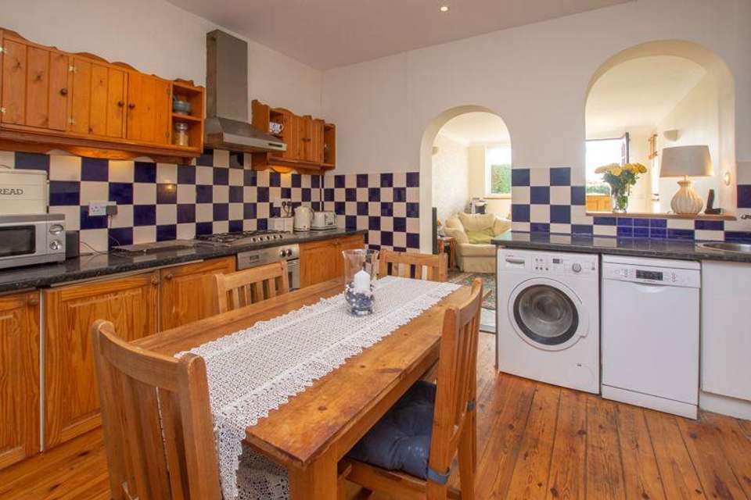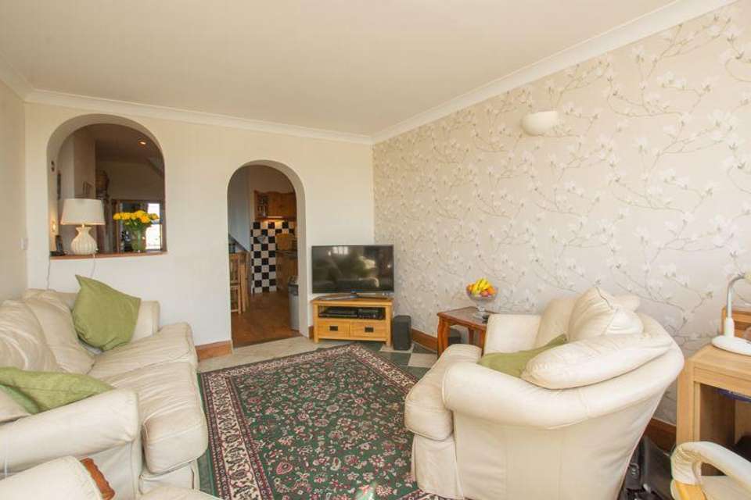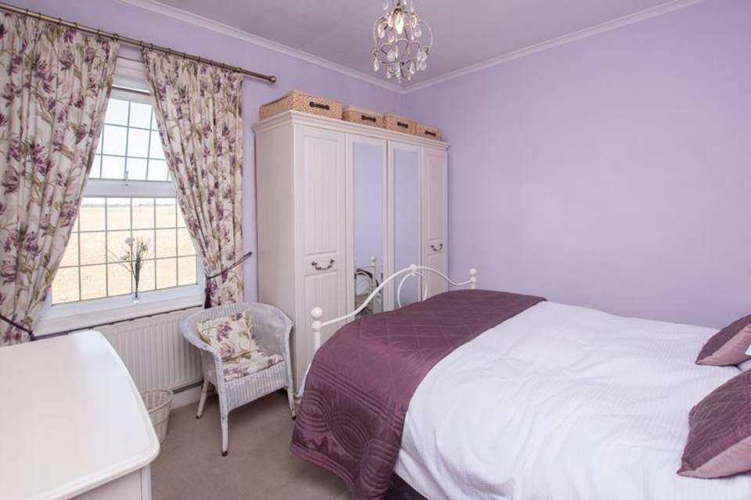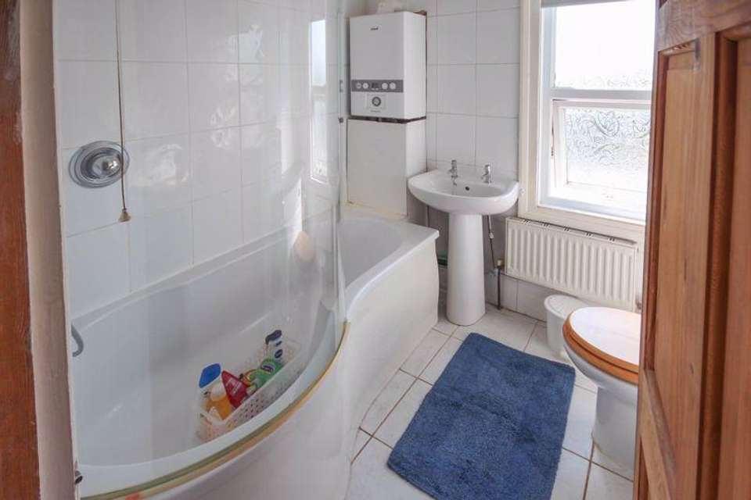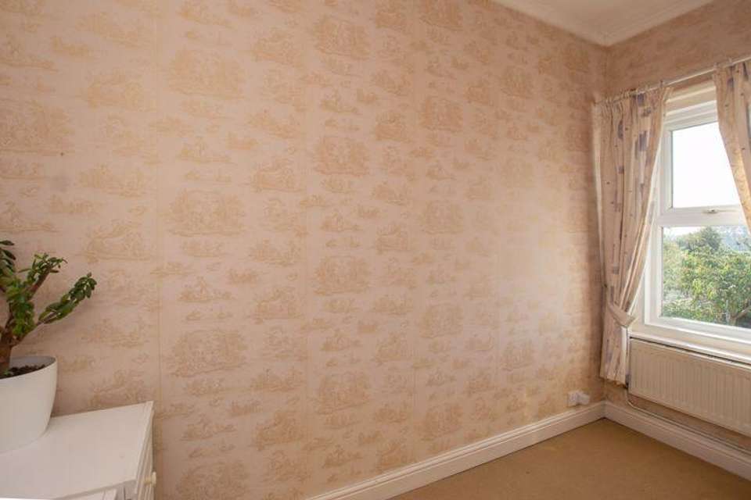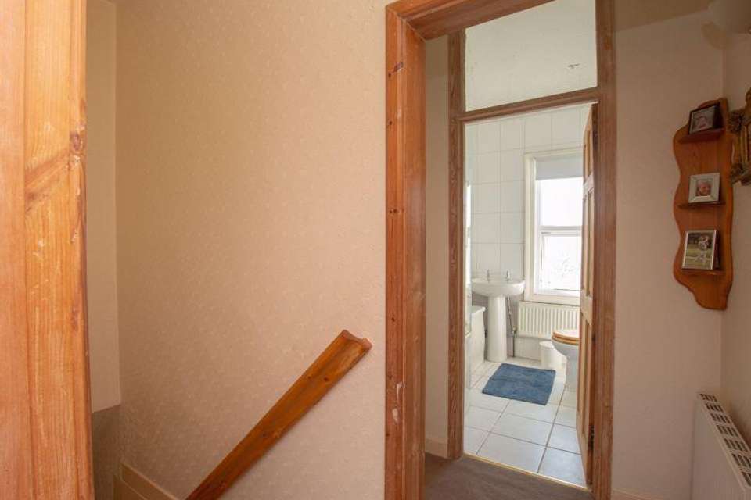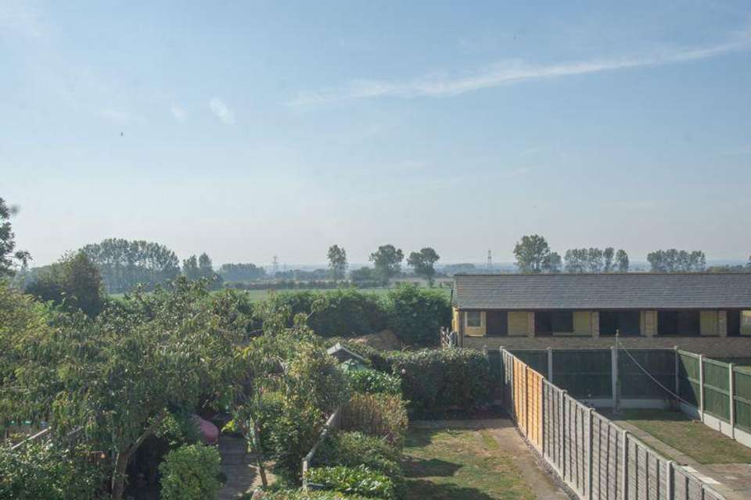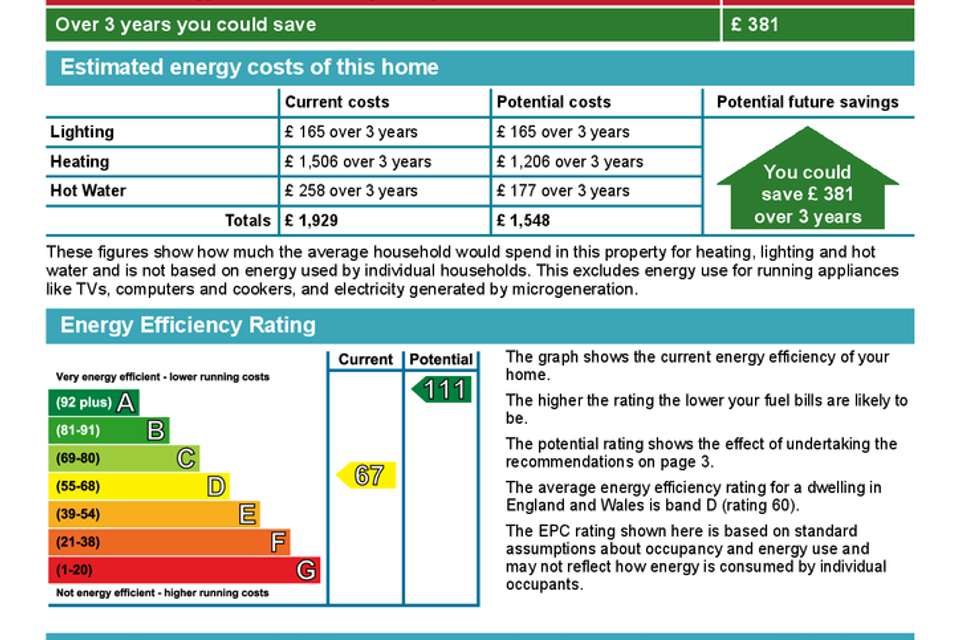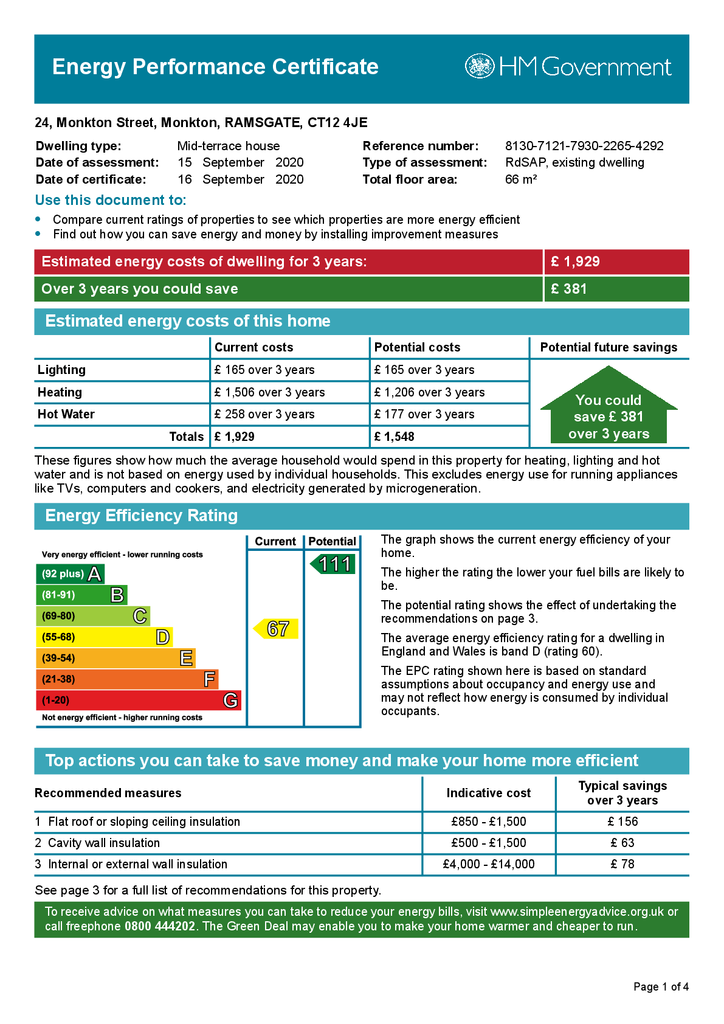2 bedroom terraced house for sale
Monkton Street, Monktonterraced house
bedrooms
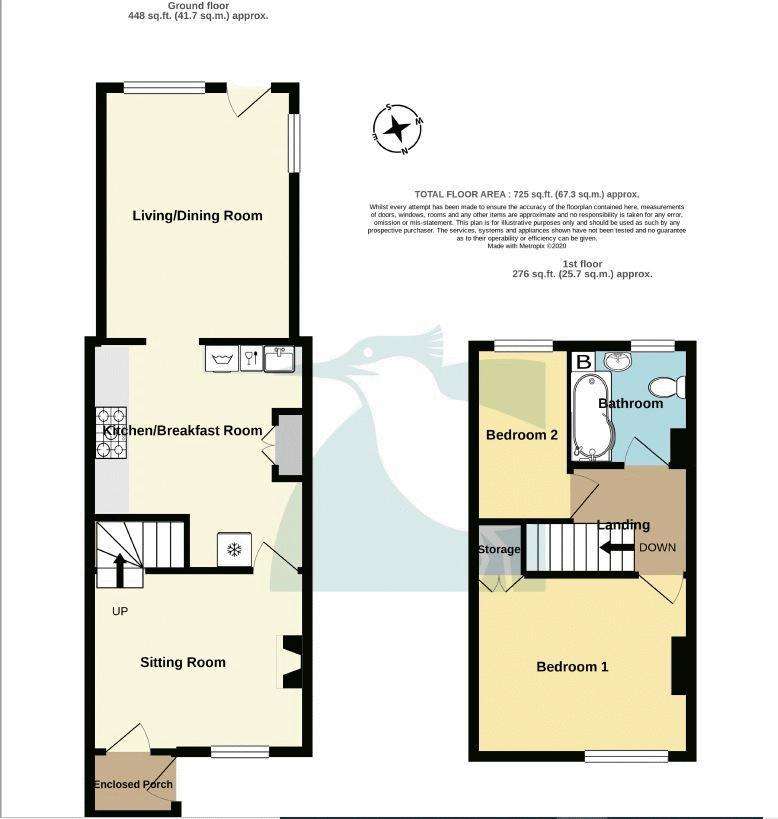
Property photos

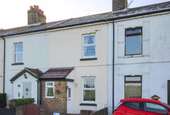
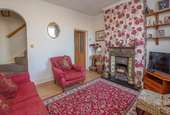
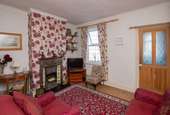
+11
Property description
Extended Two bedroom terrace house with large south facing garden.
Situation
Situated on the Minster/Monkton border with open farmland views yet within easy reach of all local amenities. There is a primary school in Monkton itself and Minster village centre is a 1 mile walk down the lane where there are a wide range of local facilities including a range of shops, restaurants take-aways and public houses. There is also a doctor's surgery, veterinary surgery and dentist together with a main line railway station with services to London and the Kent coast. The neighbouring Thanet towns of Broadstairs and Ramsgate are accessible to the east offering a number of sandy beaches for which this stretch of coastline is renowned. The upgraded Thanet Way provides improved road links to the M2 motorway. The cathedral city of Canterbury is accessible to the west and Westwood Cross shopping centre is situated on the Ramsgate/Broadstairs borders.
The Property
A well planned and comfortable 2 bedroom terraced cottage with extended ground floor and large south facing rear garden. With lovely open views to the front and rear, the ground floor includes enclosed entrance porch, sitting room with fireplace, fitted kitchen/breakfast room and then the extended living/dining room to the rear with split stable door onto the garden. Upstairs is a landing, double main bedroom with built-in wardrobe cupboard, single second bedroom to the rear with bathroom fitted with a white suite and incorporating a shower over the bath. The roof space above has a fitted loft ladder and is boarded for storage. Gas central heating with combi boiler and radiators and uPVC double glazed windows.
Enclosed Porch - 4' 10'' x 3' 6'' (1.47m x 1.07m)
Sitting Room - 12' 6'' x 10' 5'' (3.81m x 3.17m)
Kitchen/Breakfast Room - 12' 6'' x 13' 3'' (3.81m x 4.04m)
Living/Dining Room - 14' 3'' x 10' 10'' (4.34m x 3.30m)
First Floor Landing
Bedroom 1 - 12' 6'' x 10' 6'' (3.81m x 3.20m)
Bedroom 2 - 10' 4'' x 5' 0'' (3.15m x 1.52m)
Bathroom/WC - 7' 1'' x 6' 8'' (2.16m x 2.03m)
Outside
To the front is enough space to store the wheelie bins and an enclosed gravel forecourt area.To the rear is a mainly lawned garden which is over 50' long by 18'3 wide towards the end narrowing to about 15'0 closer to the back of the house. There are shrubs along one side and a path along the other with a patio area and shed at the end. There are horses in the small paddock beyond.
Situation
Situated on the Minster/Monkton border with open farmland views yet within easy reach of all local amenities. There is a primary school in Monkton itself and Minster village centre is a 1 mile walk down the lane where there are a wide range of local facilities including a range of shops, restaurants take-aways and public houses. There is also a doctor's surgery, veterinary surgery and dentist together with a main line railway station with services to London and the Kent coast. The neighbouring Thanet towns of Broadstairs and Ramsgate are accessible to the east offering a number of sandy beaches for which this stretch of coastline is renowned. The upgraded Thanet Way provides improved road links to the M2 motorway. The cathedral city of Canterbury is accessible to the west and Westwood Cross shopping centre is situated on the Ramsgate/Broadstairs borders.
The Property
A well planned and comfortable 2 bedroom terraced cottage with extended ground floor and large south facing rear garden. With lovely open views to the front and rear, the ground floor includes enclosed entrance porch, sitting room with fireplace, fitted kitchen/breakfast room and then the extended living/dining room to the rear with split stable door onto the garden. Upstairs is a landing, double main bedroom with built-in wardrobe cupboard, single second bedroom to the rear with bathroom fitted with a white suite and incorporating a shower over the bath. The roof space above has a fitted loft ladder and is boarded for storage. Gas central heating with combi boiler and radiators and uPVC double glazed windows.
Enclosed Porch - 4' 10'' x 3' 6'' (1.47m x 1.07m)
Sitting Room - 12' 6'' x 10' 5'' (3.81m x 3.17m)
Kitchen/Breakfast Room - 12' 6'' x 13' 3'' (3.81m x 4.04m)
Living/Dining Room - 14' 3'' x 10' 10'' (4.34m x 3.30m)
First Floor Landing
Bedroom 1 - 12' 6'' x 10' 6'' (3.81m x 3.20m)
Bedroom 2 - 10' 4'' x 5' 0'' (3.15m x 1.52m)
Bathroom/WC - 7' 1'' x 6' 8'' (2.16m x 2.03m)
Outside
To the front is enough space to store the wheelie bins and an enclosed gravel forecourt area.To the rear is a mainly lawned garden which is over 50' long by 18'3 wide towards the end narrowing to about 15'0 closer to the back of the house. There are shrubs along one side and a path along the other with a patio area and shed at the end. There are horses in the small paddock beyond.
Council tax
First listed
Over a month agoEnergy Performance Certificate
Monkton Street, Monkton
Placebuzz mortgage repayment calculator
Monthly repayment
The Est. Mortgage is for a 25 years repayment mortgage based on a 10% deposit and a 5.5% annual interest. It is only intended as a guide. Make sure you obtain accurate figures from your lender before committing to any mortgage. Your home may be repossessed if you do not keep up repayments on a mortgage.
Monkton Street, Monkton - Streetview
DISCLAIMER: Property descriptions and related information displayed on this page are marketing materials provided by Colebrook Sturrock - Sandwich. Placebuzz does not warrant or accept any responsibility for the accuracy or completeness of the property descriptions or related information provided here and they do not constitute property particulars. Please contact Colebrook Sturrock - Sandwich for full details and further information.





