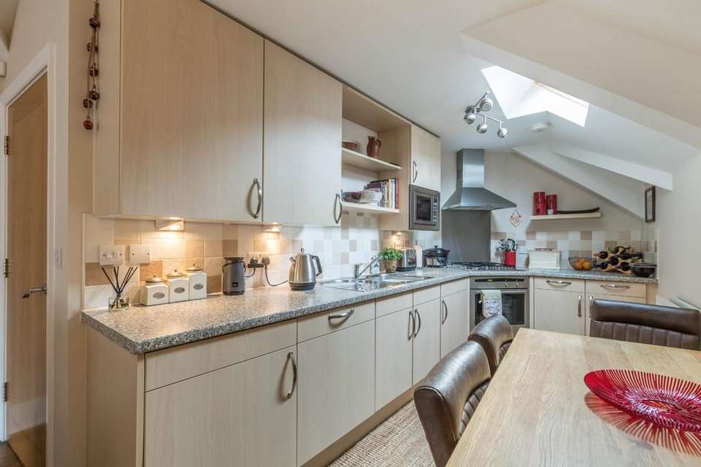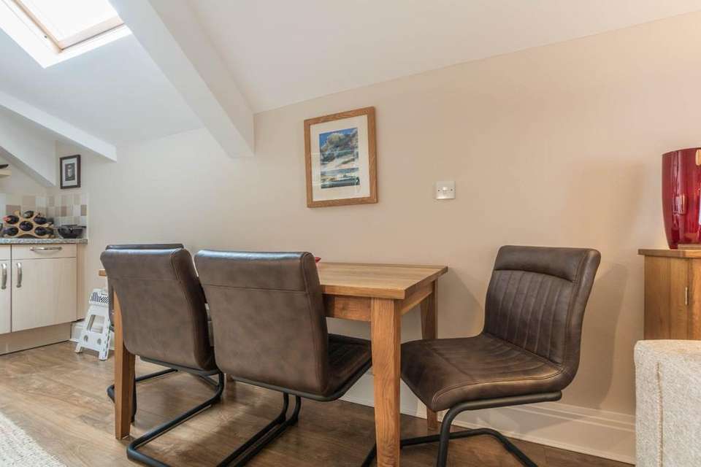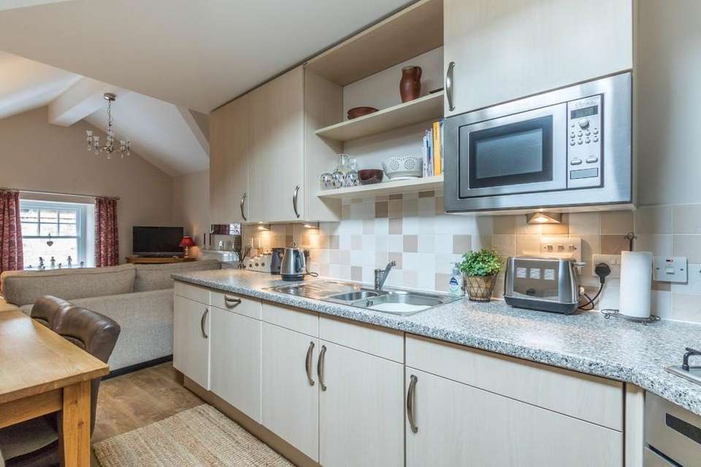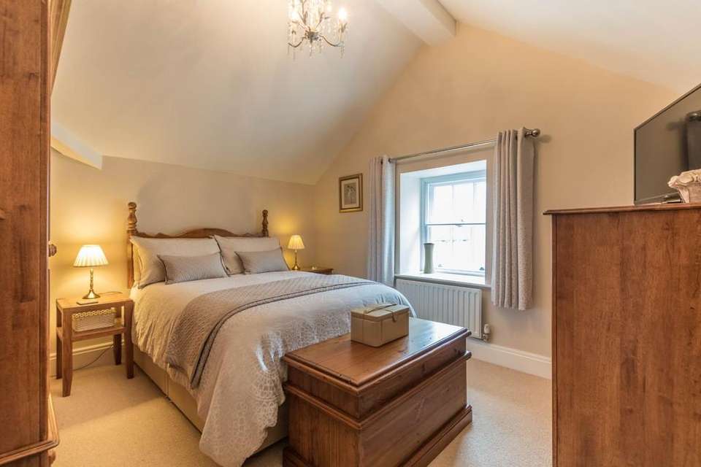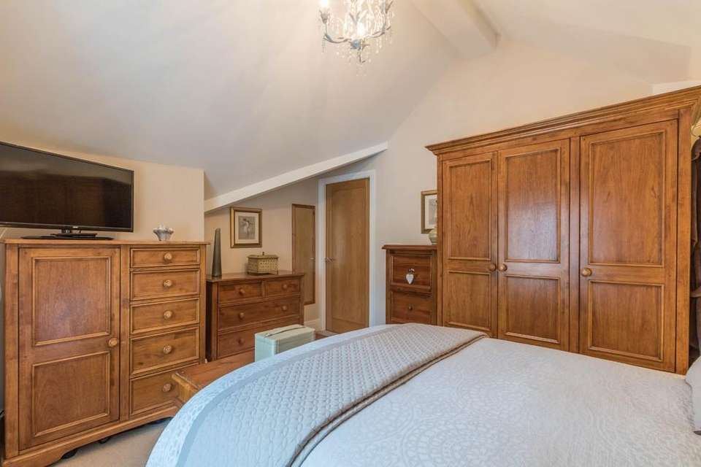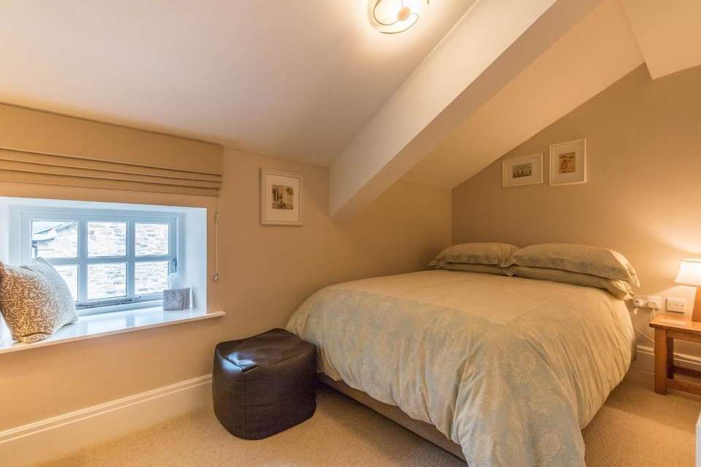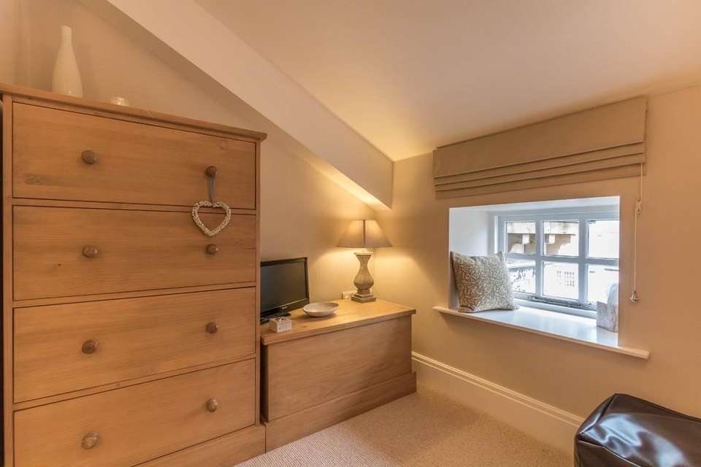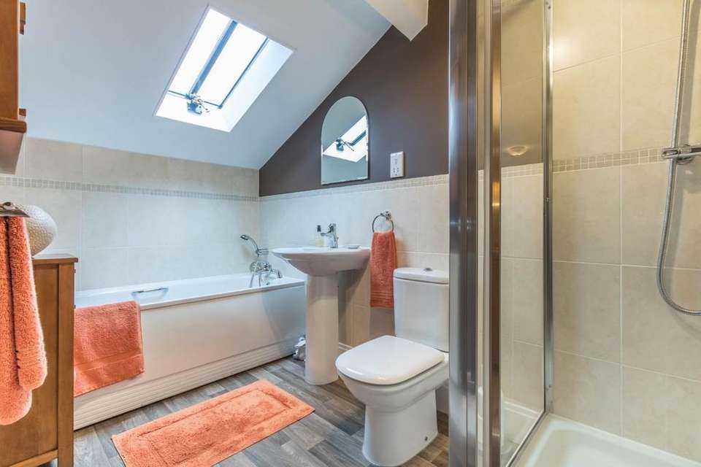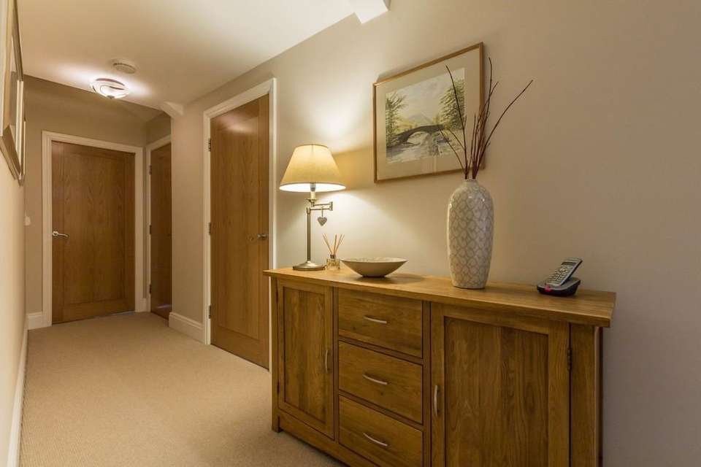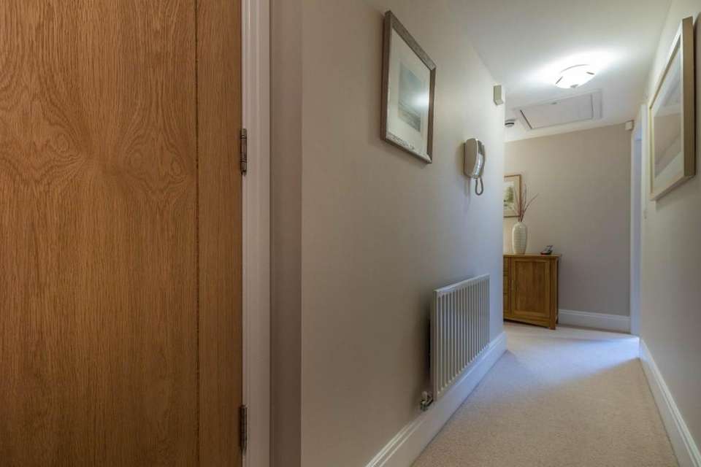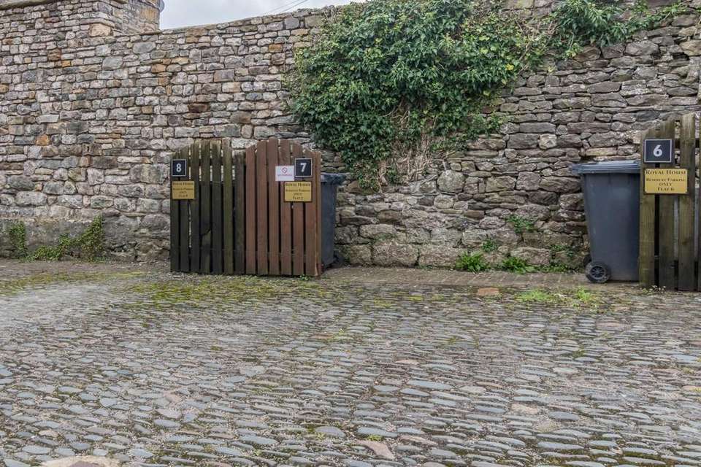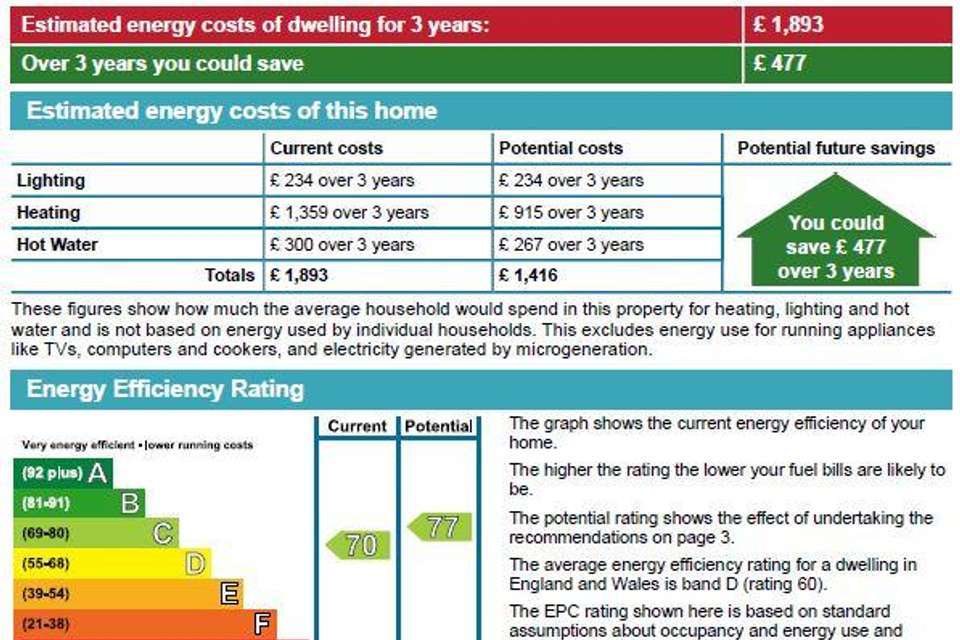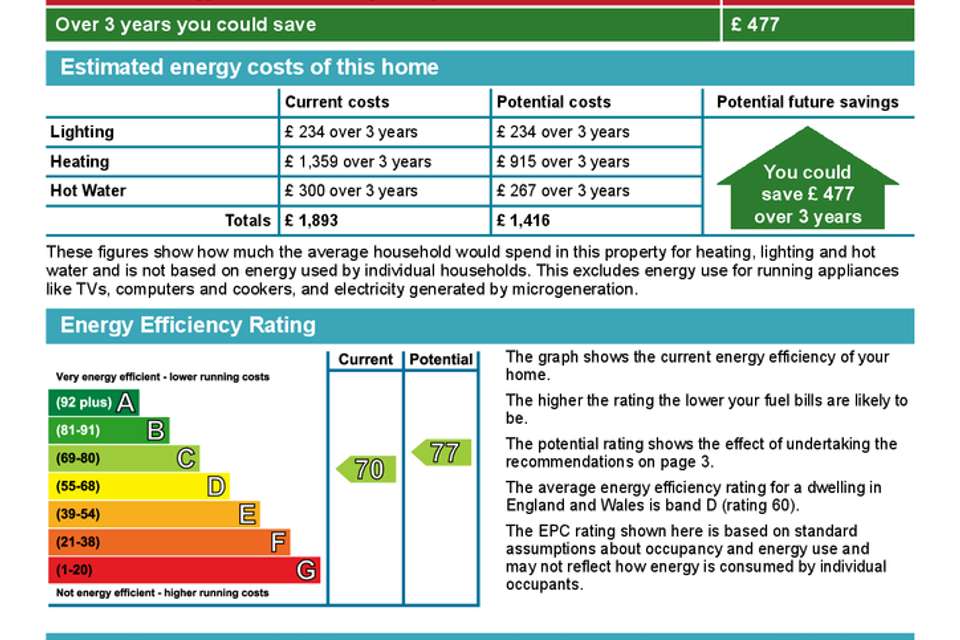2 bedroom flat for sale
7 Royal House, Kirkby Lonsdaleflat
bedrooms
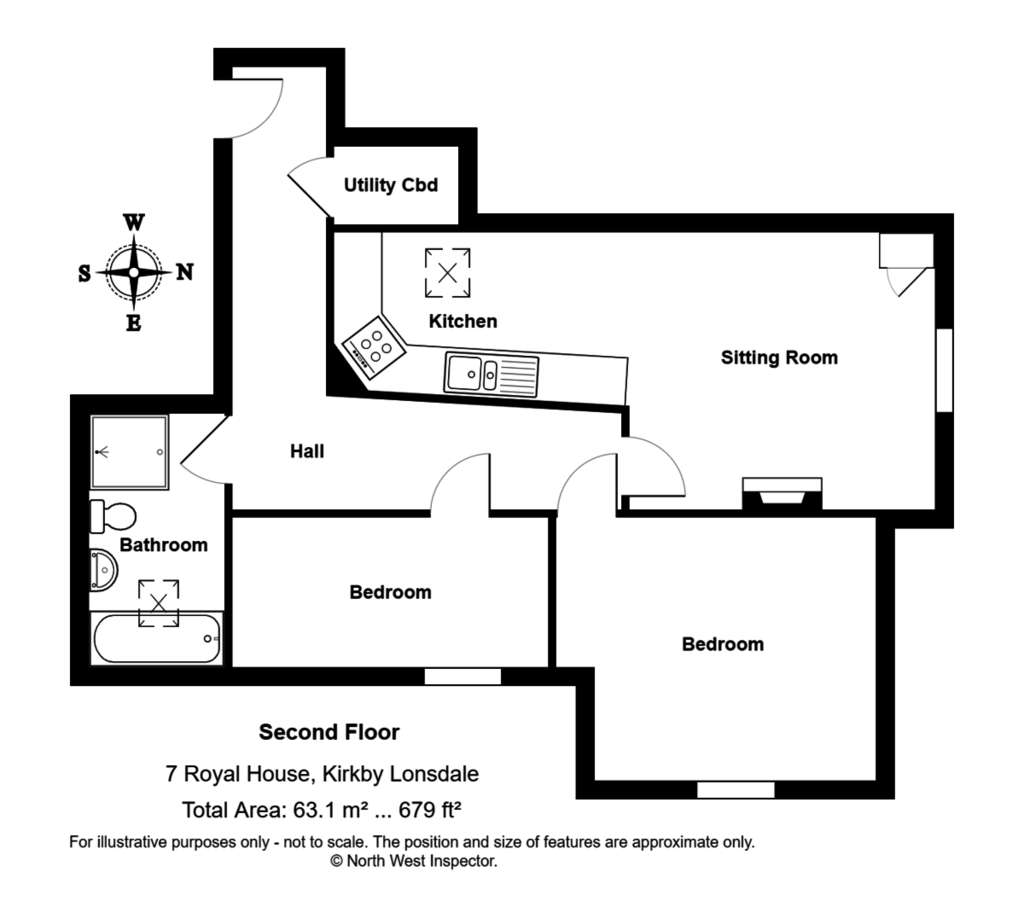
Property photos
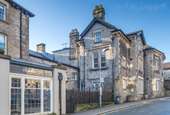
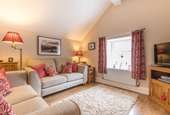
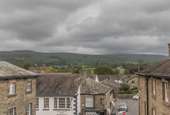
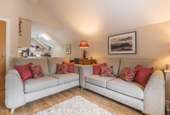
+13
Property description
A well proportioned second floor apartment centrally located within picturesque Kirkby Lonsdale. The market town has a wide variety of shops, cafes, public houses and restaurants. There is a doctors surgery, Boots the chemist, Booths supermarket, a library and banks. Kirkby Lonsdale has excellent bus routes and road links to the M6 and both the Lake District and Yorkshire Dales National Parks.
The beautifully presented accommodation briefly comprises of an entrance hall, modern kitchen, dining and living space with far reaching views, two bedrooms, a four piece bathroom and a utility store. The apartment benefits from sliding sash windows and gas central heating.
There is allocated parking for one vehicle at the rear of the building.
ENTRANCE HALL 18' 4" max x 16' 9" max (5.61m x 5.11m) Radiator, loft access, entry phone.
KITCHEN, DINING AND LIVING SPACE 25' 0" max x 11' 6" max (7.64m x 3.53m)
SITTING ROOM 25' 0" max x 11' 6" max (7.64m x 3.53m) Single glazed sliding sash window, radiator, built in cupboard, electric fire to marble fireplace.
KITCHEN 12' 9" x 7' 5" (3.91m x 2.28m) Double glazed Velux window, radiator, good range of base and wall units, stainless steel sink, built in oven, gas hob with stainless steel splash back and extractor hood over, integrated fridge, freezer and dishwasher, built in microwave, under wall unit lighting, tiled splash backs, fitted shelf.
BEDROOM 13' 3" max x 10' 11" max (4.05m x 3.34m) Single glazed sliding sash window with additional glazing, radiator.
BEDROOM 13' 1" x 6' 5" (4.01m x 1.97m) Single glazed sliding sash window, radiator.
BATHROOM 10' 6" x 5' 8" (3.22m x 1.73m) Double glazed skylight, radiator, four piece suite in white comprises W.C., wash hand basin, bath with mixer shower and fully tiled shower cubicle with thermostatic shower, extractor fan, fitted mirror, shaver point, partial tiling to walls.
UTILITY STORE 5' 2" max x 3' 3" max (1.59m x 1.00m) Light and power, gas central heating boiler, plumbing for washer/dryer, extractor fan, fitted shelving.
OUTSIDE Allocated parking for one vehicle.
SERVICES Mains electricity, mains gas, mains water, mains drainage.
COUNCIL TAX BANDING Currently Band C - as shown on the Valuation Office website.
The beautifully presented accommodation briefly comprises of an entrance hall, modern kitchen, dining and living space with far reaching views, two bedrooms, a four piece bathroom and a utility store. The apartment benefits from sliding sash windows and gas central heating.
There is allocated parking for one vehicle at the rear of the building.
ENTRANCE HALL 18' 4" max x 16' 9" max (5.61m x 5.11m) Radiator, loft access, entry phone.
KITCHEN, DINING AND LIVING SPACE 25' 0" max x 11' 6" max (7.64m x 3.53m)
SITTING ROOM 25' 0" max x 11' 6" max (7.64m x 3.53m) Single glazed sliding sash window, radiator, built in cupboard, electric fire to marble fireplace.
KITCHEN 12' 9" x 7' 5" (3.91m x 2.28m) Double glazed Velux window, radiator, good range of base and wall units, stainless steel sink, built in oven, gas hob with stainless steel splash back and extractor hood over, integrated fridge, freezer and dishwasher, built in microwave, under wall unit lighting, tiled splash backs, fitted shelf.
BEDROOM 13' 3" max x 10' 11" max (4.05m x 3.34m) Single glazed sliding sash window with additional glazing, radiator.
BEDROOM 13' 1" x 6' 5" (4.01m x 1.97m) Single glazed sliding sash window, radiator.
BATHROOM 10' 6" x 5' 8" (3.22m x 1.73m) Double glazed skylight, radiator, four piece suite in white comprises W.C., wash hand basin, bath with mixer shower and fully tiled shower cubicle with thermostatic shower, extractor fan, fitted mirror, shaver point, partial tiling to walls.
UTILITY STORE 5' 2" max x 3' 3" max (1.59m x 1.00m) Light and power, gas central heating boiler, plumbing for washer/dryer, extractor fan, fitted shelving.
OUTSIDE Allocated parking for one vehicle.
SERVICES Mains electricity, mains gas, mains water, mains drainage.
COUNCIL TAX BANDING Currently Band C - as shown on the Valuation Office website.
Council tax
First listed
Over a month agoEnergy Performance Certificate
7 Royal House, Kirkby Lonsdale
Placebuzz mortgage repayment calculator
Monthly repayment
The Est. Mortgage is for a 25 years repayment mortgage based on a 10% deposit and a 5.5% annual interest. It is only intended as a guide. Make sure you obtain accurate figures from your lender before committing to any mortgage. Your home may be repossessed if you do not keep up repayments on a mortgage.
7 Royal House, Kirkby Lonsdale - Streetview
DISCLAIMER: Property descriptions and related information displayed on this page are marketing materials provided by Thomson Hayton Winkley Estate Agents - Kirkby. Placebuzz does not warrant or accept any responsibility for the accuracy or completeness of the property descriptions or related information provided here and they do not constitute property particulars. Please contact Thomson Hayton Winkley Estate Agents - Kirkby for full details and further information.





