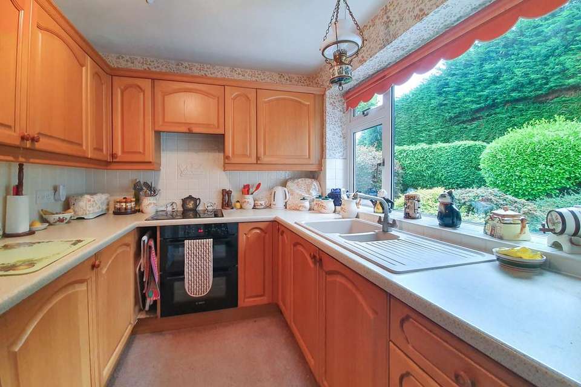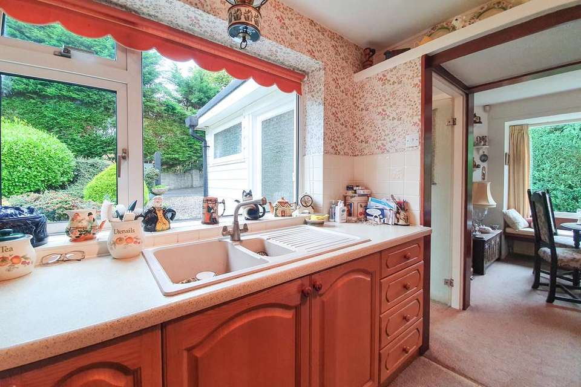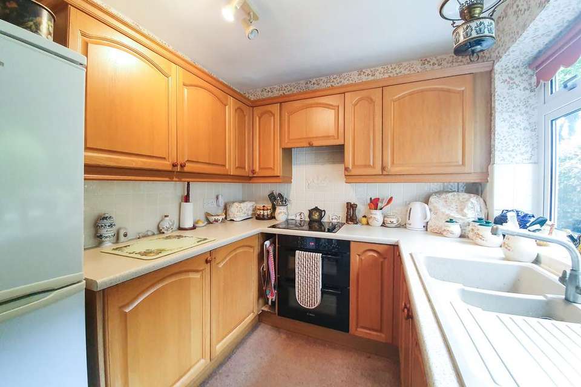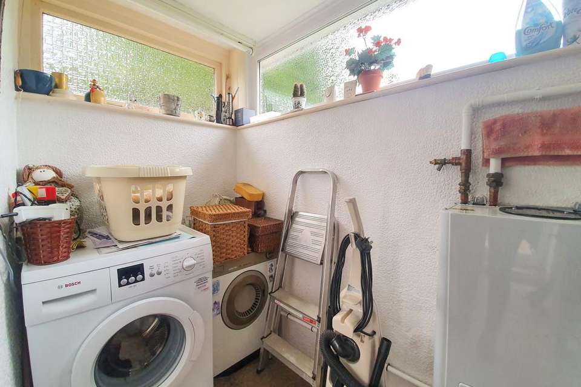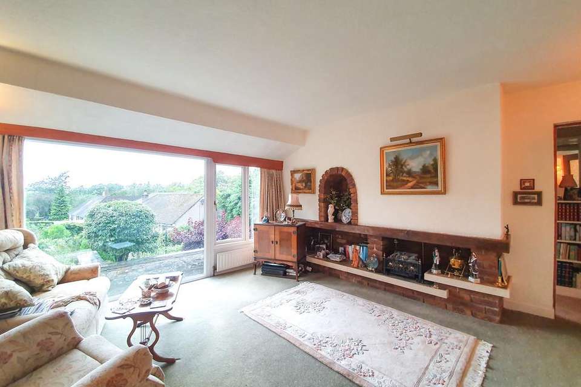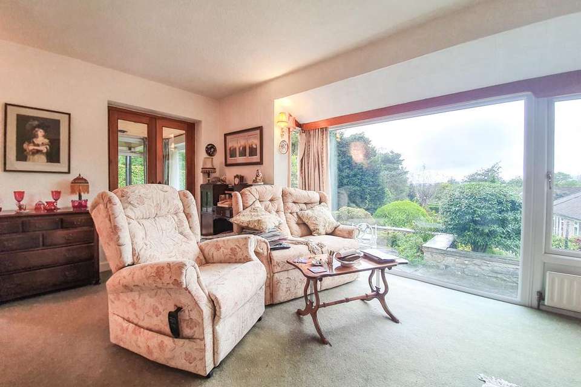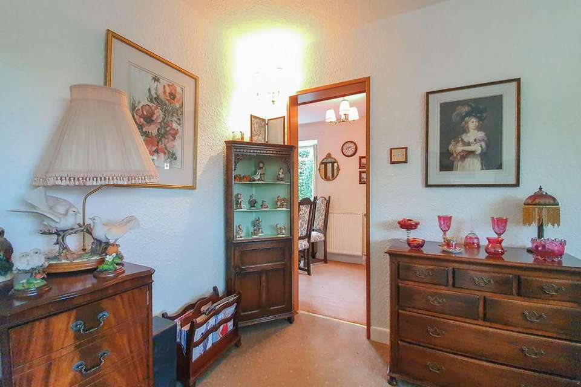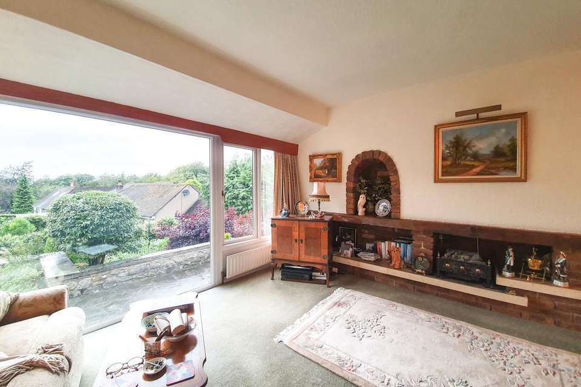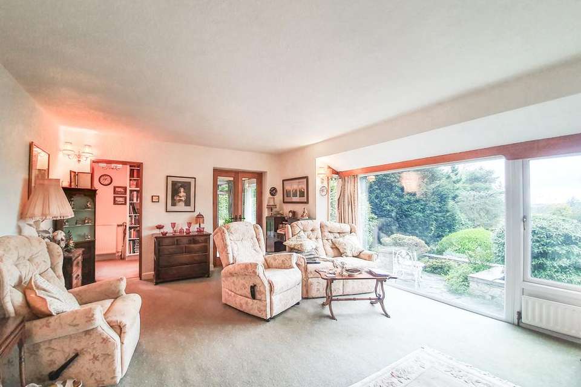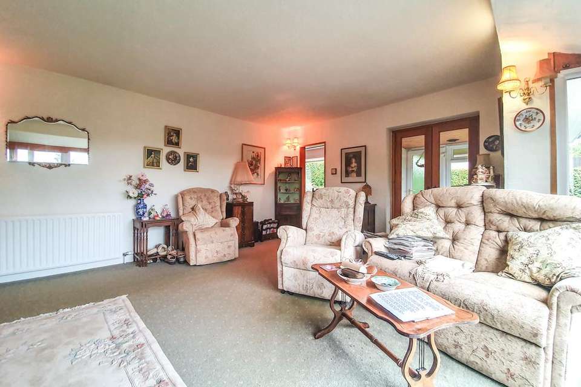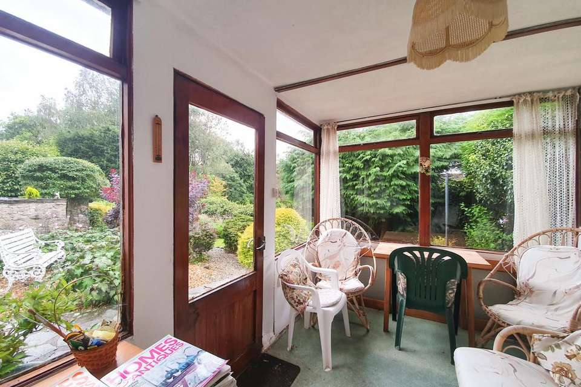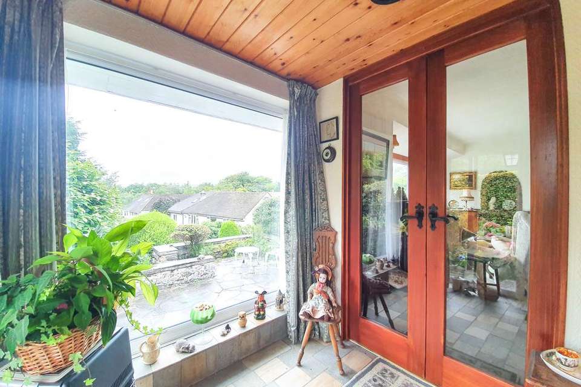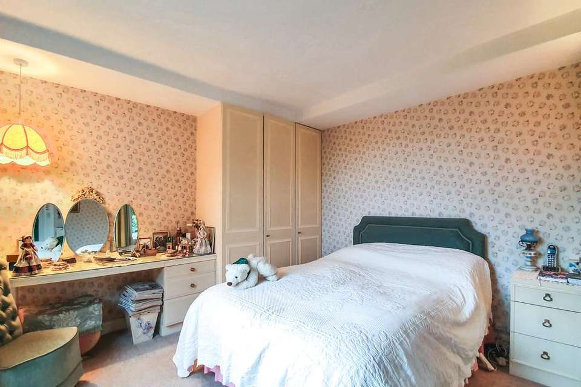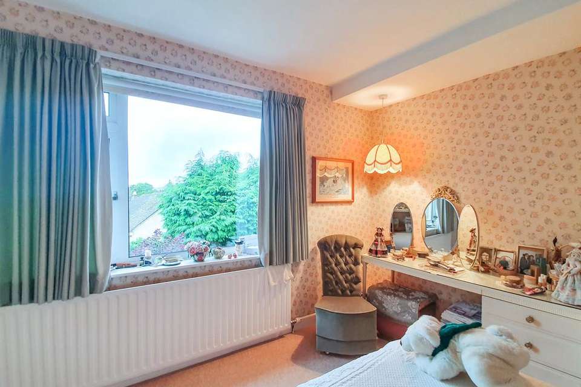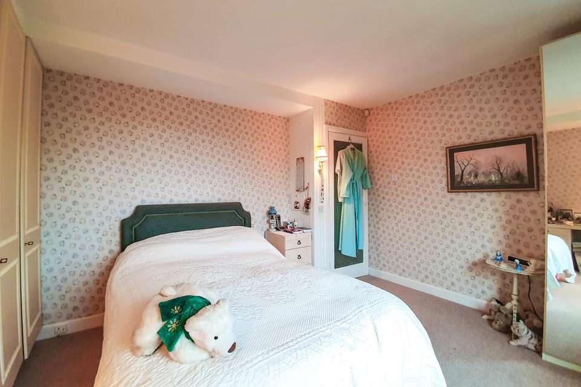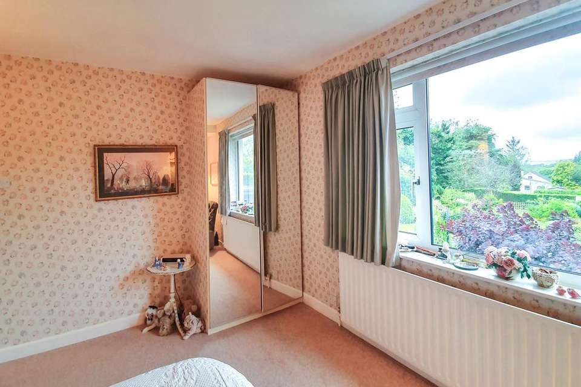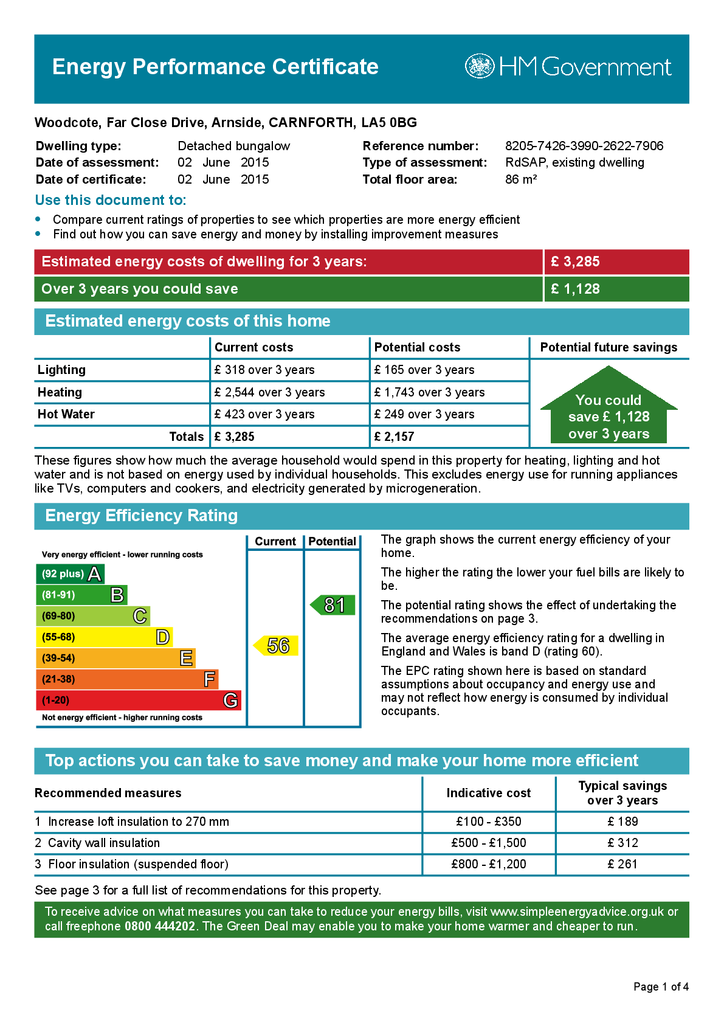2 bedroom property for sale
Woodcote, Far Close, Arnside, Cumbria, LA5 0BGproperty
bedrooms
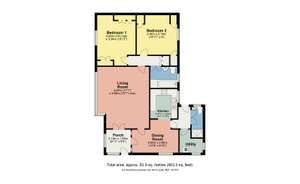
Property photos

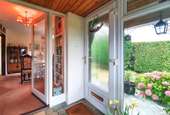
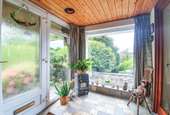
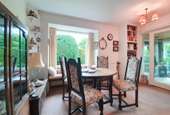
+16
Property description
Location From the Arnside Hackney & Leigh office proceed along the promenade turning left at the Albion and go up Silverdale Road. Turn right on to Redhills Road, follow the road along until you het to New Barns and take the second left on to Far Close Drive with the property located on the right hand side.
Accommodation (with approximate dimensions)
Entrance Vestibule
Shower Room fitted with a three piece suite comprising: a shower cubicle with a Mira shower, pedestal hand wash basin, low level W.C and central heating radiator.
Utility Room housing the gas central heating boiler and space and plumbing for a washing machine.
Dining Room 12' 9" x 6' 10" (3.89m x 2.08m) feature double glazed window with a window seat to enjoy the views. Built-in shelved bookcase and central heating radiator.
Kitchen 8' 1" x 7' 6" (2.46m x 2.29m) fitted with a range of base and eye level units with complimentary work tops incorporating an integrated 1 1/2 bowl sink unit with mixer tap. Integrated appliances of a Bosch 4 ring hob with extractor over and Bosch double oven. Space for a fridge/freezer.
Hallway with tiled flooring and double doors leading to:
Living Room 17' 1" x 16' 1" (5.21m x 4.9m) with a large feature picture window giving far reaching views.
Inner Hall with useful cloaks cupboard.
Bathroom fitted with a three piece suite comprising: a panelled bath, vanity sink unit and low level W.C part tiled and part panelled walls. Electric wall heater and central heating radiator.
Bedroom One 14' 0" x 10' 11" (4.27m x 3.33m) fitted with a range of bedroom furniture including wardrobes and a dressing table. Telephone point and central heating radiator.
Bedroom Two 10' 11" x 9' 0" (3.33m x 2.74m) fitted with a range of bedroom furniture including wardrobes and . Ceiling coving and central heating radiator.
Outside Detached garage and additional off road parking. Summerhouse. Patio ideal for a table and chairs and mature garden with shrubs and borders.
Council Tax - Band F - South Lakeland District Council.
Tenure Freehold. Vacant possession upon completion.
Services Mains gas, water, drainage and electricity.
Viewings Strictly by appointment with Hackney & Leigh Arnside Office.
Energy Performance Certificate The full Energy Performance Certificate is available on our website and also at any of our offices.
Accommodation (with approximate dimensions)
Entrance Vestibule
Shower Room fitted with a three piece suite comprising: a shower cubicle with a Mira shower, pedestal hand wash basin, low level W.C and central heating radiator.
Utility Room housing the gas central heating boiler and space and plumbing for a washing machine.
Dining Room 12' 9" x 6' 10" (3.89m x 2.08m) feature double glazed window with a window seat to enjoy the views. Built-in shelved bookcase and central heating radiator.
Kitchen 8' 1" x 7' 6" (2.46m x 2.29m) fitted with a range of base and eye level units with complimentary work tops incorporating an integrated 1 1/2 bowl sink unit with mixer tap. Integrated appliances of a Bosch 4 ring hob with extractor over and Bosch double oven. Space for a fridge/freezer.
Hallway with tiled flooring and double doors leading to:
Living Room 17' 1" x 16' 1" (5.21m x 4.9m) with a large feature picture window giving far reaching views.
Inner Hall with useful cloaks cupboard.
Bathroom fitted with a three piece suite comprising: a panelled bath, vanity sink unit and low level W.C part tiled and part panelled walls. Electric wall heater and central heating radiator.
Bedroom One 14' 0" x 10' 11" (4.27m x 3.33m) fitted with a range of bedroom furniture including wardrobes and a dressing table. Telephone point and central heating radiator.
Bedroom Two 10' 11" x 9' 0" (3.33m x 2.74m) fitted with a range of bedroom furniture including wardrobes and . Ceiling coving and central heating radiator.
Outside Detached garage and additional off road parking. Summerhouse. Patio ideal for a table and chairs and mature garden with shrubs and borders.
Council Tax - Band F - South Lakeland District Council.
Tenure Freehold. Vacant possession upon completion.
Services Mains gas, water, drainage and electricity.
Viewings Strictly by appointment with Hackney & Leigh Arnside Office.
Energy Performance Certificate The full Energy Performance Certificate is available on our website and also at any of our offices.
Council tax
First listed
Over a month agoEnergy Performance Certificate
Woodcote, Far Close, Arnside, Cumbria, LA5 0BG
Placebuzz mortgage repayment calculator
Monthly repayment
The Est. Mortgage is for a 25 years repayment mortgage based on a 10% deposit and a 5.5% annual interest. It is only intended as a guide. Make sure you obtain accurate figures from your lender before committing to any mortgage. Your home may be repossessed if you do not keep up repayments on a mortgage.
Woodcote, Far Close, Arnside, Cumbria, LA5 0BG - Streetview
DISCLAIMER: Property descriptions and related information displayed on this page are marketing materials provided by Hackney & Leigh - Arnside. Placebuzz does not warrant or accept any responsibility for the accuracy or completeness of the property descriptions or related information provided here and they do not constitute property particulars. Please contact Hackney & Leigh - Arnside for full details and further information.





