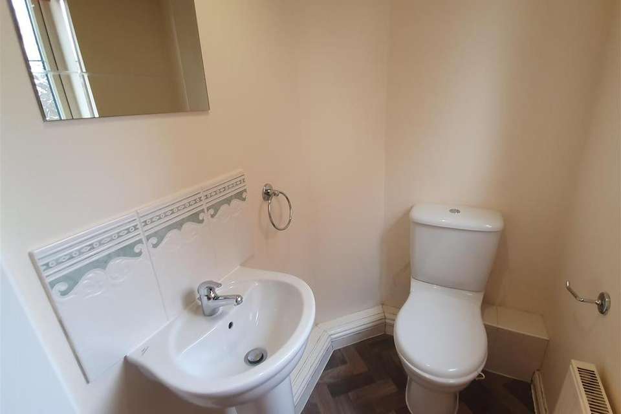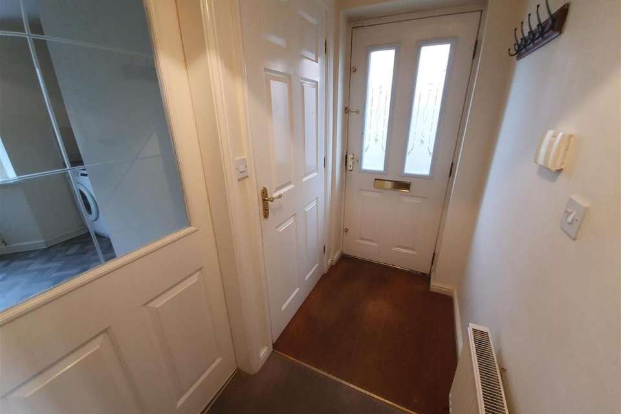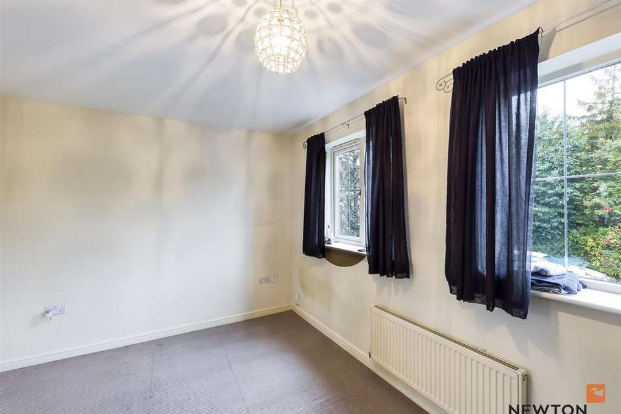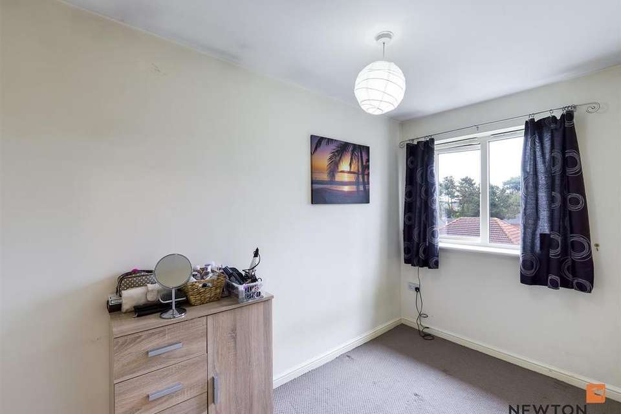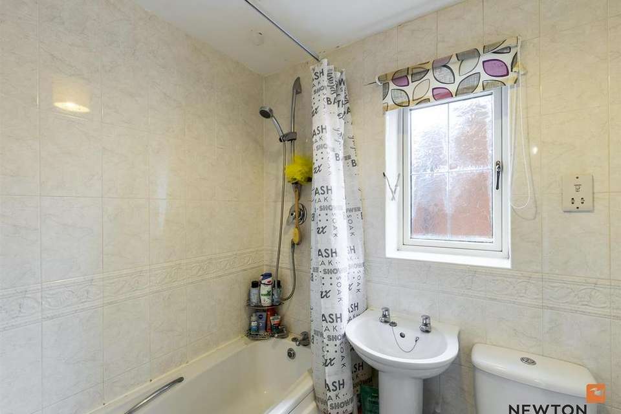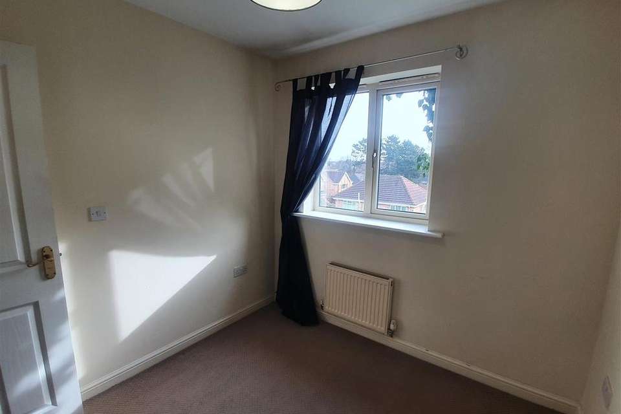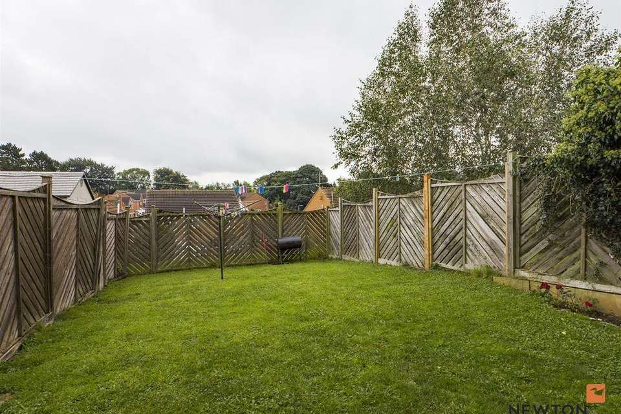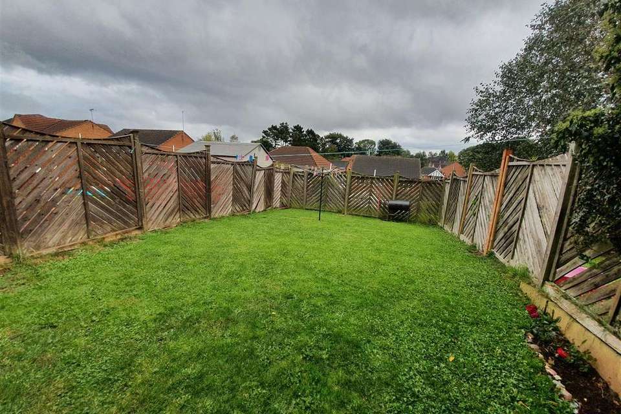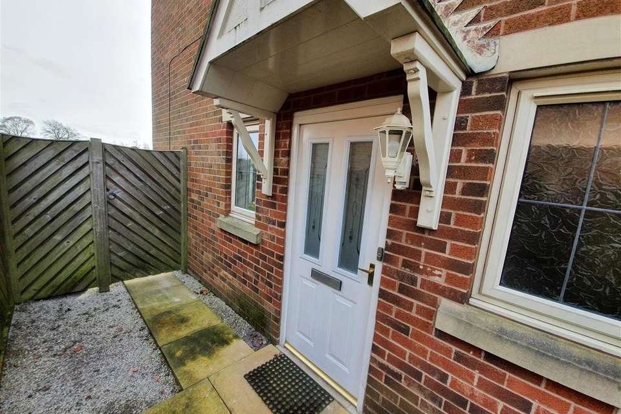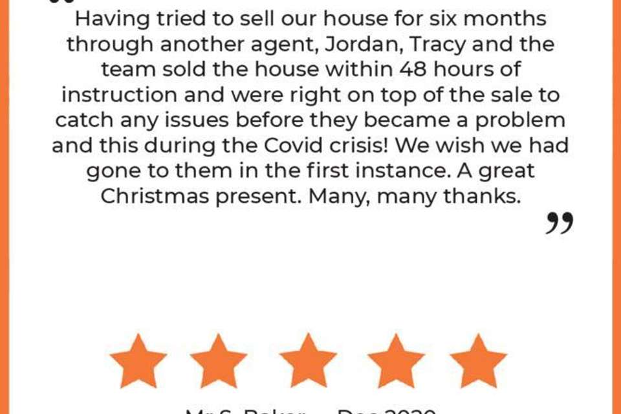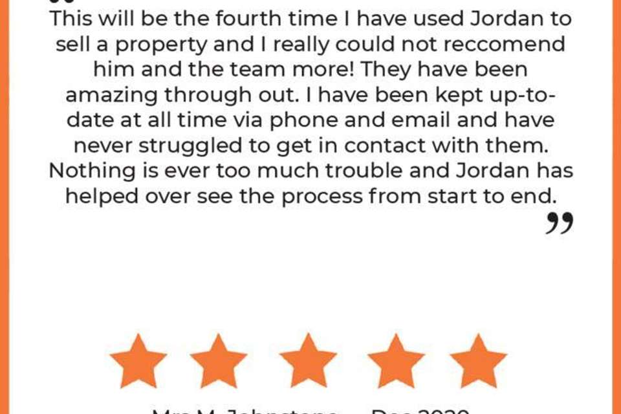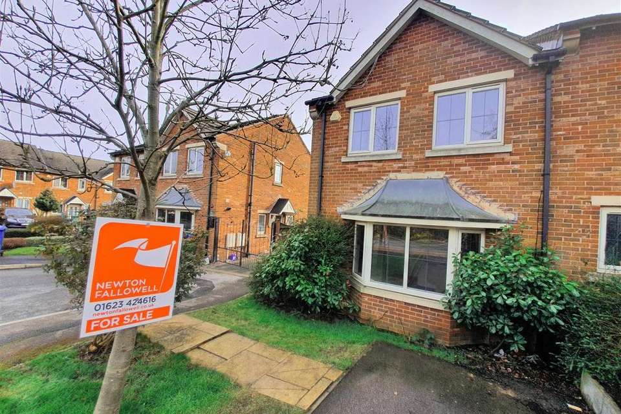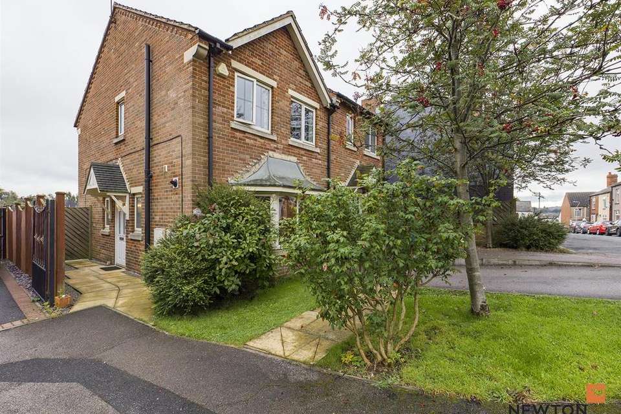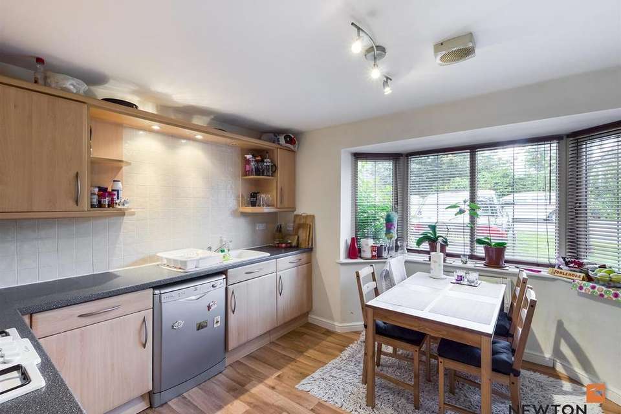3 bedroom semi-detached house for sale
Jennison Street, Mansfieldsemi-detached house
bedrooms
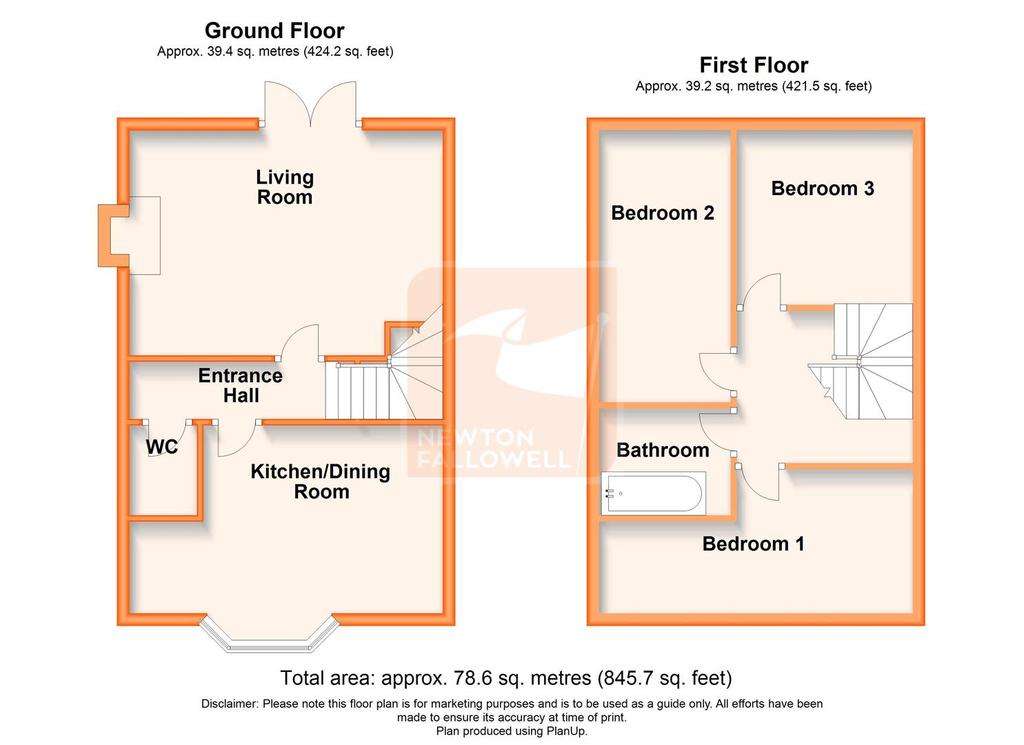
Property photos

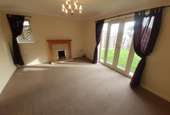
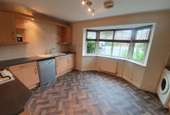
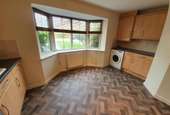
+14
Property description
VIRTUAL TOUR NOW AVAILABLE*A MODERN LIGHT AND AIRY BAY FRONTED SEMI DETACHED PROPERTY SITUATED WITHIN CLOSE PROXIMITY OF LOCAL AMENITIES/PARKS, SHOPS AND TOWN. THIS IS A POPULAR RESIDENTIAL AREA*
New to the open market is this spacious three bedroomed bay fronted property offered for sale with NO UPWARD CHAIN and comprises of the following: Side entrance hallway with stairs rising, downstairs cloakroom/wc, lounge with doors looking onto the rear enclosed garden and breakfast kitchen boasting a variety of appliances. First floor: Galleried landing, three spacious bedrooms and family bathroom.
Externally: Low maintenance front and rear gardens and driveway to the front elevation. New boiler installed Spring 2019, still under warranty.
First time buyers, couples, investors will love this family home!
Accommodation -
Side Entrance Hallway - Side access with a wooden porch, outside light, double glazed door unit. Internally there is a central heating radiator and stairs rising.
Downstairs Cloakroom/Wc - Fitted with a two piece suite comprising: Low flush wc, wash hand basin and tiled splash-backs. Double glazed window to the side elevation and central heating radiator. This room will be fitted with a brand new cushion floor.
Lounge - Light and spacious lounge with French doors looking directly onto the rear garden, central heating radiator and neutral coloured walls.
Dining Kitchen - Double glazed bay fronted window, fitted shaker style units along three walls, roll top work surfaces and tiled splash-backs. Modern sink/drainer unit with spotlights above, integrated oven/hob and extractor along with plumbing for various white goods. This room will benefit from a brand new cushion floor shortly.
Galleried Landing - Loft access and central heating radiator.
Master Bedroom - L-shaped in design with two double glazed windows to the front elevation and central heating radiator.
Bedroom Two - Double glazed window to the rear elevation and central heating radiator.
Bedroom Three - Double glazed window to the rear elevation and central heating radiator.
Family Bathroom - Three piece bathroom suite comprising: Panelled bath/shower over, tiled splash-backs, low flush wc and wash hand basin. Window to the side elevation and central heating radiator.
Externally - Driveway to the front elevation for two cars, established trees and shrubs, paved patio area to the main entrance, gated rear access onto the rear lawn.
Boiler Replaced - New Alpha combi boiler was fitted 3 April 2019 with Flue 7 year warranty
New to the open market is this spacious three bedroomed bay fronted property offered for sale with NO UPWARD CHAIN and comprises of the following: Side entrance hallway with stairs rising, downstairs cloakroom/wc, lounge with doors looking onto the rear enclosed garden and breakfast kitchen boasting a variety of appliances. First floor: Galleried landing, three spacious bedrooms and family bathroom.
Externally: Low maintenance front and rear gardens and driveway to the front elevation. New boiler installed Spring 2019, still under warranty.
First time buyers, couples, investors will love this family home!
Accommodation -
Side Entrance Hallway - Side access with a wooden porch, outside light, double glazed door unit. Internally there is a central heating radiator and stairs rising.
Downstairs Cloakroom/Wc - Fitted with a two piece suite comprising: Low flush wc, wash hand basin and tiled splash-backs. Double glazed window to the side elevation and central heating radiator. This room will be fitted with a brand new cushion floor.
Lounge - Light and spacious lounge with French doors looking directly onto the rear garden, central heating radiator and neutral coloured walls.
Dining Kitchen - Double glazed bay fronted window, fitted shaker style units along three walls, roll top work surfaces and tiled splash-backs. Modern sink/drainer unit with spotlights above, integrated oven/hob and extractor along with plumbing for various white goods. This room will benefit from a brand new cushion floor shortly.
Galleried Landing - Loft access and central heating radiator.
Master Bedroom - L-shaped in design with two double glazed windows to the front elevation and central heating radiator.
Bedroom Two - Double glazed window to the rear elevation and central heating radiator.
Bedroom Three - Double glazed window to the rear elevation and central heating radiator.
Family Bathroom - Three piece bathroom suite comprising: Panelled bath/shower over, tiled splash-backs, low flush wc and wash hand basin. Window to the side elevation and central heating radiator.
Externally - Driveway to the front elevation for two cars, established trees and shrubs, paved patio area to the main entrance, gated rear access onto the rear lawn.
Boiler Replaced - New Alpha combi boiler was fitted 3 April 2019 with Flue 7 year warranty
Council tax
First listed
Over a month agoJennison Street, Mansfield
Placebuzz mortgage repayment calculator
Monthly repayment
The Est. Mortgage is for a 25 years repayment mortgage based on a 10% deposit and a 5.5% annual interest. It is only intended as a guide. Make sure you obtain accurate figures from your lender before committing to any mortgage. Your home may be repossessed if you do not keep up repayments on a mortgage.
Jennison Street, Mansfield - Streetview
DISCLAIMER: Property descriptions and related information displayed on this page are marketing materials provided by Newton Fallowell - Mansfield. Placebuzz does not warrant or accept any responsibility for the accuracy or completeness of the property descriptions or related information provided here and they do not constitute property particulars. Please contact Newton Fallowell - Mansfield for full details and further information.





