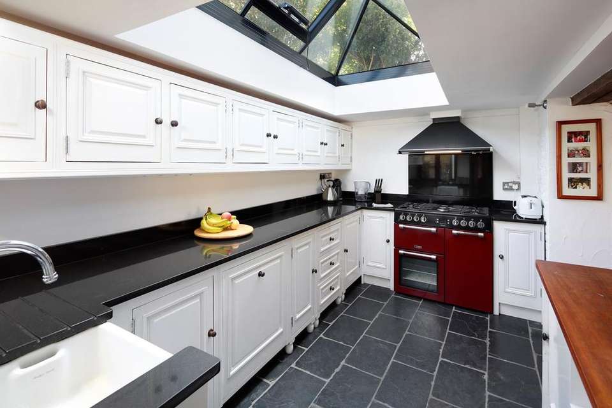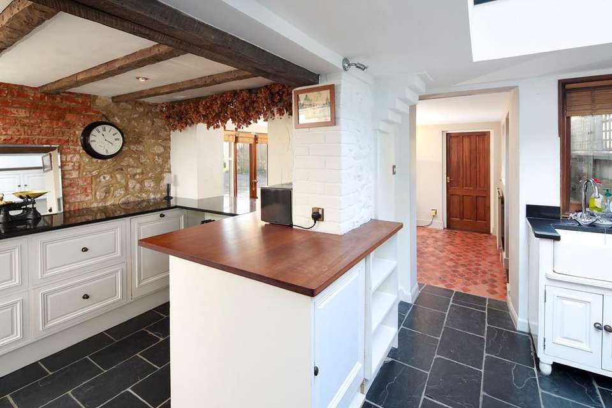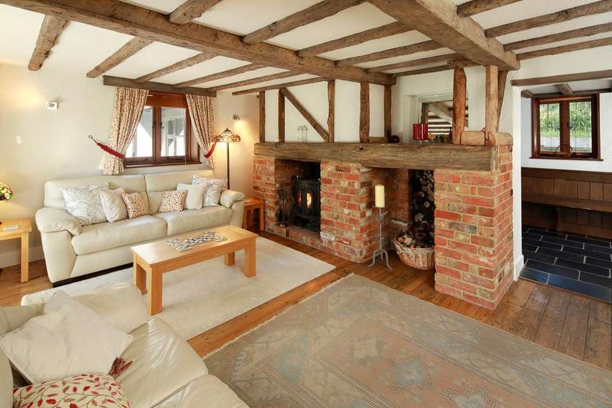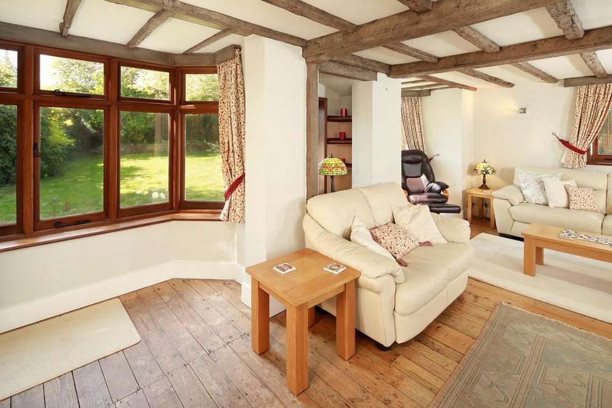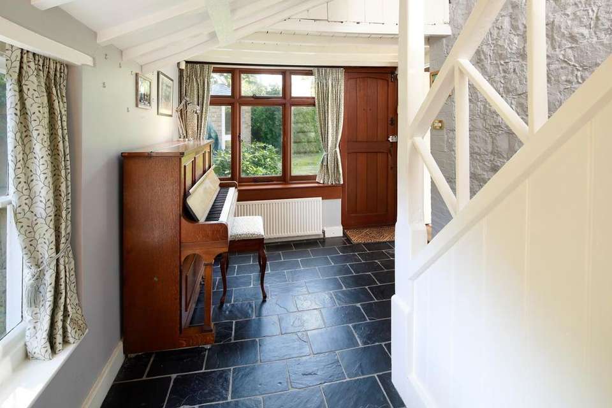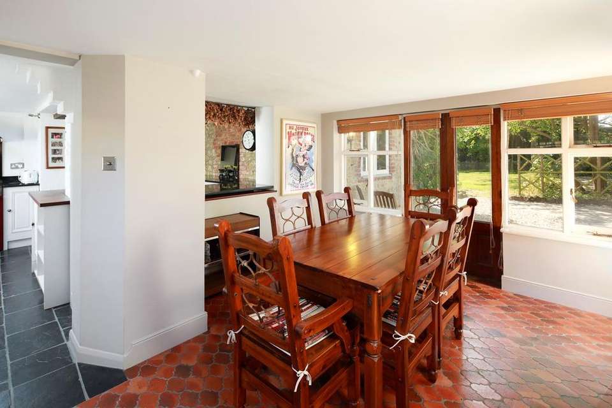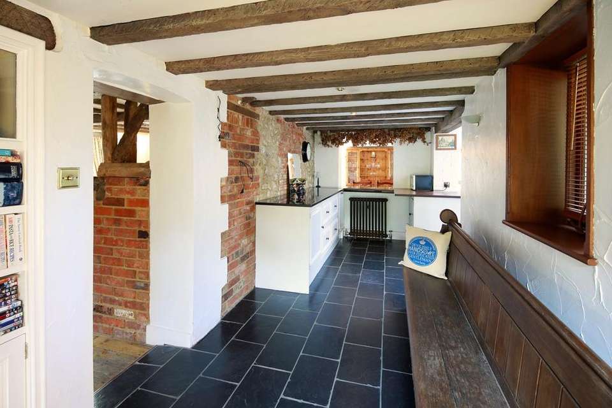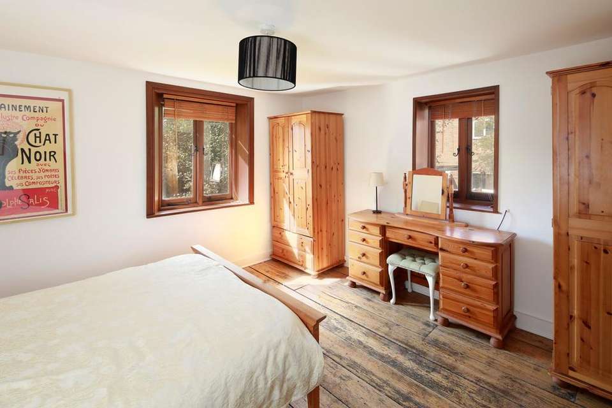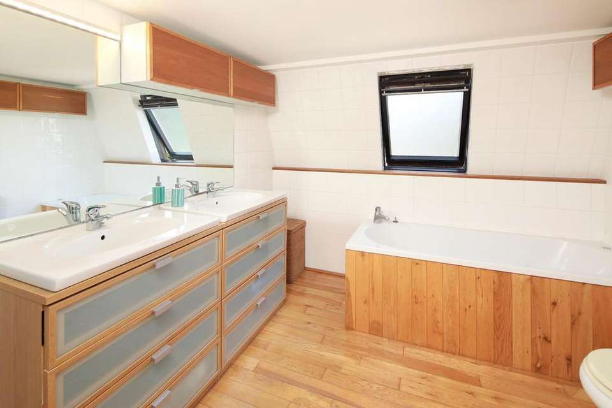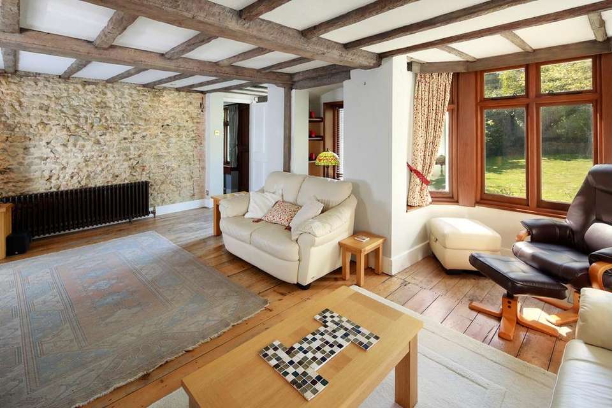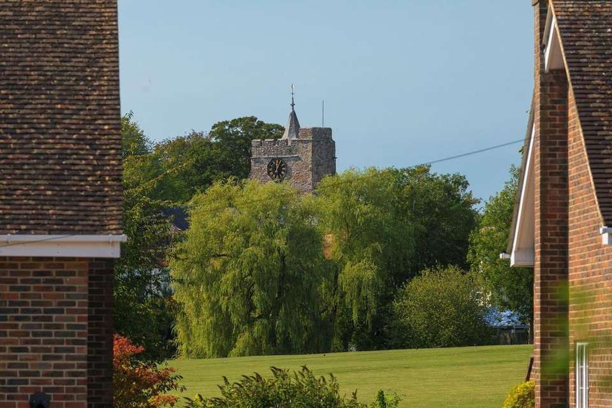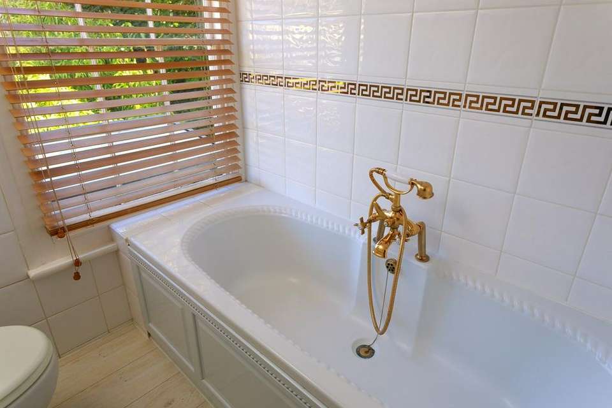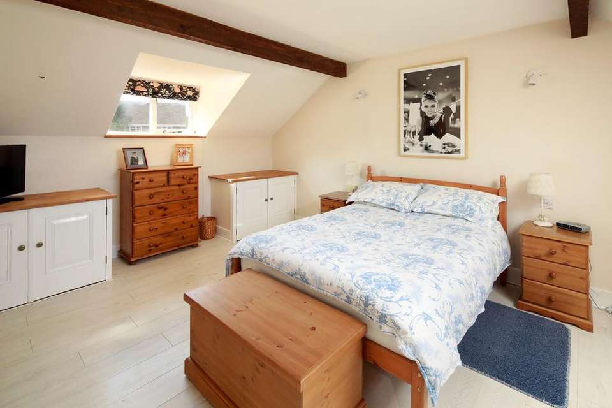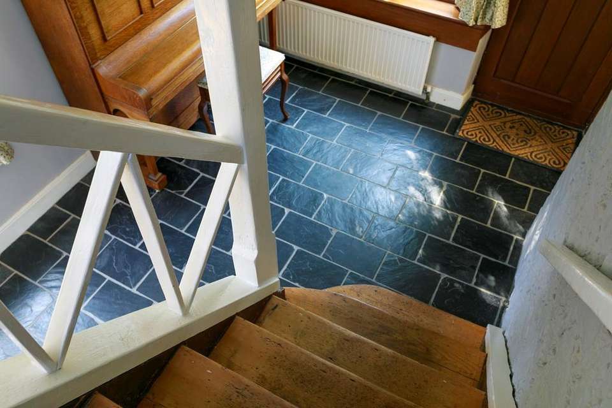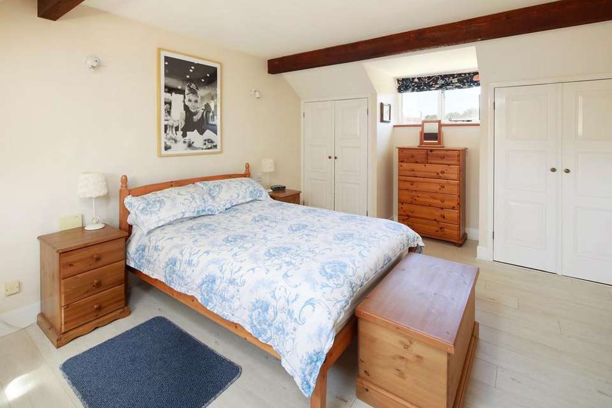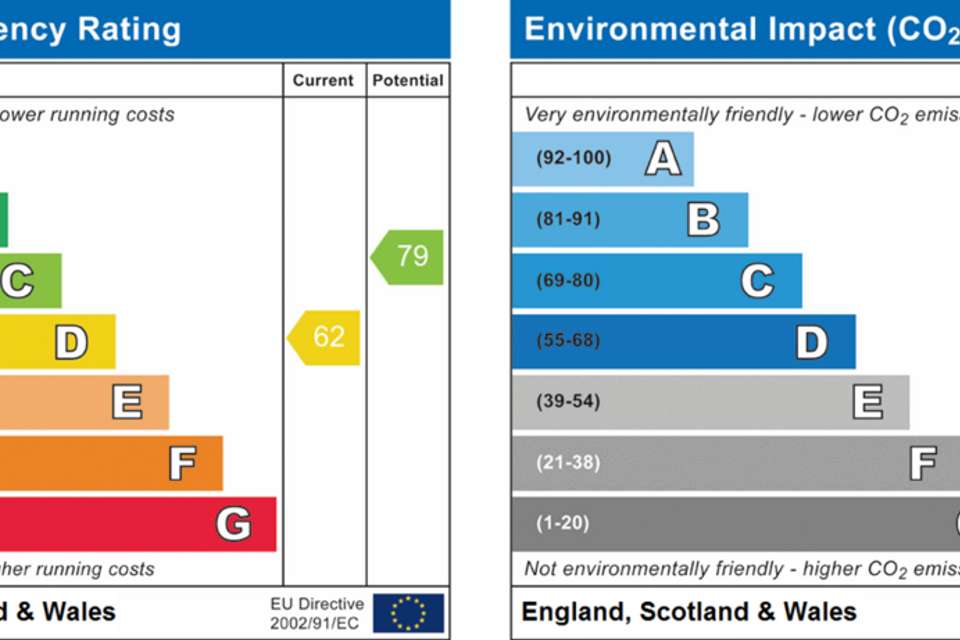4 bedroom detached house for sale
Canterbury Road, Lyminge, Folkestone, CT18detached house
bedrooms
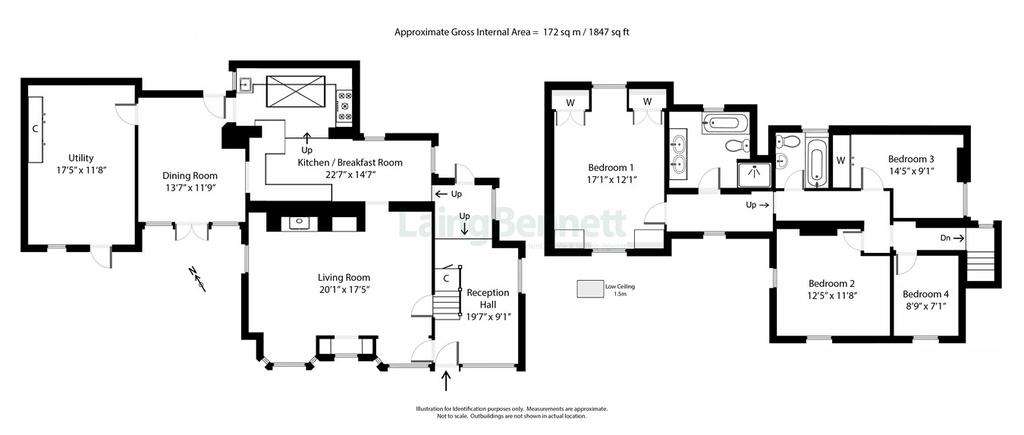
Property photos

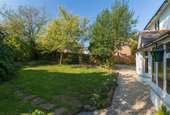
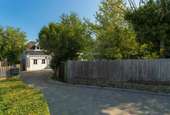
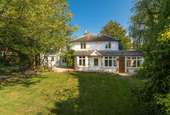
+16
Property description
Positioned delicately back from the road in the beating heart of the village, this charming property dates back to the 1600s. It has been lovingly extended over the years, into a charming spacious home, with well-proportioned rooms but maintaining its quirky features and character. Bathed in natural light throughout, enjoy the contrast of contemporary versatile space and old-world charm with its handsome ceiling beams and exposed brickwork. Externally there is plenty of parking and a pretty front garden, with a summerhouse which could make for an ideal home office. Accommodation comprises: Ground floor - reception hall, living room, kitchen/breakfast room, dining room and utility. First floor - Master bedroom with built in wardrobes, master bathroom, three further bedrooms and family bathroom. Outside – Substantial driveway, front garden and patio area. EPC RATING = D
PROPERTY SUMMARY
The property is discreetly tucked behind a fence lined with trees and stands proudly toward the rear of the plot allowing you to enjoy the handsome extended double fronted exterior. A spacious reception hall welcomes you in leading to the living room and kitchen. The living room is an impressive size, the perfect space for entertaining family and friends. It really has the wow factor, with an exposed brickwork feature wall, ceiling beams, wood floorboards, bay windows, brick fireplace encapsulating a wood burning stove and a brick log store nook. The living room leads to a roomy and versatile area; part of the kitchen, which would make a wonderful breakfast room. The kitchen is bathed in natural light from the glazed vaulted window ceiling. Cook up a storm in style, with glossy chic noir work surfaces, white fronted kitchen units comprising cupboards and drawers, butler sink and plenty of storage space.
From the kitchen it flows nicely to the dining room, the perfect place to catch up on the day with your loved ones, with double doors out to the front garden, you can catch the rays and dine al fresco. Additionally, there is a door that leads out to the rear of the property. The dining room leads to a large reception/utility room, which would make the ideal home office, playroom or games room.
To the first floor there is a spacious master bedroom with built in wardrobes and beautiful views across the front garden to the village green and church beyond. The lavish master bathroom has twin wash hand basins, WC, bathroom and separate shower. There are three further bedrooms and a family bathroom, all bright, airy and well presented.
To the exterior there is a recently appointed block driveway accommodating parking for several vehicles. There is side access to the rear of the property. The front garden is mainly laid to lawn, with borders of trees and shrubs and a fantastic patio area, a lovely spot to sit and unwind. The summer house has power and could also be a home studio/ craft room.
GROUND FLOOR
RECEPTION HALL
19' 7" x 9' 1" (5.97m x 2.77m)
LIVING ROOM
20' 1" x 17' 5" (6.12m x 5.31m)
KITCHEN/BREAKFAST ROOM
22' 7" x 14' 7" (6.88m x 4.45m)
DINING ROOM
13' 7" x 11' 9" (4.14m x 3.58m)
RECEPTION/UTILITY ROOM
17' 5" x 11' 8" (5.31m x 3.56m)
FIRST FLOOR
BEDROOM ONE
17' 1" x 12' 1" (5.21m x 3.68m)
BATHROOM 1
BEDROOM TWO
12' 5" x 11' 8" (3.78m x 3.56m)
BEDROOM THREE
14' 5" x 9' 1" (4.39m x 2.77m)
BEDROOM FOUR
8' 9" x 7' 1" (2.67m x 2.16m)
BATHROOM 2
OUTSIDE
FRONT GARDEN
DRIVEWAY
REAR/SIDE ENCLOSED COURTYARD AREA
PROPERTY SUMMARY
The property is discreetly tucked behind a fence lined with trees and stands proudly toward the rear of the plot allowing you to enjoy the handsome extended double fronted exterior. A spacious reception hall welcomes you in leading to the living room and kitchen. The living room is an impressive size, the perfect space for entertaining family and friends. It really has the wow factor, with an exposed brickwork feature wall, ceiling beams, wood floorboards, bay windows, brick fireplace encapsulating a wood burning stove and a brick log store nook. The living room leads to a roomy and versatile area; part of the kitchen, which would make a wonderful breakfast room. The kitchen is bathed in natural light from the glazed vaulted window ceiling. Cook up a storm in style, with glossy chic noir work surfaces, white fronted kitchen units comprising cupboards and drawers, butler sink and plenty of storage space.
From the kitchen it flows nicely to the dining room, the perfect place to catch up on the day with your loved ones, with double doors out to the front garden, you can catch the rays and dine al fresco. Additionally, there is a door that leads out to the rear of the property. The dining room leads to a large reception/utility room, which would make the ideal home office, playroom or games room.
To the first floor there is a spacious master bedroom with built in wardrobes and beautiful views across the front garden to the village green and church beyond. The lavish master bathroom has twin wash hand basins, WC, bathroom and separate shower. There are three further bedrooms and a family bathroom, all bright, airy and well presented.
To the exterior there is a recently appointed block driveway accommodating parking for several vehicles. There is side access to the rear of the property. The front garden is mainly laid to lawn, with borders of trees and shrubs and a fantastic patio area, a lovely spot to sit and unwind. The summer house has power and could also be a home studio/ craft room.
GROUND FLOOR
RECEPTION HALL
19' 7" x 9' 1" (5.97m x 2.77m)
LIVING ROOM
20' 1" x 17' 5" (6.12m x 5.31m)
KITCHEN/BREAKFAST ROOM
22' 7" x 14' 7" (6.88m x 4.45m)
DINING ROOM
13' 7" x 11' 9" (4.14m x 3.58m)
RECEPTION/UTILITY ROOM
17' 5" x 11' 8" (5.31m x 3.56m)
FIRST FLOOR
BEDROOM ONE
17' 1" x 12' 1" (5.21m x 3.68m)
BATHROOM 1
BEDROOM TWO
12' 5" x 11' 8" (3.78m x 3.56m)
BEDROOM THREE
14' 5" x 9' 1" (4.39m x 2.77m)
BEDROOM FOUR
8' 9" x 7' 1" (2.67m x 2.16m)
BATHROOM 2
OUTSIDE
FRONT GARDEN
DRIVEWAY
REAR/SIDE ENCLOSED COURTYARD AREA
Council tax
First listed
Over a month agoEnergy Performance Certificate
Canterbury Road, Lyminge, Folkestone, CT18
Placebuzz mortgage repayment calculator
Monthly repayment
The Est. Mortgage is for a 25 years repayment mortgage based on a 10% deposit and a 5.5% annual interest. It is only intended as a guide. Make sure you obtain accurate figures from your lender before committing to any mortgage. Your home may be repossessed if you do not keep up repayments on a mortgage.
Canterbury Road, Lyminge, Folkestone, CT18 - Streetview
DISCLAIMER: Property descriptions and related information displayed on this page are marketing materials provided by Laing Bennett – Lyminge, Folkestone. Placebuzz does not warrant or accept any responsibility for the accuracy or completeness of the property descriptions or related information provided here and they do not constitute property particulars. Please contact Laing Bennett – Lyminge, Folkestone for full details and further information.





