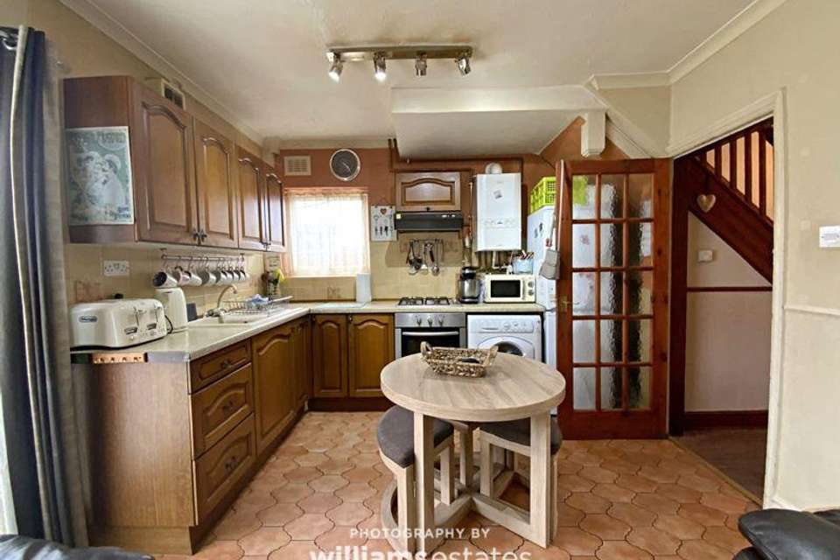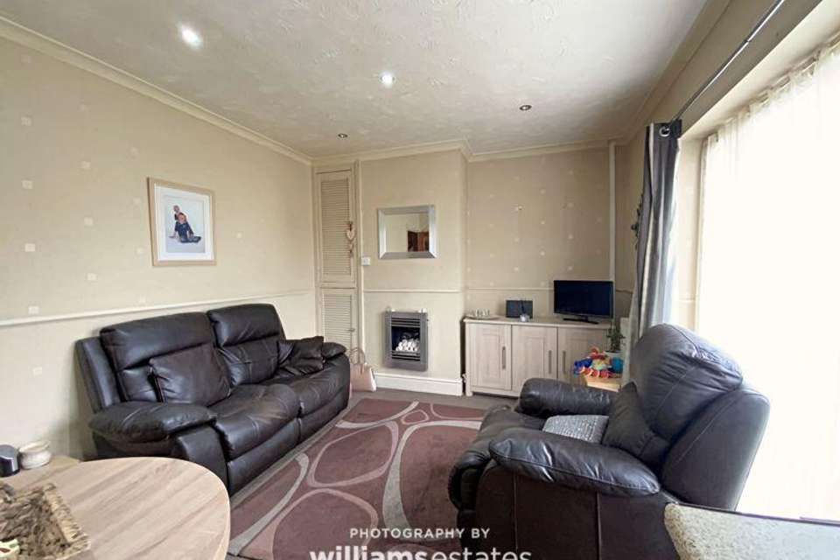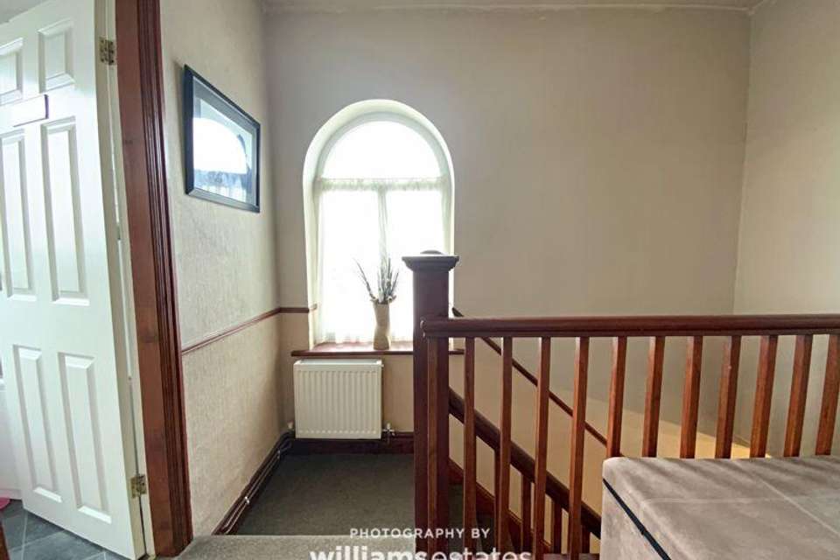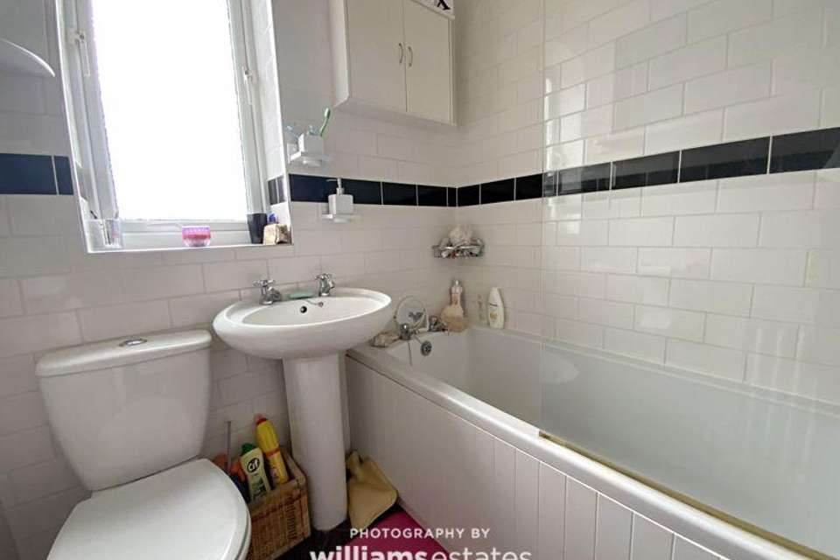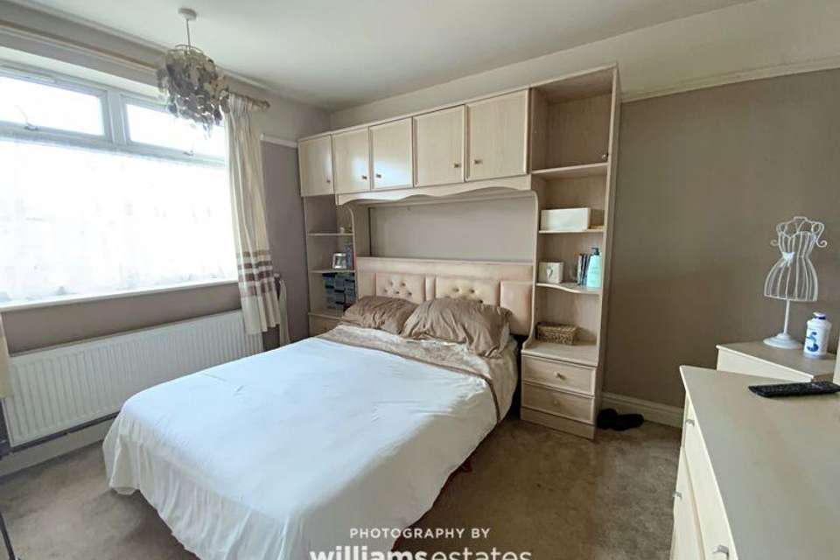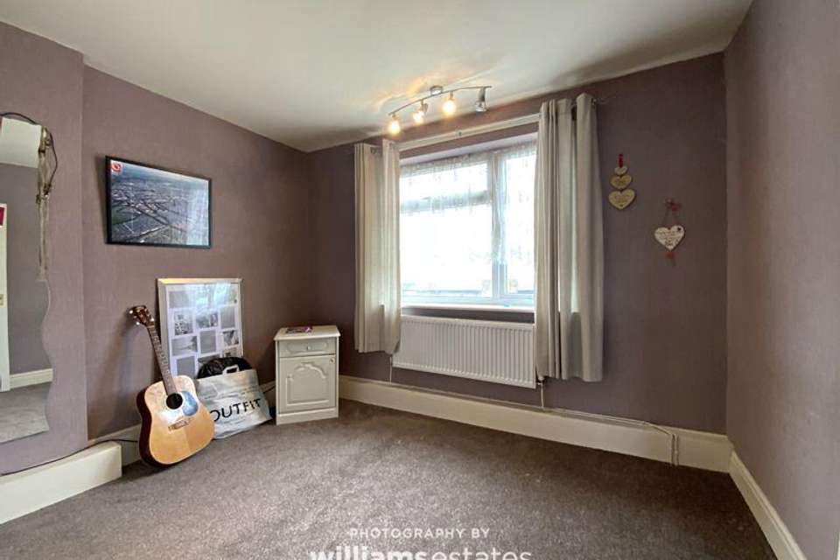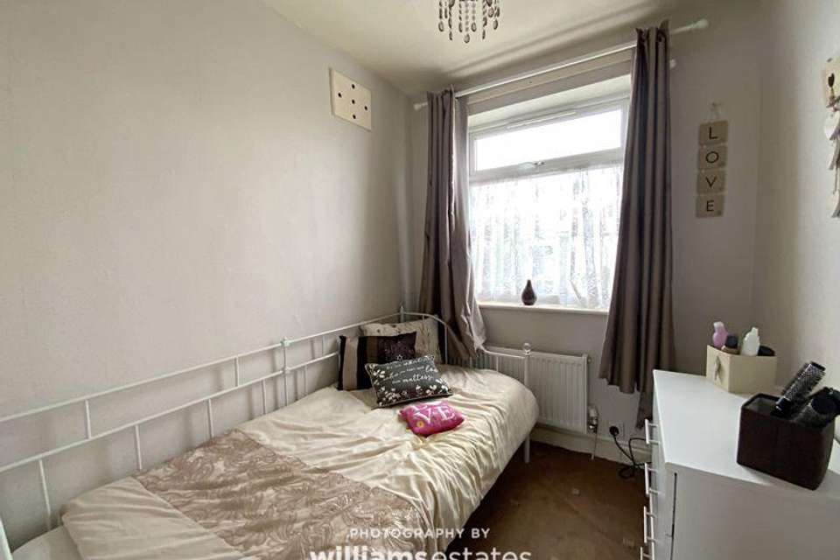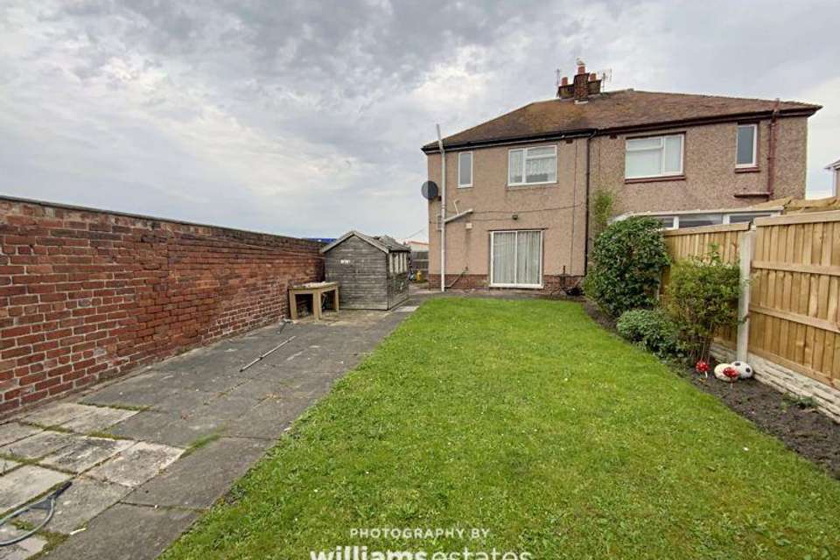3 bedroom semi-detached house for sale
Vale Park, Rhylsemi-detached house
bedrooms
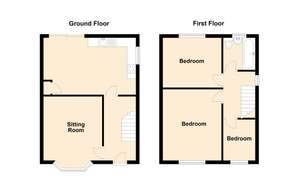
Property photos

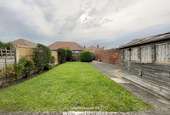
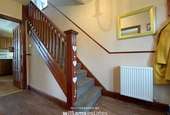
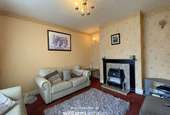
+8
Property description
VIDEO TOUR AVAILABLE - This semi detached house is located close to all local amenities and the accommodation briefly affords the entrance hallway, lounge, kitchen diner and on the upper floor there is the landing, family bathroom plus three bedrooms. Having double glazing, gas central heating, off road parking and a good size rear garden. The epc rating is 66 D.
Accommodation
Via a double glazed door allowing access into the hallway.
Entrance Hallway
Having vinyl flooring, radiator, staircase to the first floor landing and glazed door leading into the lounge.
Lounge - 13' 7'' into the bay x 10' 11'' (4.14m x 3.32m)
Having radiator, fire surround with fitted gas fire, TV connection point and double glazed bay window to the front elevation.
Kitchen/Diner - 17' 1'' x 10' 7'' (5.20m x 3.22m)
Fitted with a range of wall, drawer and base units, worktop surfaces over, single drainer sink with mixer tap, tiled splash backs, wall mounted boiler, built in oven, gas hob, extractor hood over, space for fridge freezer, plumbing for a washing machine and double glazed side window. To the dining area having inset living flame effect gas fire, built in storage cupboard, inset spot lighting and double glazed sliding doors.
Stairs off to the first floor landing
Having radiator and arched double glazed side window.
Bedroom 1 - 11' 11'' x 10' 3'' (3.63m x 3.12m)
Having radiator and double glazed front window.
Bedroom 2 - 11' 1'' x 10' 8'' (3.38m x 3.25m)
Having radiator and double glazed rear window.
Bedroom 3 - 7' 5'' x 6' 5'' (2.26m x 1.95m)
Having radiator and double glazed front window.
Bathroom
Comprises of pedestal wash hand basin, push button toilet, panelled bath with shower over, fixed glass screen, extractor fan, wall tiling, radiator, vinyl flooring, loft hatch access and double glazed rear window.
Outside
The property is approached via double gates leading onto the driveway. The front is lawned with surrounding flower beds, side access to the rear. The enclosed rear garden is lawned and has surrounding flower beds.
Directions
Proceed out of Rhyl over the bridge onto Vale Road, turn third right just before Rhyl Ruby Club onto Victoria Road and Vale Park is the first turning on the left.
Accommodation
Via a double glazed door allowing access into the hallway.
Entrance Hallway
Having vinyl flooring, radiator, staircase to the first floor landing and glazed door leading into the lounge.
Lounge - 13' 7'' into the bay x 10' 11'' (4.14m x 3.32m)
Having radiator, fire surround with fitted gas fire, TV connection point and double glazed bay window to the front elevation.
Kitchen/Diner - 17' 1'' x 10' 7'' (5.20m x 3.22m)
Fitted with a range of wall, drawer and base units, worktop surfaces over, single drainer sink with mixer tap, tiled splash backs, wall mounted boiler, built in oven, gas hob, extractor hood over, space for fridge freezer, plumbing for a washing machine and double glazed side window. To the dining area having inset living flame effect gas fire, built in storage cupboard, inset spot lighting and double glazed sliding doors.
Stairs off to the first floor landing
Having radiator and arched double glazed side window.
Bedroom 1 - 11' 11'' x 10' 3'' (3.63m x 3.12m)
Having radiator and double glazed front window.
Bedroom 2 - 11' 1'' x 10' 8'' (3.38m x 3.25m)
Having radiator and double glazed rear window.
Bedroom 3 - 7' 5'' x 6' 5'' (2.26m x 1.95m)
Having radiator and double glazed front window.
Bathroom
Comprises of pedestal wash hand basin, push button toilet, panelled bath with shower over, fixed glass screen, extractor fan, wall tiling, radiator, vinyl flooring, loft hatch access and double glazed rear window.
Outside
The property is approached via double gates leading onto the driveway. The front is lawned with surrounding flower beds, side access to the rear. The enclosed rear garden is lawned and has surrounding flower beds.
Directions
Proceed out of Rhyl over the bridge onto Vale Road, turn third right just before Rhyl Ruby Club onto Victoria Road and Vale Park is the first turning on the left.
Council tax
First listed
Over a month agoVale Park, Rhyl
Placebuzz mortgage repayment calculator
Monthly repayment
The Est. Mortgage is for a 25 years repayment mortgage based on a 10% deposit and a 5.5% annual interest. It is only intended as a guide. Make sure you obtain accurate figures from your lender before committing to any mortgage. Your home may be repossessed if you do not keep up repayments on a mortgage.
Vale Park, Rhyl - Streetview
DISCLAIMER: Property descriptions and related information displayed on this page are marketing materials provided by Williams Estates - Rhyl. Placebuzz does not warrant or accept any responsibility for the accuracy or completeness of the property descriptions or related information provided here and they do not constitute property particulars. Please contact Williams Estates - Rhyl for full details and further information.





