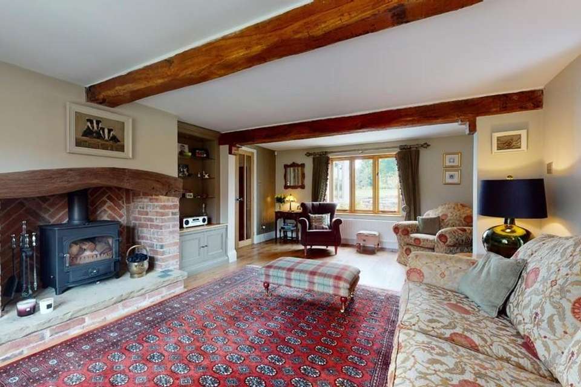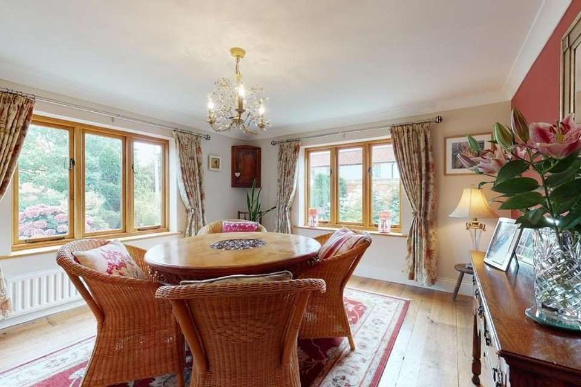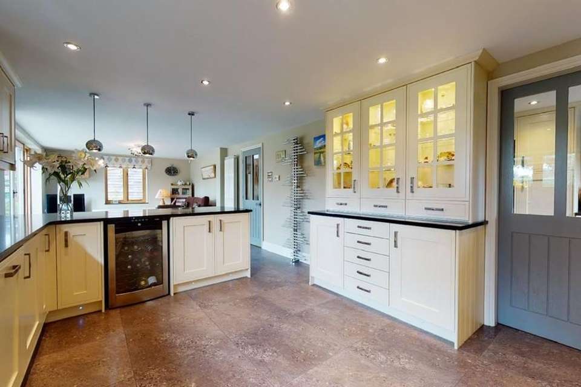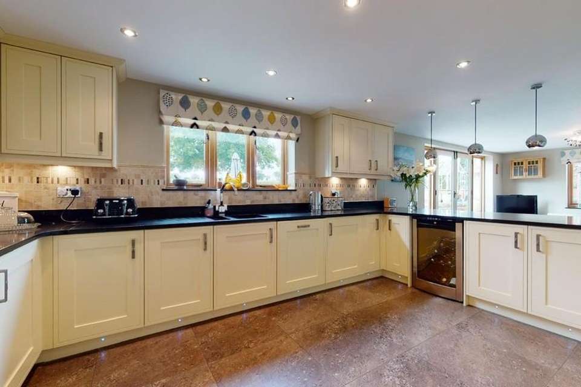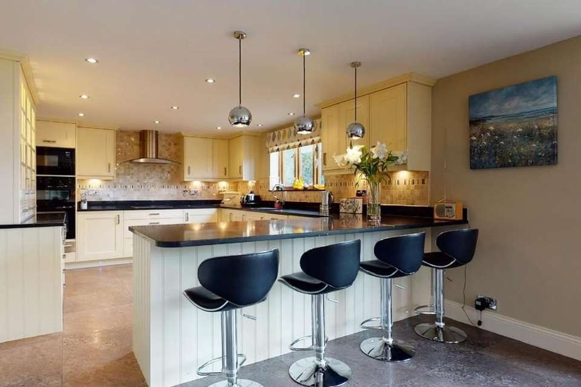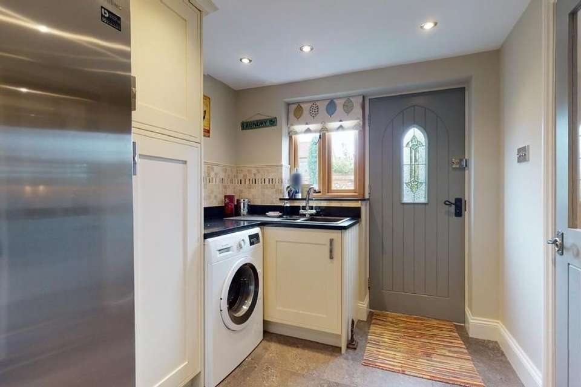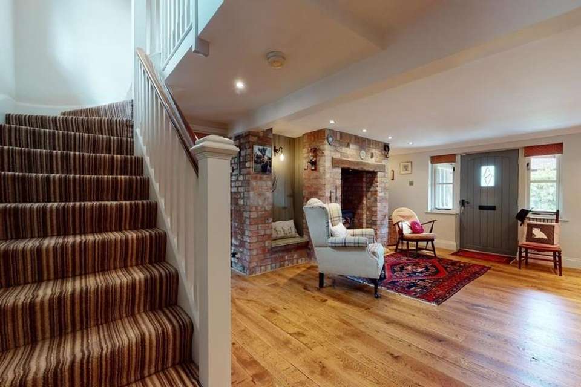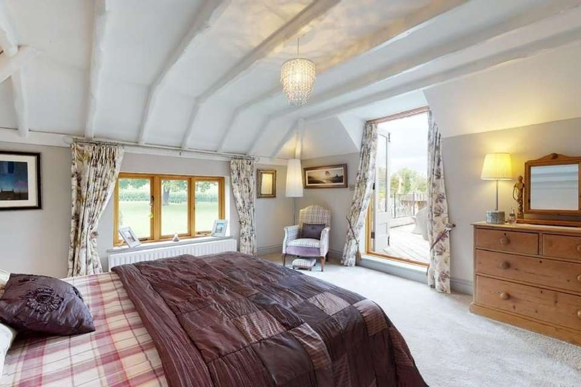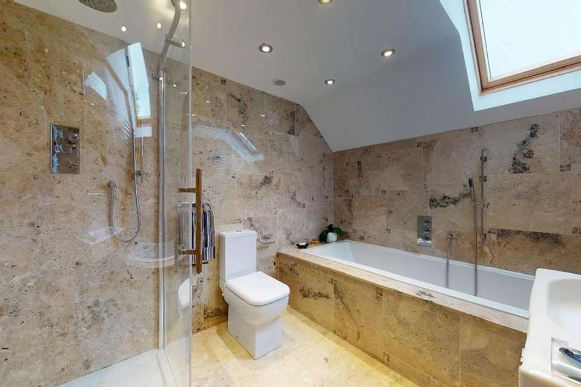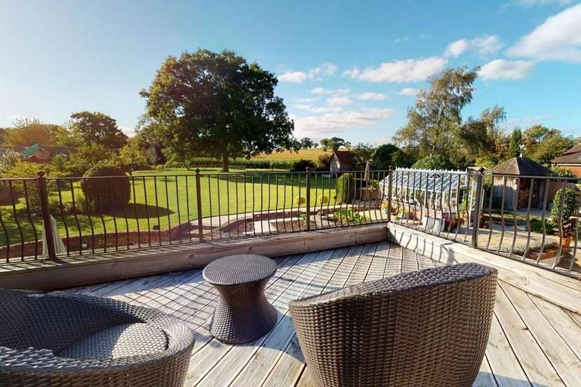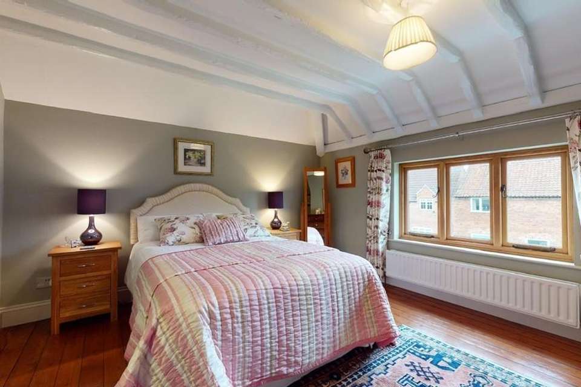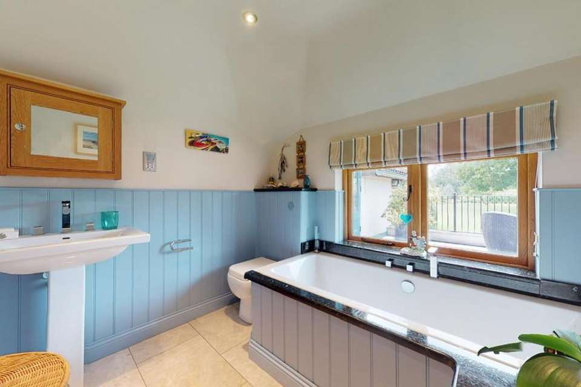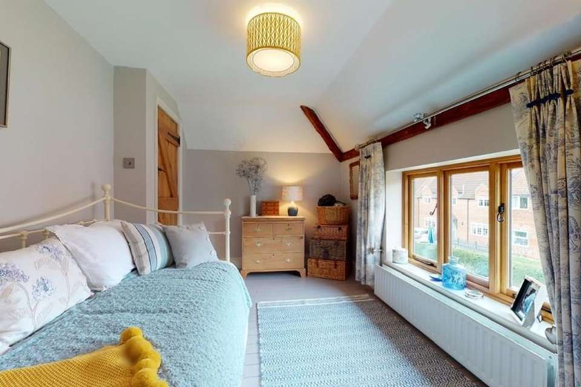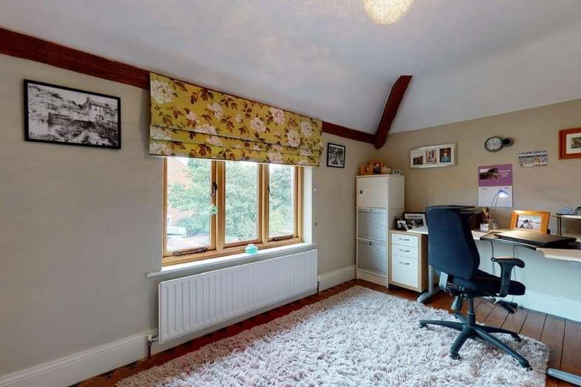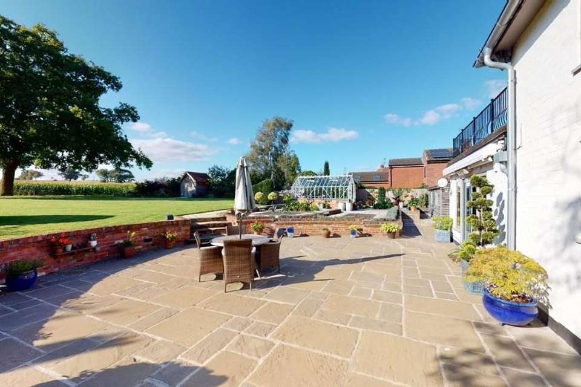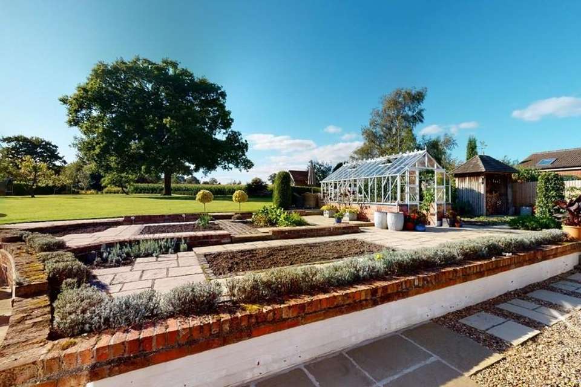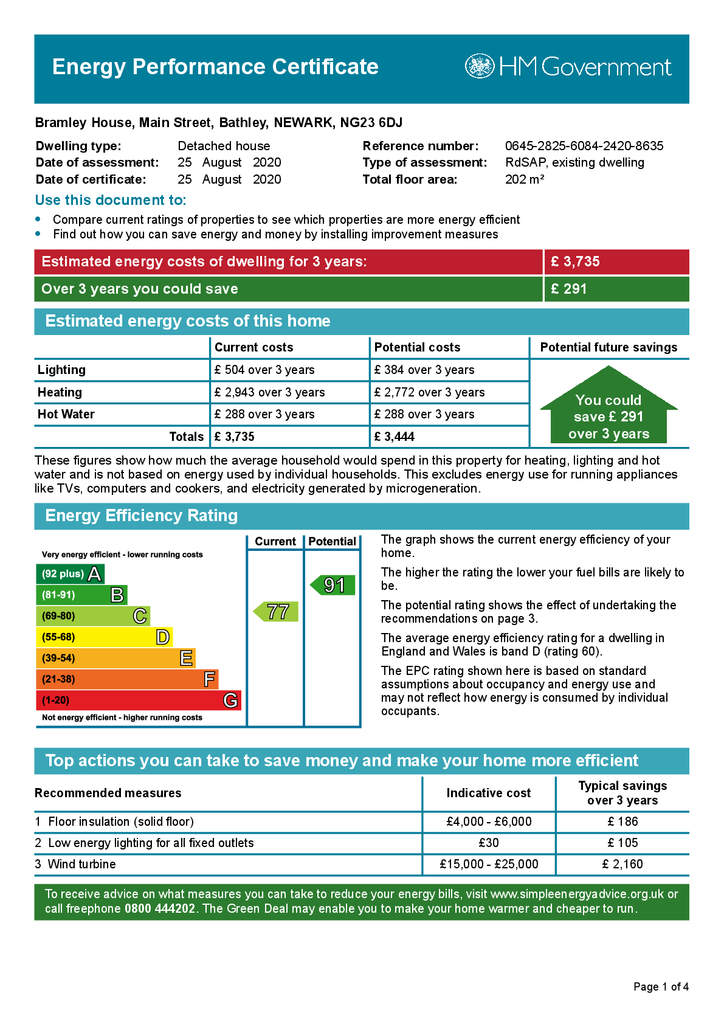5 bedroom detached house for sale
Main Street, Bathleydetached house
bedrooms
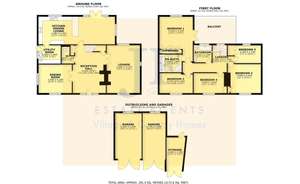
Property photos

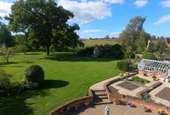
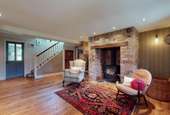
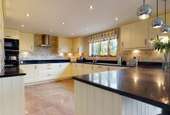
+16
Property description
'Bramley House' is a stunning 5 bedroom, 4 reception room detached Victorian character home situated on a magnificent plot of approximately 1 acre and backing onto fields at the rear. This outstanding home is beautifully appointed throughout and includes a large reception hallway with fireplace, beamed lounge, separate dining room, superb kitchen dining / living room, and separate utility. The first floor features a spacious master bedroom with fitted wardrobes, luxury en suite bathroom and sun terrace, beamed guest bedroom, luxury family bathroom and three further double bedrooms.Outside there is ample parking to the front with two garages, plus large timber store. The rear garden features a full width patio/entertaining area, greenhouse, herb and vegetable garden, garden store and park-like gardens with naturally screened boundaries and a variety of mature and specimen trees. Please see our Virtual Tour for a detailed walk-through of the house and gardens.
RECEPTION HALL: 19' 8" x 13' 8" (5.99m x 4.17m)
DOWNSTAIRS CLOAKROOM: 6' 10" x 3' 3" (2.08m x 0.99m)
LOUNGE: 19' 4" x 13' 8" (5.89m x 4.17m)
DINING ROOM: 11' 9" x 13' 9" (3.58m x 4.19m)
KITCHEN DINING/LIVING ROOM: 11' 5" x 31' 4" (3.48m x 9.55m) With under floor heating.
UTILITY ROOM: 7' 5" x 10' 0" (2.26m x 3.05m)
LANDING: 11' 2" x 17' 11" (3.4m x 5.46m)
BEDROOM 1: 13' 4" x 13' 9" (4.06m x 4.19m) With two sets of built in double wardrobes. Door to balcony/sun terrace.
BALCONY/SUN TERRACE: With stunning views across the rear garden and adjoining corn fields.
EN SUITE BATHROOM: 7' 1" x 9' 2" (2.16m x 2.79m) With underfloor heating.
BEDROOM 2: 12' 0" x 13' 11" (3.66m x 4.24m) With built in cupboards.
BEDROOM 3: 8' 3" x 13' 9" (2.51m x 4.19m)
BEDROOM 4: 8' 1" x 12' 6" (2.46m x 3.81m) With built in cupboards.
BEDROOM 5: 7' 1" x 10' 11" (2.16m x 3.33m) With built in wardrobe.
FAMILY BATHROOM: 7' 1" x 7' 8" (2.16m x 2.34m) With under floor heating.
REAR GARDENS: Magnificent landscaped grounds extending to approximately 0.75 of an acre overall and backing onto cornfields to the rear.
APPROACH: The garages are approached by a wide block paved driveway with parking for 4 - 5 cars.
GARAGE 1: 18' 3" x 10' 11" (5.56m x 3.33m) Garage 1 (middle door) has an electrically operated swing door, power, light and personal door to the rear garden.
GARAGE 2: 18' 10" x 9' 9" (5.74m x 2.97m) With power and light.
APPLE STORE: 13' 5" x 7' 10" (4.09m x 2.39m) An attractive timber store with power and light and access to the rear garden.
FRONT GARDEN: A beautifully landscaped two tierd front garden with original's well and gated side access to the rear garden.
RECEPTION HALL: 19' 8" x 13' 8" (5.99m x 4.17m)
DOWNSTAIRS CLOAKROOM: 6' 10" x 3' 3" (2.08m x 0.99m)
LOUNGE: 19' 4" x 13' 8" (5.89m x 4.17m)
DINING ROOM: 11' 9" x 13' 9" (3.58m x 4.19m)
KITCHEN DINING/LIVING ROOM: 11' 5" x 31' 4" (3.48m x 9.55m) With under floor heating.
UTILITY ROOM: 7' 5" x 10' 0" (2.26m x 3.05m)
LANDING: 11' 2" x 17' 11" (3.4m x 5.46m)
BEDROOM 1: 13' 4" x 13' 9" (4.06m x 4.19m) With two sets of built in double wardrobes. Door to balcony/sun terrace.
BALCONY/SUN TERRACE: With stunning views across the rear garden and adjoining corn fields.
EN SUITE BATHROOM: 7' 1" x 9' 2" (2.16m x 2.79m) With underfloor heating.
BEDROOM 2: 12' 0" x 13' 11" (3.66m x 4.24m) With built in cupboards.
BEDROOM 3: 8' 3" x 13' 9" (2.51m x 4.19m)
BEDROOM 4: 8' 1" x 12' 6" (2.46m x 3.81m) With built in cupboards.
BEDROOM 5: 7' 1" x 10' 11" (2.16m x 3.33m) With built in wardrobe.
FAMILY BATHROOM: 7' 1" x 7' 8" (2.16m x 2.34m) With under floor heating.
REAR GARDENS: Magnificent landscaped grounds extending to approximately 0.75 of an acre overall and backing onto cornfields to the rear.
APPROACH: The garages are approached by a wide block paved driveway with parking for 4 - 5 cars.
GARAGE 1: 18' 3" x 10' 11" (5.56m x 3.33m) Garage 1 (middle door) has an electrically operated swing door, power, light and personal door to the rear garden.
GARAGE 2: 18' 10" x 9' 9" (5.74m x 2.97m) With power and light.
APPLE STORE: 13' 5" x 7' 10" (4.09m x 2.39m) An attractive timber store with power and light and access to the rear garden.
FRONT GARDEN: A beautifully landscaped two tierd front garden with original's well and gated side access to the rear garden.
Council tax
First listed
Over a month agoEnergy Performance Certificate
Main Street, Bathley
Placebuzz mortgage repayment calculator
Monthly repayment
The Est. Mortgage is for a 25 years repayment mortgage based on a 10% deposit and a 5.5% annual interest. It is only intended as a guide. Make sure you obtain accurate figures from your lender before committing to any mortgage. Your home may be repossessed if you do not keep up repayments on a mortgage.
Main Street, Bathley - Streetview
DISCLAIMER: Property descriptions and related information displayed on this page are marketing materials provided by JF Estate Agents - Farnsfield. Placebuzz does not warrant or accept any responsibility for the accuracy or completeness of the property descriptions or related information provided here and they do not constitute property particulars. Please contact JF Estate Agents - Farnsfield for full details and further information.





