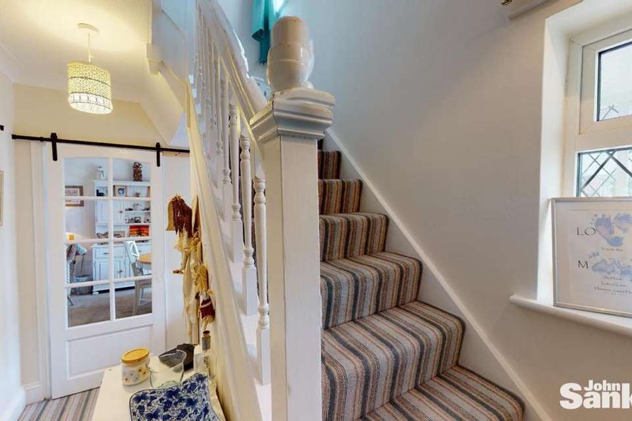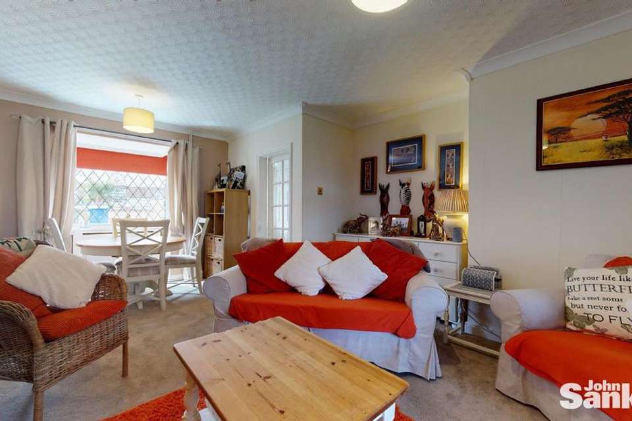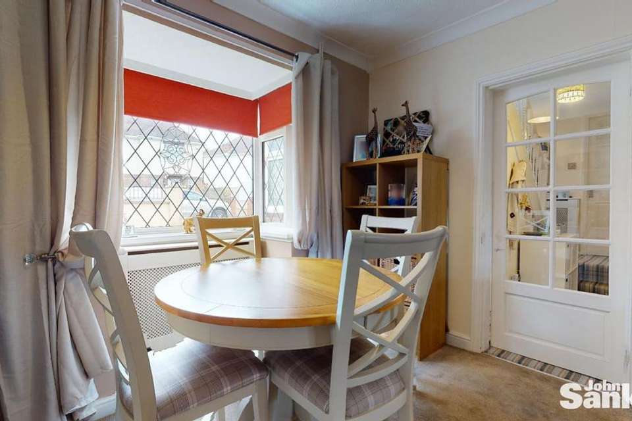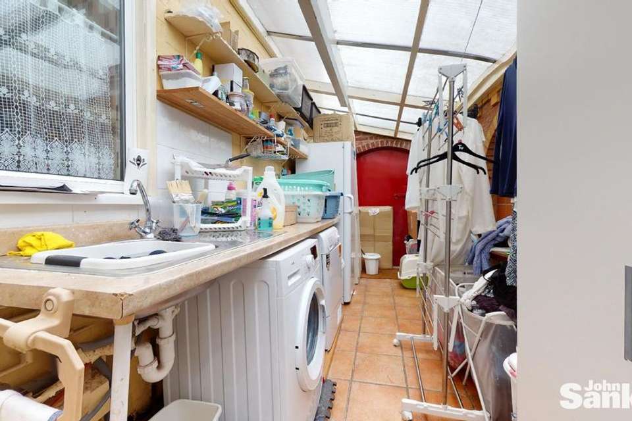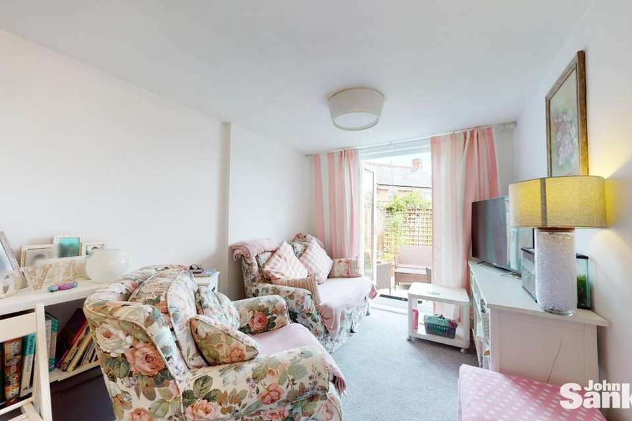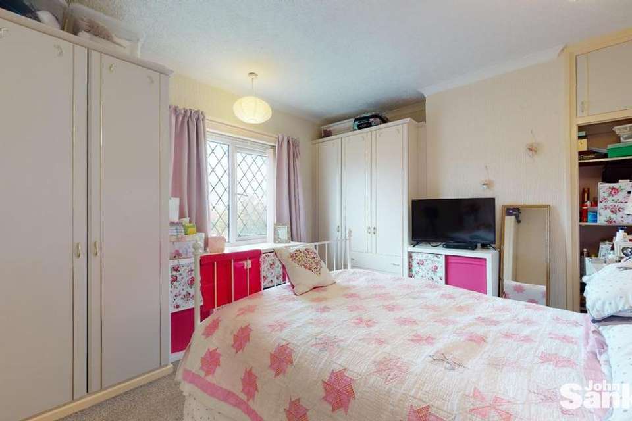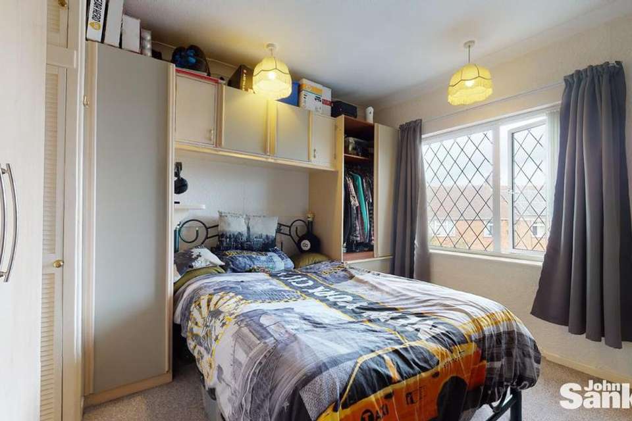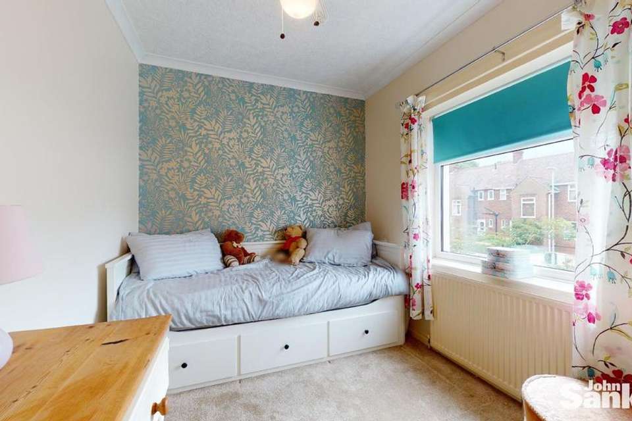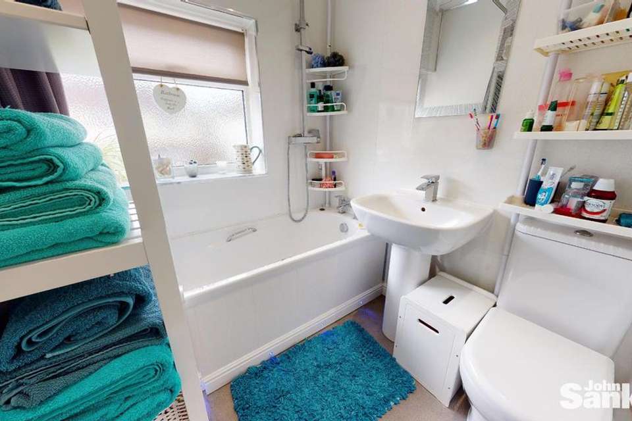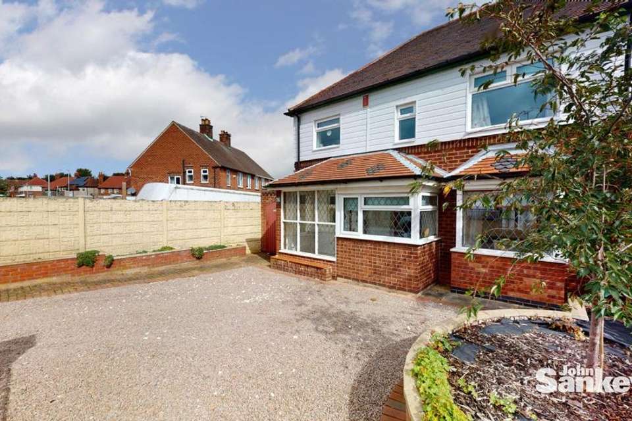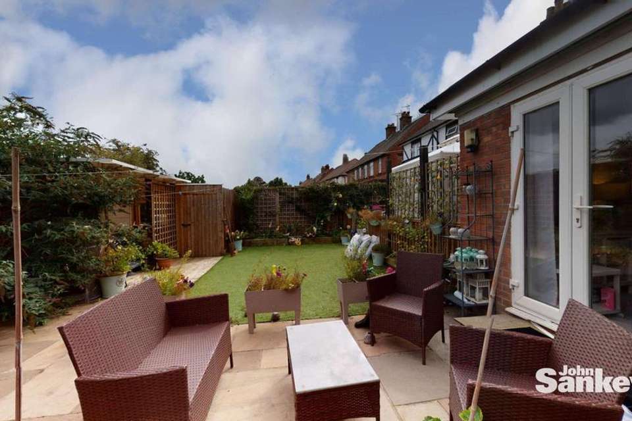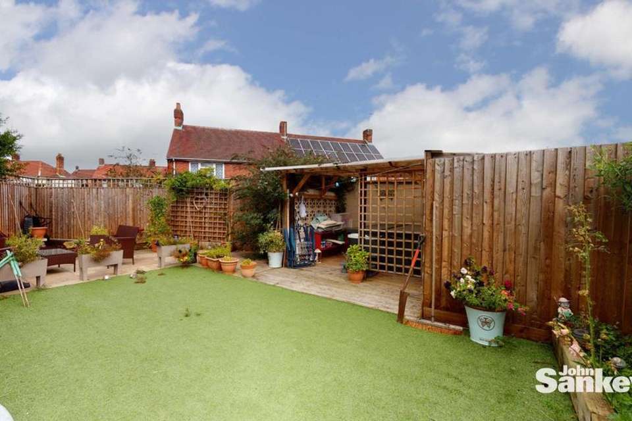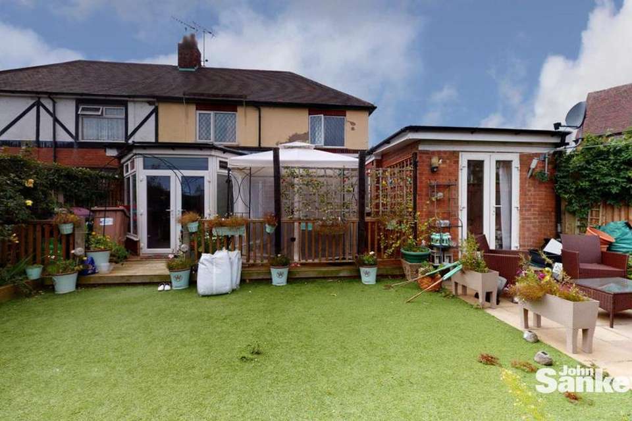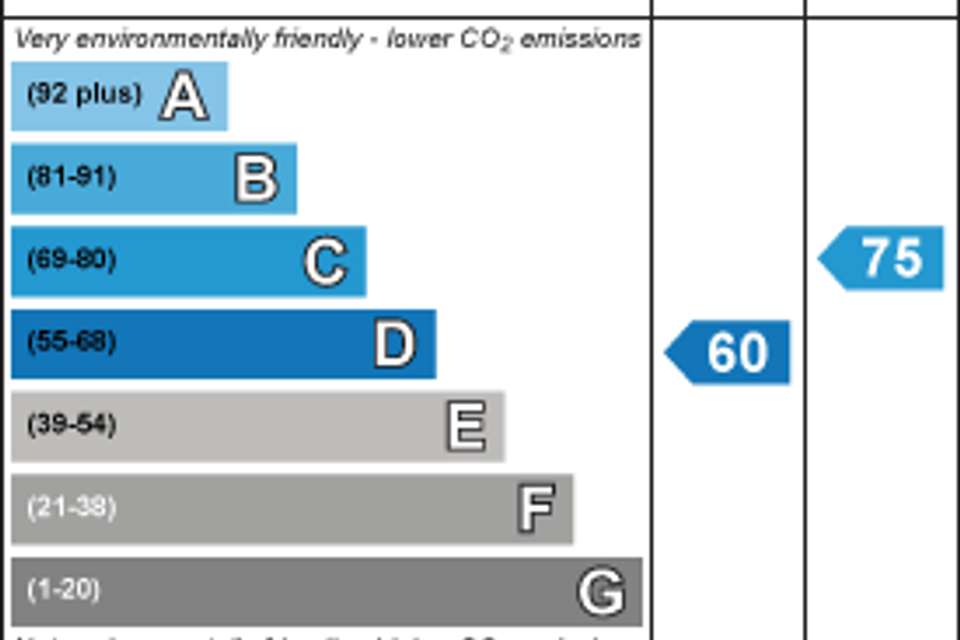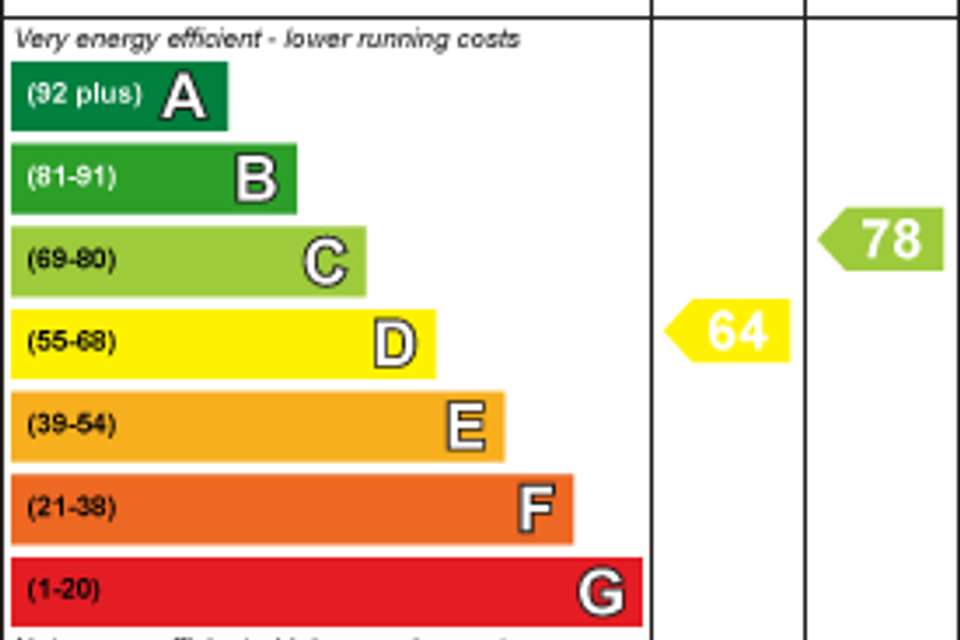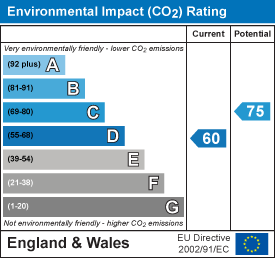3 bedroom semi-detached house for sale
Shakespeare Avenue, Mansfield Woodhouse, Mansfieldsemi-detached house
bedrooms
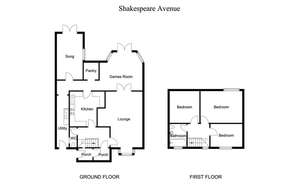
Property photos

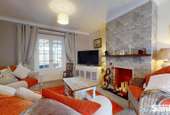
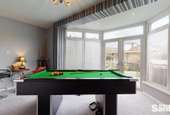
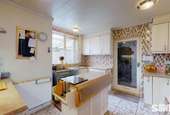
+15
Property description
We were immediately impressed with the deceptively spacious accommodation this property has to offer. Ideal for most families, the well presented accommodation briefly comprises of an entrance porch which in turn leads to the entrance hall, there is a spacious lounge/dining room, a separate games room ideal for entertaining plus a further snug room or second reception room, there is a covered utility area, a modern fitted kitchen and downstairs w.c. The first floor offers THREE BEDROOMS and a modern bathroom suite fitted in white. The gardens continue to impress with the front offering parking comfortably for at least two to three vehicles while the rear garden is relatively private and enclosed with low maintenance in mind having paved and decking patio seating areas while having a central artificial lawn. There is a pergola with outside power and a wooden constructed storage shed.
Shakespeare Avenue is located within close proximity to Mansfield Woodhouse centre which offers a range of amenities including a Morrisons superstore, local shops and bus services. There are also schools close by and a viewing is highly recommended.
How To Find The Property - Take the A60 Woodhouse Road out of Mansfield continuing through the traffic lights by the Fourways crossroads until reaching the traffic lights by New Mill Lane, turn left into New Mill Lane following to the next set of traffic lights where you continue straight ahead into Portland Street, continue until turning right into Rose Lane until reaching a roundabout where you take the second exit onto Shakespeare Avenue where the property is located on the right hand side.
Ground Floor -
Entrance - Accessed via a uPVC door having tiled flooring and a power point with two further doors which then leads into the main entrance hall.
Main Entrance Hall - Offers an understair cupboard providing plenty of storage, internal sliding doors to the lounge and kitchen, there is a downstairs w.c., telephone and power points with coving to the ceiling.
Lounge/Dining Room - 6.22m to bay x 4.14m maximum (20'5" to bay x 13'7" - A lovely room having a uPVC double glazed bay window to the front aspect providing the room with plenty of natural light and double doors to the opposite side of the room leading into the games room, there is coving to the ceiling, television and power points and a central heating radiator.
Kitchen - 3.48m x 3.51m maximum (11'5" x 11'6" maximum) - The kitchen offers a range of wall and base units, cupboards and drawers with complimentary tiled splashbacks, there is a roll edge work surface which houses a sink and drainer unit with a mixer tap, the free standing cooker will also be included within the property sale and benefits from a four ring electric hob, there is a central heating radiator, tiled flooring and a uPVC double glazed window to the side aspect providing plenty of light, a glazed door leads into the rear porch area where there is a walk in pantry area providing a superb amount of shelved storage space and is a fantastic addition to the kitchen, access also leads to the utility area, games room and snug.
Games Room - 4.65m x 4.01m maximum (15'3" x 13'2" maximum) - A fantastic addition to the property currently set up as a games room which is ideal for entertaining or for a teenager's space or child's playroom. This offers a multitude of uses. There are uPVC double glazed windows and french doors providing views and access out to the garden, a central heating radiator and power points.
Utility Area - 5.33m maximum x 1.83m maximum (17'6" maximum x 6' - Having a corrugated perspex ceiling with work surface providing space and plumbing for a washing machine, fridge freezer and an ample amount of space for further storage should you require. There is access to the front of the property.
Snug - 4.67m x 2.49m (15'4" x 8'2") - This snug is another fantastic advantage to this property providing a snug space again ideal for a teenager, a home office space or hobby room. There are an ample amount of power points, a uPVC double glazed window and french doors providing views and access to the garden
Downstairs W.C. - Offers a low flush w.c., a spotlight to the ceiling and tiled walls.
First Floor -
Bedroom No. 1 - 3.78m x 3.51m maximum to doorway (12'5" x 11'6" ma - A good sized double bedroom located to the rear of the property having a uPVC double glazed window looking out to the garden, there is coving to the ceiling and power points.
Bedroom No. 2 - 3.51m to doorway x 3.18m maximum (11'6" to doorway - The second bedroom has a range of fitted wardrobes and drawers providing plenty of storage space and shelved storage, there is a uPVC double glazed window to the rear aspect overlooking the garden, coved ceiling, a central heating radiator and power points.
Bedroom No. 3 - 3.15m x 2.26m (10'4" x 7'5") - A generous sized third bedroom which is a huge advantage for any buyer offers a uPVC double glazed window to the front aspect, a central heating radiator and power points.
Bathroom - Offers a three piece suite fitted in white comprising briefly of a low flush w.c., a pedestal sink and panelled bath with a mains fed rainfall shower above, there is mermaid boarding to the walls providing ease of maintenance, spotlights to the ceiling, a uPVC double glazed window to the front aspect and a chrome heated towel rail.
Outside -
Approach -
Gardens Front - The property offers a low maintenance pebbled frontage providing plenty of off road parking comfortably for at least two cars with a paved path leading to the front entrance door and there are also brick raised flower beds and an outside tap.
Gardens Rear - The rear garden is a lovely and good sized garden with ease of maintenance in mind having a raised decked patio seating area which leads down to an artificial lawn with an Indian sandstone style patio area to the side with bark borders, there is a further decked area with pergola ideal for either further seating or potential hot tub storage as there is also an outside power source, there is also a covered shed area providing plenty of useful storage space.
Shakespeare Avenue is located within close proximity to Mansfield Woodhouse centre which offers a range of amenities including a Morrisons superstore, local shops and bus services. There are also schools close by and a viewing is highly recommended.
How To Find The Property - Take the A60 Woodhouse Road out of Mansfield continuing through the traffic lights by the Fourways crossroads until reaching the traffic lights by New Mill Lane, turn left into New Mill Lane following to the next set of traffic lights where you continue straight ahead into Portland Street, continue until turning right into Rose Lane until reaching a roundabout where you take the second exit onto Shakespeare Avenue where the property is located on the right hand side.
Ground Floor -
Entrance - Accessed via a uPVC door having tiled flooring and a power point with two further doors which then leads into the main entrance hall.
Main Entrance Hall - Offers an understair cupboard providing plenty of storage, internal sliding doors to the lounge and kitchen, there is a downstairs w.c., telephone and power points with coving to the ceiling.
Lounge/Dining Room - 6.22m to bay x 4.14m maximum (20'5" to bay x 13'7" - A lovely room having a uPVC double glazed bay window to the front aspect providing the room with plenty of natural light and double doors to the opposite side of the room leading into the games room, there is coving to the ceiling, television and power points and a central heating radiator.
Kitchen - 3.48m x 3.51m maximum (11'5" x 11'6" maximum) - The kitchen offers a range of wall and base units, cupboards and drawers with complimentary tiled splashbacks, there is a roll edge work surface which houses a sink and drainer unit with a mixer tap, the free standing cooker will also be included within the property sale and benefits from a four ring electric hob, there is a central heating radiator, tiled flooring and a uPVC double glazed window to the side aspect providing plenty of light, a glazed door leads into the rear porch area where there is a walk in pantry area providing a superb amount of shelved storage space and is a fantastic addition to the kitchen, access also leads to the utility area, games room and snug.
Games Room - 4.65m x 4.01m maximum (15'3" x 13'2" maximum) - A fantastic addition to the property currently set up as a games room which is ideal for entertaining or for a teenager's space or child's playroom. This offers a multitude of uses. There are uPVC double glazed windows and french doors providing views and access out to the garden, a central heating radiator and power points.
Utility Area - 5.33m maximum x 1.83m maximum (17'6" maximum x 6' - Having a corrugated perspex ceiling with work surface providing space and plumbing for a washing machine, fridge freezer and an ample amount of space for further storage should you require. There is access to the front of the property.
Snug - 4.67m x 2.49m (15'4" x 8'2") - This snug is another fantastic advantage to this property providing a snug space again ideal for a teenager, a home office space or hobby room. There are an ample amount of power points, a uPVC double glazed window and french doors providing views and access to the garden
Downstairs W.C. - Offers a low flush w.c., a spotlight to the ceiling and tiled walls.
First Floor -
Bedroom No. 1 - 3.78m x 3.51m maximum to doorway (12'5" x 11'6" ma - A good sized double bedroom located to the rear of the property having a uPVC double glazed window looking out to the garden, there is coving to the ceiling and power points.
Bedroom No. 2 - 3.51m to doorway x 3.18m maximum (11'6" to doorway - The second bedroom has a range of fitted wardrobes and drawers providing plenty of storage space and shelved storage, there is a uPVC double glazed window to the rear aspect overlooking the garden, coved ceiling, a central heating radiator and power points.
Bedroom No. 3 - 3.15m x 2.26m (10'4" x 7'5") - A generous sized third bedroom which is a huge advantage for any buyer offers a uPVC double glazed window to the front aspect, a central heating radiator and power points.
Bathroom - Offers a three piece suite fitted in white comprising briefly of a low flush w.c., a pedestal sink and panelled bath with a mains fed rainfall shower above, there is mermaid boarding to the walls providing ease of maintenance, spotlights to the ceiling, a uPVC double glazed window to the front aspect and a chrome heated towel rail.
Outside -
Approach -
Gardens Front - The property offers a low maintenance pebbled frontage providing plenty of off road parking comfortably for at least two cars with a paved path leading to the front entrance door and there are also brick raised flower beds and an outside tap.
Gardens Rear - The rear garden is a lovely and good sized garden with ease of maintenance in mind having a raised decked patio seating area which leads down to an artificial lawn with an Indian sandstone style patio area to the side with bark borders, there is a further decked area with pergola ideal for either further seating or potential hot tub storage as there is also an outside power source, there is also a covered shed area providing plenty of useful storage space.
Council tax
First listed
Over a month agoEnergy Performance Certificate
Shakespeare Avenue, Mansfield Woodhouse, Mansfield
Placebuzz mortgage repayment calculator
Monthly repayment
The Est. Mortgage is for a 25 years repayment mortgage based on a 10% deposit and a 5.5% annual interest. It is only intended as a guide. Make sure you obtain accurate figures from your lender before committing to any mortgage. Your home may be repossessed if you do not keep up repayments on a mortgage.
Shakespeare Avenue, Mansfield Woodhouse, Mansfield - Streetview
DISCLAIMER: Property descriptions and related information displayed on this page are marketing materials provided by John Sankey - Mansfield. Placebuzz does not warrant or accept any responsibility for the accuracy or completeness of the property descriptions or related information provided here and they do not constitute property particulars. Please contact John Sankey - Mansfield for full details and further information.





