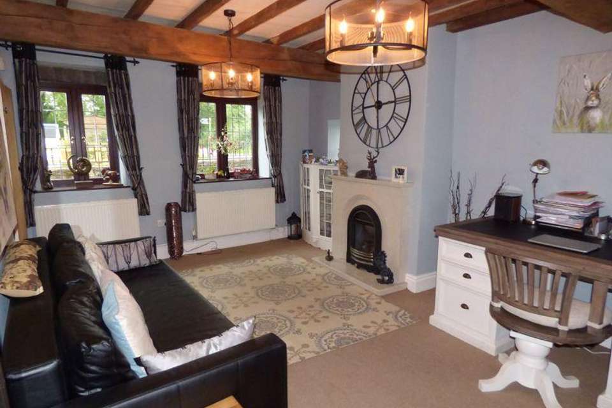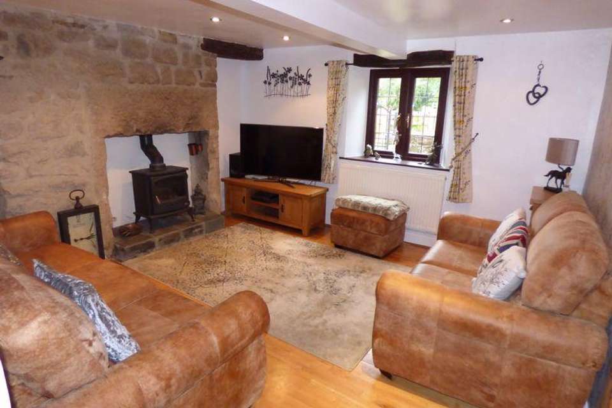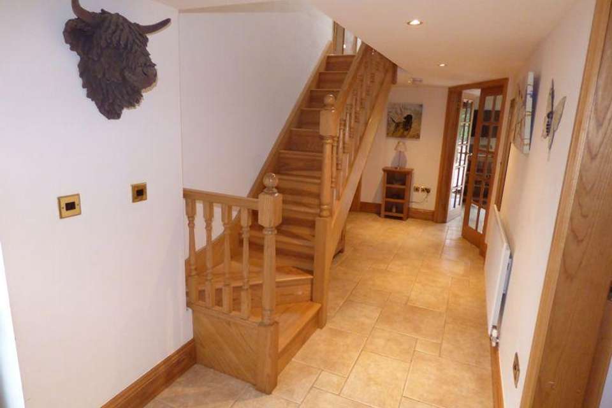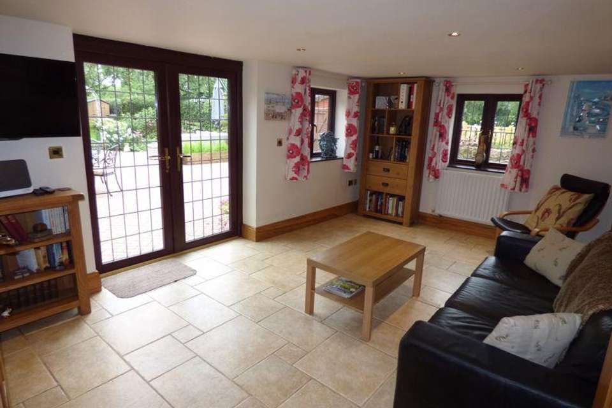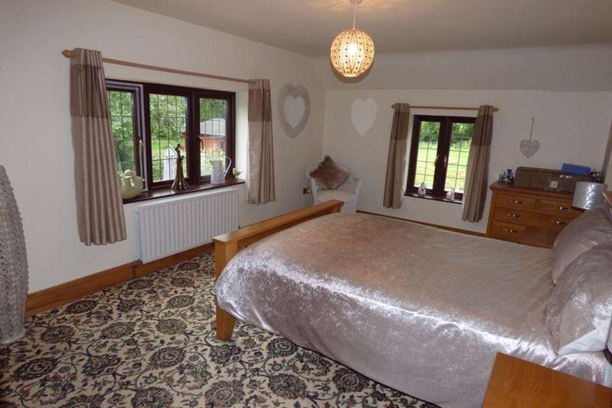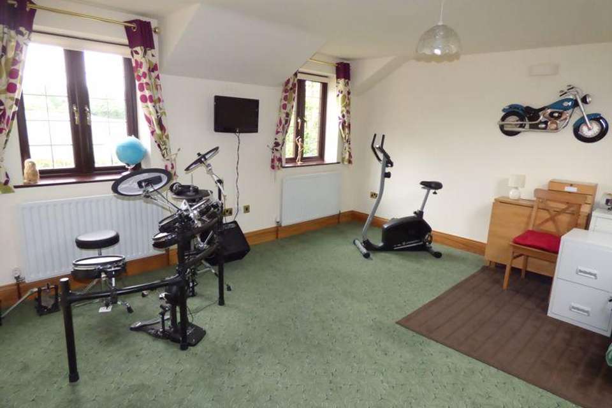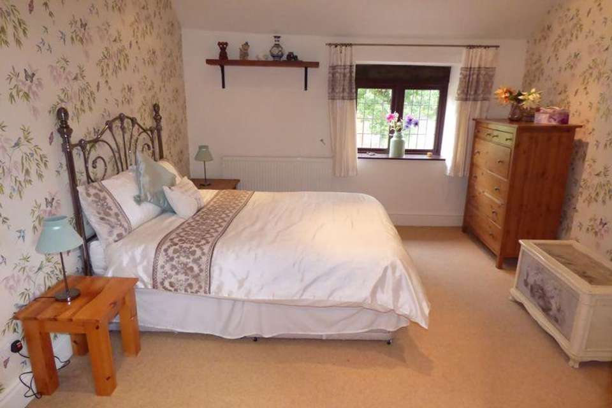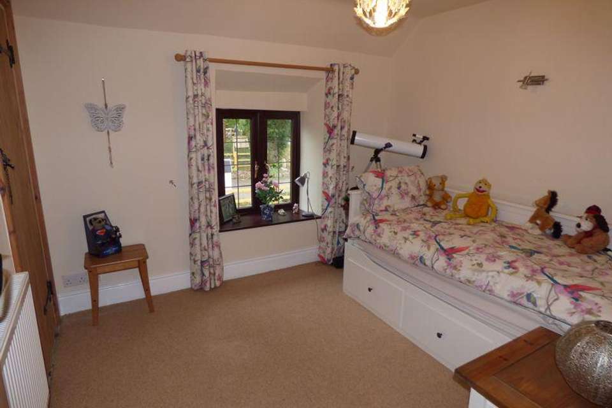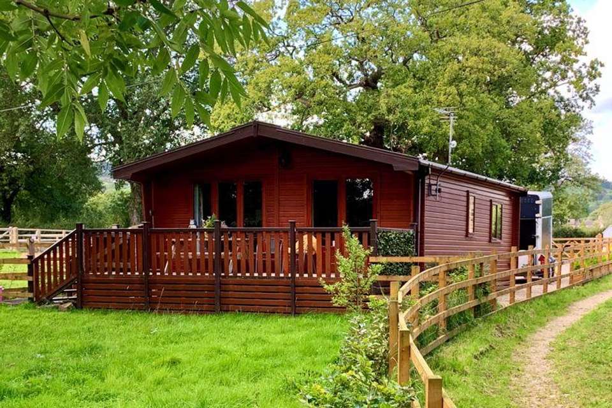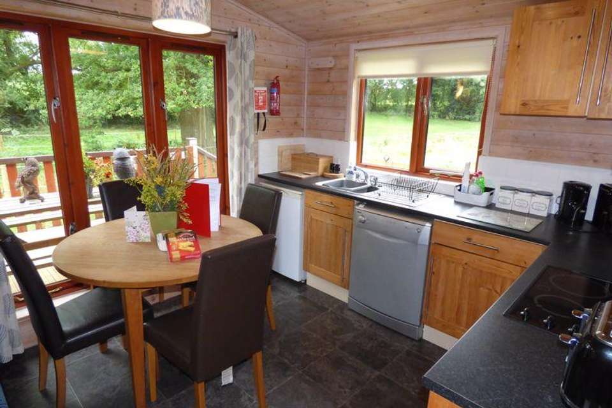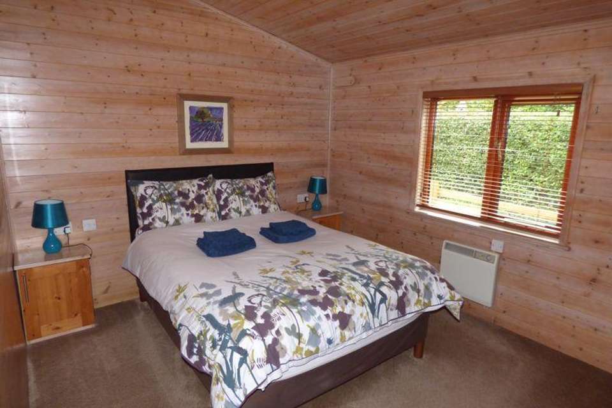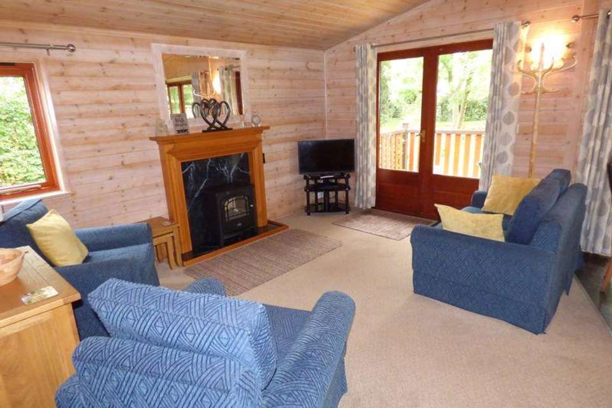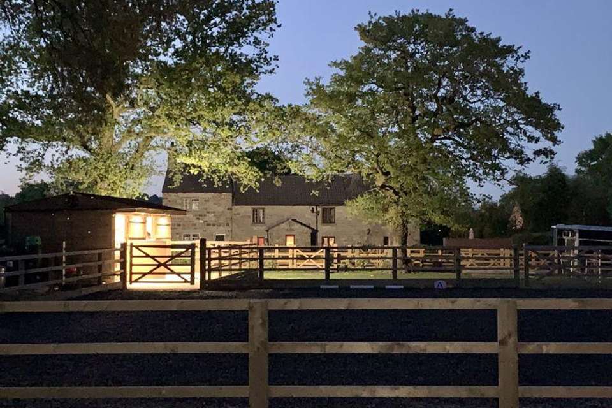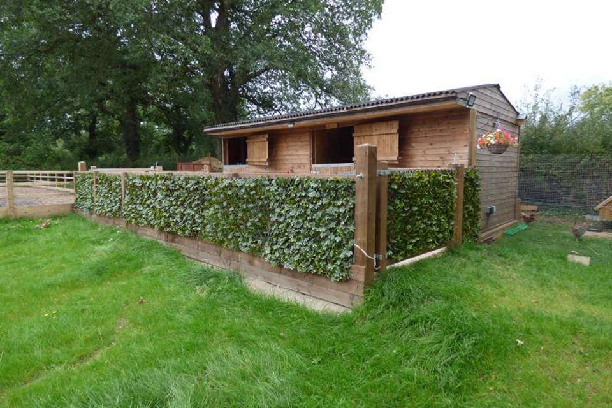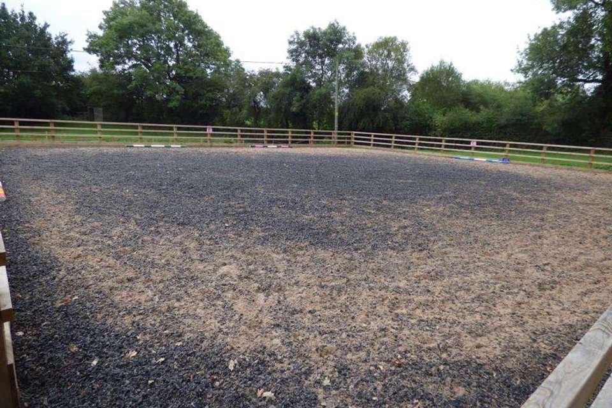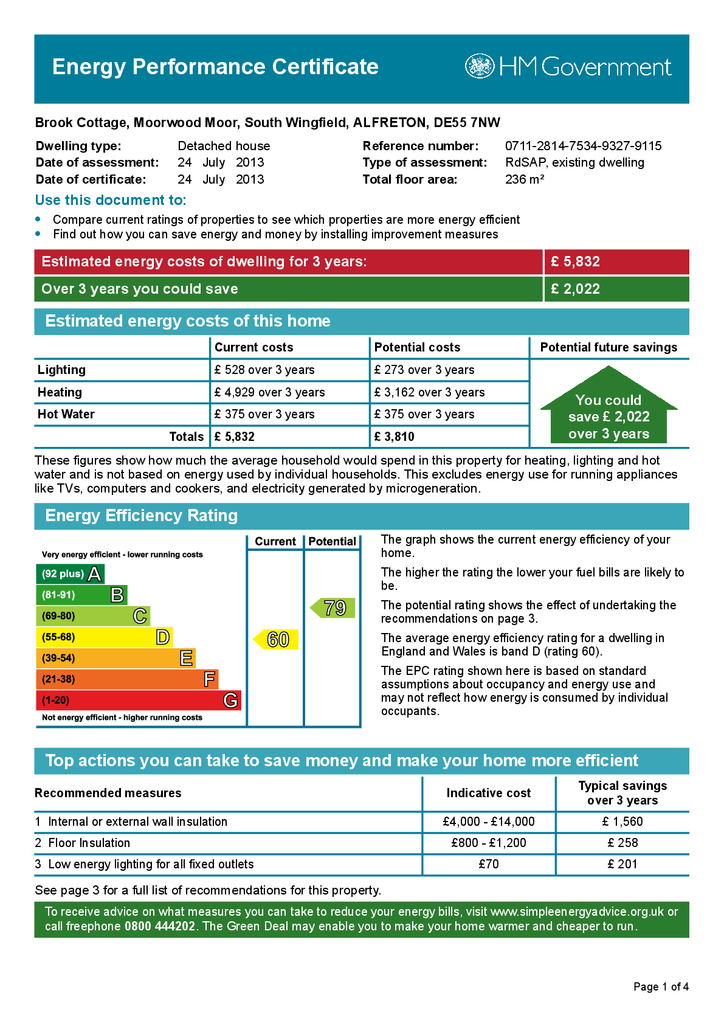4 bedroom country house for sale
Brook Cottage, Moorwood Moor, Alfreton, DE55 7NWhouse
bedrooms
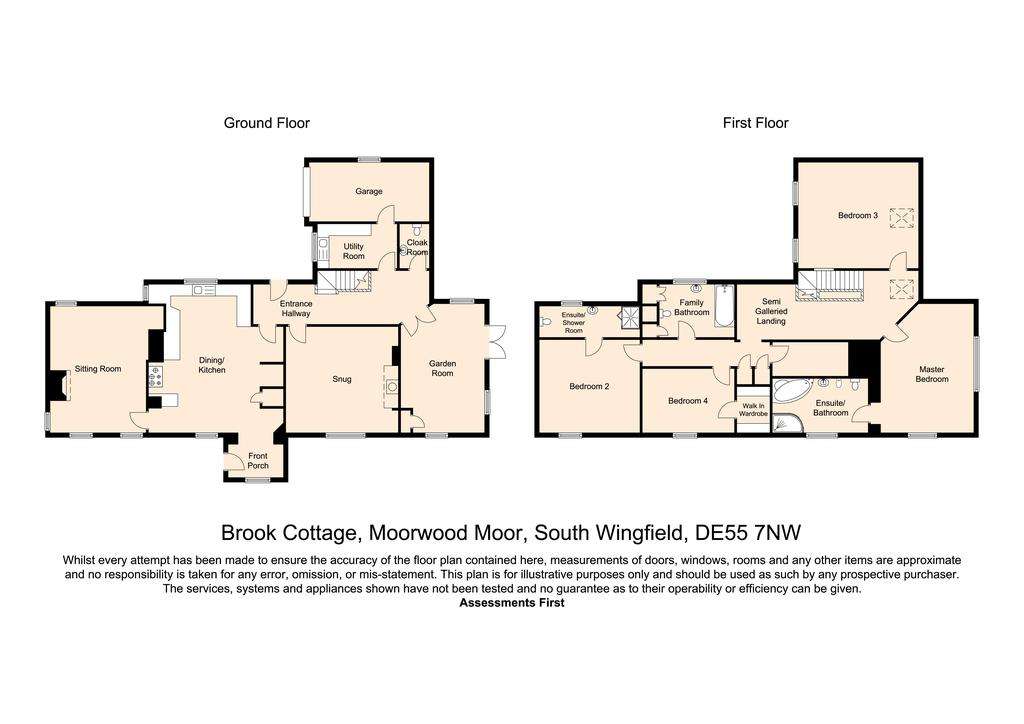
Property photos

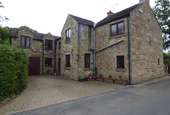
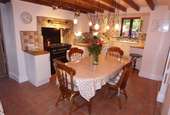
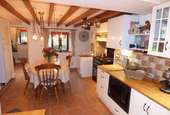
+16
Property description
A lovely traditional country property situated in a quiet rural position, comprising a large detached four-bedroom stone-built house, a detached two-bedroom holiday let together with stabling, manège and grassland all set in approx. 1.30 acres (0.53 ha), excellent for those with equestrian interests and has substantial potential income.
Location
Brook Cottage is situated in a popular location in a rural setting within the small hamlet of Moorwood Moor, near to the villages of South Wingfield and Crich. Nearby villages provide a range of basic amenities including a primary school, Church, village hall, village shops and a public house. The nearby market town of Matlock and Alfreton has an extensive range of facilities including high street shops, doctor's surgery, public houses, secondary schools, supermarkets and fuel stations. There are many nearby local walks, bridleways, trails and beauty spots in the surrounding area with the Peak Park close by, excellent for those who enjoy the outdoors and with equestrian interests. The property benefits from views over the countryside, however, it also benefits from good access to the towns of Matlock (6 miles) and Matlock (3.5 miles) together with the cities of Derby (24 miles) and Sheffield (20 miles).
Directions
From the primary school in South Wingfield, head west along Church Street on the B5035, around the left-hand bend and then turn right onto Inns Lane. Continue straight on Inns Lane out of the village and onto the White Hart Inn on the left-hand side. Then turn right onto Moorwood Moor Lane. Once on the Lane, Brookfield Cottage will be the third property on the right-hand side.
Description
Brook Cottage offers an excellent opportunity to acquire a country property with the benefit of a large stone-built house, a detached holiday let, stabling, manège and land all set within approximately 1.30 acres (0.53 ha). The main house is currently arranged having four double bedrooms, two with En-suite bathrooms and three reception rooms. The holiday log cabin comprises two bedrooms, offering substantial income potential. Externally the property offers mature gardens and a grass paddock excellent for those with equestrian and hobby farming interests.
Accommodation
We understand the house dates back to 1870's and has been modernised and extended over that time. The property benefits from many original features including oak doors throughout and comprises the following:
Main House
Entrance Hallway
Leading from the rear parking area, with an external entrance door, the staircase leading to the first floor, tiled flooring and doors into the reception rooms.
Snug - 12' 6'' x 12' 10'' (3.82m x 3.91m)
With cosy room with a window to the front, feature stone fireplace with a log burner style gas fire, a built in storage cupboard, radiator and timber flooring.
Garden Room - 11' 1'' x 16' 9'' (3.38m x 5.10m)
A spacious room with double doors out to the garden, further dual aspect windows, tiled flooring, a radiator and a small built-in cupboard.
Dining Kitchen - 21' 5'' x 12' 9'' (6.53m x 3.88m)
A spacious dining kitchen with traditional farmhouse style kitchen with floor and wall units, oak work surfaces, a 1 ½ sink and drainer, a feature stone built fireplace housing the Rangemaster cooking range with gas hobs and twin electric ovens, plumbing for a dishwasher, exposed ceiling beams, dual aspect windows space for a large free standing fridge freezer. The kitchen has ample room for a large dining table.
Sitting Room - 17' 0'' x 11' 11'' (5.19m x 3.62m)
A spacious room with dual aspect windows to the front and rear, a stone fireplace housing a gas fire, exposed ceiling beams, a door into the Dining Kitchen.
Front Entrance Porch
With an entrance door, window to the front, tiled flooring and hanging space, leading into the Dining Kitchen.
Utility room - 5' 9'' x 10' 11'' (1.74m x 3.34m)
With fitted wall and floor units, with a sink unit, plumbing for washing machine and space for an upright fridge freezer and a door into the Hallway and Garage.
First Floor Landing
With stair rising from the entrance hallway, to a galleried landing with a radiator
Master Bedroom - 11' 2'' x 16' 9'' (3.4m x 5.1m)
A spacious bedroom with dual aspect windows to the front and side, a radiator, and a door into:
En-Suite Bathroom:
A large five-piece suite bathroom, with a tiled floor and walls, low level WC, a wash hand basin, a bath, a separate shower cubicle, bidet, extractor fan, window to the front and a heated towel radiator.
Bedroom Two - 11' 8'' x 13' 2'' (3.56m x 4.01m)
A large double bedroom with a window to the front, central heating radiator and a door into En-Suite:
En-suite Shower Room
With a shower cubicle, low level WC, a window to the front and radiator.
Bedroom Three - 14' 9'' x 14' 5'' (4.5m x 4.4m)
A large double bedroom with twin windows to the side and two radiators.
Bedroom Four - 9' 2'' x 9' 10'' (2.79m x 2.99m)
A double bedroom with a window to the front, radiator and a walk-in storage cupboard.
Bathroom
A three-piece suite with a low-level WC, a wash hand basin, bath, a window to the rear, built in storage cupboard and a separate airing cupboard.
Attached Garage
A large single garage with double doors, power and lighting with an integral door into the utility room.
External and Garden Area:
There is a garden to the rear of the property, with planted borders, a large patio area, excellent for outside dining, with a formal lawn and vegetable plot. There is a driveway to the rear of the house providing access to the garage and a second driveway providing access to the stables, land and holiday let. There is parking for multiple vehicles and a trailer etc.
Holiday Let:
A purpose built log cabin, situated to the side of the main house, with access off the main driveway. The holiday let has been successful and provides a substance income. The accommodation briefly comprises:
Log Cabin Sitting Room - 13' 8'' x 19' 1'' (4.16m x 5.82m)
An open plan sitting room to the Dining Kitchen, with dual aspect windows and patio doors out onto the patio area with rural views, a fireplace with a wooden mantlepiece housing a electric fire together with an electric radiator.
Log Cabin Dining Kitchen
With wooden floor and wall kitchen units, with plumbing for a dish washer, integrated electric oven, grill and hob with extractor fan over, under counter fridge, 1 stainless steel sink and drainer, dual aspects windows and a electric radiator. There is ample room with a large dining table .
Log Cabin Bedroom One - 9' 5'' x 11' 8'' (2.87m x 3.55m)
A spacious double bedroom with a window to the side, built in wardrobe & dressing table and an electric radiator.
Log Cabin Bedroom Two - 8' 8'' x 9' 5'' (2.63m x 2.87m)
A twin bedroom with a window to the side, built in wardrobe and an electric radiator.
Log Cabin Bathroom: - 6' 7'' x 6' 10'' (2.01m x 2.09m)
Comprising a three-piece suite with a bath with shower over, low level WC, pedestal wash hand basin, tiled walls, tiled flooring, towel radiator and a stained-glass window.
Outbuildings and Land:
Stable block:
A timber framed stable block comprising two stables both measuring 12ft x 10ft, with concrete flooring, electric and lighting internally and externally. The building has concrete hardstanding to the front.
Manège:
A recently constructed 20m x 20m sand and rubber manège, with post and rail fencing positioned to the side of the stables.
Grassland:
There is a grassland situated in front of the property and split into two paddocks. The land has vehicular access from the driveway with a mixture of post and rail fencing. The land is free draining and suitable for grazing of all livestock and horses.
General Information:
Services:
The property has the benefit of mains electricity, water and gas with private drainage. The house has a gas fired central heating system.
Fixtures and Fittings:
Only those referred to in these particulars are included in the sale.
Tenure and Possession:
The property is sold freehold with vacant possession granted upon completion.
Rights of Way, Wayleaves and Easements:
The property is sold subject to, with the benefits of the rights of way, wayleaves and easements that may exist whether or not defined in these particulars. There is a public footpath and a right of way along the track to the surrounding land.
Council Tax Band:
E
EPC Rating:
D
Local Authority:
Amber Valley Borough Council, Town Hall, Ripley, Derbyshire, DE5 3BT
Viewing:
Strictly by appointment through the selling agents Bagshaws at the Bakewell Office[use Contact Agent Button].
Location
Brook Cottage is situated in a popular location in a rural setting within the small hamlet of Moorwood Moor, near to the villages of South Wingfield and Crich. Nearby villages provide a range of basic amenities including a primary school, Church, village hall, village shops and a public house. The nearby market town of Matlock and Alfreton has an extensive range of facilities including high street shops, doctor's surgery, public houses, secondary schools, supermarkets and fuel stations. There are many nearby local walks, bridleways, trails and beauty spots in the surrounding area with the Peak Park close by, excellent for those who enjoy the outdoors and with equestrian interests. The property benefits from views over the countryside, however, it also benefits from good access to the towns of Matlock (6 miles) and Matlock (3.5 miles) together with the cities of Derby (24 miles) and Sheffield (20 miles).
Directions
From the primary school in South Wingfield, head west along Church Street on the B5035, around the left-hand bend and then turn right onto Inns Lane. Continue straight on Inns Lane out of the village and onto the White Hart Inn on the left-hand side. Then turn right onto Moorwood Moor Lane. Once on the Lane, Brookfield Cottage will be the third property on the right-hand side.
Description
Brook Cottage offers an excellent opportunity to acquire a country property with the benefit of a large stone-built house, a detached holiday let, stabling, manège and land all set within approximately 1.30 acres (0.53 ha). The main house is currently arranged having four double bedrooms, two with En-suite bathrooms and three reception rooms. The holiday log cabin comprises two bedrooms, offering substantial income potential. Externally the property offers mature gardens and a grass paddock excellent for those with equestrian and hobby farming interests.
Accommodation
We understand the house dates back to 1870's and has been modernised and extended over that time. The property benefits from many original features including oak doors throughout and comprises the following:
Main House
Entrance Hallway
Leading from the rear parking area, with an external entrance door, the staircase leading to the first floor, tiled flooring and doors into the reception rooms.
Snug - 12' 6'' x 12' 10'' (3.82m x 3.91m)
With cosy room with a window to the front, feature stone fireplace with a log burner style gas fire, a built in storage cupboard, radiator and timber flooring.
Garden Room - 11' 1'' x 16' 9'' (3.38m x 5.10m)
A spacious room with double doors out to the garden, further dual aspect windows, tiled flooring, a radiator and a small built-in cupboard.
Dining Kitchen - 21' 5'' x 12' 9'' (6.53m x 3.88m)
A spacious dining kitchen with traditional farmhouse style kitchen with floor and wall units, oak work surfaces, a 1 ½ sink and drainer, a feature stone built fireplace housing the Rangemaster cooking range with gas hobs and twin electric ovens, plumbing for a dishwasher, exposed ceiling beams, dual aspect windows space for a large free standing fridge freezer. The kitchen has ample room for a large dining table.
Sitting Room - 17' 0'' x 11' 11'' (5.19m x 3.62m)
A spacious room with dual aspect windows to the front and rear, a stone fireplace housing a gas fire, exposed ceiling beams, a door into the Dining Kitchen.
Front Entrance Porch
With an entrance door, window to the front, tiled flooring and hanging space, leading into the Dining Kitchen.
Utility room - 5' 9'' x 10' 11'' (1.74m x 3.34m)
With fitted wall and floor units, with a sink unit, plumbing for washing machine and space for an upright fridge freezer and a door into the Hallway and Garage.
First Floor Landing
With stair rising from the entrance hallway, to a galleried landing with a radiator
Master Bedroom - 11' 2'' x 16' 9'' (3.4m x 5.1m)
A spacious bedroom with dual aspect windows to the front and side, a radiator, and a door into:
En-Suite Bathroom:
A large five-piece suite bathroom, with a tiled floor and walls, low level WC, a wash hand basin, a bath, a separate shower cubicle, bidet, extractor fan, window to the front and a heated towel radiator.
Bedroom Two - 11' 8'' x 13' 2'' (3.56m x 4.01m)
A large double bedroom with a window to the front, central heating radiator and a door into En-Suite:
En-suite Shower Room
With a shower cubicle, low level WC, a window to the front and radiator.
Bedroom Three - 14' 9'' x 14' 5'' (4.5m x 4.4m)
A large double bedroom with twin windows to the side and two radiators.
Bedroom Four - 9' 2'' x 9' 10'' (2.79m x 2.99m)
A double bedroom with a window to the front, radiator and a walk-in storage cupboard.
Bathroom
A three-piece suite with a low-level WC, a wash hand basin, bath, a window to the rear, built in storage cupboard and a separate airing cupboard.
Attached Garage
A large single garage with double doors, power and lighting with an integral door into the utility room.
External and Garden Area:
There is a garden to the rear of the property, with planted borders, a large patio area, excellent for outside dining, with a formal lawn and vegetable plot. There is a driveway to the rear of the house providing access to the garage and a second driveway providing access to the stables, land and holiday let. There is parking for multiple vehicles and a trailer etc.
Holiday Let:
A purpose built log cabin, situated to the side of the main house, with access off the main driveway. The holiday let has been successful and provides a substance income. The accommodation briefly comprises:
Log Cabin Sitting Room - 13' 8'' x 19' 1'' (4.16m x 5.82m)
An open plan sitting room to the Dining Kitchen, with dual aspect windows and patio doors out onto the patio area with rural views, a fireplace with a wooden mantlepiece housing a electric fire together with an electric radiator.
Log Cabin Dining Kitchen
With wooden floor and wall kitchen units, with plumbing for a dish washer, integrated electric oven, grill and hob with extractor fan over, under counter fridge, 1 stainless steel sink and drainer, dual aspects windows and a electric radiator. There is ample room with a large dining table .
Log Cabin Bedroom One - 9' 5'' x 11' 8'' (2.87m x 3.55m)
A spacious double bedroom with a window to the side, built in wardrobe & dressing table and an electric radiator.
Log Cabin Bedroom Two - 8' 8'' x 9' 5'' (2.63m x 2.87m)
A twin bedroom with a window to the side, built in wardrobe and an electric radiator.
Log Cabin Bathroom: - 6' 7'' x 6' 10'' (2.01m x 2.09m)
Comprising a three-piece suite with a bath with shower over, low level WC, pedestal wash hand basin, tiled walls, tiled flooring, towel radiator and a stained-glass window.
Outbuildings and Land:
Stable block:
A timber framed stable block comprising two stables both measuring 12ft x 10ft, with concrete flooring, electric and lighting internally and externally. The building has concrete hardstanding to the front.
Manège:
A recently constructed 20m x 20m sand and rubber manège, with post and rail fencing positioned to the side of the stables.
Grassland:
There is a grassland situated in front of the property and split into two paddocks. The land has vehicular access from the driveway with a mixture of post and rail fencing. The land is free draining and suitable for grazing of all livestock and horses.
General Information:
Services:
The property has the benefit of mains electricity, water and gas with private drainage. The house has a gas fired central heating system.
Fixtures and Fittings:
Only those referred to in these particulars are included in the sale.
Tenure and Possession:
The property is sold freehold with vacant possession granted upon completion.
Rights of Way, Wayleaves and Easements:
The property is sold subject to, with the benefits of the rights of way, wayleaves and easements that may exist whether or not defined in these particulars. There is a public footpath and a right of way along the track to the surrounding land.
Council Tax Band:
E
EPC Rating:
D
Local Authority:
Amber Valley Borough Council, Town Hall, Ripley, Derbyshire, DE5 3BT
Viewing:
Strictly by appointment through the selling agents Bagshaws at the Bakewell Office[use Contact Agent Button].
Council tax
First listed
Over a month agoEnergy Performance Certificate
Brook Cottage, Moorwood Moor, Alfreton, DE55 7NW
Placebuzz mortgage repayment calculator
Monthly repayment
The Est. Mortgage is for a 25 years repayment mortgage based on a 10% deposit and a 5.5% annual interest. It is only intended as a guide. Make sure you obtain accurate figures from your lender before committing to any mortgage. Your home may be repossessed if you do not keep up repayments on a mortgage.
Brook Cottage, Moorwood Moor, Alfreton, DE55 7NW - Streetview
DISCLAIMER: Property descriptions and related information displayed on this page are marketing materials provided by Bagshaws - Bakewell. Placebuzz does not warrant or accept any responsibility for the accuracy or completeness of the property descriptions or related information provided here and they do not constitute property particulars. Please contact Bagshaws - Bakewell for full details and further information.





