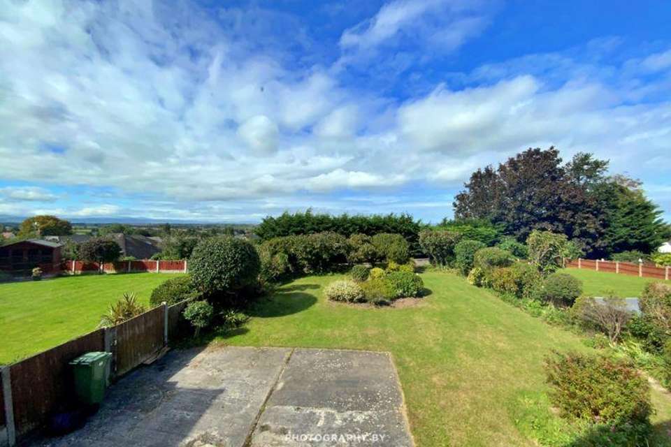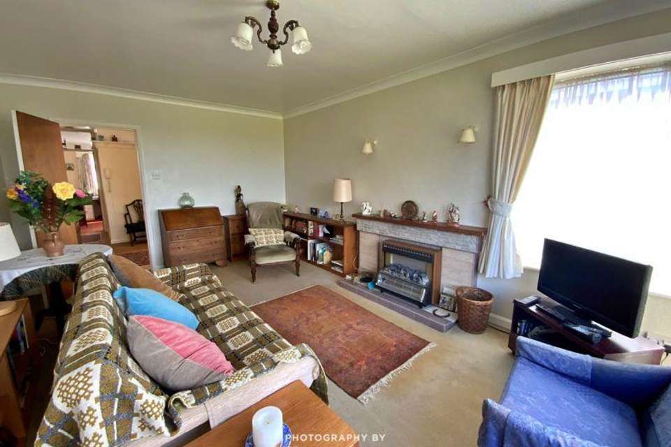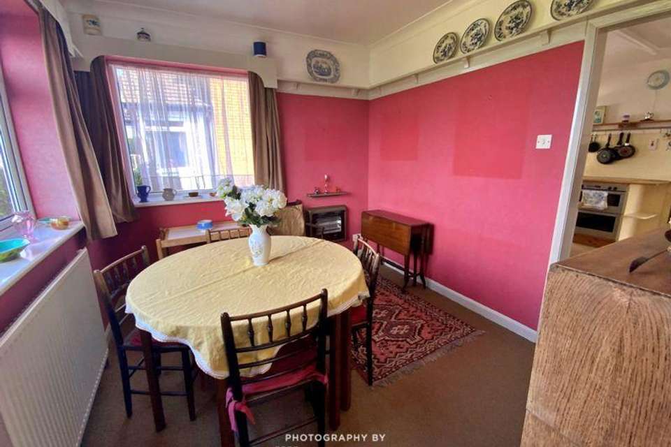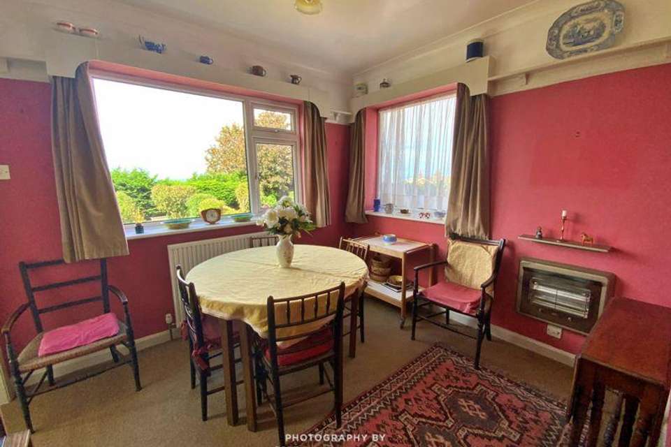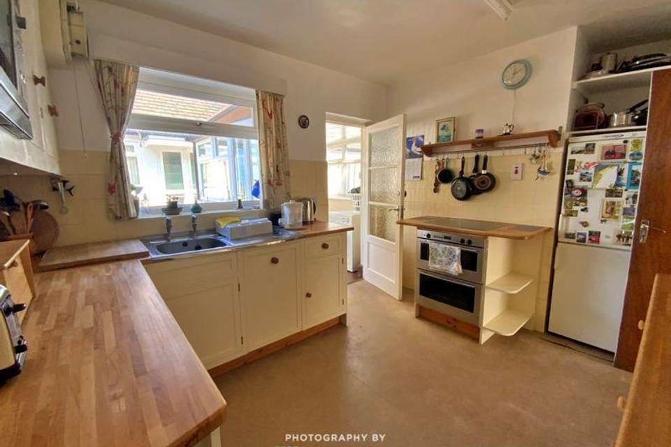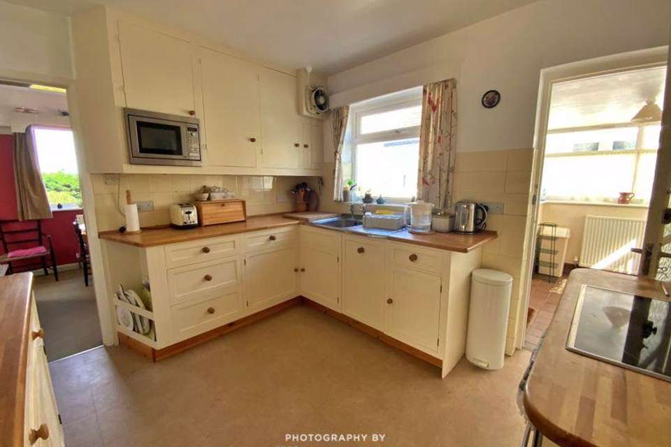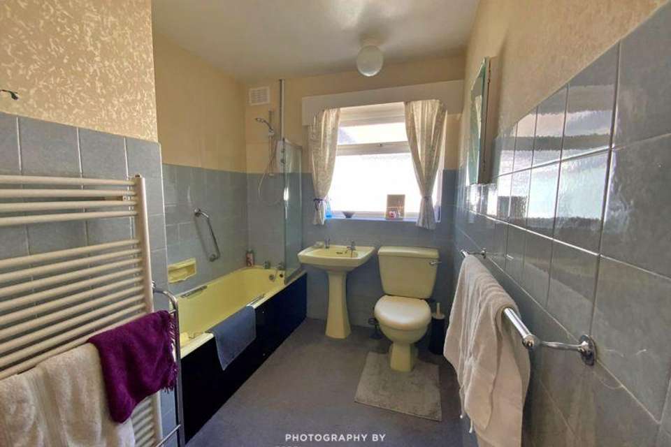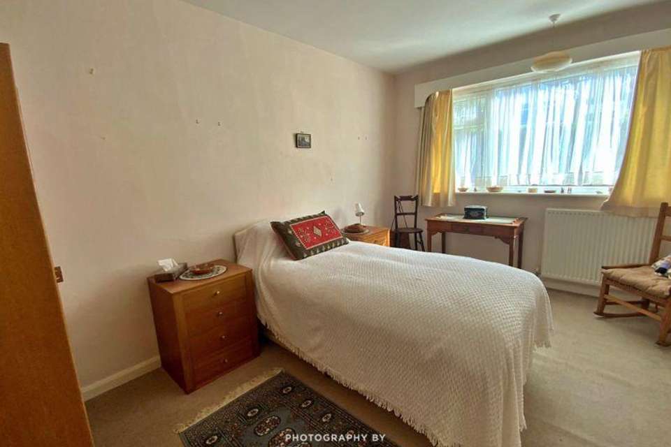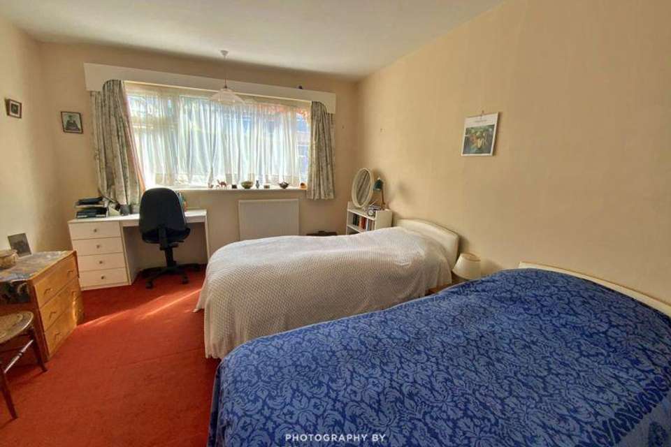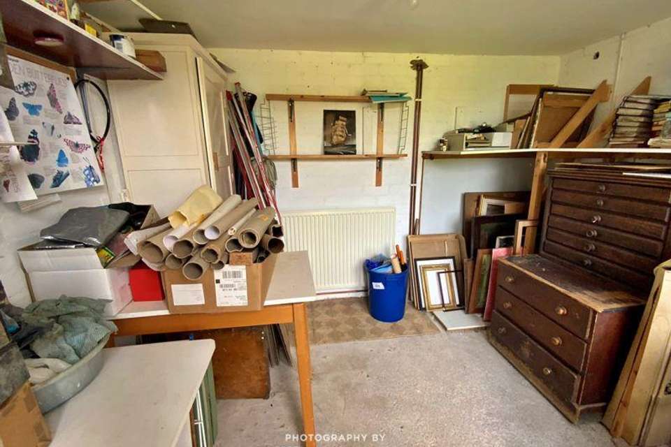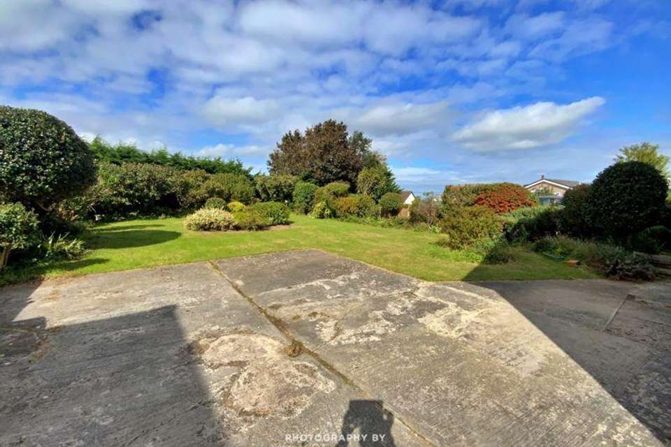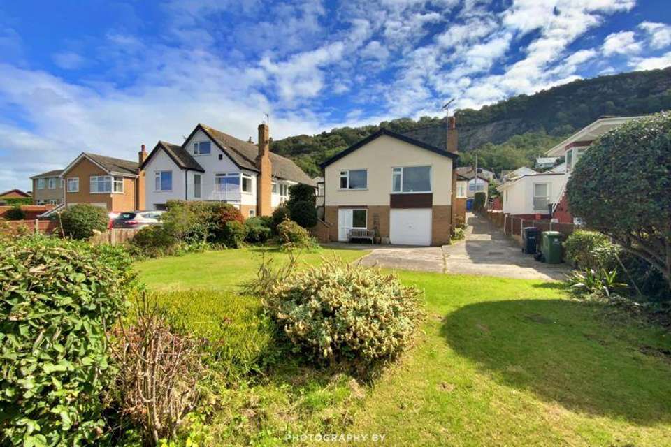2 bedroom property for sale
Clayton Drive, Prestatynproperty
bedrooms
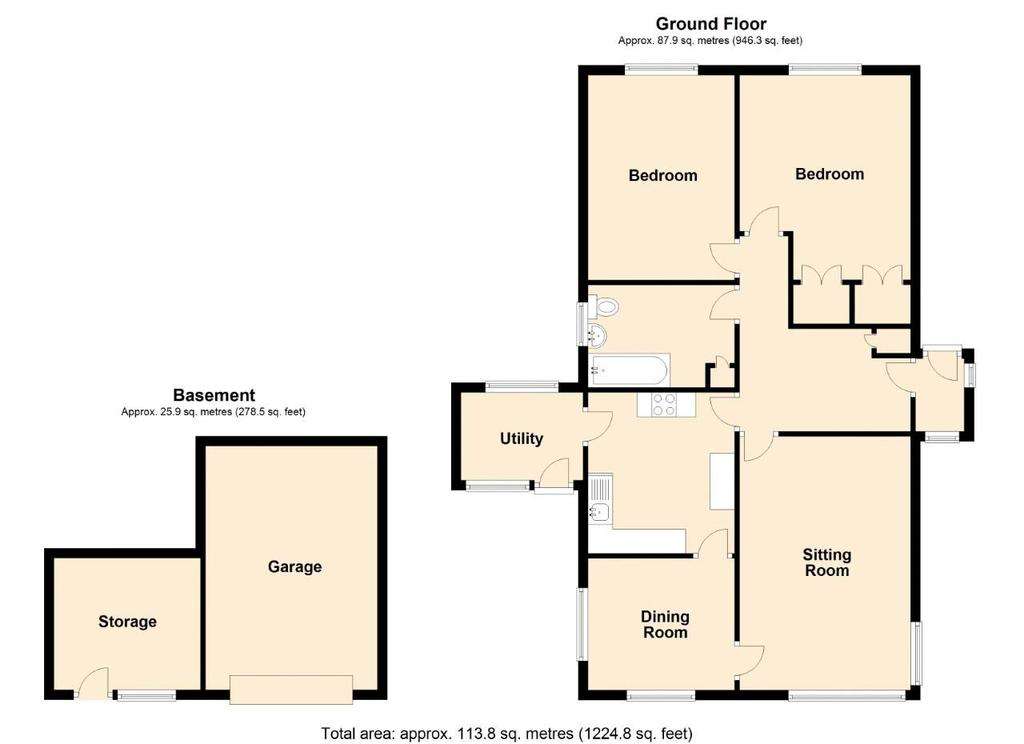
Property photos

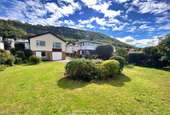
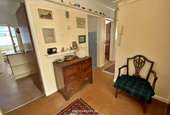
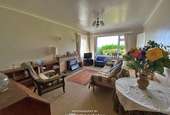
+12
Property description
A deceptive two bedroom detached bungalow in an elevated position offering coastal views opening towards the Great Orme. The accommodation offers a living room with coastal views, dining room, kitchen, utility area, two double bedrooms and a bathroom. The property benefits from uPVC double glazing and gas central heating. The front elevation offers lawned gardens, driveway for ample off street parking and hillside views over the rooftops. The rear garden being a real feature enjoying stunning views and enjoys the afternoon and evening sun and super sunsets. Available with no onward chain and worthy of internal inspection. EPC rating- D64
Accommodation
Steps up to a uPVC double glazed door which leads into
Entrance Porch - 5' 11'' x 4' 2'' (1.80m x 1.27m)
Having lighting, tiled flooring, dual aspect uPVC double glazed windows to the side and rear elevation enjoying superb coastal views and a timber obscure glazed door with obscure glazed panelling adjacent leads into
Entrance Hallway
Being 'L' shaped having lighting, power point, radiator and doors off.
Storage Cupboard - 4' 3'' x 2' 5'' (1.29m x 0.74m)
Having lighting and a uPVC double glazed obscure window to the side elevation.
Living Room - 16' 6'' x 11' 4'' (5.03m x 3.45m)
Having lighting, power points, radiator, feature fireplace and dual aspect uPVC double glazed windows to the side and rear elevation enjoying superb views.
Dining Room - 10' 0'' x 8' 10'' (3.05m x 2.69m)
Having lighting, power points, radiator and dual aspect uPVC double glazed windows to the side and rear elevation enjoying coastal views.
Kitchen - 10' 9'' x 9' 9'' (3.27m x 2.97m)
Comprising of wall, drawer and base units with worktops over, built in electric oven with four ring hob over, built in Neff microwave, void for a free standing fridge freezer, stainless steel sink and drainer, lighting, power points, tiled splash backs, radiator, uPVC double glazed window onto the side elevation and a timber obscure glazed door which leads into
Rear Porch/Utility Area - 8' 2'' x 5' 10'' (2.49m x 1.78m)
Having lighting, radiator, power point, tiled flooring, plumbing for a washing machine, uPVC double glazed surrounding and a uPVC door leading out into the rear garden.
Bedroom One - 13' 8'' x 10' 0'' (4.16m x 3.05m)
Having lighting, radiator, power points and a uPVC double glazed windows to the rear elevation.
Bedroom Two - 14' 0'' x 11' 4'' (4.26m x 3.45m)
Having lighting, radiator, power points, built in wardrobes and a uPVC double glazed windows to the rear elevation.
Bathroom - 10' 0'' x 6' 10'' (3.05m x 2.08m)
Comprising of a low flush W.C, pedestal wash hand basin, panelled bath with a wall mounted shower, built in cupboards, lighting, heated towel rail, loft access hatch, partially tiled walls and a uPVC double glazed obscure window onto the side elevation.
Outside
The property is approached via a concrete driveway providing ample off road parking. The front garden being mainly laid to lawn having a variety of shrubs. The driveway in turn leads to the rear garden and the garage. The rear garden being a real feature of the property having superb coastal views and lots of potential, being mainly laid to lawn with a variety of shrubs.
Office/Workshop - 9' 7'' x 9' 4'' (2.92m x 2.84m)
Having lighting, power points, radiator a uPVC door and a uPVC double glazed obscure window onto the rear elevation.
Garage - 17' 6'' x 11' 3'' (5.33m x 3.43m)
Having an up and over door having lighting, power points, housing the gas central heating boiler, uPVC double glazed obscure window onto the side elevation.
Directions
proceed from Prestatyn office left to the roundabout and take the first exit off continuing onto Meliden Road. Take the third left turning, prior to railway bridge onto Woodland Park, The Avenue. Continue along The Avenue and take the second left turning onto Clayton Drive where this property can be found on the left handside.
Accommodation
Steps up to a uPVC double glazed door which leads into
Entrance Porch - 5' 11'' x 4' 2'' (1.80m x 1.27m)
Having lighting, tiled flooring, dual aspect uPVC double glazed windows to the side and rear elevation enjoying superb coastal views and a timber obscure glazed door with obscure glazed panelling adjacent leads into
Entrance Hallway
Being 'L' shaped having lighting, power point, radiator and doors off.
Storage Cupboard - 4' 3'' x 2' 5'' (1.29m x 0.74m)
Having lighting and a uPVC double glazed obscure window to the side elevation.
Living Room - 16' 6'' x 11' 4'' (5.03m x 3.45m)
Having lighting, power points, radiator, feature fireplace and dual aspect uPVC double glazed windows to the side and rear elevation enjoying superb views.
Dining Room - 10' 0'' x 8' 10'' (3.05m x 2.69m)
Having lighting, power points, radiator and dual aspect uPVC double glazed windows to the side and rear elevation enjoying coastal views.
Kitchen - 10' 9'' x 9' 9'' (3.27m x 2.97m)
Comprising of wall, drawer and base units with worktops over, built in electric oven with four ring hob over, built in Neff microwave, void for a free standing fridge freezer, stainless steel sink and drainer, lighting, power points, tiled splash backs, radiator, uPVC double glazed window onto the side elevation and a timber obscure glazed door which leads into
Rear Porch/Utility Area - 8' 2'' x 5' 10'' (2.49m x 1.78m)
Having lighting, radiator, power point, tiled flooring, plumbing for a washing machine, uPVC double glazed surrounding and a uPVC door leading out into the rear garden.
Bedroom One - 13' 8'' x 10' 0'' (4.16m x 3.05m)
Having lighting, radiator, power points and a uPVC double glazed windows to the rear elevation.
Bedroom Two - 14' 0'' x 11' 4'' (4.26m x 3.45m)
Having lighting, radiator, power points, built in wardrobes and a uPVC double glazed windows to the rear elevation.
Bathroom - 10' 0'' x 6' 10'' (3.05m x 2.08m)
Comprising of a low flush W.C, pedestal wash hand basin, panelled bath with a wall mounted shower, built in cupboards, lighting, heated towel rail, loft access hatch, partially tiled walls and a uPVC double glazed obscure window onto the side elevation.
Outside
The property is approached via a concrete driveway providing ample off road parking. The front garden being mainly laid to lawn having a variety of shrubs. The driveway in turn leads to the rear garden and the garage. The rear garden being a real feature of the property having superb coastal views and lots of potential, being mainly laid to lawn with a variety of shrubs.
Office/Workshop - 9' 7'' x 9' 4'' (2.92m x 2.84m)
Having lighting, power points, radiator a uPVC door and a uPVC double glazed obscure window onto the rear elevation.
Garage - 17' 6'' x 11' 3'' (5.33m x 3.43m)
Having an up and over door having lighting, power points, housing the gas central heating boiler, uPVC double glazed obscure window onto the side elevation.
Directions
proceed from Prestatyn office left to the roundabout and take the first exit off continuing onto Meliden Road. Take the third left turning, prior to railway bridge onto Woodland Park, The Avenue. Continue along The Avenue and take the second left turning onto Clayton Drive where this property can be found on the left handside.
Council tax
First listed
Over a month agoClayton Drive, Prestatyn
Placebuzz mortgage repayment calculator
Monthly repayment
The Est. Mortgage is for a 25 years repayment mortgage based on a 10% deposit and a 5.5% annual interest. It is only intended as a guide. Make sure you obtain accurate figures from your lender before committing to any mortgage. Your home may be repossessed if you do not keep up repayments on a mortgage.
Clayton Drive, Prestatyn - Streetview
DISCLAIMER: Property descriptions and related information displayed on this page are marketing materials provided by Williams Estates - Prestatyn. Placebuzz does not warrant or accept any responsibility for the accuracy or completeness of the property descriptions or related information provided here and they do not constitute property particulars. Please contact Williams Estates - Prestatyn for full details and further information.





