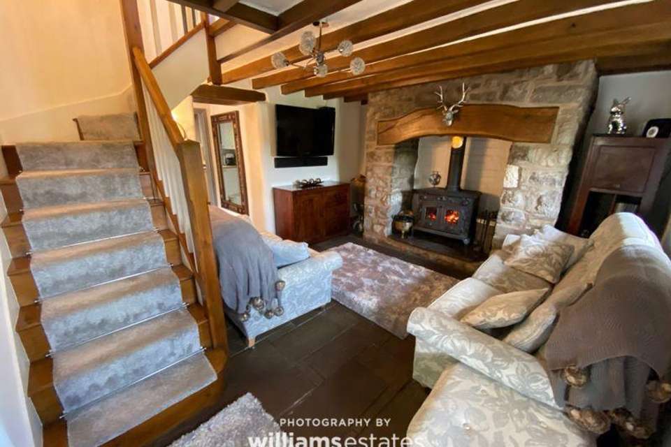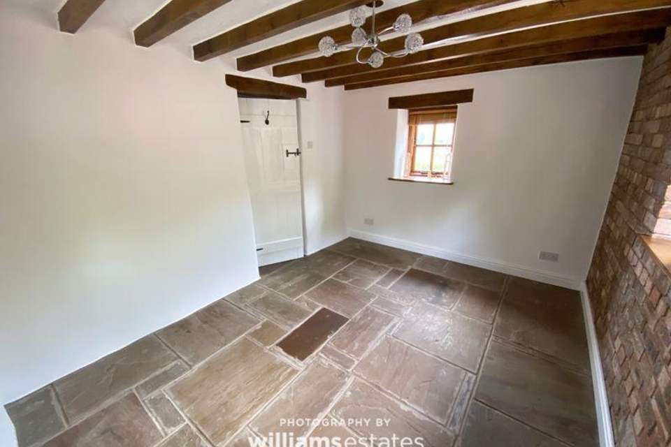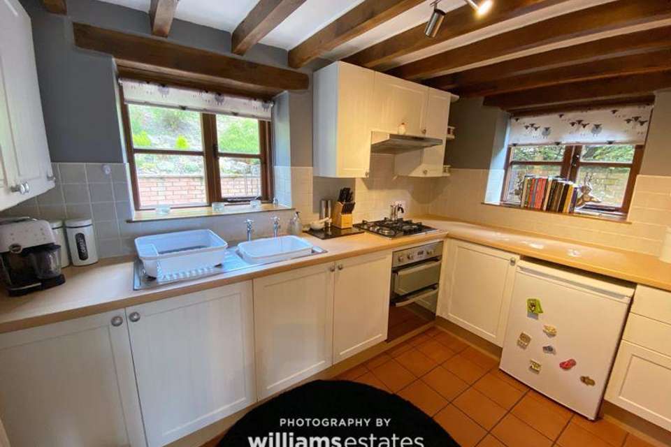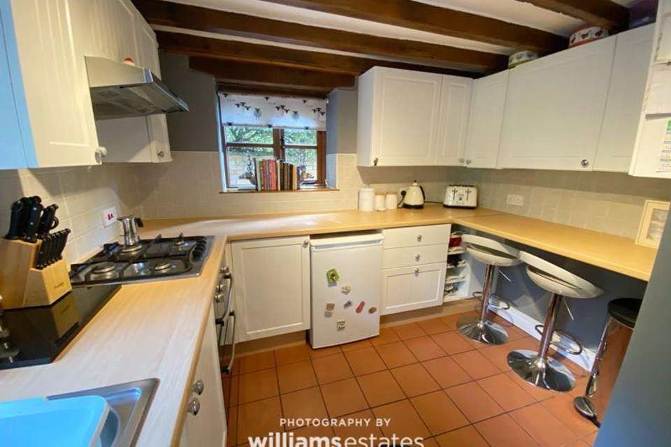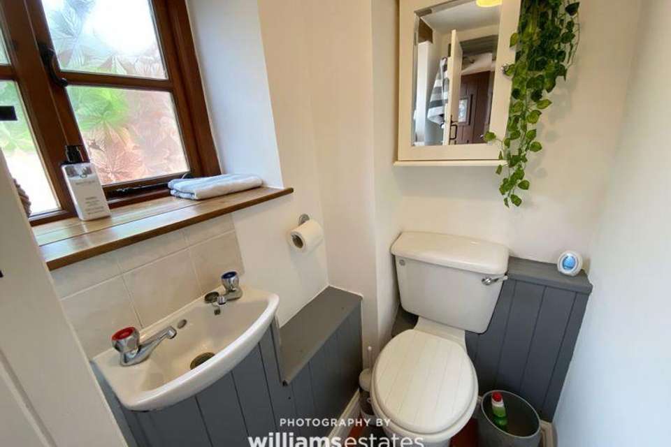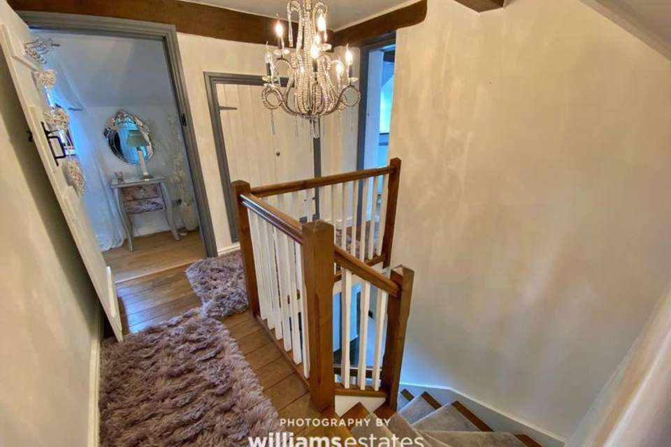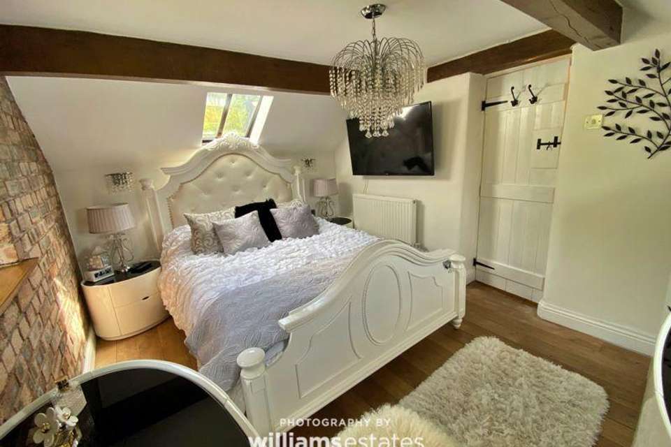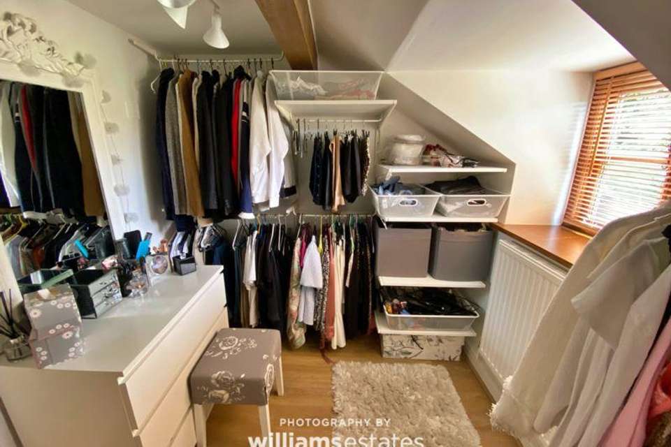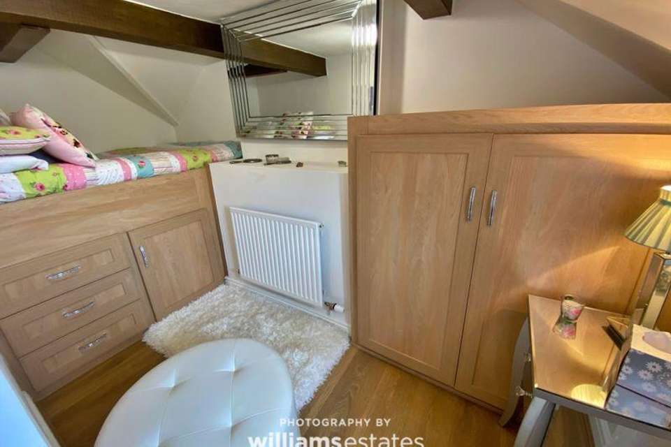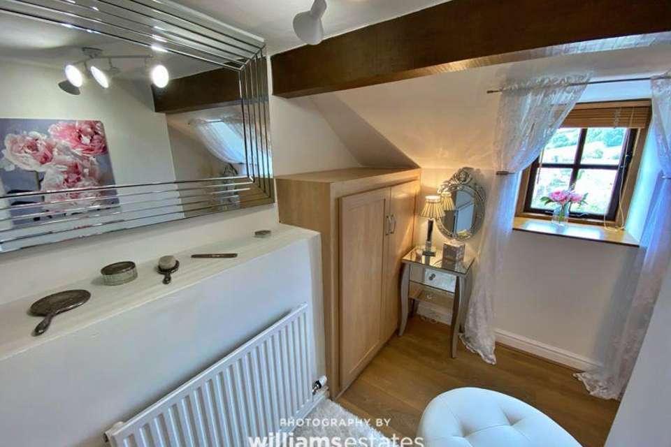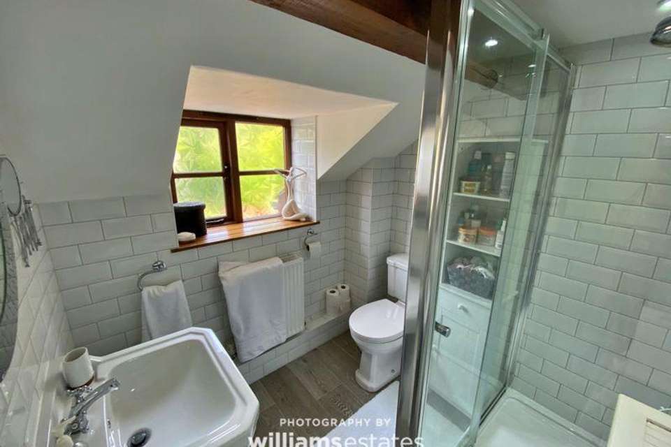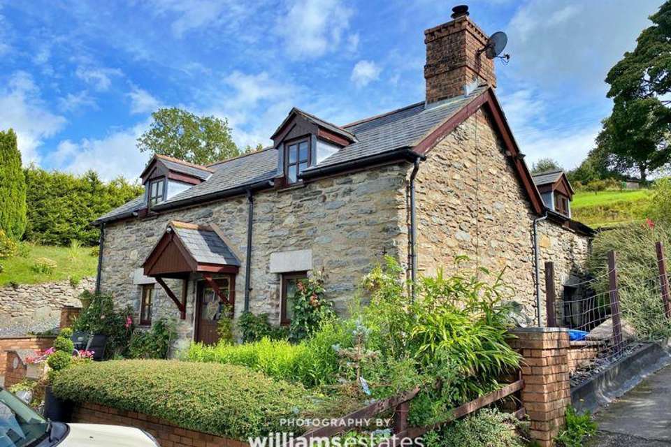3 bedroom detached house for sale
Fron Haul, Betws Gwerfil Gochdetached house
bedrooms
Property photos
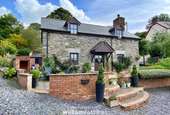
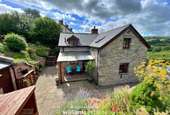
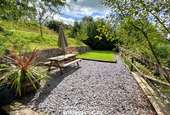
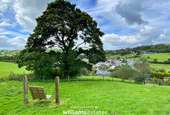
+12
Property description
Video tour available! Viewing strictly by appointment only. Sat in an elevated position on the outskirts of the rural village of Betws Gwerfil Goch is this charming detached period cottage offering spectacular countryside views, good sized accommodation and a wealth of character features including exposed beams, cottage doors and a log burner. Accommodation comprises living room, dining room, kitchen and WC to the ground floor, with a landing, three bedrooms and modern shower room to the first floor. Externally the property offers landscaped gardens with a stream, power and water on each level, a large driveway with off-road parking and an adjoining paddock of approximately 1.62 acres. Further benefits include being on mains drainage, heating and hot water off the log burner and double glazing throughout. Viewing highly recommended to appreciate what this property has to offer. EPC Rating E-51.
Accommodation
Hardwood glazed door with canopy over leading into:
Living Room - 13' 0'' x 12' 0'' (3.96m x 3.65m)
With inglenook, stone floor, exposed beams and turned stair case off.
Dining Room - 12' 4'' x 9' 5'' (3.76m x 2.87m)
With exposed beams, sealed unit double glazed windows to front, side and rear elevations, stone floor and double radiator.
Rear Hall
Tiled with stable door to rear, exposed beams, coat hanging space and doors leading to:
Cloakroom
With low flush WC, washbasin and window.
Kitchen - 10' 9'' maximum x 9' 7'' maximum (3.27m x 2.92m)
Fitted with a range of wall, drawer and base units with worktops over, double glazed window to side and rear, radiator and tiled floor.
Turned Stairs and Landing
With large storage cupboard and recess feature with downlight. Also a cylinder cupboard with hot water cylinder.
Bedroom One - 12' 4'' x 9' 6'' (3.76m x 2.89m)
With double radiator, exposed brick wall, exposed timber flooring, double glazed windows to front and side elevations and double glazed conservation roof window.
Bedroom Two - 12' 3'' x 5' 11'' (3.73m x 1.80m)
With inbuilt bed and storage beneath, double glazed window to the front and radiator.
Bedroom Three - 9' 9'' maximum x 7' 2'' maximum (2.97m x 2.18m)
With double glazed window to the side and radiator.
Shower Room
With shower enclosure with overhead rain shower, washbasin, WC, wall tiling, double radiator, tiled floor and double glazed window to the side.
Outside
The property is approached by a gravelled driveway bound by timber fencing, with off-road parking for multiple vehicles and access to the front of the property. Steps lead up from the driveway on to the front patio, giving access to the front of the property. The patio continues around to the rear of the property with access to the rear hall, laundry room/workshop, and steps up to the garden. The gravelled driveway leads up the left hand side of the property allowing for vehicular access to the land.
Accommodation
Hardwood glazed door with canopy over leading into:
Living Room - 13' 0'' x 12' 0'' (3.96m x 3.65m)
With inglenook, stone floor, exposed beams and turned stair case off.
Dining Room - 12' 4'' x 9' 5'' (3.76m x 2.87m)
With exposed beams, sealed unit double glazed windows to front, side and rear elevations, stone floor and double radiator.
Rear Hall
Tiled with stable door to rear, exposed beams, coat hanging space and doors leading to:
Cloakroom
With low flush WC, washbasin and window.
Kitchen - 10' 9'' maximum x 9' 7'' maximum (3.27m x 2.92m)
Fitted with a range of wall, drawer and base units with worktops over, double glazed window to side and rear, radiator and tiled floor.
Turned Stairs and Landing
With large storage cupboard and recess feature with downlight. Also a cylinder cupboard with hot water cylinder.
Bedroom One - 12' 4'' x 9' 6'' (3.76m x 2.89m)
With double radiator, exposed brick wall, exposed timber flooring, double glazed windows to front and side elevations and double glazed conservation roof window.
Bedroom Two - 12' 3'' x 5' 11'' (3.73m x 1.80m)
With inbuilt bed and storage beneath, double glazed window to the front and radiator.
Bedroom Three - 9' 9'' maximum x 7' 2'' maximum (2.97m x 2.18m)
With double glazed window to the side and radiator.
Shower Room
With shower enclosure with overhead rain shower, washbasin, WC, wall tiling, double radiator, tiled floor and double glazed window to the side.
Outside
The property is approached by a gravelled driveway bound by timber fencing, with off-road parking for multiple vehicles and access to the front of the property. Steps lead up from the driveway on to the front patio, giving access to the front of the property. The patio continues around to the rear of the property with access to the rear hall, laundry room/workshop, and steps up to the garden. The gravelled driveway leads up the left hand side of the property allowing for vehicular access to the land.
Council tax
First listed
Over a month agoFron Haul, Betws Gwerfil Goch
Placebuzz mortgage repayment calculator
Monthly repayment
The Est. Mortgage is for a 25 years repayment mortgage based on a 10% deposit and a 5.5% annual interest. It is only intended as a guide. Make sure you obtain accurate figures from your lender before committing to any mortgage. Your home may be repossessed if you do not keep up repayments on a mortgage.
Fron Haul, Betws Gwerfil Goch - Streetview
DISCLAIMER: Property descriptions and related information displayed on this page are marketing materials provided by Williams Estates - Ruthin. Placebuzz does not warrant or accept any responsibility for the accuracy or completeness of the property descriptions or related information provided here and they do not constitute property particulars. Please contact Williams Estates - Ruthin for full details and further information.





