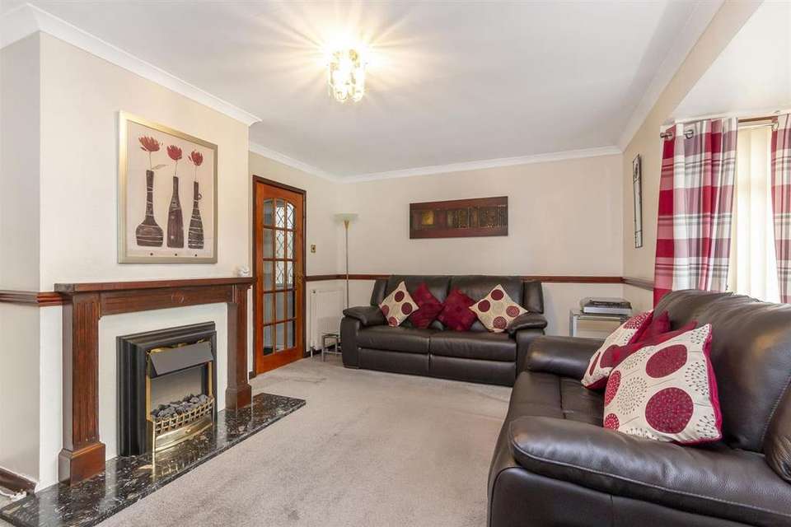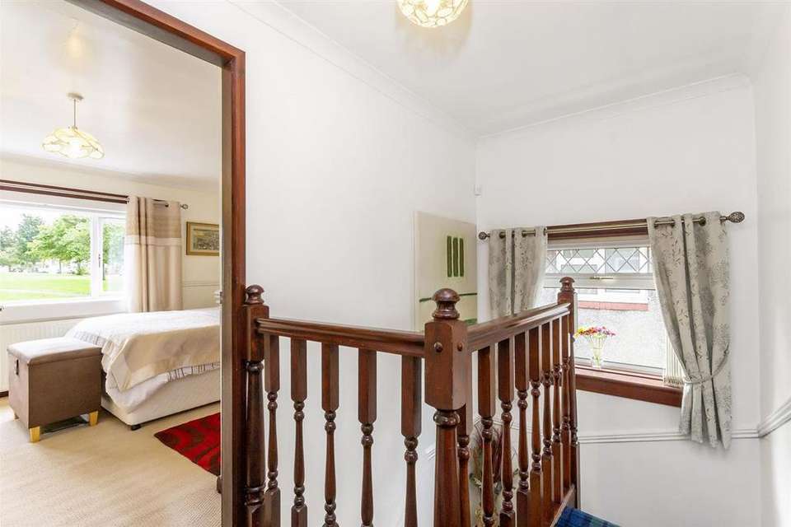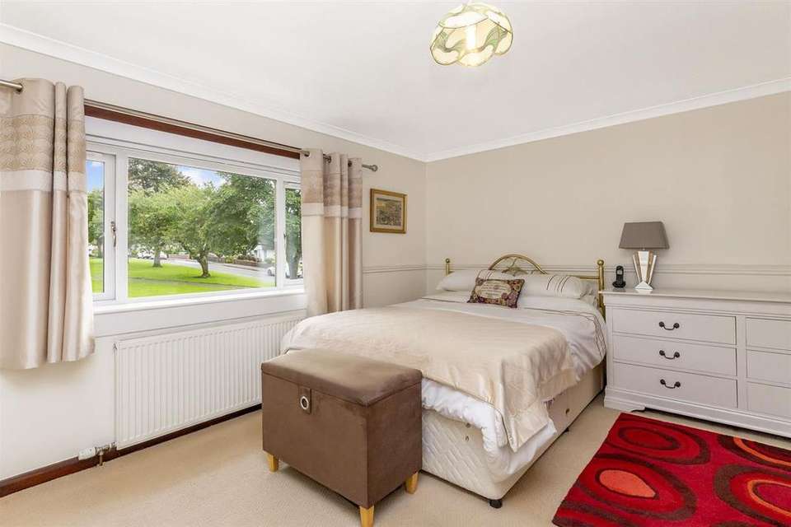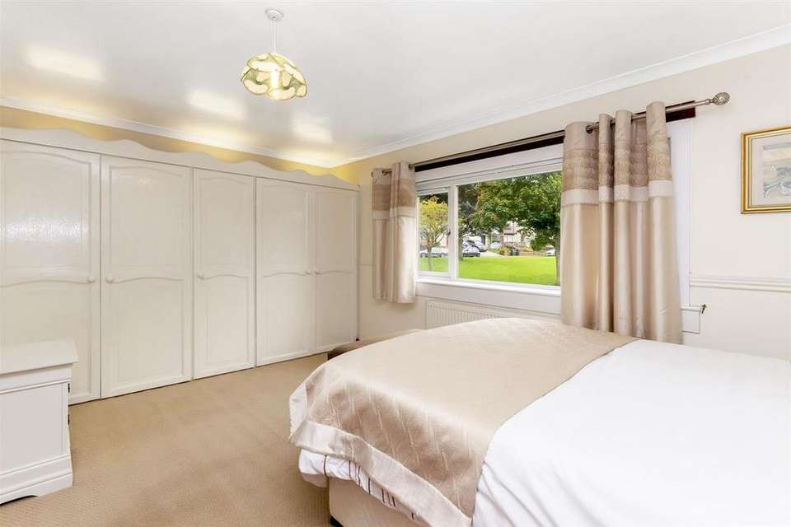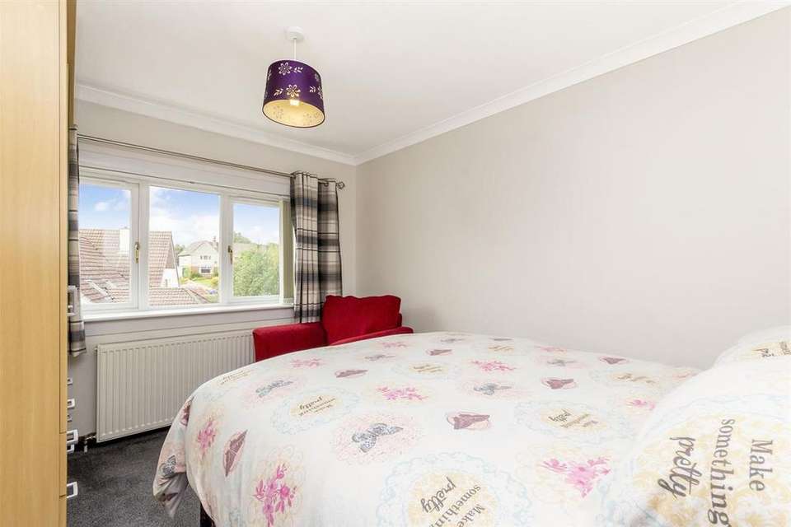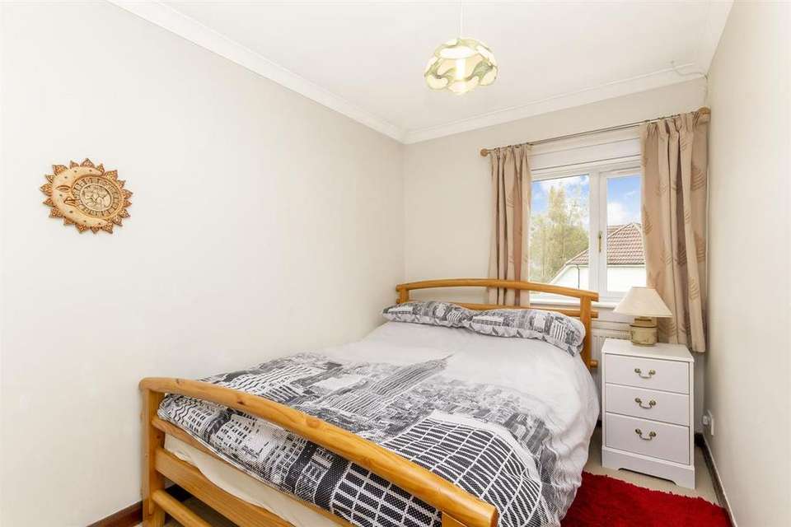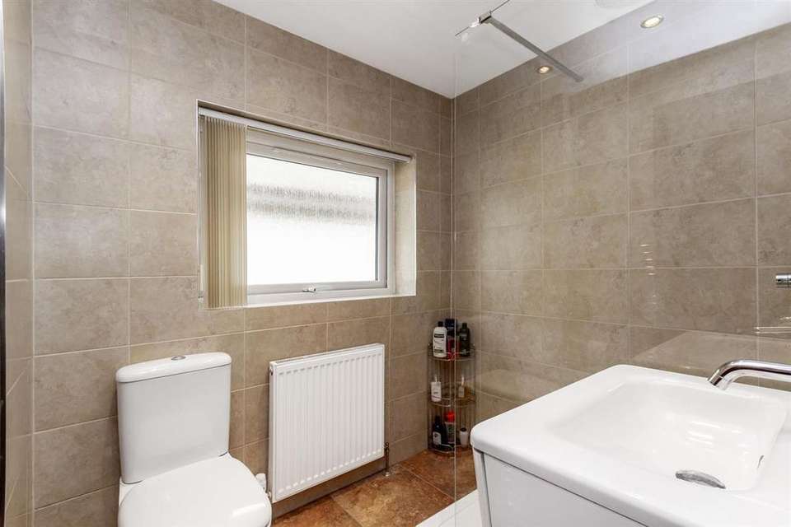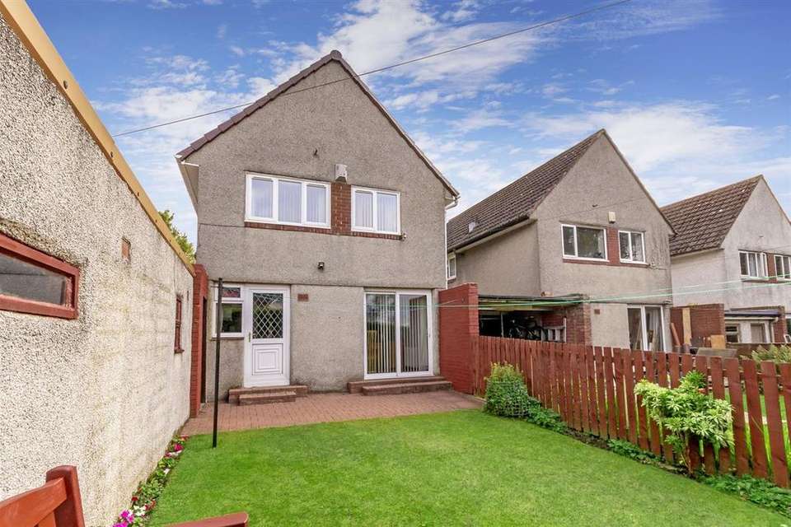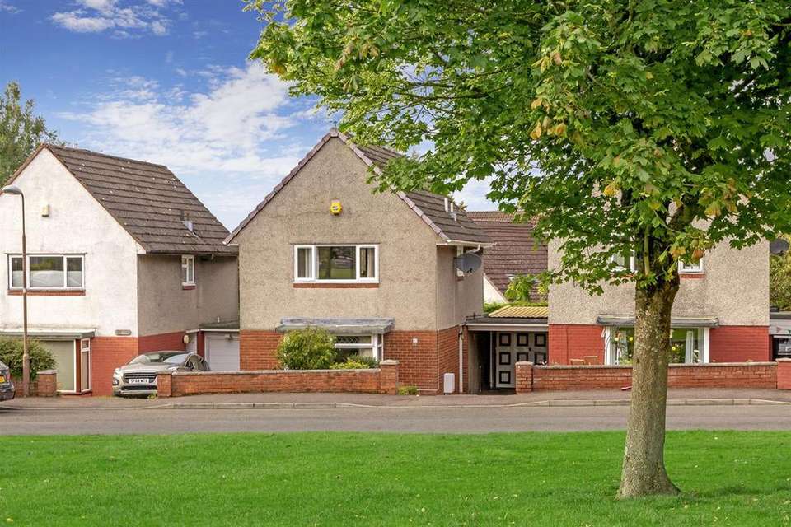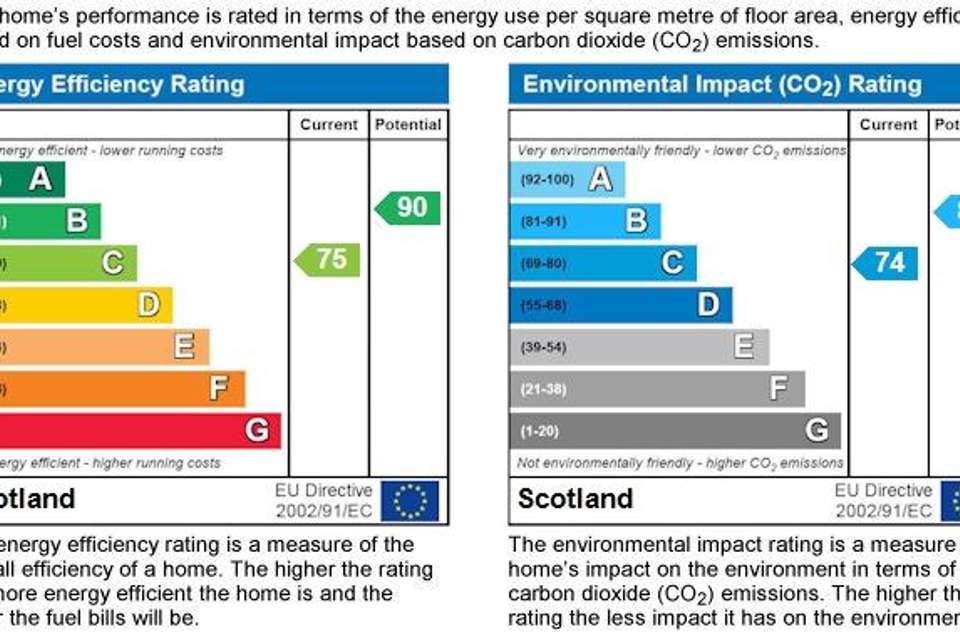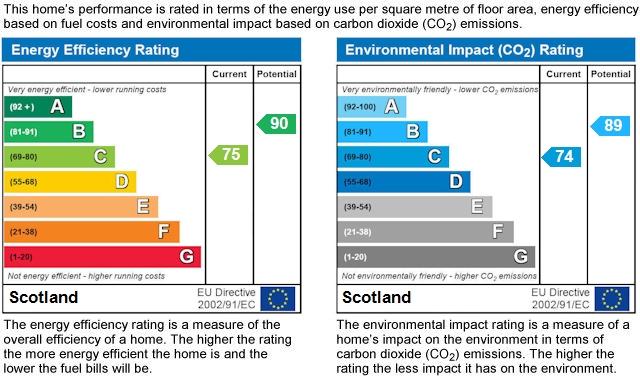3 bedroom house for sale
The Green, Bathgatehouse
bedrooms
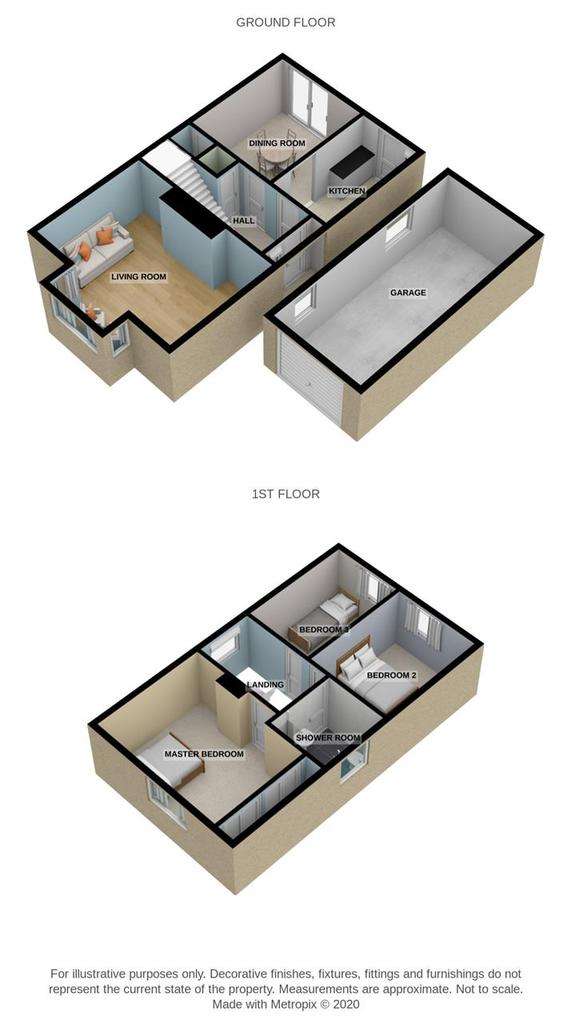
Property photos

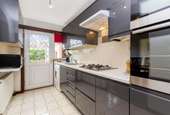
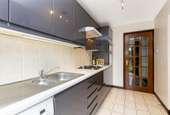
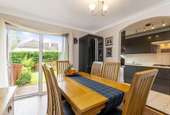
+10
Property description
*£2500 BELOW HR VALUE*
Occupying a tranquil residential setting in popular Bathgate, this three-bedroom link detached villa boasts generous and well-designed accommodation, including a single garage and family-friendly gardens. With a southerly outlook overlooking a common green, the property boasts proximity to local amenities and schools, as well as access to excellent commuter links, proving an ideal home for a growing family.
EPC Band - C
Nestled behind a colourful front garden, the covered front entrance draws you into the welcoming reception hall. Here, white toned walls and dark natural woodwork frame cheerful tartan carpeted floors, which flow via the curved stairwell to the first floor. A glazed door leads you into the inviting reception room, where the eye is drawn to the deep, south-facing bay window, giving rise to a sunny outlook over the front garden to the leafy green beyond. This elegant room, carpeted and decorated in soft tranquil hues, boasts ample room for relaxing and socialising around the focal point of a hearth with a warming fireplace. Situated to the rear is a dining room, which is connected via a wide archway to a semi-open plan kitchen, creating a perfectly designed space for family meals and entertaining. The neutral-toned décor is naturally lit by large patio doors that open onto the garden, ideal for summer get-togethers. The stylishly appointed kitchen (also with garden access) boasts a sleek range of handle-less, grey-gloss cabinets, with freestanding and seamlessly integrated appliances, contrasting pale worktops, and crisp white-tiled splashbacks. Useful cupboards in the dining room and hall complete the ground floor accommodation.
The first floor landing offers access to three bedrooms, all with cosy carpeting and soft décor. Enjoying the southerly-facing aspect, the master bedroom offers a generous footprint, incorporating a sweep of fitted wardrobes. Bedrooms two and three, both doubles, share a quiet outlook over the garden. Finally, the luxurious putty-toned tiled shower room includes a large walk-in cubicle and a modern WC suite. The property benefits from gas central heating and double glazing.
Outside is an enclosed rear garden with a patio and a sweep of lawn, providing the perfect outdoor play area. The front driveway (with a carport) offers covered off-street parking, with secure parking and storage within the garage.
Dimensions
Living Room 4.20m x 4.91m
Dining Room 2.96m x 3.41m
Kitchen 1.81m x 3.43m
Master Bedroom 3.43m x 4.27m
Bedroom 2 2.73m x 3.47m
Bedroom 3 2.12m x 3.46m
Shower Room 2.14m x 1.65m
Garage 6.30m x 2.90m
Occupying a tranquil residential setting in popular Bathgate, this three-bedroom link detached villa boasts generous and well-designed accommodation, including a single garage and family-friendly gardens. With a southerly outlook overlooking a common green, the property boasts proximity to local amenities and schools, as well as access to excellent commuter links, proving an ideal home for a growing family.
EPC Band - C
Nestled behind a colourful front garden, the covered front entrance draws you into the welcoming reception hall. Here, white toned walls and dark natural woodwork frame cheerful tartan carpeted floors, which flow via the curved stairwell to the first floor. A glazed door leads you into the inviting reception room, where the eye is drawn to the deep, south-facing bay window, giving rise to a sunny outlook over the front garden to the leafy green beyond. This elegant room, carpeted and decorated in soft tranquil hues, boasts ample room for relaxing and socialising around the focal point of a hearth with a warming fireplace. Situated to the rear is a dining room, which is connected via a wide archway to a semi-open plan kitchen, creating a perfectly designed space for family meals and entertaining. The neutral-toned décor is naturally lit by large patio doors that open onto the garden, ideal for summer get-togethers. The stylishly appointed kitchen (also with garden access) boasts a sleek range of handle-less, grey-gloss cabinets, with freestanding and seamlessly integrated appliances, contrasting pale worktops, and crisp white-tiled splashbacks. Useful cupboards in the dining room and hall complete the ground floor accommodation.
The first floor landing offers access to three bedrooms, all with cosy carpeting and soft décor. Enjoying the southerly-facing aspect, the master bedroom offers a generous footprint, incorporating a sweep of fitted wardrobes. Bedrooms two and three, both doubles, share a quiet outlook over the garden. Finally, the luxurious putty-toned tiled shower room includes a large walk-in cubicle and a modern WC suite. The property benefits from gas central heating and double glazing.
Outside is an enclosed rear garden with a patio and a sweep of lawn, providing the perfect outdoor play area. The front driveway (with a carport) offers covered off-street parking, with secure parking and storage within the garage.
Dimensions
Living Room 4.20m x 4.91m
Dining Room 2.96m x 3.41m
Kitchen 1.81m x 3.43m
Master Bedroom 3.43m x 4.27m
Bedroom 2 2.73m x 3.47m
Bedroom 3 2.12m x 3.46m
Shower Room 2.14m x 1.65m
Garage 6.30m x 2.90m
Council tax
First listed
Over a month agoEnergy Performance Certificate
The Green, Bathgate
Placebuzz mortgage repayment calculator
Monthly repayment
The Est. Mortgage is for a 25 years repayment mortgage based on a 10% deposit and a 5.5% annual interest. It is only intended as a guide. Make sure you obtain accurate figures from your lender before committing to any mortgage. Your home may be repossessed if you do not keep up repayments on a mortgage.
The Green, Bathgate - Streetview
DISCLAIMER: Property descriptions and related information displayed on this page are marketing materials provided by Turpie & Co - Bathgate. Placebuzz does not warrant or accept any responsibility for the accuracy or completeness of the property descriptions or related information provided here and they do not constitute property particulars. Please contact Turpie & Co - Bathgate for full details and further information.





