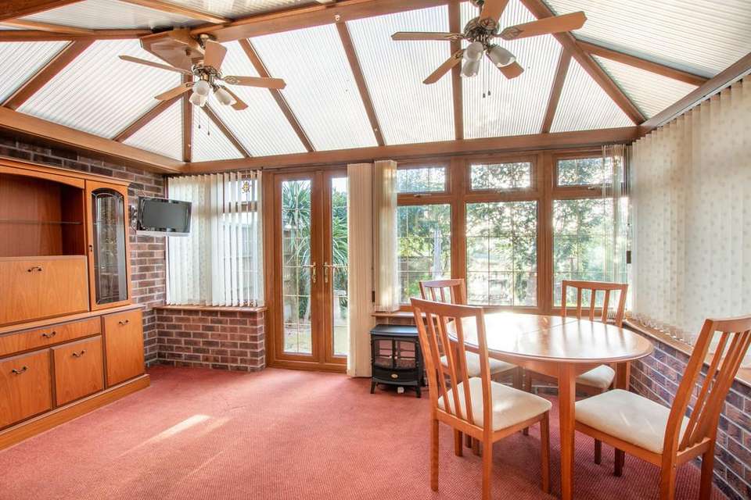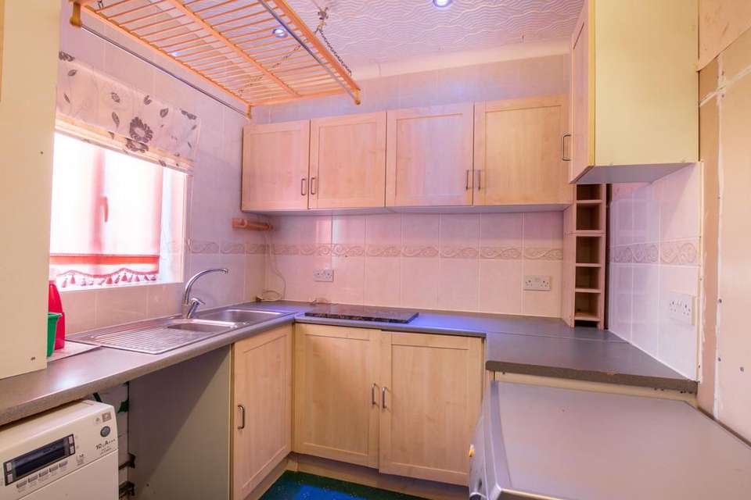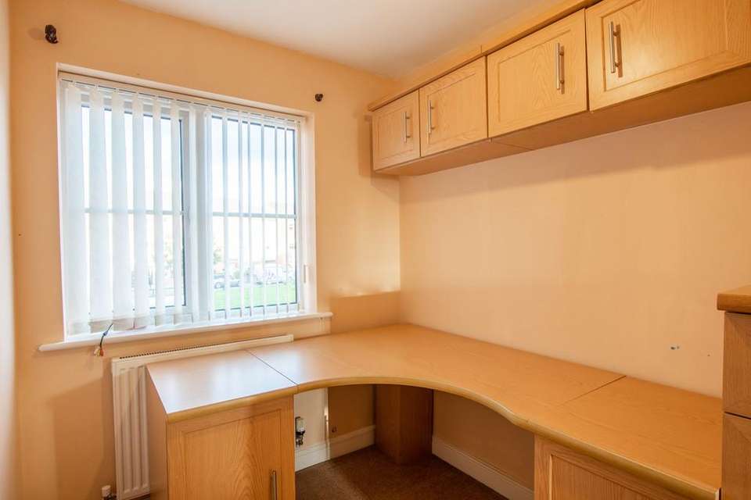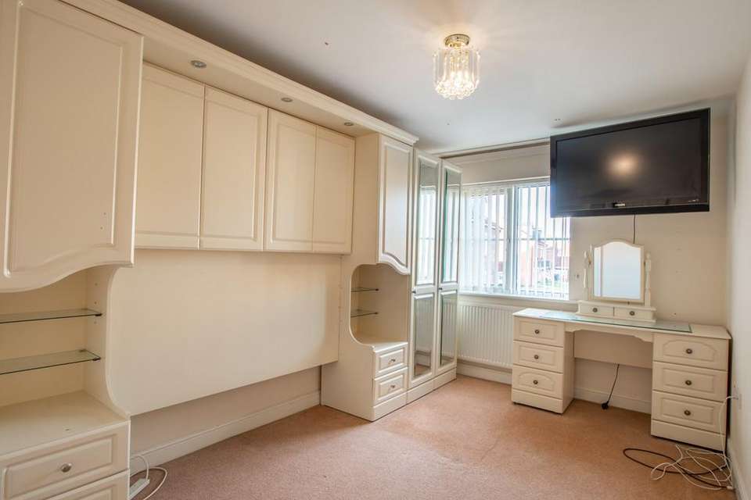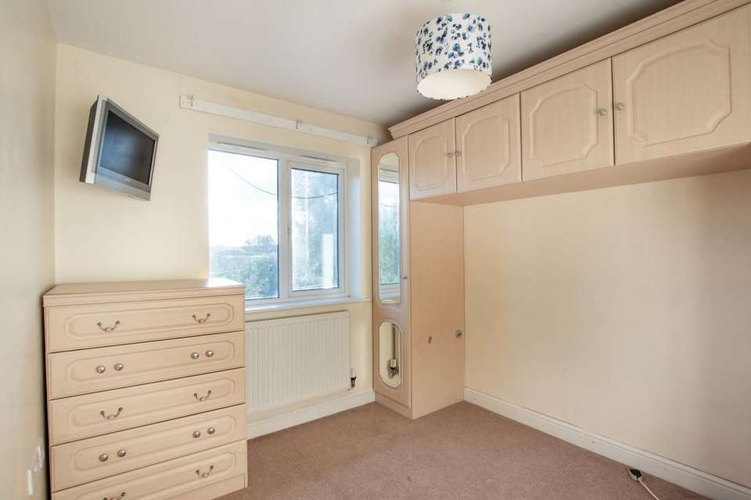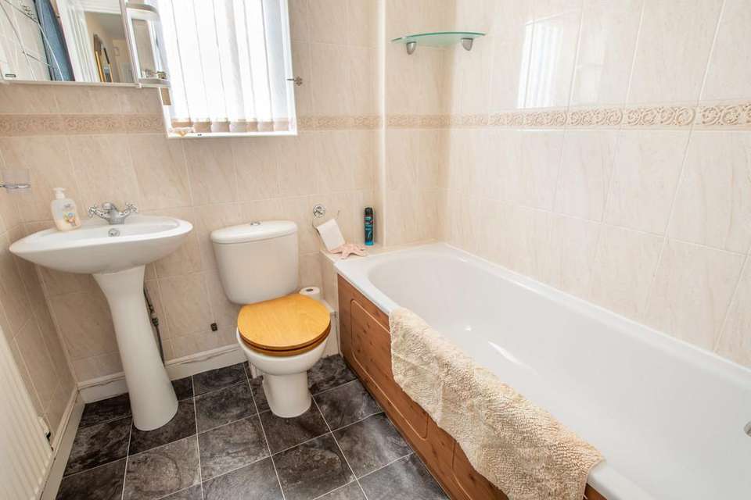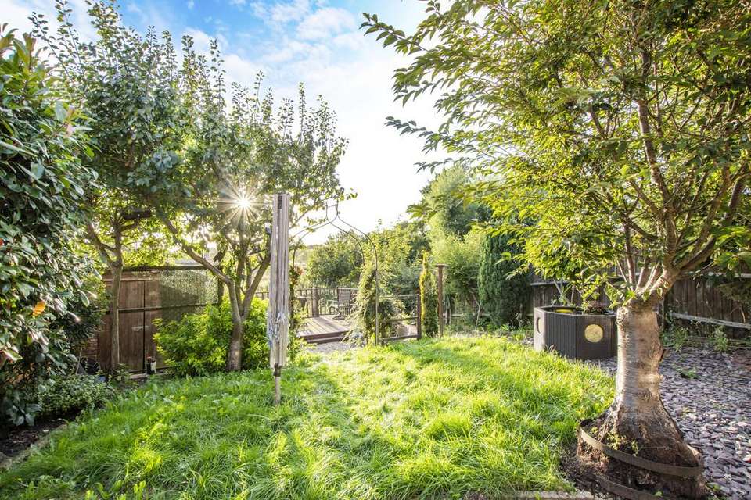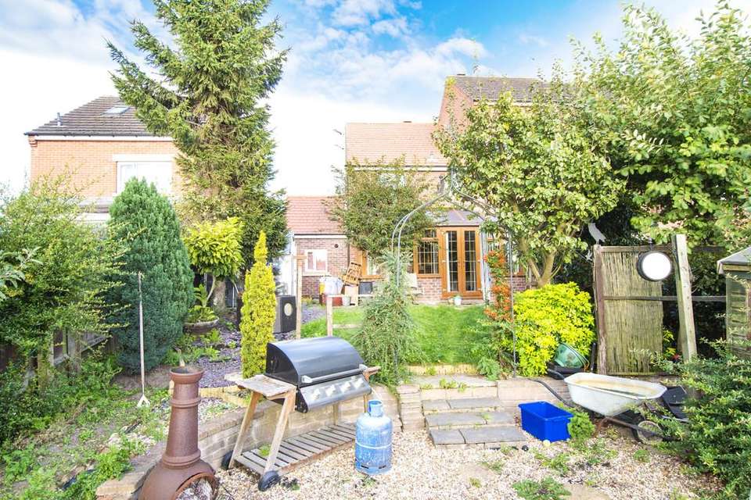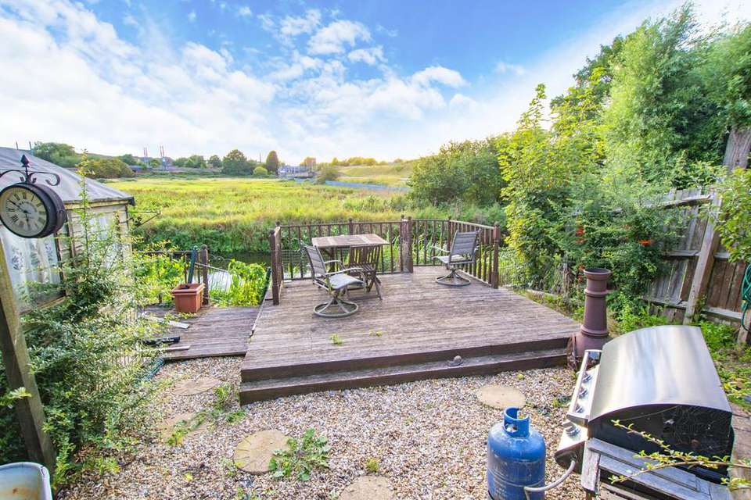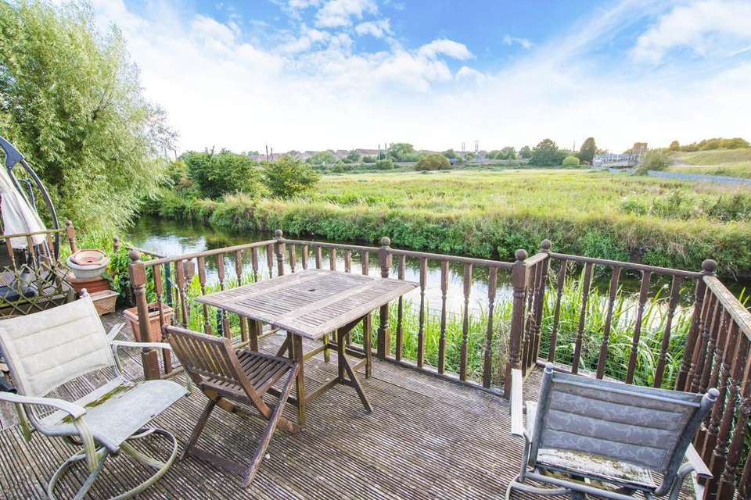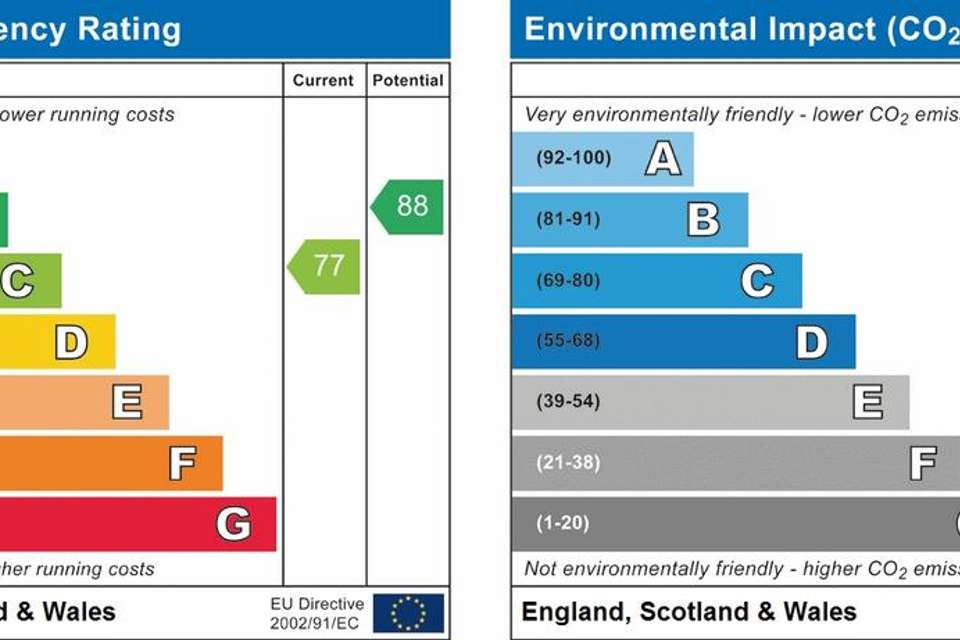3 bedroom terraced house for sale
Gala Way, Retfordterraced house
bedrooms
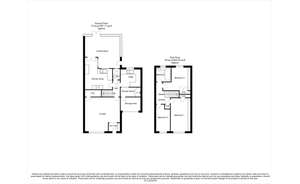
Property photos
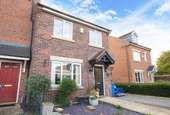
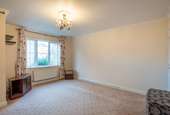
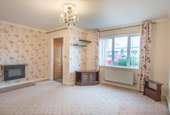
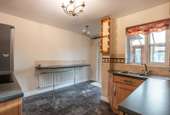
+11
Property description
45 GALA WAY, RETFORD, NOTTINGHAMSHIRE, DN22 7SX
LOCATION
Gala Way is a small cul-de-sac close to the town centre built by Langley Homes and located around a central green. The town centre is within comfortable walking distance as are local schools and the mainline railway station and there is good accessibility to the A57 and A1.
DIRECTIONS
From our offices on Grove Street, turn left onto Arlington Way through the first set of lights. At the second set of traffic lights proceed straight across onto Albert Road taking the first turning onto Thrumpton Lane. Proceed along Thrumpton Lane over the level crossing and take the first right onto Gala way, proceed straight ahead and no. 45 will be found in a small cul-de-sac at the end.
ACCOMMODATION
Half glazed door to
ENTRANCE PORCH half tiled, cloaks cupboard and doorway to
LOUNGE 15'0" x 14'3" (4.59m x 4.36m) front aspect double glazed window overlooking the garden and the central green, under stairs storage cupboard, ornate cornicing and ceiling rose, door to
INNER HALLWAY with door to
CLOAKROOM with obscure rear aspect double glazed window, white low level wc, wall mounted hand basin, fully tiled walls.
KITCHEN DINER 13'2" x 11'2" (4.01m x 3.42m) double glazed French doors leading into the conservatory. A good range of wood fronted base and wall mounted cupboard and drawer units, 1 ¼ single stainless steel sin drainer unit with mixer tap, space and plumbing below for dishwasher, stainless steel electric oven with four ring halogen hob and extractor above, space for upright fridge freezer, part tiled walls, ample working surfaces.
CONSERVATORY 15'4" x 13'4" (4.70m x 4.08m) brick based with UPVC double glazed windows, French doors and a single door both leading into the garden, polycarbonate roof, two central ceiling light/fans.
UTILITY ROOM 8'3" x 7'2" (2.53m x 2.20m) (part of the garage), rear aspect double glazed window, range of wood effect base and wall mounted cupboard and drawer units, double stainless steel sink with mixer tap, working surfaces, space and plumbing for washing machine, cupboard housing gas fired central heating boiler with programmer and timer, part tiled walls, electric radiator, door to
SHOWER ROOM fitted shower cubicle with glazed screen, independent shower/jet spray. Additional door leading into the storage area which was part of the garage with power and light.
FIRST FLOOR
LANDING with built in cupboard.
BEDROOM ONE 14'5" x 8'6" (4.42m x 2.62m) front aspect double glazed window with views to garden and central green, range of fitted bedroom furniture with wardrobes and cupboards.
BEDROOM TWO 9'9" x 9'4" (2.87m x 2.62m) excluding door recess, rear aspect with sealed unit double glazed window with views to the garden, River Idle and fields beyond. Range of fitted bedroom furniture with overhead cupboards.
BEDROOM THREE 11'4" x 6'2" (3.46m x 1.89m) front aspect double glazed window with views to garden and central green.
BATHROOM rear aspect obscure double glazed window, white three piece suite with wood effect panel enclosed bath with mixer tap/shower attachment, low level wc, pedestal hand basin with mixer taps, tiled walls, extractor.
OUTSIDE
The front of the property is open plan and slated for low maintenance with some established shrubs, path to the front door, driveway leading to the ATTACHED GARAGE with metal up and over door and additional parking to the front. There is a side pathway with access via a gate to the rear garden.
The rear garden is fenced to all sides, two paved patio areas, external lighting and water supply. Timber shed and greenhouse. An area of lawn with slated surround, some established trees. The garden slopes down with a step to a lower area which is shingled with decking and access to the River Idle. Additional shed and a decked balustrade area with views to the fields.
GENERAL REMARKS & STIPULATIONS
Tenure and Possession: The Property is freehold and vacant possession will be given upon completion.
Council Tax: We are advised by Bassetlaw District Council that this property is in Band A
Services: Please note we have not tested the services or any of the equipment or appliances in this property, accordingly we strongly advise prospective buyers to commission their own survey or service reports before finalizing their offer to purchase.
Floorplans: The floorplans within these particulars are for identification purposes only, they are representational and are not to scale. Accuracy and proportions should be checked by prospective purchasers at the property.
Hours of Business: Monday to Friday 9am - 5.30pm, Saturday 9am – 1pm.
Viewing: Please contact the Retford office on[use Contact Agent Button].
Agents Note: In accordance with the most recent Anti Money Laundering Legislation, buyers will be required to provide proof of identity and address to the selling agent once an offer has been submitted and accepted (subject to contract) prior to solicitors being instructed.
Your home may be repossessed if you do not keep up repayments on your mortgage.
These particulars were prepared in September 2020.
LOCATION
Gala Way is a small cul-de-sac close to the town centre built by Langley Homes and located around a central green. The town centre is within comfortable walking distance as are local schools and the mainline railway station and there is good accessibility to the A57 and A1.
DIRECTIONS
From our offices on Grove Street, turn left onto Arlington Way through the first set of lights. At the second set of traffic lights proceed straight across onto Albert Road taking the first turning onto Thrumpton Lane. Proceed along Thrumpton Lane over the level crossing and take the first right onto Gala way, proceed straight ahead and no. 45 will be found in a small cul-de-sac at the end.
ACCOMMODATION
Half glazed door to
ENTRANCE PORCH half tiled, cloaks cupboard and doorway to
LOUNGE 15'0" x 14'3" (4.59m x 4.36m) front aspect double glazed window overlooking the garden and the central green, under stairs storage cupboard, ornate cornicing and ceiling rose, door to
INNER HALLWAY with door to
CLOAKROOM with obscure rear aspect double glazed window, white low level wc, wall mounted hand basin, fully tiled walls.
KITCHEN DINER 13'2" x 11'2" (4.01m x 3.42m) double glazed French doors leading into the conservatory. A good range of wood fronted base and wall mounted cupboard and drawer units, 1 ¼ single stainless steel sin drainer unit with mixer tap, space and plumbing below for dishwasher, stainless steel electric oven with four ring halogen hob and extractor above, space for upright fridge freezer, part tiled walls, ample working surfaces.
CONSERVATORY 15'4" x 13'4" (4.70m x 4.08m) brick based with UPVC double glazed windows, French doors and a single door both leading into the garden, polycarbonate roof, two central ceiling light/fans.
UTILITY ROOM 8'3" x 7'2" (2.53m x 2.20m) (part of the garage), rear aspect double glazed window, range of wood effect base and wall mounted cupboard and drawer units, double stainless steel sink with mixer tap, working surfaces, space and plumbing for washing machine, cupboard housing gas fired central heating boiler with programmer and timer, part tiled walls, electric radiator, door to
SHOWER ROOM fitted shower cubicle with glazed screen, independent shower/jet spray. Additional door leading into the storage area which was part of the garage with power and light.
FIRST FLOOR
LANDING with built in cupboard.
BEDROOM ONE 14'5" x 8'6" (4.42m x 2.62m) front aspect double glazed window with views to garden and central green, range of fitted bedroom furniture with wardrobes and cupboards.
BEDROOM TWO 9'9" x 9'4" (2.87m x 2.62m) excluding door recess, rear aspect with sealed unit double glazed window with views to the garden, River Idle and fields beyond. Range of fitted bedroom furniture with overhead cupboards.
BEDROOM THREE 11'4" x 6'2" (3.46m x 1.89m) front aspect double glazed window with views to garden and central green.
BATHROOM rear aspect obscure double glazed window, white three piece suite with wood effect panel enclosed bath with mixer tap/shower attachment, low level wc, pedestal hand basin with mixer taps, tiled walls, extractor.
OUTSIDE
The front of the property is open plan and slated for low maintenance with some established shrubs, path to the front door, driveway leading to the ATTACHED GARAGE with metal up and over door and additional parking to the front. There is a side pathway with access via a gate to the rear garden.
The rear garden is fenced to all sides, two paved patio areas, external lighting and water supply. Timber shed and greenhouse. An area of lawn with slated surround, some established trees. The garden slopes down with a step to a lower area which is shingled with decking and access to the River Idle. Additional shed and a decked balustrade area with views to the fields.
GENERAL REMARKS & STIPULATIONS
Tenure and Possession: The Property is freehold and vacant possession will be given upon completion.
Council Tax: We are advised by Bassetlaw District Council that this property is in Band A
Services: Please note we have not tested the services or any of the equipment or appliances in this property, accordingly we strongly advise prospective buyers to commission their own survey or service reports before finalizing their offer to purchase.
Floorplans: The floorplans within these particulars are for identification purposes only, they are representational and are not to scale. Accuracy and proportions should be checked by prospective purchasers at the property.
Hours of Business: Monday to Friday 9am - 5.30pm, Saturday 9am – 1pm.
Viewing: Please contact the Retford office on[use Contact Agent Button].
Agents Note: In accordance with the most recent Anti Money Laundering Legislation, buyers will be required to provide proof of identity and address to the selling agent once an offer has been submitted and accepted (subject to contract) prior to solicitors being instructed.
Your home may be repossessed if you do not keep up repayments on your mortgage.
These particulars were prepared in September 2020.
Council tax
First listed
Over a month agoEnergy Performance Certificate
Gala Way, Retford
Placebuzz mortgage repayment calculator
Monthly repayment
The Est. Mortgage is for a 25 years repayment mortgage based on a 10% deposit and a 5.5% annual interest. It is only intended as a guide. Make sure you obtain accurate figures from your lender before committing to any mortgage. Your home may be repossessed if you do not keep up repayments on a mortgage.
Gala Way, Retford - Streetview
DISCLAIMER: Property descriptions and related information displayed on this page are marketing materials provided by Brown & Co - Retford. Placebuzz does not warrant or accept any responsibility for the accuracy or completeness of the property descriptions or related information provided here and they do not constitute property particulars. Please contact Brown & Co - Retford for full details and further information.





