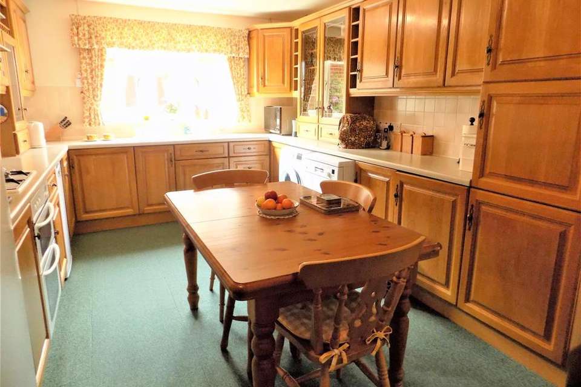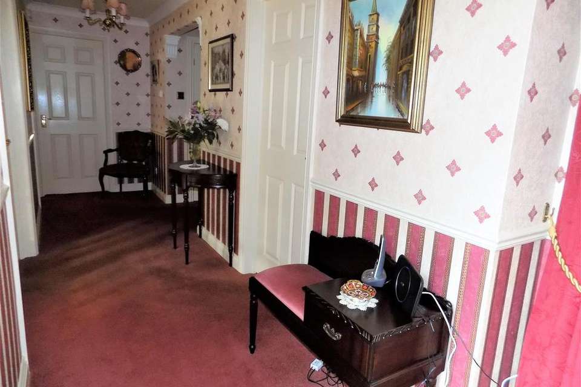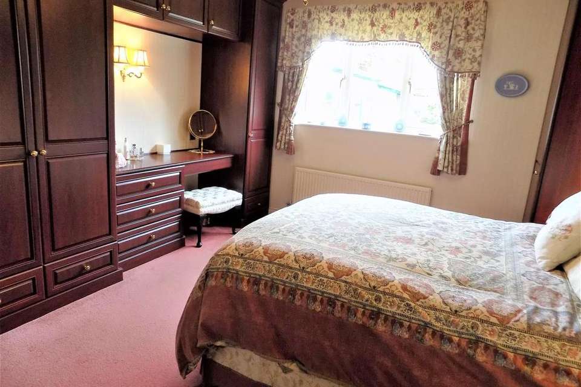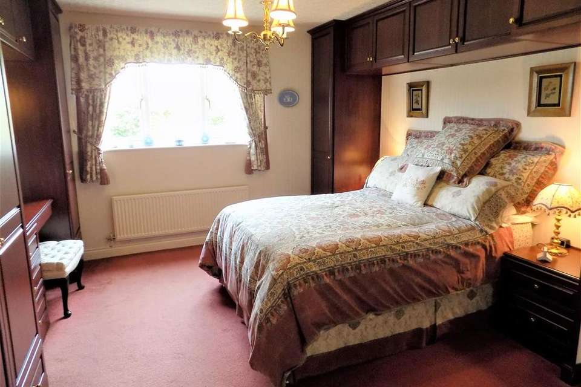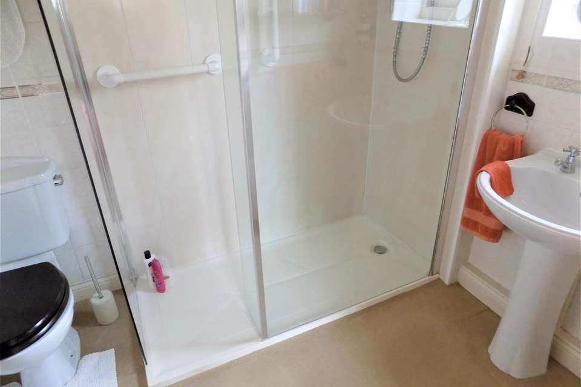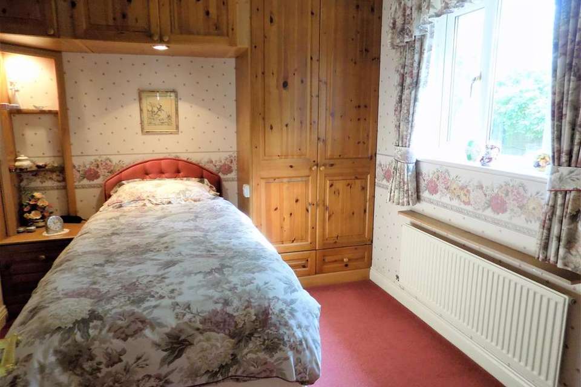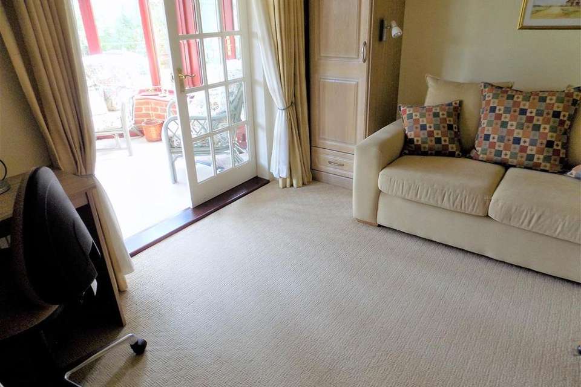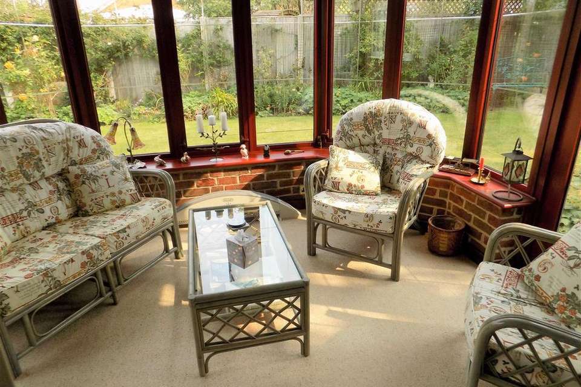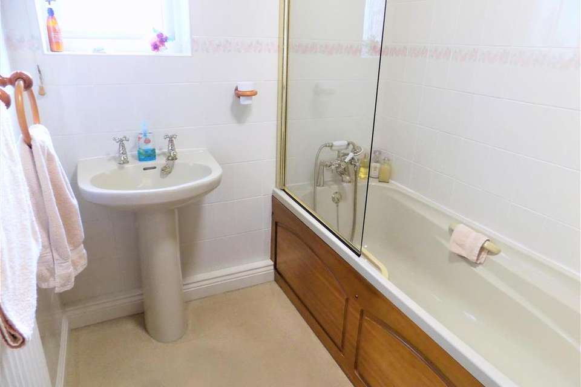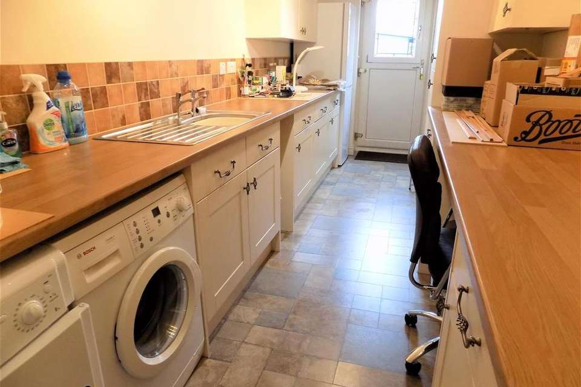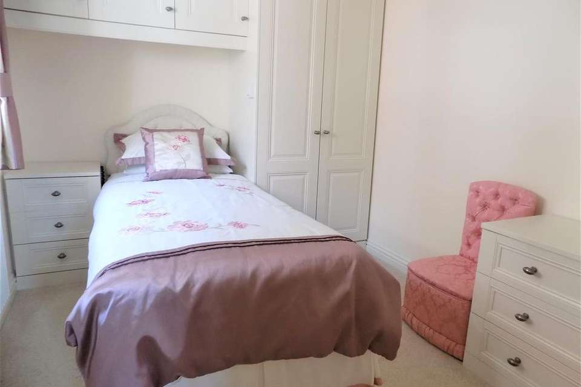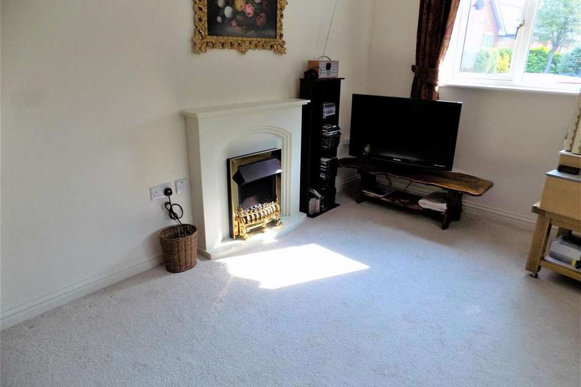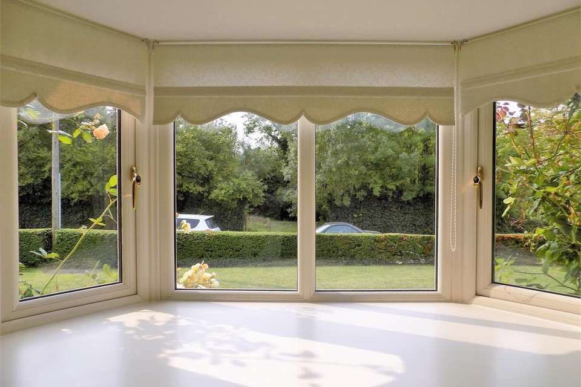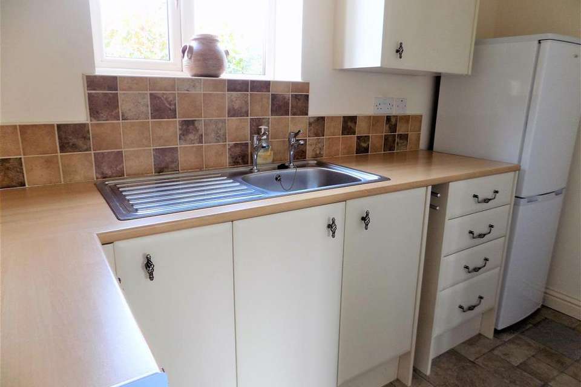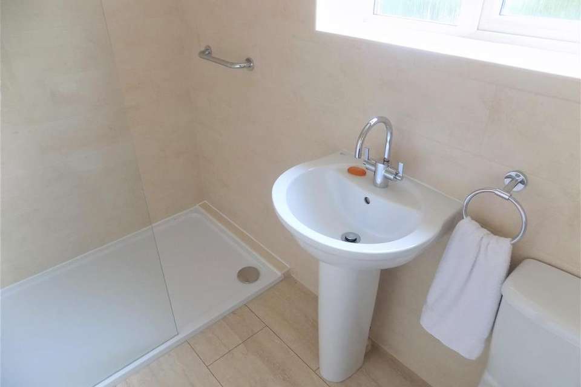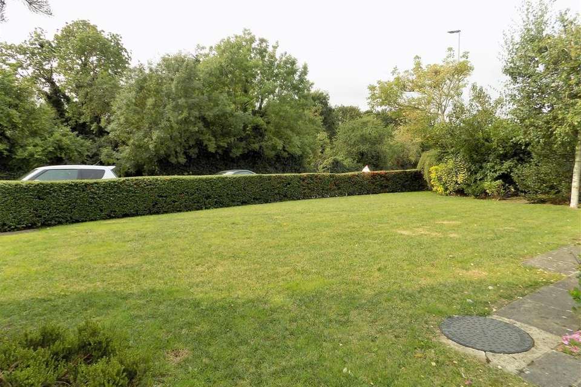4 bedroom property for sale
Grantham Road, Bottesford, Nottinghamproperty
bedrooms
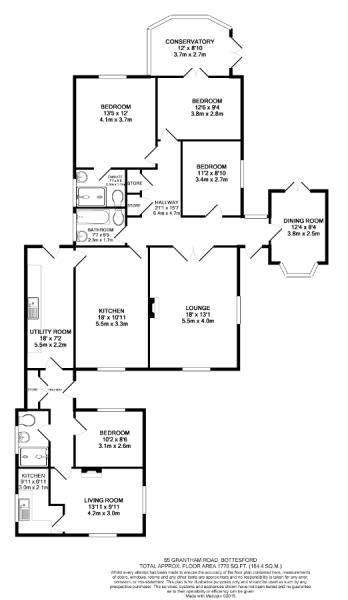
Property photos
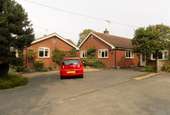
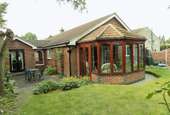
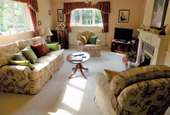
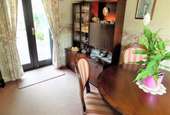
+16
Property description
Offered to the market is this spacious and versatile detached bungalow. Located within the popular Village of Bottesford enjoying a good array of local amenities and having accommodation comprising: Entrance hall, dining room, living room, kitchen diner, utility room, family bathroom, three double bedrooms, master having en-suite, conservatory and utility linking through to the annex accommodation which has a further entrance hall, living room, kitchen, shower room and double bedroom. This extended home also boasts landscaped gardens and off street parking. EPC Rating - D. Freehold.
Entrance - UPVC double glazed front door into Entrance Hall.
Entrance Hall - A spacious and welcoming reception with feature shaped uPVC double glazed window, doors to accommodation, built-in double storage cupboard, single panel radiator, telephone point and loft access.
Dining Room / Home Office - 2.48 x 3.48 (8'1" x 11'5") - A light and bright reception room with uPVC double glazed bay window to the front elevation and French doors leading out to the rear garden and single panel radiator.
Living Room - 5.46 x 4 (17'10" x 13'1") - A double aspect primary reception room with uPVC double glazed windows to the front and side elevations, television point, single panel radiator and feature gas fire set onto a stone hearth and surround.
Kitchen Diner - 5.54 x 3.31 (18'2" x 10'10") - Fitted with a good range of wooden base and wall mounted units with work surface over, built-in electric double oven and grill with four ring gas hob and extractor fan over, space and plumbing for appliances, inset sink and drainer, uPVC double glazed window, single panel radiator and door to the Utility Room.
Family Bathroom - 2.36 x 1.74 (7'8" x 5'8") - Fitted with a three piece suite comprising: W.C. pedestal wash basin and panel bath with shower attachment, uPVC double glazed window and single panel radiator.
Master Bedroom - 3.14 x 4.10 (10'3" x 13'5") - UPVC double glazed window, single panel radiator, door to the En-Suite and built-in wardrobes.
En-Suite - 1.71 x 2.31 (5'7" x 7'6") - Fitted with a three piece white suite comprising: W.C. pedestal wash basin and large shower cubicle with glass screen, single panel radiator and uPVC double glazed window.
Bedroom Two - 3.44 x 2.69 (11'3" x 8'9") - UPVC double glazed window, single panel radiator and built-in wardrobes.
Bedroom Three - 2.90 x 3.66 (9'6" x 12'0") - Single panel radiator, built-in wardrobes and door to the Conservatory.
Conservatory - 2.86 x 3.69 (9'4" x 12'1") - Solid wooden and double glazed construction with French doors leading out tot he garden, single panel radiator and solid roof.
Utility Room - 2.20 x 5.97 (7'2" x 19'7") - Fitted with a good range of base and wall mounted units with work surface over, space for appliances, inset sink and drainer, tile effect flooring, double panel radiator, uPVC double glazed door to the rear garden and door to the Annex.
Annex -
Annex Entrance Hall - UPVC double glazed front door, built-in storage, loft access, double panel radiator and doors to Annex accommodation.
Annex Bedroom - 3.15 x 2.55 (10'4" x 8'4") - UPVC double glazed window, double panel radiator and built-in wardrobes.
Annex Shower Room - 1.48 x 2.53 (4'10" x 8'3") - Fitted with a three piece white suite comprising: W.C. pedestal wash basin and large shower cubicle with glass screen, heated towel rail and uPVC double glazed window.
Annex Living Room - 3.02 x 3.75 (9'10" x 12'3") - UPVC double glazed windows to the front and side elevations, double panel radiator, television point, feature electric fire and door to the Kitchen
Kitchen - Fitted with a good range of base and wall mounted units with work surface over, space for appliances, inset sink and drainer, single panel radiator and uPVC double glazed window.
Gardens - This detached and versatile property is situated on a good sized plot set back from the road. the rear garden enjoys a private aspect with patio area ideal for entertaining and alfresco dining, shaped lawn with mature planted borders, pedestrian access to the front and off street parking.
Note - Although these particulars are thought to be materially correct, their accuracy cannot be guaranteed and they do not form part of any contract. All services and appliances have not and will not be tested. Floorplans are there as a guide only and measurements should be regarded as approximate.
Belvoir and our partners provide a range of services to buyers, although you are free to use an alternative provider. For more information simply speak to someone in our branch today. We can refer you on to The Mortgage Advice Bureau for help with finance. We may receive a fee of 20%, on average this is £100 including VAT, if you take out a mortgage through them. If you require a solicitor to handle your purchase and or sale we can refer you on to Hawley and Rodgers or Movewithus. We may receive a fee of £120 - £180 including VAT per referral, if you use their services.
Money Laundering Regulations - Intending purchasers will be asked to produce identification documentation at a later stage and we would ask for your co-operation in order that there will be no delay in agreeing the sale.
Entrance - UPVC double glazed front door into Entrance Hall.
Entrance Hall - A spacious and welcoming reception with feature shaped uPVC double glazed window, doors to accommodation, built-in double storage cupboard, single panel radiator, telephone point and loft access.
Dining Room / Home Office - 2.48 x 3.48 (8'1" x 11'5") - A light and bright reception room with uPVC double glazed bay window to the front elevation and French doors leading out to the rear garden and single panel radiator.
Living Room - 5.46 x 4 (17'10" x 13'1") - A double aspect primary reception room with uPVC double glazed windows to the front and side elevations, television point, single panel radiator and feature gas fire set onto a stone hearth and surround.
Kitchen Diner - 5.54 x 3.31 (18'2" x 10'10") - Fitted with a good range of wooden base and wall mounted units with work surface over, built-in electric double oven and grill with four ring gas hob and extractor fan over, space and plumbing for appliances, inset sink and drainer, uPVC double glazed window, single panel radiator and door to the Utility Room.
Family Bathroom - 2.36 x 1.74 (7'8" x 5'8") - Fitted with a three piece suite comprising: W.C. pedestal wash basin and panel bath with shower attachment, uPVC double glazed window and single panel radiator.
Master Bedroom - 3.14 x 4.10 (10'3" x 13'5") - UPVC double glazed window, single panel radiator, door to the En-Suite and built-in wardrobes.
En-Suite - 1.71 x 2.31 (5'7" x 7'6") - Fitted with a three piece white suite comprising: W.C. pedestal wash basin and large shower cubicle with glass screen, single panel radiator and uPVC double glazed window.
Bedroom Two - 3.44 x 2.69 (11'3" x 8'9") - UPVC double glazed window, single panel radiator and built-in wardrobes.
Bedroom Three - 2.90 x 3.66 (9'6" x 12'0") - Single panel radiator, built-in wardrobes and door to the Conservatory.
Conservatory - 2.86 x 3.69 (9'4" x 12'1") - Solid wooden and double glazed construction with French doors leading out tot he garden, single panel radiator and solid roof.
Utility Room - 2.20 x 5.97 (7'2" x 19'7") - Fitted with a good range of base and wall mounted units with work surface over, space for appliances, inset sink and drainer, tile effect flooring, double panel radiator, uPVC double glazed door to the rear garden and door to the Annex.
Annex -
Annex Entrance Hall - UPVC double glazed front door, built-in storage, loft access, double panel radiator and doors to Annex accommodation.
Annex Bedroom - 3.15 x 2.55 (10'4" x 8'4") - UPVC double glazed window, double panel radiator and built-in wardrobes.
Annex Shower Room - 1.48 x 2.53 (4'10" x 8'3") - Fitted with a three piece white suite comprising: W.C. pedestal wash basin and large shower cubicle with glass screen, heated towel rail and uPVC double glazed window.
Annex Living Room - 3.02 x 3.75 (9'10" x 12'3") - UPVC double glazed windows to the front and side elevations, double panel radiator, television point, feature electric fire and door to the Kitchen
Kitchen - Fitted with a good range of base and wall mounted units with work surface over, space for appliances, inset sink and drainer, single panel radiator and uPVC double glazed window.
Gardens - This detached and versatile property is situated on a good sized plot set back from the road. the rear garden enjoys a private aspect with patio area ideal for entertaining and alfresco dining, shaped lawn with mature planted borders, pedestrian access to the front and off street parking.
Note - Although these particulars are thought to be materially correct, their accuracy cannot be guaranteed and they do not form part of any contract. All services and appliances have not and will not be tested. Floorplans are there as a guide only and measurements should be regarded as approximate.
Belvoir and our partners provide a range of services to buyers, although you are free to use an alternative provider. For more information simply speak to someone in our branch today. We can refer you on to The Mortgage Advice Bureau for help with finance. We may receive a fee of 20%, on average this is £100 including VAT, if you take out a mortgage through them. If you require a solicitor to handle your purchase and or sale we can refer you on to Hawley and Rodgers or Movewithus. We may receive a fee of £120 - £180 including VAT per referral, if you use their services.
Money Laundering Regulations - Intending purchasers will be asked to produce identification documentation at a later stage and we would ask for your co-operation in order that there will be no delay in agreeing the sale.
Council tax
First listed
Over a month agoEnergy Performance Certificate
Grantham Road, Bottesford, Nottingham
Placebuzz mortgage repayment calculator
Monthly repayment
The Est. Mortgage is for a 25 years repayment mortgage based on a 10% deposit and a 5.5% annual interest. It is only intended as a guide. Make sure you obtain accurate figures from your lender before committing to any mortgage. Your home may be repossessed if you do not keep up repayments on a mortgage.
Grantham Road, Bottesford, Nottingham - Streetview
DISCLAIMER: Property descriptions and related information displayed on this page are marketing materials provided by Newton Fallowell - Bingham. Placebuzz does not warrant or accept any responsibility for the accuracy or completeness of the property descriptions or related information provided here and they do not constitute property particulars. Please contact Newton Fallowell - Bingham for full details and further information.





