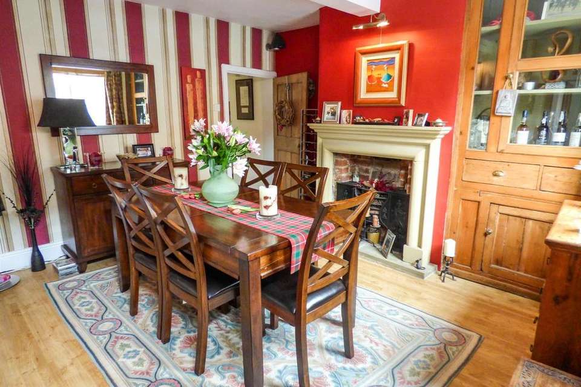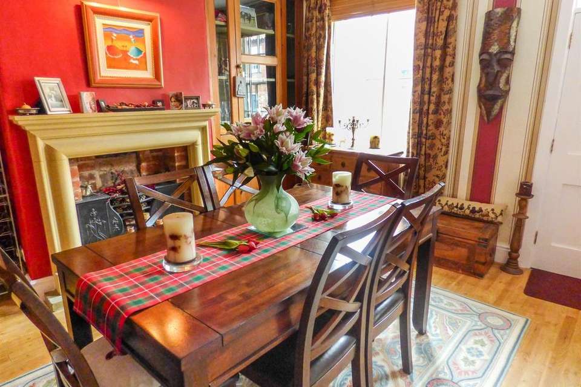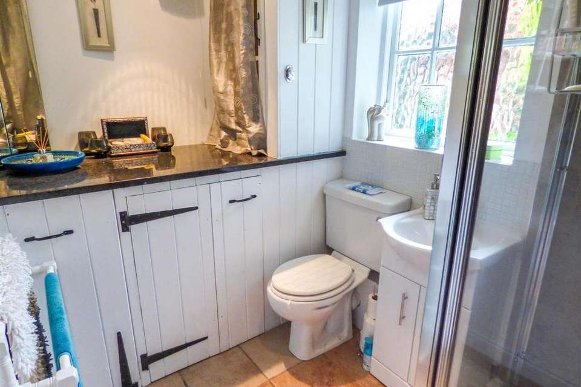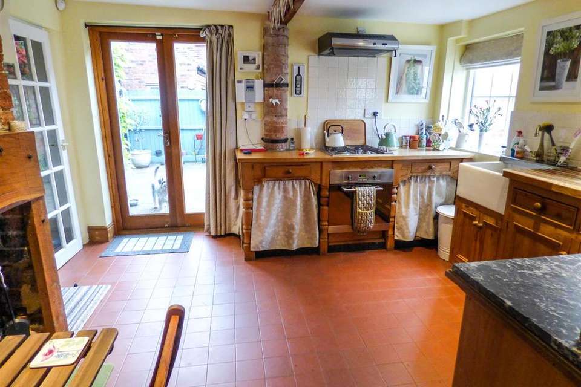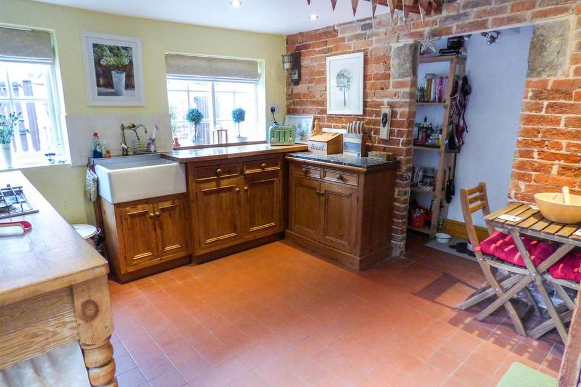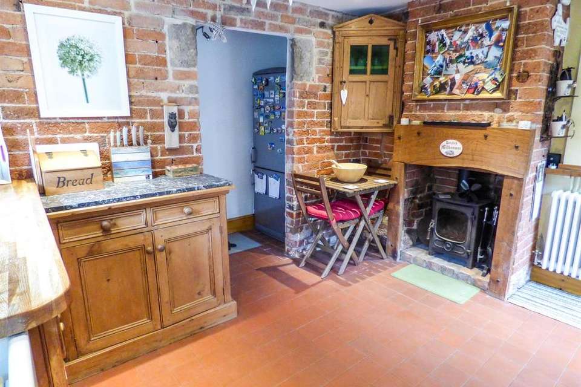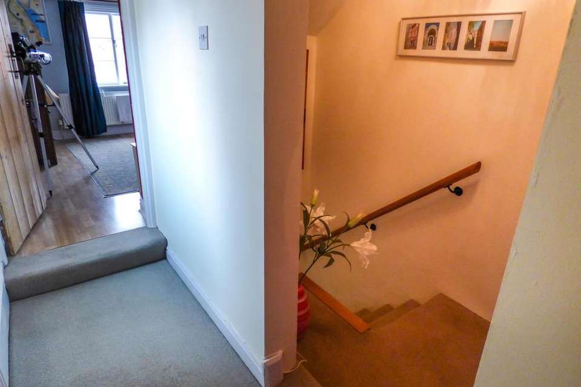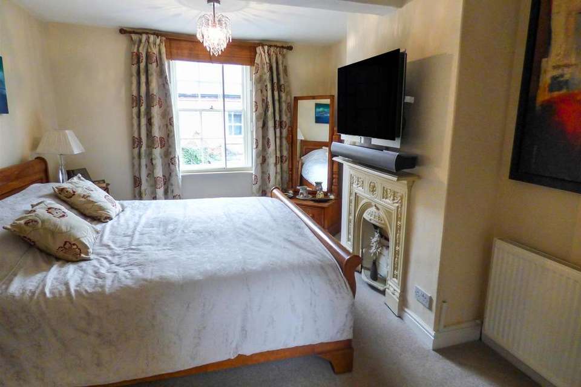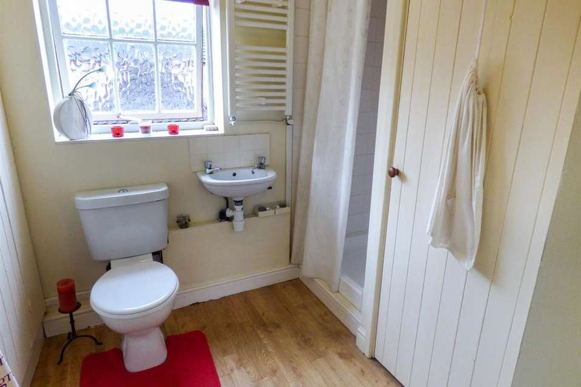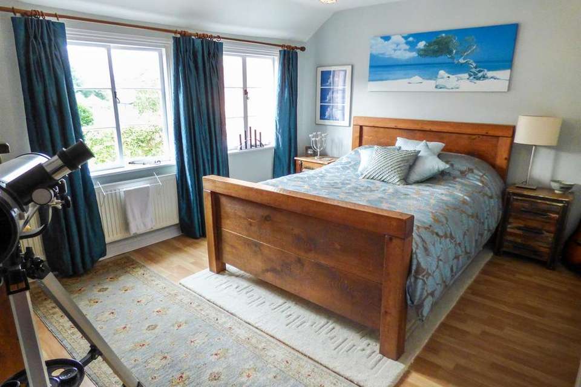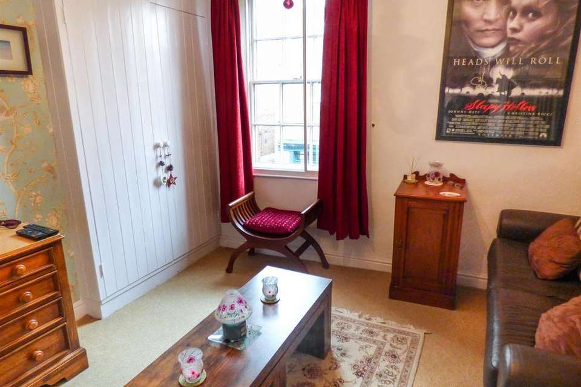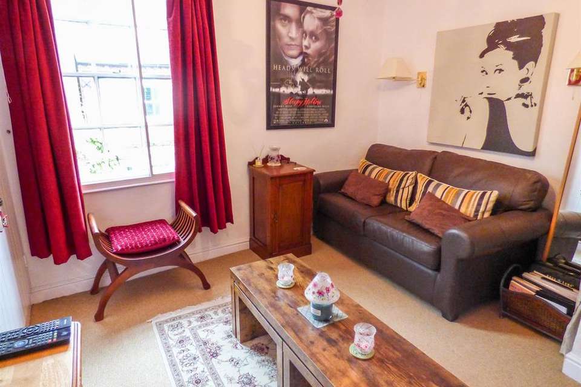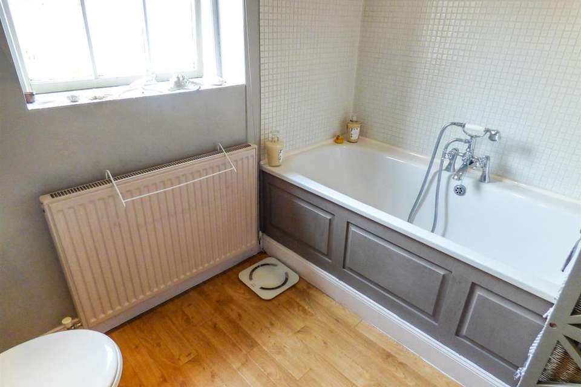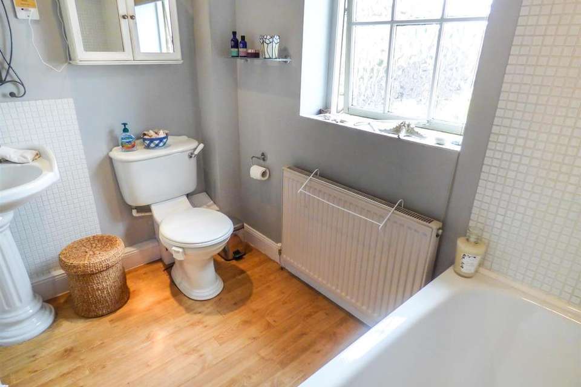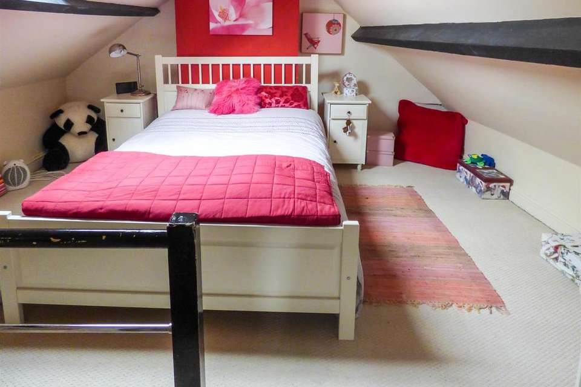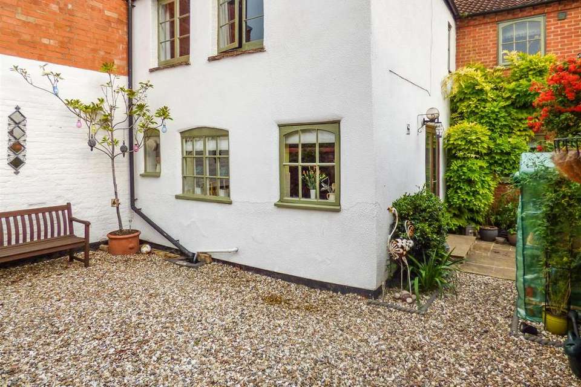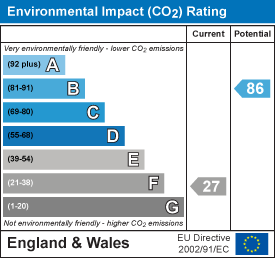4 bedroom detached house for sale
Church Street, Southwelldetached house
bedrooms
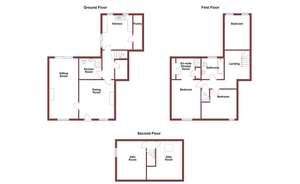
Property photos

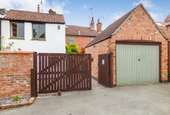
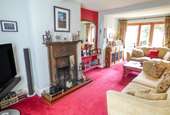
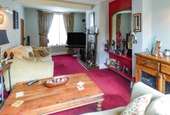
+16
Property description
* THREE STOREY PERIOD HOME * THREE DOUBLE BEDROOMS TO THE FIRST FLOOR (MASTER WITH ENSUITE) * TWO ATTIC ROOMS * DOUBLE ASPECT SITTING ROOM WITH FRENCH DOORS TO REAR GARDEN * SEPARATE DINING ROOM WITH FEATURE FIREPLACE * BREAKFAST KITCHEN WITH WOOD BURNER AND FRENCH DOORS TO OUTSIDE * GROUND FLOOR SHOWER ROOM/W.C. * FIRST FLOOR FAMILY BATHROOM * COURTYARD GARDENS * OFF STREET PARKING * DETACHED BRICK BUILT GARAGE
Occupying a central position within ease of access to a wealth of amenities and facilities, this charming period home boasts a flexible living space with accommodation positioned over three floors.
The property is immaculately presented throughout and has the benefit of gas fired central heating, secondary glazing, gravelled area providing off street parking and a detached garage accessed from Palace View.
It is also worth noting that the property is Grade II Listed.
Ground Floor Accommodation -
Dining Room - 4.11m x 3.73m (13'5" x 12'2") - A good sized reception room enjoying a front aspect and having entrance door and window to front elevation, feature fire surround with cast-iron insert and hearth, chimney breast alcove with fitted display cupboard and drawers and further storage below, laminate flooring and radiator.
Sitting Room - 6.40m x 3.05m (20'11" x 10'0") - A delightful, double aspect reception room with window to front elevation along with double French doors and side panels leading to the rear garden. Also having a feature cast-iron fireplace with open grate, wall light points and radiator.
Inner Hall - With stairs to first floor accommodation and understairs storage cupboard.
Shower Room/Wc - Having been fitted with a corner shower enclosure with fitted shower, low flush w.c., wash hand basin, storage cupboard housing space and plumbing for washing machine, wall mounted gas central heating boiler and window to rear elevation.
Breakfast Kitchen - 3.66m x 3.20m (12'0" x 10'5") - A lovely, rustic-style breakfast kitchen which enjoys a rear aspect and has two windows and double French doors looking onto and leading out to the rear garden, garage and off street parking area.
The room itself has a range of hand crafted storage along with a mix of Granite and hardwood worksurfaces, Belfast sink unit, quarry tiled flooring, useful walk-in pantry area, built-in double oven, gas hob with extractor canopy over, exposed brick chimney breast with fitted wood-burning stove.
First Floor Accommodation -
Landing - With window to side elevation and radiator.
Bedroom One - 4.19m x 3.05m (13'8" x 10'0") - A good sized master bedroom which has feature cast-iron fireplace, window to front elevation and radiator. Archway leading through to:
Ensuite Shower Room/Wc - Having been fitted with a white suite comprising shower enclosure with fitted shower, low flush w.c., wash hand basin, built-in airing cupboard, window to rear elevation and heated towel rail.
Bedroom Two - 4.04m x 3.66m (13'3" x 12'0") - Another good sized bedroom with two windows to rear elevation, laminate flooring and radiator.
Bedroom Three - 3.20m x 3.12m (10'5" x 10'2") - With built-in storage cupboard, window to front elevation and radiator.
Family Bathroom - Having been fitted with a white suite comprising panelled bath with central mixer tap/shower attachment over, low flush w.c., wash hand basin, laminate flooring, window to rear elevation and radiator.
Second Floor - Access from the first floor landing via space saving staircase ladder.
Attic Room One - 3.66m x 1.83m (12'0" x 6'0") - Currently utilised as a bedroom and having skylight window and giving access to:
Attic Room Two - 3.05m x 1.83m (10'0" x 6'0") - Currently used as study/dressing room and having window to side elevation.
Outside - To the rear of the property there is a pretty courtyard area which enjoys a sunny aspect and provides a private seating area.
There is also a good sized gravel area which doubles up as off street parking and a DETACHED BRICK BUILT GARAGE which is accessed from Palace View.
Further Information - For details of fixtures and fittings included in the sale price please refer to the fixtures and fittings form that will be provided with the legal pack and on which your Solicitor will advise you. No services or appliances which may have been included in these details have been tested and therefore cannot be guaranteed to be in good working order. Nothing therein shall be a warranty or condition and neither the Vendor nor ourselves will be liable to the Purchaser in respect of any mis-statement or misrepresentation made at or before the date hereof by the Vendor, his servants or agents or otherwise.
TENURE - The property is Freehold
COUNCIL TAX BAND:E
SERVICES: All mains services are connected to the property.
VIEWING: By telephone appointment with Kirkland & Lane Property on[use Contact Agent Button] or [use Contact Agent Button]
Occupying a central position within ease of access to a wealth of amenities and facilities, this charming period home boasts a flexible living space with accommodation positioned over three floors.
The property is immaculately presented throughout and has the benefit of gas fired central heating, secondary glazing, gravelled area providing off street parking and a detached garage accessed from Palace View.
It is also worth noting that the property is Grade II Listed.
Ground Floor Accommodation -
Dining Room - 4.11m x 3.73m (13'5" x 12'2") - A good sized reception room enjoying a front aspect and having entrance door and window to front elevation, feature fire surround with cast-iron insert and hearth, chimney breast alcove with fitted display cupboard and drawers and further storage below, laminate flooring and radiator.
Sitting Room - 6.40m x 3.05m (20'11" x 10'0") - A delightful, double aspect reception room with window to front elevation along with double French doors and side panels leading to the rear garden. Also having a feature cast-iron fireplace with open grate, wall light points and radiator.
Inner Hall - With stairs to first floor accommodation and understairs storage cupboard.
Shower Room/Wc - Having been fitted with a corner shower enclosure with fitted shower, low flush w.c., wash hand basin, storage cupboard housing space and plumbing for washing machine, wall mounted gas central heating boiler and window to rear elevation.
Breakfast Kitchen - 3.66m x 3.20m (12'0" x 10'5") - A lovely, rustic-style breakfast kitchen which enjoys a rear aspect and has two windows and double French doors looking onto and leading out to the rear garden, garage and off street parking area.
The room itself has a range of hand crafted storage along with a mix of Granite and hardwood worksurfaces, Belfast sink unit, quarry tiled flooring, useful walk-in pantry area, built-in double oven, gas hob with extractor canopy over, exposed brick chimney breast with fitted wood-burning stove.
First Floor Accommodation -
Landing - With window to side elevation and radiator.
Bedroom One - 4.19m x 3.05m (13'8" x 10'0") - A good sized master bedroom which has feature cast-iron fireplace, window to front elevation and radiator. Archway leading through to:
Ensuite Shower Room/Wc - Having been fitted with a white suite comprising shower enclosure with fitted shower, low flush w.c., wash hand basin, built-in airing cupboard, window to rear elevation and heated towel rail.
Bedroom Two - 4.04m x 3.66m (13'3" x 12'0") - Another good sized bedroom with two windows to rear elevation, laminate flooring and radiator.
Bedroom Three - 3.20m x 3.12m (10'5" x 10'2") - With built-in storage cupboard, window to front elevation and radiator.
Family Bathroom - Having been fitted with a white suite comprising panelled bath with central mixer tap/shower attachment over, low flush w.c., wash hand basin, laminate flooring, window to rear elevation and radiator.
Second Floor - Access from the first floor landing via space saving staircase ladder.
Attic Room One - 3.66m x 1.83m (12'0" x 6'0") - Currently utilised as a bedroom and having skylight window and giving access to:
Attic Room Two - 3.05m x 1.83m (10'0" x 6'0") - Currently used as study/dressing room and having window to side elevation.
Outside - To the rear of the property there is a pretty courtyard area which enjoys a sunny aspect and provides a private seating area.
There is also a good sized gravel area which doubles up as off street parking and a DETACHED BRICK BUILT GARAGE which is accessed from Palace View.
Further Information - For details of fixtures and fittings included in the sale price please refer to the fixtures and fittings form that will be provided with the legal pack and on which your Solicitor will advise you. No services or appliances which may have been included in these details have been tested and therefore cannot be guaranteed to be in good working order. Nothing therein shall be a warranty or condition and neither the Vendor nor ourselves will be liable to the Purchaser in respect of any mis-statement or misrepresentation made at or before the date hereof by the Vendor, his servants or agents or otherwise.
TENURE - The property is Freehold
COUNCIL TAX BAND:E
SERVICES: All mains services are connected to the property.
VIEWING: By telephone appointment with Kirkland & Lane Property on[use Contact Agent Button] or [use Contact Agent Button]
Council tax
First listed
Over a month agoEnergy Performance Certificate
Church Street, Southwell
Placebuzz mortgage repayment calculator
Monthly repayment
The Est. Mortgage is for a 25 years repayment mortgage based on a 10% deposit and a 5.5% annual interest. It is only intended as a guide. Make sure you obtain accurate figures from your lender before committing to any mortgage. Your home may be repossessed if you do not keep up repayments on a mortgage.
Church Street, Southwell - Streetview
DISCLAIMER: Property descriptions and related information displayed on this page are marketing materials provided by Kirkland & Lane - Southwell. Placebuzz does not warrant or accept any responsibility for the accuracy or completeness of the property descriptions or related information provided here and they do not constitute property particulars. Please contact Kirkland & Lane - Southwell for full details and further information.





