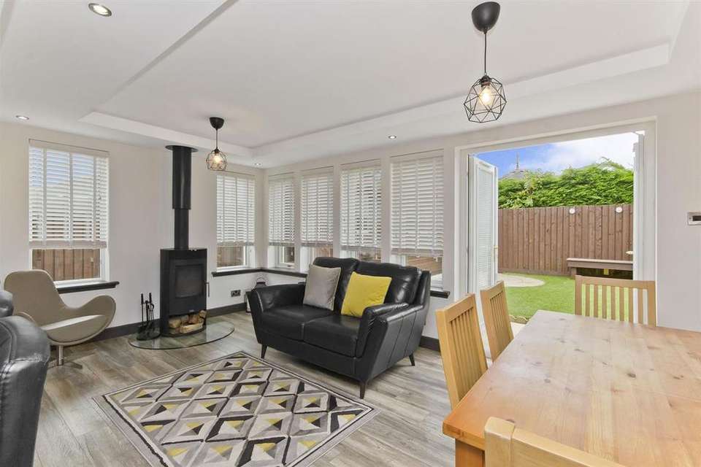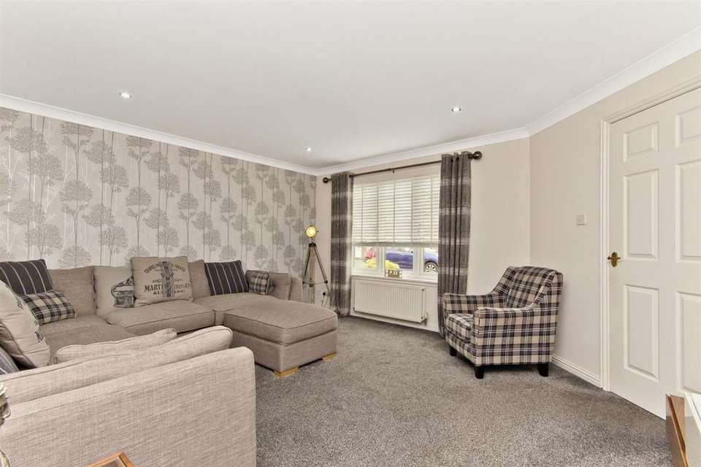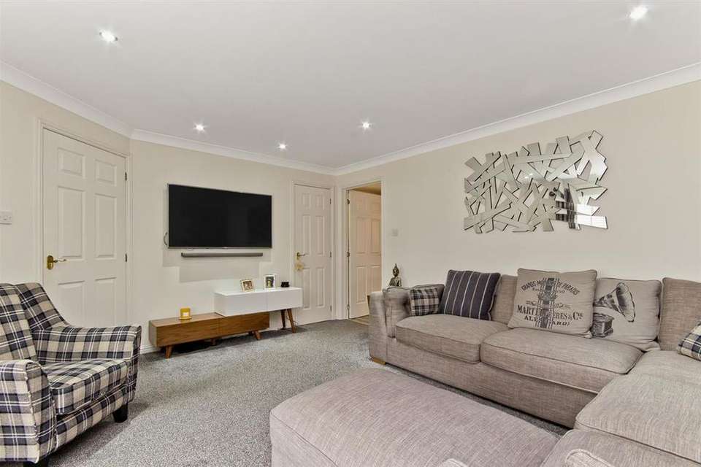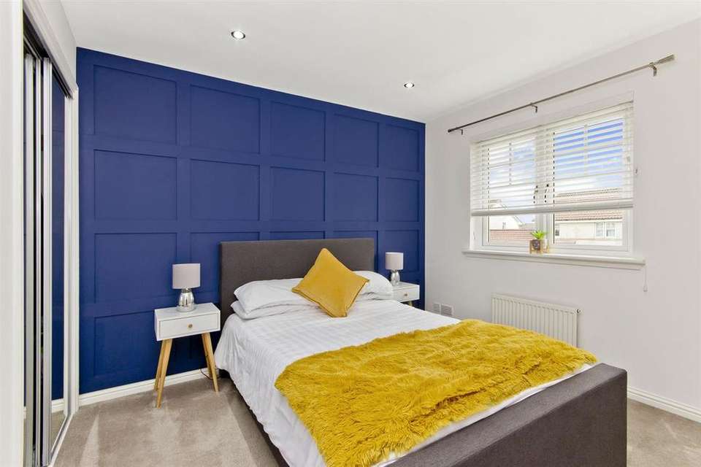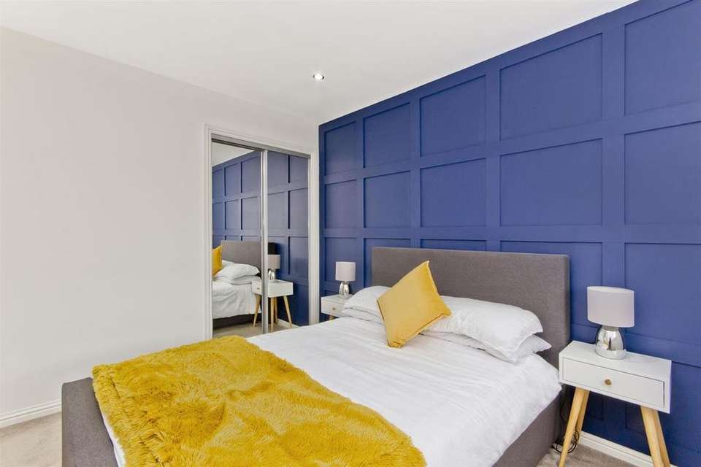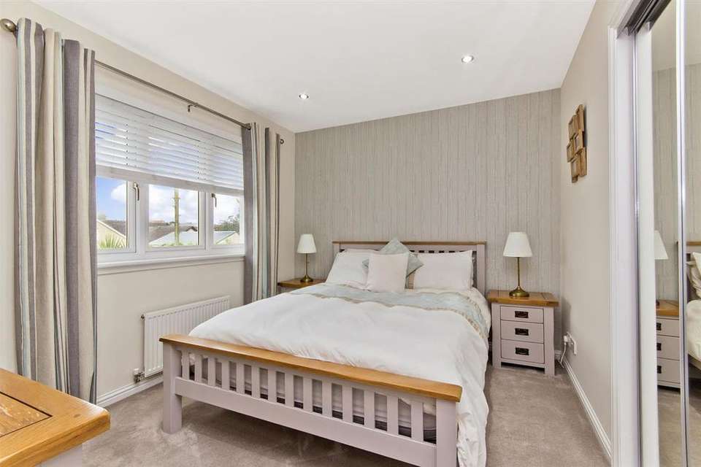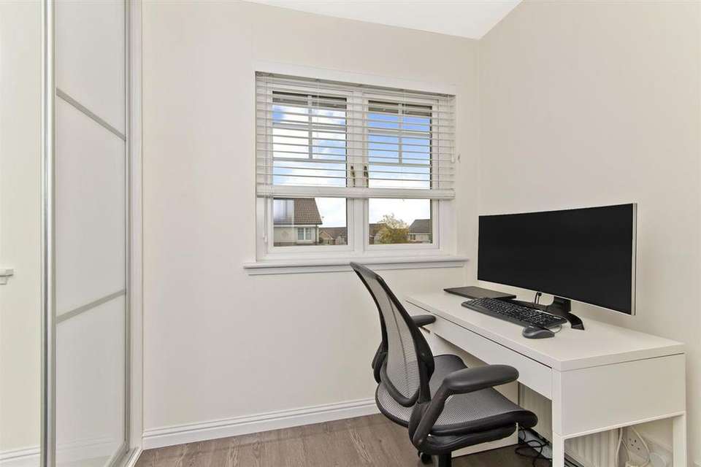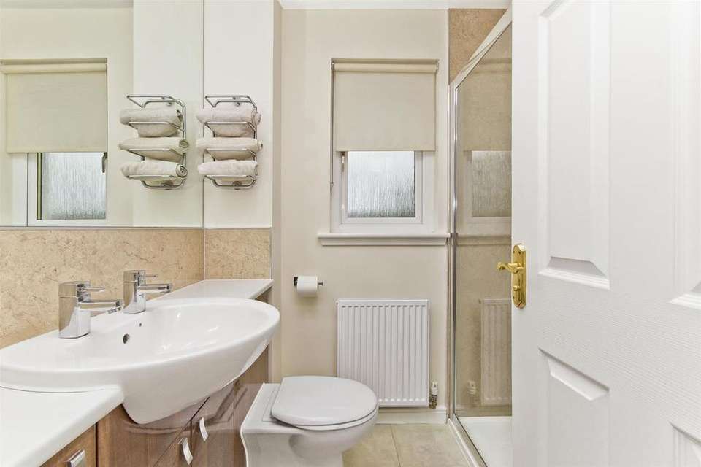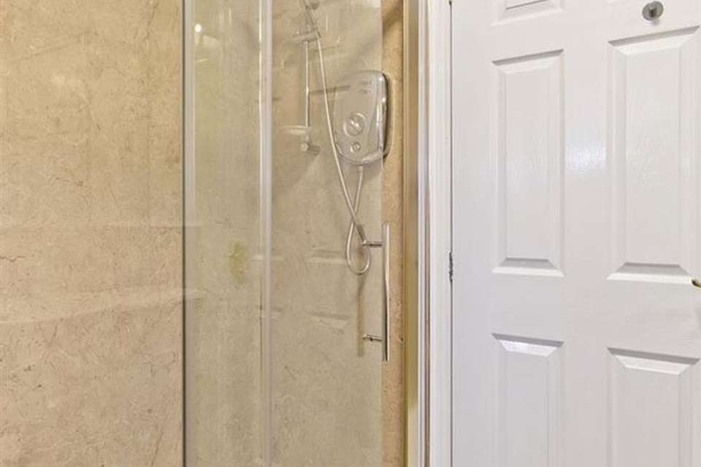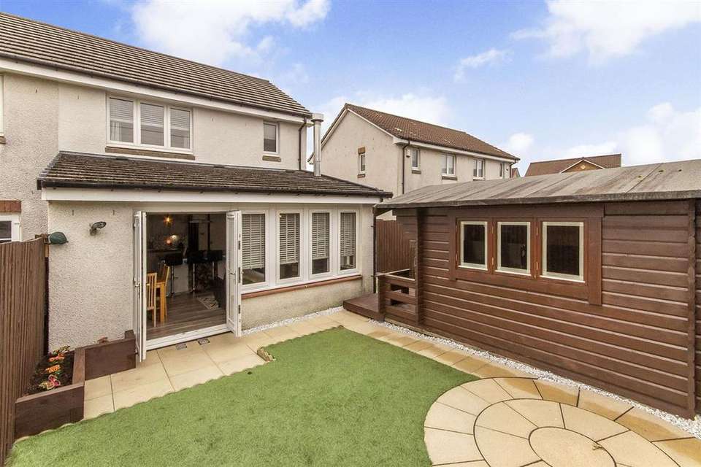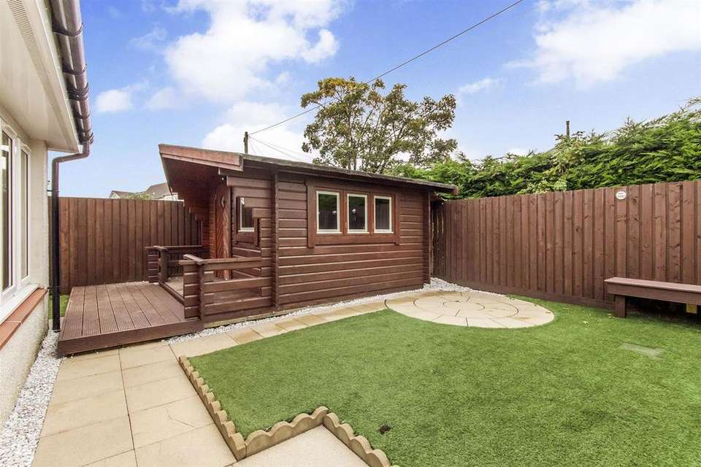3 bedroom house for sale
Gilliespie Place, Armadalehouse
bedrooms
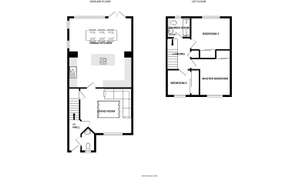
Property photos

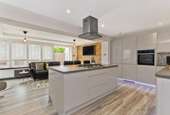
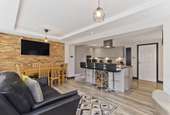
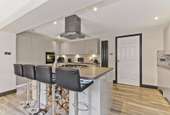
+11
Property description
Part of a modern development in popular Armadale, this three-bedroom semi-detached house enjoys sumptuous contemporary interiors and spacious accommodation, including an ultra-modern, extended dining kitchen, a good-size garden with excellent privacy, and a side drive for parking. Furthermore, the family home boasts a fantastic location within walking distance of local amenities and the train station, with the nearby M8 for commuting to Edinburgh and Glasgow.
EPC Rating - Band C
The home's charming façade, defined by a timber decked potting garden, provides a warm welcome. Inside, the front door opens into a neutral hall with a handy WC, before leading into the living room, which continues the crisp palette for an airy ambience, yet adds fashionable charcoal-coloured carpets for comfort and a tasteful feature wall for extra style. Illuminated by spotlights and a large window, this spacious reception room is a wonderful area for unwinding and socialising in comfortable surroundings.
Sat adjacent, the dining kitchen proves to be the heart of the home, featuring a stylish contemporary design centred on a floating island. Here, grey-gloss handle-less cabinets are paired with muted timber-effect worktops and complementary mosaic splashbacks for an ultra-modern look, enhanced by ambient LED plinth lights, under-cabinet lighting, and a vertical radiator. The neutral décor and grey toned wood-style flooring add to the appeal, along with dual-aspect windows and French doors to the garden. It is a generous space with ample room for a six-person dining table, in addition to a four-person breakfast bar, and an area for relaxed seating alongside a cosy log-burning stove. Completing the sophisticated design is an excellent range of seamlessly integrated appliances.
Upstairs, the landing houses storage before leading into three immaculate bedrooms with modern styling and built-in wardrobes. The striking master bedroom, with a royal blue timber panelled feature wall, and the airy second bedroom are both spacious doubles, while the third bedroom is a versatile single. Finishing the home is a suave shower room with a contemporary three-piece suite, including a double walk-in shower enclosure. Efficient gas central heating and double glazing ensure year round comfort.
Outside, the home enjoys a good-size garden with a patio and an artificial lawn. It also comes with sizeable garden hut with timber decking for alfresco dining. Conveniently, a side drive provides off-street parking.
Living Room 4.58m x 4.00m
Dining Kitchen 5.57m x 6.15m
Master Bedroom 3.26m x 3.49m
Bedroom 2 3.49m x 2.82m
Bedroom 3 2.25m x 2.02m
Shower Room 1.98m x 1.70m
WC 1.92m x 0.88m
EPC Rating - Band C
The home's charming façade, defined by a timber decked potting garden, provides a warm welcome. Inside, the front door opens into a neutral hall with a handy WC, before leading into the living room, which continues the crisp palette for an airy ambience, yet adds fashionable charcoal-coloured carpets for comfort and a tasteful feature wall for extra style. Illuminated by spotlights and a large window, this spacious reception room is a wonderful area for unwinding and socialising in comfortable surroundings.
Sat adjacent, the dining kitchen proves to be the heart of the home, featuring a stylish contemporary design centred on a floating island. Here, grey-gloss handle-less cabinets are paired with muted timber-effect worktops and complementary mosaic splashbacks for an ultra-modern look, enhanced by ambient LED plinth lights, under-cabinet lighting, and a vertical radiator. The neutral décor and grey toned wood-style flooring add to the appeal, along with dual-aspect windows and French doors to the garden. It is a generous space with ample room for a six-person dining table, in addition to a four-person breakfast bar, and an area for relaxed seating alongside a cosy log-burning stove. Completing the sophisticated design is an excellent range of seamlessly integrated appliances.
Upstairs, the landing houses storage before leading into three immaculate bedrooms with modern styling and built-in wardrobes. The striking master bedroom, with a royal blue timber panelled feature wall, and the airy second bedroom are both spacious doubles, while the third bedroom is a versatile single. Finishing the home is a suave shower room with a contemporary three-piece suite, including a double walk-in shower enclosure. Efficient gas central heating and double glazing ensure year round comfort.
Outside, the home enjoys a good-size garden with a patio and an artificial lawn. It also comes with sizeable garden hut with timber decking for alfresco dining. Conveniently, a side drive provides off-street parking.
Living Room 4.58m x 4.00m
Dining Kitchen 5.57m x 6.15m
Master Bedroom 3.26m x 3.49m
Bedroom 2 3.49m x 2.82m
Bedroom 3 2.25m x 2.02m
Shower Room 1.98m x 1.70m
WC 1.92m x 0.88m
Council tax
First listed
Over a month agoGilliespie Place, Armadale
Placebuzz mortgage repayment calculator
Monthly repayment
The Est. Mortgage is for a 25 years repayment mortgage based on a 10% deposit and a 5.5% annual interest. It is only intended as a guide. Make sure you obtain accurate figures from your lender before committing to any mortgage. Your home may be repossessed if you do not keep up repayments on a mortgage.
Gilliespie Place, Armadale - Streetview
DISCLAIMER: Property descriptions and related information displayed on this page are marketing materials provided by Turpie & Co - Bathgate. Placebuzz does not warrant or accept any responsibility for the accuracy or completeness of the property descriptions or related information provided here and they do not constitute property particulars. Please contact Turpie & Co - Bathgate for full details and further information.





