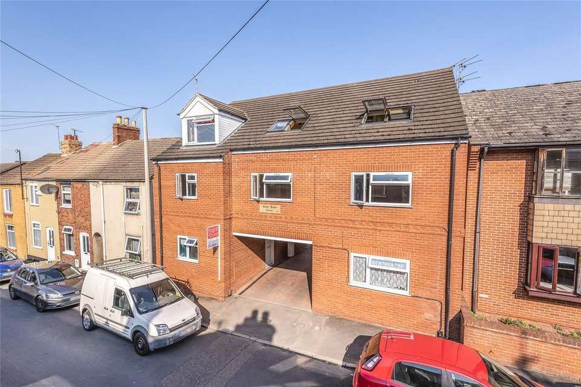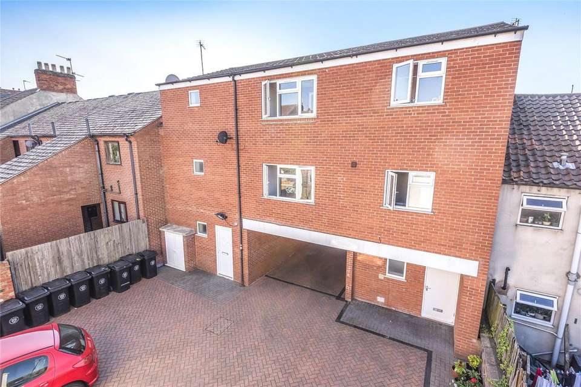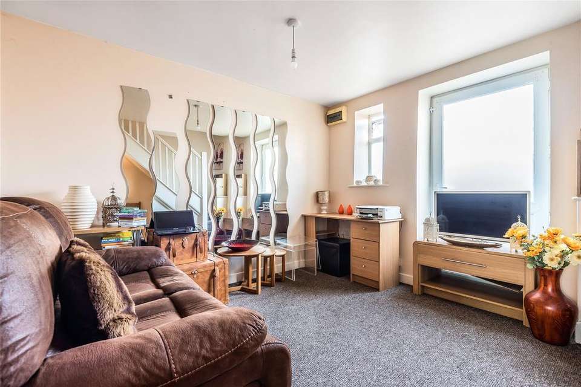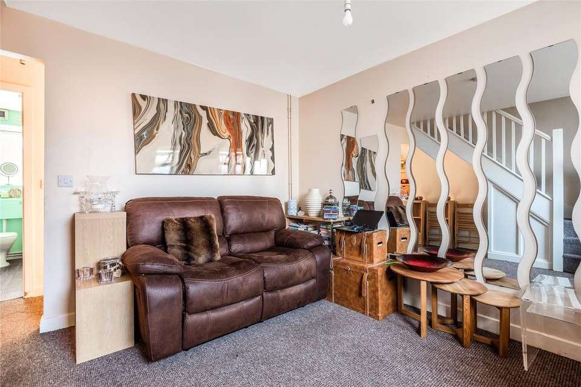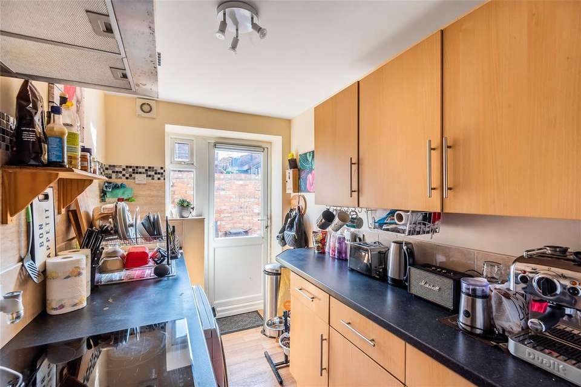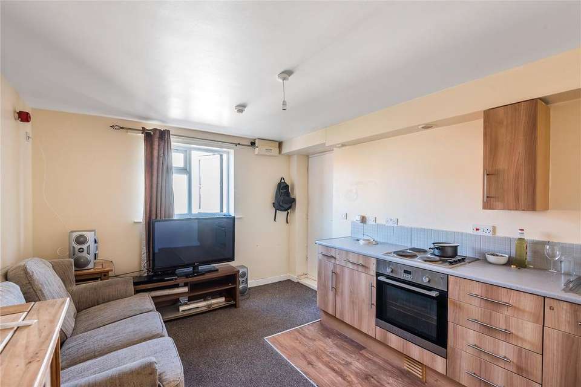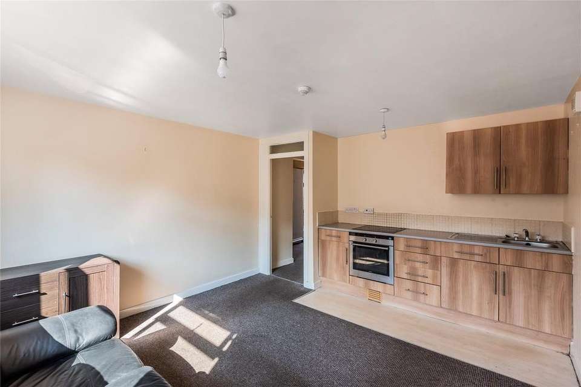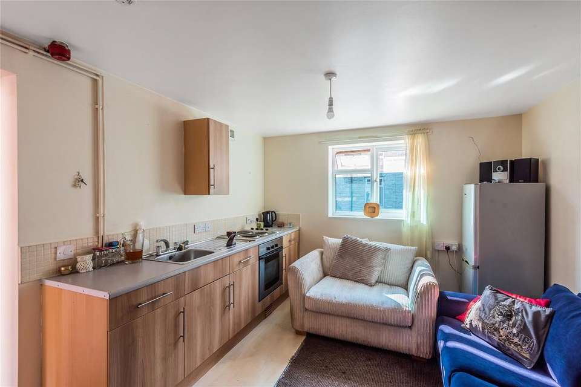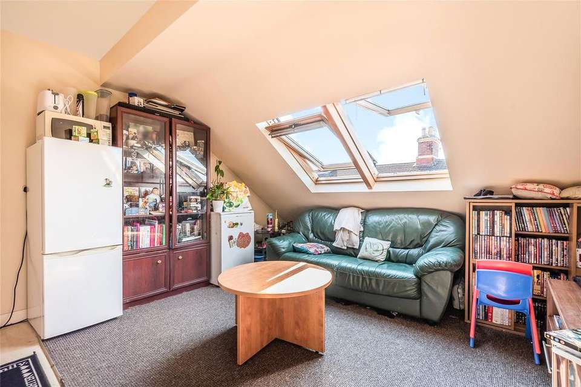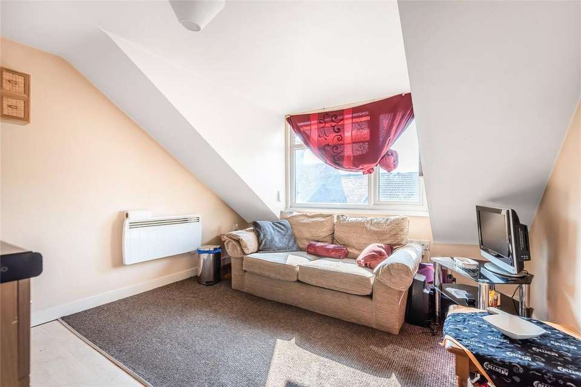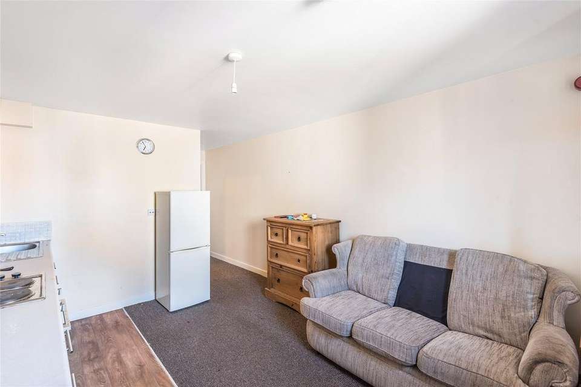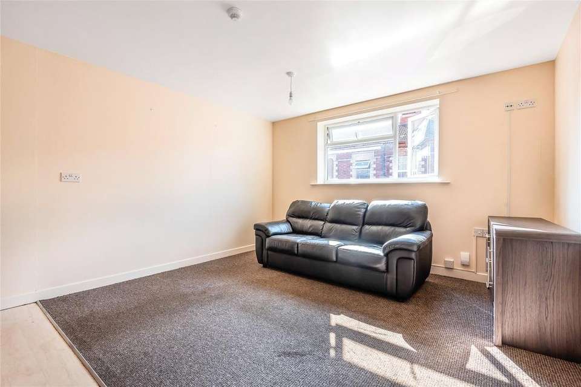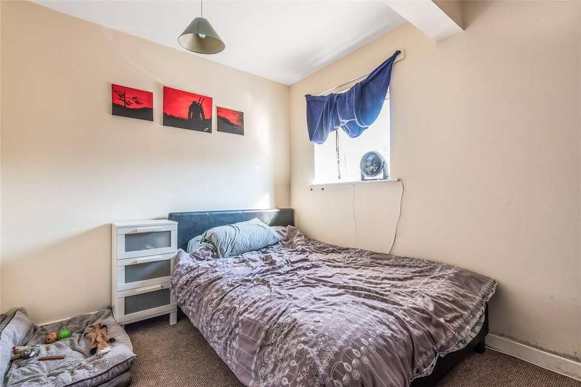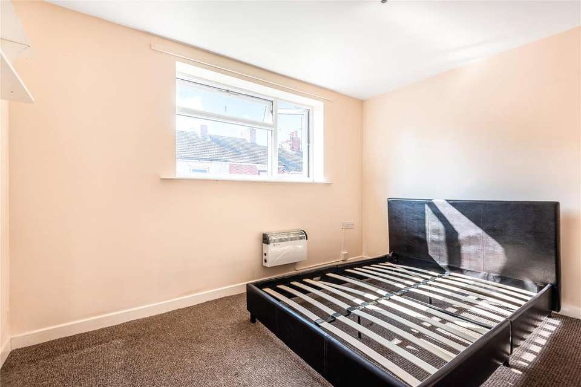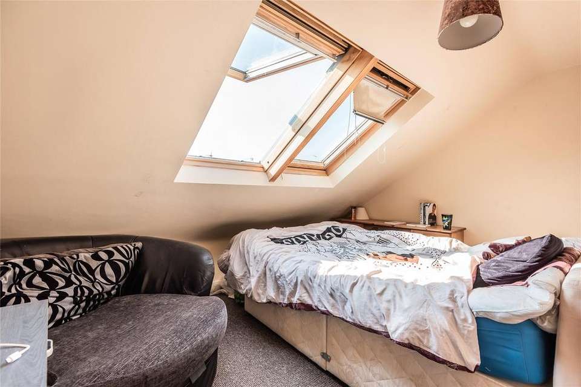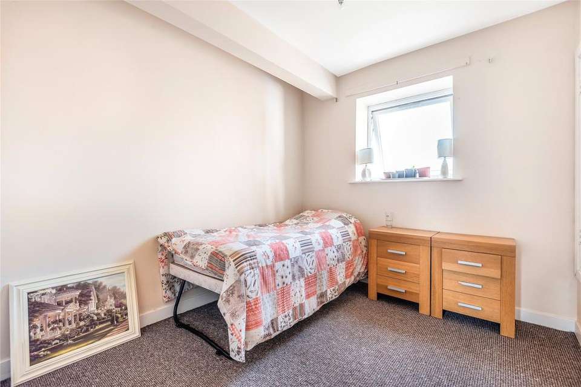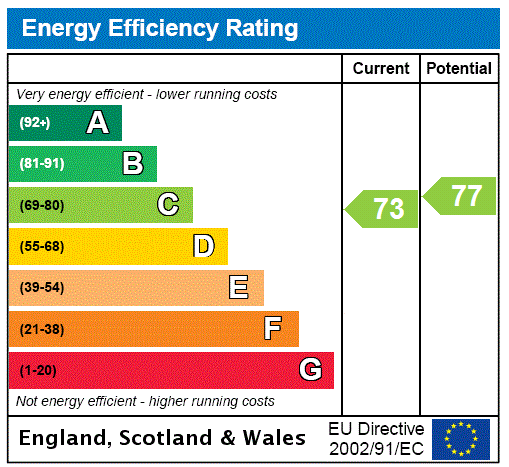9 bedroom flat for sale
Rathkerr Court, Norton Street, NG31flat
bedrooms
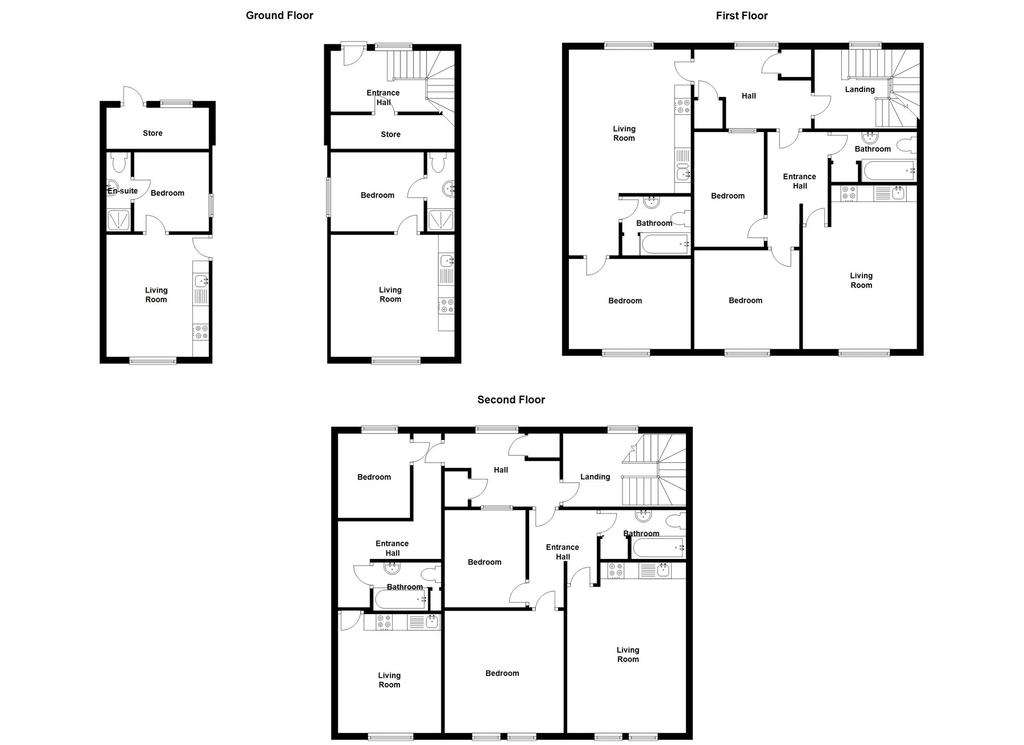
Property photos

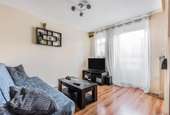
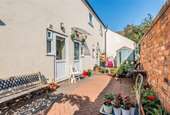
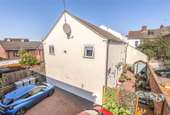
+16
Property description
*ATTENTION INVESTORS* - A rare opportunity to acquire 9 rentable dwellings currently achieving a combined income of £55,000 per annum & could earn more. The development consists of a modern block of 6 Apartments combined with Three Two Bedroom Town houses with off road parking. Ideally located close to excellent local amenities and Grantham station which boasts a direct link to London Kings Cross. The Freehold Contains: 6 apartments & 3 Town Houses.
For further information or to arrange a viewing please call Pygott & Crone on[use Contact Agent Button].
FLAT 1 - GROUND FLOOR
OPEN LOUNGE KITCHEN 12'3" x 10'7" (3.73m x 3.23m).
BEDROOM 7'9" (2.36m).
BATHROOM
FLAT 2 - GROUND FLOOR
OPEN LOUNGE KITCHEN 12'3" x 10'4" (3.73m x 3.15m).
BEDROOM 9'4" x 9'2" (2.84m x 2.8m).
SHOWER ROOM
FLAT 3 - FIRST FLOOR
OPEN LOUNGE KITCHEN 14'4" x 10'4" (4.37m x 3.15m).
BEDROOM 10'4" x 9'5" (3.15m x 2.87m).
SHOWER ROOM
FLAT 4 - FIRST FLOOR
OPEN LOUNGE KITCHEN 14'6" x 12'3" (4.42m x 3.73m).
BEDROOM 1 11'5" x 9'9" (3.48m x 2.97m).
BEDROOM 2 9'8" x 7'6" (2.95m x 2.29m).
BATHROOM 8'5" x 5'1" (2.57m x 1.55m).
FLAT 5 - FIRST FLOOR
OPEN PLAN LOUNGE 11'4" x 10'3" (3.45m x 3.12m).
BEDROOM 8' x 7'5" (2.44m x 2.26m).
BATHROOM 6'8" x 8' (2.03m x 2.44m).
FLAT 6 - FIRST FLOOR
OPEN PLAN LOUNGE 12'3" x 12'2" (3.73m x 3.7m).
BEDROOM 9'7" x 8' (2.92m x 2.44m).
BATHROOM
TOWN HOUSE 7
KITCHEN 10'5" x 5'7" (3.18m x 1.7m).
BATHROOM 7'5" x 5'5" (2.26m x 1.65m).
LOUNGE 11'10" x 11'7" (3.6m x 3.53m).
STAIRS TO FIRST FLOOR
BEDROOM 1 9'6" x 8'3" (2.9m x 2.51m).
BEDROOM 2 11'7" x 8'3" (3.53m x 2.51m).
TOWN HOUSE 8
KITCHEN 10'5" x 5'7" (3.18m x 1.7m).
BATHROOM 7'5" x 5'5" (2.26m x 1.65m).
LOUNGE 11'10" x 11'7" (3.6m x 3.53m).
STAIRS TO FIRST FLOOR
BEDROOM 1 9'6" x 8'3" (2.9m x 2.51m).
BEDROOM 2 11'7" x 8'3" (3.53m x 2.51m).
TOWN HOUSE 9
KITCHEN 10'5" x 5'7" (3.18m x 1.7m).
BATHROOM 7'5" x 5'5" (2.26m x 1.65m).
LOUNGE 11'10" x 11'7" (3.6m x 3.53m).
STAIRS TO FIRST FLOOR
BEDROOM 1 9'6" x 8'3" (2.9m x 2.51m).
BEDROOM 2 11'7" x 8'3" (3.53m x 2.51m).
COUNCIL TAX EACH HOUSE AND FLAT ARE COUNCIL TAX BAND A.
For further information or to arrange a viewing please call Pygott & Crone on[use Contact Agent Button].
FLAT 1 - GROUND FLOOR
OPEN LOUNGE KITCHEN 12'3" x 10'7" (3.73m x 3.23m).
BEDROOM 7'9" (2.36m).
BATHROOM
FLAT 2 - GROUND FLOOR
OPEN LOUNGE KITCHEN 12'3" x 10'4" (3.73m x 3.15m).
BEDROOM 9'4" x 9'2" (2.84m x 2.8m).
SHOWER ROOM
FLAT 3 - FIRST FLOOR
OPEN LOUNGE KITCHEN 14'4" x 10'4" (4.37m x 3.15m).
BEDROOM 10'4" x 9'5" (3.15m x 2.87m).
SHOWER ROOM
FLAT 4 - FIRST FLOOR
OPEN LOUNGE KITCHEN 14'6" x 12'3" (4.42m x 3.73m).
BEDROOM 1 11'5" x 9'9" (3.48m x 2.97m).
BEDROOM 2 9'8" x 7'6" (2.95m x 2.29m).
BATHROOM 8'5" x 5'1" (2.57m x 1.55m).
FLAT 5 - FIRST FLOOR
OPEN PLAN LOUNGE 11'4" x 10'3" (3.45m x 3.12m).
BEDROOM 8' x 7'5" (2.44m x 2.26m).
BATHROOM 6'8" x 8' (2.03m x 2.44m).
FLAT 6 - FIRST FLOOR
OPEN PLAN LOUNGE 12'3" x 12'2" (3.73m x 3.7m).
BEDROOM 9'7" x 8' (2.92m x 2.44m).
BATHROOM
TOWN HOUSE 7
KITCHEN 10'5" x 5'7" (3.18m x 1.7m).
BATHROOM 7'5" x 5'5" (2.26m x 1.65m).
LOUNGE 11'10" x 11'7" (3.6m x 3.53m).
STAIRS TO FIRST FLOOR
BEDROOM 1 9'6" x 8'3" (2.9m x 2.51m).
BEDROOM 2 11'7" x 8'3" (3.53m x 2.51m).
TOWN HOUSE 8
KITCHEN 10'5" x 5'7" (3.18m x 1.7m).
BATHROOM 7'5" x 5'5" (2.26m x 1.65m).
LOUNGE 11'10" x 11'7" (3.6m x 3.53m).
STAIRS TO FIRST FLOOR
BEDROOM 1 9'6" x 8'3" (2.9m x 2.51m).
BEDROOM 2 11'7" x 8'3" (3.53m x 2.51m).
TOWN HOUSE 9
KITCHEN 10'5" x 5'7" (3.18m x 1.7m).
BATHROOM 7'5" x 5'5" (2.26m x 1.65m).
LOUNGE 11'10" x 11'7" (3.6m x 3.53m).
STAIRS TO FIRST FLOOR
BEDROOM 1 9'6" x 8'3" (2.9m x 2.51m).
BEDROOM 2 11'7" x 8'3" (3.53m x 2.51m).
COUNCIL TAX EACH HOUSE AND FLAT ARE COUNCIL TAX BAND A.
Council tax
First listed
Over a month agoEnergy Performance Certificate
Rathkerr Court, Norton Street, NG31
Placebuzz mortgage repayment calculator
Monthly repayment
The Est. Mortgage is for a 25 years repayment mortgage based on a 10% deposit and a 5.5% annual interest. It is only intended as a guide. Make sure you obtain accurate figures from your lender before committing to any mortgage. Your home may be repossessed if you do not keep up repayments on a mortgage.
Rathkerr Court, Norton Street, NG31 - Streetview
DISCLAIMER: Property descriptions and related information displayed on this page are marketing materials provided by Pygott & Crone - Grantham. Placebuzz does not warrant or accept any responsibility for the accuracy or completeness of the property descriptions or related information provided here and they do not constitute property particulars. Please contact Pygott & Crone - Grantham for full details and further information.





