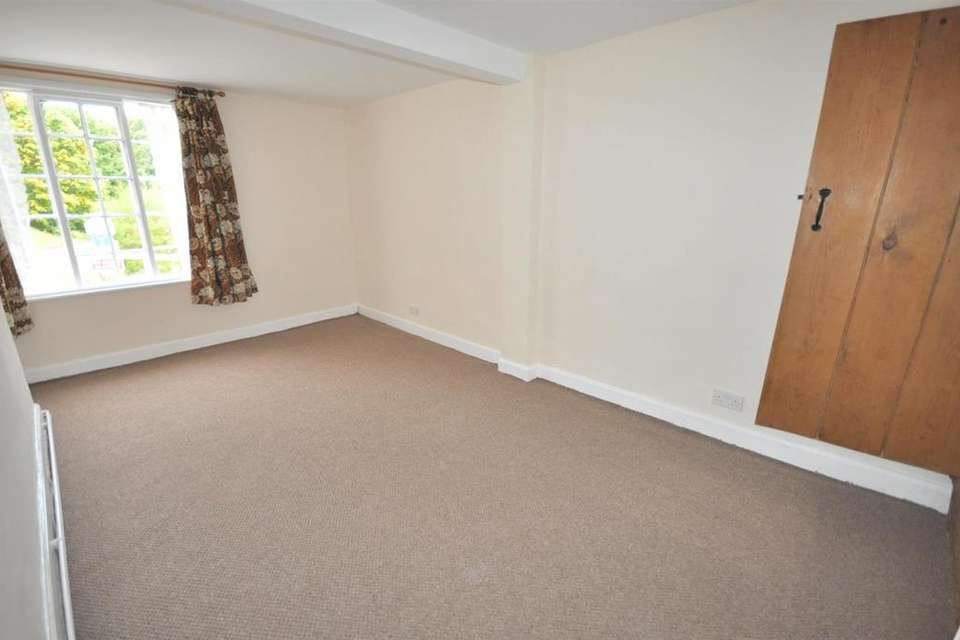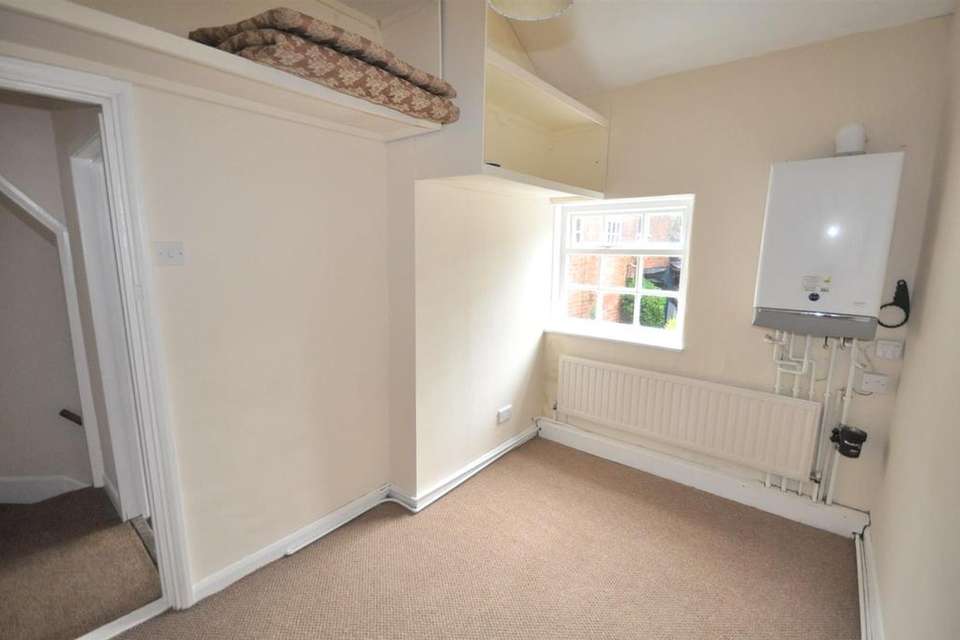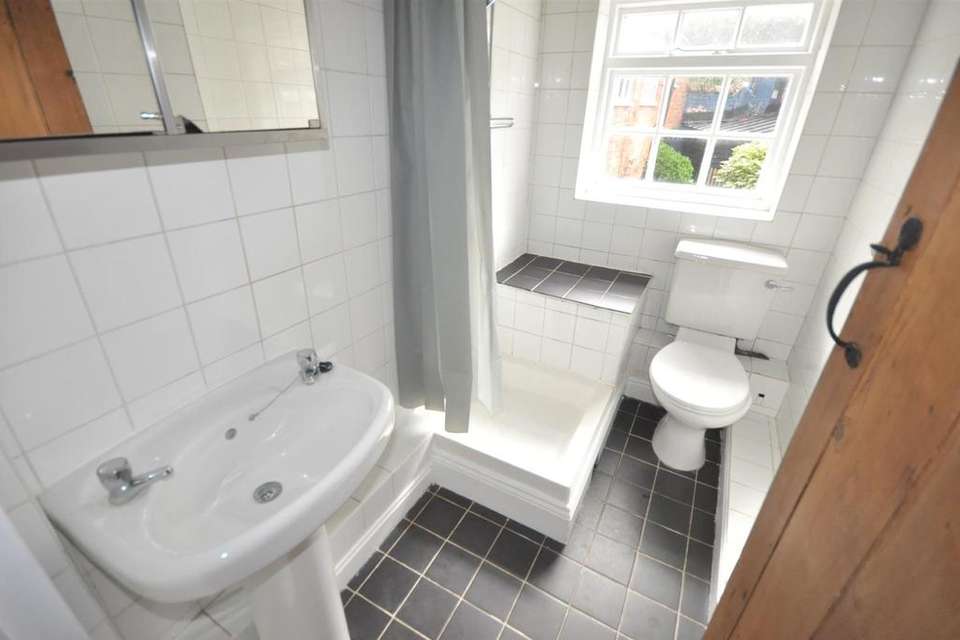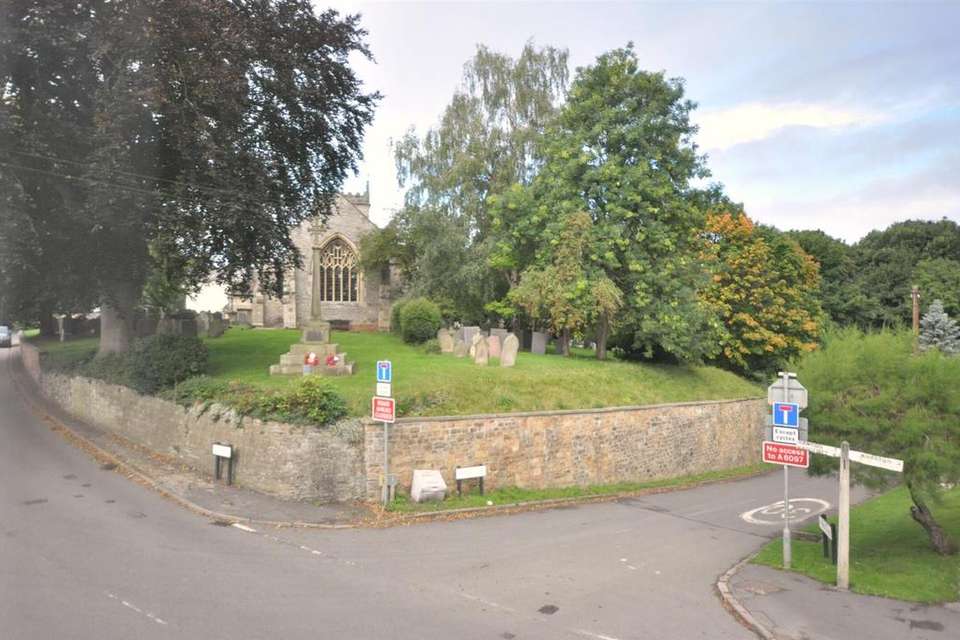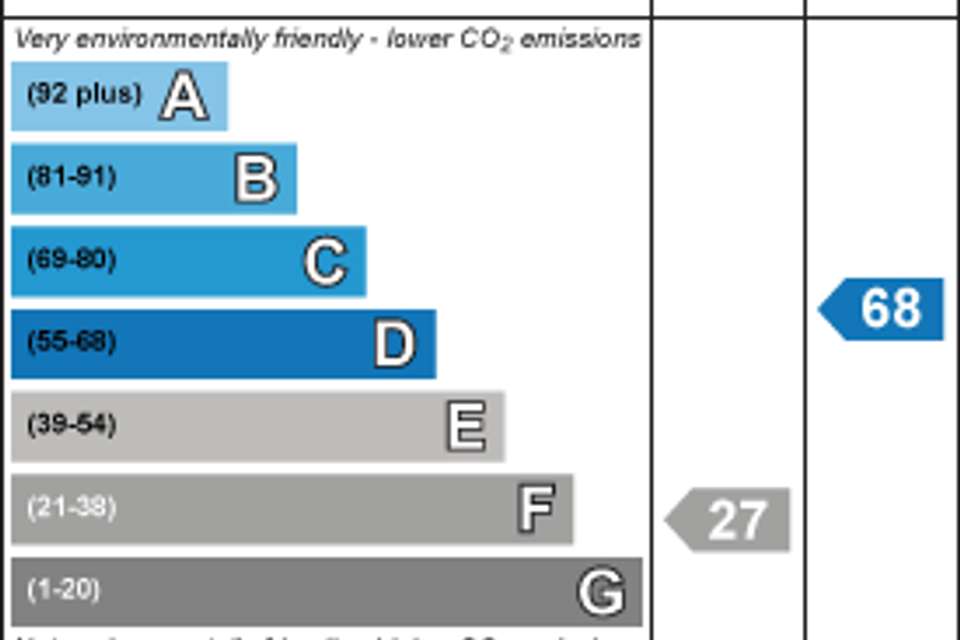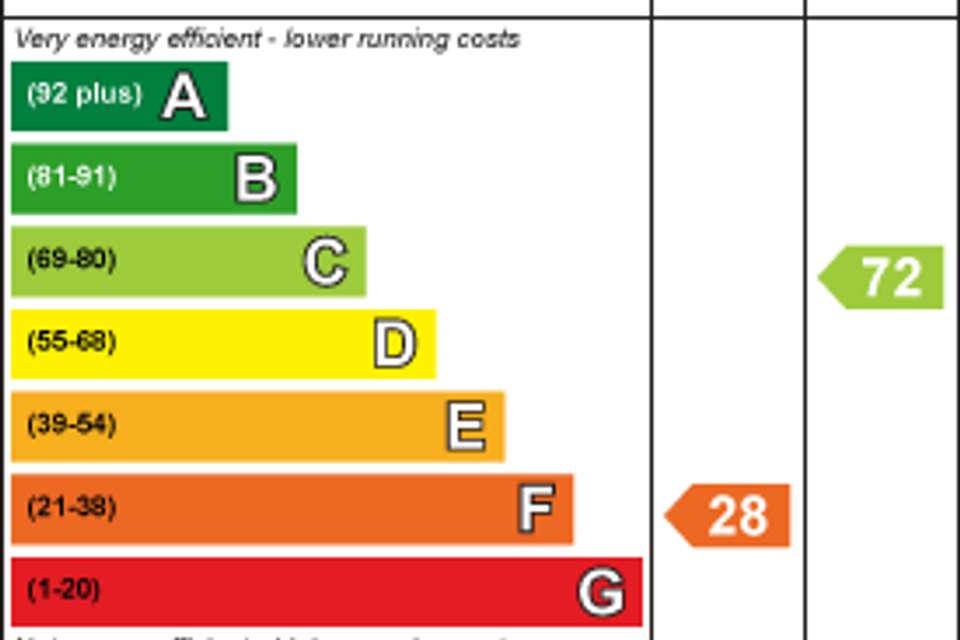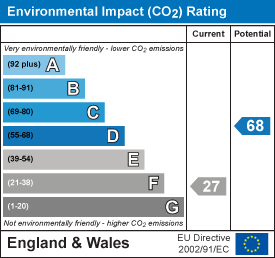2 bedroom terraced house for sale
Kneeton Road, East Bridgford, Nottinghamterraced house
bedrooms
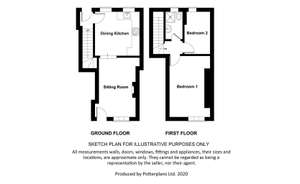
Property photos

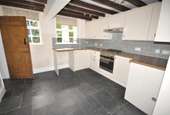
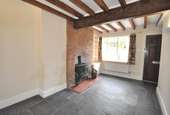
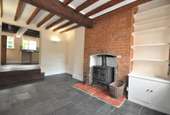
+6
Property description
* PERIOD TERRACED COTTAGE * WEALTH OF CHARACTER & FEATURES * 2 BEDROOMS * FIRST FLOOR SHOWER ROOM * BEAMED CEILINGS TO GROUND FLOOR * MODERN FITTED KITCHEN * NO UPWARD CHAIN * HEART OF VILLAGE LOCATION * DELIGHTFUL ASPECT TO FRONT * WALKING DISTANCE LOCAL AMENITIES *
We have pleasure in offering to the market this delightful character cottage located at the heart of this highly regarded and much sought after village.
The cottage offers a great deal of appeal with a wealth of character and features with heavily beamed ceilings and the sitting room has an exposed brick fireplace with solid fuel stove, this links through to the kitchen creating an excellent everyday living/entertaining space.
To the first floor there are two bedrooms, bedroom one being particularly generous in size and affording delightful aspect across to the village church. In addition there is a first floor shower room.
The property benefits from gas central heating with neutral decoration throughout, as well as being offered to the market with no upward chain.
Overall viewing comes highly recommended to appreciate both the location and accommodation on offer.
East Bridgford is a much sought after village with facilities including a well-regarded primary school, local shops, doctors surgery, public house and village hall with further amenities available in the nearby market town of Bingham. The village is ideally placed for commuting via the A52 and A46.
A TIMBER ENTRANCE DOOR LEADS THROUGH INTO:
Sitting Room - 4.52m x 2.84m min (3.40m max) (14'10 x 9'4 min (11 - A pleasant character filled sitting room which is part open plan to the kitchen creating an excellent ground floor living space which affords aspect across to the village church at the front.
The focal point of the room is an exposed brick chimney breast with quarry tiled hearth and inset Villager solid fuel stove, shelved alcove to the side, high ceiling with exposed beams, slate tiled floor, central heating radiator, multi-pane window to the front and steps leading up into:
Dining Kitchen - 3.35m x 3.10m (11'0 x 10'2) - Having aspect into a courtyard area at the rear and being fitted with a range of Shaker style wall, base and drawer units, butcher's block effect laminate preparation surfaces, inset stainless steel one and a third bowl sink and drainer unit, tiled splashbacks. Integrated appliances include stainless steel four ring gas hob with single oven beneath and extractor hood over, space and plumbing for washing machine, room for further free standing appliance, space for breakfast/dining table, continuation of the slate tiled floor, deep skirting, central heating radiator, beamed ceiling, two multi-pane windows to the rear and cottage latch ledge and brace door leading through into:
Rear Lobby - 0.91m x 0.91m (3'0 x 3'0) - Having multi-pane exterior door, slate tiled floor, exposed beams to the ceiling and turning staircase rising to the:
First Floor Landing - Having stripped pine cottage latch ledge and brace door to:
Bedroom 1 - 4.65m x 2.90m (15'3 x 9'6) - A well proportioned double bedroom affording a delightful aspect to the west across to the pretty village church, having multi-pane sash window, deep skirting, central heating radiator.
Bedroom 2 - 3.18m x 2.13m (10'5 x 7'0) - Large enough to accommodate a double bed but makes a generous single bedroom, having multi-pane window to the rear, central heating radiator, wall mounted Baxi gas central heating boiler.
Shower Room - 2.24m x 1.45m (7'4 x 4'9) - Having close coupled wc, pedestal wash basin, shower area with tray and tiled surround, wall mounted shower mixer with independent handset, tiled splashbacks and floor, central heating radiator and multi-pane window to the rear.
Exterior - The property is located right at the heart of this highly regarded village fronting Kneeton Road and does have a shared right of way access at the rear into a courtyard area. There is no outdoor space belonging to the property.
Tenure - The property is Leasehold - 999 years from June 1986 and is subject to a Flying Freehold.
Council Tax Band - Rushcliffe Borough Council - Tax Band C.
We have pleasure in offering to the market this delightful character cottage located at the heart of this highly regarded and much sought after village.
The cottage offers a great deal of appeal with a wealth of character and features with heavily beamed ceilings and the sitting room has an exposed brick fireplace with solid fuel stove, this links through to the kitchen creating an excellent everyday living/entertaining space.
To the first floor there are two bedrooms, bedroom one being particularly generous in size and affording delightful aspect across to the village church. In addition there is a first floor shower room.
The property benefits from gas central heating with neutral decoration throughout, as well as being offered to the market with no upward chain.
Overall viewing comes highly recommended to appreciate both the location and accommodation on offer.
East Bridgford is a much sought after village with facilities including a well-regarded primary school, local shops, doctors surgery, public house and village hall with further amenities available in the nearby market town of Bingham. The village is ideally placed for commuting via the A52 and A46.
A TIMBER ENTRANCE DOOR LEADS THROUGH INTO:
Sitting Room - 4.52m x 2.84m min (3.40m max) (14'10 x 9'4 min (11 - A pleasant character filled sitting room which is part open plan to the kitchen creating an excellent ground floor living space which affords aspect across to the village church at the front.
The focal point of the room is an exposed brick chimney breast with quarry tiled hearth and inset Villager solid fuel stove, shelved alcove to the side, high ceiling with exposed beams, slate tiled floor, central heating radiator, multi-pane window to the front and steps leading up into:
Dining Kitchen - 3.35m x 3.10m (11'0 x 10'2) - Having aspect into a courtyard area at the rear and being fitted with a range of Shaker style wall, base and drawer units, butcher's block effect laminate preparation surfaces, inset stainless steel one and a third bowl sink and drainer unit, tiled splashbacks. Integrated appliances include stainless steel four ring gas hob with single oven beneath and extractor hood over, space and plumbing for washing machine, room for further free standing appliance, space for breakfast/dining table, continuation of the slate tiled floor, deep skirting, central heating radiator, beamed ceiling, two multi-pane windows to the rear and cottage latch ledge and brace door leading through into:
Rear Lobby - 0.91m x 0.91m (3'0 x 3'0) - Having multi-pane exterior door, slate tiled floor, exposed beams to the ceiling and turning staircase rising to the:
First Floor Landing - Having stripped pine cottage latch ledge and brace door to:
Bedroom 1 - 4.65m x 2.90m (15'3 x 9'6) - A well proportioned double bedroom affording a delightful aspect to the west across to the pretty village church, having multi-pane sash window, deep skirting, central heating radiator.
Bedroom 2 - 3.18m x 2.13m (10'5 x 7'0) - Large enough to accommodate a double bed but makes a generous single bedroom, having multi-pane window to the rear, central heating radiator, wall mounted Baxi gas central heating boiler.
Shower Room - 2.24m x 1.45m (7'4 x 4'9) - Having close coupled wc, pedestal wash basin, shower area with tray and tiled surround, wall mounted shower mixer with independent handset, tiled splashbacks and floor, central heating radiator and multi-pane window to the rear.
Exterior - The property is located right at the heart of this highly regarded village fronting Kneeton Road and does have a shared right of way access at the rear into a courtyard area. There is no outdoor space belonging to the property.
Tenure - The property is Leasehold - 999 years from June 1986 and is subject to a Flying Freehold.
Council Tax Band - Rushcliffe Borough Council - Tax Band C.
Council tax
First listed
Over a month agoEnergy Performance Certificate
Kneeton Road, East Bridgford, Nottingham
Placebuzz mortgage repayment calculator
Monthly repayment
The Est. Mortgage is for a 25 years repayment mortgage based on a 10% deposit and a 5.5% annual interest. It is only intended as a guide. Make sure you obtain accurate figures from your lender before committing to any mortgage. Your home may be repossessed if you do not keep up repayments on a mortgage.
Kneeton Road, East Bridgford, Nottingham - Streetview
DISCLAIMER: Property descriptions and related information displayed on this page are marketing materials provided by Richard Watkinson & Partners - Bingham. Placebuzz does not warrant or accept any responsibility for the accuracy or completeness of the property descriptions or related information provided here and they do not constitute property particulars. Please contact Richard Watkinson & Partners - Bingham for full details and further information.





