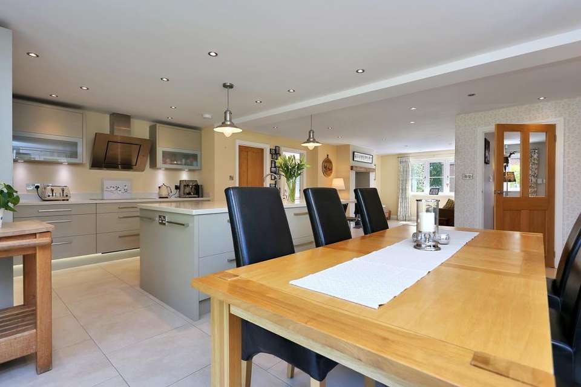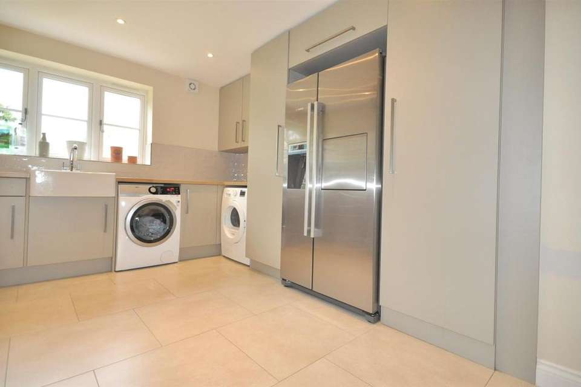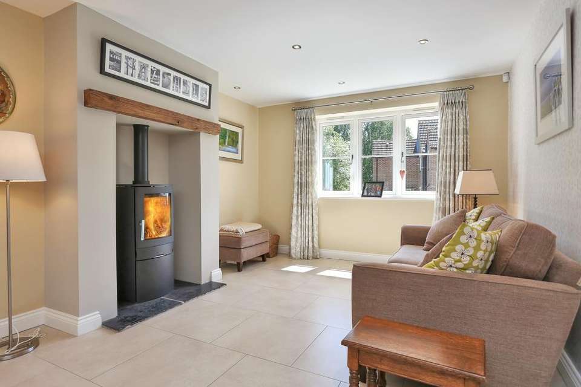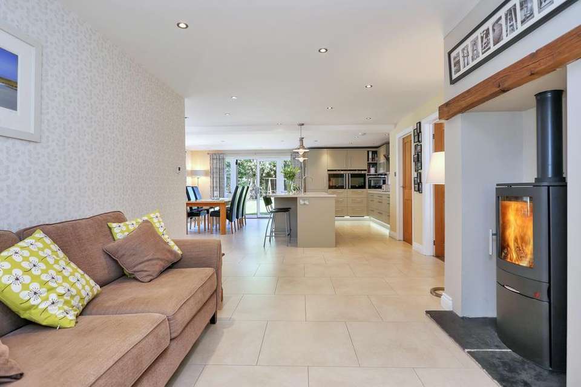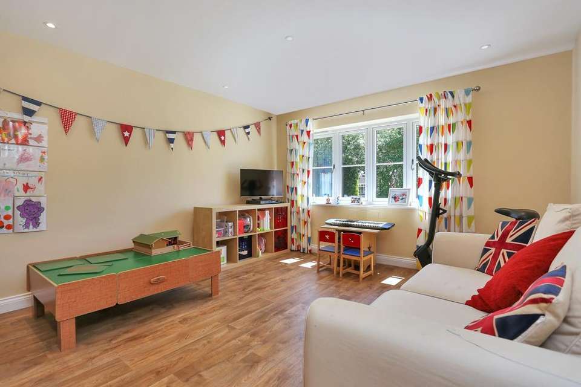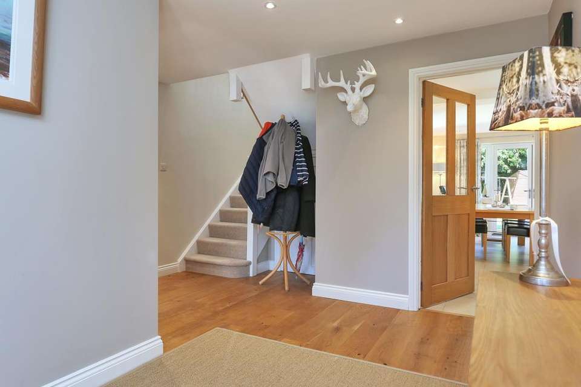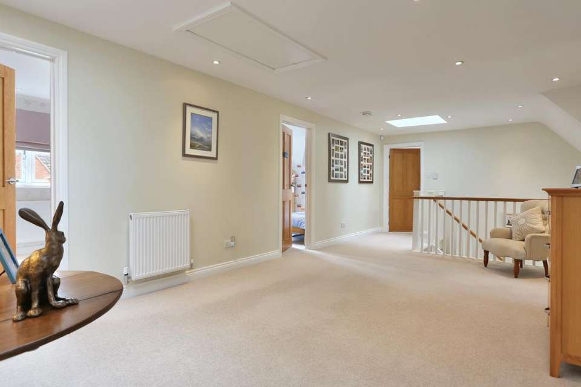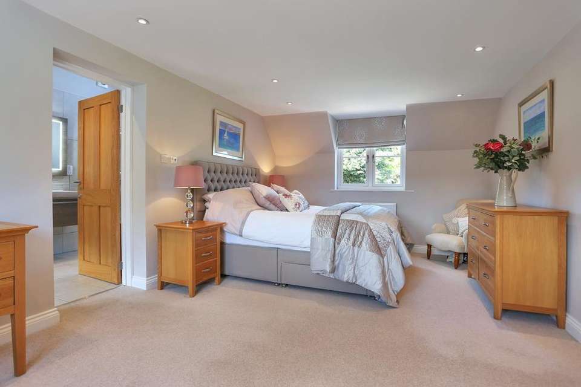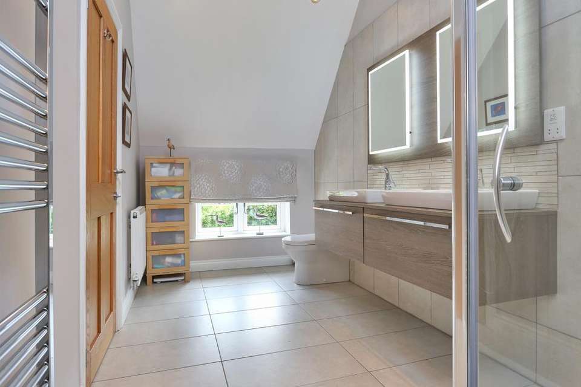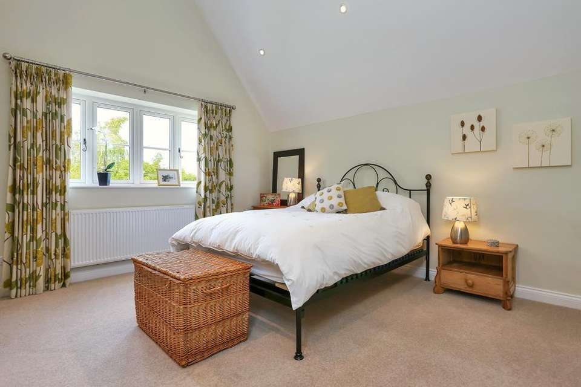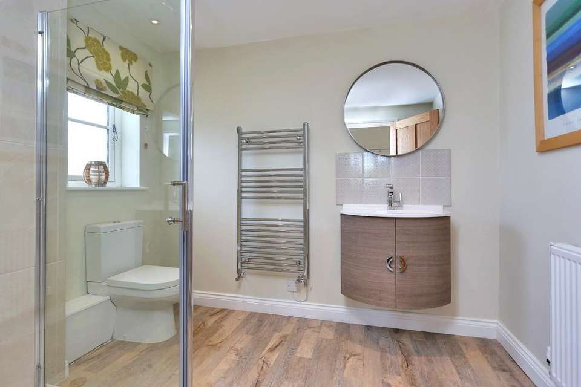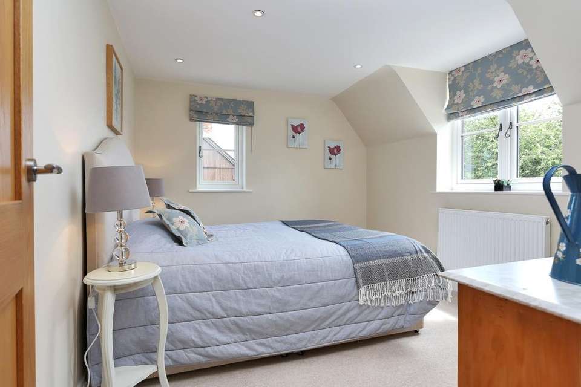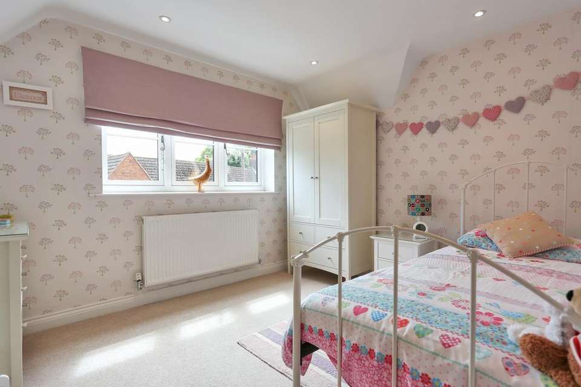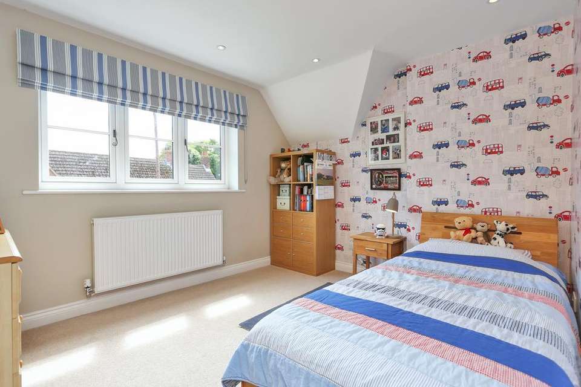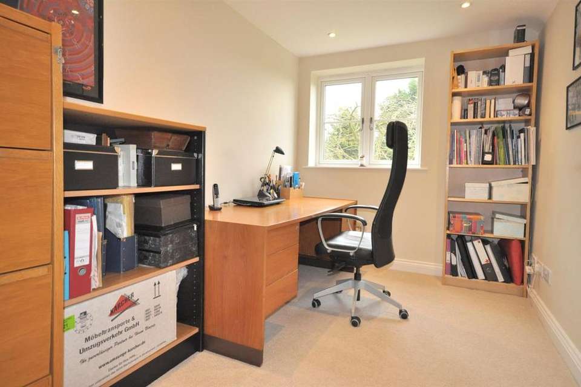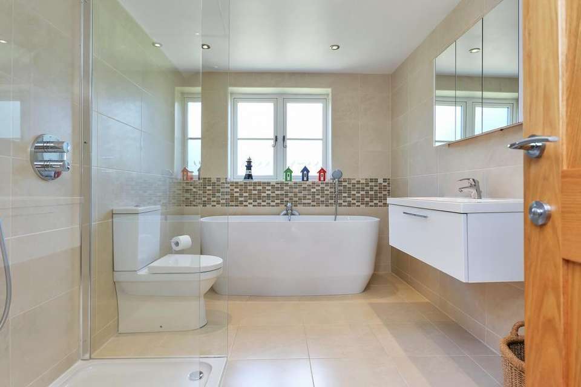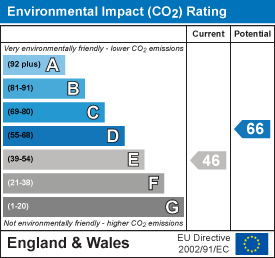6 bedroom detached house for sale
Dovecote Lane, Tithby, Bingham, Nottinghamdetached house
bedrooms
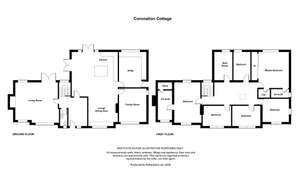
Property photos

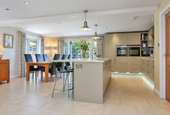
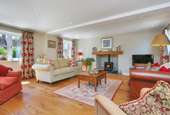
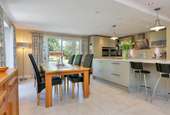
+16
Property description
* STUNNING DETACHED FAMILY HOME * 6 BEDROOMS * 3 RECEPTION AREAS * HIGH SPECIFICATION FINISH * 2 ENSUITE & MAIN BATHROOM * LARGE UTILITY ROOM & GF CLOAKS * STUNNING LIVING/DINING KITCHEN * ATTRACTIVE ESTABLISHED PLOT * GENEROUS DRIVEWAY *
A truly stunning individual detached period home which has undergone a complete programme of tasteful refurbishment and alteration with substantial two storey additions to create a wonderful well proportioned family orientated home.
The property has been significantly altered from the traditional mid 1900s cottage that occupied the site, extended to blend elements of both a traditional home with the benefits of contemporary living. The property now offers a light and airy atmosphere with well proportioned reception and bedrooms, finished to a high specification with a great deal of thought and attention to detail.
The property now boasts up to six bedrooms, two with ensuite as well as separate family bathroom and all linking off a central landing which creates a wonderful large open plan space. To the ground floor leading off a central hall is a beautifully appointed open plan living/dining kitchen which will undoubtedly become the heart of the home, beautifully appointed with a generous range of units and Siemens appliances. There are two further receptions including sitting room with fireplace and dual aspect and a family room suitable for a variety of potential purposes, perfect as an additional sitting room, home office or formal dining space. Adjacent to this is a substantial well appointed utility and there is also a ground floor cloakroom.
The property benefits from underfloor heating to the ground floor, double glazed windows, contemporary internal doors and neutral decoration, overall creating a wonderful homely space and is fully alarmed.
Occupying a generous plot tucked away within this small hamlet, set well back from the lane behind a generous frontage providing ample off road parking as well as space for garaging if required - planning permission has been granted already for an oak framed garage. To the rear is a pleasant lawned garden with large paved terrace to the rear of the house and overall viewing is the only way to truly appreciate both the location and unique level of accommodation on offer.
Tithby is a pretty hamlet lying a couple of miles south of the market town of Bingham into the Vale of Belvoir. Facilities can be found in the nearby villages of Langar and Cropwell Bishop including primary schools and the nearby market town of Bingham has a good range of amenities including secondary schooling, shops, doctors and dentists, leisure centre, public houses and restaurants. The village is surrounded by beautiful Vale of Belvoir countryside with walks and bridlepaths, and is not far from the historic Belvoir Castle. Both the A46 and A52 are close by with links to the A1 and M1 with train stations in both Bingham and Grantham, from Grantham there is a high speed train to King's Cross in just over an hour.
A SOLID OAK ENTRANCE DOOR LEADS THROUGH INTO THE:
Entrance Hall - 5.36m max x 3.76m max (17'7 max x 12'4 max) - A well proportioned L shaped entrance hall having wide board oak flooring, underfloor heating with individual thermostatic controls, inset downlighters to the ceiling, spindle balustrade turning staircase with storage beneath and contemporary oak doors leading to:
Cloakroom - 2.67m x 1.02m (8'9 x 3'4) - Having a contemporary suite comprising close coupled wc, vanity unit with inset wash basin, tiled splashbacks, continuation of the oak flooring, inset downlighters to the ceiling and double glazed window to the front.
Sitting Room - 5.84m x 5.54m (19'2 x 18'2) - A well proportioned room having dual aspect and the focal point of the room being an attractive fireplace with raised stone hearth, oak mantle and solid fuel stove, continuation of the oak flooring and underfloor heating, inset downlighters to the ceiling, double glazed windows to the front and rear and French doors leading out into the rear garden.
Living Dining Kitchen - 6.32m max x 10.16m max (20'9 max x 33'4 max) - A stunning light and airy open plan space, perfect for families and entertaining benefitting from windows to three elevations with French doors leading out into the rear garden.
The initial area forms a large open plan dining space with central island unit having quartz preparation surface and integrated breakfast bar, under mounted stainless steel one and a half bowl sink and generous level of storage beneath, integrated power points and dishwasher, pull out spice rack and recycling drawer.
The kitchen is appointed with a generous range of wall and drawer units, quartz granite work surfaces, under-unit lighting, integrated high specification Siemens appliances including ceramic induction hob, two fan assisted self-cleaning ovens, combination microwave, integrated fridge and freezer beneath, low level plinth lighting, tiled floor with underfloor heating, inset downlighters to the ceiling, double glazed French doors leading into the rear garden and being open plan to a large informal:
Living Space - Having aspect to the front and the focal point being chimney breast with slate hearth, oak mantle and contemporary solid fuel stove, alcoves to the side, continuation of the tiled floor, inset downlighters to the ceiling and double glazed window.
Utility Room - 4.78m max x 3.28m max (15'8 max x 10'9 max) - Appointed to complement the kitchen with wall and base units, full height larder units with central alcove designed for free standing fridge freezer, butcher's block effect work surfaces, Belfast style sink, plumbing for washing machine, space for tumble drier, continuation of the tiled floor, inset downlighters to the ceiling, double glazed window overlooking the rear garden and exterior stable door.
Family Room - 4.39m x 3.76m (14'5 x 12'4) - A further versatile reception currently utilised as a playroom but alternatively would make an ideal office, teenage snug or even formal dining room. Having double glazed window to the front, inset downlighters to the ceiling, underfloor heating.
RETURNING TO THE ENTRANCE HALL, A SPINDLE BALUSTRADE STAIRCASE WITH HALF LANDING AND WINDOW OVERLOOKING THE REAR GARDEN, RISES TO THE FIRST FLOOR:
Galleried Landing - 7.54m x 3.56m (24'9 x 11'8) - A particularly generous space flooded with light having two Velux skylights to the ceiling, inset downlighters, access to loft space, central heating radiator and doors to:
Master Bedroom - 5.54m x 3.48m (18'2 x 11'5) - A well proportioned light and airy space benefitting from dual aspect with dormer windows to the front and rear, part pitched ceiling with inset downlighters, two central heating radiators and door through into:
Ensuite Shower Room - 4.32m x 2.01m (14'2 x 6'7) - Beautifully appointed with a contemporary suite comprising double width shower enclosure with glass screen, flush wall mounted chrome shower mixer with independent handset and contemporary rose over, built in vanity unit with his & hers wash basins, close coupled wc, tiled floor, central heating radiator, chrome towel radiator, under-floor heating, part vaulted ceiling with inset downlighters and skylight, wall mounted shaver point, tiled splashbacks, double glazed window to the front and door providing access into:
Storage Cupboard - 2.03m x 0.74m (6'8 x 2'5) -
Bedroom 2 - 4.57m x 3.96m (15'0 x 13'0) - Having a wealth of character with high vaulted ceiling, inset downlighters, large built in airing cupboard which provides an excellent level of storage as well as housing the pressurised hot water system, central heating radiator and double glazed window to the rear.
Ensuite Shower Room - 2.69m x 2.06m (8'10 x 6'9) - Having large shower enclosure with glass screen, chrome wall mounted shower mixer, close coupled wc, wall mounted vanity unit with inset wash basin, tiled splashbacks, central heating radiator, chrome towel radiator, inset downlighters to the ceiling and double glazed window to the side.
Bedroom 3 - 3.66m x 3.00m (12'0 x 9'10) - Benefitting from a dual aspect with double glazed windows to the front and side, part pitched ceiling with inset downlighters, central heating radiator.
Bedroom 4 - 3.35m x 2.87m (11'0 x 9'5) - A further double bedroom having aspect to the front, part pitched ceiling with inset downlighters, central heating radiator, double glazed window.
Bedroom 5 - 3.35m x 2.84m (11'0 x 9'4) - Having central heating radiator, part pitched ceiling with inset downlighters, double glazed window to the front.
Bedroom 6 / Office - A versatile room which could be a sixth bedroom or dressing room but currently utilised as a first floor study. Having central heating radiator and window overlooking the rear garden.
Bathroom - 3.43m x 2.29m (11'3 x 7'6) - Appointed with a contemporary suite comprising large shower enclosure with glass screen, flush wall mounted Grohe shower mixer, free standing double ended bath with chrome mixer tap and integrated shower handset, close coupled wc, wall mounted vanity unit with inset wash basin, fully tiled floor and walls, under-floor heating, chrome towel radiator, inset downlighters to the ceiling and double glazed window to the rear.
Exterior - The property occupies a generous plot tucked away within this small hamlet, set well back from the lane behind a generous frontage providing ample off road parking, there is currently planning permission granted for an oak framed garage. There is an external fast charging point for electric/hybrid vehicle.
Rear Garden - To the rear is a pleasant lawned garden with large paved terrace to the rear of the house providing an excellent outdoor living/entertaining space with French doors leading back into the house.
Services - It should be noted that the property is not on mains drains and has its own septic tank within the rear garden although we understand there is mains drainage in the road to the front.
The property has oil fired central heating.
Council Tax Band - Rushcliffe Borough Council - Tax Band E.
A truly stunning individual detached period home which has undergone a complete programme of tasteful refurbishment and alteration with substantial two storey additions to create a wonderful well proportioned family orientated home.
The property has been significantly altered from the traditional mid 1900s cottage that occupied the site, extended to blend elements of both a traditional home with the benefits of contemporary living. The property now offers a light and airy atmosphere with well proportioned reception and bedrooms, finished to a high specification with a great deal of thought and attention to detail.
The property now boasts up to six bedrooms, two with ensuite as well as separate family bathroom and all linking off a central landing which creates a wonderful large open plan space. To the ground floor leading off a central hall is a beautifully appointed open plan living/dining kitchen which will undoubtedly become the heart of the home, beautifully appointed with a generous range of units and Siemens appliances. There are two further receptions including sitting room with fireplace and dual aspect and a family room suitable for a variety of potential purposes, perfect as an additional sitting room, home office or formal dining space. Adjacent to this is a substantial well appointed utility and there is also a ground floor cloakroom.
The property benefits from underfloor heating to the ground floor, double glazed windows, contemporary internal doors and neutral decoration, overall creating a wonderful homely space and is fully alarmed.
Occupying a generous plot tucked away within this small hamlet, set well back from the lane behind a generous frontage providing ample off road parking as well as space for garaging if required - planning permission has been granted already for an oak framed garage. To the rear is a pleasant lawned garden with large paved terrace to the rear of the house and overall viewing is the only way to truly appreciate both the location and unique level of accommodation on offer.
Tithby is a pretty hamlet lying a couple of miles south of the market town of Bingham into the Vale of Belvoir. Facilities can be found in the nearby villages of Langar and Cropwell Bishop including primary schools and the nearby market town of Bingham has a good range of amenities including secondary schooling, shops, doctors and dentists, leisure centre, public houses and restaurants. The village is surrounded by beautiful Vale of Belvoir countryside with walks and bridlepaths, and is not far from the historic Belvoir Castle. Both the A46 and A52 are close by with links to the A1 and M1 with train stations in both Bingham and Grantham, from Grantham there is a high speed train to King's Cross in just over an hour.
A SOLID OAK ENTRANCE DOOR LEADS THROUGH INTO THE:
Entrance Hall - 5.36m max x 3.76m max (17'7 max x 12'4 max) - A well proportioned L shaped entrance hall having wide board oak flooring, underfloor heating with individual thermostatic controls, inset downlighters to the ceiling, spindle balustrade turning staircase with storage beneath and contemporary oak doors leading to:
Cloakroom - 2.67m x 1.02m (8'9 x 3'4) - Having a contemporary suite comprising close coupled wc, vanity unit with inset wash basin, tiled splashbacks, continuation of the oak flooring, inset downlighters to the ceiling and double glazed window to the front.
Sitting Room - 5.84m x 5.54m (19'2 x 18'2) - A well proportioned room having dual aspect and the focal point of the room being an attractive fireplace with raised stone hearth, oak mantle and solid fuel stove, continuation of the oak flooring and underfloor heating, inset downlighters to the ceiling, double glazed windows to the front and rear and French doors leading out into the rear garden.
Living Dining Kitchen - 6.32m max x 10.16m max (20'9 max x 33'4 max) - A stunning light and airy open plan space, perfect for families and entertaining benefitting from windows to three elevations with French doors leading out into the rear garden.
The initial area forms a large open plan dining space with central island unit having quartz preparation surface and integrated breakfast bar, under mounted stainless steel one and a half bowl sink and generous level of storage beneath, integrated power points and dishwasher, pull out spice rack and recycling drawer.
The kitchen is appointed with a generous range of wall and drawer units, quartz granite work surfaces, under-unit lighting, integrated high specification Siemens appliances including ceramic induction hob, two fan assisted self-cleaning ovens, combination microwave, integrated fridge and freezer beneath, low level plinth lighting, tiled floor with underfloor heating, inset downlighters to the ceiling, double glazed French doors leading into the rear garden and being open plan to a large informal:
Living Space - Having aspect to the front and the focal point being chimney breast with slate hearth, oak mantle and contemporary solid fuel stove, alcoves to the side, continuation of the tiled floor, inset downlighters to the ceiling and double glazed window.
Utility Room - 4.78m max x 3.28m max (15'8 max x 10'9 max) - Appointed to complement the kitchen with wall and base units, full height larder units with central alcove designed for free standing fridge freezer, butcher's block effect work surfaces, Belfast style sink, plumbing for washing machine, space for tumble drier, continuation of the tiled floor, inset downlighters to the ceiling, double glazed window overlooking the rear garden and exterior stable door.
Family Room - 4.39m x 3.76m (14'5 x 12'4) - A further versatile reception currently utilised as a playroom but alternatively would make an ideal office, teenage snug or even formal dining room. Having double glazed window to the front, inset downlighters to the ceiling, underfloor heating.
RETURNING TO THE ENTRANCE HALL, A SPINDLE BALUSTRADE STAIRCASE WITH HALF LANDING AND WINDOW OVERLOOKING THE REAR GARDEN, RISES TO THE FIRST FLOOR:
Galleried Landing - 7.54m x 3.56m (24'9 x 11'8) - A particularly generous space flooded with light having two Velux skylights to the ceiling, inset downlighters, access to loft space, central heating radiator and doors to:
Master Bedroom - 5.54m x 3.48m (18'2 x 11'5) - A well proportioned light and airy space benefitting from dual aspect with dormer windows to the front and rear, part pitched ceiling with inset downlighters, two central heating radiators and door through into:
Ensuite Shower Room - 4.32m x 2.01m (14'2 x 6'7) - Beautifully appointed with a contemporary suite comprising double width shower enclosure with glass screen, flush wall mounted chrome shower mixer with independent handset and contemporary rose over, built in vanity unit with his & hers wash basins, close coupled wc, tiled floor, central heating radiator, chrome towel radiator, under-floor heating, part vaulted ceiling with inset downlighters and skylight, wall mounted shaver point, tiled splashbacks, double glazed window to the front and door providing access into:
Storage Cupboard - 2.03m x 0.74m (6'8 x 2'5) -
Bedroom 2 - 4.57m x 3.96m (15'0 x 13'0) - Having a wealth of character with high vaulted ceiling, inset downlighters, large built in airing cupboard which provides an excellent level of storage as well as housing the pressurised hot water system, central heating radiator and double glazed window to the rear.
Ensuite Shower Room - 2.69m x 2.06m (8'10 x 6'9) - Having large shower enclosure with glass screen, chrome wall mounted shower mixer, close coupled wc, wall mounted vanity unit with inset wash basin, tiled splashbacks, central heating radiator, chrome towel radiator, inset downlighters to the ceiling and double glazed window to the side.
Bedroom 3 - 3.66m x 3.00m (12'0 x 9'10) - Benefitting from a dual aspect with double glazed windows to the front and side, part pitched ceiling with inset downlighters, central heating radiator.
Bedroom 4 - 3.35m x 2.87m (11'0 x 9'5) - A further double bedroom having aspect to the front, part pitched ceiling with inset downlighters, central heating radiator, double glazed window.
Bedroom 5 - 3.35m x 2.84m (11'0 x 9'4) - Having central heating radiator, part pitched ceiling with inset downlighters, double glazed window to the front.
Bedroom 6 / Office - A versatile room which could be a sixth bedroom or dressing room but currently utilised as a first floor study. Having central heating radiator and window overlooking the rear garden.
Bathroom - 3.43m x 2.29m (11'3 x 7'6) - Appointed with a contemporary suite comprising large shower enclosure with glass screen, flush wall mounted Grohe shower mixer, free standing double ended bath with chrome mixer tap and integrated shower handset, close coupled wc, wall mounted vanity unit with inset wash basin, fully tiled floor and walls, under-floor heating, chrome towel radiator, inset downlighters to the ceiling and double glazed window to the rear.
Exterior - The property occupies a generous plot tucked away within this small hamlet, set well back from the lane behind a generous frontage providing ample off road parking, there is currently planning permission granted for an oak framed garage. There is an external fast charging point for electric/hybrid vehicle.
Rear Garden - To the rear is a pleasant lawned garden with large paved terrace to the rear of the house providing an excellent outdoor living/entertaining space with French doors leading back into the house.
Services - It should be noted that the property is not on mains drains and has its own septic tank within the rear garden although we understand there is mains drainage in the road to the front.
The property has oil fired central heating.
Council Tax Band - Rushcliffe Borough Council - Tax Band E.
Council tax
First listed
Over a month agoEnergy Performance Certificate
Dovecote Lane, Tithby, Bingham, Nottingham
Placebuzz mortgage repayment calculator
Monthly repayment
The Est. Mortgage is for a 25 years repayment mortgage based on a 10% deposit and a 5.5% annual interest. It is only intended as a guide. Make sure you obtain accurate figures from your lender before committing to any mortgage. Your home may be repossessed if you do not keep up repayments on a mortgage.
Dovecote Lane, Tithby, Bingham, Nottingham - Streetview
DISCLAIMER: Property descriptions and related information displayed on this page are marketing materials provided by Richard Watkinson & Partners - Bingham. Placebuzz does not warrant or accept any responsibility for the accuracy or completeness of the property descriptions or related information provided here and they do not constitute property particulars. Please contact Richard Watkinson & Partners - Bingham for full details and further information.





