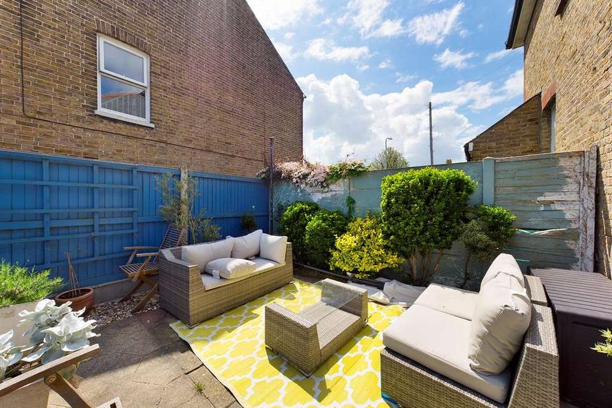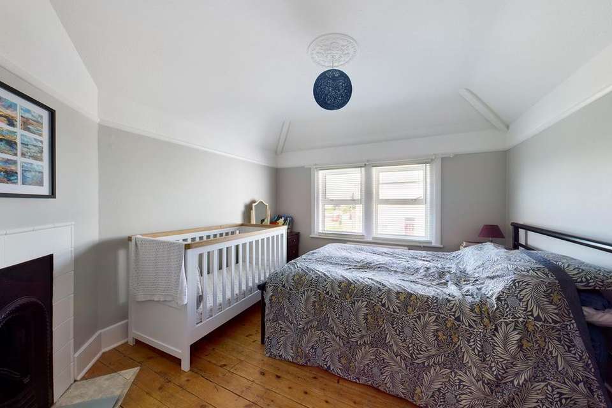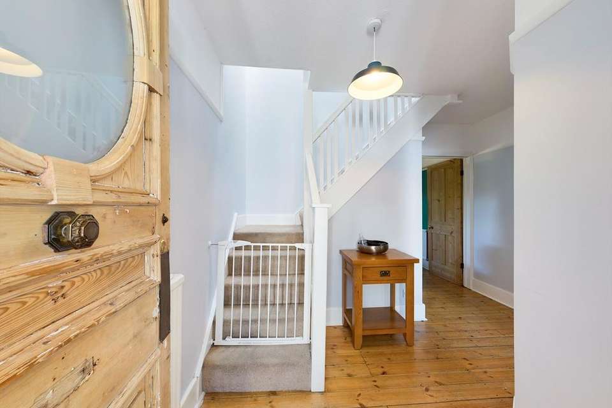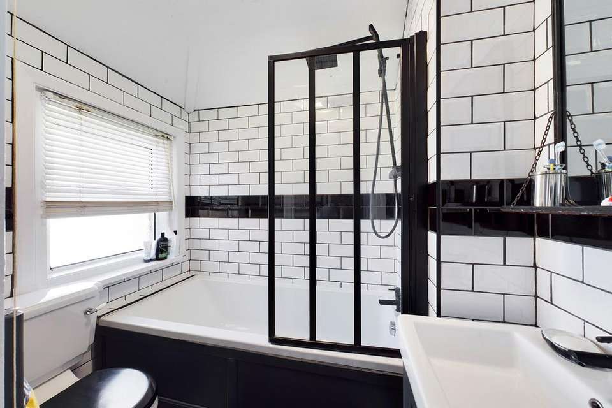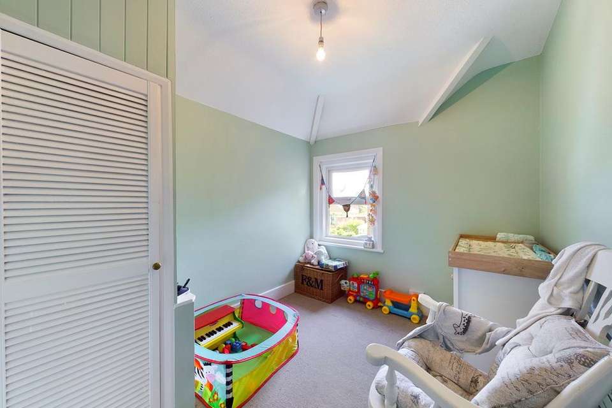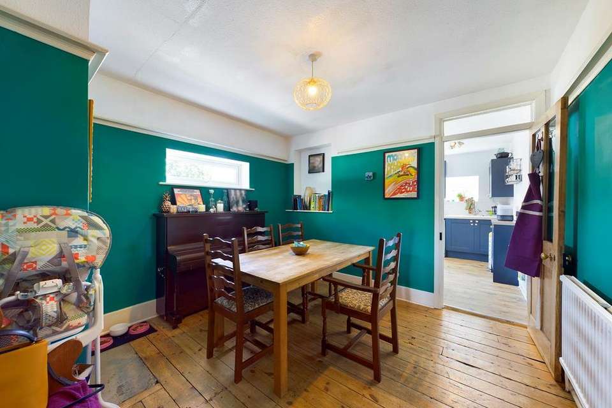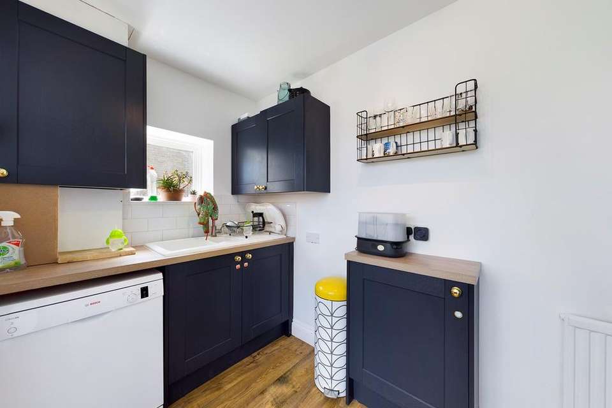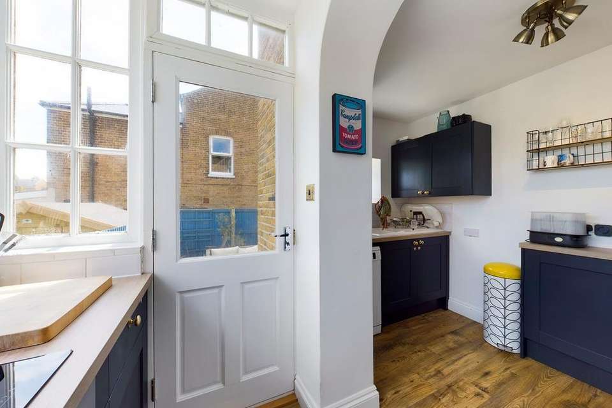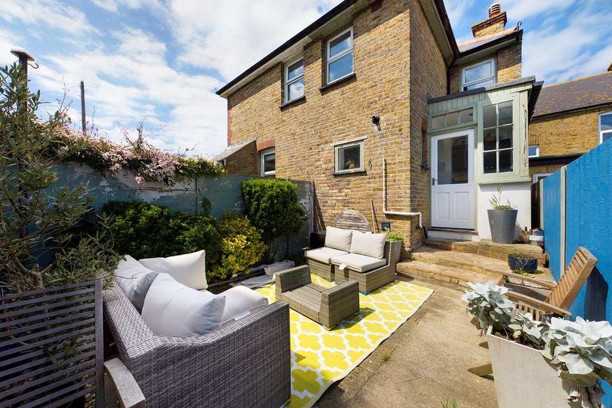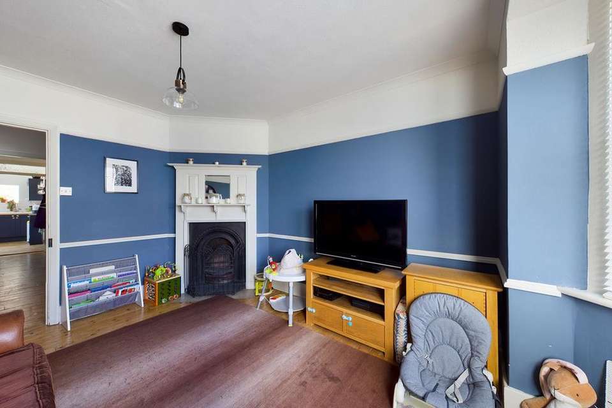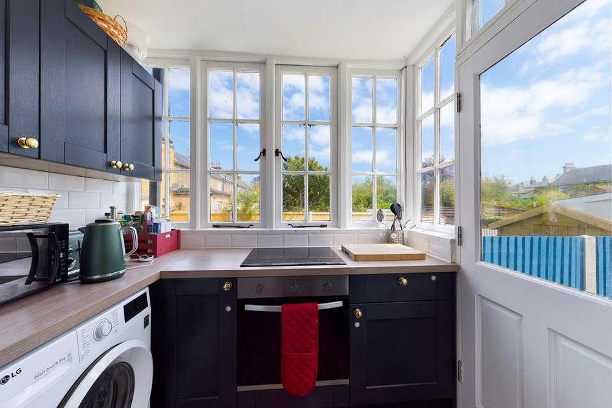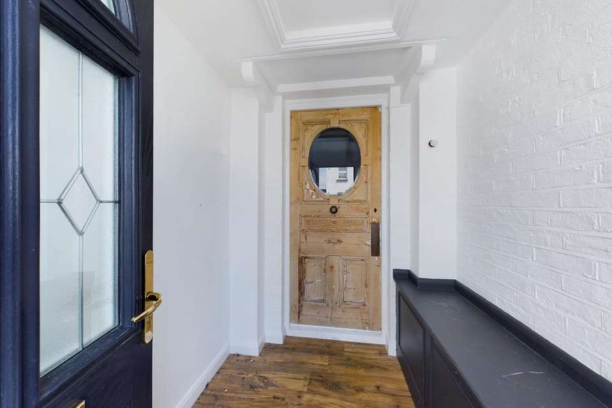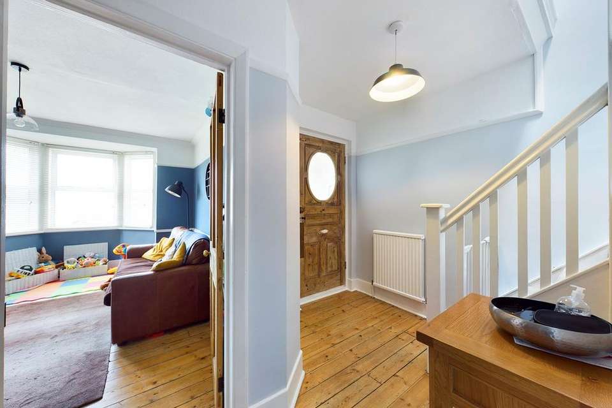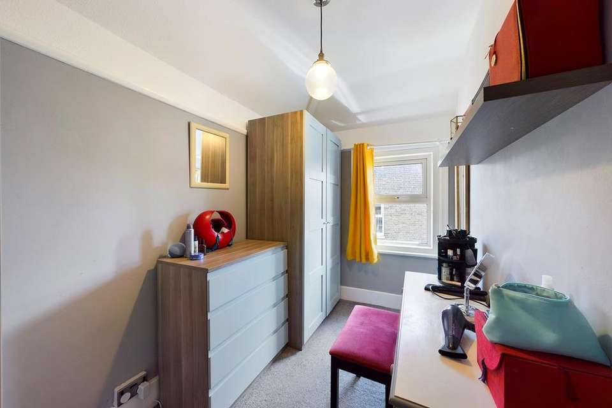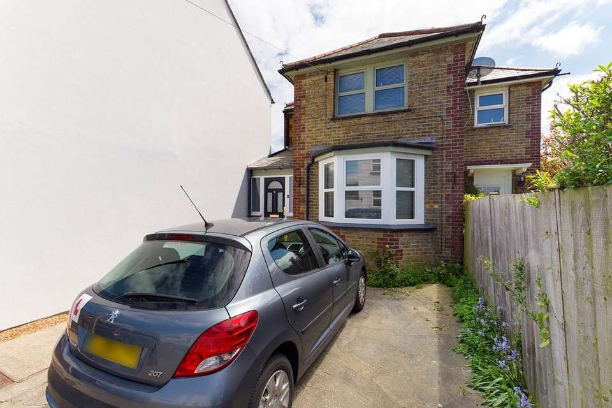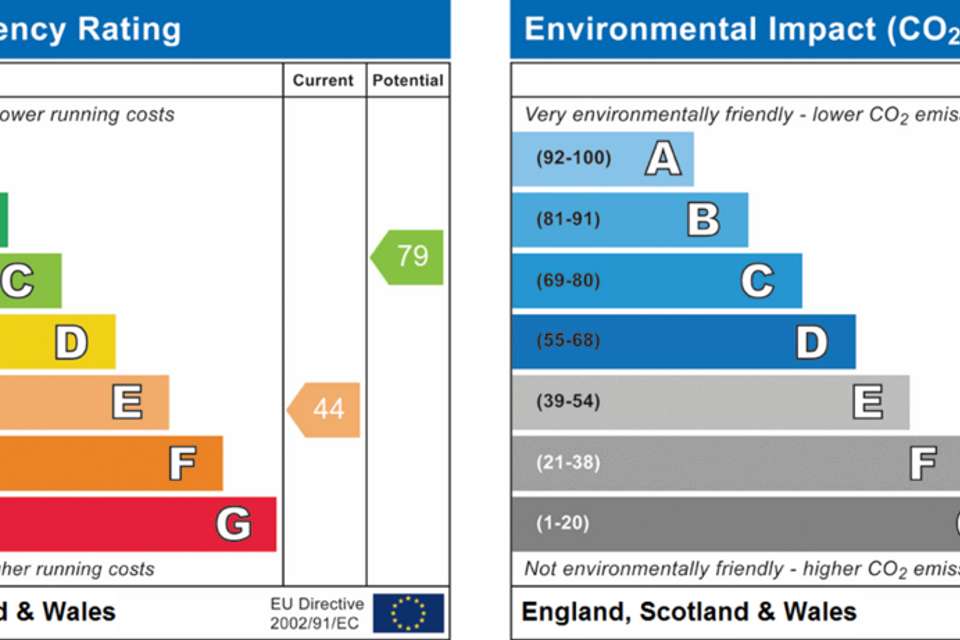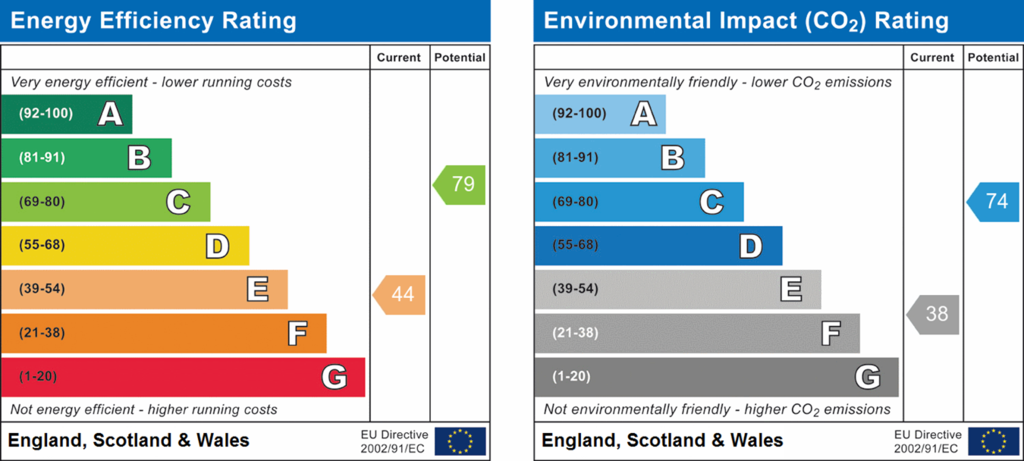3 bedroom semi-detached house for sale
Afghan Road, Broadstairs, CT10semi-detached house
bedrooms
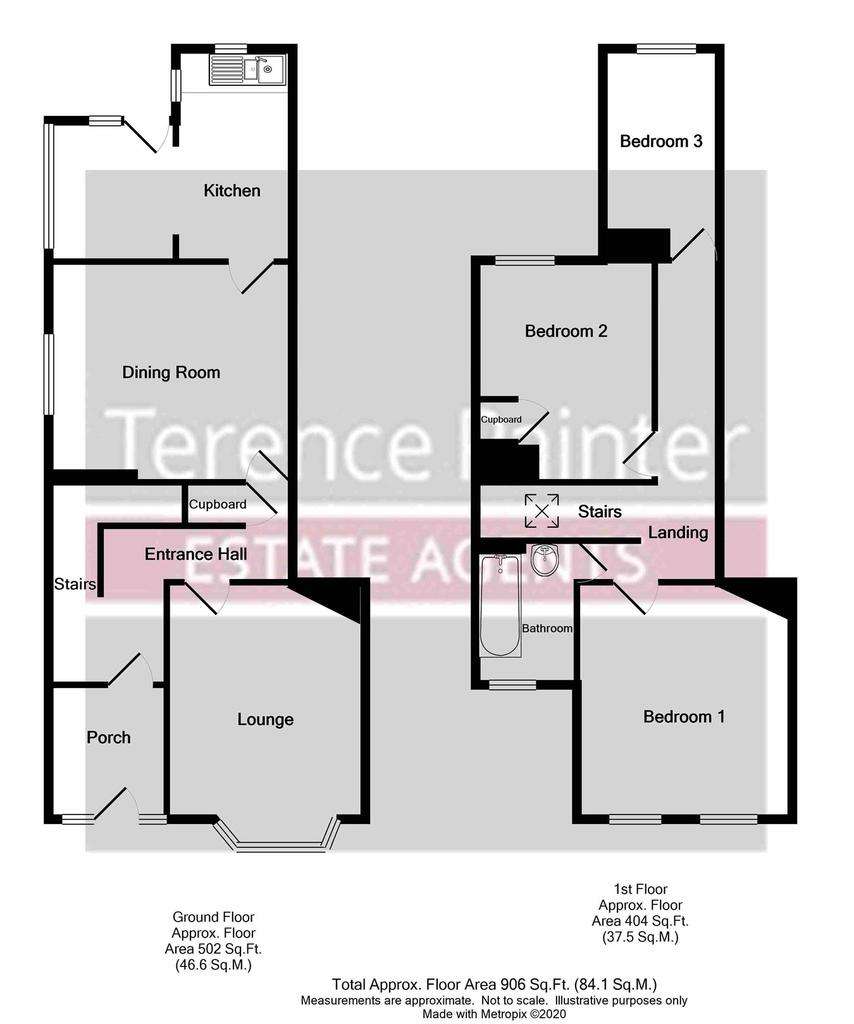
Property photos

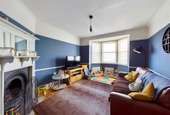
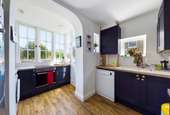
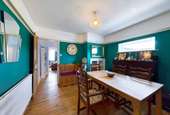
+16
Property description
WELL CARED FOR FAMILY HOUSE WITH PLENTY OF CHARACTER AND CHARM! Terence Painter Estate Agents are proud to be marketing this spacious three bedroom semi detached house ideally situated for local schools. The renowned North Foreland Golf Course is within just half a mile and the sandy beaches of Kingsgate, Joss and Botany Bays are all within a mile radius. Internally the property boasts three bedrooms and bathroom to the first floor and on the ground floor there is a bright and airy lounge, dining room and modern fitted kitchen which leads out to a sunny low maintenance garden. To the front is a driveway for two vehicles which becomes more valuable by the day. Viewing is strictly by appointment so call us today on[use Contact Agent Button]. Sole Agents.
GROUND FLOOR
ENTRANCE PORCH
1.734m x 1.975m (5' 8" x 6' 6") Via double glazed frosted glass front door.
Two double glazed windows to the front, small recess hatch, and door in to the hall.
ENTRANCE HALLWAY
Exposed wood flooring, stairs to the landing, picture rail, under stairs storage cupboard and doors to the lounge and dining room.
LOUNGE
4.402m in to bay x 3.328m (14' 5" x 10' 11") Double glazed triple aspect bay window to the front, radiator, feature fire place with surround, picture rail, dado rail, exposed wood flooring and a television point.
DINING ROOM
3.367m x 3.315m (11' 1" x 10' 11") Double glazed window to the side, radiator, picture rail, radiator, exposed wood flooring, inset glass display cabinet.
KITCHEN
3.497m x 3.231m (11' 6" x 10' 7") Range of fitted matching wall and base units with laminate work tops, inset sink with drainer unit with mixer taps over, induction hob with oven under, space and plumbing for washing machine, fridge/freezer and dish washer, cupboard housing combination boiler, tiling to splash back, windows to side and rear, radiator, wood frame door leading out to the garden.
FIRST FLOOR LANDING
LANDING
Picture rail, radiator, loft access and doors to all rooms.
BEDROOM ONE
3.351m x 3.631m (11' 0" x 11' 11") Two double glazed windows to the front, radiator, exposed wood flooring and feature fire place.
BATHROOM
Low level w.c, panelled bath with shower over and screen, heated chrome towel rail, wash hand basin with vanity unit under,extractor fan, fully tiled walls and double glazed frosted glass window to the front.
BEDROOM TWO
3.352m x 2.435m (11' 0" x 8' 0") Double glazed window to the rear, radiator, and built in wardrobe.
BEDROOM THREE
4.114m in to door well x 1.849m (13' 6" x 6' 1") Double glazed window to the rear and radiator.
EXTERNAL AREA
REAR GARDEN
Steps down to seating area, mainly patio with shingled borders and fenced perimeters.
FRONT GARDEN
Driveway for two vehicles.
GROUND FLOOR
ENTRANCE PORCH
1.734m x 1.975m (5' 8" x 6' 6") Via double glazed frosted glass front door.
Two double glazed windows to the front, small recess hatch, and door in to the hall.
ENTRANCE HALLWAY
Exposed wood flooring, stairs to the landing, picture rail, under stairs storage cupboard and doors to the lounge and dining room.
LOUNGE
4.402m in to bay x 3.328m (14' 5" x 10' 11") Double glazed triple aspect bay window to the front, radiator, feature fire place with surround, picture rail, dado rail, exposed wood flooring and a television point.
DINING ROOM
3.367m x 3.315m (11' 1" x 10' 11") Double glazed window to the side, radiator, picture rail, radiator, exposed wood flooring, inset glass display cabinet.
KITCHEN
3.497m x 3.231m (11' 6" x 10' 7") Range of fitted matching wall and base units with laminate work tops, inset sink with drainer unit with mixer taps over, induction hob with oven under, space and plumbing for washing machine, fridge/freezer and dish washer, cupboard housing combination boiler, tiling to splash back, windows to side and rear, radiator, wood frame door leading out to the garden.
FIRST FLOOR LANDING
LANDING
Picture rail, radiator, loft access and doors to all rooms.
BEDROOM ONE
3.351m x 3.631m (11' 0" x 11' 11") Two double glazed windows to the front, radiator, exposed wood flooring and feature fire place.
BATHROOM
Low level w.c, panelled bath with shower over and screen, heated chrome towel rail, wash hand basin with vanity unit under,extractor fan, fully tiled walls and double glazed frosted glass window to the front.
BEDROOM TWO
3.352m x 2.435m (11' 0" x 8' 0") Double glazed window to the rear, radiator, and built in wardrobe.
BEDROOM THREE
4.114m in to door well x 1.849m (13' 6" x 6' 1") Double glazed window to the rear and radiator.
EXTERNAL AREA
REAR GARDEN
Steps down to seating area, mainly patio with shingled borders and fenced perimeters.
FRONT GARDEN
Driveway for two vehicles.
Council tax
First listed
Over a month agoEnergy Performance Certificate
Afghan Road, Broadstairs, CT10
Placebuzz mortgage repayment calculator
Monthly repayment
The Est. Mortgage is for a 25 years repayment mortgage based on a 10% deposit and a 5.5% annual interest. It is only intended as a guide. Make sure you obtain accurate figures from your lender before committing to any mortgage. Your home may be repossessed if you do not keep up repayments on a mortgage.
Afghan Road, Broadstairs, CT10 - Streetview
DISCLAIMER: Property descriptions and related information displayed on this page are marketing materials provided by Terence Painter Estate Agents - Broadstairs. Placebuzz does not warrant or accept any responsibility for the accuracy or completeness of the property descriptions or related information provided here and they do not constitute property particulars. Please contact Terence Painter Estate Agents - Broadstairs for full details and further information.





