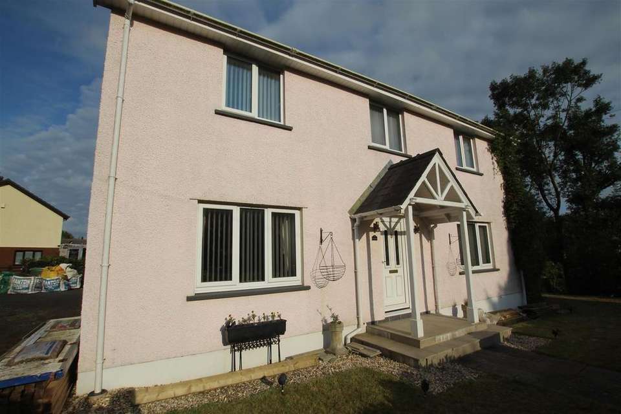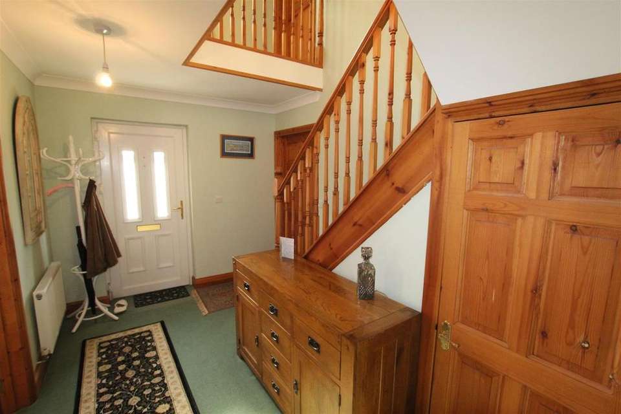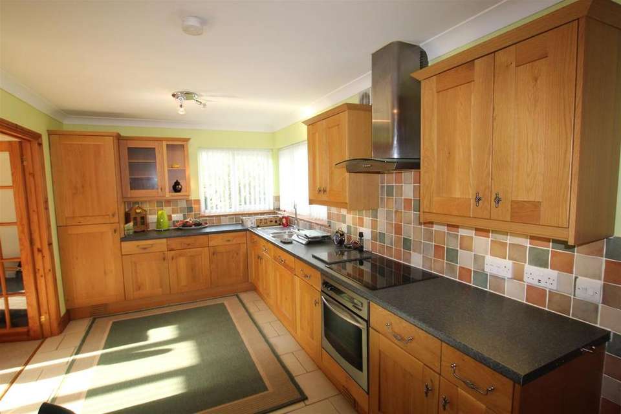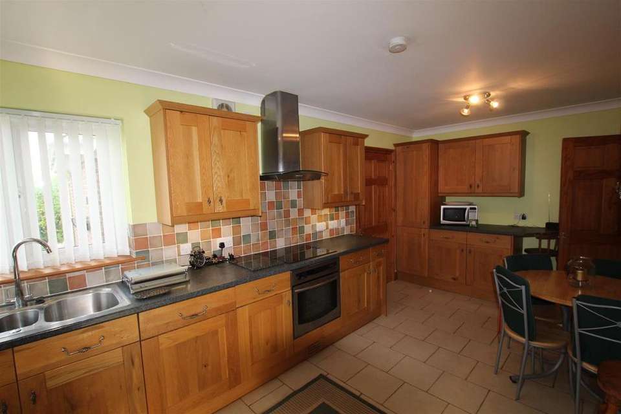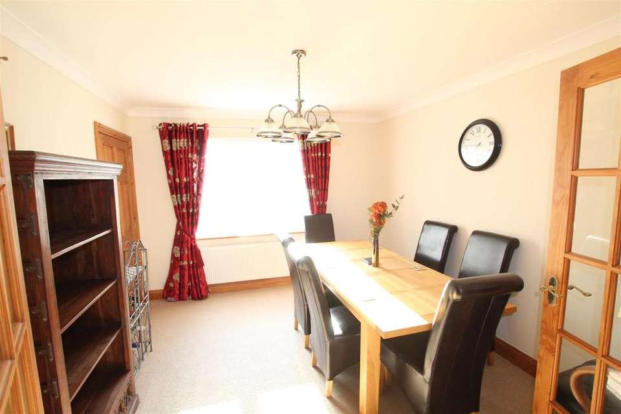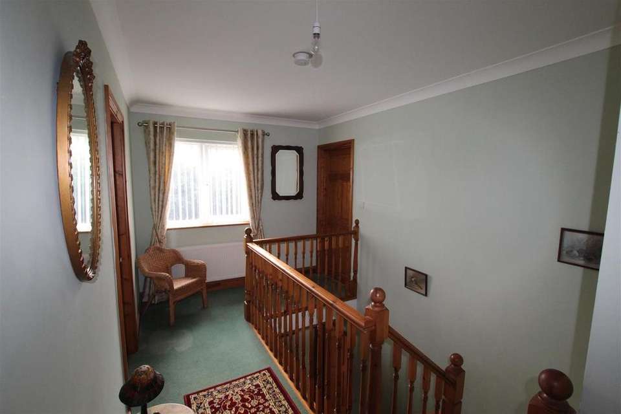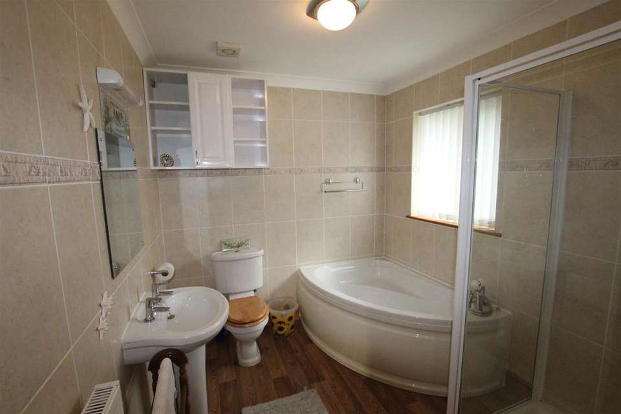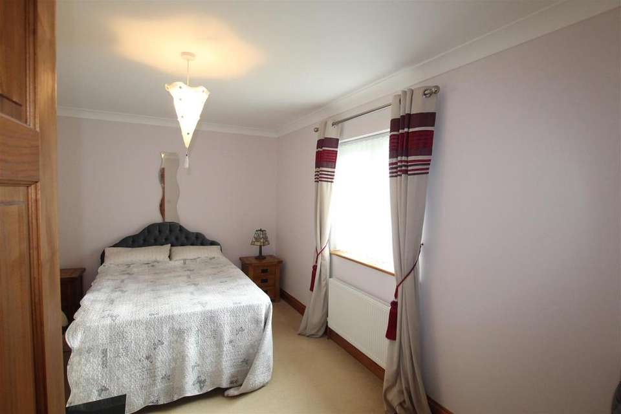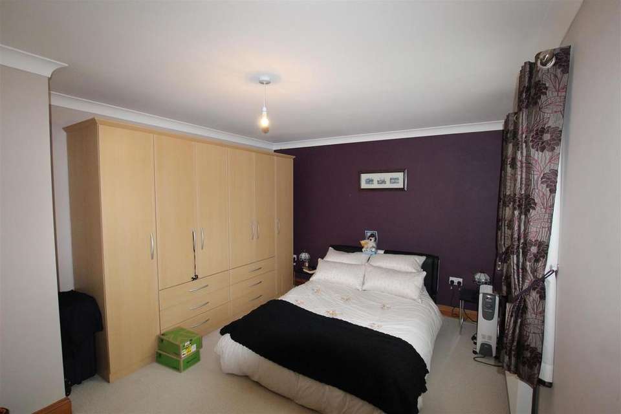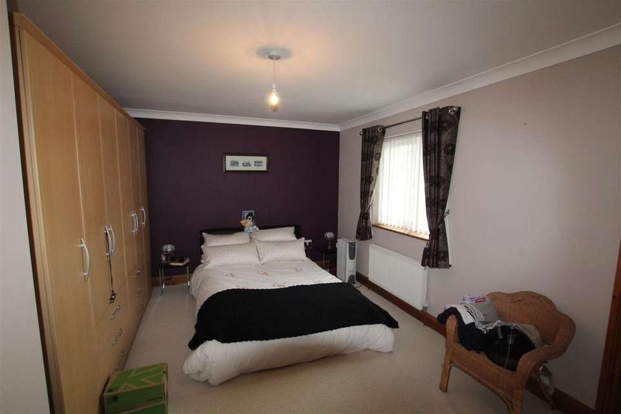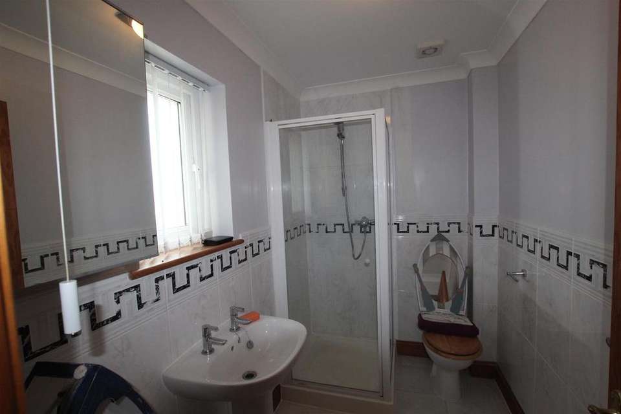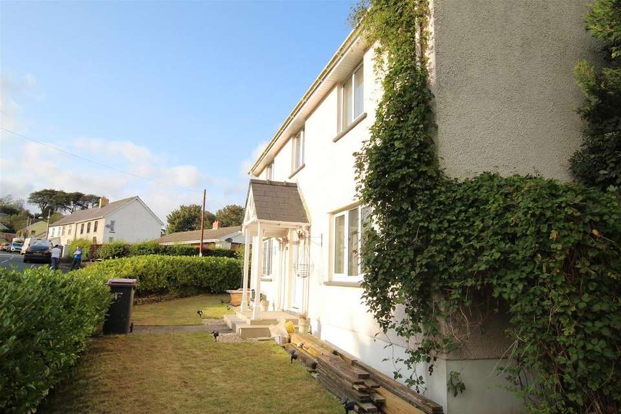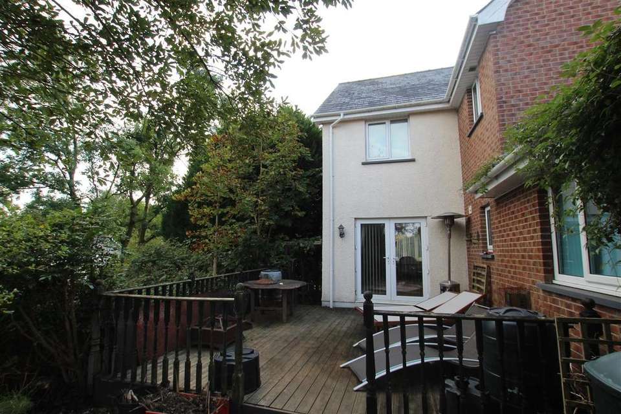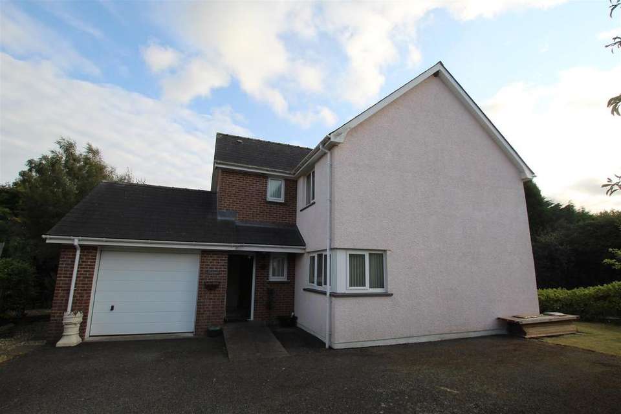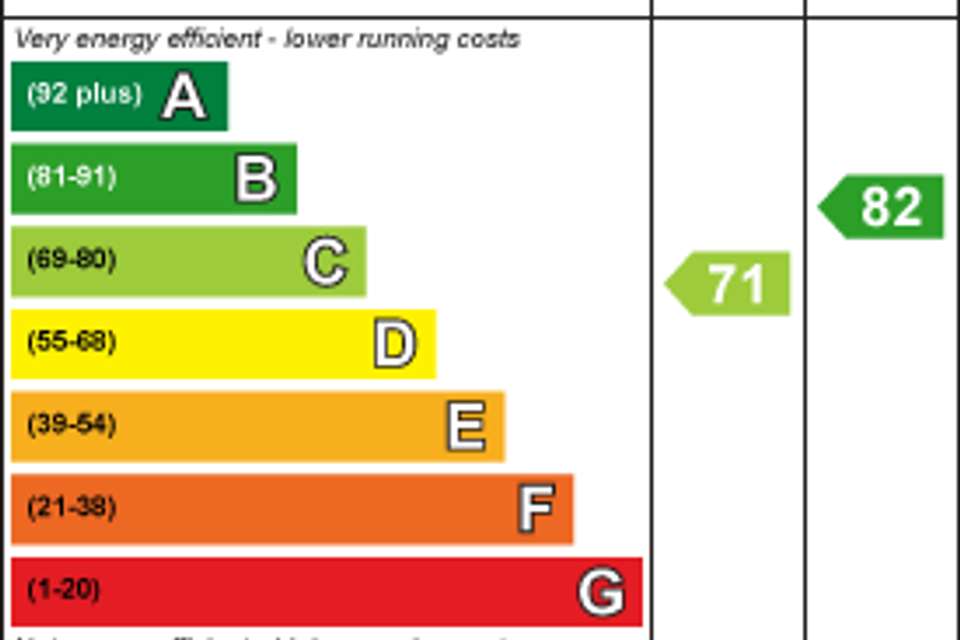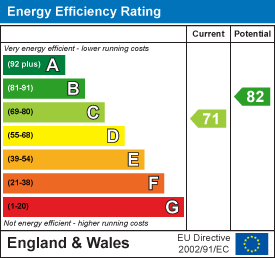4 bedroom detached house for sale
Mydroilyn, Lampeterdetached house
bedrooms
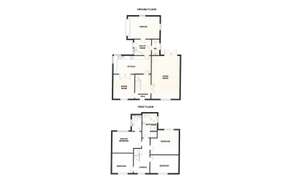
Property photos

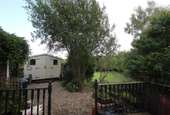
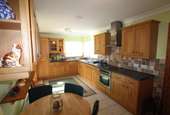
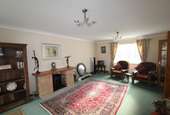
+15
Property description
A MODERN DETACHED 4 BEDROOM, TWO BATHROOM HOUSE WITH INTEGRAL GARAGE, LOVELY VILLAGE CENTRE LOCATION AND ONLY A SHORT DRIVE FROM THE NEARBY SHOPPING TOWNS AND THE COAST OF CARDIGAN BAY. ON A GOOD SIZED CORNER PLOT WITH PLENTY OF OFF ROAD PARKING FOR LEISURE VEHICLES,
Main Entrance - Via a covered Porch to a double glazed front door
Hallway - 3.66m x 2.44m (12' x 8') - Staircase to first floor with an understairs storage cupboard.
Living Room - 6.55m x 4.42m (21'6 x 14'6) - A brick built fireplace (not operational) with timber mantel shelf and french doors to the rear patio and gardens
Dining Room - 3.73m x 3.30m (12'3 x 10'10) - With a front facing window
Kitchen - 5.94m x 2.74m (19'6 x 9') - Fitted with a range of contemporary kitchen units to base and wall level, with oak work surfaces. Sink with mixer tap, Integral fridge/freezer, dishwasher and built in electric oven with ceramic hob and and stainless steel extractor hood. Tiled splash backs and floors. Dual aspect windows and a door to the DINING ROOM
Utility Room - 2.64m x2.44m (8'8 x8) - fitted with base and wall units, sink with mixer tap, washing machine and with a tiled floor and door to CLOAKROOM & GARDEN
Cloakroom - With toilet, wash basin and a tiled floor
First Floor Landing - Via a pine staircase to landing with access to the loft over
Master Bedroom - 4.65m x 3.45m (15'3 x 11'4) - Rear facing with a large built in wardrobe and door to EN-SUITE
Master En-Suite - With toilet, wash basin and shower cubicle. Half tiled walls
Bedroom Two - 4.39m'x 3.53m (14'5'x 11'7) - Rear facing and with a range of fitted wardrobes
Bedroom Three - 4.39m'x 2.95m (14'5'x 9'8) - Front facing
Bedroom Four - 3.28m x 3.05m (10'9 x 10') - Front facing
Family Bathroom - 3.73m x 2.26m (12'3 x 7'5) - With toilet, wash basin and a corner bath with shower attachment, tiled shower cubicle and a built in airing cupboard with immersion heater
Integral Garage - 4.93m x 3.43m (16'2 x 11'3) - With an electric up and over door, internal door to house via Utility Room, power and light
Services - Mains electric water and drainage, oil fired central heating, double glazing. Telephone available.
Directions - From Aberaeron take the A487 Coast Road South, or 2.5 miles , through Ffosyffin and Llwyncelyn villages. Then take the next turning to the left at a small cross roads with white metal railings on the left. Follow this lane in to Mydroilyn village and the property is then easily found on the left hand side.
What3Words collision.possibly.backpacks
Council Tax Band F - We understand the property is Council Tax Band F and the Council Tax payable for 2022 / 2023 financial year is £2567
Main Entrance - Via a covered Porch to a double glazed front door
Hallway - 3.66m x 2.44m (12' x 8') - Staircase to first floor with an understairs storage cupboard.
Living Room - 6.55m x 4.42m (21'6 x 14'6) - A brick built fireplace (not operational) with timber mantel shelf and french doors to the rear patio and gardens
Dining Room - 3.73m x 3.30m (12'3 x 10'10) - With a front facing window
Kitchen - 5.94m x 2.74m (19'6 x 9') - Fitted with a range of contemporary kitchen units to base and wall level, with oak work surfaces. Sink with mixer tap, Integral fridge/freezer, dishwasher and built in electric oven with ceramic hob and and stainless steel extractor hood. Tiled splash backs and floors. Dual aspect windows and a door to the DINING ROOM
Utility Room - 2.64m x2.44m (8'8 x8) - fitted with base and wall units, sink with mixer tap, washing machine and with a tiled floor and door to CLOAKROOM & GARDEN
Cloakroom - With toilet, wash basin and a tiled floor
First Floor Landing - Via a pine staircase to landing with access to the loft over
Master Bedroom - 4.65m x 3.45m (15'3 x 11'4) - Rear facing with a large built in wardrobe and door to EN-SUITE
Master En-Suite - With toilet, wash basin and shower cubicle. Half tiled walls
Bedroom Two - 4.39m'x 3.53m (14'5'x 11'7) - Rear facing and with a range of fitted wardrobes
Bedroom Three - 4.39m'x 2.95m (14'5'x 9'8) - Front facing
Bedroom Four - 3.28m x 3.05m (10'9 x 10') - Front facing
Family Bathroom - 3.73m x 2.26m (12'3 x 7'5) - With toilet, wash basin and a corner bath with shower attachment, tiled shower cubicle and a built in airing cupboard with immersion heater
Integral Garage - 4.93m x 3.43m (16'2 x 11'3) - With an electric up and over door, internal door to house via Utility Room, power and light
Services - Mains electric water and drainage, oil fired central heating, double glazing. Telephone available.
Directions - From Aberaeron take the A487 Coast Road South, or 2.5 miles , through Ffosyffin and Llwyncelyn villages. Then take the next turning to the left at a small cross roads with white metal railings on the left. Follow this lane in to Mydroilyn village and the property is then easily found on the left hand side.
What3Words collision.possibly.backpacks
Council Tax Band F - We understand the property is Council Tax Band F and the Council Tax payable for 2022 / 2023 financial year is £2567
Council tax
First listed
Over a month agoEnergy Performance Certificate
Mydroilyn, Lampeter
Placebuzz mortgage repayment calculator
Monthly repayment
The Est. Mortgage is for a 25 years repayment mortgage based on a 10% deposit and a 5.5% annual interest. It is only intended as a guide. Make sure you obtain accurate figures from your lender before committing to any mortgage. Your home may be repossessed if you do not keep up repayments on a mortgage.
Mydroilyn, Lampeter - Streetview
DISCLAIMER: Property descriptions and related information displayed on this page are marketing materials provided by Evans Bros - Aberaeron. Placebuzz does not warrant or accept any responsibility for the accuracy or completeness of the property descriptions or related information provided here and they do not constitute property particulars. Please contact Evans Bros - Aberaeron for full details and further information.





