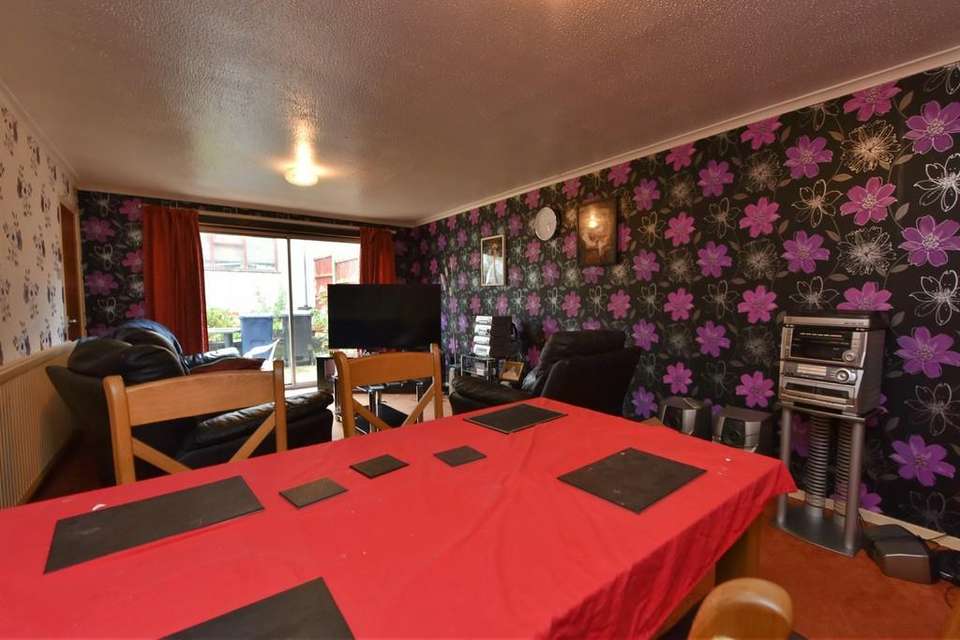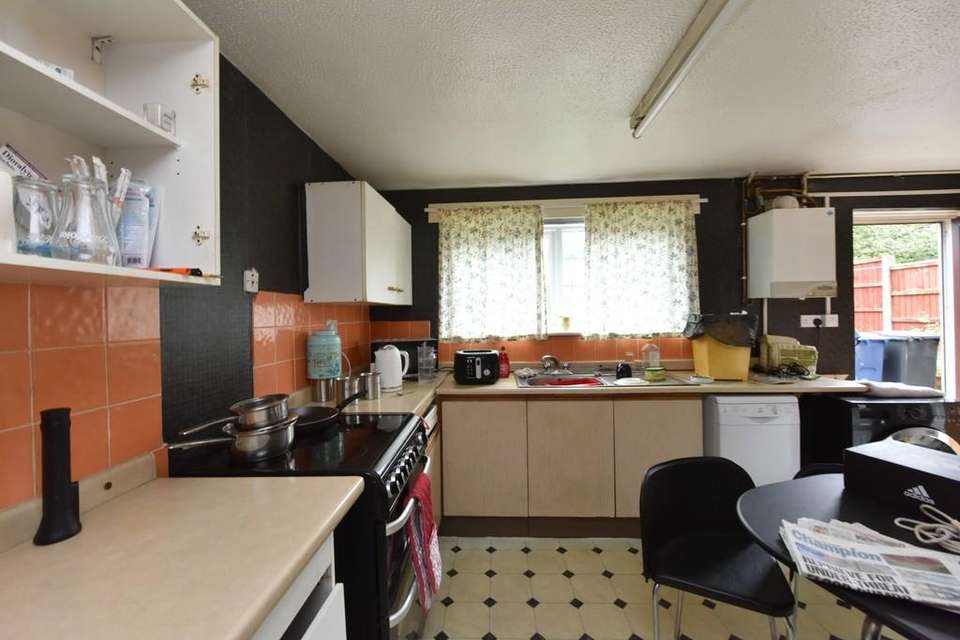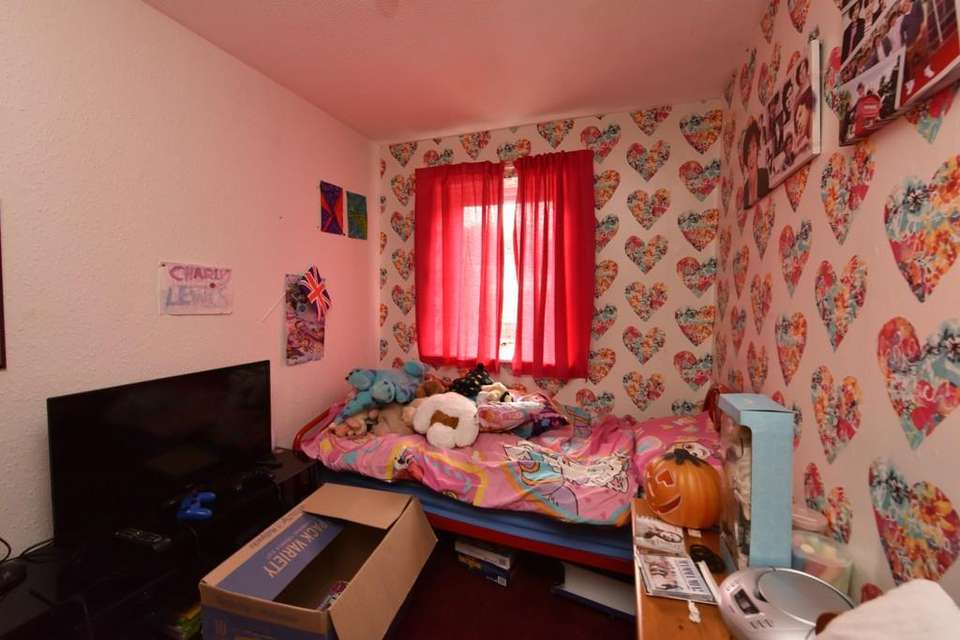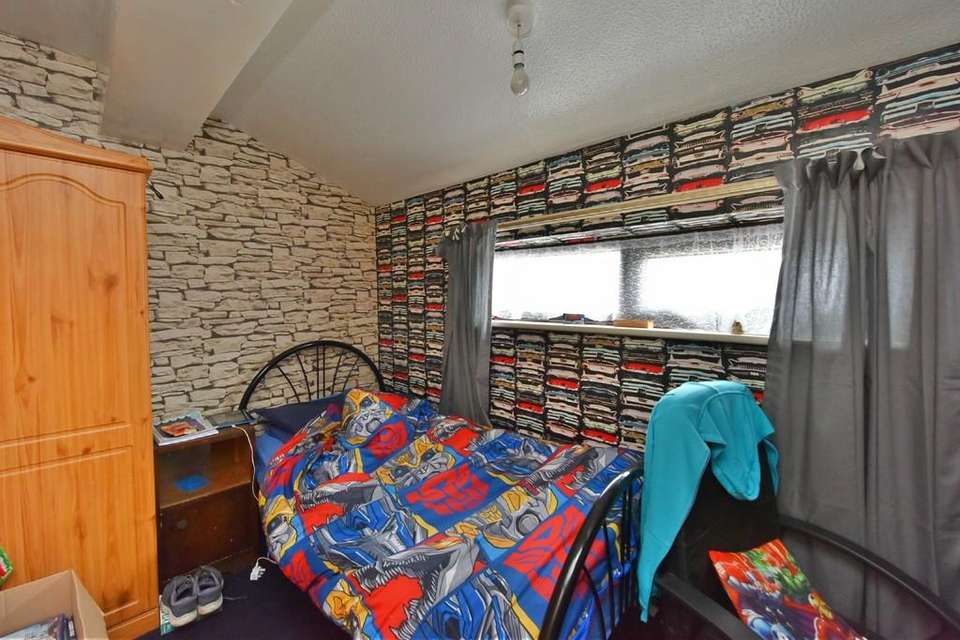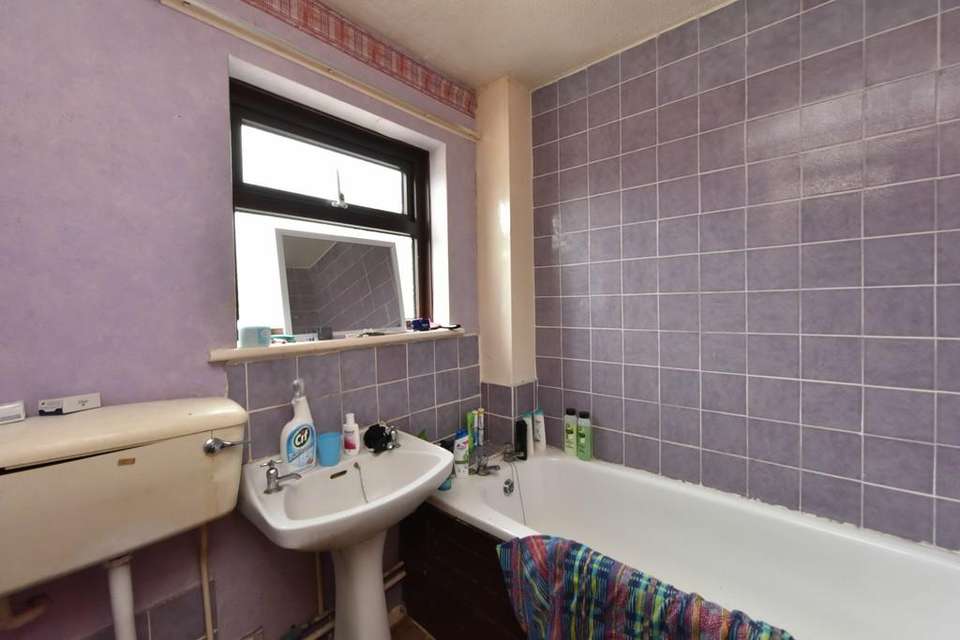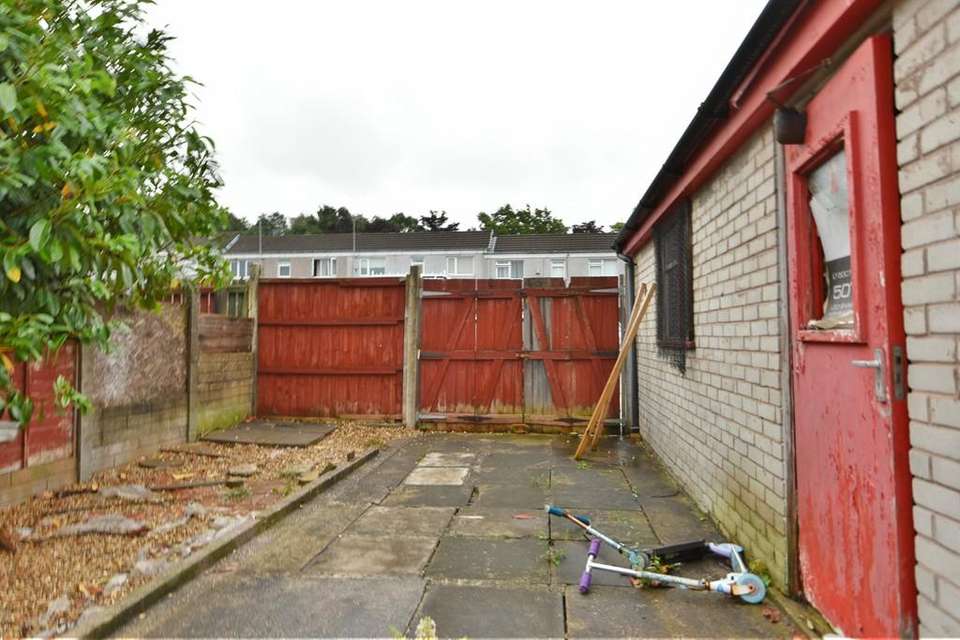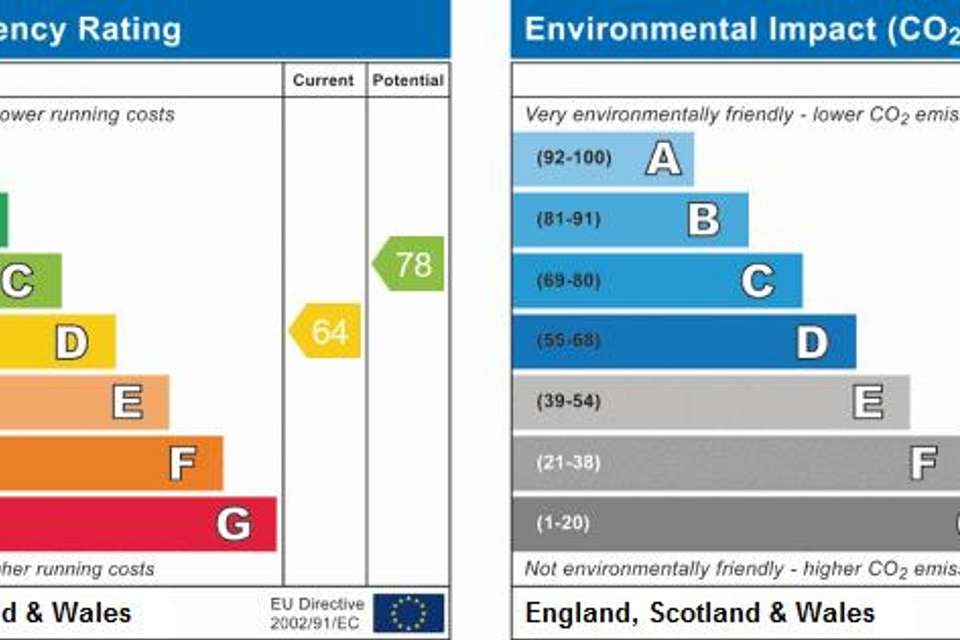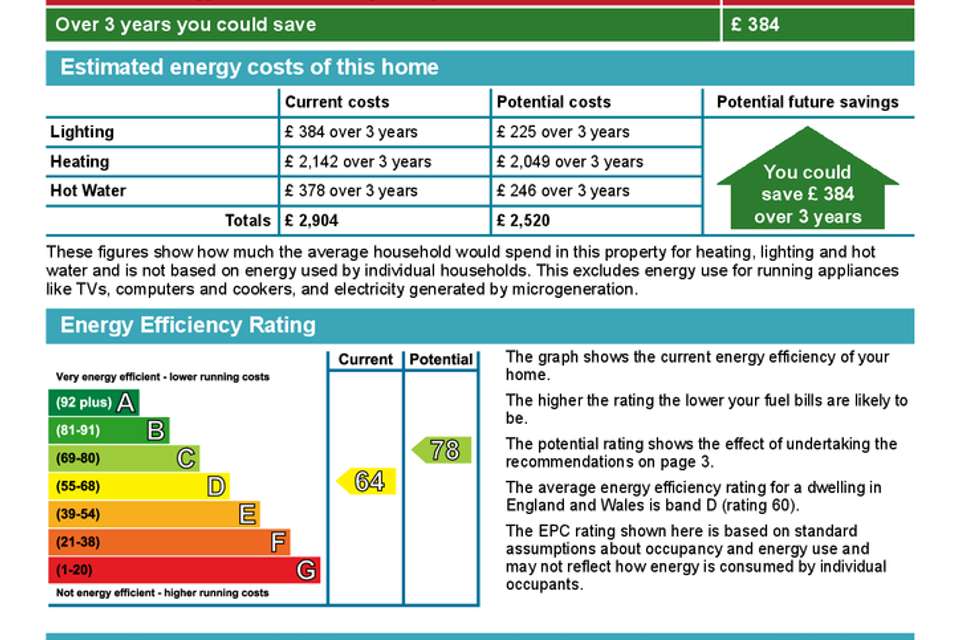4 bedroom end of terrace house for sale
Helmsdale, Birchgreenterraced house
bedrooms
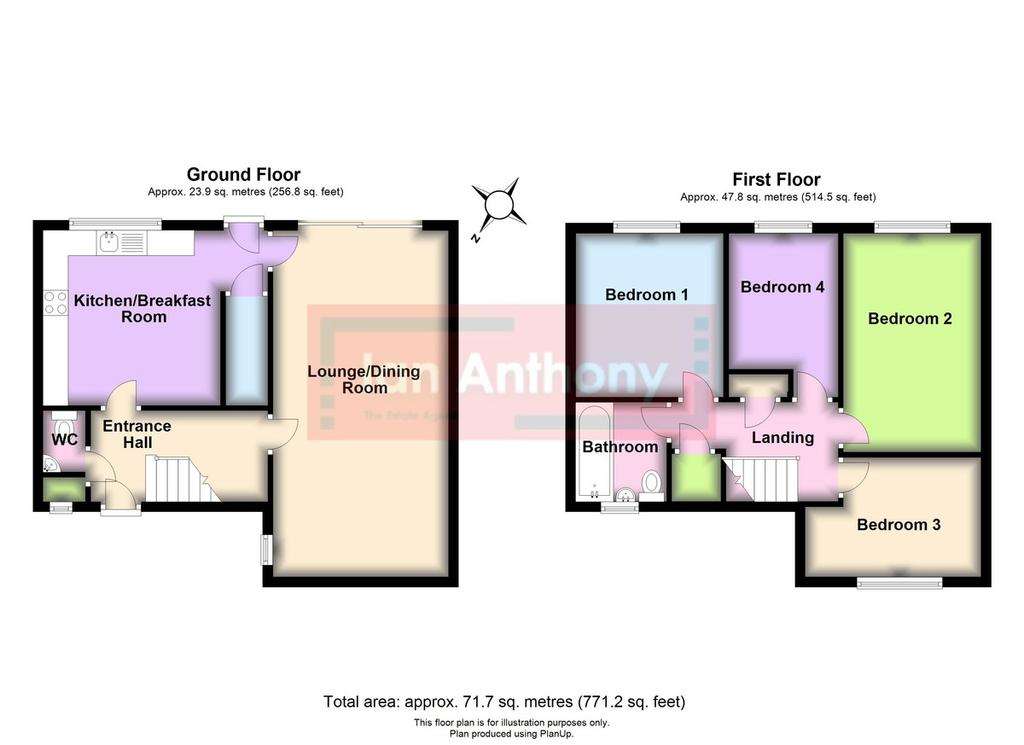
Property photos

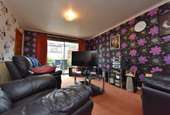
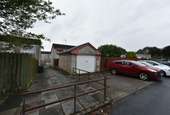
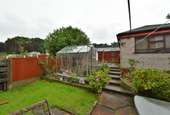
+8
Property description
SUMMARY End of Terrace family home, comprising entrance hallway, living room, kitchen dining room and cloakroom. The first floor offers a four bedrooms and a family bathroom. Outside the property is accessed from the public footpath, the rear of the property has a garden area stepping up to a parking area and double timber gate access and a detached garage.
FRONT DOOR & HALLWAY UPVC part glazed door set in a UPVC surround. The hallway has stairs to first floor, understairs storage and gas meter. Electric meter cupboard. Telephone point. Laminate strip flooring. Doors off to...
LIVING ROOM 22' 06" x 11' 04" (6.86m x 3.45m) Patio doors to rear aspect, views of the garden. Window to the front side aspect. TV point.
KITCHEN BREAKFAST ROOM 14' 10" x 11' 06" (4.52m x 3.51m) Window and door to rear aspect. Fitted kitchen offers a range of wall and base units, work surface over, stainless steel sink unit. Space for freestanding oven, plumbing and space for dishwasher and washing machine. Wall mounted combination boiler. Tiled splash backs. Space for dining table and chairs. Built in storage cupboard. Vinyl flooring.
CLOAKROOM Window to front aspect. W.C, wash hand basin.
STAIRS & LANDING Stairs rise to the first floor. Storage and linen cupboards. Doors off to..
BEDROOM ONE 14' 08" x 9.00' (4.47m x 2.74m) Window to rear aspect. Space for wardrobes.
BEDROOM TWO 11' 06" x 7' 04" (3.51m x 2.24m) Window to rear aspect.
BEDROOM THREE 11' 05" x 10' 06" (3.48m x 3.2m) Twin windows to rear aspect.
BEDROOM FOUR 11' 05" x 7' 07" (3.48m x 2.31m) Window to front aspect. Telephone point.
FAMILY BATHROOM Window to front aspect. Comprising W.C, pedestal hand wash basin and a bath. Part tiled walls.
OUTSIDE
FRONT ASPECT Access to the front aspect is directly from the public footpath.
REAR GARDEN Fenced boundaries, the garden has a lawn area, planting, flag stone patio and pathway with steps leading to an off road parking space and a garage.
DETACHED GARAGE Brick built garage has an up and over garage door to front aspect. Windows to front and rear aspect along with a pedestrian door, accessed from the garden. Further parking is available locally.
ADDITIONAL INFORMATION The property has a gas central heating system and double glazing.
LOCAL AUTHORITY West Lancashire Borough Council, Council Tax - Band A
SERVICES (NOT TESTED) No tests have been made of mains services, heating systems or associated appliances and neither has confirmation been obtained from the statutory bodies of the presence of these services. We cannot therefore confirm that they are in working order and any prospective purchaser is advised to obtain verification from their solicitor or surveyor.
TENURE PLEASE NOTE: We cannot confirm the Tenure of this property and any prospective purchaser is advised to obtain verification from their solicitor, mortgage provider or surveyor.
VIEWING Viewing strictly by appointment through the Agents.
FRONT DOOR & HALLWAY UPVC part glazed door set in a UPVC surround. The hallway has stairs to first floor, understairs storage and gas meter. Electric meter cupboard. Telephone point. Laminate strip flooring. Doors off to...
LIVING ROOM 22' 06" x 11' 04" (6.86m x 3.45m) Patio doors to rear aspect, views of the garden. Window to the front side aspect. TV point.
KITCHEN BREAKFAST ROOM 14' 10" x 11' 06" (4.52m x 3.51m) Window and door to rear aspect. Fitted kitchen offers a range of wall and base units, work surface over, stainless steel sink unit. Space for freestanding oven, plumbing and space for dishwasher and washing machine. Wall mounted combination boiler. Tiled splash backs. Space for dining table and chairs. Built in storage cupboard. Vinyl flooring.
CLOAKROOM Window to front aspect. W.C, wash hand basin.
STAIRS & LANDING Stairs rise to the first floor. Storage and linen cupboards. Doors off to..
BEDROOM ONE 14' 08" x 9.00' (4.47m x 2.74m) Window to rear aspect. Space for wardrobes.
BEDROOM TWO 11' 06" x 7' 04" (3.51m x 2.24m) Window to rear aspect.
BEDROOM THREE 11' 05" x 10' 06" (3.48m x 3.2m) Twin windows to rear aspect.
BEDROOM FOUR 11' 05" x 7' 07" (3.48m x 2.31m) Window to front aspect. Telephone point.
FAMILY BATHROOM Window to front aspect. Comprising W.C, pedestal hand wash basin and a bath. Part tiled walls.
OUTSIDE
FRONT ASPECT Access to the front aspect is directly from the public footpath.
REAR GARDEN Fenced boundaries, the garden has a lawn area, planting, flag stone patio and pathway with steps leading to an off road parking space and a garage.
DETACHED GARAGE Brick built garage has an up and over garage door to front aspect. Windows to front and rear aspect along with a pedestrian door, accessed from the garden. Further parking is available locally.
ADDITIONAL INFORMATION The property has a gas central heating system and double glazing.
LOCAL AUTHORITY West Lancashire Borough Council, Council Tax - Band A
SERVICES (NOT TESTED) No tests have been made of mains services, heating systems or associated appliances and neither has confirmation been obtained from the statutory bodies of the presence of these services. We cannot therefore confirm that they are in working order and any prospective purchaser is advised to obtain verification from their solicitor or surveyor.
TENURE PLEASE NOTE: We cannot confirm the Tenure of this property and any prospective purchaser is advised to obtain verification from their solicitor, mortgage provider or surveyor.
VIEWING Viewing strictly by appointment through the Agents.
Council tax
First listed
Over a month agoEnergy Performance Certificate
Helmsdale, Birchgreen
Placebuzz mortgage repayment calculator
Monthly repayment
The Est. Mortgage is for a 25 years repayment mortgage based on a 10% deposit and a 5.5% annual interest. It is only intended as a guide. Make sure you obtain accurate figures from your lender before committing to any mortgage. Your home may be repossessed if you do not keep up repayments on a mortgage.
Helmsdale, Birchgreen - Streetview
DISCLAIMER: Property descriptions and related information displayed on this page are marketing materials provided by Ian Anthony Estates - Ormskirk. Placebuzz does not warrant or accept any responsibility for the accuracy or completeness of the property descriptions or related information provided here and they do not constitute property particulars. Please contact Ian Anthony Estates - Ormskirk for full details and further information.





