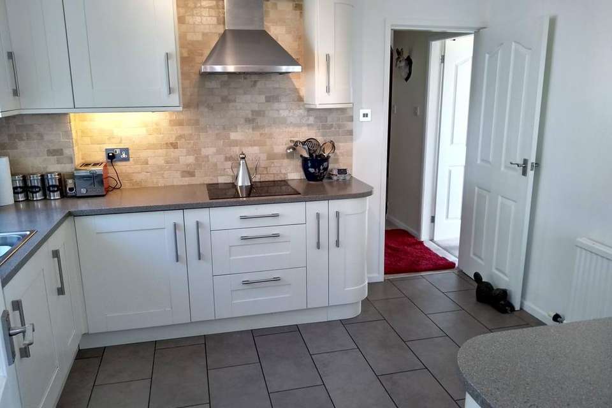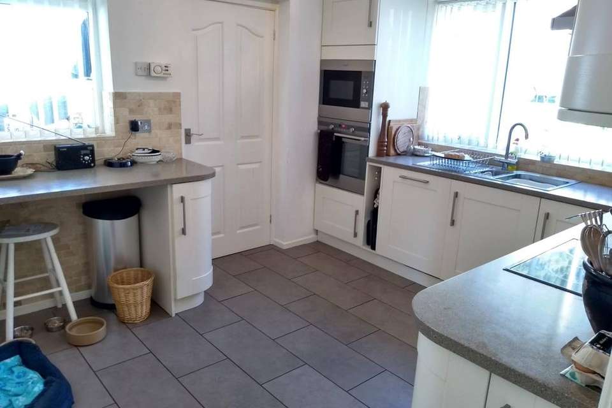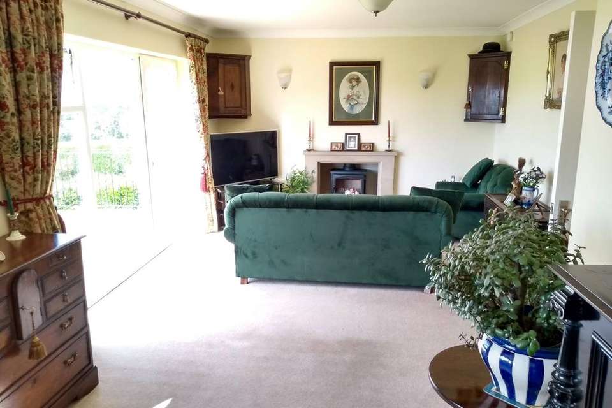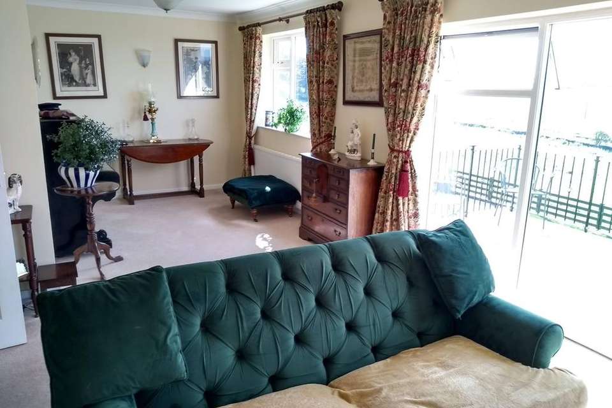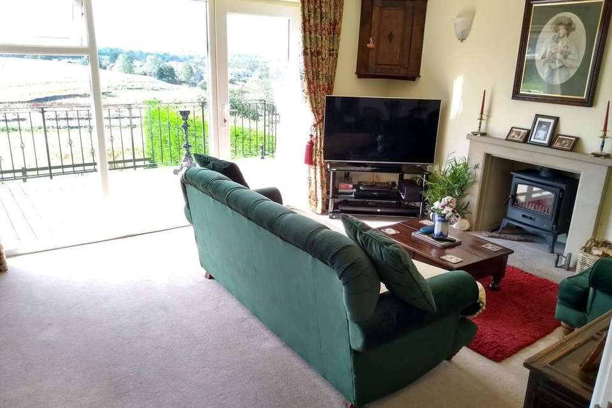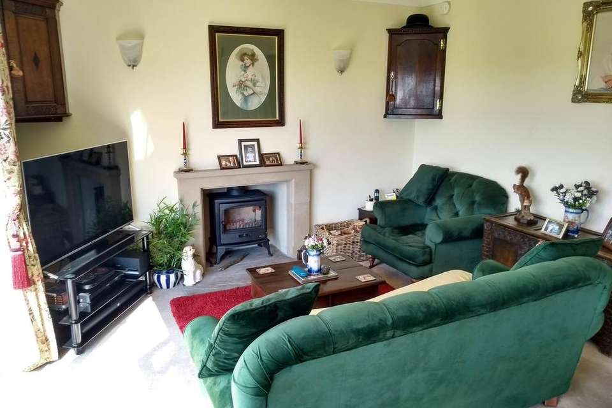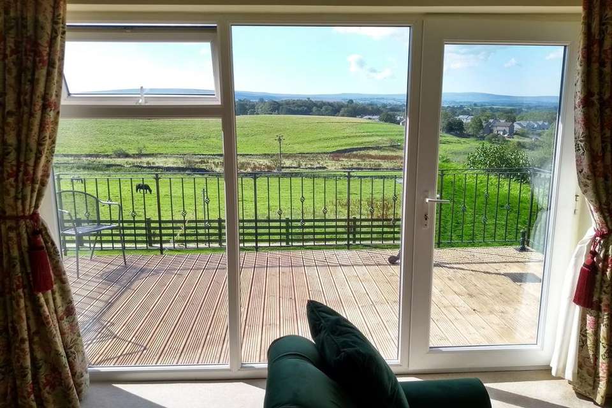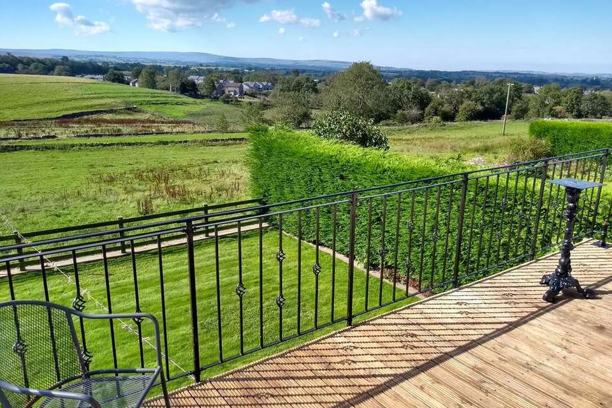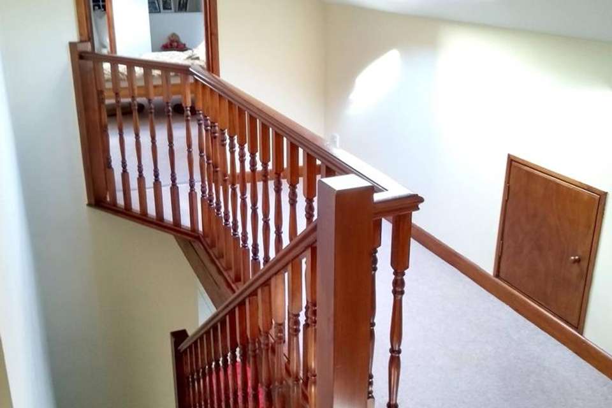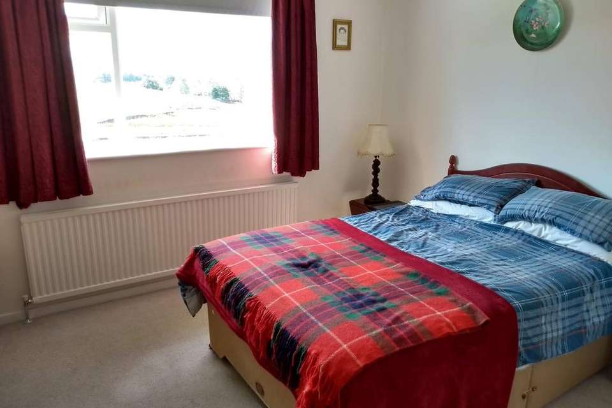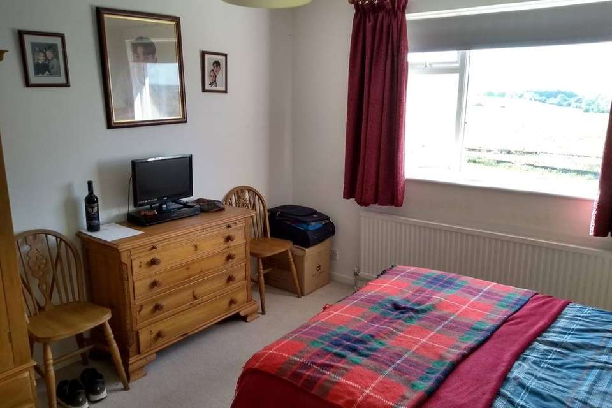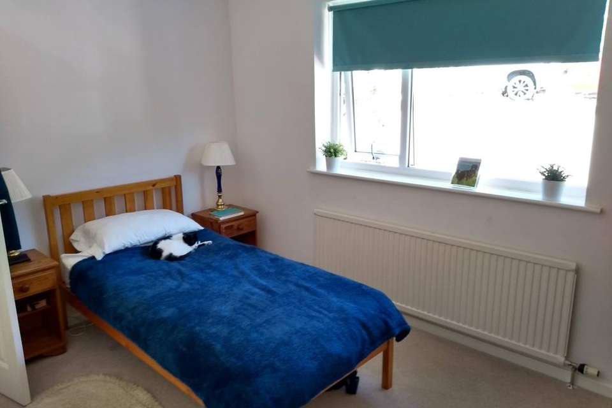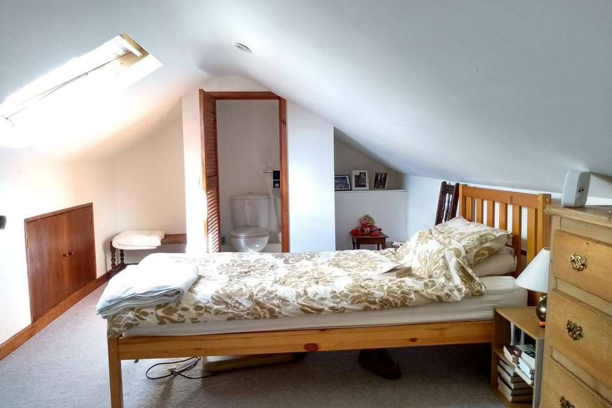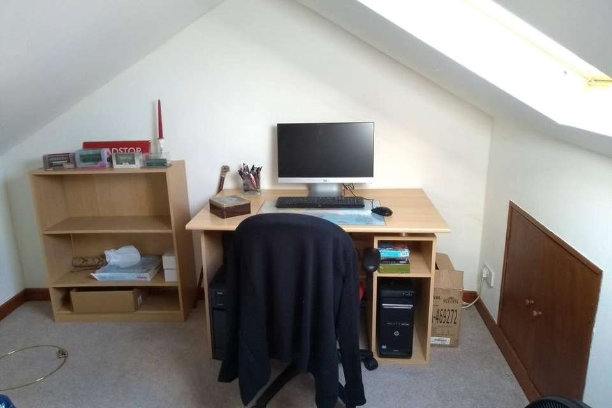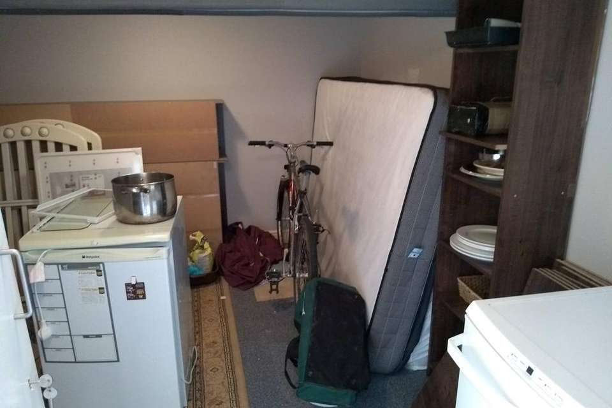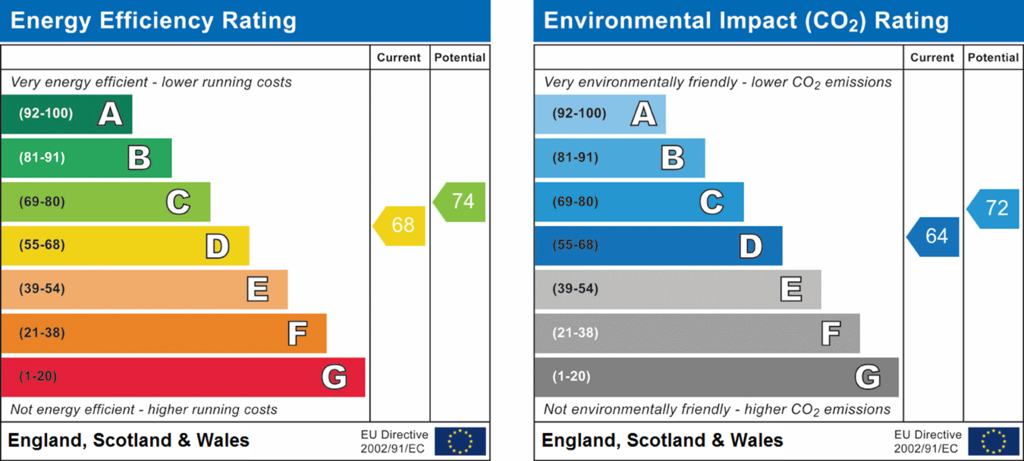3 bedroom property for sale
Ingleborough Park Drive, Ingleton, Carnforth, LA6bungalow
bedrooms
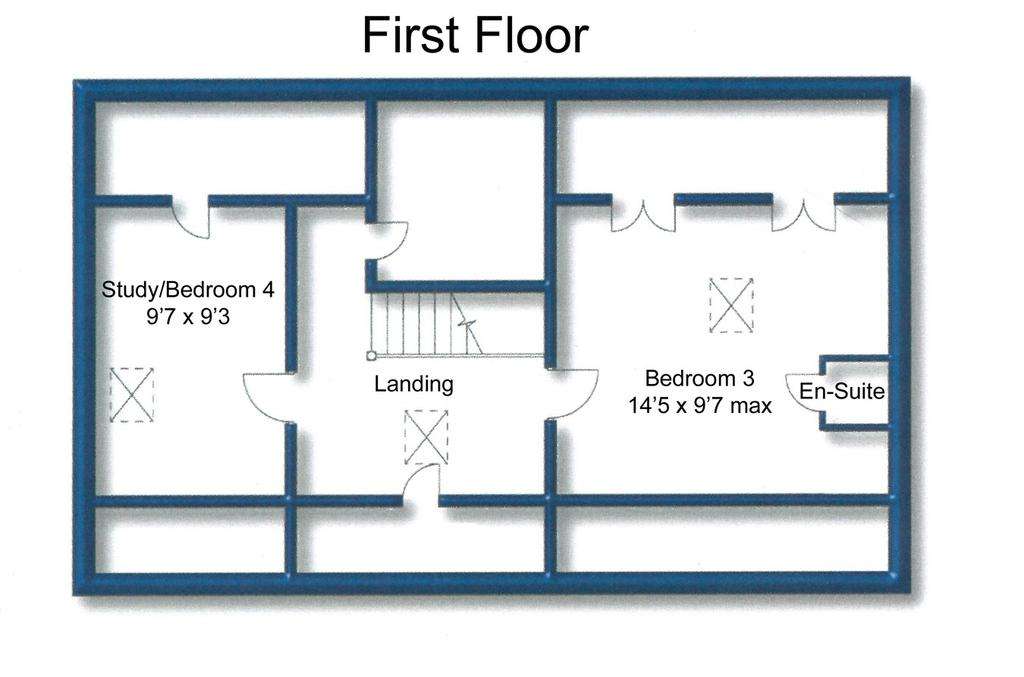
Property photos

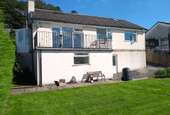
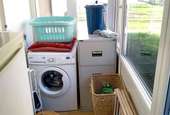
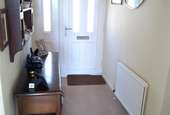
+16
Property description
A immaculately presented spacious detached bungalow style residence with converted loft rooms utilised as a 3rd bedroom and study together with enjoying a fabulous elevated rear balcony off the lounge affording lovely long distance rural views, a modern fitted kitchen, spacious basement hobbies room, private driveway and parking areas, adjoining garage and well tended garden areas to the front and rear.Full UPVC sealed unit double glazing and gas central heating installed.Situated on a pleasant private close on the fringe of the renowned Dales village of Ingleton on the doorstep to the Yorkshire Dales National Park famous for it’s scenic 3 peaks walks, waterfalls and Settle/Carlisle steam railway.
ACCOMMODATION COMPRISING:
(Full UPVC sealed unit double glazing and gas central heating installed).
GROUND FLOOR:
SIDE PORCH/UTILITY ROOM:
11'10 x 4' (3.61m x 1.22m) Fully glazed door and side panells, plumbed for auto washer.
KITCHEN:
11'8 x 9'10 (3.56m x 3.00m) Modern fitted cupboards and units incorporating stainless steel 1½ bowl single drainer sink unit with mixer tap, built in oven and microwave, integrated fridge and dish washer, breakfast bar, halogen hob with extractor hood and work surfaces with tiled splash backs.
Mini halogen spotlight track, pelmet lighting, radiator, tiled flooring.
RECEPTION HALL:
10'6 x 4'11 (3.20m x 1.50m) Center light, radiator.
INNER HALL:
9'6 x 6'7 inc. stairs (2.90m x 2.01m inc. staris) Open feature staircase, center light.
BATHROOM:
9'1 x 5'6 (2.77m x 1.68m) 3 piece bath suite and shower cubicle, fully tiled walls, chrome heated towel rail, mini halogen down lighting, radiator, vinyl flooring.
BEDROOM 1:
11'11 x 9'9 (3.63m x 2.97m) Center light, radiator.
BEDROOM 2:
12'1 x 11'9 (3.68m x 3.58m) Picture window affording fabulous long distance rural views.
Center light, radiator.
LOUNGE/DINER:
25' x 12' max (7.62m x 3.66m max)
Dining Area: 9'6 x 8'9 (2.90m x 2.67m)
Stone fireplace housing wood burning stove, 2 x center lights, wall lights, radiator, TV point.
Patio door and glazed side panells leading to South Facing Balcony 17' x 9' (5.18m x 2.74m) affording fabulous long distance rural views.
FIRST FLOOR:
LANDING:
11'8 x 6'2 (3.56m x 1.88m) Velux roof window, under eaves storage areas.
BEDROOM 3:
14'5 x 9'7 max (4.39m x 2.92m max) Velux roof window, under eaves storage cupboard, mini halogen down lighting.
En-suite WC and wash hand basin.
STUDY/SMALL BEDROOM 4:
9'7 x 9'3 (2.92m x 2.82m) Velux roof window, under eaves storage cupboards, radiator.
BASEMENT:
External access to:-
HOBBIES ROOM:
25' x 11'9 (7.62m x 3.58m) Wall mounted gas combi boiler, fluorescent lighting, 5 double power sockets, shelved recess, access to further under floor storage area.
ANNEX HOBBIES ROOM:
11'11 x 11'7 (3.63m x 3.53m) 2 x center lights, 4 double power sockets.
OUTSIDE:
FRONT:
Private driveway and attractive easy care landscaped garden incorporating seating and shrub areas within attractive low stone walled borders. Graveled car standing.
SIDES:
Concreted driveway to Easterly side. Pathway and mature conifer screen border to Westerly side.
REAR:
Lawned garden area, paved seating area and concreted parking/turning head.
ADJOINING GARAGE:
16' x 8' (4.88m x 2.44m) With up and over door and having light and power installed.
Over Garage Sun Balcony 17' x 9' (5.18m x 2.74m).
SERVICES:
Mains water, electricity, gas and drainage connected.
TENURE:
Freehold with vacant possession upon completion.
COUNCIL TAX BAND:
‘E’ (Verbal enquiry only).
SOLICITORS:
Oglethorpe, Sturton & Gillibrand, 17 Main Street, Kirkby Lonsdale, Carnforth, Lancashire, LA6 2AQ. [use Contact Agent Button].
AGENTS:
Richard Turner & Son, Royal Oak Chambers, Main Street, High Bentham, Nr Lancaster, LA2 7HF. [use Contact Agent Button].
Through whom all offers and negotiations should be conducted.
N.B. Any electric or other appliances included have not been tested, neither have drains, heating, plumbing or electrical installations and all persons are recommended to carry out their own investigations before contract. All measurements quoted are approximate.
Please Note: In order for selling agents to comply with HM Revenue and Customs (HMRC) Anti-Money Laundering regulations we are now obliged to ask all purchasers to complete an Identification Verification Questionnaire form which will include provision of prescribed information (identity documentation etc.) and a search via Experian to verify information provided however please note the Experian search will NOT involve a credit search.
ACCOMMODATION COMPRISING:
(Full UPVC sealed unit double glazing and gas central heating installed).
GROUND FLOOR:
SIDE PORCH/UTILITY ROOM:
11'10 x 4' (3.61m x 1.22m) Fully glazed door and side panells, plumbed for auto washer.
KITCHEN:
11'8 x 9'10 (3.56m x 3.00m) Modern fitted cupboards and units incorporating stainless steel 1½ bowl single drainer sink unit with mixer tap, built in oven and microwave, integrated fridge and dish washer, breakfast bar, halogen hob with extractor hood and work surfaces with tiled splash backs.
Mini halogen spotlight track, pelmet lighting, radiator, tiled flooring.
RECEPTION HALL:
10'6 x 4'11 (3.20m x 1.50m) Center light, radiator.
INNER HALL:
9'6 x 6'7 inc. stairs (2.90m x 2.01m inc. staris) Open feature staircase, center light.
BATHROOM:
9'1 x 5'6 (2.77m x 1.68m) 3 piece bath suite and shower cubicle, fully tiled walls, chrome heated towel rail, mini halogen down lighting, radiator, vinyl flooring.
BEDROOM 1:
11'11 x 9'9 (3.63m x 2.97m) Center light, radiator.
BEDROOM 2:
12'1 x 11'9 (3.68m x 3.58m) Picture window affording fabulous long distance rural views.
Center light, radiator.
LOUNGE/DINER:
25' x 12' max (7.62m x 3.66m max)
Dining Area: 9'6 x 8'9 (2.90m x 2.67m)
Stone fireplace housing wood burning stove, 2 x center lights, wall lights, radiator, TV point.
Patio door and glazed side panells leading to South Facing Balcony 17' x 9' (5.18m x 2.74m) affording fabulous long distance rural views.
FIRST FLOOR:
LANDING:
11'8 x 6'2 (3.56m x 1.88m) Velux roof window, under eaves storage areas.
BEDROOM 3:
14'5 x 9'7 max (4.39m x 2.92m max) Velux roof window, under eaves storage cupboard, mini halogen down lighting.
En-suite WC and wash hand basin.
STUDY/SMALL BEDROOM 4:
9'7 x 9'3 (2.92m x 2.82m) Velux roof window, under eaves storage cupboards, radiator.
BASEMENT:
External access to:-
HOBBIES ROOM:
25' x 11'9 (7.62m x 3.58m) Wall mounted gas combi boiler, fluorescent lighting, 5 double power sockets, shelved recess, access to further under floor storage area.
ANNEX HOBBIES ROOM:
11'11 x 11'7 (3.63m x 3.53m) 2 x center lights, 4 double power sockets.
OUTSIDE:
FRONT:
Private driveway and attractive easy care landscaped garden incorporating seating and shrub areas within attractive low stone walled borders. Graveled car standing.
SIDES:
Concreted driveway to Easterly side. Pathway and mature conifer screen border to Westerly side.
REAR:
Lawned garden area, paved seating area and concreted parking/turning head.
ADJOINING GARAGE:
16' x 8' (4.88m x 2.44m) With up and over door and having light and power installed.
Over Garage Sun Balcony 17' x 9' (5.18m x 2.74m).
SERVICES:
Mains water, electricity, gas and drainage connected.
TENURE:
Freehold with vacant possession upon completion.
COUNCIL TAX BAND:
‘E’ (Verbal enquiry only).
SOLICITORS:
Oglethorpe, Sturton & Gillibrand, 17 Main Street, Kirkby Lonsdale, Carnforth, Lancashire, LA6 2AQ. [use Contact Agent Button].
AGENTS:
Richard Turner & Son, Royal Oak Chambers, Main Street, High Bentham, Nr Lancaster, LA2 7HF. [use Contact Agent Button].
Through whom all offers and negotiations should be conducted.
N.B. Any electric or other appliances included have not been tested, neither have drains, heating, plumbing or electrical installations and all persons are recommended to carry out their own investigations before contract. All measurements quoted are approximate.
Please Note: In order for selling agents to comply with HM Revenue and Customs (HMRC) Anti-Money Laundering regulations we are now obliged to ask all purchasers to complete an Identification Verification Questionnaire form which will include provision of prescribed information (identity documentation etc.) and a search via Experian to verify information provided however please note the Experian search will NOT involve a credit search.
Council tax
First listed
Over a month agoEnergy Performance Certificate
Ingleborough Park Drive, Ingleton, Carnforth, LA6
Placebuzz mortgage repayment calculator
Monthly repayment
The Est. Mortgage is for a 25 years repayment mortgage based on a 10% deposit and a 5.5% annual interest. It is only intended as a guide. Make sure you obtain accurate figures from your lender before committing to any mortgage. Your home may be repossessed if you do not keep up repayments on a mortgage.
Ingleborough Park Drive, Ingleton, Carnforth, LA6 - Streetview
DISCLAIMER: Property descriptions and related information displayed on this page are marketing materials provided by Richard Turner & Son - Bentham. Placebuzz does not warrant or accept any responsibility for the accuracy or completeness of the property descriptions or related information provided here and they do not constitute property particulars. Please contact Richard Turner & Son - Bentham for full details and further information.





