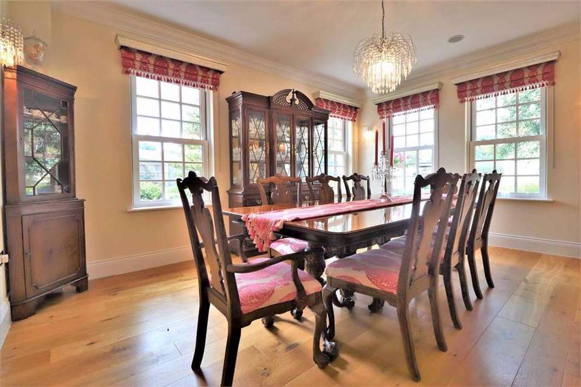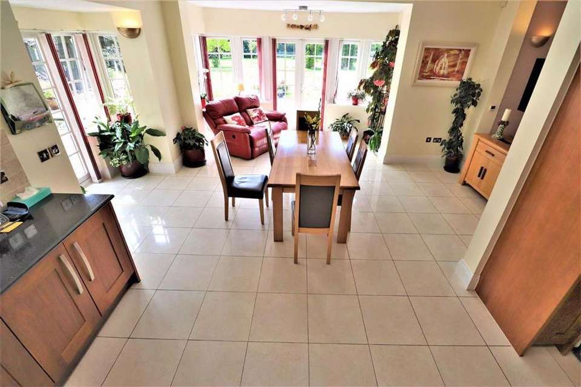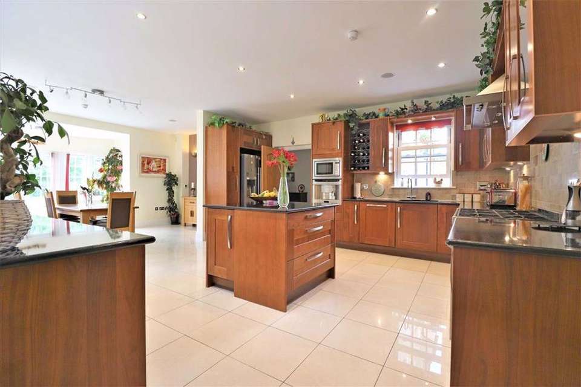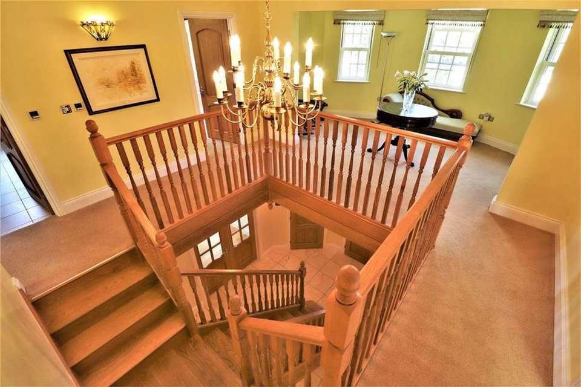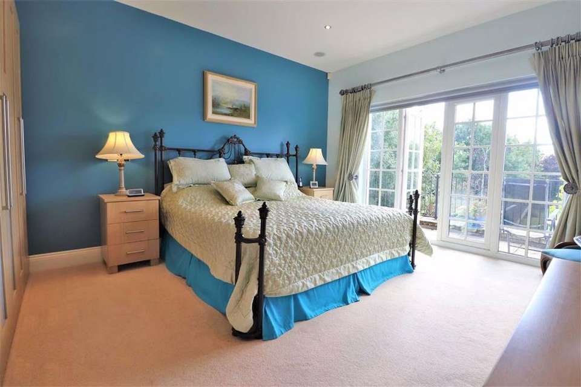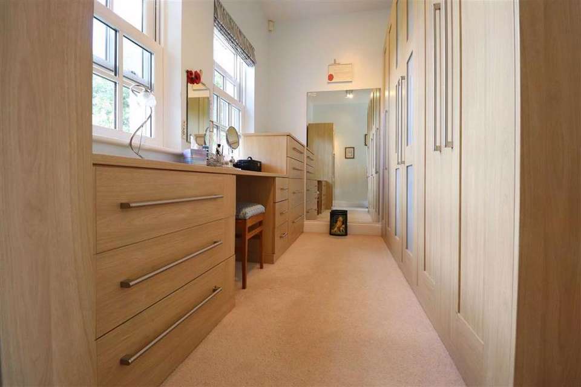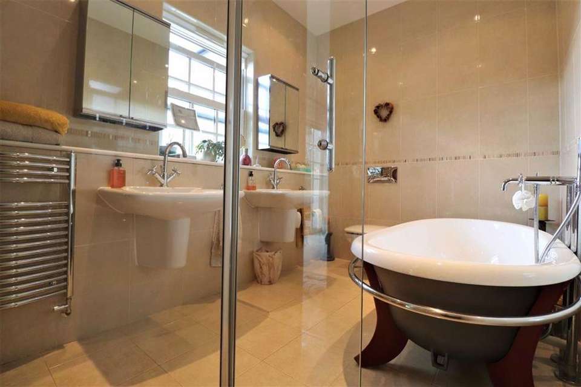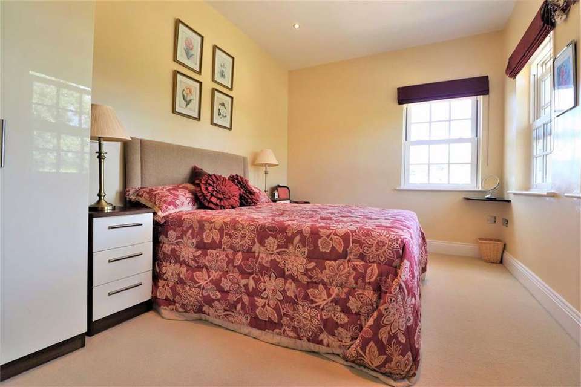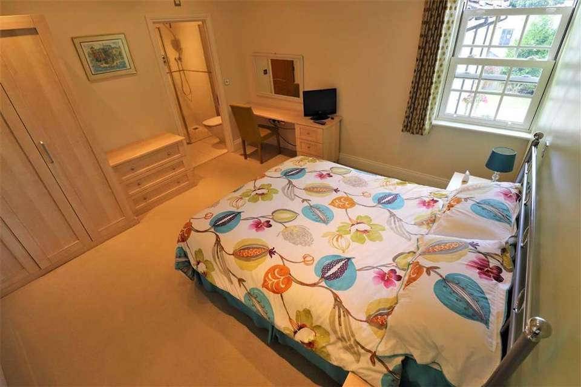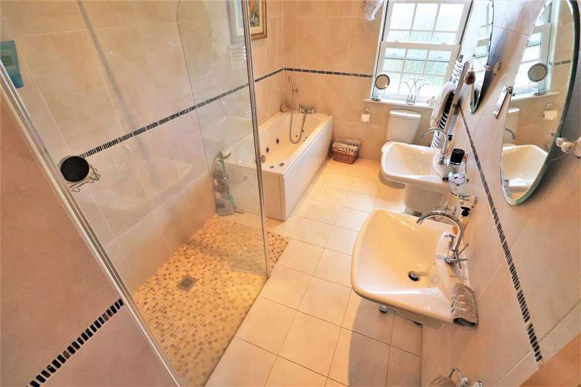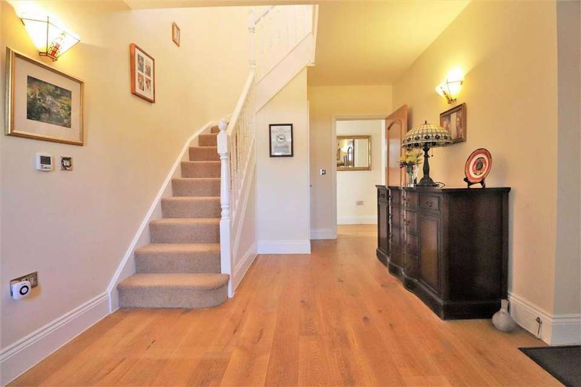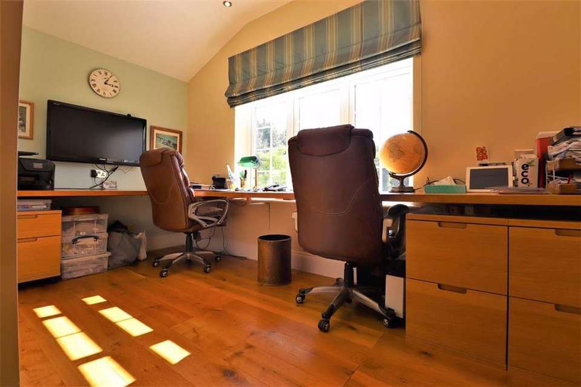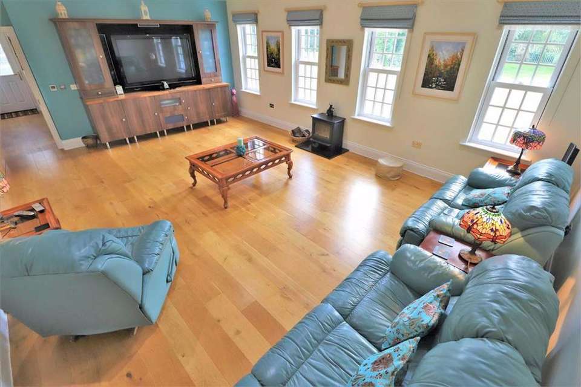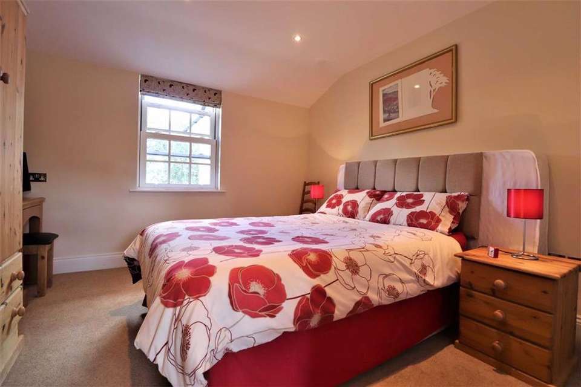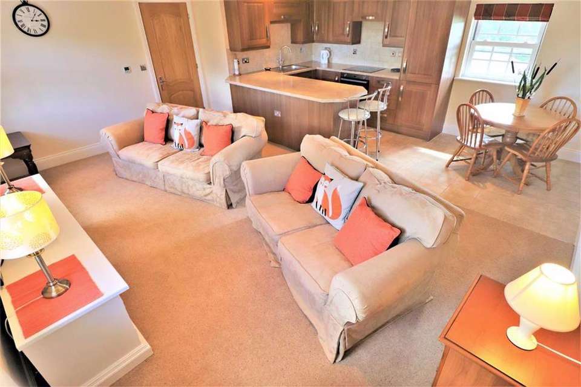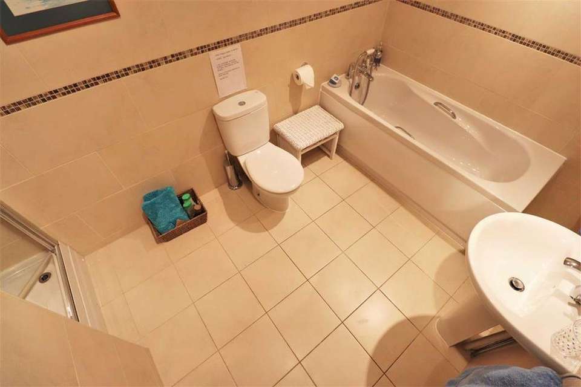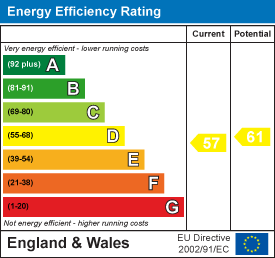6 bedroom property for sale
Station Road, Raglanproperty
bedrooms
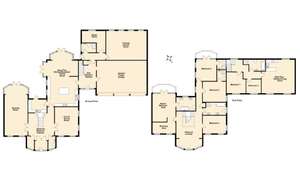
Property photos

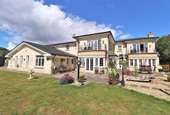
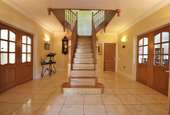
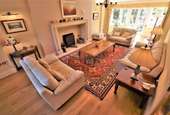
+16
Property description
This exclusive modern country residence combines Georgian proportions with 'state of the art' technology, utilising the highest quality construction, fixtures and fittings. In excess of 5000 ft with 6 beds, 4 receptions, a cinema room and a self-contained guest wing all benefiting from excellent levels of light. Level mature grounds and gardens of .75 acre having a rural aspect and set on the edge of a popular village with easy access to the major road networks. Triple garage and extensive gravelled gated driveway.
Traditional constructed with self coloured cream external walls, quality uPVC sash windows under pitched Cambrian roof tiles. Featuring marble floored galleried entrance hall with twin flowing solid oak staircase, moulded skirtings and architraves and oak veneer solid and etched glazed doors with chrome handles. All sanitary ware is white contemporary 'Roca' and the majority of the ceilings are coved. Fully integrated sound system and lighting featuring low voltage downlighters and ample chrome power points, BT and TV points throughout. Zoned underfloor heating and a full security system with video gate entry which also automatically triggers external lighting.
The main entrance from the driveway is across stone paving with 'barley twist' edging up to a painted panelled security door with frosted glazed side panels and chrome door furniture into:
Entrance Lobby: - Curved walls to two sides, downlighters and marble flooring. A pair of glazed panelled doors into:
Galleried Entrance Hallway: - approximately 4.96m x 4.35m (appro x imately 16'3" x 14'3") - Marble tiled floor. Central solid oak staircase with turned balustrades and newels that divides from three quarter landing up to first floor galleried landing. Doors into:
Cloaks Cupboard: - Frosted glazed window. Consumer units. Shelf with security and video system controls. Underfloor heating manifolds. Marble tiled floor.
Cloakroom: - Frosted glazed window. Low level WC, wall mounted basin with ceramic tiled splashback. Marble tiled floor.
Drawing Room: - approximately 8.58m x 3.83m (appro x imately 28'2" x 12'7") - Window to front and French doors with adjacent windows into the bay leading out to the back sun terrace. Open fireplace with York stone surround, mantel and hearth. Oak boarded floor.
Formal Dining Room: - approximately 4.85m x 3.93m (appro x imately 15'11" x 12'11") - Four windows to two aspects. Oak boarded floor.
Open Plan Kitchen/Breakfast/Family Room: -
Breakfast/Family Room: - BREAKFAST/FAMILY ROOM: (BREAKFAST/FAMILY ROOM:) - Three windows set in square protruding bay overlooking sun terrace. Two windows with a pair of central French doors forming shallow curved bay out to a terrace and main garden.
Kitchen Area: - approximately 5.02m x 5.05m (appro x imately 16'6" x 16'7") - Roll edged polished granite worktops to three sides with integral drainer and inset with a Franke stainless steel, 11/2 bowl sink with polished chrome mixer tap with extension spout. Sigma 3 walnut cupboards and drawers with brushed steel handles below, matching wall cupboards above some with glazed doors. Ceramic tiled splashbacks. Matching tall unit housing Neff microwave oven and coffee maker with storage cupboards above and drawers below. Matching central island with granite worktop, drawers and cupboards below and unit incorporating larder to high level with sliding pull-out basket shelving, cupboards above and inset American-style Samsung fridge/freezer with water and ice dispenser. Integral Bosh dishwasher. Stainless steel Smeg cooking range with electric double oven (one fan assisted) and six-burner gas hob. Stainless steel triple extractor hood over with integral lighting. Ceramic tiled floor throughout. Door into:
Utility Room: - approximately 2.2m x 3.27m (appro x imately 7'3" x 10'9") - Part frosted glazed panelled door leading onto the terrace. Laminate worktop inset with stainless steel single bowl sink and drainer with chrome monoblok tap. Matching range of Sigma 3 base and wall units. Integral washer/dryer. Stainless steel Smeg wine refrigerator with wooden slatted shelving and glazed door.
From The Galleried Entrance Hall Up Staircase To Half Landing With Split Flights To: -
First Floor Galleried Landing: - Three windows forming spacious bay and reception area overlooking the front garden and countryside beyond. Doors into the following;
Master Bedroom Suite: -
Bedroom Area: - approximately 4.85m x 3.96m (appro x imately 15'11" x 13'0") - French doors with adjacent glazed panels leading out onto the curved balcony with wrought iron railings overlooking the main garden and countryside beyond. Fitted wardrobes and bedroom furniture.
Dressing Area: - approximately 2.05m x 3.96m (appro x imately 6'9" x 13'0") - Two windows overlooking the front garden. Fitted wardrobes to both sides.
En Suite Bathroom: - 3.14m x 2.08m (10'4" x 6'10") - Low-level WC and concealed flushbox. Two wall mounted basins and stand-alone contemporary-style bath with central mixer taps and showerhead on flexible hose. Shower/wet area with glazed screen and thermostatically controlled shower with large fixed showerhead and small hand shower on flexible hose. Ceramic tiling to walls and floors. Chrome radiator/towel rail.
Linen Cupboard: - Housing underfloor manifolds and two rows of slated shelves.
Bedroom 4: - approximately 3.96m x 3.92m (appro x imately 13'0" x 12'10") - Three windows to two elevations overlooking the front garden and fields beyond.
Bedroom 3: - approximately 3.91m x 3.96m (appro x imately 12'10" x 13'0") - Window with views to the village. Door into:
En Suite Shower Room: - Low-level WC and wall mounted basin, shower/wet area with thermostatically controlled shower with large fixed head and secondary head on adjustable rail and glazed shower screen. Ceramic tiles to walls and floor.
Family Bath/Shower Room: - Frosted glazed window. Low level WC and wall mounted double basins and end set Jacuzzi bath with showerhead on flexible rail. Shower/wet area with thermostatic shower, fixed head and glazed shower screen. Downlighters, extractor fan, shaver socket. Ceramic tiling to walls and floor.
Bedroom 2: - approximately 3.78m x 3.45m (appro x imately 12'5" x 11'4") - Windows overlooking the sun terrace. French doors with adjacent glazed panels out onto the curved balcony with wrought iron railings with garden and countryside views. Fitted wardrobes. Door into:
En Suite Shower Room: - Low-level WC and wall mounted basin and shower/wet area with thermostatically controlled shower with fixed head and secondary head on adjustable rail and glazed shower screen. Ceramic tiles to walls and floor.
From Kitchen Door Out To: -
Side Entrance Hallway: - approximately 4.76m x 2.96m (appro x imately 15'7" x 9'9") - Painted panelled external security door with glazed panels adjacent and above out to parking area. Staircase with turned newels and balustrades leading up to part galleried landing. Cupboard under housing underfloor heating manifolds. Personnel door into triple garage. Door into:
Inner Hall: - Part glazed external door out to the sun terrace. Doors into the following;
Cloakroom: - Frosted glazed window. Low-level WC and pedestal and basin. Wet/Shower area with head on adjustable rail. Ceramic tiled floor and walls. Chrome ladder radiator. Extractor fan.
Study/Office: - L shaped approximately 4m x 2.04 + 1.44m x 1.77m (L shaped appro x imately 13'1" x 6'8" +4'9" x 5') - Window with garden views, Bespoke fitted office furniture with L shaped hardwood top and bookcases with cupboards at low level. Oak boarded floor with underfloor heating. Roof access trap.
Cinema/Leisure Room: - approximately 4.93m x 6.97m (appro x imately 16'2" x 22'10") - Four windows overlooking the main garden. Oak boarded floor.
From Side Entrance Hallway Up Stairs Up To 2-Bedroomed Guest Suite Consisting Of: -
Part Galleried Landing: - Window overlooking the main garden. Consumer unit and roof access trap. Doors into the following;
L-Shaped Bedroom 1: - approximately 3.56m x 3.45m reducing to 2.83m (appro x imately 11'8" x 11'4" reducing to 9'3") - Window to front.
Family Bathroom: - Low level WC, pedestal and basin and end set bath with telephone taps. Shower cubicle with pivot glazed doors, mixer valve with head on adjustable rail. Ceramic tiles to walls and floor. Ladder-style radiator/towel rail. Extractor fan.
Bedroom 2: - approximately 2.41m x 2.48m (appro x imately 7'11" x 8'2") - Window overlooking front garden.
Open Plan Kitchen/Living Room: - approximately 5.6m reducing to 4.9m x 5.72m (appro x imately 18'4" reducing to 16'1" x 18'9") - Two windows to front and one to back overlooking gardens and countryside views beyond.
Kitchen Area: - U shaped work-tops incorporating breakfast bar with inset single drainer stainless steel sink, halogen hob with fan assisted oven under and extractor hood over. Cupboards and drawers set under with built in Smeg dishwasher and plumbing and space for washing machine. Matching wall units.
Outside: - From the public highway there is a high rendered splayed boundary wall with an inset pair of electrically operated, black and gold wrought iron gates leading onto a gravelled driveway leading to a spacious parking and turning area and the;
Integral Triple Garage: - approximately 8.47m x 5.78m (appro x imately 27'9" x 19'0") - To the rear are two wall-mounted gas fired boilers, two hot water tanks and fully pumped domestic hot water and heating control systems utilising OSMA underfloor heating zoned and controlled electronically. Three electronically operated panelled garage doors with glazed panels and power and light.
There are external security lighting from the gates, down the driveway and around the house. Paved paths with black barley twist edging at to the front of the property and lead around to the two paved sun terraces and the main garden. There is a mix of wooden fencing and hedging to the boundaries.
THE FRONT GARDEN; is laid to lawn with interspaced shrubs and a mix of fruit and deciduous trees. Wooden gates each side of the house lead to the;
MAIN GARDEN: also laid to lawn with central pagoda and a range of mature shrubs and trees. There are two linked sun terraces behind the house off the Living and Sitting rooms with well stocked planted borders, a feature fish pond and a wooden SUMMER HOUSE: 3.58m x 4.77m with two windows and a part glazed door to the front & power and light. There are also wooden compost enclosures, a wooden garden shed and a GREENHOUSE. At the back of the plot is a low picket fence behind which is a vegetable growing area and a fruit growing enclosure.
Services: - Mains water, gas and electricity. Private drainage via a sewage treatment plant and reed bed system. Council Tax Band I. EPC rating D.
Directions: - Leave Monmouth on the A40 heading towards Cardiff and Newport. Take the Raglan/Abergavenny exit, then the first spur off to the left leading into the village. Take the next left following the signs for the golf course and Etholude House can be found on the right-hand side.
You may download, store and use the material for your own personal use and research. You may not republish, retransmit, redistribute or otherwise make the material available to any party or make the same available on any website, online service or bulletin board of your own or of any other party or make the same available in hard copy or in any other media without the website owner's express prior written consent. The website owner's copyright must remain on all reproductions of material taken from this website.
Traditional constructed with self coloured cream external walls, quality uPVC sash windows under pitched Cambrian roof tiles. Featuring marble floored galleried entrance hall with twin flowing solid oak staircase, moulded skirtings and architraves and oak veneer solid and etched glazed doors with chrome handles. All sanitary ware is white contemporary 'Roca' and the majority of the ceilings are coved. Fully integrated sound system and lighting featuring low voltage downlighters and ample chrome power points, BT and TV points throughout. Zoned underfloor heating and a full security system with video gate entry which also automatically triggers external lighting.
The main entrance from the driveway is across stone paving with 'barley twist' edging up to a painted panelled security door with frosted glazed side panels and chrome door furniture into:
Entrance Lobby: - Curved walls to two sides, downlighters and marble flooring. A pair of glazed panelled doors into:
Galleried Entrance Hallway: - approximately 4.96m x 4.35m (appro x imately 16'3" x 14'3") - Marble tiled floor. Central solid oak staircase with turned balustrades and newels that divides from three quarter landing up to first floor galleried landing. Doors into:
Cloaks Cupboard: - Frosted glazed window. Consumer units. Shelf with security and video system controls. Underfloor heating manifolds. Marble tiled floor.
Cloakroom: - Frosted glazed window. Low level WC, wall mounted basin with ceramic tiled splashback. Marble tiled floor.
Drawing Room: - approximately 8.58m x 3.83m (appro x imately 28'2" x 12'7") - Window to front and French doors with adjacent windows into the bay leading out to the back sun terrace. Open fireplace with York stone surround, mantel and hearth. Oak boarded floor.
Formal Dining Room: - approximately 4.85m x 3.93m (appro x imately 15'11" x 12'11") - Four windows to two aspects. Oak boarded floor.
Open Plan Kitchen/Breakfast/Family Room: -
Breakfast/Family Room: - BREAKFAST/FAMILY ROOM: (BREAKFAST/FAMILY ROOM:) - Three windows set in square protruding bay overlooking sun terrace. Two windows with a pair of central French doors forming shallow curved bay out to a terrace and main garden.
Kitchen Area: - approximately 5.02m x 5.05m (appro x imately 16'6" x 16'7") - Roll edged polished granite worktops to three sides with integral drainer and inset with a Franke stainless steel, 11/2 bowl sink with polished chrome mixer tap with extension spout. Sigma 3 walnut cupboards and drawers with brushed steel handles below, matching wall cupboards above some with glazed doors. Ceramic tiled splashbacks. Matching tall unit housing Neff microwave oven and coffee maker with storage cupboards above and drawers below. Matching central island with granite worktop, drawers and cupboards below and unit incorporating larder to high level with sliding pull-out basket shelving, cupboards above and inset American-style Samsung fridge/freezer with water and ice dispenser. Integral Bosh dishwasher. Stainless steel Smeg cooking range with electric double oven (one fan assisted) and six-burner gas hob. Stainless steel triple extractor hood over with integral lighting. Ceramic tiled floor throughout. Door into:
Utility Room: - approximately 2.2m x 3.27m (appro x imately 7'3" x 10'9") - Part frosted glazed panelled door leading onto the terrace. Laminate worktop inset with stainless steel single bowl sink and drainer with chrome monoblok tap. Matching range of Sigma 3 base and wall units. Integral washer/dryer. Stainless steel Smeg wine refrigerator with wooden slatted shelving and glazed door.
From The Galleried Entrance Hall Up Staircase To Half Landing With Split Flights To: -
First Floor Galleried Landing: - Three windows forming spacious bay and reception area overlooking the front garden and countryside beyond. Doors into the following;
Master Bedroom Suite: -
Bedroom Area: - approximately 4.85m x 3.96m (appro x imately 15'11" x 13'0") - French doors with adjacent glazed panels leading out onto the curved balcony with wrought iron railings overlooking the main garden and countryside beyond. Fitted wardrobes and bedroom furniture.
Dressing Area: - approximately 2.05m x 3.96m (appro x imately 6'9" x 13'0") - Two windows overlooking the front garden. Fitted wardrobes to both sides.
En Suite Bathroom: - 3.14m x 2.08m (10'4" x 6'10") - Low-level WC and concealed flushbox. Two wall mounted basins and stand-alone contemporary-style bath with central mixer taps and showerhead on flexible hose. Shower/wet area with glazed screen and thermostatically controlled shower with large fixed showerhead and small hand shower on flexible hose. Ceramic tiling to walls and floors. Chrome radiator/towel rail.
Linen Cupboard: - Housing underfloor manifolds and two rows of slated shelves.
Bedroom 4: - approximately 3.96m x 3.92m (appro x imately 13'0" x 12'10") - Three windows to two elevations overlooking the front garden and fields beyond.
Bedroom 3: - approximately 3.91m x 3.96m (appro x imately 12'10" x 13'0") - Window with views to the village. Door into:
En Suite Shower Room: - Low-level WC and wall mounted basin, shower/wet area with thermostatically controlled shower with large fixed head and secondary head on adjustable rail and glazed shower screen. Ceramic tiles to walls and floor.
Family Bath/Shower Room: - Frosted glazed window. Low level WC and wall mounted double basins and end set Jacuzzi bath with showerhead on flexible rail. Shower/wet area with thermostatic shower, fixed head and glazed shower screen. Downlighters, extractor fan, shaver socket. Ceramic tiling to walls and floor.
Bedroom 2: - approximately 3.78m x 3.45m (appro x imately 12'5" x 11'4") - Windows overlooking the sun terrace. French doors with adjacent glazed panels out onto the curved balcony with wrought iron railings with garden and countryside views. Fitted wardrobes. Door into:
En Suite Shower Room: - Low-level WC and wall mounted basin and shower/wet area with thermostatically controlled shower with fixed head and secondary head on adjustable rail and glazed shower screen. Ceramic tiles to walls and floor.
From Kitchen Door Out To: -
Side Entrance Hallway: - approximately 4.76m x 2.96m (appro x imately 15'7" x 9'9") - Painted panelled external security door with glazed panels adjacent and above out to parking area. Staircase with turned newels and balustrades leading up to part galleried landing. Cupboard under housing underfloor heating manifolds. Personnel door into triple garage. Door into:
Inner Hall: - Part glazed external door out to the sun terrace. Doors into the following;
Cloakroom: - Frosted glazed window. Low-level WC and pedestal and basin. Wet/Shower area with head on adjustable rail. Ceramic tiled floor and walls. Chrome ladder radiator. Extractor fan.
Study/Office: - L shaped approximately 4m x 2.04 + 1.44m x 1.77m (L shaped appro x imately 13'1" x 6'8" +4'9" x 5') - Window with garden views, Bespoke fitted office furniture with L shaped hardwood top and bookcases with cupboards at low level. Oak boarded floor with underfloor heating. Roof access trap.
Cinema/Leisure Room: - approximately 4.93m x 6.97m (appro x imately 16'2" x 22'10") - Four windows overlooking the main garden. Oak boarded floor.
From Side Entrance Hallway Up Stairs Up To 2-Bedroomed Guest Suite Consisting Of: -
Part Galleried Landing: - Window overlooking the main garden. Consumer unit and roof access trap. Doors into the following;
L-Shaped Bedroom 1: - approximately 3.56m x 3.45m reducing to 2.83m (appro x imately 11'8" x 11'4" reducing to 9'3") - Window to front.
Family Bathroom: - Low level WC, pedestal and basin and end set bath with telephone taps. Shower cubicle with pivot glazed doors, mixer valve with head on adjustable rail. Ceramic tiles to walls and floor. Ladder-style radiator/towel rail. Extractor fan.
Bedroom 2: - approximately 2.41m x 2.48m (appro x imately 7'11" x 8'2") - Window overlooking front garden.
Open Plan Kitchen/Living Room: - approximately 5.6m reducing to 4.9m x 5.72m (appro x imately 18'4" reducing to 16'1" x 18'9") - Two windows to front and one to back overlooking gardens and countryside views beyond.
Kitchen Area: - U shaped work-tops incorporating breakfast bar with inset single drainer stainless steel sink, halogen hob with fan assisted oven under and extractor hood over. Cupboards and drawers set under with built in Smeg dishwasher and plumbing and space for washing machine. Matching wall units.
Outside: - From the public highway there is a high rendered splayed boundary wall with an inset pair of electrically operated, black and gold wrought iron gates leading onto a gravelled driveway leading to a spacious parking and turning area and the;
Integral Triple Garage: - approximately 8.47m x 5.78m (appro x imately 27'9" x 19'0") - To the rear are two wall-mounted gas fired boilers, two hot water tanks and fully pumped domestic hot water and heating control systems utilising OSMA underfloor heating zoned and controlled electronically. Three electronically operated panelled garage doors with glazed panels and power and light.
There are external security lighting from the gates, down the driveway and around the house. Paved paths with black barley twist edging at to the front of the property and lead around to the two paved sun terraces and the main garden. There is a mix of wooden fencing and hedging to the boundaries.
THE FRONT GARDEN; is laid to lawn with interspaced shrubs and a mix of fruit and deciduous trees. Wooden gates each side of the house lead to the;
MAIN GARDEN: also laid to lawn with central pagoda and a range of mature shrubs and trees. There are two linked sun terraces behind the house off the Living and Sitting rooms with well stocked planted borders, a feature fish pond and a wooden SUMMER HOUSE: 3.58m x 4.77m with two windows and a part glazed door to the front & power and light. There are also wooden compost enclosures, a wooden garden shed and a GREENHOUSE. At the back of the plot is a low picket fence behind which is a vegetable growing area and a fruit growing enclosure.
Services: - Mains water, gas and electricity. Private drainage via a sewage treatment plant and reed bed system. Council Tax Band I. EPC rating D.
Directions: - Leave Monmouth on the A40 heading towards Cardiff and Newport. Take the Raglan/Abergavenny exit, then the first spur off to the left leading into the village. Take the next left following the signs for the golf course and Etholude House can be found on the right-hand side.
You may download, store and use the material for your own personal use and research. You may not republish, retransmit, redistribute or otherwise make the material available to any party or make the same available on any website, online service or bulletin board of your own or of any other party or make the same available in hard copy or in any other media without the website owner's express prior written consent. The website owner's copyright must remain on all reproductions of material taken from this website.
Council tax
First listed
Over a month agoEnergy Performance Certificate
Station Road, Raglan
Placebuzz mortgage repayment calculator
Monthly repayment
The Est. Mortgage is for a 25 years repayment mortgage based on a 10% deposit and a 5.5% annual interest. It is only intended as a guide. Make sure you obtain accurate figures from your lender before committing to any mortgage. Your home may be repossessed if you do not keep up repayments on a mortgage.
Station Road, Raglan - Streetview
DISCLAIMER: Property descriptions and related information displayed on this page are marketing materials provided by Roscoe Rogers & Knight - Monmouth. Placebuzz does not warrant or accept any responsibility for the accuracy or completeness of the property descriptions or related information provided here and they do not constitute property particulars. Please contact Roscoe Rogers & Knight - Monmouth for full details and further information.





