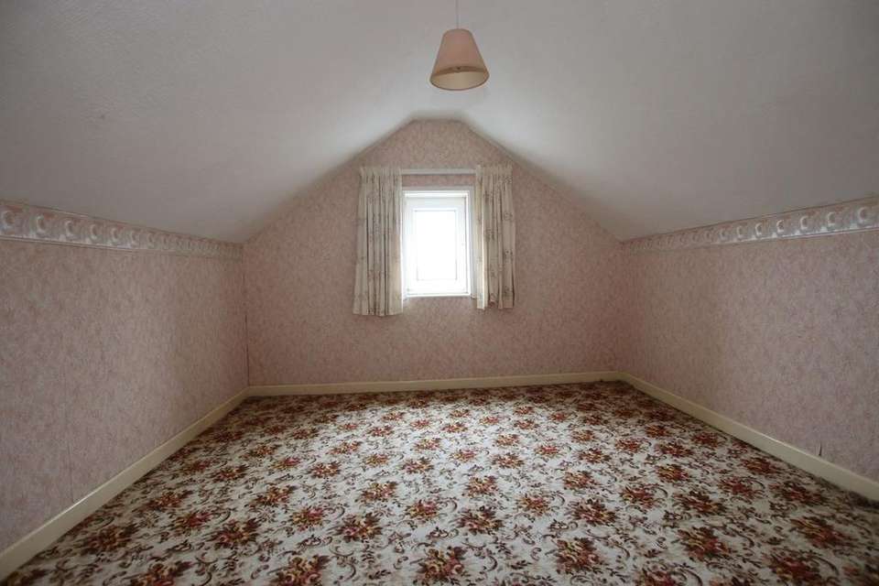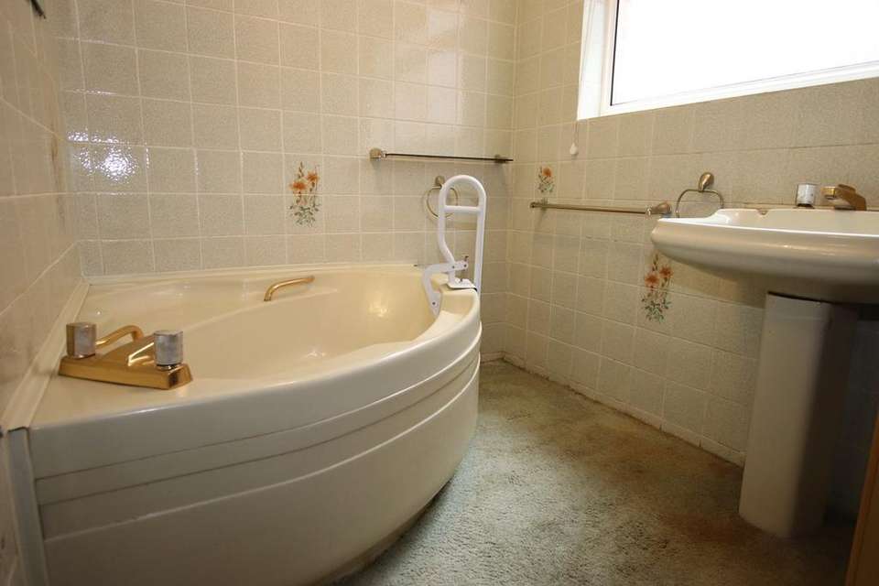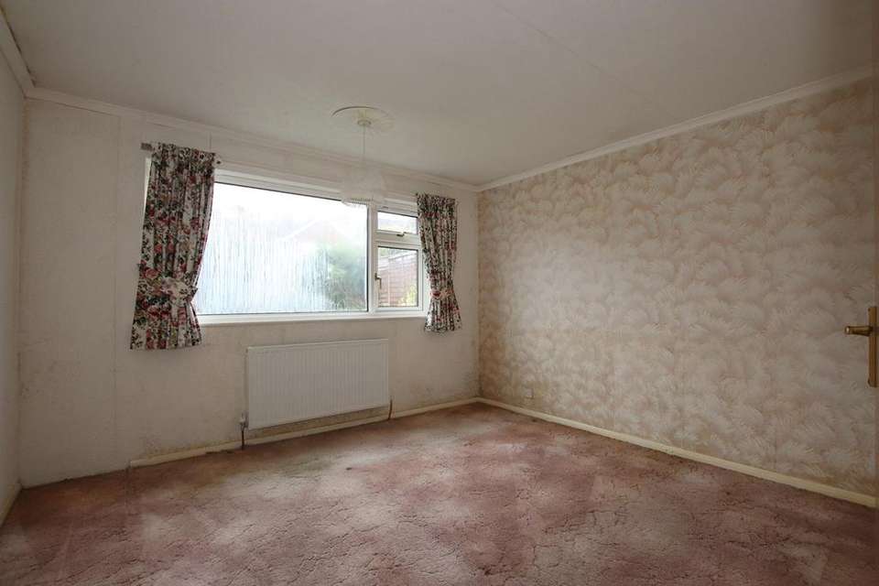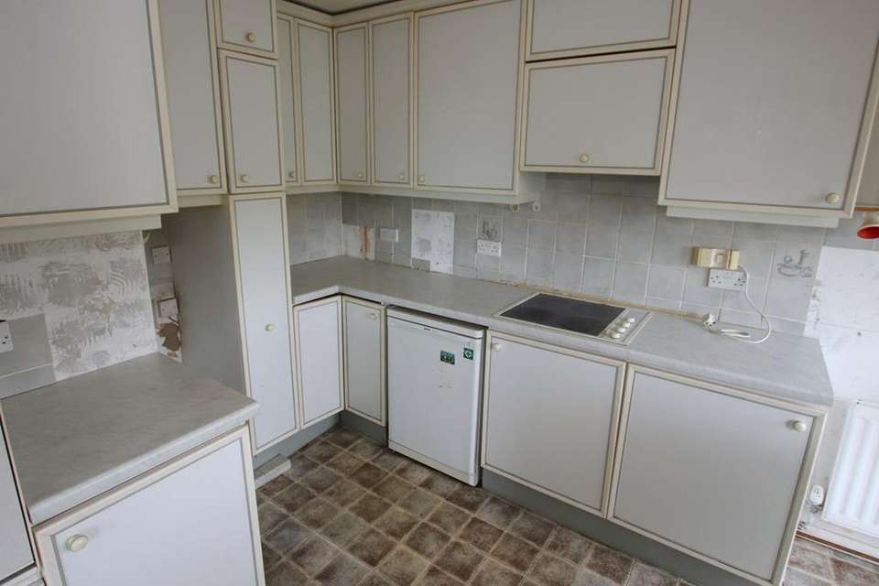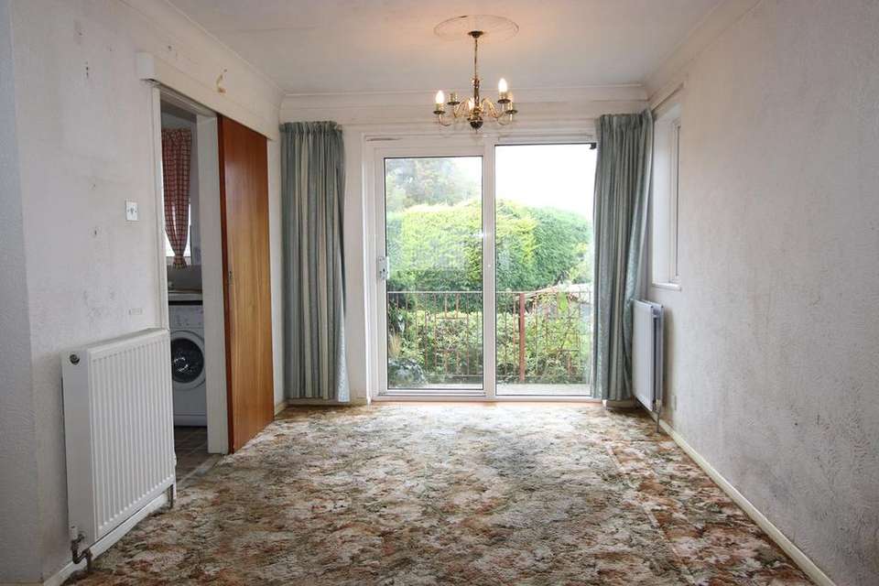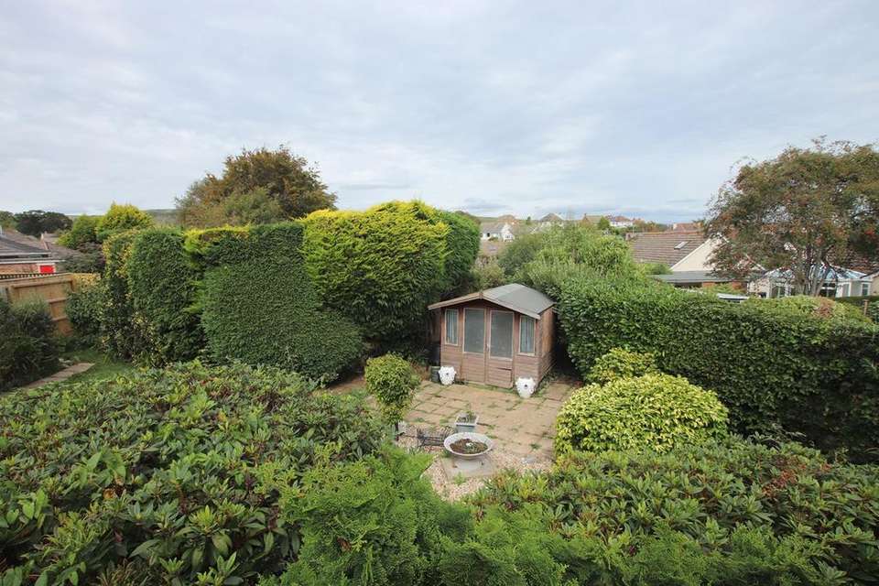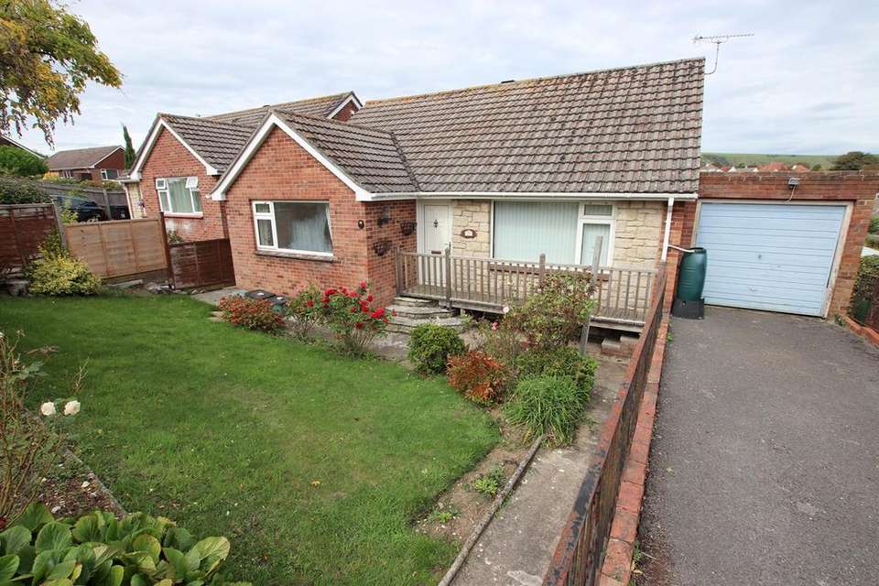3 bedroom property for sale
Cauldron Crescent, Swanage, BH19property
bedrooms
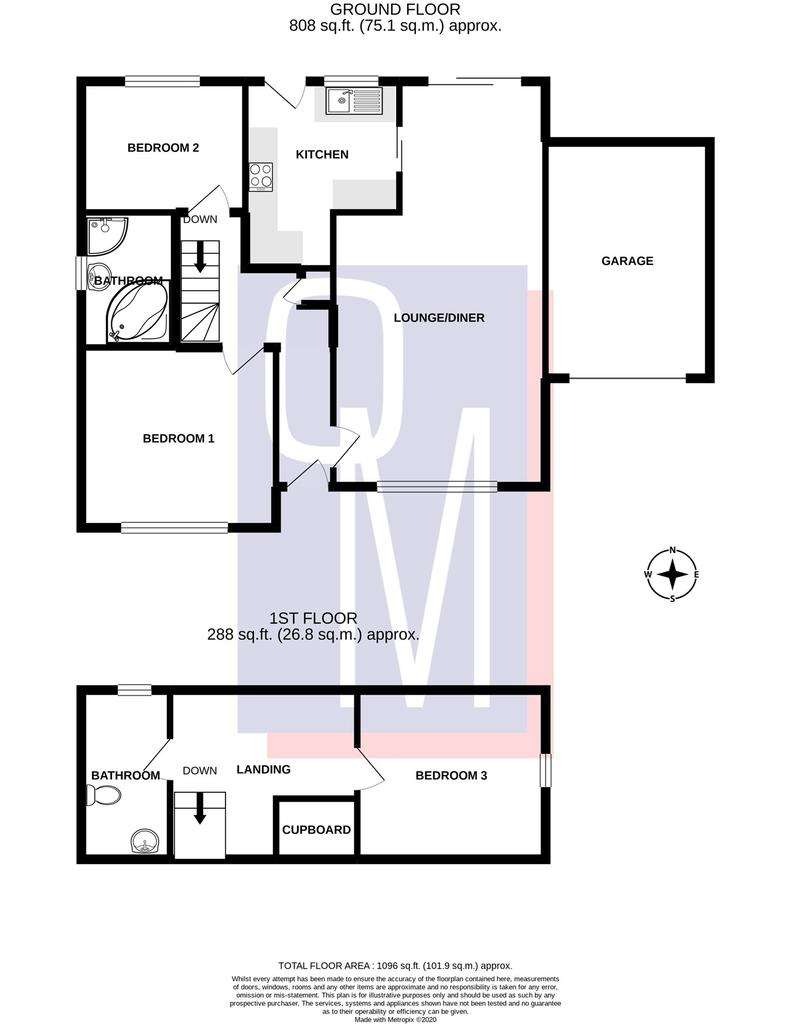
Property photos

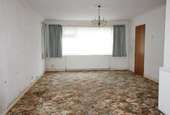
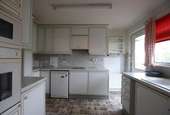
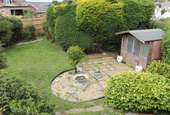
+7
Property description
The property is situated in a favoured and quiet crescent close to Beach Gardens with its green bowls, tennis and putting and only a short walk from the main beach. The town centre is approximately ½ mile distant. It enjoys views to the Purbeck Hills and a distant views to sea and the Isle of Wight from Bedroom 3.The seaside resort of Swanage lies at the eastern tip of the Isle of Purbeck, charmingly surrounded by the Purbeck Hills. It has a safe, sandy beach, and is an interesting mixture of period stone cottages and more modern properties. The bungalow has brick and local Purbeck stone elevations under a tiled roof but does need refurbishment and redecoration. The specification includes uPVC double glazed windows, fascias, soffits, bargeboards and rainwater goods and gas fired heating with radiators.
ACCOMMODATION
(all measurements approximate)
GROUND FLOOR
ENTRANCE HALL Stairs to first floor. Airing cupboard.
LOUNGE/DINER (S, N & E)
‘L’ Shaped 7.4 x 4m (24' 3" x 13') overall measurements Patio door to balcony and rear garden.
KITCHEN (N)
3.5m x 2.9m (11' 6" x 9' 6")
A range of worktops, cupboards and drawers, 1.5 bowl composite sink unit. Integral double oven, ceramic hob with filtration hood over. Freestanding refrigerator and washing machine. Worcester gas fired combination boiler serving heating radiators and hot water. Door to balcony and rear garden.
BEDROOM 1 (S)
3.6m x 3.3m (11' 10" x 10' 10")
BEDROOM 2 (N)
3m x 3m (9' 10" x 9' 10")
BATHROOM (W)
Corner bath, shower cubicle with mains operated shower, pedestal basin, fully tiled walls.
FIRST FLOOR
LANDING Triple access to eaves storage.
BEDROOM 3 (E)
3.4m x 3.2m (11' 2" x 10' 6")
BATHROOOM (N)
WC, vanity unit with wash basin with cupboard under. No bath fitted.
OUTSIDE
Drive entrance leading to attached SINGLE GARAGE, gas & electric meters, light & power, personal door. FRONT GARDEN laid to lawn with flower and shrub borders. Secluded REAR GARDEN with BALCONY and therefrom steps down to lawn, shrubs and leylandii trees. SUMMER HOUSE (requiring repairs) with paved patio, timber SHED.
SERVICES
All mains services connected.
COUNCIL TAX
Band ‘E’ £2,646.75 payable 2020/21
ACCOMMODATION
(all measurements approximate)
GROUND FLOOR
ENTRANCE HALL Stairs to first floor. Airing cupboard.
LOUNGE/DINER (S, N & E)
‘L’ Shaped 7.4 x 4m (24' 3" x 13') overall measurements Patio door to balcony and rear garden.
KITCHEN (N)
3.5m x 2.9m (11' 6" x 9' 6")
A range of worktops, cupboards and drawers, 1.5 bowl composite sink unit. Integral double oven, ceramic hob with filtration hood over. Freestanding refrigerator and washing machine. Worcester gas fired combination boiler serving heating radiators and hot water. Door to balcony and rear garden.
BEDROOM 1 (S)
3.6m x 3.3m (11' 10" x 10' 10")
BEDROOM 2 (N)
3m x 3m (9' 10" x 9' 10")
BATHROOM (W)
Corner bath, shower cubicle with mains operated shower, pedestal basin, fully tiled walls.
FIRST FLOOR
LANDING Triple access to eaves storage.
BEDROOM 3 (E)
3.4m x 3.2m (11' 2" x 10' 6")
BATHROOOM (N)
WC, vanity unit with wash basin with cupboard under. No bath fitted.
OUTSIDE
Drive entrance leading to attached SINGLE GARAGE, gas & electric meters, light & power, personal door. FRONT GARDEN laid to lawn with flower and shrub borders. Secluded REAR GARDEN with BALCONY and therefrom steps down to lawn, shrubs and leylandii trees. SUMMER HOUSE (requiring repairs) with paved patio, timber SHED.
SERVICES
All mains services connected.
COUNCIL TAX
Band ‘E’ £2,646.75 payable 2020/21
Council tax
First listed
Over a month agoCauldron Crescent, Swanage, BH19
Placebuzz mortgage repayment calculator
Monthly repayment
The Est. Mortgage is for a 25 years repayment mortgage based on a 10% deposit and a 5.5% annual interest. It is only intended as a guide. Make sure you obtain accurate figures from your lender before committing to any mortgage. Your home may be repossessed if you do not keep up repayments on a mortgage.
Cauldron Crescent, Swanage, BH19 - Streetview
DISCLAIMER: Property descriptions and related information displayed on this page are marketing materials provided by Oliver Miles Estate Agents - Swanage. Placebuzz does not warrant or accept any responsibility for the accuracy or completeness of the property descriptions or related information provided here and they do not constitute property particulars. Please contact Oliver Miles Estate Agents - Swanage for full details and further information.





