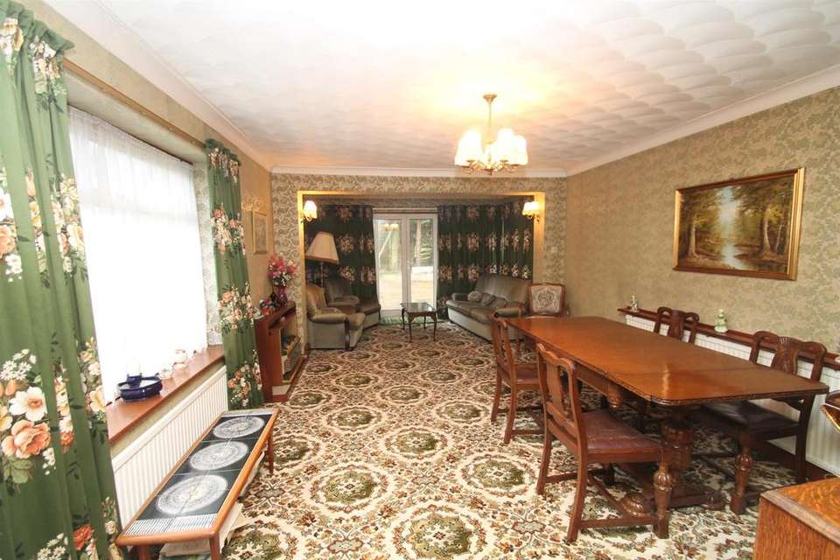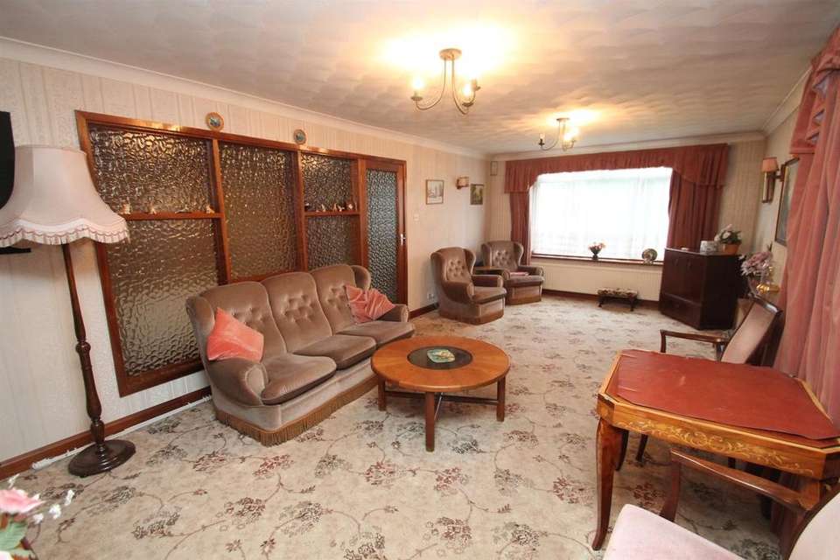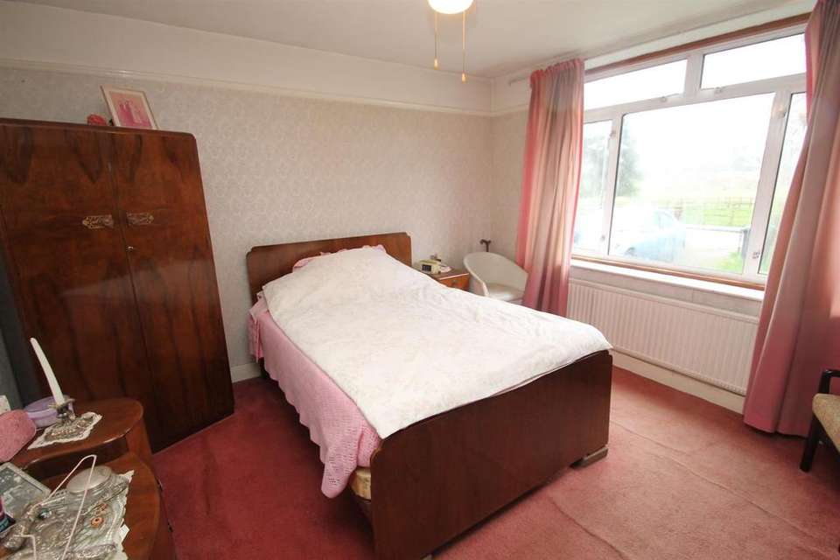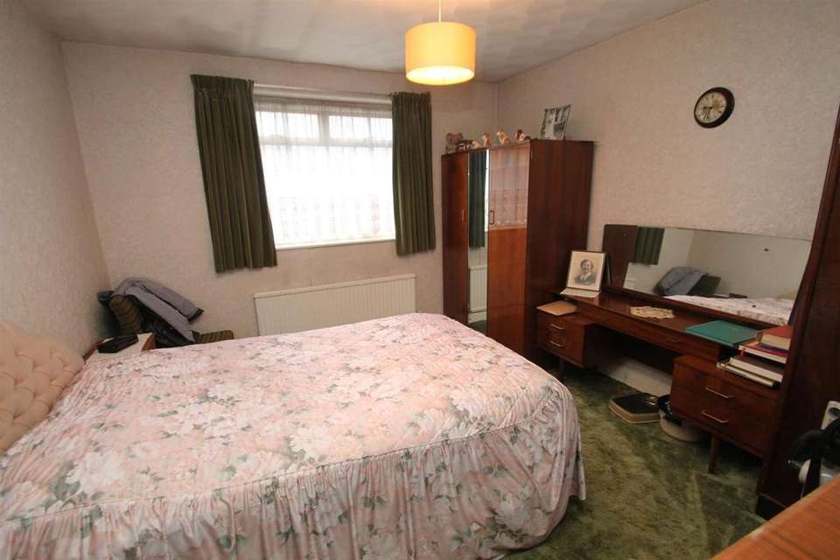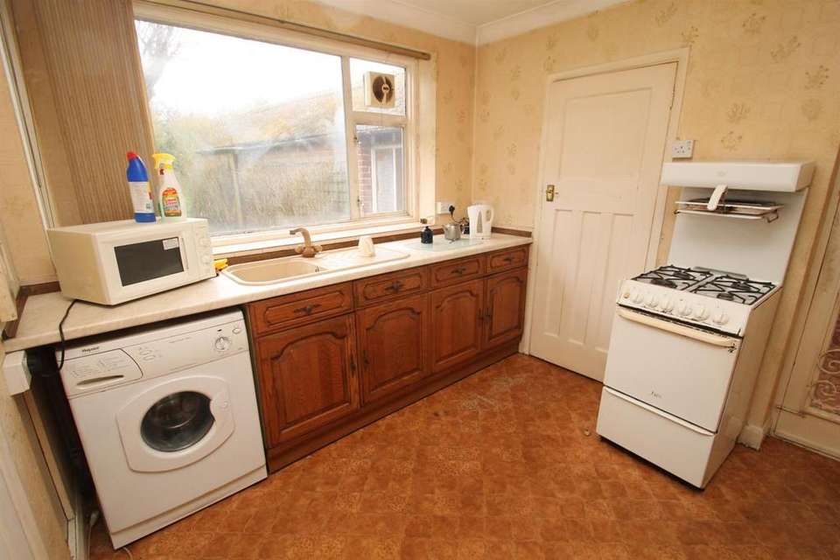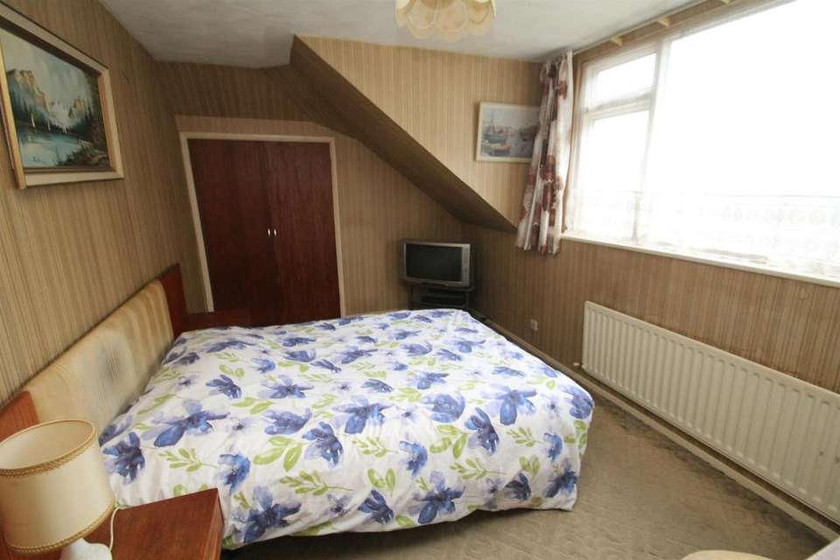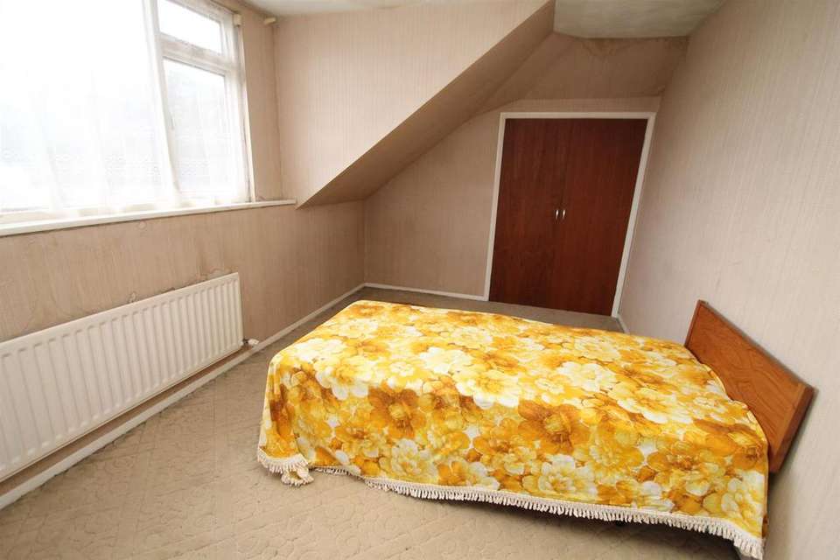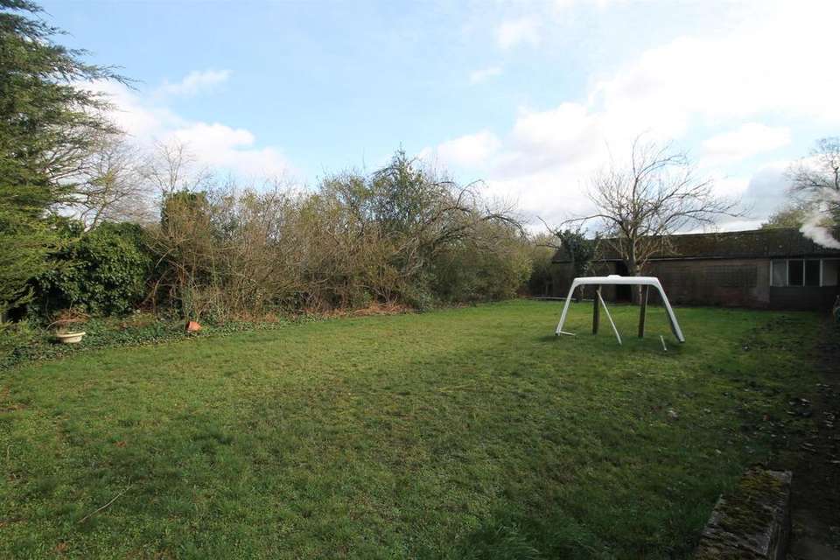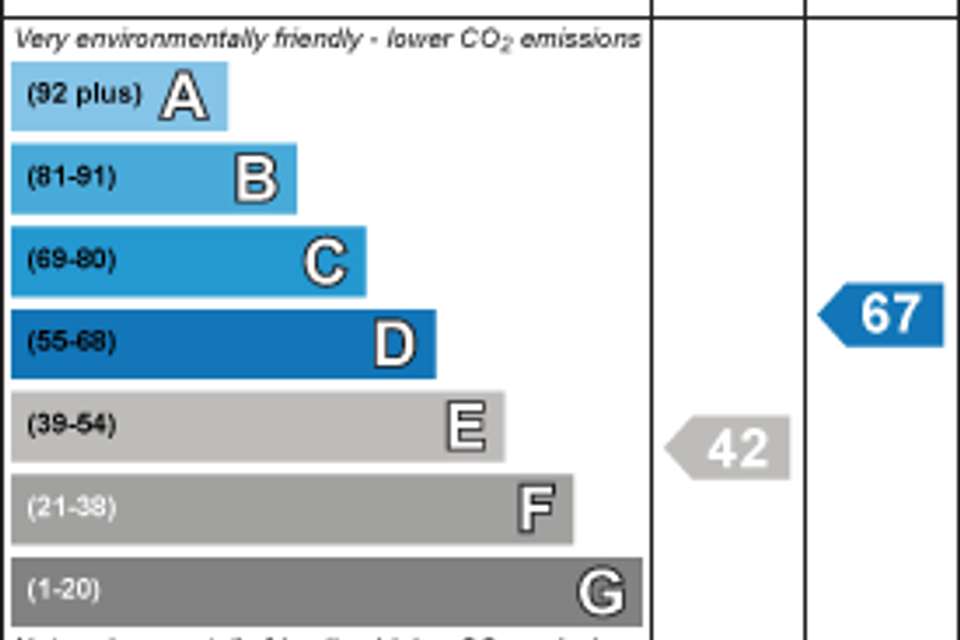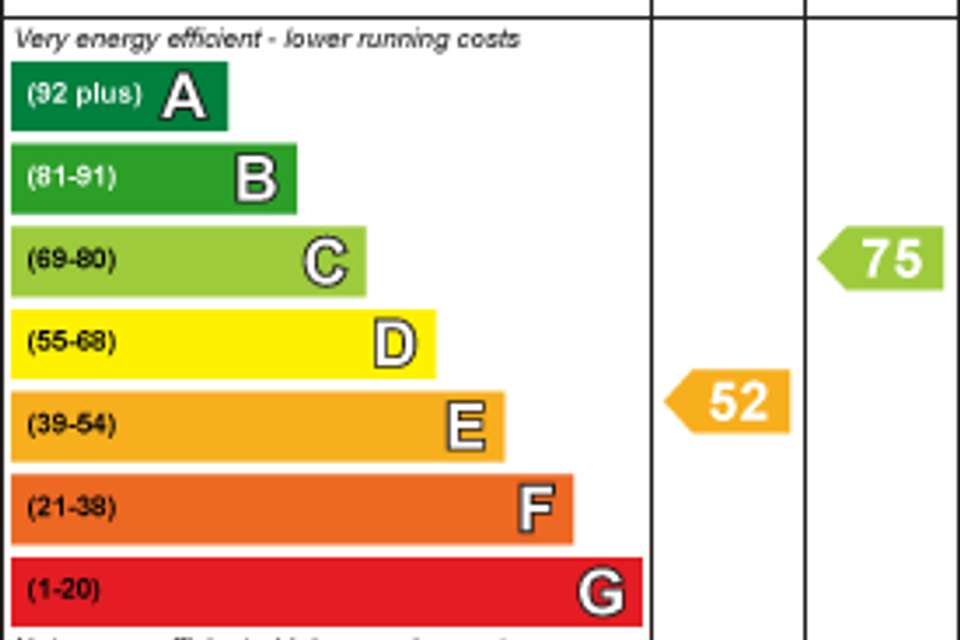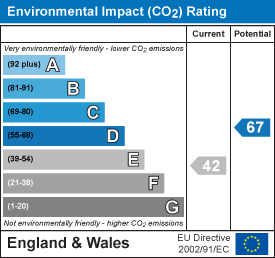4 bedroom bungalow for sale
Leybourne, West Mallingbungalow
bedrooms
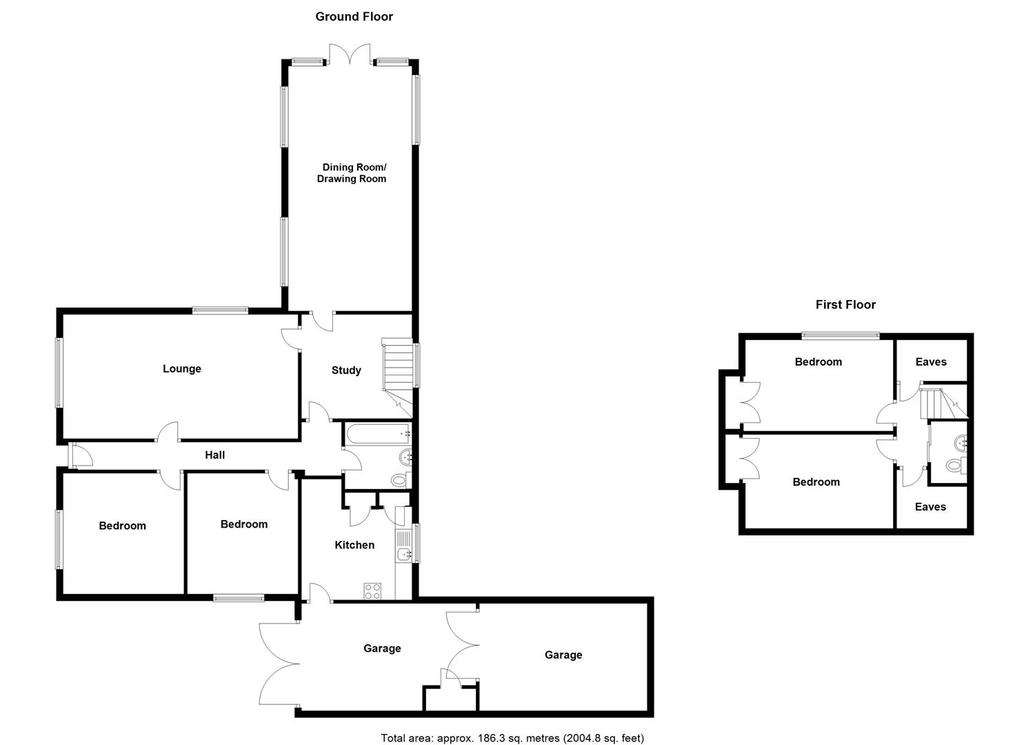
Property photos

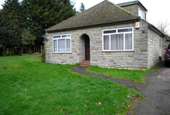
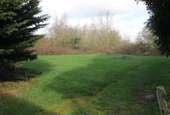
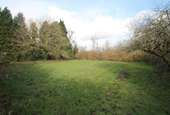
+10
Property description
A unique opportunity to purchase this substantial four bedroom detached chalet bungalow offering huge potential located in the popular Leybourne area, close to West Malling. The property itself has been significantly extended and reconfigured over the years, however, still offers scope for further expansion subject to obtaining the relevant planning consents. The overall plot extends to just under one acre & is split into two separate areas, one providing formal gardens for the property, the other could provide a useful paddock. It should be noted that our clients have in the past made unsuccessful planning applications for additional dwellings on the site. With this in mind there may be some potential for the future, again subject to obtaining the relevant consents. The property is considered to be in need of modernisation throughout, however it does benefit from a newly fitted consumer unit & a five year test certificate. This property offers the purchaser an amazing opportunity to add their own style & flair to create a wonderful home. Viewing is highly recommended. NO FORWARD CHAIN. EPC rating: E. Contact: PAGE & WELLS King Street office[use Contact Agent Button].
Ground Floor: - Front entrance door to ...
Entrance Hall - Radiator.
Dining/Drawing Room: - 7.32m x 3.71m (24' x 12'2) - Double glazed doors opening to side. Two radiators.
Lounge: - 7.01m x 3.66m (23' x 12') - Double glazed window to front. Radiator.
Study: - 3.12m x 3.05m (10'3 x 10') - Window to rear. Staircase to first floor.
Kitchen/Breakfast Room: - 2.97m x 2.74m (9'9 x 9') - Range of base units with work surface over. Space for cooker. Space and plumbing for washing machine. Larder cupboard. Window to rear. Door to garage.
Bedroom: - 3.66m x 3.66m (12' x 12') - Double glazed window to front. Radiator.
Bedroom: - 3.66m x 3.30m (12' x 10'10) - Radiator. Double glazed window to side.
Bathroom - Panelled bath. WC. Wash hand basin. Heated towel rail. Frosted window to rear.
First Floor: -
Bedroom: - 4.34m x 2.74m (14'3 x 9') - Window to side. Built in double wardrobe cupboard. Radiator.
Bedroom: - 4.34m x 2.69m (14'3 x 8'10) - Window to side. Double wardrobe cupboard. Radiator.
Cloakroom - WC. Wash hand basin.
Externally: - Driveway access to both sides of the property. Attached garage with further garaging beyond and useful storage outbuilding. The overall plot extends to some 0.92 acres, with formal gardens and an adjacent plot that could make a useful paddock.
Viewing - Viewing strictly by arrangements with the Agents Head Office:
52-54 King Street, Maidstone, Kent ME14 1DB
Tel.[use Contact Agent Button]
Ground Floor: - Front entrance door to ...
Entrance Hall - Radiator.
Dining/Drawing Room: - 7.32m x 3.71m (24' x 12'2) - Double glazed doors opening to side. Two radiators.
Lounge: - 7.01m x 3.66m (23' x 12') - Double glazed window to front. Radiator.
Study: - 3.12m x 3.05m (10'3 x 10') - Window to rear. Staircase to first floor.
Kitchen/Breakfast Room: - 2.97m x 2.74m (9'9 x 9') - Range of base units with work surface over. Space for cooker. Space and plumbing for washing machine. Larder cupboard. Window to rear. Door to garage.
Bedroom: - 3.66m x 3.66m (12' x 12') - Double glazed window to front. Radiator.
Bedroom: - 3.66m x 3.30m (12' x 10'10) - Radiator. Double glazed window to side.
Bathroom - Panelled bath. WC. Wash hand basin. Heated towel rail. Frosted window to rear.
First Floor: -
Bedroom: - 4.34m x 2.74m (14'3 x 9') - Window to side. Built in double wardrobe cupboard. Radiator.
Bedroom: - 4.34m x 2.69m (14'3 x 8'10) - Window to side. Double wardrobe cupboard. Radiator.
Cloakroom - WC. Wash hand basin.
Externally: - Driveway access to both sides of the property. Attached garage with further garaging beyond and useful storage outbuilding. The overall plot extends to some 0.92 acres, with formal gardens and an adjacent plot that could make a useful paddock.
Viewing - Viewing strictly by arrangements with the Agents Head Office:
52-54 King Street, Maidstone, Kent ME14 1DB
Tel.[use Contact Agent Button]
Council tax
First listed
Over a month agoEnergy Performance Certificate
Leybourne, West Malling
Placebuzz mortgage repayment calculator
Monthly repayment
The Est. Mortgage is for a 25 years repayment mortgage based on a 10% deposit and a 5.5% annual interest. It is only intended as a guide. Make sure you obtain accurate figures from your lender before committing to any mortgage. Your home may be repossessed if you do not keep up repayments on a mortgage.
Leybourne, West Malling - Streetview
DISCLAIMER: Property descriptions and related information displayed on this page are marketing materials provided by Page & Wells - Maidstone. Placebuzz does not warrant or accept any responsibility for the accuracy or completeness of the property descriptions or related information provided here and they do not constitute property particulars. Please contact Page & Wells - Maidstone for full details and further information.





