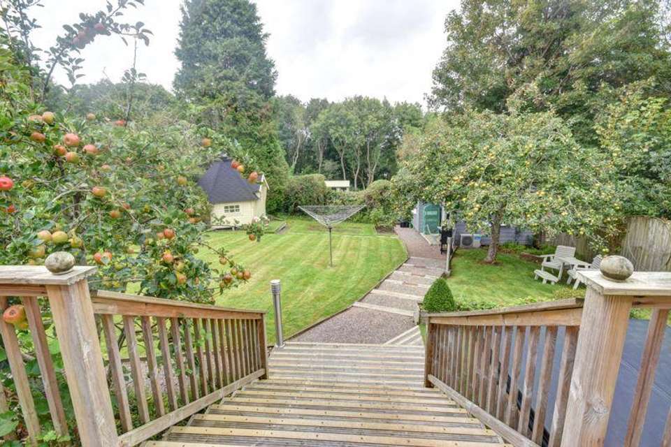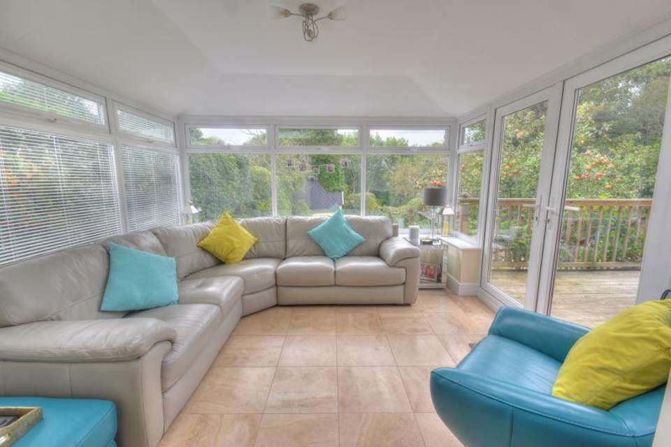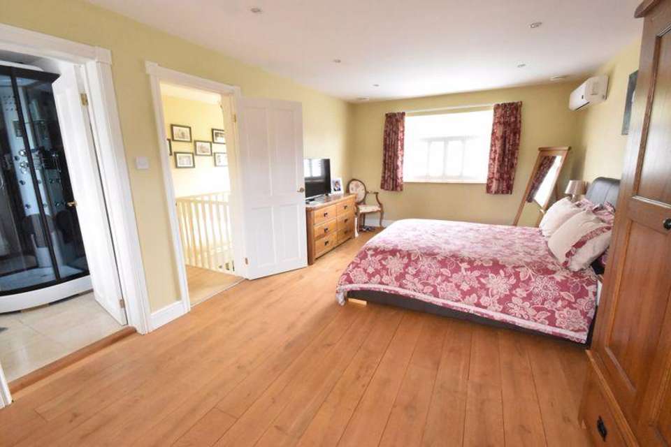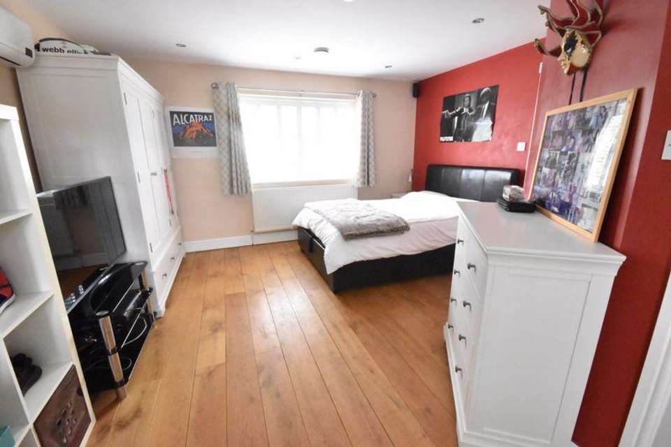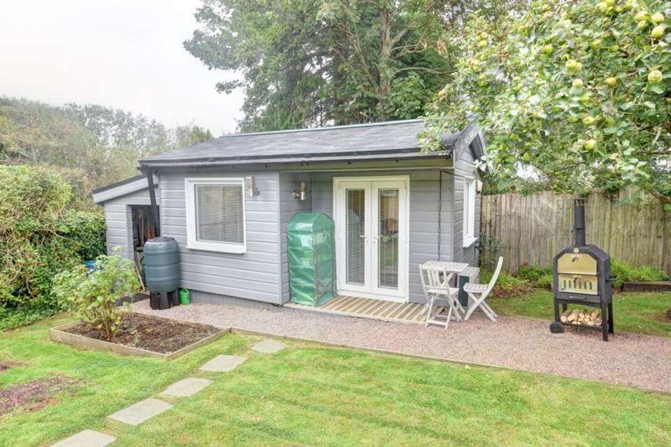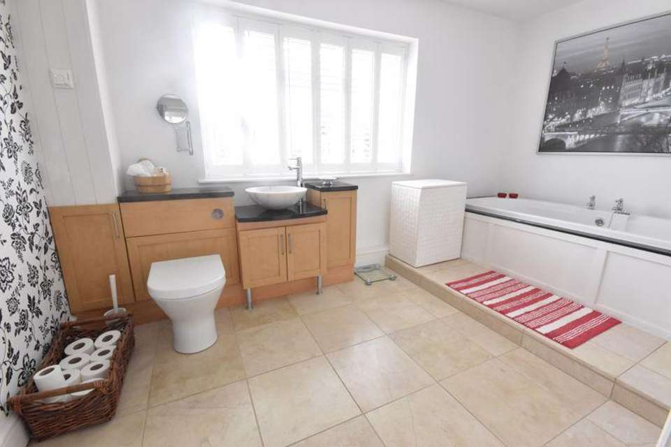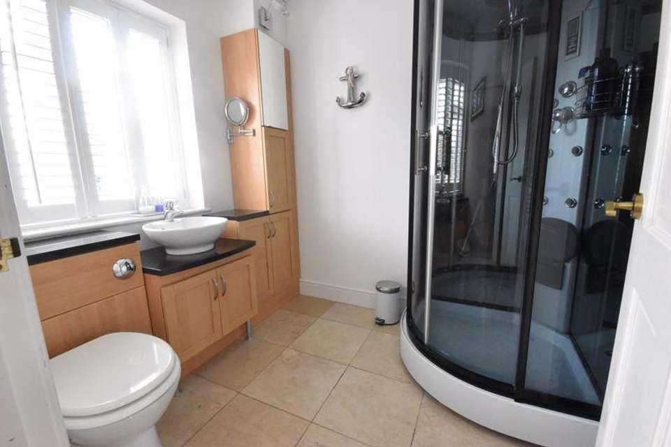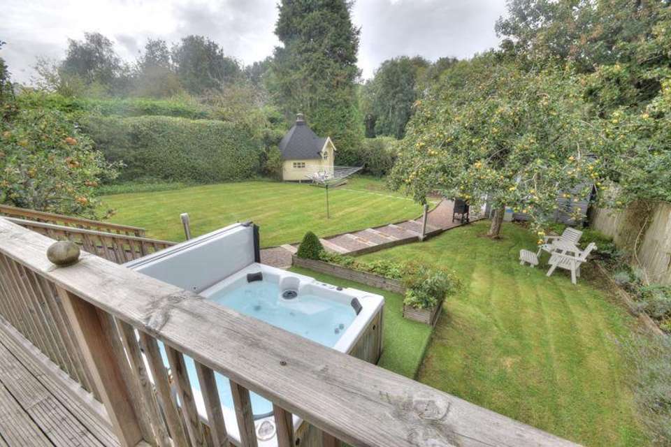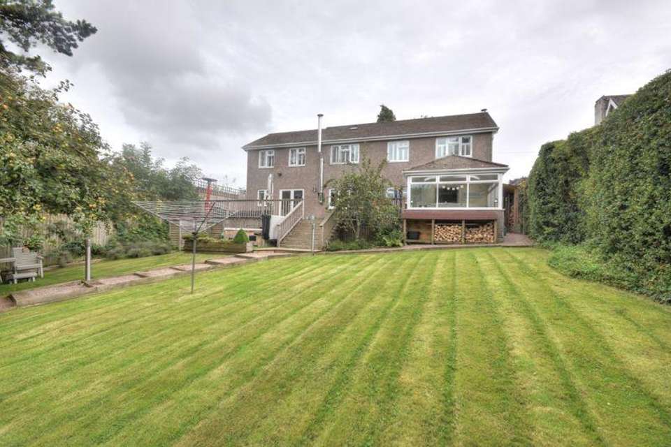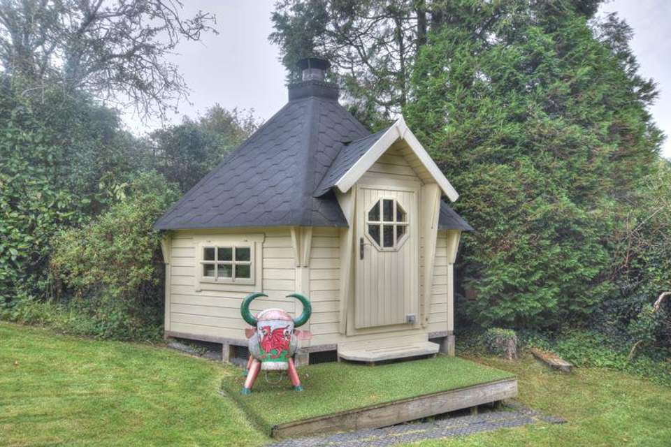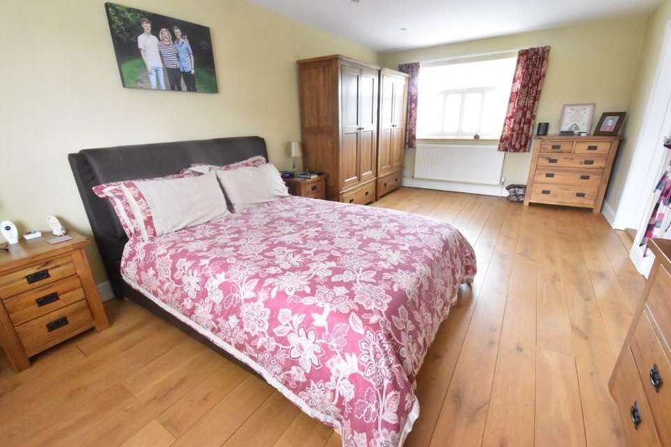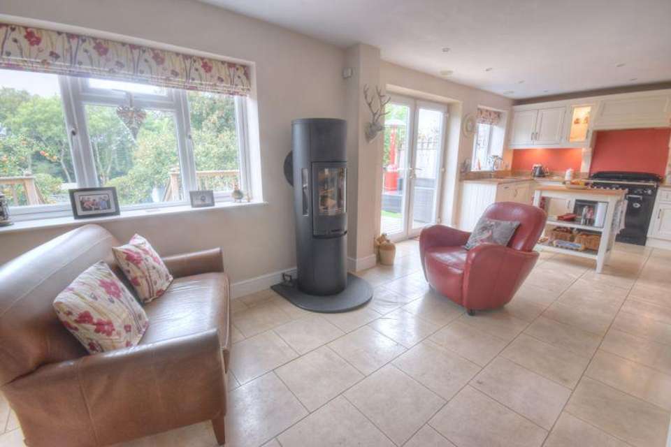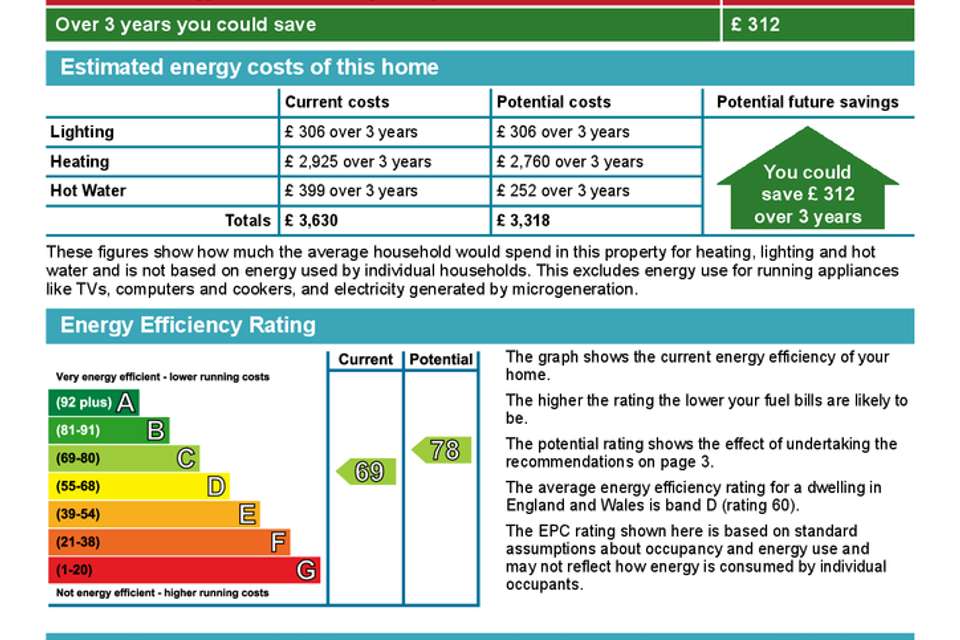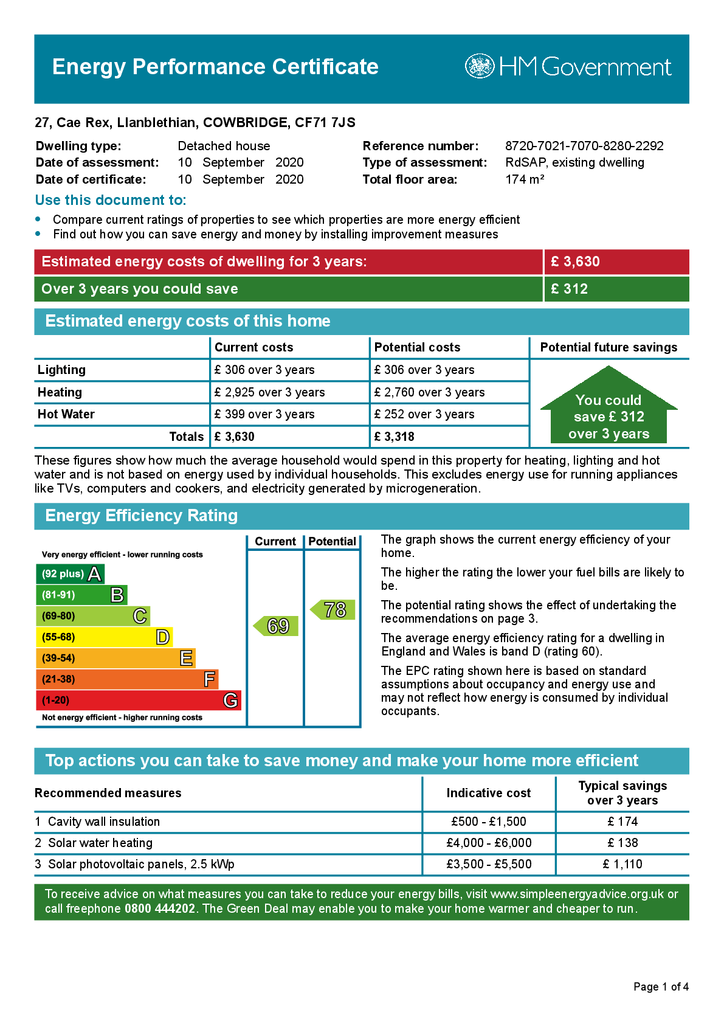4 bedroom detached house for sale
27 Cae Rex, Llanblethian, Cowbridge, The Vale of Glamorgan CF71 7JSdetached house
bedrooms
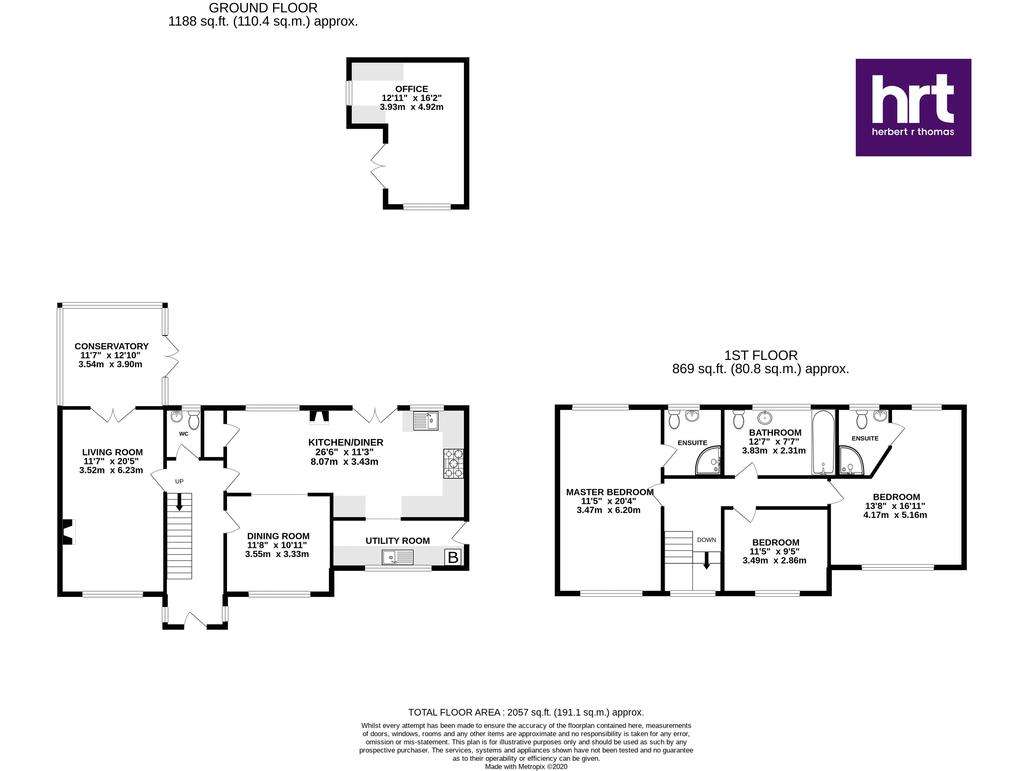
Property photos

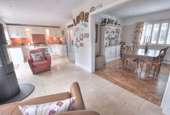
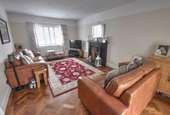
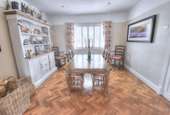
+13
Property description
Immaculately presented 3/4 bedroom detached home offering flexible high quality accommodation, private gardens and home office in a quiet cul-de-sac within easy walking distance of Cowbridge town centre and amenities.
High quality finishes and specification includes underfloor heating to kitchen, conservatory and first floor bathroom and shower rooms, air conditioning to bedrooms 1 and 3 and home office and a whole house ventilation system delivering fresh, circulated air throughout the property.
Modern composite entrance door with double glazed centre panel to HALLWAY (18'6" x 6'5"), limestone tiled wood block flooring, double glazed windows to side elevation, coat hanging space and traditional spindled staircase. CLOAKROOM (4'2" x 5'6"), white low level WC and wash basin with vanity cupboard, panelled lower walls, chrome heated towel rail, tiled floor and frosted double glazed window to rear. LIVING ROOM (20'6" x 11'6"), original block flooring, shuttered double glazed window to front elevation, recessed wood burning fire with marble surround and slate hearth. Glazed doors to GARDEN ROOM (10'6" x 10'), limestone tiled floor, pitched ceiling with double glazed Velux windows, vertical radiator, double glazed windows and french doors to rear garden. DINING ROOM (10'10" x 11'7"), oak block floor, double glazed shuttered window to front elevation, open plan to lovely open plan KITCHEN/SITTING ROOM (26'6" x 11'4" max), limestone tiled floor, underfloor heating, hand painted cottage style fitted base and wall cupboards with granite worktops and inset one and a half bowl sink and mixer tap, cooking range,extractor and wine chiller to remain, space for American style fridge freezer, double glazed french doors to rear garden. SITTING AREA with modern, free standing log burning fire and useful built in PANTRY off. UTILITY ROOM (13' x 5'4"), fitted base and tall cupboards, granite worktops, space and plumbing for washing machine and tumble dryer, 'Worcester' mains gas boiler and hot water tank, shuttered double glazed window to front and door to side.
LANDING, double glazed window to front elevation. Door to BEDROOM 1 (20'4" x 11'4"), a beautiful room with double glazed shuttered windows to front and rear, solid French oak floor and wall mounted air conditioning unit. SHOWER ROOM (6'3" x 7'2"), modern white suite, low level WC, wash hand basin on a marble stand with fitted cupboard, modern shower cubicle with side jets, limestone tiled floor, underfloor heating, chrome heated towel rail. BEDROOM 2 (9'4" x 11'6"), solid oak floor, recessed lighting and shuttered double glazed window to front elevation. BEDROOM 3 (16'10" x 13'7" max), a large double room (which the current owners would be prepared to convert into two if prefered), oak floor, fitted air conditioning unit to remain, shuttered double glazed windows to front and rear elevation, recessed lighting and door to EN SUITE SHOWER ROOM (7'3" x 5'4"), modern suite, low level WC, wash hand basin on a marble stand and contemporary shower cubicle with side jets, limestone tiled floor, underfloor heating, heated towel rail. FAMILY BATHROOM (12'6" x 7'2"), including raised, double ended bath, low level WC and carved marble wash hand basin on a granite stand with fitted vanity cupboards, limestone tiled floor, underfloor heating, chrome heated towel rail and double glazed shuttered window to rear.
Wide brick pillared entrance leads to a pavia driveway with room for three cars, shaped lawn with mature shrubbery. To the rear of the property, a wide decked area provides an attractive sitting space with steps down to the main lawned garden with mature apple trees, log store, astro-turf deck with inset HOT TUB to remain and stepped gravel path to the HOME OFFICE/ LEISURE BUILDING (16'2" x 12'10"), fully insulated with double glazed windows and french doors to garden, lighting, heating and air conditioning together with a separate high speed wifi connection. GARDEN STORE (12'4" x 6'2). Substantial timber framed BARBEQUE HUT with indoor barbecue and bench seating also to remain.
High quality finishes and specification includes underfloor heating to kitchen, conservatory and first floor bathroom and shower rooms, air conditioning to bedrooms 1 and 3 and home office and a whole house ventilation system delivering fresh, circulated air throughout the property.
Modern composite entrance door with double glazed centre panel to HALLWAY (18'6" x 6'5"), limestone tiled wood block flooring, double glazed windows to side elevation, coat hanging space and traditional spindled staircase. CLOAKROOM (4'2" x 5'6"), white low level WC and wash basin with vanity cupboard, panelled lower walls, chrome heated towel rail, tiled floor and frosted double glazed window to rear. LIVING ROOM (20'6" x 11'6"), original block flooring, shuttered double glazed window to front elevation, recessed wood burning fire with marble surround and slate hearth. Glazed doors to GARDEN ROOM (10'6" x 10'), limestone tiled floor, pitched ceiling with double glazed Velux windows, vertical radiator, double glazed windows and french doors to rear garden. DINING ROOM (10'10" x 11'7"), oak block floor, double glazed shuttered window to front elevation, open plan to lovely open plan KITCHEN/SITTING ROOM (26'6" x 11'4" max), limestone tiled floor, underfloor heating, hand painted cottage style fitted base and wall cupboards with granite worktops and inset one and a half bowl sink and mixer tap, cooking range,extractor and wine chiller to remain, space for American style fridge freezer, double glazed french doors to rear garden. SITTING AREA with modern, free standing log burning fire and useful built in PANTRY off. UTILITY ROOM (13' x 5'4"), fitted base and tall cupboards, granite worktops, space and plumbing for washing machine and tumble dryer, 'Worcester' mains gas boiler and hot water tank, shuttered double glazed window to front and door to side.
LANDING, double glazed window to front elevation. Door to BEDROOM 1 (20'4" x 11'4"), a beautiful room with double glazed shuttered windows to front and rear, solid French oak floor and wall mounted air conditioning unit. SHOWER ROOM (6'3" x 7'2"), modern white suite, low level WC, wash hand basin on a marble stand with fitted cupboard, modern shower cubicle with side jets, limestone tiled floor, underfloor heating, chrome heated towel rail. BEDROOM 2 (9'4" x 11'6"), solid oak floor, recessed lighting and shuttered double glazed window to front elevation. BEDROOM 3 (16'10" x 13'7" max), a large double room (which the current owners would be prepared to convert into two if prefered), oak floor, fitted air conditioning unit to remain, shuttered double glazed windows to front and rear elevation, recessed lighting and door to EN SUITE SHOWER ROOM (7'3" x 5'4"), modern suite, low level WC, wash hand basin on a marble stand and contemporary shower cubicle with side jets, limestone tiled floor, underfloor heating, heated towel rail. FAMILY BATHROOM (12'6" x 7'2"), including raised, double ended bath, low level WC and carved marble wash hand basin on a granite stand with fitted vanity cupboards, limestone tiled floor, underfloor heating, chrome heated towel rail and double glazed shuttered window to rear.
Wide brick pillared entrance leads to a pavia driveway with room for three cars, shaped lawn with mature shrubbery. To the rear of the property, a wide decked area provides an attractive sitting space with steps down to the main lawned garden with mature apple trees, log store, astro-turf deck with inset HOT TUB to remain and stepped gravel path to the HOME OFFICE/ LEISURE BUILDING (16'2" x 12'10"), fully insulated with double glazed windows and french doors to garden, lighting, heating and air conditioning together with a separate high speed wifi connection. GARDEN STORE (12'4" x 6'2). Substantial timber framed BARBEQUE HUT with indoor barbecue and bench seating also to remain.
Council tax
First listed
Over a month agoEnergy Performance Certificate
27 Cae Rex, Llanblethian, Cowbridge, The Vale of Glamorgan CF71 7JS
Placebuzz mortgage repayment calculator
Monthly repayment
The Est. Mortgage is for a 25 years repayment mortgage based on a 10% deposit and a 5.5% annual interest. It is only intended as a guide. Make sure you obtain accurate figures from your lender before committing to any mortgage. Your home may be repossessed if you do not keep up repayments on a mortgage.
27 Cae Rex, Llanblethian, Cowbridge, The Vale of Glamorgan CF71 7JS - Streetview
DISCLAIMER: Property descriptions and related information displayed on this page are marketing materials provided by Herbert R Thomas - Cowbridge. Placebuzz does not warrant or accept any responsibility for the accuracy or completeness of the property descriptions or related information provided here and they do not constitute property particulars. Please contact Herbert R Thomas - Cowbridge for full details and further information.





