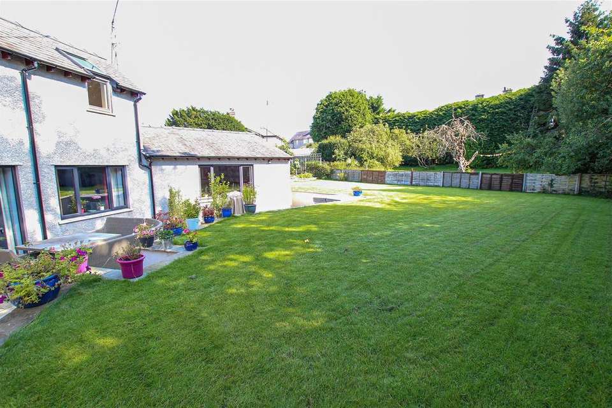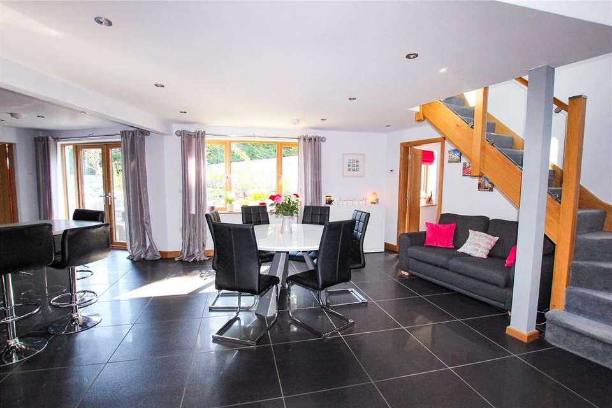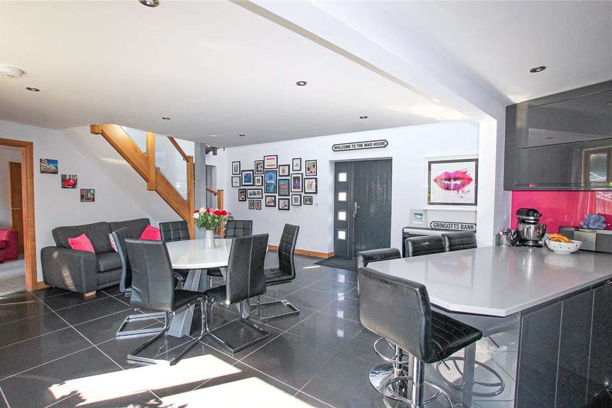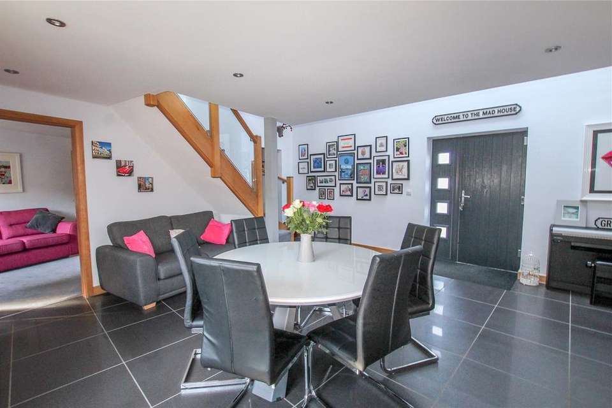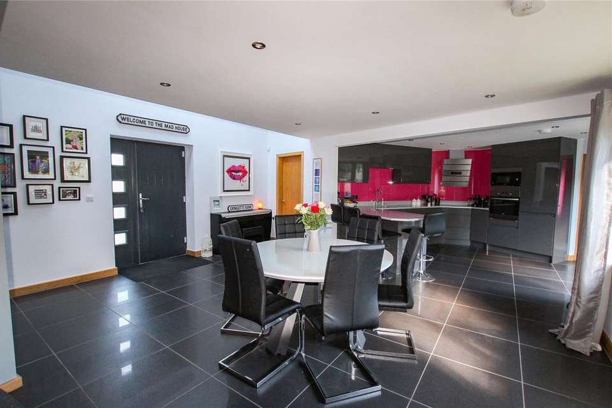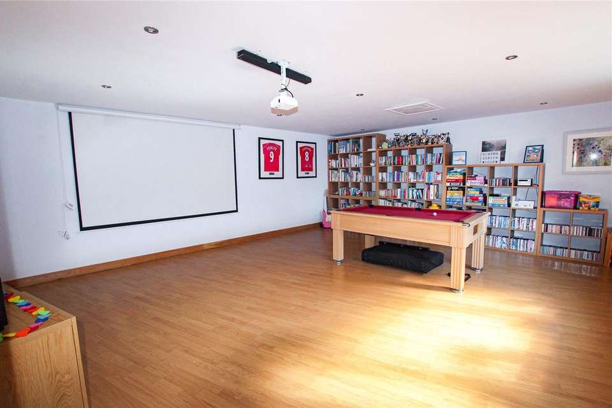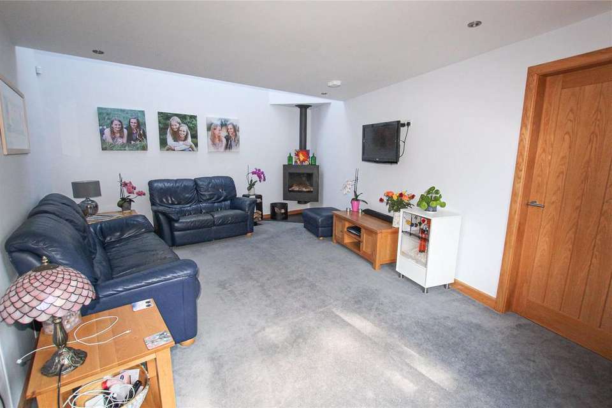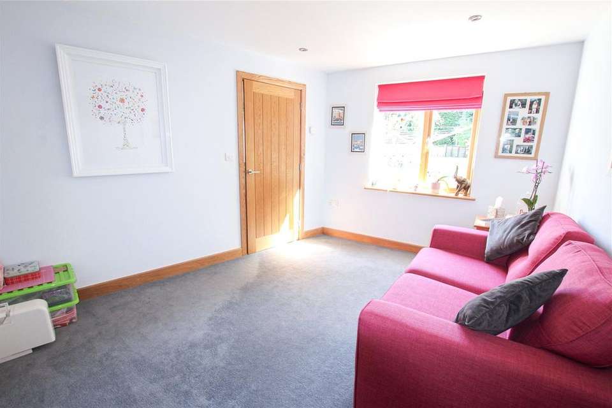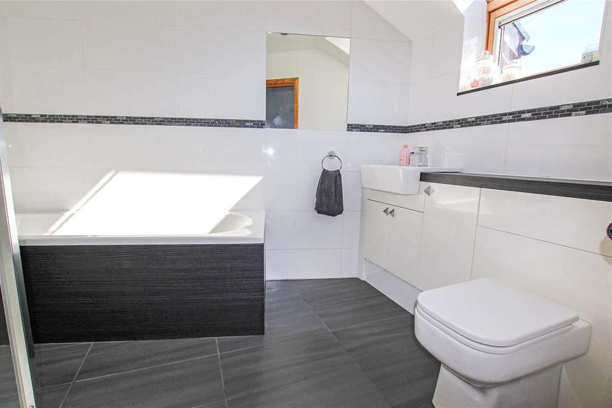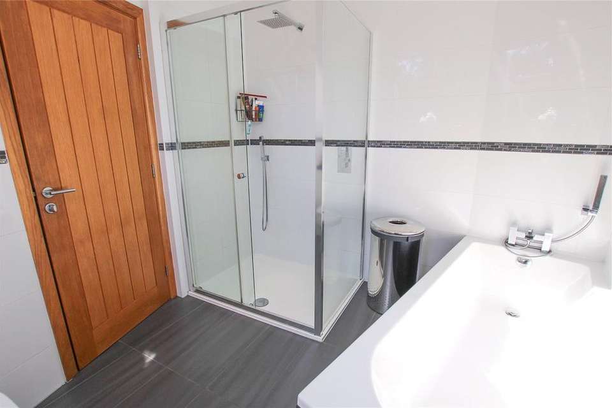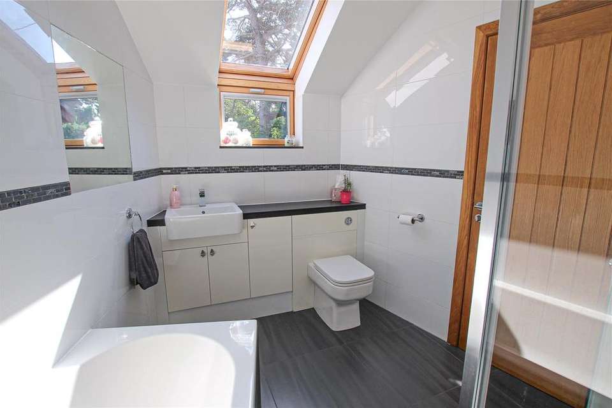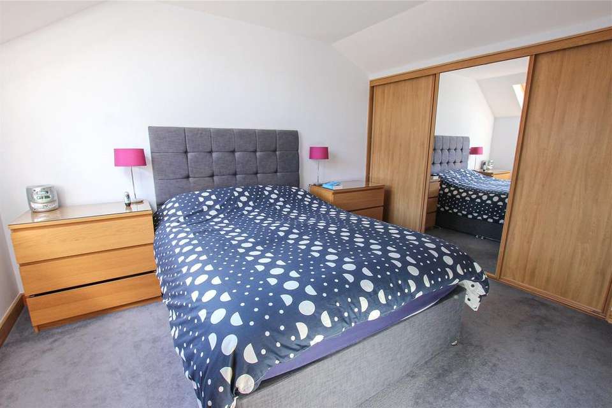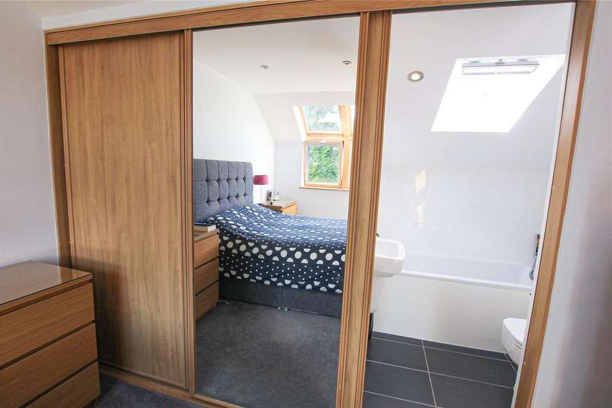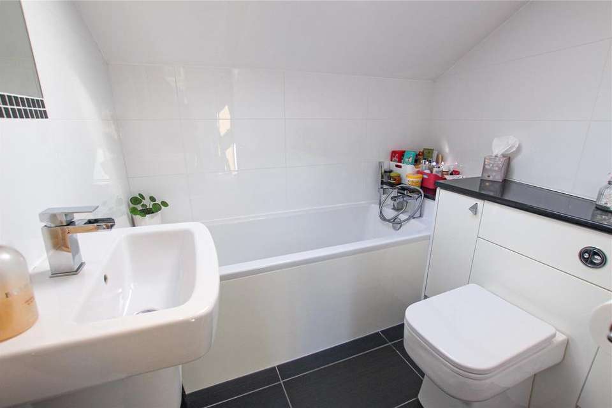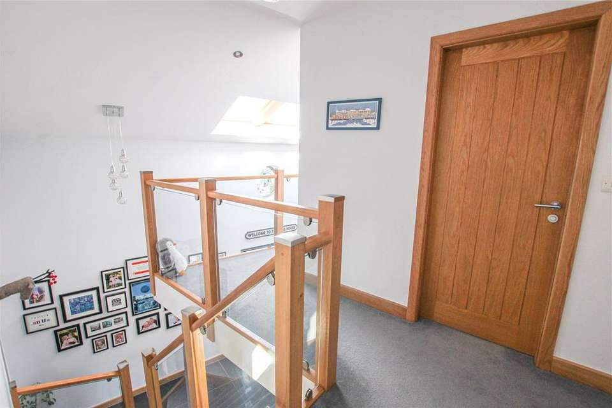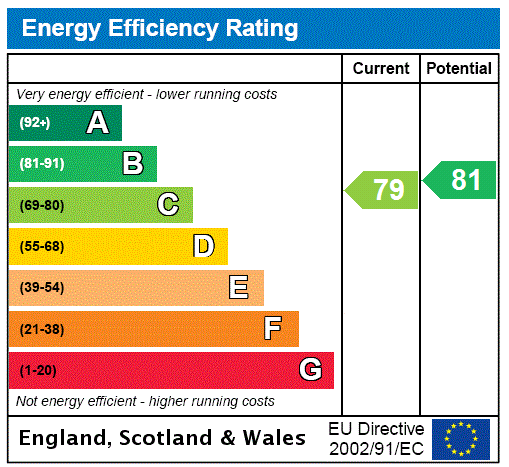3 bedroom detached house for sale
Orchard House, 31A Beetham Road, Milnthorpe, Cumbriadetached house
bedrooms
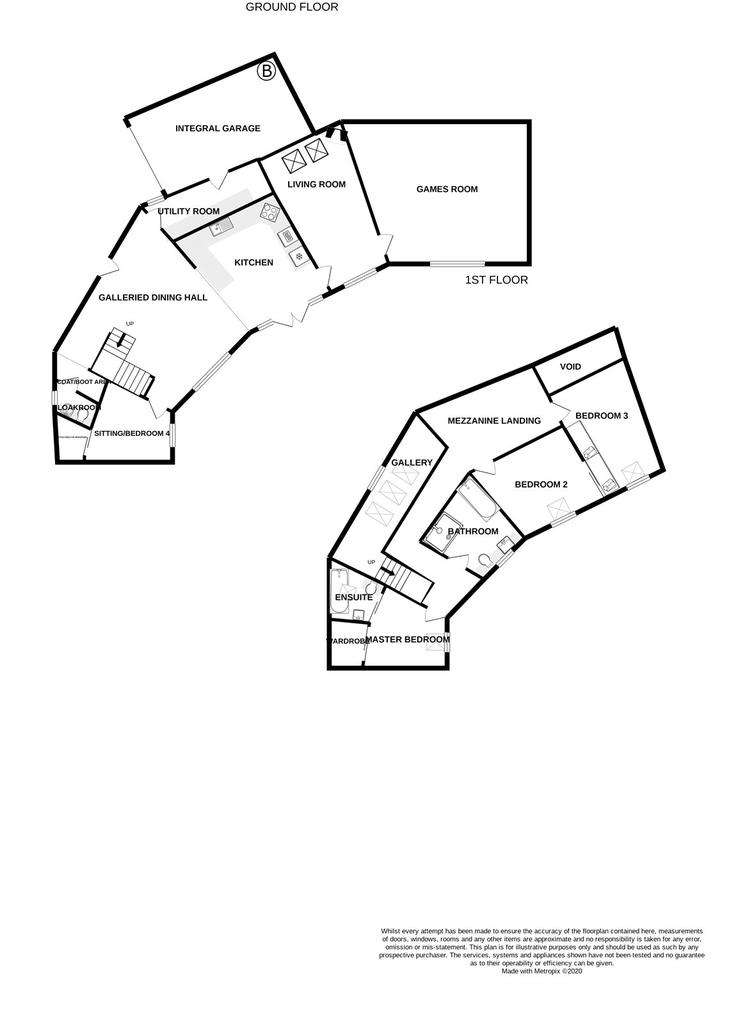
Property photos

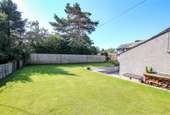
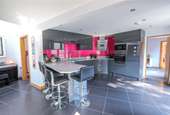
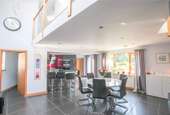
+16
Property description
Architecturally designed detached house built in 2015, giving a well thought out spacious home. Built to high end specification this house really needs to be seen to be appreciated. With the fantastic open plan Dining Hall to Kitchen. 4 Beds. Extensive garden, integral garage. A most stunning home!
Architecturally designed detached house built in 2015, giving a well thought out spacious home. Built to a high end specification this house really needs to be seen to be appreciated. With the fantastic flowing kitchen and dining hall ideal for entertaining, there is a separate, more intimate living room with wood burning stove and the huge cinema/games room. The ground floor also benefits from a utility room, cloakroom, integral garage and further sitting/bedroom 4 with sliding doors to a study/walk-in wardrobe. Ascending the bespoke oak and glass staircase leading to the galleried landing which is flooded with natural light. The master bedroom has a cleverly disguised en-suite and walk in wardrobe, there are 2 further double bedrooms, the light and bright 4 piece bathroom and a large open landing which could be used as a quiet reading area or play area. Externally there is parking for several vehicles at the front with a large and secure rear garden consisting of a lawn area, vegetable garden and patio with raised beds to the side.
Directions
Travelling from Kendal, at the traffic lights in the centre of Milnthorpe, go straight ahead past the Bulls Head Public House, past the garage, the property is accessed via a driveway to the side of number 31.
Location
Milnthorpe is a vibrant village benefitting from 2 doctors surgeries, 2 dental practices, a pharmacy, an opticians, a vets and much more and plays host to an array of social activities for all ages ranging from baby and toddler groups and youth groups to coffee mornings and sports clubs. The nursery, primary school and secondary school are all within 5 minutes walking distance and the M6 motorway can be reached within 10 minutes. There is also a regular bus route. There is a supermarket, 3 pubs, several independent shops and a variety of eateries.
Outside
A large shared driveway leads up to a private parking area suitable for several vehicles. To the rear of the property is the spacious and larger than expected secure garden with a raised lawn area and mature trees and bushes surrounding. A vegetable patch and raised bed area is off to the side. Patio doors open from the kitchen directly onto the generous patio.
Services
Mains water and dainage. Heating - Air source and under floor.
Architecturally designed detached house built in 2015, giving a well thought out spacious home. Built to a high end specification this house really needs to be seen to be appreciated. With the fantastic flowing kitchen and dining hall ideal for entertaining, there is a separate, more intimate living room with wood burning stove and the huge cinema/games room. The ground floor also benefits from a utility room, cloakroom, integral garage and further sitting/bedroom 4 with sliding doors to a study/walk-in wardrobe. Ascending the bespoke oak and glass staircase leading to the galleried landing which is flooded with natural light. The master bedroom has a cleverly disguised en-suite and walk in wardrobe, there are 2 further double bedrooms, the light and bright 4 piece bathroom and a large open landing which could be used as a quiet reading area or play area. Externally there is parking for several vehicles at the front with a large and secure rear garden consisting of a lawn area, vegetable garden and patio with raised beds to the side.
Directions
Travelling from Kendal, at the traffic lights in the centre of Milnthorpe, go straight ahead past the Bulls Head Public House, past the garage, the property is accessed via a driveway to the side of number 31.
Location
Milnthorpe is a vibrant village benefitting from 2 doctors surgeries, 2 dental practices, a pharmacy, an opticians, a vets and much more and plays host to an array of social activities for all ages ranging from baby and toddler groups and youth groups to coffee mornings and sports clubs. The nursery, primary school and secondary school are all within 5 minutes walking distance and the M6 motorway can be reached within 10 minutes. There is also a regular bus route. There is a supermarket, 3 pubs, several independent shops and a variety of eateries.
Outside
A large shared driveway leads up to a private parking area suitable for several vehicles. To the rear of the property is the spacious and larger than expected secure garden with a raised lawn area and mature trees and bushes surrounding. A vegetable patch and raised bed area is off to the side. Patio doors open from the kitchen directly onto the generous patio.
Services
Mains water and dainage. Heating - Air source and under floor.
Council tax
First listed
Over a month agoEnergy Performance Certificate
Orchard House, 31A Beetham Road, Milnthorpe, Cumbria
Placebuzz mortgage repayment calculator
Monthly repayment
The Est. Mortgage is for a 25 years repayment mortgage based on a 10% deposit and a 5.5% annual interest. It is only intended as a guide. Make sure you obtain accurate figures from your lender before committing to any mortgage. Your home may be repossessed if you do not keep up repayments on a mortgage.
Orchard House, 31A Beetham Road, Milnthorpe, Cumbria - Streetview
DISCLAIMER: Property descriptions and related information displayed on this page are marketing materials provided by H&H Land & Estates - Grange-over-Sands. Placebuzz does not warrant or accept any responsibility for the accuracy or completeness of the property descriptions or related information provided here and they do not constitute property particulars. Please contact H&H Land & Estates - Grange-over-Sands for full details and further information.






