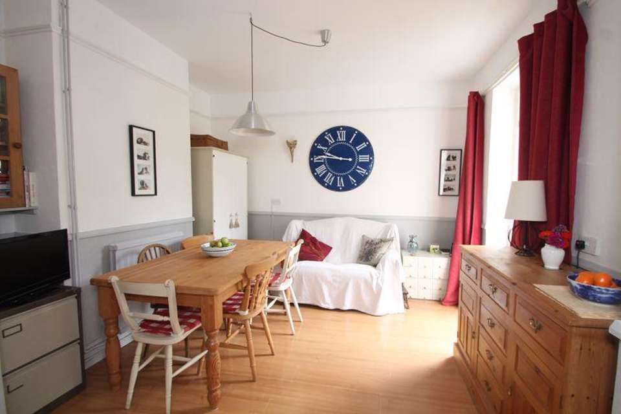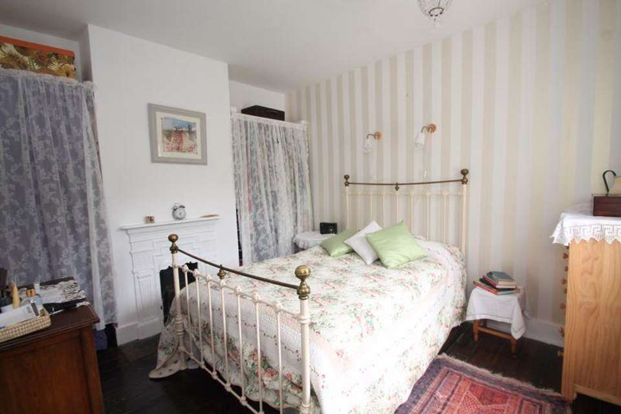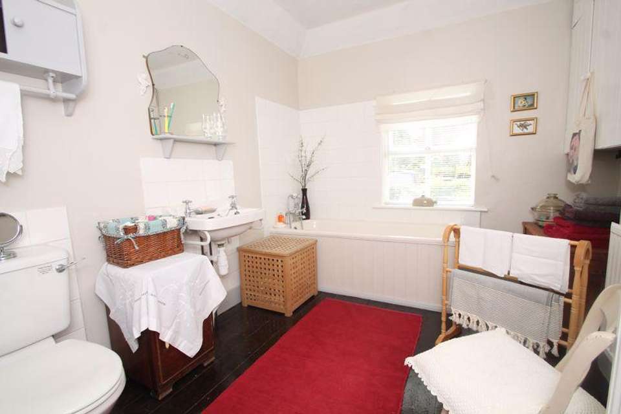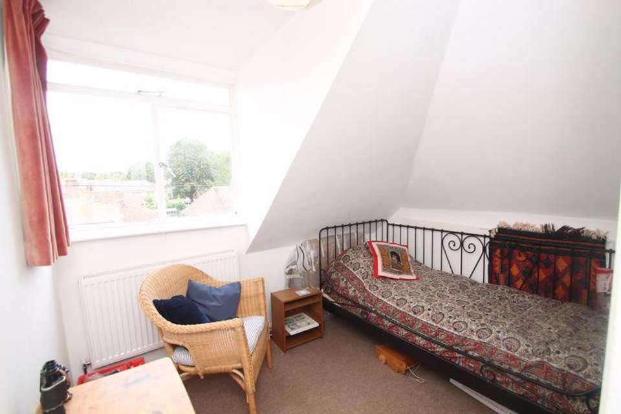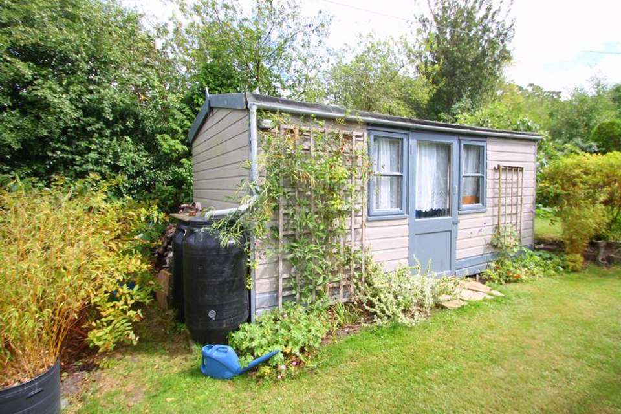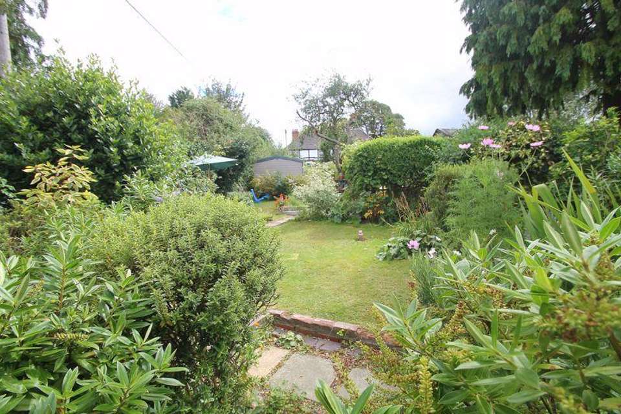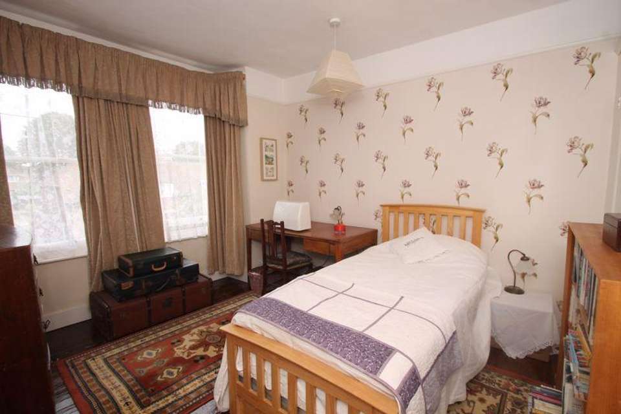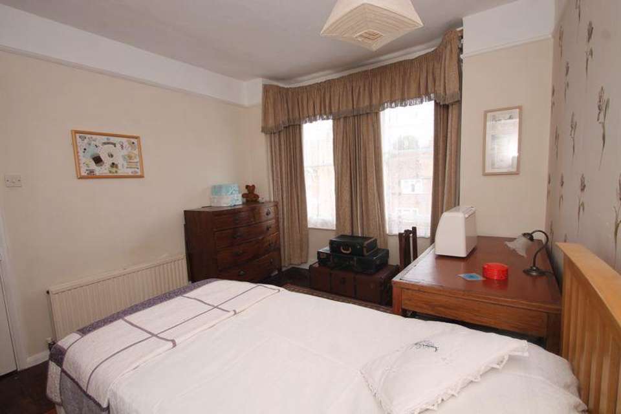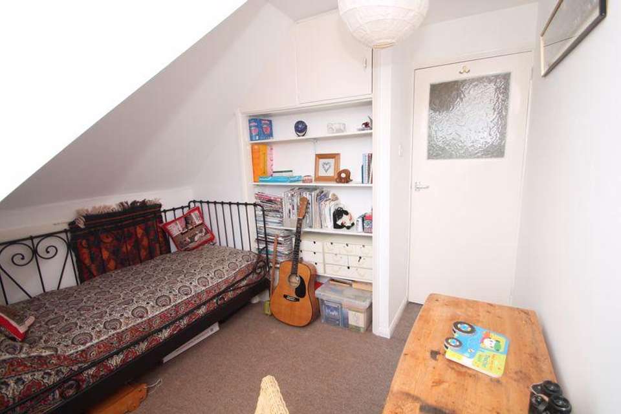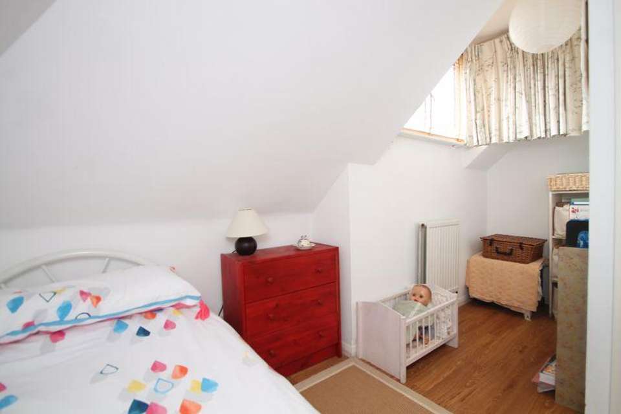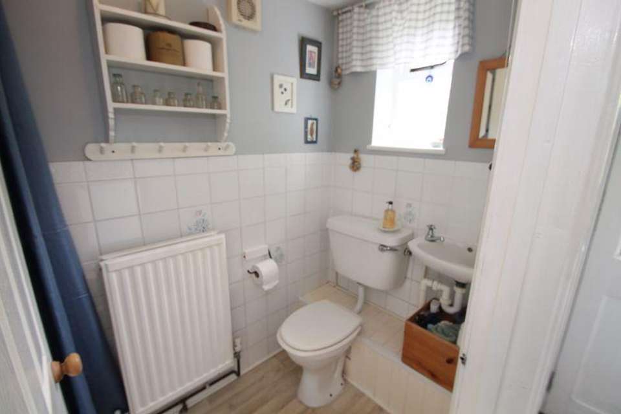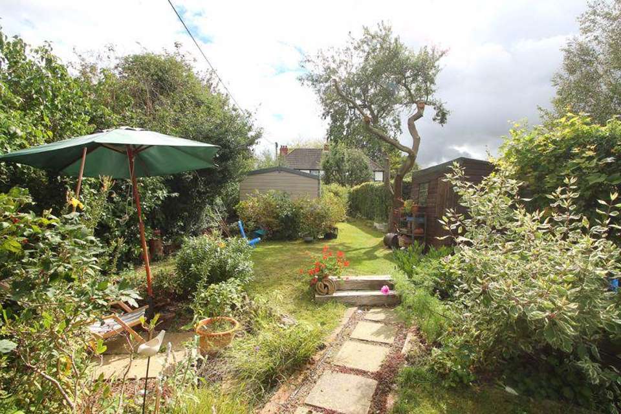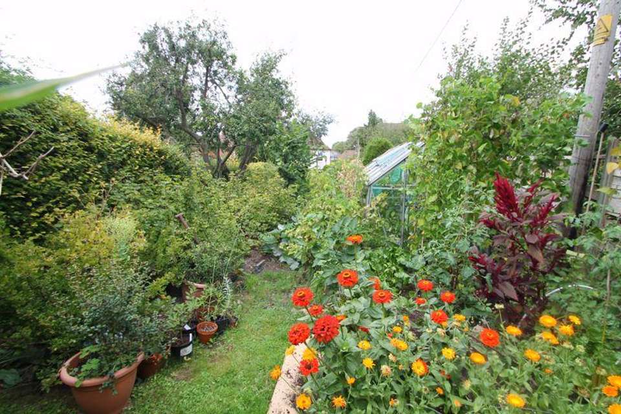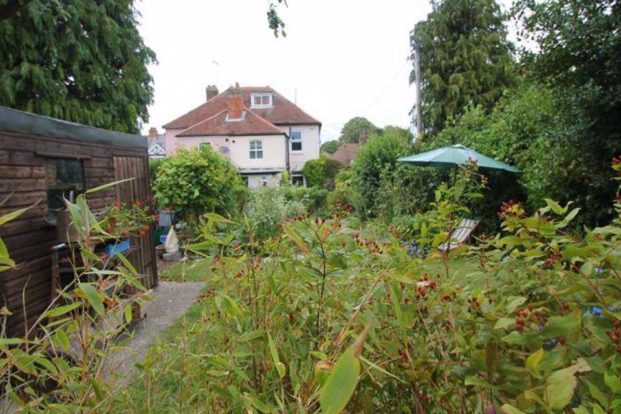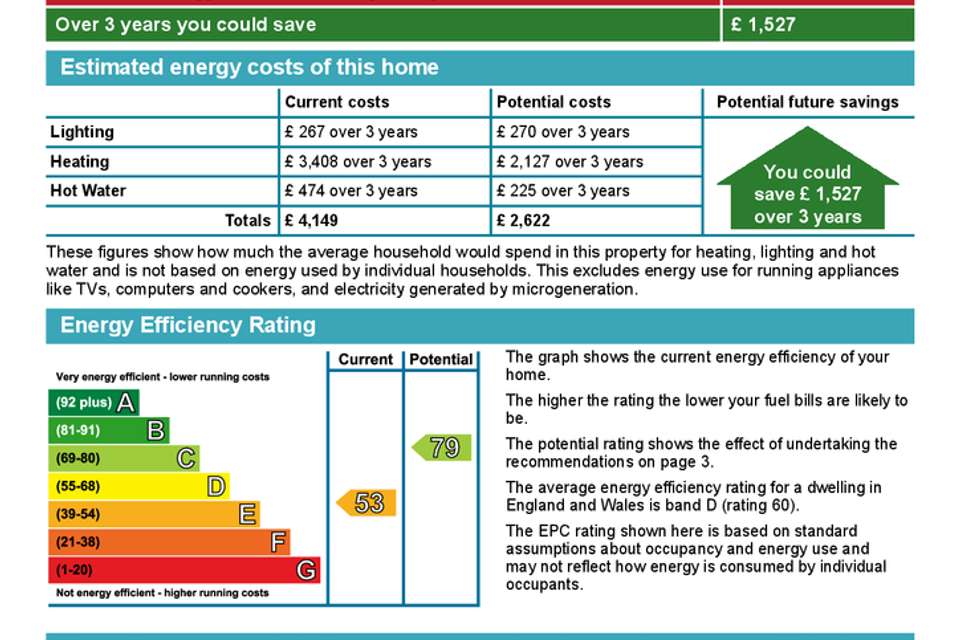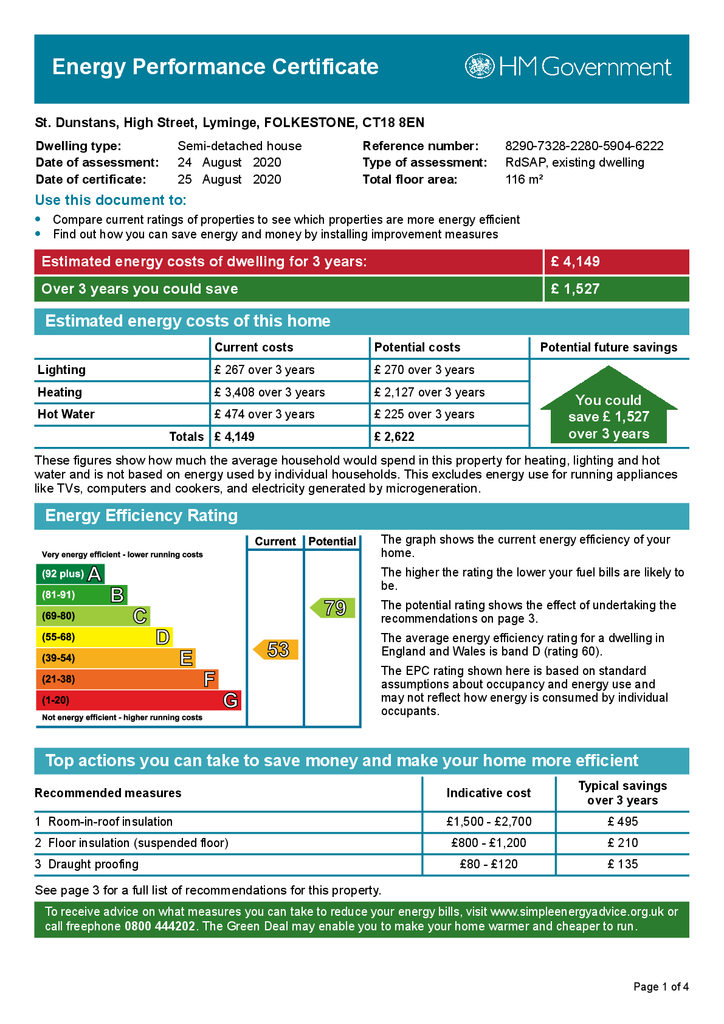4 bedroom semi-detached house for sale
Lyminge, Folkestonesemi-detached house
bedrooms
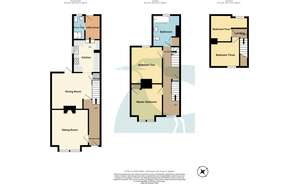
Property photos

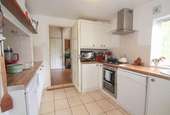
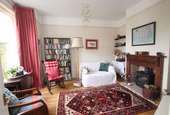
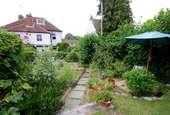
+15
Property description
An attractive character family house positioned within the heart of this popular village with 4 bedrooms, 2 bathrooms, beautiful landscaped 100' gardens and a garage with driveway parking.
Situation
The property is positioned in a popular location within easy access of all the amenities. Lyminge is a bustling and popular village offering a wide range of amenities including newsagents, general stores, tea rooms, restaurants/takeaways, public house/restaurant, two doctors' surgeries, hair dressers, church, pharmacy and primary school. There is also an active community hall, sports field and library. Bus services run through the centre of the village, providing easy access to the south, to the Channel Tunnel town of Folkestone and the Ancient Cinque Port Town of Hythe on the coast, and to the north to the University and Cathedral City of Canterbury. These offer an excellent range of shopping, recreational and educational facilities, including top ranking Grammar and Private Secondary Schools, together with high speed main line train services to London with the travel time to St. Pancras being some 60 minutes. A little further afield will be found the expanding business centre of Ashford, from where the capital may be reached in some 37 minutes and, via the International Station and Eurostar connections, there is direct and easy access deep into Europe.
Property
This super semi-detached family house is set well back in a slightly elevated position within the desirable High Street of Lyminge. It has been a much-loved family home and although the accommodation is well laid out it has room at the side and rear for an extension, obviously after obtaining the usual consents etc. The pretty sitting room at the front has a wide bay window and a central fireplace with a multi fuel stove while beyond here is a good size dining room with a door to the lovely gardens. A well fitted modern kitchen with a double electric oven with gas hob, dishwasher and an under counter fridge can be found directly off the dining room as well as a useful utility room where there is space and plumbing for a washing machine as well as further space for other white goods, a door to the garden and a shower room/wc. Upstairs is a large family bathroom and two double bedrooms while on the second floor there are two single bedrooms.
Entrance Hall
Sitting Room - 13' 7'' x 12' 3'' (4.13m x 3.73m)
Dining Room - 16' 2'' x 12' 0'' (4.93m x 3.67m)
Kitchen - 10' 9'' x 9' 1'' (3.27m x 2.76m)
Utility room - 8' 0'' x 5' 1'' (2.45m x 1.56m)
Shower Room/WC - 14' 6'' x 3' 11'' (4.43m x 1.20m)
First Floor Landing
Master bedroom - 13' 7'' x 10' 7'' (4.15m x 3.23m)
Bedroom Two - 12' 2'' x 10' 4'' (3.71m x 3.16m)
Family Bathroom - 10' 4'' x 9' 1'' (3.14m x 2.76m)
Second Floor Landing
Bedroom Three - 8' 7'' x 7' 7'' (2.62m x 2.32m)
Bedroom Four - 12' 4'' x 7' 3'' (3.75m x 2.20m)
Garage
Outside
The rear gardens are of a generous size and measure approx. 100' in length, full of interest and colour with a productive vegetable garden, various fruit trees, a shed and a pretty summerhouse. There are several areas in which to sit and enjoy the space from the patio near the house or from neat shaped lawns further up the meandering garden. The front gardens are laid mainly to lawn with pretty border beds. At the side is a detached garage with power and light as well as a driveway.
Situation
The property is positioned in a popular location within easy access of all the amenities. Lyminge is a bustling and popular village offering a wide range of amenities including newsagents, general stores, tea rooms, restaurants/takeaways, public house/restaurant, two doctors' surgeries, hair dressers, church, pharmacy and primary school. There is also an active community hall, sports field and library. Bus services run through the centre of the village, providing easy access to the south, to the Channel Tunnel town of Folkestone and the Ancient Cinque Port Town of Hythe on the coast, and to the north to the University and Cathedral City of Canterbury. These offer an excellent range of shopping, recreational and educational facilities, including top ranking Grammar and Private Secondary Schools, together with high speed main line train services to London with the travel time to St. Pancras being some 60 minutes. A little further afield will be found the expanding business centre of Ashford, from where the capital may be reached in some 37 minutes and, via the International Station and Eurostar connections, there is direct and easy access deep into Europe.
Property
This super semi-detached family house is set well back in a slightly elevated position within the desirable High Street of Lyminge. It has been a much-loved family home and although the accommodation is well laid out it has room at the side and rear for an extension, obviously after obtaining the usual consents etc. The pretty sitting room at the front has a wide bay window and a central fireplace with a multi fuel stove while beyond here is a good size dining room with a door to the lovely gardens. A well fitted modern kitchen with a double electric oven with gas hob, dishwasher and an under counter fridge can be found directly off the dining room as well as a useful utility room where there is space and plumbing for a washing machine as well as further space for other white goods, a door to the garden and a shower room/wc. Upstairs is a large family bathroom and two double bedrooms while on the second floor there are two single bedrooms.
Entrance Hall
Sitting Room - 13' 7'' x 12' 3'' (4.13m x 3.73m)
Dining Room - 16' 2'' x 12' 0'' (4.93m x 3.67m)
Kitchen - 10' 9'' x 9' 1'' (3.27m x 2.76m)
Utility room - 8' 0'' x 5' 1'' (2.45m x 1.56m)
Shower Room/WC - 14' 6'' x 3' 11'' (4.43m x 1.20m)
First Floor Landing
Master bedroom - 13' 7'' x 10' 7'' (4.15m x 3.23m)
Bedroom Two - 12' 2'' x 10' 4'' (3.71m x 3.16m)
Family Bathroom - 10' 4'' x 9' 1'' (3.14m x 2.76m)
Second Floor Landing
Bedroom Three - 8' 7'' x 7' 7'' (2.62m x 2.32m)
Bedroom Four - 12' 4'' x 7' 3'' (3.75m x 2.20m)
Garage
Outside
The rear gardens are of a generous size and measure approx. 100' in length, full of interest and colour with a productive vegetable garden, various fruit trees, a shed and a pretty summerhouse. There are several areas in which to sit and enjoy the space from the patio near the house or from neat shaped lawns further up the meandering garden. The front gardens are laid mainly to lawn with pretty border beds. At the side is a detached garage with power and light as well as a driveway.
Council tax
First listed
Over a month agoEnergy Performance Certificate
Lyminge, Folkestone
Placebuzz mortgage repayment calculator
Monthly repayment
The Est. Mortgage is for a 25 years repayment mortgage based on a 10% deposit and a 5.5% annual interest. It is only intended as a guide. Make sure you obtain accurate figures from your lender before committing to any mortgage. Your home may be repossessed if you do not keep up repayments on a mortgage.
Lyminge, Folkestone - Streetview
DISCLAIMER: Property descriptions and related information displayed on this page are marketing materials provided by Colebrook Sturrock - Elham. Placebuzz does not warrant or accept any responsibility for the accuracy or completeness of the property descriptions or related information provided here and they do not constitute property particulars. Please contact Colebrook Sturrock - Elham for full details and further information.





