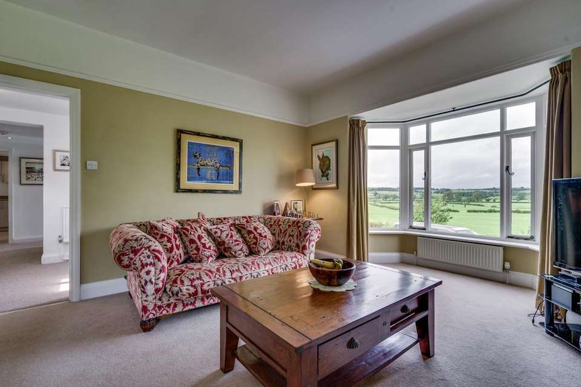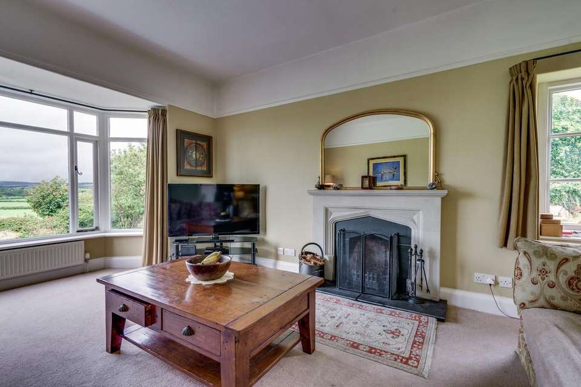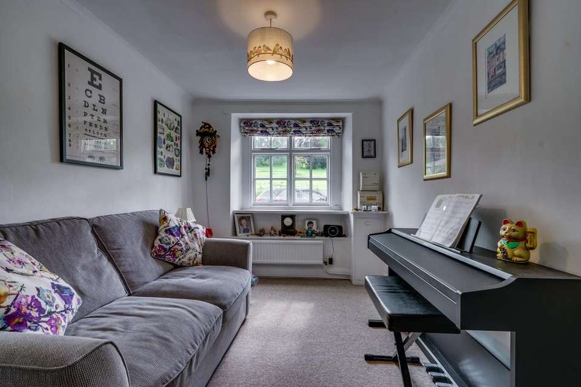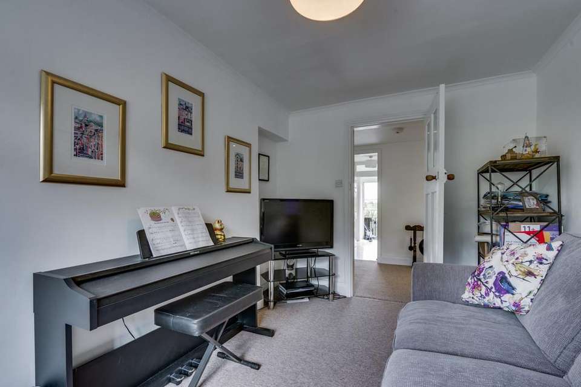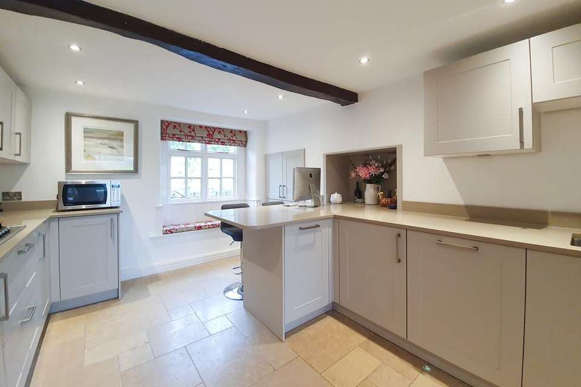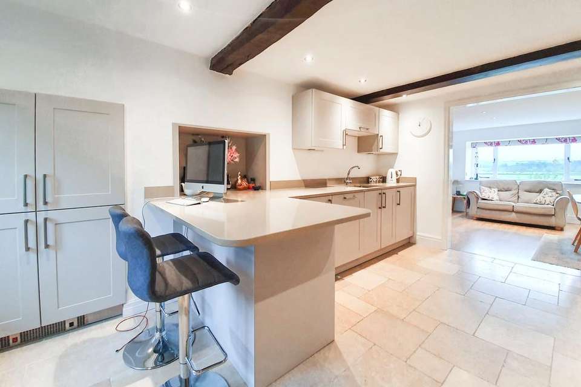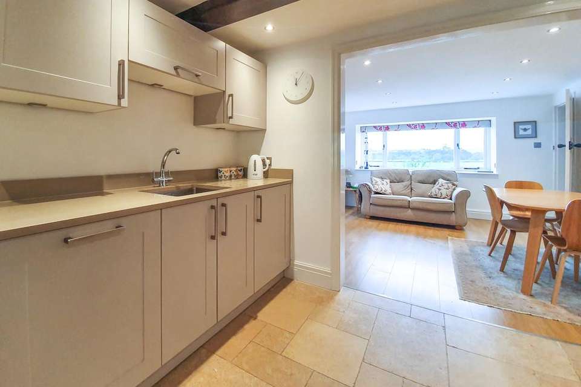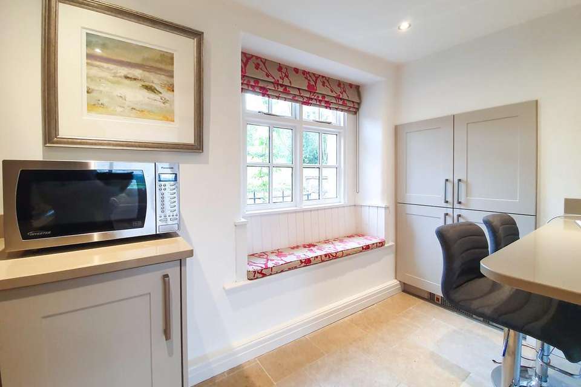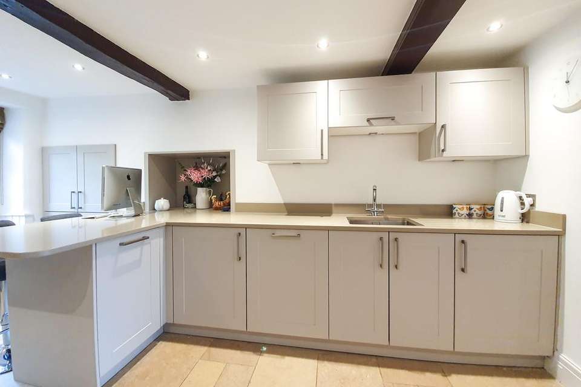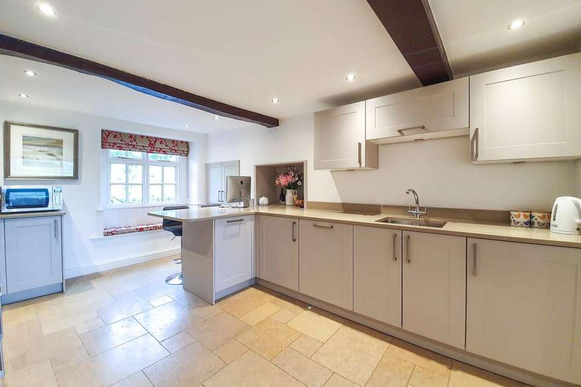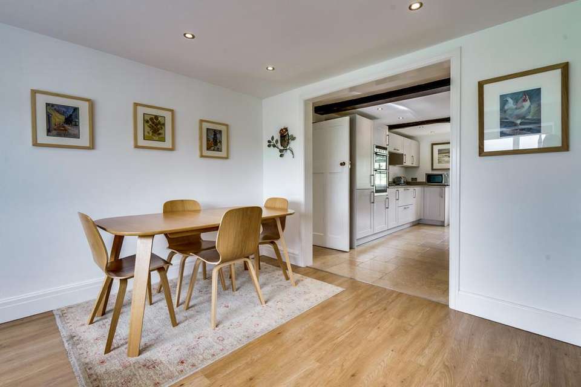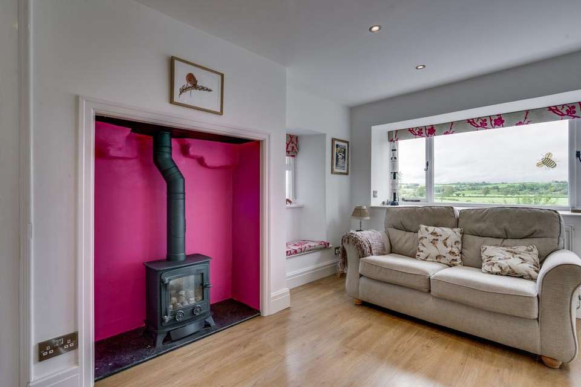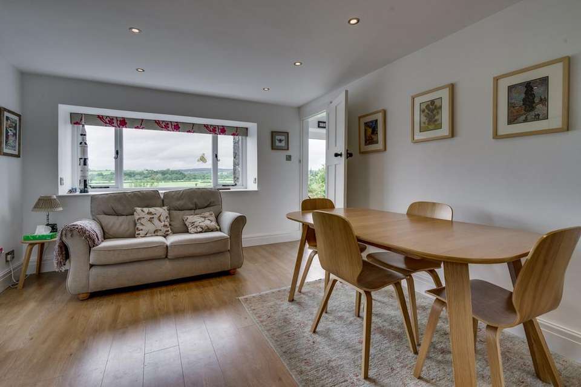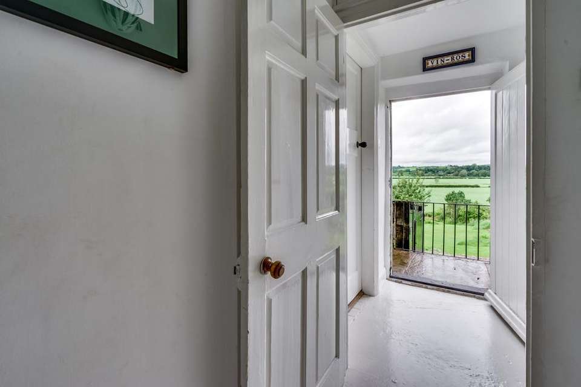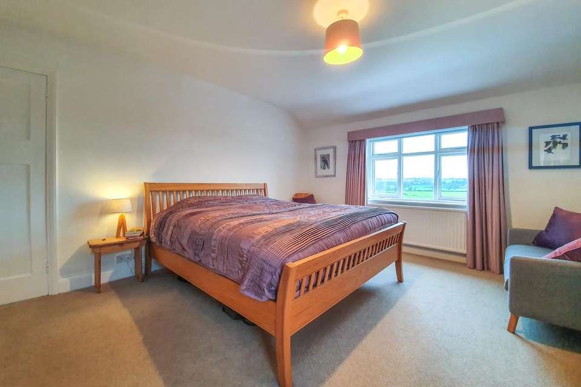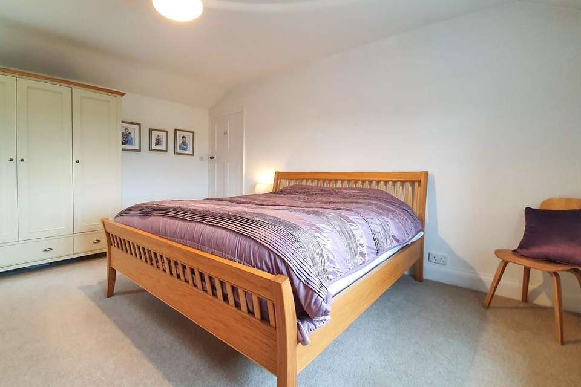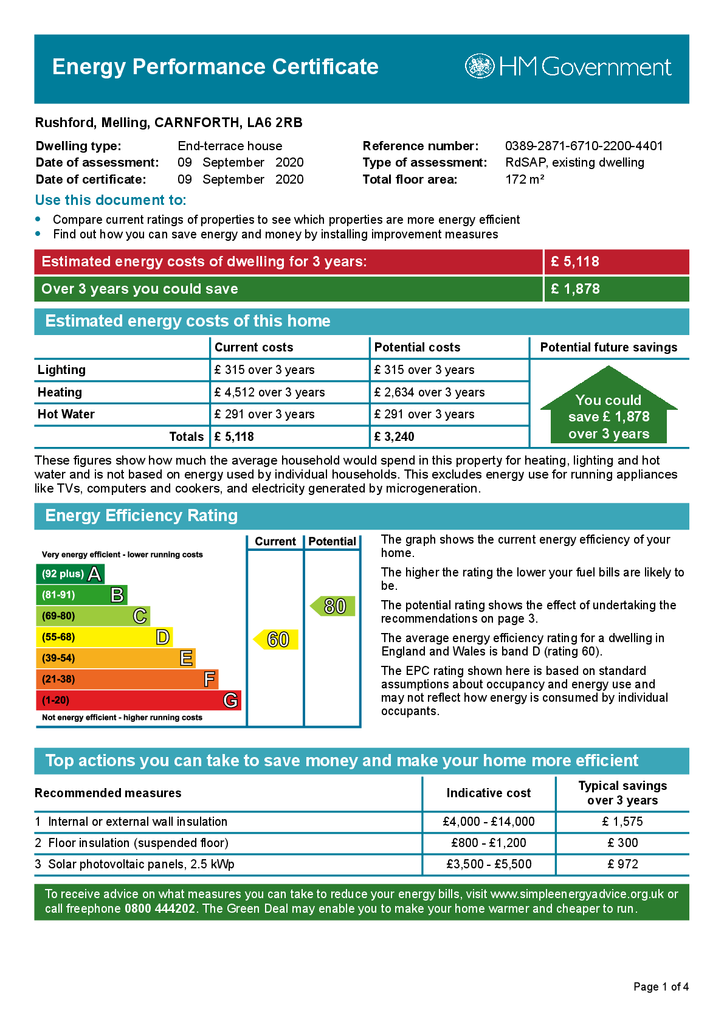4 bedroom semi-detached house for sale
Rushford, Melling, Carnforthsemi-detached house
bedrooms
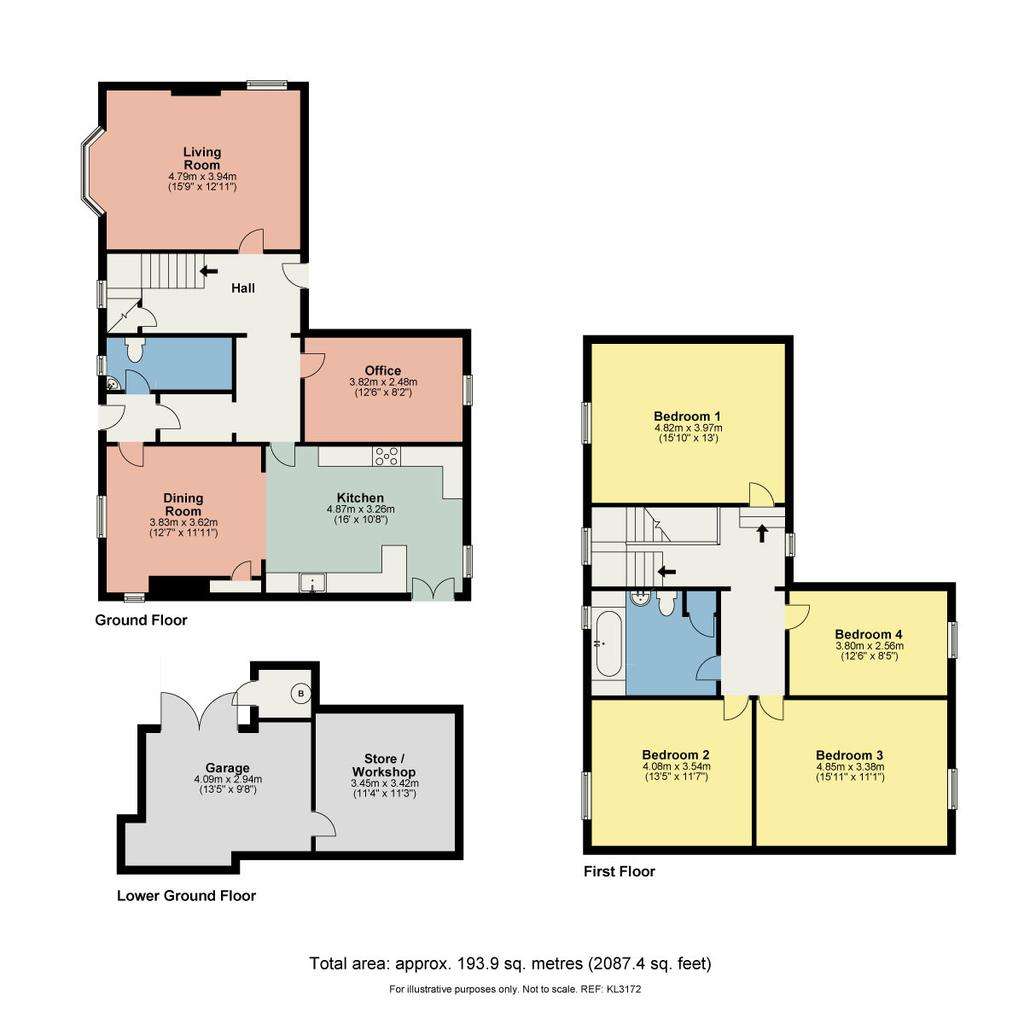
Property photos

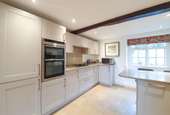
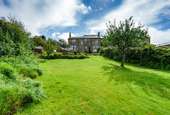
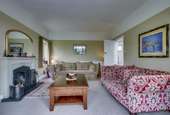
+16
Property description
Description Rushford is a beautiful, well-maintained period property located in a pretty village, offering well-balanced family accommodation, comprising of four large double bedrooms, two/three reception rooms together with a modern and stylish kitchen. At the rear of the property, there is plentiful parking and delightful gardens which enjoy uninterrupted views of the Lune Valley.
Location From Kirkby Lonsdale take the A65 towards Settle and take the first right over the bridge towards Lancaster (A683). Pass through Tunstall and come into Melling. Pass the church on your left and the village hall on the right and you will see Rushford on your right.
Entrance Hall The part-glazed wooden entrance door opens into a spacious hallway giving access to all reception rooms. An impressive, large feature timber framed window on the stairway provides views overlooking the rear of the property and the Lune Valley and admits ample light into the property.
Living Room 15' 9" x 12' 11" (4.8m x 3.94m) With double glazed bay window to the rear aspect showing off the spectacular views across the garden and valley beyond. Double glazed window to the side aspect, ceiling light point, picture rail and a working open fire, stone hearth and surround. Two double radiators and TV point.
Snug/Office 12' 6" x 8' 2" (3.81m x 2.49m) Double glazed window to the front aspect, ceiling light point, built in storage cupboard and alcove. T.V. point, telephone point and radiator.
Kitchen 16' x 10' 8" (4.88m x 3.25m) This beautiful, light and airy modern kitchen is fitted with a range of quality wall and base units and granite worktops and upstand. Under-mounted sink with drainer and mixer tap over. Fitted with a range of Neff appliances including double oven and grill, 5 ring gas hob, integrated fridge/freezer, integrated dishwasher and integrated washing machine. Breakfast bar for dining and window seat, plinth heater, ceiling spotlights, recessed lighting and tiled stone floor.
Dining Room 12' 7" x 11' 11" (3.84m x 3.63m) Double glazed picture window to the rear aspect allowing magnificent views across the gardens and countryside. Window to side aspect with window seat, ceiling spotlights, feature gas stove, double radiator and built-in period cupboards. Open doorway which both defines the dining area and enables an open plan dining/kitchen experience.
Rear Hall Ceiling light point, wooden door leading to rear garden and stone floor.
Cloak Room/W.C. With double glazed window to rear aspect, corner hand wash basin and low level W.C
First Floor Feature balustrade. Half landing with feature large single glazed window enabling majestic views across the Lune Valley. Built in cupboard, double radiator and loft access with folding ladder.
Master Bedroom 15' 10" x 13' (4.83m x 3.96m) This spacious master bedroom features a double glazed window to the rear aspect with views over the valley. Double glazed window to side aspect, ceiling light point and radiator.
Bedroom Two 15' 11" x 11' 1" (4.85m x 3.38m) Spacious double bedroom with double glazed window to the front aspect, ceiling light point, picture rail and double radiator.
Bedroom Three 13' 5" x 11' 7" (4.09m x 3.53m) Double bedroom with double glazed window to rear aspect, ceiling light point and radiator.
Bedroom Four 12' 6" x 8' 5" (3.81m x 2.57m) Double Bedroom with double glazed window to front aspect, ceiling light point, picture rail and double radiator.
Family Bathroom Fitted with three piece suite comprising of panel bath, pedestal hand wash basin and low level W.C. Part wood tongue and groove finish to walls, cupboard housing and window to rear aspect.
Loft Spacious and fully insulated loft with access from first floor landing. Running the length of the property and partially converted with four double radiators, ceiling light and power points this space offers great scope for further conversion into an office or additional bedroom.
Lower Ground Floor
Garage 13' 5" x 9' 8" (4.09m x 2.95m) Also a store housing boiler.
Undercroft/Workshop 11' 4" x 11' 3" (3.45m x 3.43m) This is the oldest part of the property which is thought to once have been a Dairy, with light and power
Outside To the front of the property is a low stone wall with iron railings, stone flagged path leading to the front door and lawned area with well-established shrubs. Gravelled driveway leading around side of the property to the rear with parking for several vehicles. To the rear of the property stone flagged steps lead down to the upper garden terrace with established raised beds and flagged patio area giving fantastic views across the Lune Valley. The lower garden has a large lawned area with well established shrubs and fruit trees.
Services Mains electricity, mains water, mains gas. Private Drainage
Council Tax Band F - Lancaster City Council.
Tenure Freehold. Vacant possession upon completion.
Viewings Strictly by appointment with Hackney & Leigh Kirkby Office.
Energy Preformance Certificate The full Energy Performance Certificate is available on our website and also at any of our offices.
Location From Kirkby Lonsdale take the A65 towards Settle and take the first right over the bridge towards Lancaster (A683). Pass through Tunstall and come into Melling. Pass the church on your left and the village hall on the right and you will see Rushford on your right.
Entrance Hall The part-glazed wooden entrance door opens into a spacious hallway giving access to all reception rooms. An impressive, large feature timber framed window on the stairway provides views overlooking the rear of the property and the Lune Valley and admits ample light into the property.
Living Room 15' 9" x 12' 11" (4.8m x 3.94m) With double glazed bay window to the rear aspect showing off the spectacular views across the garden and valley beyond. Double glazed window to the side aspect, ceiling light point, picture rail and a working open fire, stone hearth and surround. Two double radiators and TV point.
Snug/Office 12' 6" x 8' 2" (3.81m x 2.49m) Double glazed window to the front aspect, ceiling light point, built in storage cupboard and alcove. T.V. point, telephone point and radiator.
Kitchen 16' x 10' 8" (4.88m x 3.25m) This beautiful, light and airy modern kitchen is fitted with a range of quality wall and base units and granite worktops and upstand. Under-mounted sink with drainer and mixer tap over. Fitted with a range of Neff appliances including double oven and grill, 5 ring gas hob, integrated fridge/freezer, integrated dishwasher and integrated washing machine. Breakfast bar for dining and window seat, plinth heater, ceiling spotlights, recessed lighting and tiled stone floor.
Dining Room 12' 7" x 11' 11" (3.84m x 3.63m) Double glazed picture window to the rear aspect allowing magnificent views across the gardens and countryside. Window to side aspect with window seat, ceiling spotlights, feature gas stove, double radiator and built-in period cupboards. Open doorway which both defines the dining area and enables an open plan dining/kitchen experience.
Rear Hall Ceiling light point, wooden door leading to rear garden and stone floor.
Cloak Room/W.C. With double glazed window to rear aspect, corner hand wash basin and low level W.C
First Floor Feature balustrade. Half landing with feature large single glazed window enabling majestic views across the Lune Valley. Built in cupboard, double radiator and loft access with folding ladder.
Master Bedroom 15' 10" x 13' (4.83m x 3.96m) This spacious master bedroom features a double glazed window to the rear aspect with views over the valley. Double glazed window to side aspect, ceiling light point and radiator.
Bedroom Two 15' 11" x 11' 1" (4.85m x 3.38m) Spacious double bedroom with double glazed window to the front aspect, ceiling light point, picture rail and double radiator.
Bedroom Three 13' 5" x 11' 7" (4.09m x 3.53m) Double bedroom with double glazed window to rear aspect, ceiling light point and radiator.
Bedroom Four 12' 6" x 8' 5" (3.81m x 2.57m) Double Bedroom with double glazed window to front aspect, ceiling light point, picture rail and double radiator.
Family Bathroom Fitted with three piece suite comprising of panel bath, pedestal hand wash basin and low level W.C. Part wood tongue and groove finish to walls, cupboard housing and window to rear aspect.
Loft Spacious and fully insulated loft with access from first floor landing. Running the length of the property and partially converted with four double radiators, ceiling light and power points this space offers great scope for further conversion into an office or additional bedroom.
Lower Ground Floor
Garage 13' 5" x 9' 8" (4.09m x 2.95m) Also a store housing boiler.
Undercroft/Workshop 11' 4" x 11' 3" (3.45m x 3.43m) This is the oldest part of the property which is thought to once have been a Dairy, with light and power
Outside To the front of the property is a low stone wall with iron railings, stone flagged path leading to the front door and lawned area with well-established shrubs. Gravelled driveway leading around side of the property to the rear with parking for several vehicles. To the rear of the property stone flagged steps lead down to the upper garden terrace with established raised beds and flagged patio area giving fantastic views across the Lune Valley. The lower garden has a large lawned area with well established shrubs and fruit trees.
Services Mains electricity, mains water, mains gas. Private Drainage
Council Tax Band F - Lancaster City Council.
Tenure Freehold. Vacant possession upon completion.
Viewings Strictly by appointment with Hackney & Leigh Kirkby Office.
Energy Preformance Certificate The full Energy Performance Certificate is available on our website and also at any of our offices.
Council tax
First listed
Over a month agoEnergy Performance Certificate
Rushford, Melling, Carnforth
Placebuzz mortgage repayment calculator
Monthly repayment
The Est. Mortgage is for a 25 years repayment mortgage based on a 10% deposit and a 5.5% annual interest. It is only intended as a guide. Make sure you obtain accurate figures from your lender before committing to any mortgage. Your home may be repossessed if you do not keep up repayments on a mortgage.
Rushford, Melling, Carnforth - Streetview
DISCLAIMER: Property descriptions and related information displayed on this page are marketing materials provided by Hackney & Leigh - Kirkby Lonsdale. Placebuzz does not warrant or accept any responsibility for the accuracy or completeness of the property descriptions or related information provided here and they do not constitute property particulars. Please contact Hackney & Leigh - Kirkby Lonsdale for full details and further information.





