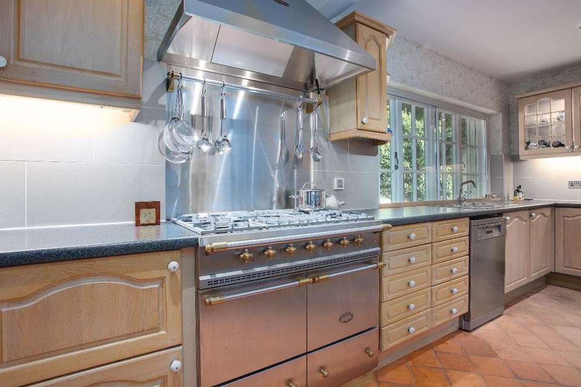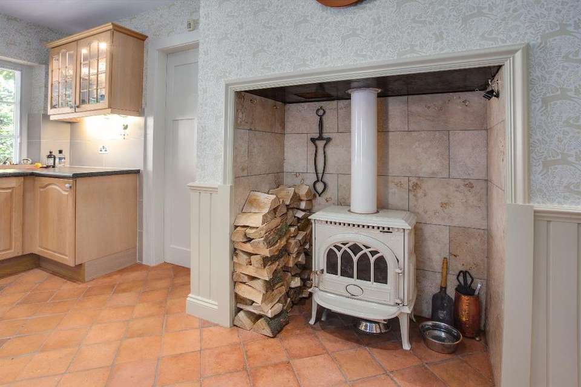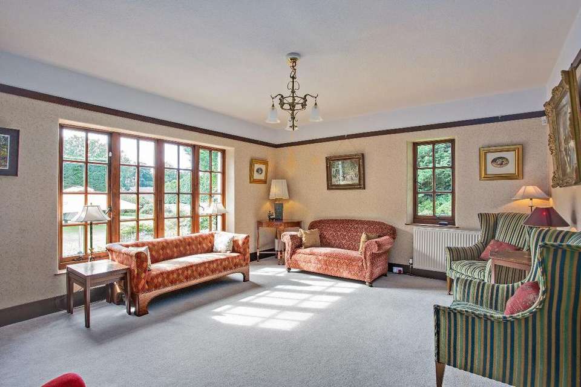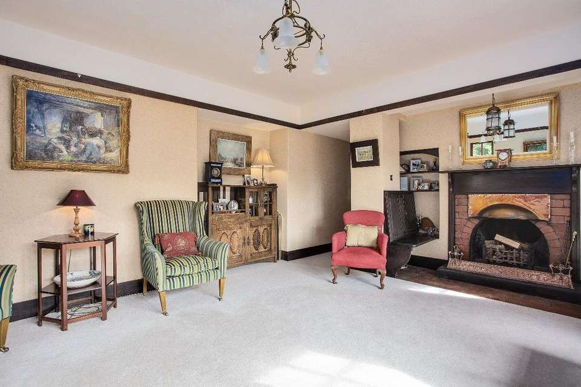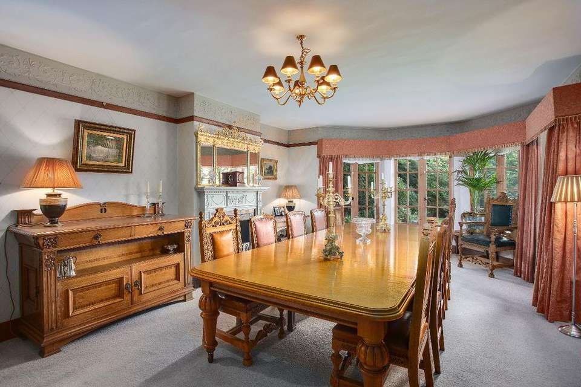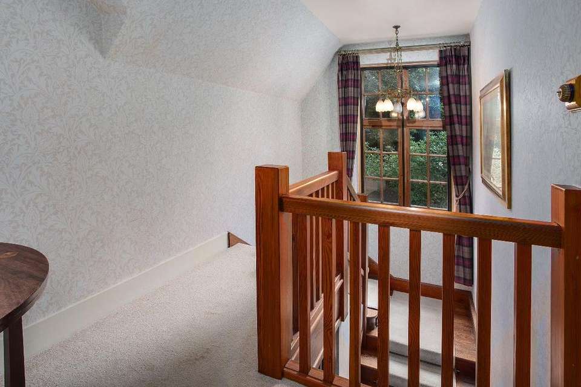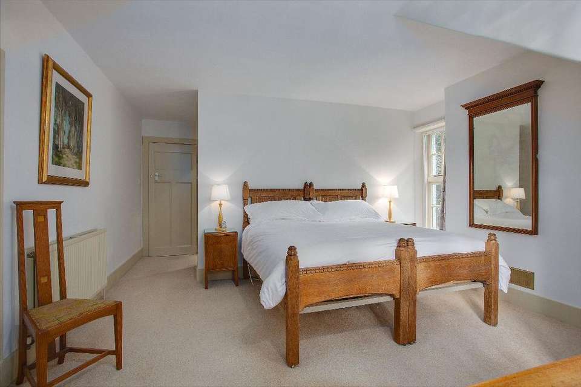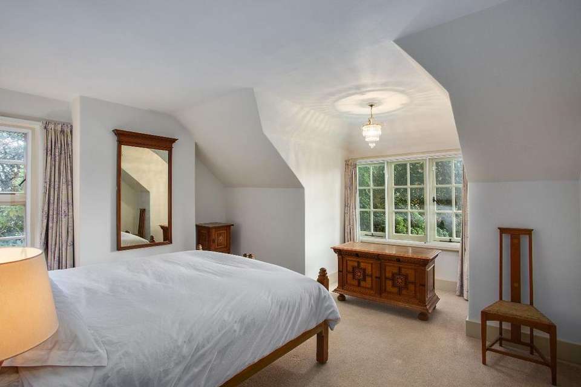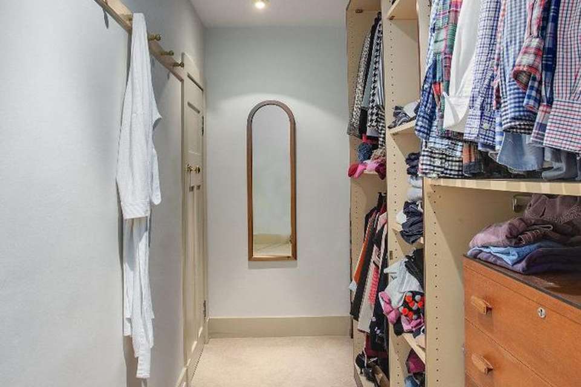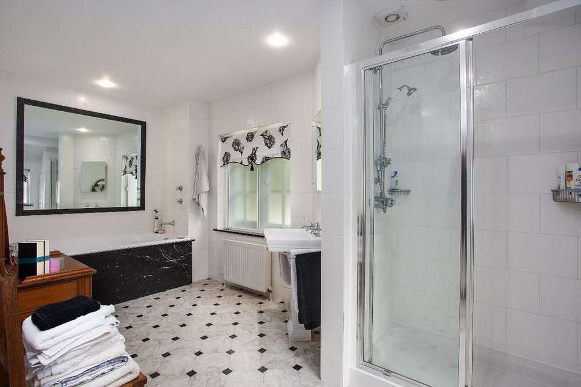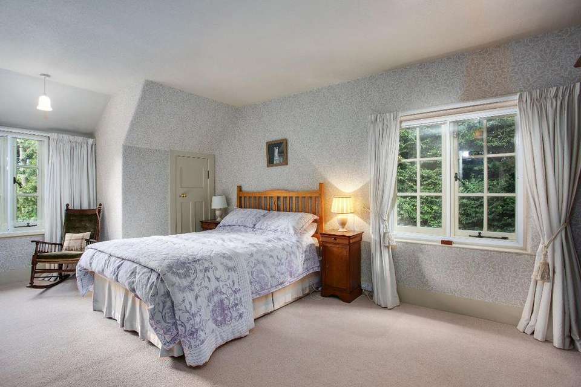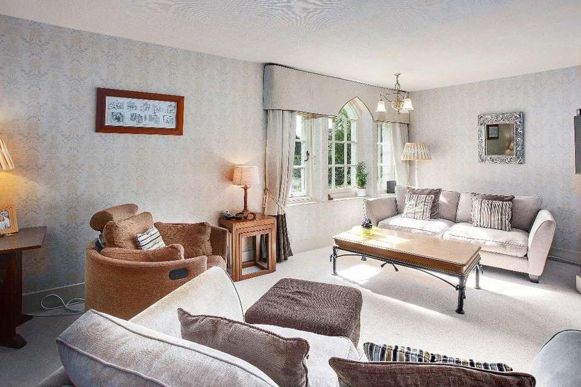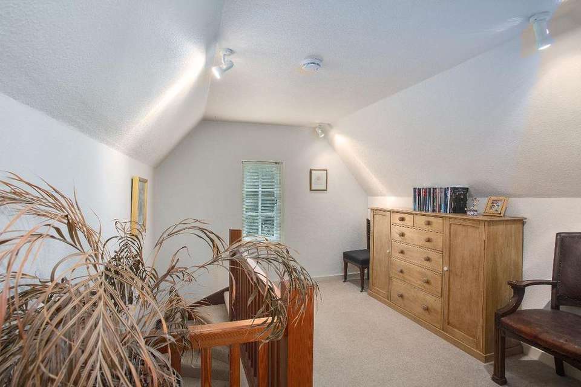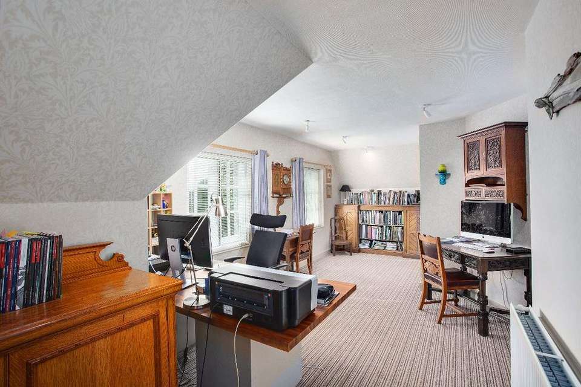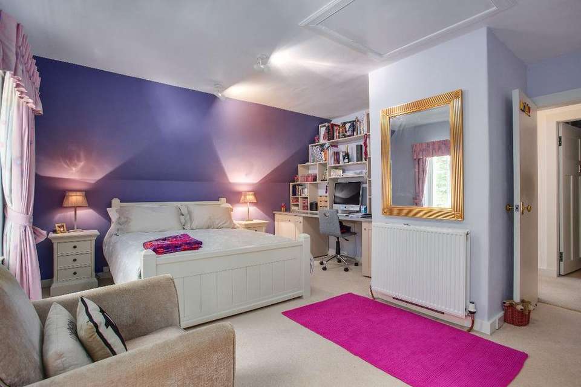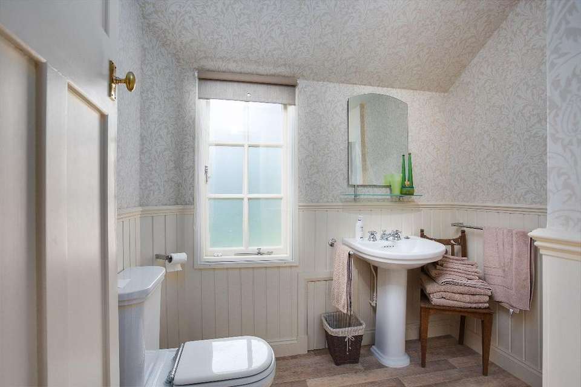6 bedroom detached house for sale
Netherton of Craigie, Craigiebarn Road, West Ferry, Dundee, DD4 7PLdetached house
bedrooms
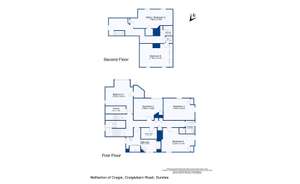
Property photos

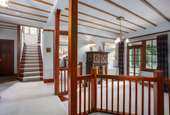
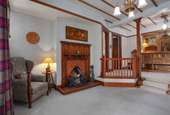
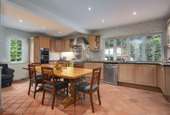
+16
Property description
Netherton of Craigie was designed in 1911 by the unfortunately named architect William Careless for a well-known local family. In what is generally known as the "English Arts and Crafts Style" the house has strong design similarities to the well-known architects of the time such as C.F. Voysey, M.H. Baillie-Scott and C.R. Mackintosh. The house was listed in October 1991 by Historic Scotland.
The current owners have made great efforts restoring the house in the period style but at the same time sympathetically adding modern convenience to form what is now an exceptional and generous family home.
The location is ideally placed for easy access into central Dundee and Broughty Ferry with its excellent range of amenities including primary and secondary schools, supermarkets, shops, banks, restaurants, beachfront and harbour. Early viewing is recommended to appreciate what this exceptional home with overall versatility has to offer.
This is a superb opportunity to purchase an elegant detached family home set within attractive mature gardens. The property brings together a tasteful mix of traditional and modern and provides well-proportioned and adaptable versatile family accommodation over three levels. It benefits from spacious rooms, gas fired central heating and double glazing. The property includes a spacious formal lounge, large dining room, modern kitchen/diner, cloakroom, utility room, a large family bathroom, 6 double bedrooms, garage, shed and magnificent gardens all surrounded by matures trees and hedging offering complete privacy.
The spacious accommodation comprises
RECEPTION HALLWAY (3.99m x 2.19m)
This is a warm and welcoming area, fully carpeted and split on 2 levels by just a few steps, the top entrance hallway has doors off
to all the rooms on the ground level as well as the staircase, while the lower level reception hallway (4.19m x 3.99m) detailed on the original architectural drawings as Morning Room and benefits from a red brick Venetian arch working fire with period oak over-mantle. Two south facing windows, Oak strapping to ceiling with matching picture rail and a glazed doorway to:
GLAZED LOGGIA/SOLARIUM (3.11m x 3.02m)
Originally "open" the Logia was ingeniously and seamlessly glazed and forms a very pleasant sun room giving views over the south facing gardens. Door to garden.
From the main entrance hallway doors off to:
CLOAKROOM (2.22m x 1.83m)
A split level space cedar lined with marble flooring, decorative wooden panelling, WC, wash hand basin, radiator and access to an under-stair cupboard which houses the utility meters and alarm control system, there is also adequate space for toiletry storage
DINING ROOM (7.09m x 4.38m)
Originally the drawing room, this is a bright and airy room which benefits most from its south facing position and garden views out through the large bay window with seating area. This room features the original Sheraton Revival fireplace with modern period style gas fire inset. A complimentary Lincrusta frieze above picture rail height adds to the elegance this room has to offer. If so desired, beneath the fitted carpet lies a fully stripped and waxed narrow gauge fumed oak floor.
LOUNGE (5.52m x 4.23m)
Another bright room with double aspect and beautiful low level south and west facing windows the room has pleasant aspects over the surrounding garden. The unusual "inglenook" fireplace features a built-in settle housing "secret" cupboard and the open fireplace has been restored to working order.
KITCHEN (5.7m x 5.35m)
With rustic red tile pammet flooring, radiator, decorative wooden panelling to dado height, Fully fitted limed oak farmhouse style wall and base units with closed glass display shelving, Built-in double oven, Miele dishwasher, and stainless steel sink unit with waste disposal system. Professional 5 burner gas cooker and extraction unit by La Canche with electric ovens and warming drawers. The kitchen benefits from an Ingle space with Jotul wood burning stove, ideal in these dark cold winter months. Double aspect windows to the north and over the west facing gardens.
UTILITY (3.48m x 2.66m)
With tiled flooring, wall and base units, plumbing for washing machine and space for separate fridge and freezer. From the utility there are 2 large cupboards, one houses the hot water cylinder with airing "pulley". The other acts as a larder type storage cupboard containing Chubb alarm entry system control pad. Rear door to garden and garage.
Adjacent to the utility room, yet externally accessed, is the Boiler House housing central heating boiler and associated pumps. From the reception hallway a carpeted staircase constructed in Pitch Pine with matching stair treads and illuminated by a large east facing window leads to the first floor with doors off to:
DOUBLE BEDROOM 1 (4.72m x 4.41m)
A pleasant room with double aspect windows and spacious dormer area, radiator, large walk-in eaves cupboard.
DRESSING ROOM (3.3m x 1.59m)
With shelving and hanging space with access to a walk-in wardrobe
FAMILY BATHROOM (5.62m x 3.25m)
This is a large family bathroom with large shower cubicle housing "Mira Montpellier" fully pumped power shower. White porcelain W.C., wash hand basin and "C.P. Hart" cast iron 6' 2" bath with chrome wall mounted water spout. Black marble window ledges, bath panel and matching large recessed mirror frame. "Amtico" flooring throughout and fitted towel and accessory storage cabinets.
BEDROOM 2/LOUNGE (5.28m x 4.26m)
A beautiful south facing room, with unusual Venetian arched window, this room is currently being used as an additional lounge and overlooks the terrace and gardens. Built-in cupboard housing concealed cabling for wall mounted television, DVD and sound system.
SHOWER ROOM (2.52m x 2.26m)
With decorative wooden panelling to DADO height, white porcelain W.C., wash hand basin, radiator and shower cubicle with a Mira power shower.
BEDROOM 3 (4.73m x 4.41m)
A bright and spacious double aspect south and west facing room
with built in storage cupboard.
BEDROOM 4 (5.33m x 4.15m)
Another generously sized room with double aspect north and
west facing windows, radiator and built in storage cupboard
STUDY (2.56m x 1.99m)
Currently fitted out as a storage room this area could make an ideal study or home office
A carpeted staircase leads to the 2nd floor with a large landing area, some 15' x 11', and is framed by pitch pine balustrading matching that of the main staircase. This area in itself could be adapted to a variety of uses. With doors off to:
BEDROOM 5/HOME OFFICE (7.65m x 3.78m)
This very bright south facing room has double windows and two built in wardrobe cupboards.
BATHROOM (2.23m x 1.87m) & W.C (1.26m x 1.14m)
White suite consisting of bath with electric power shower over. Built in storage shelves. Separate W.C. consisting of white two- piece suite & Velux roof light.
BEDROOM 6 (5.18m x 4.15m)
A very spacious room, carpeted with double windows, generous fitted and shelved integral wardrobes, large Custom built-in desk area with storage and shelving. Access to attic.
OUTSIDE
Netherton sits in approximately a 1-acre plot within part of a former Georgian walled garden which adds to the benefit of having complete privacy and seclusion given its proximity to Broughty Ferry and Dundee city centre.
The stone wall divides the grounds into two distinct areas: the front south facing gardens being laid out primarily to lawn with the border to the east hand side containing and vast array of Rhododendron and Azalea which begin flowering as early as January and finish towards the end of June. The border to the west is edged with box hedging and holds a variety of summer and autumn flowering herbaceous plants interspersed with further specimen Azalea. Immediately to the front is a stone terrace with an impressive 110 year old Wysteria, lavender beds and towards the summer house spring flowering Camellias. The ground to the west of the house is mainly laid out to lawn and is surrounded by laurel bushes, providing more privacy, and numerous mature trees which include Yew, Cedar, Chestnut and Beech. A large timber garage is sited in this area with power and light along with a Lawnmower and tool shed. This garden truly is a haven for the enthusiastic gardener. There is also an outside cold-water tap.
SERVICES
There is mains water, mains electricity, mains gas and mains drainage. Sky and Broadband are available. The property benefits from a security alarm system.
COUNCIL TAX Band H
EPC
Netherton of Craigie has an EPC rating F
FIXTURES & FITTINGS
All carpets and flooring as well as all kitchen appliances with the exception of the washing machine.
VIEWING
Viewing is highly recommended and is strictly by appointment only by contacting the Sole Selling Agents, Ballantynes, Perth Office [use Contact Agent Button]
The current owners have made great efforts restoring the house in the period style but at the same time sympathetically adding modern convenience to form what is now an exceptional and generous family home.
The location is ideally placed for easy access into central Dundee and Broughty Ferry with its excellent range of amenities including primary and secondary schools, supermarkets, shops, banks, restaurants, beachfront and harbour. Early viewing is recommended to appreciate what this exceptional home with overall versatility has to offer.
This is a superb opportunity to purchase an elegant detached family home set within attractive mature gardens. The property brings together a tasteful mix of traditional and modern and provides well-proportioned and adaptable versatile family accommodation over three levels. It benefits from spacious rooms, gas fired central heating and double glazing. The property includes a spacious formal lounge, large dining room, modern kitchen/diner, cloakroom, utility room, a large family bathroom, 6 double bedrooms, garage, shed and magnificent gardens all surrounded by matures trees and hedging offering complete privacy.
The spacious accommodation comprises
RECEPTION HALLWAY (3.99m x 2.19m)
This is a warm and welcoming area, fully carpeted and split on 2 levels by just a few steps, the top entrance hallway has doors off
to all the rooms on the ground level as well as the staircase, while the lower level reception hallway (4.19m x 3.99m) detailed on the original architectural drawings as Morning Room and benefits from a red brick Venetian arch working fire with period oak over-mantle. Two south facing windows, Oak strapping to ceiling with matching picture rail and a glazed doorway to:
GLAZED LOGGIA/SOLARIUM (3.11m x 3.02m)
Originally "open" the Logia was ingeniously and seamlessly glazed and forms a very pleasant sun room giving views over the south facing gardens. Door to garden.
From the main entrance hallway doors off to:
CLOAKROOM (2.22m x 1.83m)
A split level space cedar lined with marble flooring, decorative wooden panelling, WC, wash hand basin, radiator and access to an under-stair cupboard which houses the utility meters and alarm control system, there is also adequate space for toiletry storage
DINING ROOM (7.09m x 4.38m)
Originally the drawing room, this is a bright and airy room which benefits most from its south facing position and garden views out through the large bay window with seating area. This room features the original Sheraton Revival fireplace with modern period style gas fire inset. A complimentary Lincrusta frieze above picture rail height adds to the elegance this room has to offer. If so desired, beneath the fitted carpet lies a fully stripped and waxed narrow gauge fumed oak floor.
LOUNGE (5.52m x 4.23m)
Another bright room with double aspect and beautiful low level south and west facing windows the room has pleasant aspects over the surrounding garden. The unusual "inglenook" fireplace features a built-in settle housing "secret" cupboard and the open fireplace has been restored to working order.
KITCHEN (5.7m x 5.35m)
With rustic red tile pammet flooring, radiator, decorative wooden panelling to dado height, Fully fitted limed oak farmhouse style wall and base units with closed glass display shelving, Built-in double oven, Miele dishwasher, and stainless steel sink unit with waste disposal system. Professional 5 burner gas cooker and extraction unit by La Canche with electric ovens and warming drawers. The kitchen benefits from an Ingle space with Jotul wood burning stove, ideal in these dark cold winter months. Double aspect windows to the north and over the west facing gardens.
UTILITY (3.48m x 2.66m)
With tiled flooring, wall and base units, plumbing for washing machine and space for separate fridge and freezer. From the utility there are 2 large cupboards, one houses the hot water cylinder with airing "pulley". The other acts as a larder type storage cupboard containing Chubb alarm entry system control pad. Rear door to garden and garage.
Adjacent to the utility room, yet externally accessed, is the Boiler House housing central heating boiler and associated pumps. From the reception hallway a carpeted staircase constructed in Pitch Pine with matching stair treads and illuminated by a large east facing window leads to the first floor with doors off to:
DOUBLE BEDROOM 1 (4.72m x 4.41m)
A pleasant room with double aspect windows and spacious dormer area, radiator, large walk-in eaves cupboard.
DRESSING ROOM (3.3m x 1.59m)
With shelving and hanging space with access to a walk-in wardrobe
FAMILY BATHROOM (5.62m x 3.25m)
This is a large family bathroom with large shower cubicle housing "Mira Montpellier" fully pumped power shower. White porcelain W.C., wash hand basin and "C.P. Hart" cast iron 6' 2" bath with chrome wall mounted water spout. Black marble window ledges, bath panel and matching large recessed mirror frame. "Amtico" flooring throughout and fitted towel and accessory storage cabinets.
BEDROOM 2/LOUNGE (5.28m x 4.26m)
A beautiful south facing room, with unusual Venetian arched window, this room is currently being used as an additional lounge and overlooks the terrace and gardens. Built-in cupboard housing concealed cabling for wall mounted television, DVD and sound system.
SHOWER ROOM (2.52m x 2.26m)
With decorative wooden panelling to DADO height, white porcelain W.C., wash hand basin, radiator and shower cubicle with a Mira power shower.
BEDROOM 3 (4.73m x 4.41m)
A bright and spacious double aspect south and west facing room
with built in storage cupboard.
BEDROOM 4 (5.33m x 4.15m)
Another generously sized room with double aspect north and
west facing windows, radiator and built in storage cupboard
STUDY (2.56m x 1.99m)
Currently fitted out as a storage room this area could make an ideal study or home office
A carpeted staircase leads to the 2nd floor with a large landing area, some 15' x 11', and is framed by pitch pine balustrading matching that of the main staircase. This area in itself could be adapted to a variety of uses. With doors off to:
BEDROOM 5/HOME OFFICE (7.65m x 3.78m)
This very bright south facing room has double windows and two built in wardrobe cupboards.
BATHROOM (2.23m x 1.87m) & W.C (1.26m x 1.14m)
White suite consisting of bath with electric power shower over. Built in storage shelves. Separate W.C. consisting of white two- piece suite & Velux roof light.
BEDROOM 6 (5.18m x 4.15m)
A very spacious room, carpeted with double windows, generous fitted and shelved integral wardrobes, large Custom built-in desk area with storage and shelving. Access to attic.
OUTSIDE
Netherton sits in approximately a 1-acre plot within part of a former Georgian walled garden which adds to the benefit of having complete privacy and seclusion given its proximity to Broughty Ferry and Dundee city centre.
The stone wall divides the grounds into two distinct areas: the front south facing gardens being laid out primarily to lawn with the border to the east hand side containing and vast array of Rhododendron and Azalea which begin flowering as early as January and finish towards the end of June. The border to the west is edged with box hedging and holds a variety of summer and autumn flowering herbaceous plants interspersed with further specimen Azalea. Immediately to the front is a stone terrace with an impressive 110 year old Wysteria, lavender beds and towards the summer house spring flowering Camellias. The ground to the west of the house is mainly laid out to lawn and is surrounded by laurel bushes, providing more privacy, and numerous mature trees which include Yew, Cedar, Chestnut and Beech. A large timber garage is sited in this area with power and light along with a Lawnmower and tool shed. This garden truly is a haven for the enthusiastic gardener. There is also an outside cold-water tap.
SERVICES
There is mains water, mains electricity, mains gas and mains drainage. Sky and Broadband are available. The property benefits from a security alarm system.
COUNCIL TAX Band H
EPC
Netherton of Craigie has an EPC rating F
FIXTURES & FITTINGS
All carpets and flooring as well as all kitchen appliances with the exception of the washing machine.
VIEWING
Viewing is highly recommended and is strictly by appointment only by contacting the Sole Selling Agents, Ballantynes, Perth Office [use Contact Agent Button]
Council tax
First listed
Over a month agoEnergy Performance Certificate
Netherton of Craigie, Craigiebarn Road, West Ferry, Dundee, DD4 7PL
Placebuzz mortgage repayment calculator
Monthly repayment
The Est. Mortgage is for a 25 years repayment mortgage based on a 10% deposit and a 5.5% annual interest. It is only intended as a guide. Make sure you obtain accurate figures from your lender before committing to any mortgage. Your home may be repossessed if you do not keep up repayments on a mortgage.
Netherton of Craigie, Craigiebarn Road, West Ferry, Dundee, DD4 7PL - Streetview
DISCLAIMER: Property descriptions and related information displayed on this page are marketing materials provided by Ballantynes - Perth. Placebuzz does not warrant or accept any responsibility for the accuracy or completeness of the property descriptions or related information provided here and they do not constitute property particulars. Please contact Ballantynes - Perth for full details and further information.





