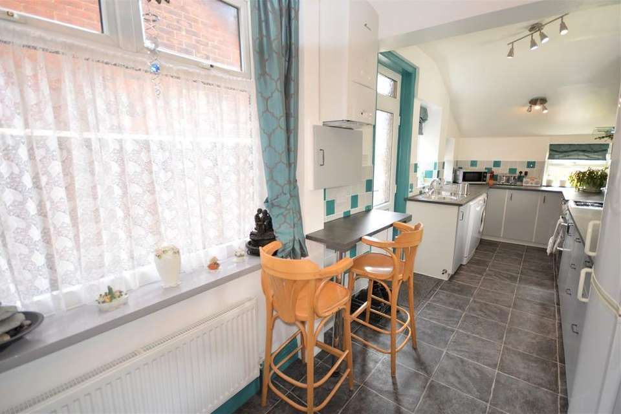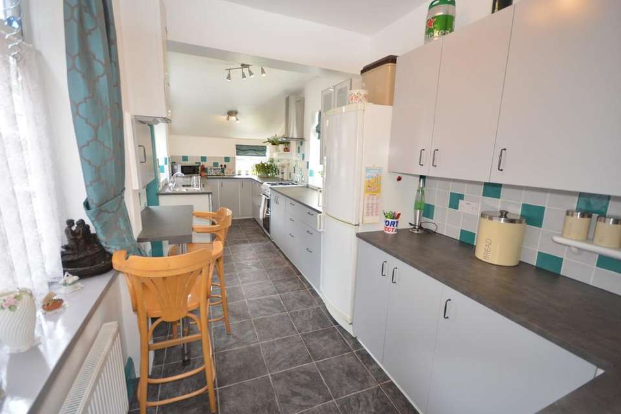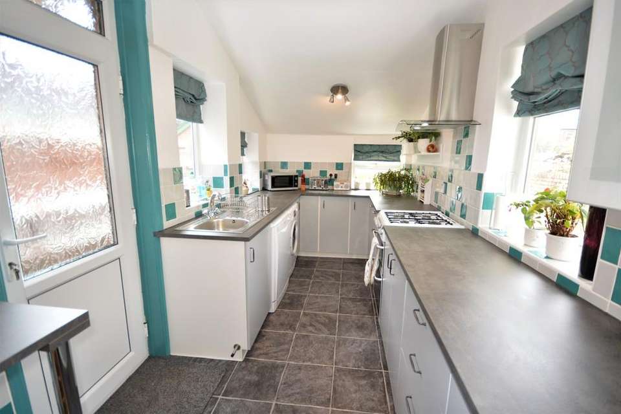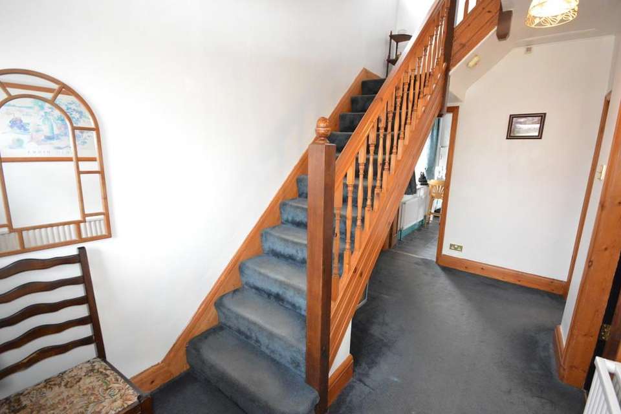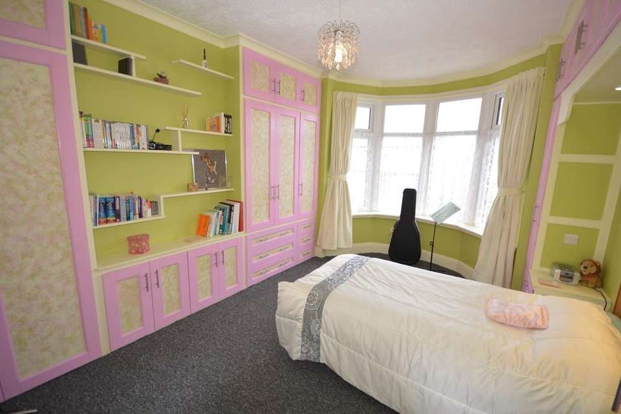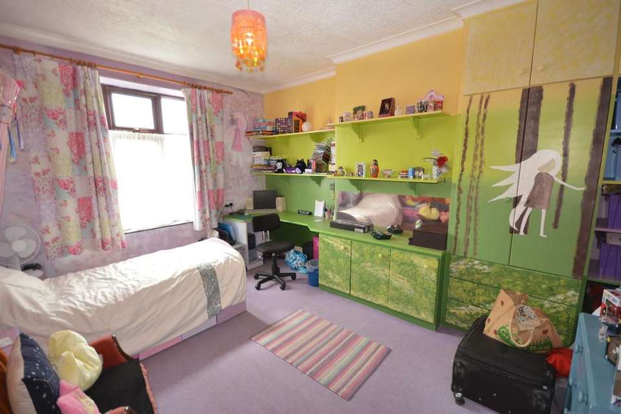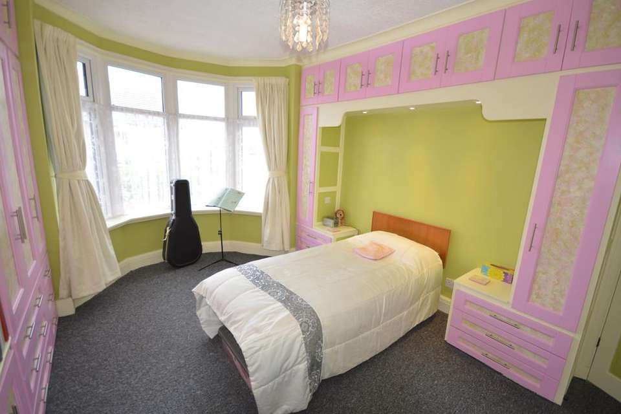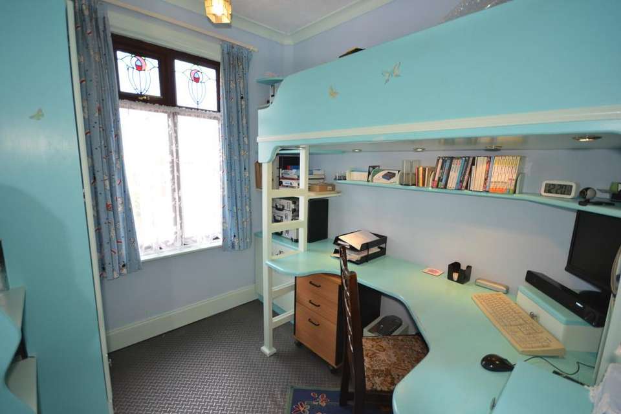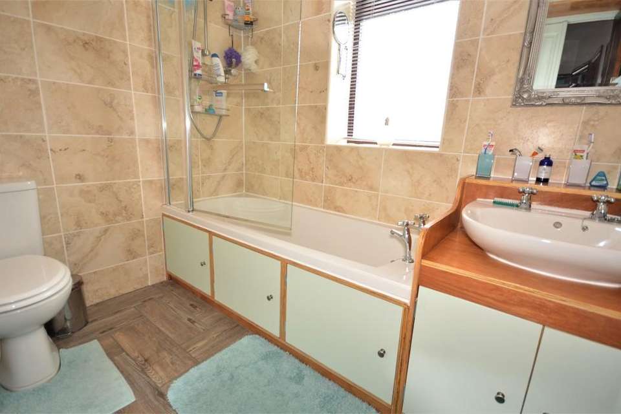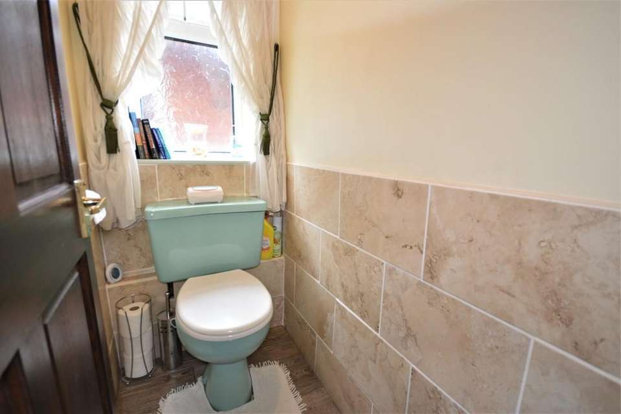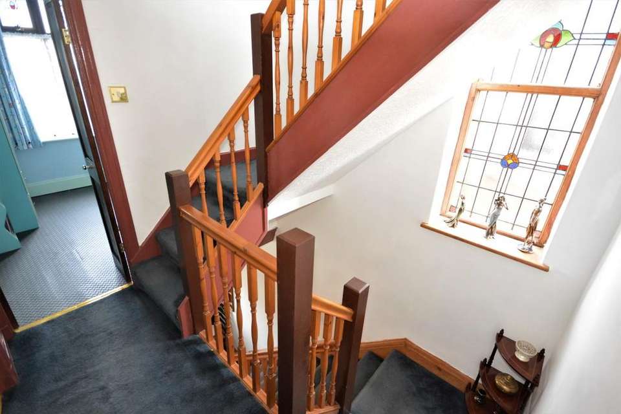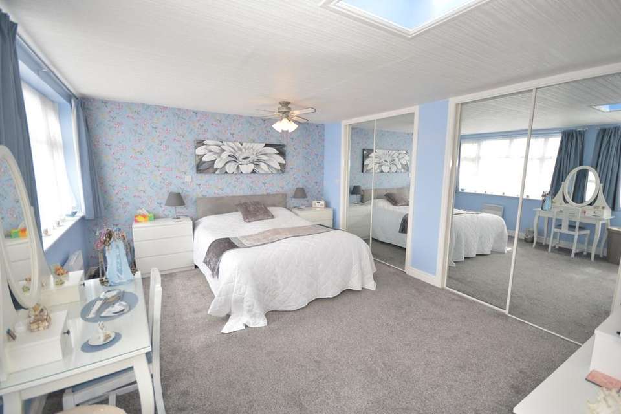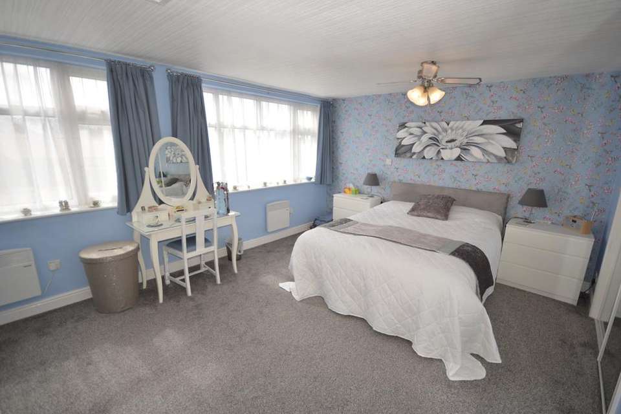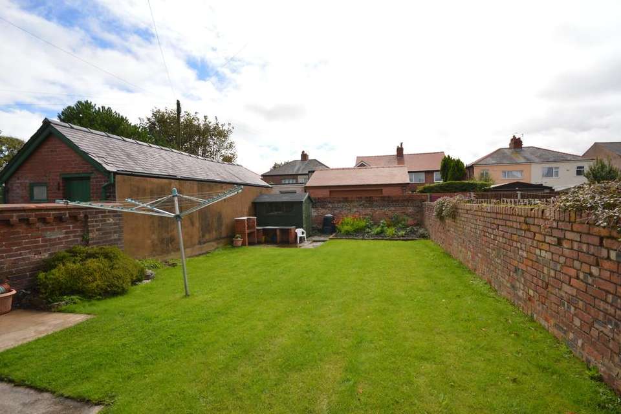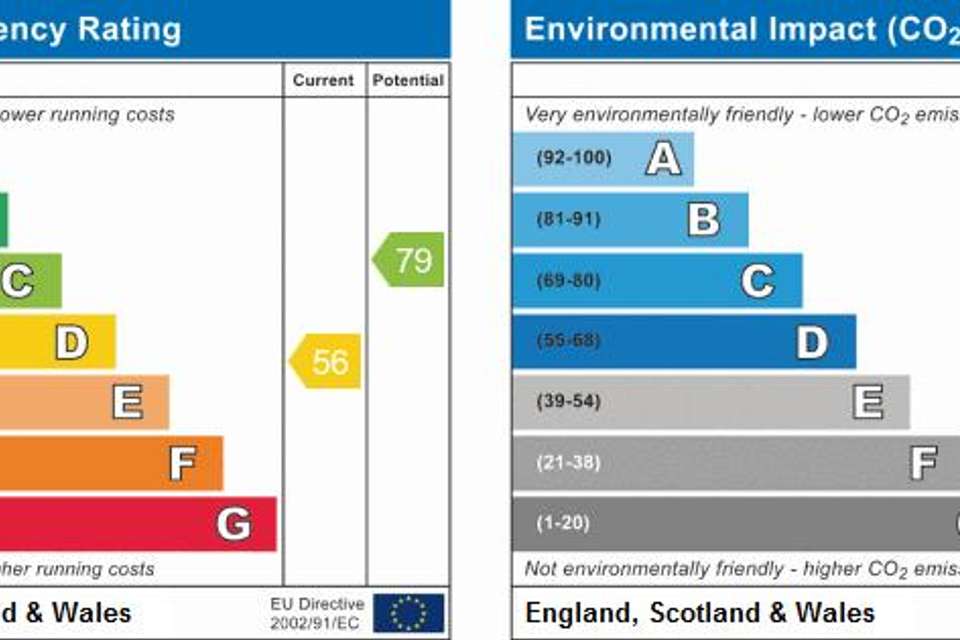4 bedroom semi-detached house for sale
Cumberland Avenue, Blackpool, FY1semi-detached house
bedrooms
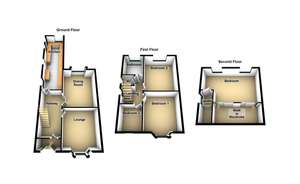
Property photos

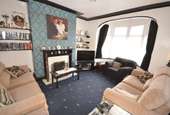
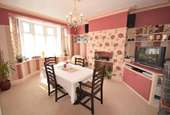
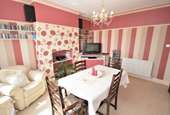
+16
Property description
HALLWAY Doors providing access into hallway, staircase leading to first floor with storage space under. Fitted carpet.
LOUNGE 16' 2" x 12' 3" (4.93m x 3.75m) Double glazed bay window to front, fitted carpet, feature fireplace.
DINING ROOM 17' 2" x 11' 10" (5.24m x 3.63m) Double glazed box window to rear, fitted carpet.
KITCHEN/BREAKFAST ROOM 22' 10" x 7' 2" (6.97m x 2.2m) Fitted with a matching range of base and eye level units with worktop space over, breakfast bar and drawers, stainless steel sink unit with single drainer and mixer tap, plumbing for washing machine and dishwasher, space for fridge/freezer and cooker, double glazed windows to rear and side, tiled flooring.
LANDING Window to side, fitted carpet, staircase lesding up to second floor.
BEDROOM 1 16' 1" x 9' 11" (4.91m x 3.03m) (plus additional storage space into wardrobe) Double glazed bay window to front, fitted bedroom suite with a range of wardrobes, fitted carpet.
BEDROOM 2 14' 2" x 11' 4" (4.32m x 3.46m) Double glazed window to rear, fitted carpet.
BEDROOM 3 8' 8" x 7' 3" (2.66m x 2.22m) Double glazed window to front, fitted carpet, built-in bed with work-station below.
WC Window to side, fitted with a low-level WC, tiled splashback.
BATHROOM Fitted witha modern two-piece suite comprising panelled bath with shower over and wash hand basin, tiled surround, window to rear.
SECOND FLOOR LANDING Double glazed window to side. Door leading into;
BEDROOM 15' 5" x 12' 3" (4.72m x 3.75m) Two double glazed windows to rear, fitted bedroom suite with a range of walk-in wardrobes comprising; two double wardrobes with full-length mirrored sliding doors, fitted carpet.
GARDENS To the front of the property is a planted garden with well stocked borders and pathway leading to front entrance. The rear garden is a fabulous size.. Laid to lawn with patio area and facing south.
LOUNGE 16' 2" x 12' 3" (4.93m x 3.75m) Double glazed bay window to front, fitted carpet, feature fireplace.
DINING ROOM 17' 2" x 11' 10" (5.24m x 3.63m) Double glazed box window to rear, fitted carpet.
KITCHEN/BREAKFAST ROOM 22' 10" x 7' 2" (6.97m x 2.2m) Fitted with a matching range of base and eye level units with worktop space over, breakfast bar and drawers, stainless steel sink unit with single drainer and mixer tap, plumbing for washing machine and dishwasher, space for fridge/freezer and cooker, double glazed windows to rear and side, tiled flooring.
LANDING Window to side, fitted carpet, staircase lesding up to second floor.
BEDROOM 1 16' 1" x 9' 11" (4.91m x 3.03m) (plus additional storage space into wardrobe) Double glazed bay window to front, fitted bedroom suite with a range of wardrobes, fitted carpet.
BEDROOM 2 14' 2" x 11' 4" (4.32m x 3.46m) Double glazed window to rear, fitted carpet.
BEDROOM 3 8' 8" x 7' 3" (2.66m x 2.22m) Double glazed window to front, fitted carpet, built-in bed with work-station below.
WC Window to side, fitted with a low-level WC, tiled splashback.
BATHROOM Fitted witha modern two-piece suite comprising panelled bath with shower over and wash hand basin, tiled surround, window to rear.
SECOND FLOOR LANDING Double glazed window to side. Door leading into;
BEDROOM 15' 5" x 12' 3" (4.72m x 3.75m) Two double glazed windows to rear, fitted bedroom suite with a range of walk-in wardrobes comprising; two double wardrobes with full-length mirrored sliding doors, fitted carpet.
GARDENS To the front of the property is a planted garden with well stocked borders and pathway leading to front entrance. The rear garden is a fabulous size.. Laid to lawn with patio area and facing south.
Council tax
First listed
Over a month agoEnergy Performance Certificate
Cumberland Avenue, Blackpool, FY1
Placebuzz mortgage repayment calculator
Monthly repayment
The Est. Mortgage is for a 25 years repayment mortgage based on a 10% deposit and a 5.5% annual interest. It is only intended as a guide. Make sure you obtain accurate figures from your lender before committing to any mortgage. Your home may be repossessed if you do not keep up repayments on a mortgage.
Cumberland Avenue, Blackpool, FY1 - Streetview
DISCLAIMER: Property descriptions and related information displayed on this page are marketing materials provided by Roman James Estates - Blackpool. Placebuzz does not warrant or accept any responsibility for the accuracy or completeness of the property descriptions or related information provided here and they do not constitute property particulars. Please contact Roman James Estates - Blackpool for full details and further information.





