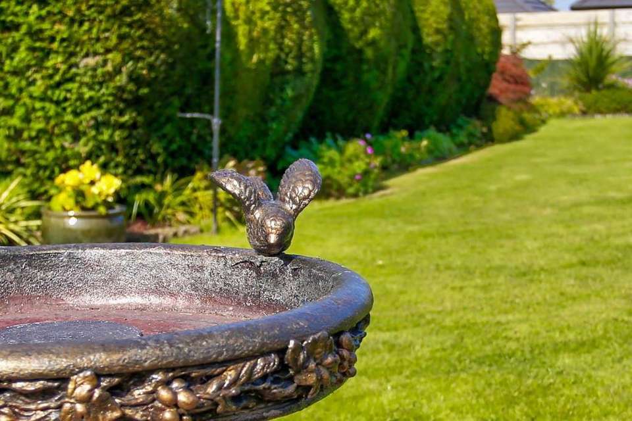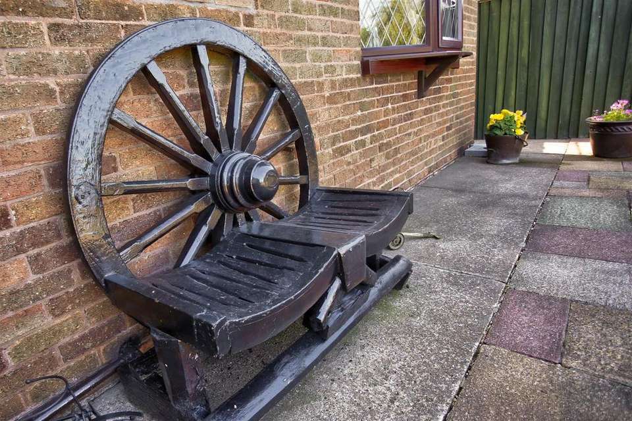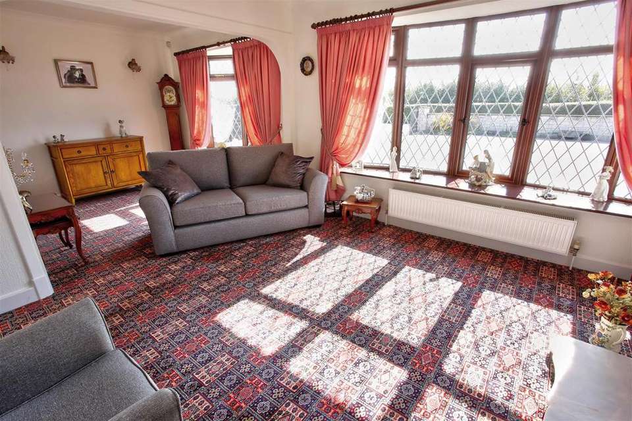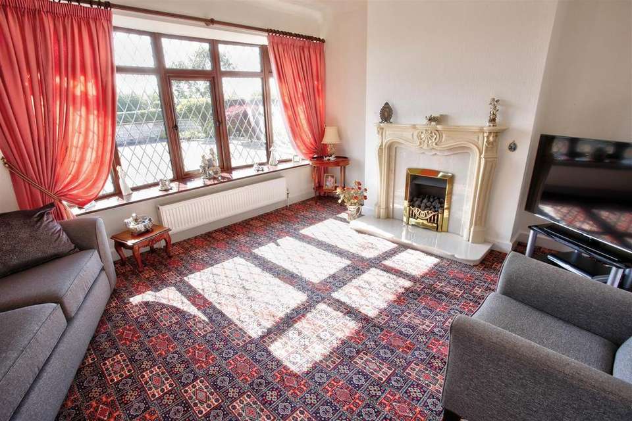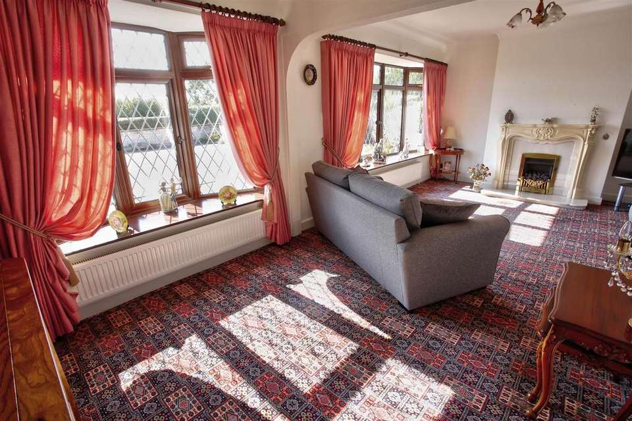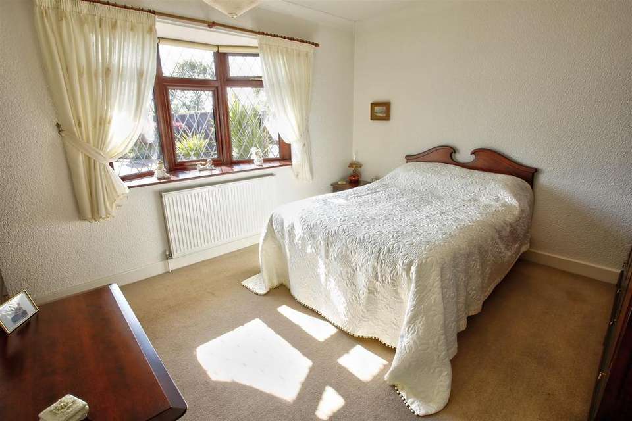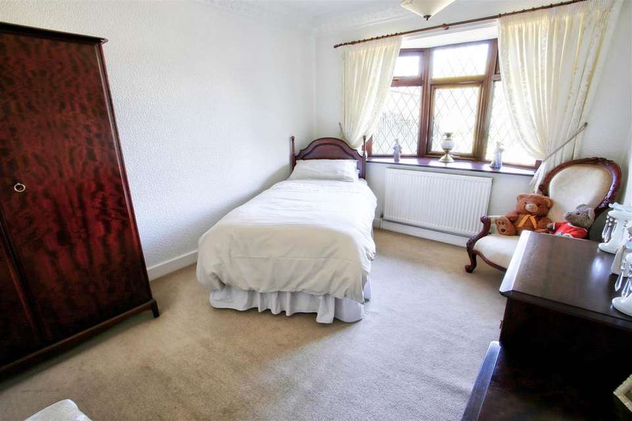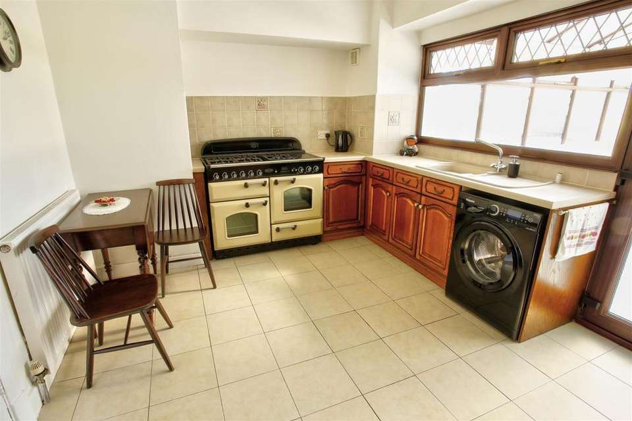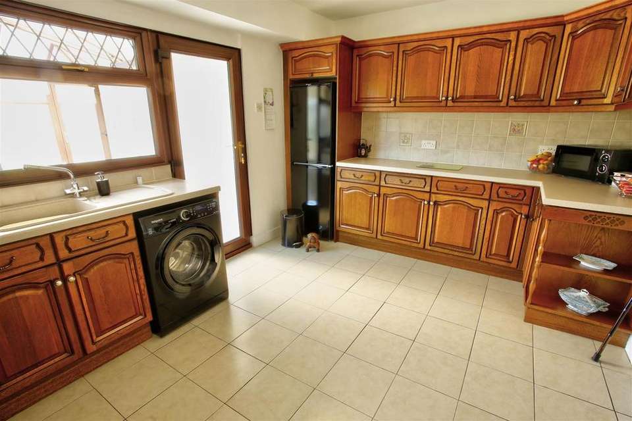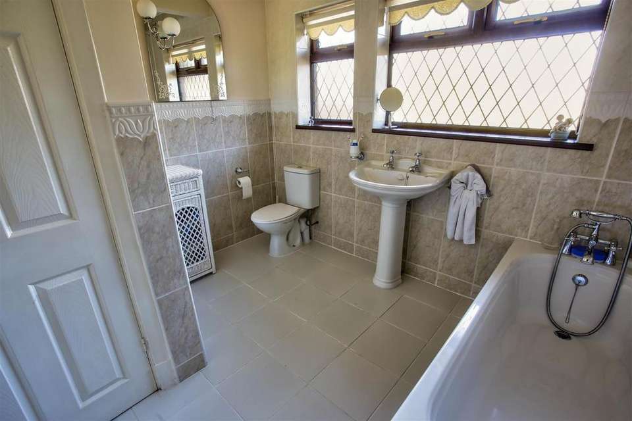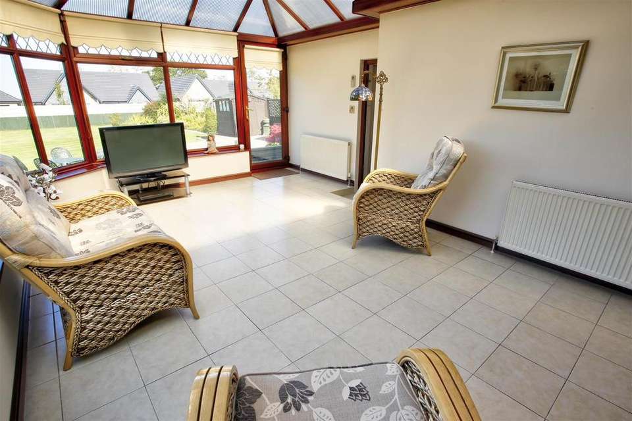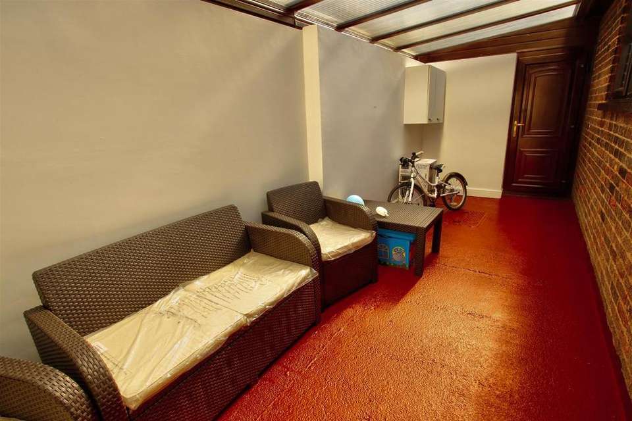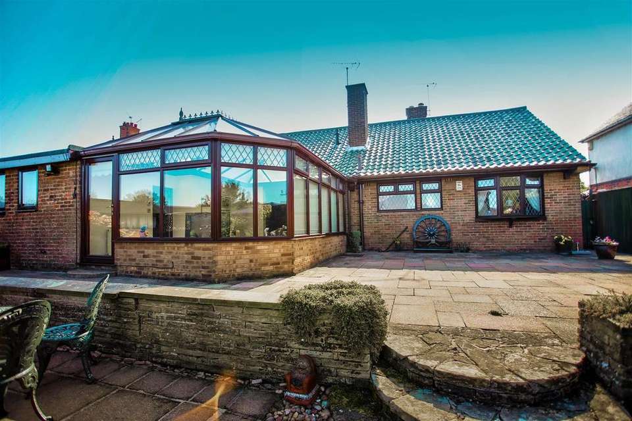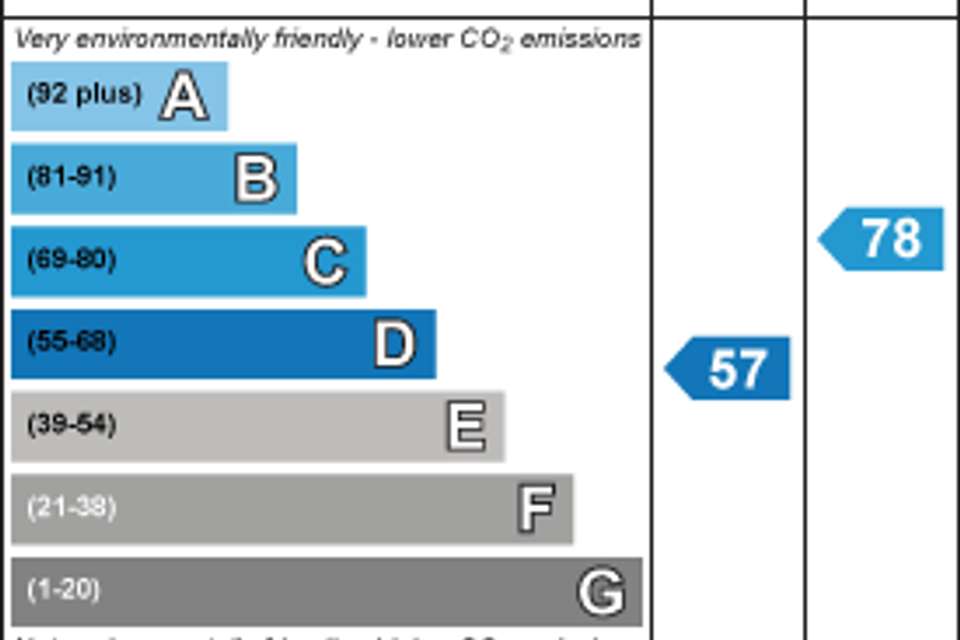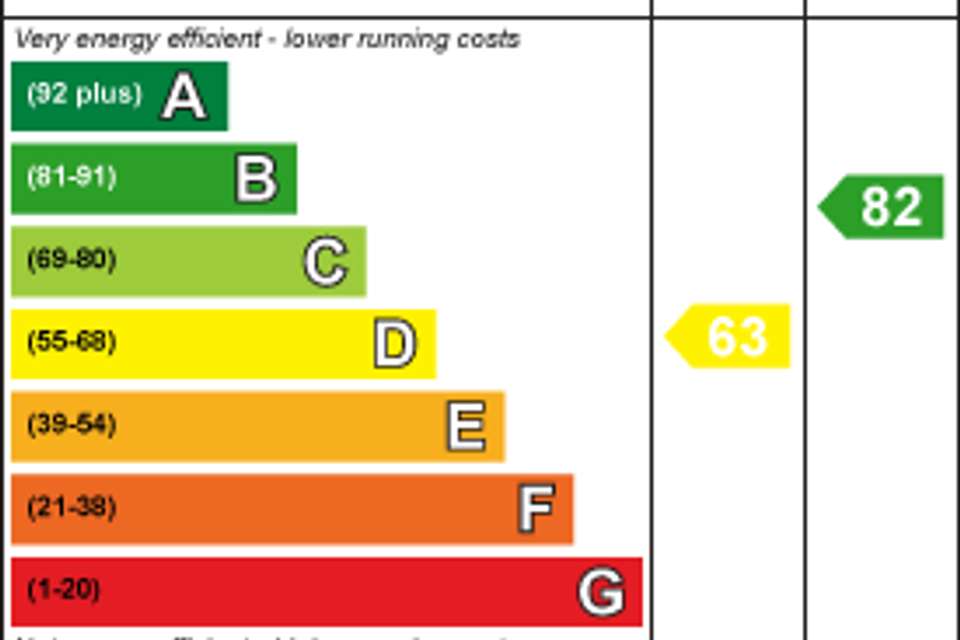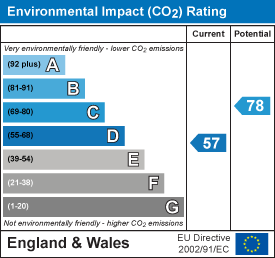2 bedroom house for sale
Skegby Lane, Mansfieldhouse
bedrooms
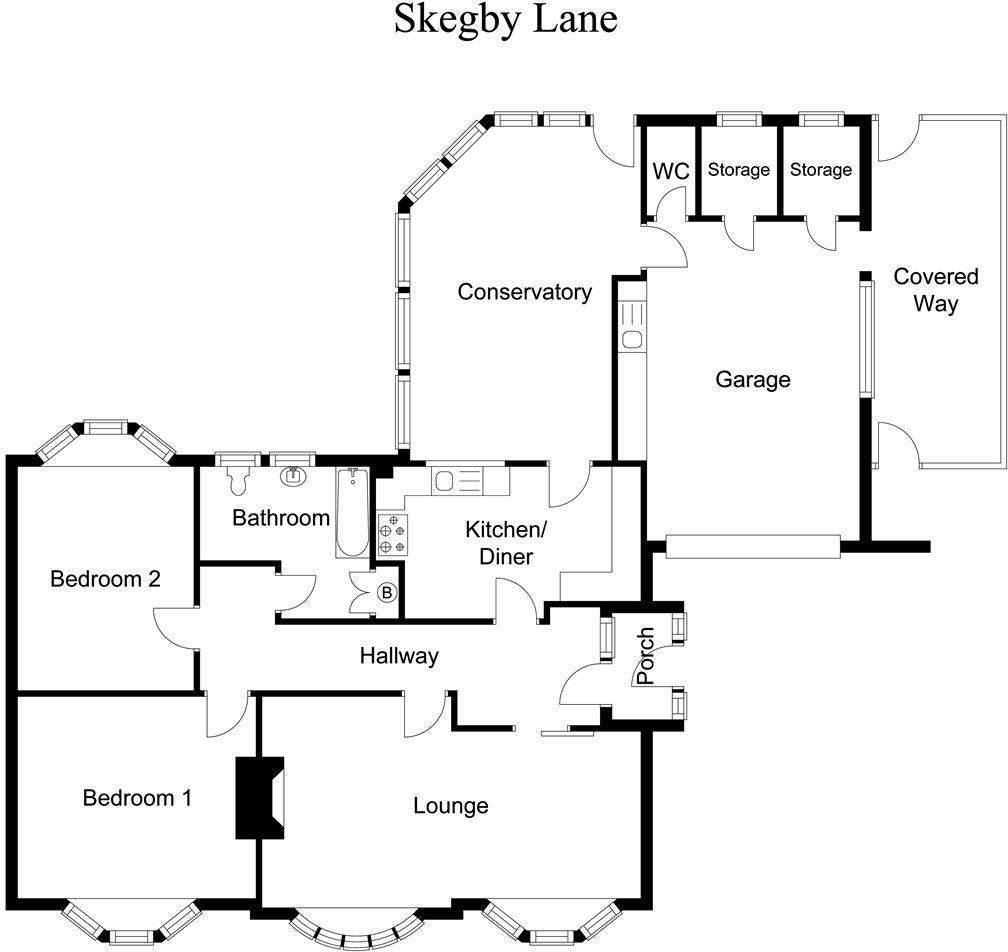
Property photos

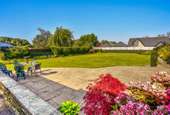
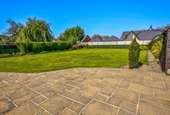
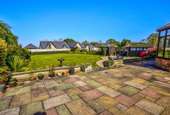
+15
Property description
TARDIS comes to mind when viewing this spacious two/three bedroom detached bungalow occupying a large, beautifully maintained plot with landscaped garden, parking for numerous vehicles and garage, currently TWO BEDROOMs, GAS CENTRAL HEATED and UPVC DOUBLE GLAZED really must be seen to be appreciated. The accommodation is VERY WELL MAINTAINED. Large conservatory, fitted kitchen and family bathroom, abundance of storage and close to A38 transport links and bus routes
Porch - With a uPVC double glazed door and side screens.
Entrance Hall - A spacious 'L' shaped hall with a uPVC double glazed door and side screens from the porch, two central heating radiators and coving to ceiling. Access to the loft space which has a ladder, is partially boarded and includes a light.
Lounge - 3.81m x 3.66m (12'5" x 12'0") - With a wide uPVC double glazed bay window to the front, a marble adam style fireplace and coal effect gas fire, central heating radiator and coving to ceiling. An archway leads into the dining area.
Dining Area - 2.87m x 2.69m (9'4" x 8'9") - Also having a uPVC double glazed bay window to the front, central heating radiator, coving to ceiling and a sliding glazed door to the hall. The overall length of the two areas is 21'9".
Dining Fitted Kitchen - 4.57m into the recess x 3.12m (14'11" into the re - A neatly fitted kitchen having a tiled floor and uPVC double glazed door and window to the conservatory. Fitted units include working surfaces, an inset single drainer sink top and mixer tap, oak base cupboards and drawers, plumbing for an automatic washing machine, tiled surrounds and matching wall cupboards. The Rangemaster range is not included in the sale. Central heating radiator.
Double Glazed Conservatory - 5.64m x 3.99m reducing to 3.43m (18'6" x 13'1" red - A stunning addition to the bungalow overlooking the rear garden and including a tiled floor, two central heating radiators and a door to the garden. A further door leads to the garage.
Bedroom 1 - 4.09m x 3.48m (13'5" x 11'5") - With a uPVC double glazed bay window to the front, central heating radiator and coving to ceiling.
Bedroom 2 - 3.84m x 3.02m (12'7" x 9'10" ) - With a uPVC double glazed bay window to the rear, central heating radiator and coving to ceiling.
Bathroom - 2.92m x 2.62m maximum (9'6" x 8'7" maximum) - With fully tiled walls and floor to a white suite comprising panelled bath with a shower handset, pedestal wash basin and low flush w.c. With two uPVC double glazed windows, central heating radiator and a cupboard housing the Worcester combi gas central heating boiler.
Attached Garage And Store - 5.36m x 3.05m plus store 5.92m x 2.21m (17'7" x 10 - Attached Garage - plus a recess fitted with a double drainer stainless steel sink unit, base cupboard, tiled splashback and worktop. Electric up and over door, uPVC double glazed window and access to a cloakroom with w.c., half tiled walls, tiled floor, utility area and a lobby with a :-
Storage Walk Through Room - Having uPVC doors to the front and rear.
Outside - The Approach has a Concrete driveway with double gates and a turning area. The front gardens is extremely low maintenance and includes a front boundary wall, block paving for ample parking, pebbled and shrub borders.
The large rear enclosed rear garden includes a patio at the rear of the bungalow by the conservatory, a further patio, lawn and well stocked shrub borders. Two garden sheds, outside light and tap.
Agents Note; - This Freehold Property has lots of potential for extending subject to planning consent. Occupying a large, beautifully very well maintained landscaped garden, this spacious currently TWO BEDROOM, GAS CENTRAL HEATED and UPVC DOUBLE GLAZED Detached Bungalow really must be seen. The accommodation is absolutely immaculate and includes UPVC DOUBLE GLAZING and GAS FIRED CENTRAL HEATING from a modern combination boiler. Enter the bungalow through a porch into a good sized entrance hall and to the front there is the lounge and dining area (previously third bedroom) if required can be reinstated back to third bedroom. The kitchen has a tiled floor and a range of fitted units. Both bedrooms are generously proportioned and the family bathroom includes tiled walls and floor to compliment the white suite. A particular feature of the property is the large uPVC double glazed conservatory at the rear which overlooks the garden. The GARAGE has a remote controlled electrically operated door and at the rear there is a storage area and a cloakroom. To the side of the bungalow a walk through/storage area has been built to provide useful additional space.
Porch - With a uPVC double glazed door and side screens.
Entrance Hall - A spacious 'L' shaped hall with a uPVC double glazed door and side screens from the porch, two central heating radiators and coving to ceiling. Access to the loft space which has a ladder, is partially boarded and includes a light.
Lounge - 3.81m x 3.66m (12'5" x 12'0") - With a wide uPVC double glazed bay window to the front, a marble adam style fireplace and coal effect gas fire, central heating radiator and coving to ceiling. An archway leads into the dining area.
Dining Area - 2.87m x 2.69m (9'4" x 8'9") - Also having a uPVC double glazed bay window to the front, central heating radiator, coving to ceiling and a sliding glazed door to the hall. The overall length of the two areas is 21'9".
Dining Fitted Kitchen - 4.57m into the recess x 3.12m (14'11" into the re - A neatly fitted kitchen having a tiled floor and uPVC double glazed door and window to the conservatory. Fitted units include working surfaces, an inset single drainer sink top and mixer tap, oak base cupboards and drawers, plumbing for an automatic washing machine, tiled surrounds and matching wall cupboards. The Rangemaster range is not included in the sale. Central heating radiator.
Double Glazed Conservatory - 5.64m x 3.99m reducing to 3.43m (18'6" x 13'1" red - A stunning addition to the bungalow overlooking the rear garden and including a tiled floor, two central heating radiators and a door to the garden. A further door leads to the garage.
Bedroom 1 - 4.09m x 3.48m (13'5" x 11'5") - With a uPVC double glazed bay window to the front, central heating radiator and coving to ceiling.
Bedroom 2 - 3.84m x 3.02m (12'7" x 9'10" ) - With a uPVC double glazed bay window to the rear, central heating radiator and coving to ceiling.
Bathroom - 2.92m x 2.62m maximum (9'6" x 8'7" maximum) - With fully tiled walls and floor to a white suite comprising panelled bath with a shower handset, pedestal wash basin and low flush w.c. With two uPVC double glazed windows, central heating radiator and a cupboard housing the Worcester combi gas central heating boiler.
Attached Garage And Store - 5.36m x 3.05m plus store 5.92m x 2.21m (17'7" x 10 - Attached Garage - plus a recess fitted with a double drainer stainless steel sink unit, base cupboard, tiled splashback and worktop. Electric up and over door, uPVC double glazed window and access to a cloakroom with w.c., half tiled walls, tiled floor, utility area and a lobby with a :-
Storage Walk Through Room - Having uPVC doors to the front and rear.
Outside - The Approach has a Concrete driveway with double gates and a turning area. The front gardens is extremely low maintenance and includes a front boundary wall, block paving for ample parking, pebbled and shrub borders.
The large rear enclosed rear garden includes a patio at the rear of the bungalow by the conservatory, a further patio, lawn and well stocked shrub borders. Two garden sheds, outside light and tap.
Agents Note; - This Freehold Property has lots of potential for extending subject to planning consent. Occupying a large, beautifully very well maintained landscaped garden, this spacious currently TWO BEDROOM, GAS CENTRAL HEATED and UPVC DOUBLE GLAZED Detached Bungalow really must be seen. The accommodation is absolutely immaculate and includes UPVC DOUBLE GLAZING and GAS FIRED CENTRAL HEATING from a modern combination boiler. Enter the bungalow through a porch into a good sized entrance hall and to the front there is the lounge and dining area (previously third bedroom) if required can be reinstated back to third bedroom. The kitchen has a tiled floor and a range of fitted units. Both bedrooms are generously proportioned and the family bathroom includes tiled walls and floor to compliment the white suite. A particular feature of the property is the large uPVC double glazed conservatory at the rear which overlooks the garden. The GARAGE has a remote controlled electrically operated door and at the rear there is a storage area and a cloakroom. To the side of the bungalow a walk through/storage area has been built to provide useful additional space.
Council tax
First listed
Over a month agoEnergy Performance Certificate
Skegby Lane, Mansfield
Placebuzz mortgage repayment calculator
Monthly repayment
The Est. Mortgage is for a 25 years repayment mortgage based on a 10% deposit and a 5.5% annual interest. It is only intended as a guide. Make sure you obtain accurate figures from your lender before committing to any mortgage. Your home may be repossessed if you do not keep up repayments on a mortgage.
Skegby Lane, Mansfield - Streetview
DISCLAIMER: Property descriptions and related information displayed on this page are marketing materials provided by Belvoir - Newark. Placebuzz does not warrant or accept any responsibility for the accuracy or completeness of the property descriptions or related information provided here and they do not constitute property particulars. Please contact Belvoir - Newark for full details and further information.





