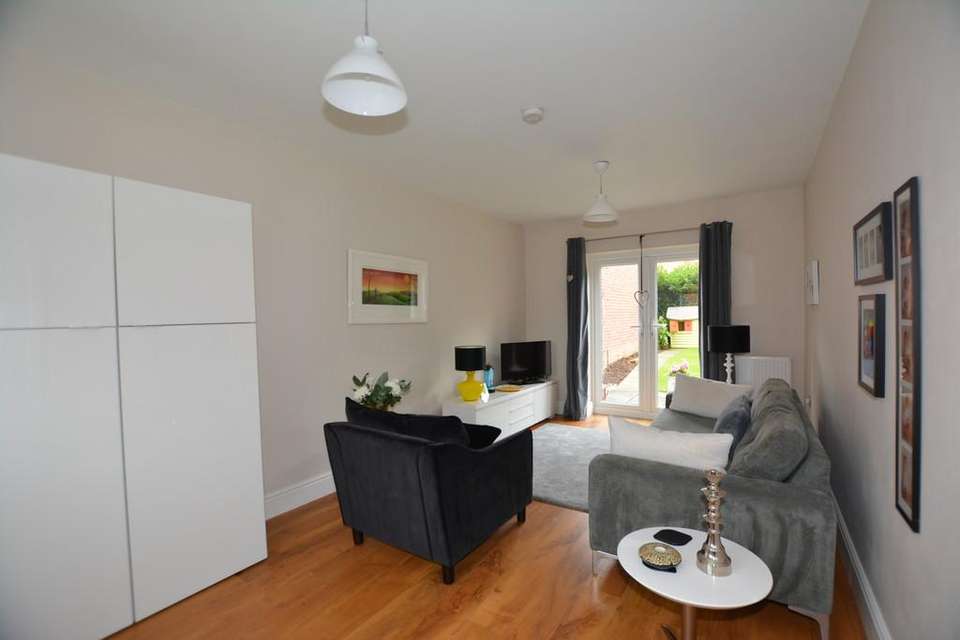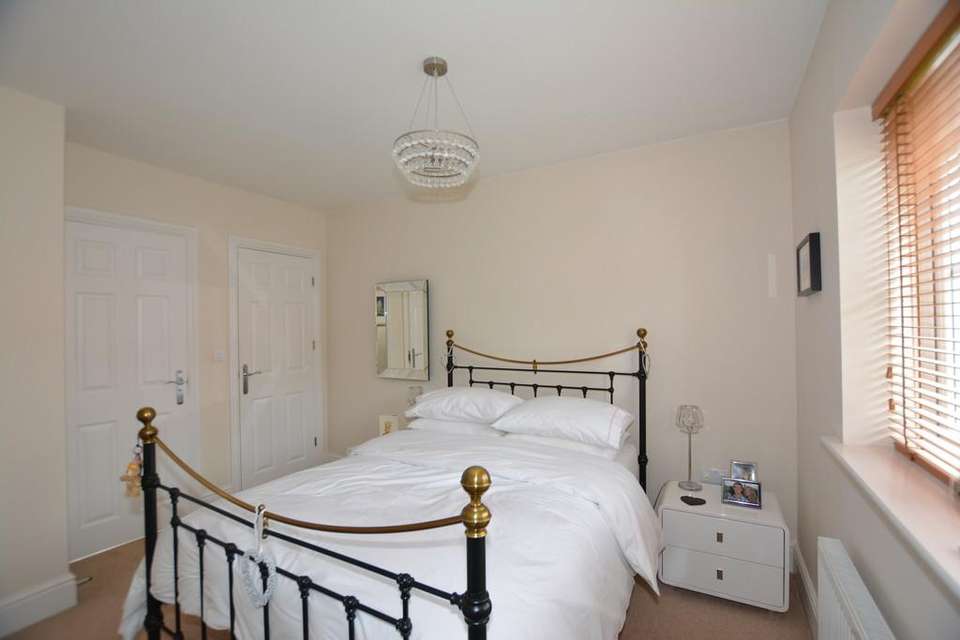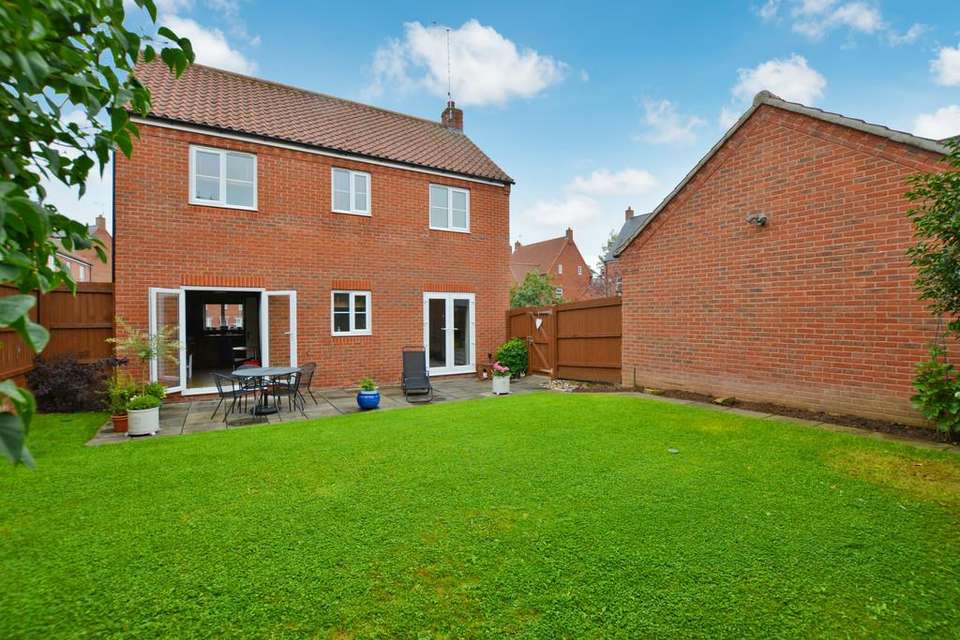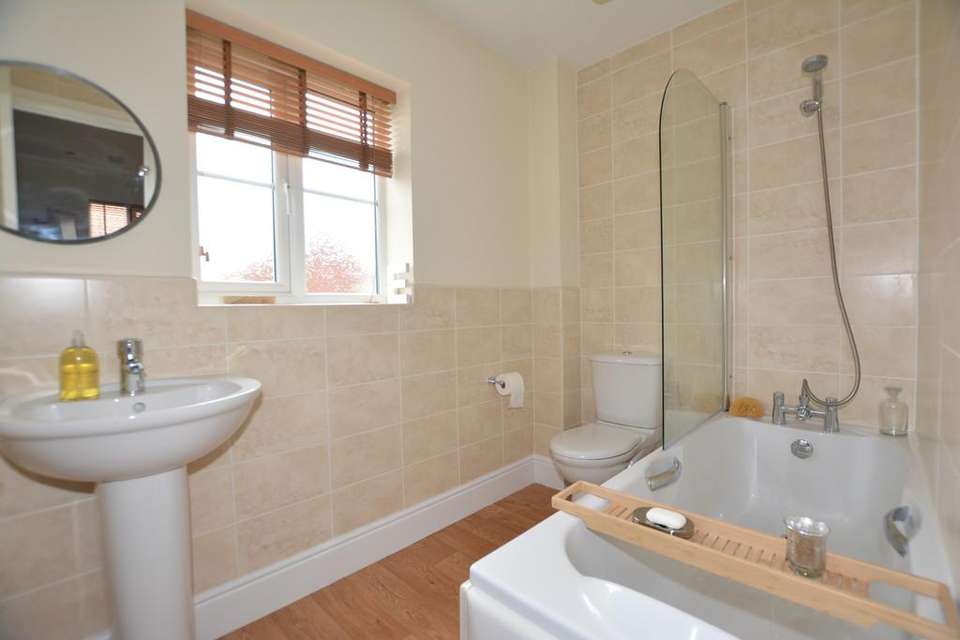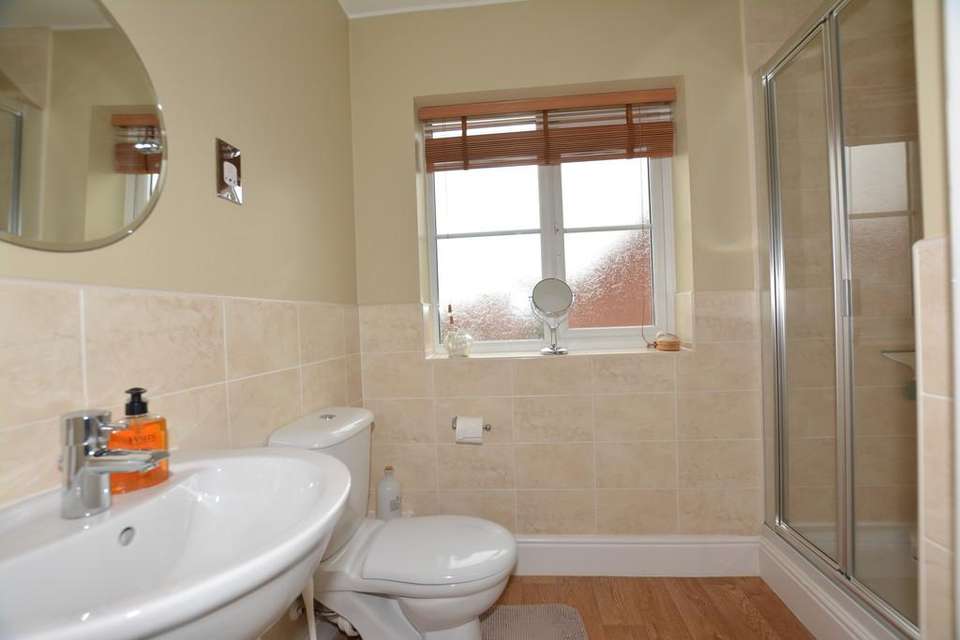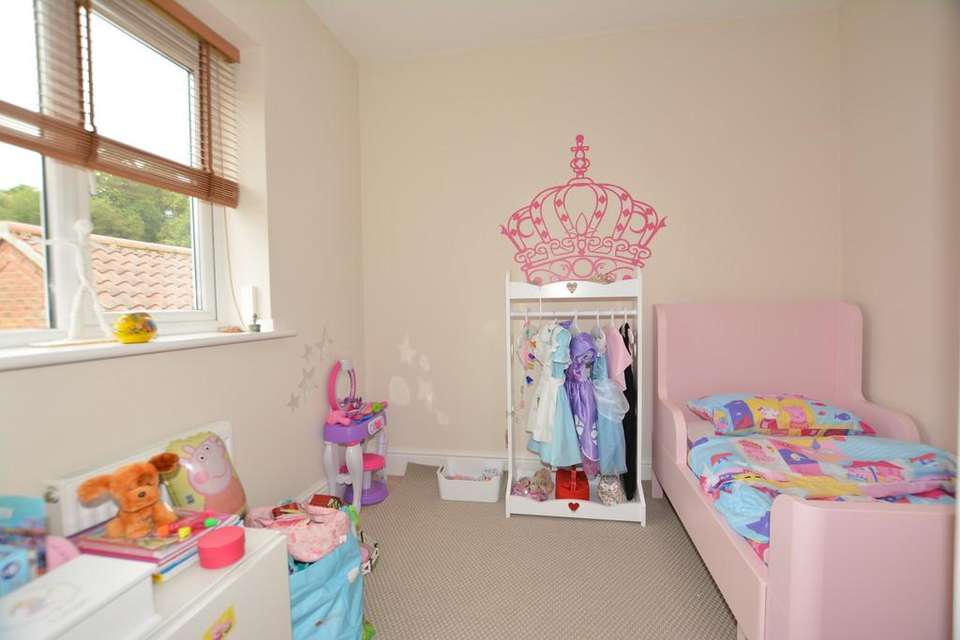3 bedroom detached house for sale
The Jubilee, Southwelldetached house
bedrooms
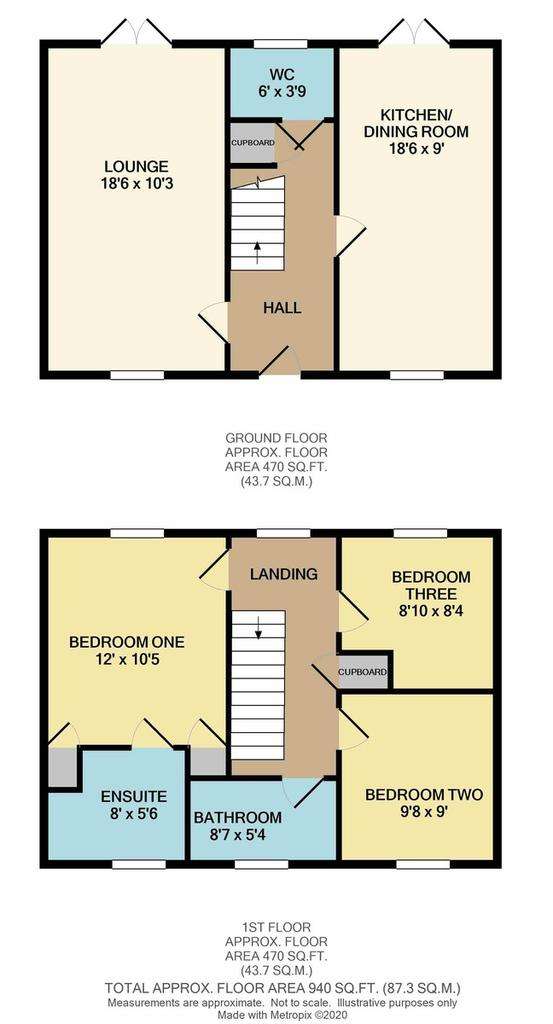
Property photos

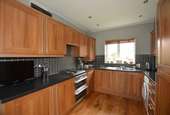
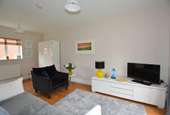
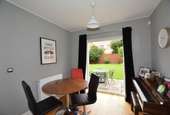
+6
Property description
Immaculate detached family home situated at the head of this quiet cul-de-sac location, offering easy access to Southwell's range of facilities and amenities, Lowes Wong Primary school and Southwell Minster School. Set within this popular residential development the accommodation has been lovingly maintained by the present owner to a high specification with accommodation including entrance hall, 18'6 lounge, cloakroom, open plan dining/kitchen, master bedroom with ensuite, two further bedrooms and family bathroom. Lawn front forecourt with driveway, single garage and enclosed lawn garden with patio area.
ENTRANCE HALL Karndean flooring, storage cupboard, radiator, stairs to the first floor
LOUNGE 10' 3" x 18' 6" (3.12m x 5.64m) light and airy room with dual aspect, Karndean flooring, two radiators, window to the front, double doors leading outside
KITCHEN/DINING ROOM 9' 0" x 18' 6" (2.74m x 5.64m) fitted with ample wall and base units with inset sink and drainer unit and mixer tap, ample worksurface, integrated Elextrolux oven with gas hob and extractor over, integrated Elextrolux dishwasher and fridge/freezer, radiator, Karndean flooring, window to the front, double doors leading outside
CLOAKROOM 6' 0" x 3' 9" (1.83m x 1.14m) low flush wc, pedestal wash hand basin with splash tiling, radiator, Karndean flooring, window to the rear
FIRST FLOOR LANDING loft access, window to the rear
BEDROOM ONE 12' 0" x 10' 5" (3.66m x 3.18m) built in wardrobes, radiator, window to the rear
ENSUITE 8' 0" x 5' 6" (2.44m x 1.68m) enclosed double shower, low flush wc, pedestal wash hand basin, heated towel rail, Vinyl flooring, window to the front
BEDROOM TWO 9' 0" x 9' 8" (2.74m x 2.95m) radiator, window to the front
BEDROOM THREE 8' 10" x 8' 4" (2.69m x 2.54m) radiator, window to the rear
BATHROOM 8' 7" x 5' 4" (2.62m x 1.63m) suite comprising panelled bath with screen and shower attachment, low flush wc, pedestal wash hand basin, heated towel rail, Vinyl flooring, window to the front
OUTSIDE To the front of the property is a lawn area with small privet hedge and flagstone pathway, tarmac driveway to the side providing parking for two cars leading to single garage with up and over door, light and power. The rear garden is totally enclosed with a lawn area, established trees and shrubs and paved patio seating area.
LOCAL AUTHORITY Newark and Sherwood District Council, Castle House, Great North Road, Newark, NG24 1BY
Council Tax Band D
SERVICES All mains services are connected to the property. Mains drainage. We have not tested any apparatus, equipment, fittings or services and so cannot verify that they are in working order. The buyer is advised to obtain verification from their solicitor or surveyor.
TENURE Freehold with vacant possession.
VIEWINGS By appointment with the agents office.
ENTRANCE HALL Karndean flooring, storage cupboard, radiator, stairs to the first floor
LOUNGE 10' 3" x 18' 6" (3.12m x 5.64m) light and airy room with dual aspect, Karndean flooring, two radiators, window to the front, double doors leading outside
KITCHEN/DINING ROOM 9' 0" x 18' 6" (2.74m x 5.64m) fitted with ample wall and base units with inset sink and drainer unit and mixer tap, ample worksurface, integrated Elextrolux oven with gas hob and extractor over, integrated Elextrolux dishwasher and fridge/freezer, radiator, Karndean flooring, window to the front, double doors leading outside
CLOAKROOM 6' 0" x 3' 9" (1.83m x 1.14m) low flush wc, pedestal wash hand basin with splash tiling, radiator, Karndean flooring, window to the rear
FIRST FLOOR LANDING loft access, window to the rear
BEDROOM ONE 12' 0" x 10' 5" (3.66m x 3.18m) built in wardrobes, radiator, window to the rear
ENSUITE 8' 0" x 5' 6" (2.44m x 1.68m) enclosed double shower, low flush wc, pedestal wash hand basin, heated towel rail, Vinyl flooring, window to the front
BEDROOM TWO 9' 0" x 9' 8" (2.74m x 2.95m) radiator, window to the front
BEDROOM THREE 8' 10" x 8' 4" (2.69m x 2.54m) radiator, window to the rear
BATHROOM 8' 7" x 5' 4" (2.62m x 1.63m) suite comprising panelled bath with screen and shower attachment, low flush wc, pedestal wash hand basin, heated towel rail, Vinyl flooring, window to the front
OUTSIDE To the front of the property is a lawn area with small privet hedge and flagstone pathway, tarmac driveway to the side providing parking for two cars leading to single garage with up and over door, light and power. The rear garden is totally enclosed with a lawn area, established trees and shrubs and paved patio seating area.
LOCAL AUTHORITY Newark and Sherwood District Council, Castle House, Great North Road, Newark, NG24 1BY
Council Tax Band D
SERVICES All mains services are connected to the property. Mains drainage. We have not tested any apparatus, equipment, fittings or services and so cannot verify that they are in working order. The buyer is advised to obtain verification from their solicitor or surveyor.
TENURE Freehold with vacant possession.
VIEWINGS By appointment with the agents office.
Council tax
First listed
Over a month agoThe Jubilee, Southwell
Placebuzz mortgage repayment calculator
Monthly repayment
The Est. Mortgage is for a 25 years repayment mortgage based on a 10% deposit and a 5.5% annual interest. It is only intended as a guide. Make sure you obtain accurate figures from your lender before committing to any mortgage. Your home may be repossessed if you do not keep up repayments on a mortgage.
The Jubilee, Southwell - Streetview
DISCLAIMER: Property descriptions and related information displayed on this page are marketing materials provided by Alasdair Morrison & Partners - Southwell. Placebuzz does not warrant or accept any responsibility for the accuracy or completeness of the property descriptions or related information provided here and they do not constitute property particulars. Please contact Alasdair Morrison & Partners - Southwell for full details and further information.





