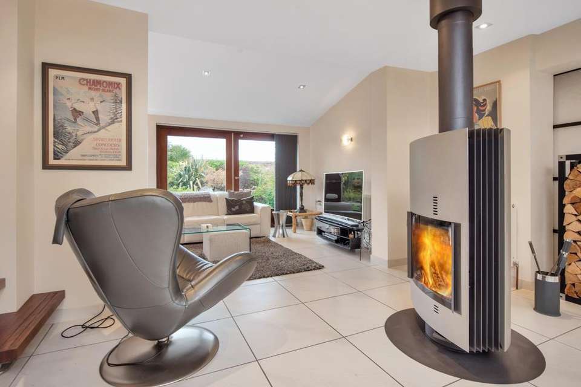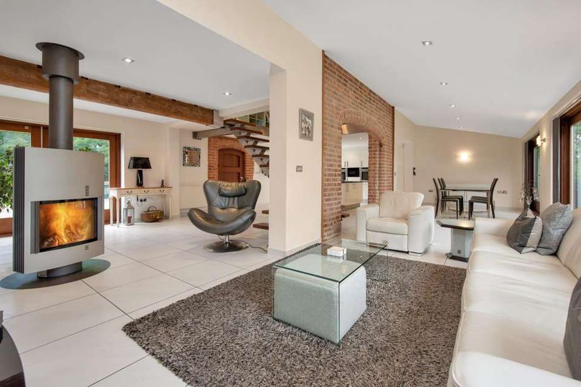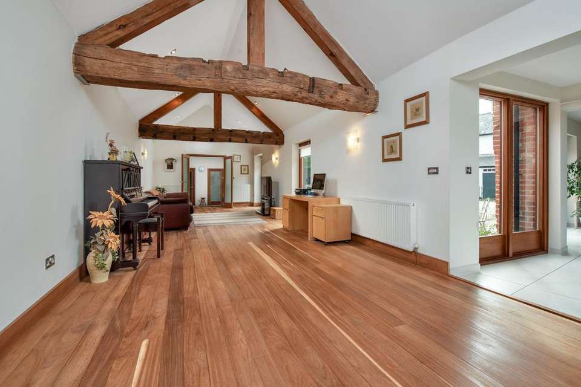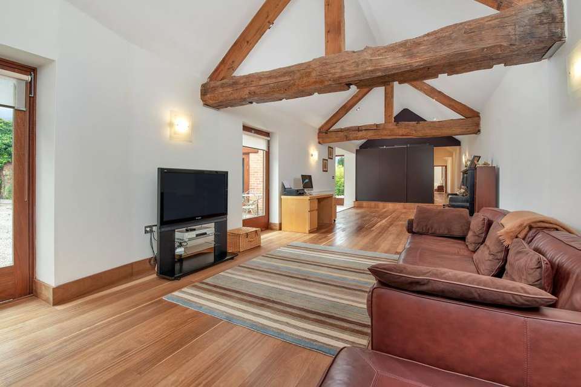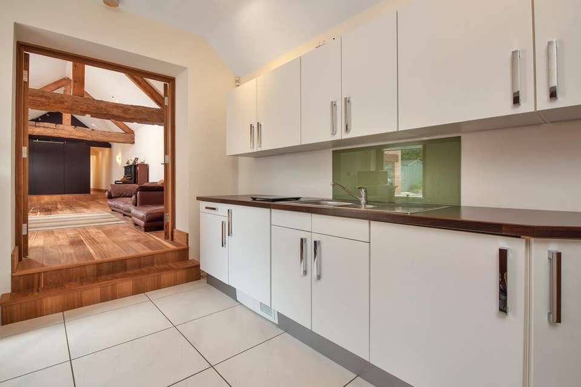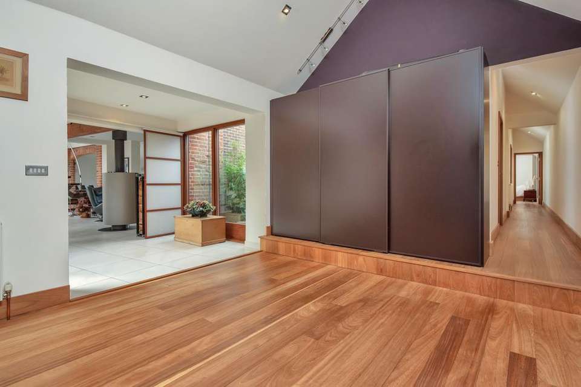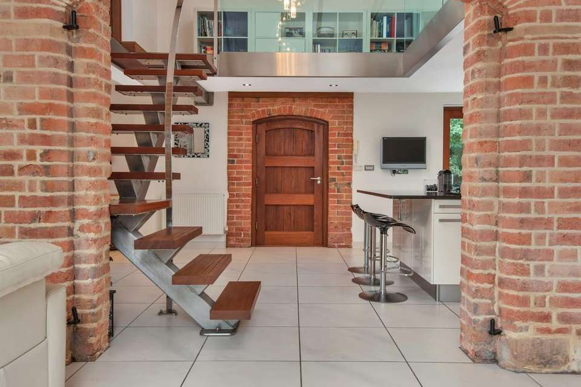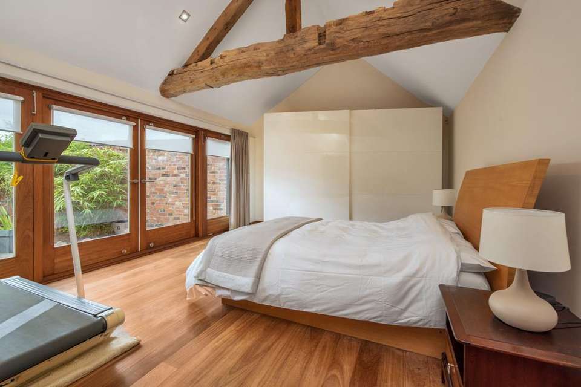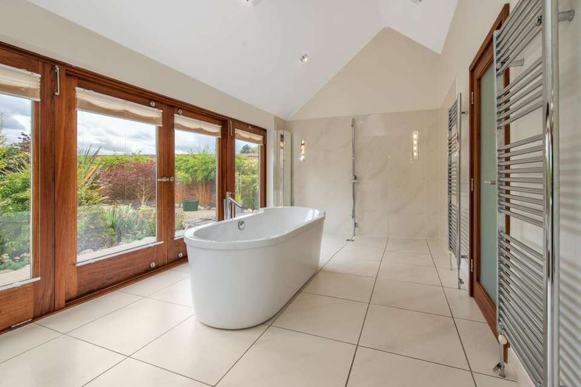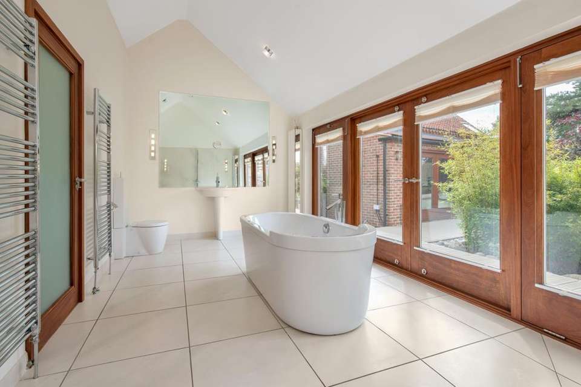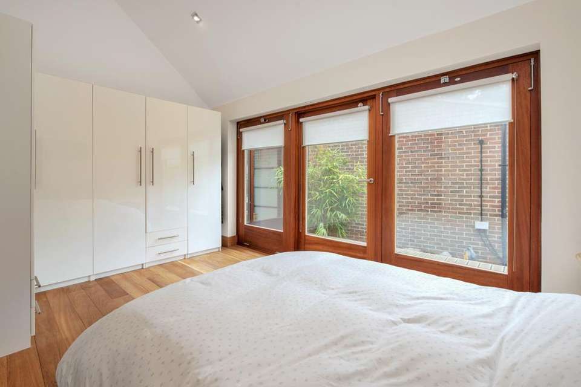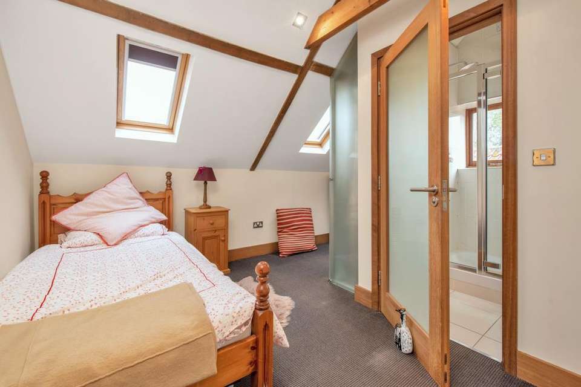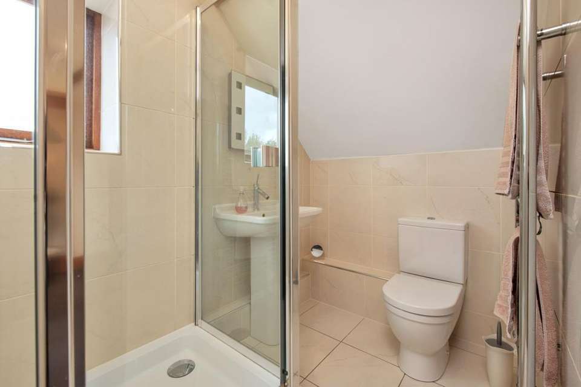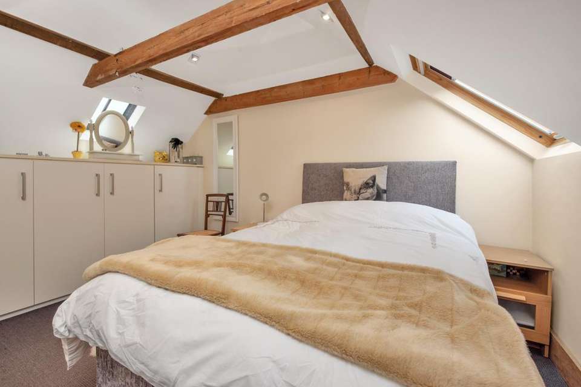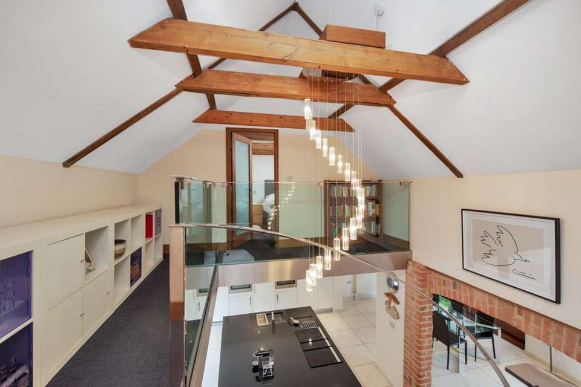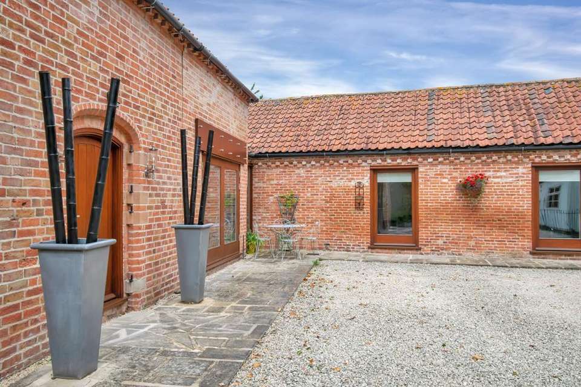4 bedroom detached house for sale
Main Street, Newton, Nottinghamdetached house
bedrooms
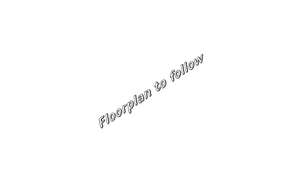
Property photos

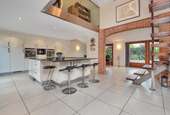
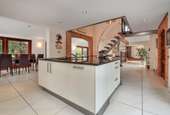
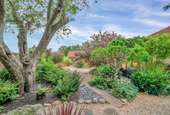
+16
Property description
* STUNNING DETACHED CONVERSION * BEAUTIFULLY APPOINTED * SUPERB OPEN PLAN LIVING/ DINING KITCHEN * 4 DOUBLE BEDROOMS * ENSUITE & MAIN BATHROOM * MAINLY GROUND FLOOR ACCOMMODATION * ATTRACTIVE LANDSCAPED PLOT * GENEROUS PARKING *
A truly stunning and deceptive Grade II Listed detached character conversion which offers a sprawling level of accommodation approaching 2700 sq ft, finished to a high specification and combining both traditional and contemporary elements.
The majority of the accommodation lies to the ground floor and provides spacious receptions including a large open plan living/dining kitchen which is a superb space perfect for everyday living and entertaining, having a great deal of character with part vaulted ceiling and exposed timbers, contemporary rotating solid fuel stove and well appointed kitchen fitted with a generous range of units and integrated appliances. The whole area is flooded with light benefitting from windows to two elevations including three pairs of French doors leading out into the rear garden which benefits from a south to westerly aspect.
An inner hallway leads to a further well proportioned reception offering a great deal of versatility as either additional sitting room, formal dining, games room or gym, having vaulted ceiling with exposed king post truss and leading to a spacious utility room with cloakroom and boiler room off. This area of the house could potentially be separated off to create annexe-style facilities for dependent relative.
A further inner hallway leads to the main ground floor sleeping accommodation with master bedroom having French doors out into the garden, adjacent opulent bathroom of fantastic proportions and fitted with a central double ended bath and spacious wet area, again with southerly aspect into the garden. Adjacent to this is an additionial double bedroom.
Two further double rooms are located in the eaves and accessed via a contemporary staircase in the main reception up to a galleried landing, one of these rooms benefits from ensuite facilities.
The property has been finished with a great deal of thought and attention to detail with hardwood double glazed windows, deep skirting and architrave, high specification fixtures and fittings, oil fired central heating and relatively neutral decoration throughout.
The property occupies an attractive landscaped plot initially accessed off a shared driveway through a pair of electric gates, onto a substantial private driveway which is landscaped to maximise off road parking.
The rear garden benefits from a south to westerly aspect offering an excellent degree of privacy with established borders well stocked with a range of trees and shrubs, paved and decked seating areas. The majority of the rooms to the ground floor benefit from access into the garden making this a wonderful outdoor entertaining space.
Overall this is a really unique bespoke home and viewing is highly recommended to appreciate both the location and accommodation on offer.
Amenities are available in the adjacent village of East Bridgford including well regarded primary school, medical centre, public house and local shops. Further facilities can be found in the nearby market town of Bingham including a full range of shops, doctors and dentists, schools, leisure centre and railway station with links to Nottingham and Grantham and from Grantham there is a high speed train to King's Cross in just over an hour. Newton is well placed for commuting close to the A52 and A46 with good road links to the A1 and M1.
A BESPOKE TIMBER ENTRANCE DOOR WITH BRICK ARCHED SURROUND LEADS INTO:
Open Plan Living/Dining Kitchen - 11.48m max x 7.49m max (37'8 max x 24'7 max) - A truly stunning open plan space beautifully appointed to create a vast level of floor area extending to in excess of 900 sq ft and is undoubtedly going to become the heart of the home providing living, dining and kitchen areas with both traditional and contemporary elements.
The kitchen is appointed with a generous range of gloss fronted wall, base and drawer units, large central island unit with granite preparation surfaces and integral breakfast bar, inset stainless steel under-mounted sink, induction hob with down-draught extractor. Further integrated appliances include twin Neff fan assisted ovens and combination microwave, fridge, freezer and dishwasher. This area is flooded with light having large double glazed French doors to the front, inset downlighters to the ceiling.
The reception area has central vaulted ceiling, contemporary bespoke staircase rising to the first floor, being flooded with light having three pairs of hardwood French doors leading out into the rear garden, tiled floor, part pitched ceiling with inset downlighters, rotating contemporary stove providing a focal point to the room, exposed beams, sliding doors leading through into:
Inner Vestibule - Having double glazed windows to the side overlooking both the front and rear gardens, an open doorway leads through to:
Inner Reception - 11.89m x 3.81m (39'0 x 12'6) - A stunning space still retaining some of its traditional elements with pitched ceiling and exposed king post truss, inset downlighters, wood flooring, deep skirting, built in cloaks cupboard with sliding door fronts, double glazed windows to the front and a pair of obscure glazed doors giving access to:
Utility Room - 4.50m x 2.84m (14'9 x 9'4) - Having contemporary wall and base units, square edge preparation surfaces with inset stainless steel one and a third bowl sink and drainer unit, space and plumbing for washing machine and tumble drier, central heating radiator, part pitched ceiling with inset downlighters, double glazed window and exterior door.
Cloakroom - 1.75m x 1.30m (5'9 x 4'3) - Having close coupled wc, pedestal wash basin, central heating radiator, continuation of the tiled floor, double glazed window to the front.
Boiler Room / Airing Cupboard - 1.80m x 1.40m (5'11 x 4'7) - A useful space providing shelved storage beneath which is a pressurised hot water cistern and oil fired central heating boiler.
From the reception area an open doorway leads through to an:
Inner Hallway - 10.46m x 0.91m (34'4 x 3'0) - Having pitched ceiling with inset downlighters.
Master Bedroom - 6.40m x 3.89m (21'0 x 12'9) - A generous bedroom benefitting from a south to westerly aspect and having pitched vaulted ceiling with exposed timber oak king post and truss, timber flooring and skirting, double glazed French doors leading out into the garden.
Bedroom 2 - 4.67m x 2.82m (15'4 x 9'3) - A further double bedroom having access out into the rear garden, pitched ceiling with inset downlighters, timber flooring and deep skirting.
Bathroom - 5.66m x 3.00m (18'7 x 9'10) - A stunning well proportioned space beautifully appointed with a contemporary suite comprising central free standing double ended bath with floor standing mixer tap and integrated shower handset, large walk-in shower wet area with contemporary shower mixer and rose, additional independent handset and integral lighting, close coupled wc, pedestal wash basin with mirrored splashback, pitched ceiling with inset downlighters, contemporary towel radiator and double glazed French doors.
RETURNING TO THE MAIN ENTRANCE A BESPOKE CONTEMPORARY STAIRCASE RISES TO THE FIRST FLOOR:
Galleried Landing - Having glass balustrade, pitched ceiling with exposed timbers, large enough to accommodate a small study area and provides useful storage.
Bedroom 3 - 4.14m x 3.91m max (13'7 x 12'10 max) - An L shaped room having pitched ceiling with exposed timbers and inset skylights, under-eaves storage with integral cupboards, deep skirting, obscure glazed door to:
Ensuite Shower Room - 2.36m x 1.60m (7'9 x 5'3) - Having double width shower enclosure with glass screen, close coupled wc, pedestal wash basin, tiled walls and floor, chrome towel radiator, pitched ceiling with exposed purlin, double glazed window to the side.
Bedroom 4 - 4.06m x 3.86m (13'4 x 12'8) - A further double bedroom having exposed timbers, skylight to the front and conservation skylight at the rear, deep skirting and useful under-eaves storage.
Exterior - The property occupies a secluded setting accessed via a pair of electric gates which lead on to a shared driveway owner by the adjacent Manor House, this in turn leads to the private driveway of The Barn which offers a considerable level of off road parking with courtesy gate to the side giving access into the gardens, with the initial side area has a useful timber storage shed.
Gardens - The gardens have been beautifully landscaped to provide low maintenance living with well stocked borders containing a range of trees and shrubs, pebble and decked seating areas which benefit from a south to westerly aspect.
Council Tax Band - Rushcliffe Borough Council - Tax Band G.
A truly stunning and deceptive Grade II Listed detached character conversion which offers a sprawling level of accommodation approaching 2700 sq ft, finished to a high specification and combining both traditional and contemporary elements.
The majority of the accommodation lies to the ground floor and provides spacious receptions including a large open plan living/dining kitchen which is a superb space perfect for everyday living and entertaining, having a great deal of character with part vaulted ceiling and exposed timbers, contemporary rotating solid fuel stove and well appointed kitchen fitted with a generous range of units and integrated appliances. The whole area is flooded with light benefitting from windows to two elevations including three pairs of French doors leading out into the rear garden which benefits from a south to westerly aspect.
An inner hallway leads to a further well proportioned reception offering a great deal of versatility as either additional sitting room, formal dining, games room or gym, having vaulted ceiling with exposed king post truss and leading to a spacious utility room with cloakroom and boiler room off. This area of the house could potentially be separated off to create annexe-style facilities for dependent relative.
A further inner hallway leads to the main ground floor sleeping accommodation with master bedroom having French doors out into the garden, adjacent opulent bathroom of fantastic proportions and fitted with a central double ended bath and spacious wet area, again with southerly aspect into the garden. Adjacent to this is an additionial double bedroom.
Two further double rooms are located in the eaves and accessed via a contemporary staircase in the main reception up to a galleried landing, one of these rooms benefits from ensuite facilities.
The property has been finished with a great deal of thought and attention to detail with hardwood double glazed windows, deep skirting and architrave, high specification fixtures and fittings, oil fired central heating and relatively neutral decoration throughout.
The property occupies an attractive landscaped plot initially accessed off a shared driveway through a pair of electric gates, onto a substantial private driveway which is landscaped to maximise off road parking.
The rear garden benefits from a south to westerly aspect offering an excellent degree of privacy with established borders well stocked with a range of trees and shrubs, paved and decked seating areas. The majority of the rooms to the ground floor benefit from access into the garden making this a wonderful outdoor entertaining space.
Overall this is a really unique bespoke home and viewing is highly recommended to appreciate both the location and accommodation on offer.
Amenities are available in the adjacent village of East Bridgford including well regarded primary school, medical centre, public house and local shops. Further facilities can be found in the nearby market town of Bingham including a full range of shops, doctors and dentists, schools, leisure centre and railway station with links to Nottingham and Grantham and from Grantham there is a high speed train to King's Cross in just over an hour. Newton is well placed for commuting close to the A52 and A46 with good road links to the A1 and M1.
A BESPOKE TIMBER ENTRANCE DOOR WITH BRICK ARCHED SURROUND LEADS INTO:
Open Plan Living/Dining Kitchen - 11.48m max x 7.49m max (37'8 max x 24'7 max) - A truly stunning open plan space beautifully appointed to create a vast level of floor area extending to in excess of 900 sq ft and is undoubtedly going to become the heart of the home providing living, dining and kitchen areas with both traditional and contemporary elements.
The kitchen is appointed with a generous range of gloss fronted wall, base and drawer units, large central island unit with granite preparation surfaces and integral breakfast bar, inset stainless steel under-mounted sink, induction hob with down-draught extractor. Further integrated appliances include twin Neff fan assisted ovens and combination microwave, fridge, freezer and dishwasher. This area is flooded with light having large double glazed French doors to the front, inset downlighters to the ceiling.
The reception area has central vaulted ceiling, contemporary bespoke staircase rising to the first floor, being flooded with light having three pairs of hardwood French doors leading out into the rear garden, tiled floor, part pitched ceiling with inset downlighters, rotating contemporary stove providing a focal point to the room, exposed beams, sliding doors leading through into:
Inner Vestibule - Having double glazed windows to the side overlooking both the front and rear gardens, an open doorway leads through to:
Inner Reception - 11.89m x 3.81m (39'0 x 12'6) - A stunning space still retaining some of its traditional elements with pitched ceiling and exposed king post truss, inset downlighters, wood flooring, deep skirting, built in cloaks cupboard with sliding door fronts, double glazed windows to the front and a pair of obscure glazed doors giving access to:
Utility Room - 4.50m x 2.84m (14'9 x 9'4) - Having contemporary wall and base units, square edge preparation surfaces with inset stainless steel one and a third bowl sink and drainer unit, space and plumbing for washing machine and tumble drier, central heating radiator, part pitched ceiling with inset downlighters, double glazed window and exterior door.
Cloakroom - 1.75m x 1.30m (5'9 x 4'3) - Having close coupled wc, pedestal wash basin, central heating radiator, continuation of the tiled floor, double glazed window to the front.
Boiler Room / Airing Cupboard - 1.80m x 1.40m (5'11 x 4'7) - A useful space providing shelved storage beneath which is a pressurised hot water cistern and oil fired central heating boiler.
From the reception area an open doorway leads through to an:
Inner Hallway - 10.46m x 0.91m (34'4 x 3'0) - Having pitched ceiling with inset downlighters.
Master Bedroom - 6.40m x 3.89m (21'0 x 12'9) - A generous bedroom benefitting from a south to westerly aspect and having pitched vaulted ceiling with exposed timber oak king post and truss, timber flooring and skirting, double glazed French doors leading out into the garden.
Bedroom 2 - 4.67m x 2.82m (15'4 x 9'3) - A further double bedroom having access out into the rear garden, pitched ceiling with inset downlighters, timber flooring and deep skirting.
Bathroom - 5.66m x 3.00m (18'7 x 9'10) - A stunning well proportioned space beautifully appointed with a contemporary suite comprising central free standing double ended bath with floor standing mixer tap and integrated shower handset, large walk-in shower wet area with contemporary shower mixer and rose, additional independent handset and integral lighting, close coupled wc, pedestal wash basin with mirrored splashback, pitched ceiling with inset downlighters, contemporary towel radiator and double glazed French doors.
RETURNING TO THE MAIN ENTRANCE A BESPOKE CONTEMPORARY STAIRCASE RISES TO THE FIRST FLOOR:
Galleried Landing - Having glass balustrade, pitched ceiling with exposed timbers, large enough to accommodate a small study area and provides useful storage.
Bedroom 3 - 4.14m x 3.91m max (13'7 x 12'10 max) - An L shaped room having pitched ceiling with exposed timbers and inset skylights, under-eaves storage with integral cupboards, deep skirting, obscure glazed door to:
Ensuite Shower Room - 2.36m x 1.60m (7'9 x 5'3) - Having double width shower enclosure with glass screen, close coupled wc, pedestal wash basin, tiled walls and floor, chrome towel radiator, pitched ceiling with exposed purlin, double glazed window to the side.
Bedroom 4 - 4.06m x 3.86m (13'4 x 12'8) - A further double bedroom having exposed timbers, skylight to the front and conservation skylight at the rear, deep skirting and useful under-eaves storage.
Exterior - The property occupies a secluded setting accessed via a pair of electric gates which lead on to a shared driveway owner by the adjacent Manor House, this in turn leads to the private driveway of The Barn which offers a considerable level of off road parking with courtesy gate to the side giving access into the gardens, with the initial side area has a useful timber storage shed.
Gardens - The gardens have been beautifully landscaped to provide low maintenance living with well stocked borders containing a range of trees and shrubs, pebble and decked seating areas which benefit from a south to westerly aspect.
Council Tax Band - Rushcliffe Borough Council - Tax Band G.
Council tax
First listed
Over a month agoMain Street, Newton, Nottingham
Placebuzz mortgage repayment calculator
Monthly repayment
The Est. Mortgage is for a 25 years repayment mortgage based on a 10% deposit and a 5.5% annual interest. It is only intended as a guide. Make sure you obtain accurate figures from your lender before committing to any mortgage. Your home may be repossessed if you do not keep up repayments on a mortgage.
Main Street, Newton, Nottingham - Streetview
DISCLAIMER: Property descriptions and related information displayed on this page are marketing materials provided by Richard Watkinson & Partners - Bingham. Placebuzz does not warrant or accept any responsibility for the accuracy or completeness of the property descriptions or related information provided here and they do not constitute property particulars. Please contact Richard Watkinson & Partners - Bingham for full details and further information.





