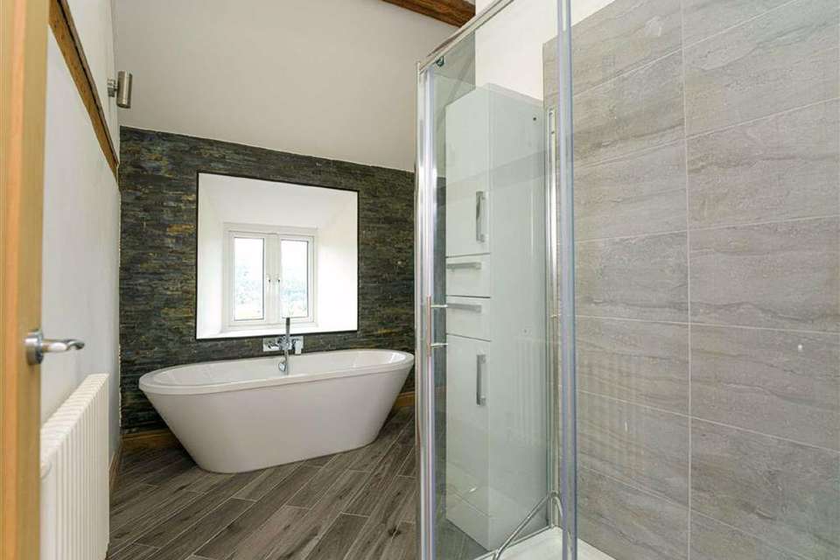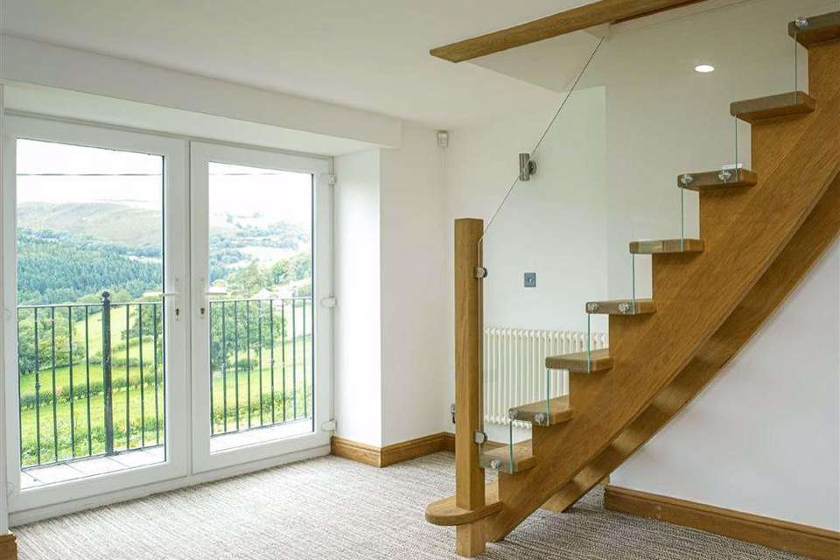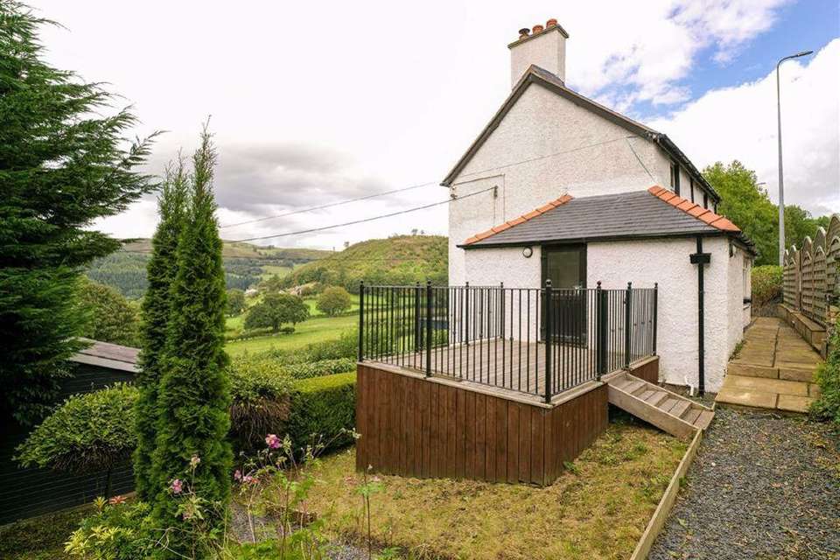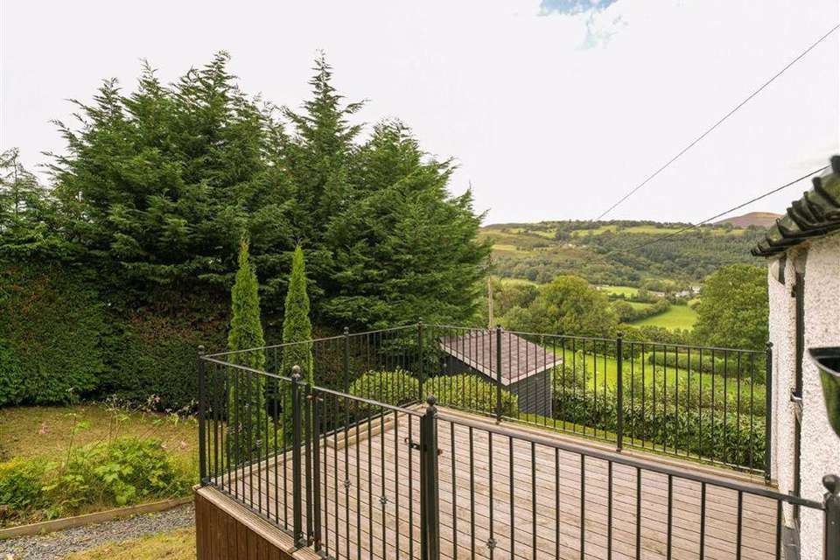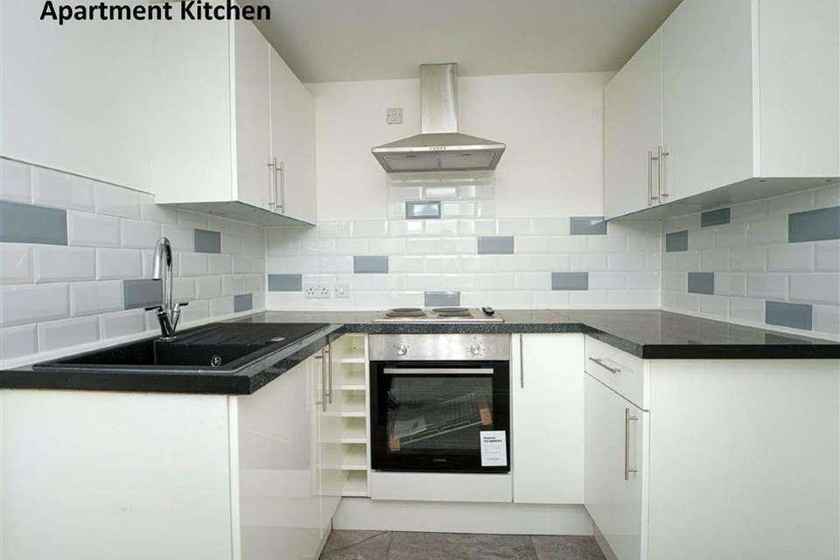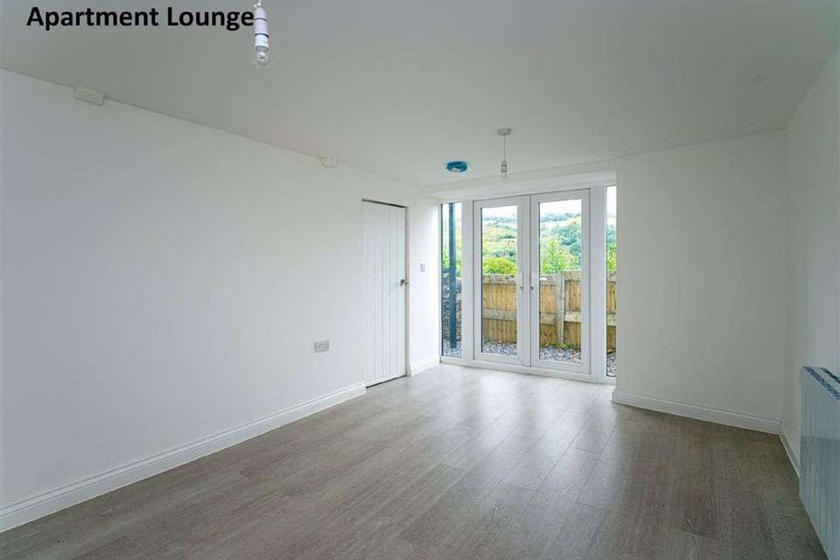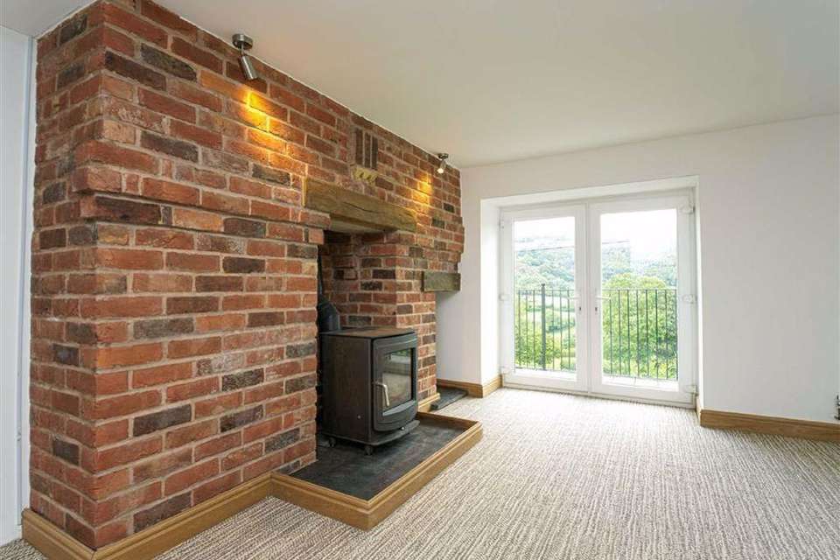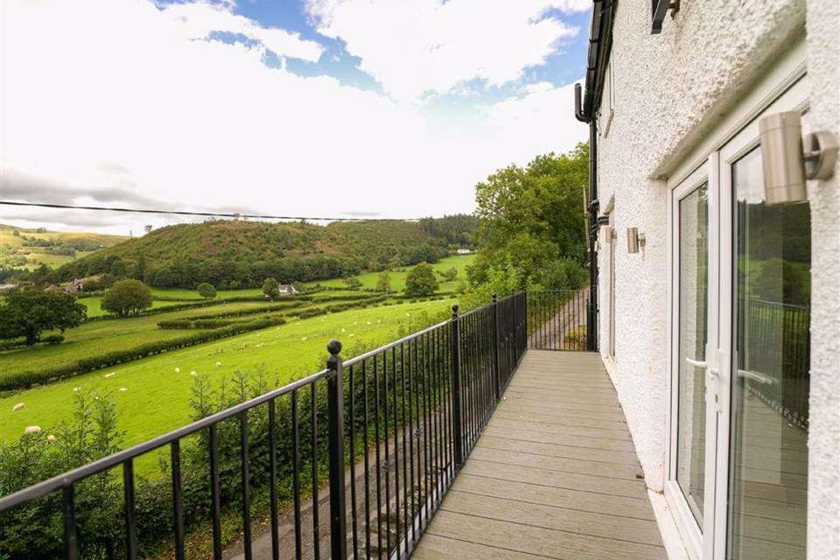3 bedroom country house for sale
Glyndyfrdwy, LL21house
bedrooms
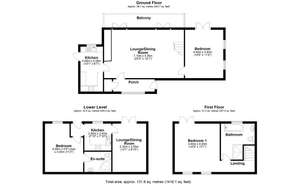
Property photos

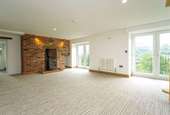
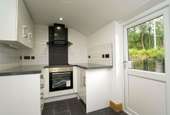
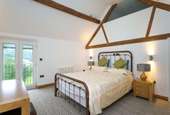
+9
Property description
A unique opportunity to purchase a renovated house with apartment offering immediate income potential with a STUNNING view of the Dee Valley. The LUXURY accommodation is warmed by oil fired heating, benefits form UPVC double glazing and solid oak throughout the property. Reception Hall, Superb Lounge with Balcony and feature staircase, Kitchen, Bedroom, Landing, Luxury Bathroom, Bedroom. Apartment with Kitchen, Lounge, Bedroom, Shower Room.
Location - Historically, the village of Glyndwfrdwy is renowned for its association with Owain Glyndwr who proclaimed himself Prince of Wales 1400.
SItuated 5 miles from the market town of Llangollen which offers a wide range of amenities and, also, plays host to the international Eisteddfod. The property is well situated for many leisure activities such as walking along nearby Offa's Dyke or up to Dinas Bran Castle, golf at the Vale of Llangollen golf club or horse racing at Bangor-On-Dee and Chester. There are a number of well known schools within easy reach and whilst enjoying this popular location the property is still only 18 miles from Oswestry and 18.5 Miles from Wrexham, both of which have a more comprehensive range of amenities of all kinds.
Directions - Proceed through Llangollen on the A5 towards Betws-Y-Coed, proceed on this road for 5 miles until reaching Glyndyfrdwy, the property will be viewed to the right hand side.
The Accommodation - A composite door leading into:
Reception Hall - With UPVC double glazed window to the front elevation,
Boiler Cupboard - Housing a floor mounted oil fired boiler.
Superb Lounge - 7.10m x 4.30m (23'4" x 14'1") - This is a room with a view'. An impressive room with two sets UPVC double glazed French doors leading out to the Balcony with Stunning views of the Dee Valley, UPVC double glazed window to the front elevation, recessed simply area, feature fireplace housing a wood burning stove on a slate hearth with oak beam over and recessed display niche with feature downlighting above, solid oak bespoke staircase leads to the First Floor Landing.
Balcony - With superb view of the countryside and Dee Valley.
Kitchen - 4.00m x 2.00m (13'1" x 6'7") - Comprising fitted base and wall units providing a good amount of cupboard storage and drawer space with worktops over and tiled splash backs with soft close doors and drawers, fitted oven with four ring hob over and extractor hood above, tiled floor, integrated fridge, integrated dishwasher, sink unit with mixer tap and view of the open countryside view through the window, dual aspect room with UPVC double glazed window to the rear elevation and UPVC double glazed door leading out to the side and onto decked area.
Bedroom/Playroom - 4.40m x 3.40m (14'5" x 11'2") - A dual aspect room with UPVC double glazed windows to the side elevations and UPVC double glazed French doors leading on to Juliet balcony with superb open countryside view of the valley.
First Floor Landing - With UPVC double glazed window to the front elevation, exposed timbers to ceiling.
Bedroom - 4.40m x 4.00m (14'5" x 13'1") - A dual aspect room with UPVC double glazed window to the windows to the front elevation and UPVC double glazed French doors to the rear leading onto a Juliet balcony with downlighting in situ, exposed timbers to ceiling, exposed roof trusses.
Luxury Bathroom - Comprises a four piece suite providing a freestanding bath with mixer tap and shower attachment, sink unit inset in vanity unit with obscured low flush WC, shower unit housing a mixer shower with dual head mixer shower with glass screen, heated towel rail, tiled floor, vanity cupboards, exposed timbers to ceiling, feature wall, UPVC double glazed window with a view of the valley.
Apartment Accommodation - The Apartment is located on the lower level of the property offering an extension of the main accommodation or as a separate annexe or holiday let.
The Accommodation - UPVC double glazed door leading into:-
Hall - Opening through to:
Lounge Dining Room - 4.30m x 3.00m (14'1" x 9'10") - With UPVC double glazed French door leading out to the front elevation with superb view of the countryside, electric heater.
Kitchen - 2.40m x 2.40m (7'10" x 7'10") - Comprising fitted base and wall units with worktops over and tiled splashbacks, sink unit, fitted oven with hob, UPVC double glazed window to the front elevation.
Bedroom - 4.09m x 3.40m max (13'5" x 11'2" max) - With UPVC double glazed window to the front elevation with superb view of the countryside, electric heater.
Shower Room - Comprising a three piece suite providing a low flush WC, wash hand basin set within vanity unit, shower unit, electric heater.
Gardens And Grounds - From the lane level a drive leads to the side of the property providing parking for two cars.
A path leads to the Apartment and steps leads to the Main house.
The gardens are located to the side of the property being partly laid to lawn for ease of maintenance with superb views of the Dee Valley. To the side of the property there is raised decked area, ideal for outside sitting and dining.
Covered Outside Sitting Area - Taking advantage of the stunning countryside views. This area would be ideal for a hot tub, BBQ area or outside covered lounge area.
Local Council - Denbighshire County Council, County Hall, Wynnstay Road, Ruthin. LL15 1YN [use Contact Agent Button].
How To Make An Offer - If you are interested in buying this property, you have to view. Once you have viewed the property and decided to make an offer please contact the office and one of the team will assist further. We will require evidence of your ability to proceed with the purchase, if the sale is agreed to you. The successful purchaser will be required to produce adequate identification to prove their identity within the terms of the Money Laundering Regulations. Appropriate examples; Passport/Photographic Driving Licence and a recent Utility Bill.
Viewings - By appointment through the selling agents. Halls, Oswestry Office, TEL[use Contact Agent Button].
Halls Holdings Ltd and any joint agents for themselves, and for the Vendor of the property whose Agents they are, give notice that: (i) These particulars are produced in good faith, are set out as a general guide only and do not constitute any part of a contract (ii) No person in the employment of or any agent of or consultant to Halls Holdings has any authority to make or give any representation or warranty whatsoever in relation to this property (iii) Measurements, areas and distances are approximate, Floor plans and photographs are for guidance purposes only (photographs are taken with a wide angled / zoom lenses) and dimensions shapes and precise locations may differ (iv) It must not be assumed that the property has all the required planning or building regulation consents. Halls Holdings Ltd, Halls Holdings House, Bowmen Way, Battlefield, Shrewsbury, Shropshire SY4 3DR. Registered in England 06597073.
Location - Historically, the village of Glyndwfrdwy is renowned for its association with Owain Glyndwr who proclaimed himself Prince of Wales 1400.
SItuated 5 miles from the market town of Llangollen which offers a wide range of amenities and, also, plays host to the international Eisteddfod. The property is well situated for many leisure activities such as walking along nearby Offa's Dyke or up to Dinas Bran Castle, golf at the Vale of Llangollen golf club or horse racing at Bangor-On-Dee and Chester. There are a number of well known schools within easy reach and whilst enjoying this popular location the property is still only 18 miles from Oswestry and 18.5 Miles from Wrexham, both of which have a more comprehensive range of amenities of all kinds.
Directions - Proceed through Llangollen on the A5 towards Betws-Y-Coed, proceed on this road for 5 miles until reaching Glyndyfrdwy, the property will be viewed to the right hand side.
The Accommodation - A composite door leading into:
Reception Hall - With UPVC double glazed window to the front elevation,
Boiler Cupboard - Housing a floor mounted oil fired boiler.
Superb Lounge - 7.10m x 4.30m (23'4" x 14'1") - This is a room with a view'. An impressive room with two sets UPVC double glazed French doors leading out to the Balcony with Stunning views of the Dee Valley, UPVC double glazed window to the front elevation, recessed simply area, feature fireplace housing a wood burning stove on a slate hearth with oak beam over and recessed display niche with feature downlighting above, solid oak bespoke staircase leads to the First Floor Landing.
Balcony - With superb view of the countryside and Dee Valley.
Kitchen - 4.00m x 2.00m (13'1" x 6'7") - Comprising fitted base and wall units providing a good amount of cupboard storage and drawer space with worktops over and tiled splash backs with soft close doors and drawers, fitted oven with four ring hob over and extractor hood above, tiled floor, integrated fridge, integrated dishwasher, sink unit with mixer tap and view of the open countryside view through the window, dual aspect room with UPVC double glazed window to the rear elevation and UPVC double glazed door leading out to the side and onto decked area.
Bedroom/Playroom - 4.40m x 3.40m (14'5" x 11'2") - A dual aspect room with UPVC double glazed windows to the side elevations and UPVC double glazed French doors leading on to Juliet balcony with superb open countryside view of the valley.
First Floor Landing - With UPVC double glazed window to the front elevation, exposed timbers to ceiling.
Bedroom - 4.40m x 4.00m (14'5" x 13'1") - A dual aspect room with UPVC double glazed window to the windows to the front elevation and UPVC double glazed French doors to the rear leading onto a Juliet balcony with downlighting in situ, exposed timbers to ceiling, exposed roof trusses.
Luxury Bathroom - Comprises a four piece suite providing a freestanding bath with mixer tap and shower attachment, sink unit inset in vanity unit with obscured low flush WC, shower unit housing a mixer shower with dual head mixer shower with glass screen, heated towel rail, tiled floor, vanity cupboards, exposed timbers to ceiling, feature wall, UPVC double glazed window with a view of the valley.
Apartment Accommodation - The Apartment is located on the lower level of the property offering an extension of the main accommodation or as a separate annexe or holiday let.
The Accommodation - UPVC double glazed door leading into:-
Hall - Opening through to:
Lounge Dining Room - 4.30m x 3.00m (14'1" x 9'10") - With UPVC double glazed French door leading out to the front elevation with superb view of the countryside, electric heater.
Kitchen - 2.40m x 2.40m (7'10" x 7'10") - Comprising fitted base and wall units with worktops over and tiled splashbacks, sink unit, fitted oven with hob, UPVC double glazed window to the front elevation.
Bedroom - 4.09m x 3.40m max (13'5" x 11'2" max) - With UPVC double glazed window to the front elevation with superb view of the countryside, electric heater.
Shower Room - Comprising a three piece suite providing a low flush WC, wash hand basin set within vanity unit, shower unit, electric heater.
Gardens And Grounds - From the lane level a drive leads to the side of the property providing parking for two cars.
A path leads to the Apartment and steps leads to the Main house.
The gardens are located to the side of the property being partly laid to lawn for ease of maintenance with superb views of the Dee Valley. To the side of the property there is raised decked area, ideal for outside sitting and dining.
Covered Outside Sitting Area - Taking advantage of the stunning countryside views. This area would be ideal for a hot tub, BBQ area or outside covered lounge area.
Local Council - Denbighshire County Council, County Hall, Wynnstay Road, Ruthin. LL15 1YN [use Contact Agent Button].
How To Make An Offer - If you are interested in buying this property, you have to view. Once you have viewed the property and decided to make an offer please contact the office and one of the team will assist further. We will require evidence of your ability to proceed with the purchase, if the sale is agreed to you. The successful purchaser will be required to produce adequate identification to prove their identity within the terms of the Money Laundering Regulations. Appropriate examples; Passport/Photographic Driving Licence and a recent Utility Bill.
Viewings - By appointment through the selling agents. Halls, Oswestry Office, TEL[use Contact Agent Button].
Halls Holdings Ltd and any joint agents for themselves, and for the Vendor of the property whose Agents they are, give notice that: (i) These particulars are produced in good faith, are set out as a general guide only and do not constitute any part of a contract (ii) No person in the employment of or any agent of or consultant to Halls Holdings has any authority to make or give any representation or warranty whatsoever in relation to this property (iii) Measurements, areas and distances are approximate, Floor plans and photographs are for guidance purposes only (photographs are taken with a wide angled / zoom lenses) and dimensions shapes and precise locations may differ (iv) It must not be assumed that the property has all the required planning or building regulation consents. Halls Holdings Ltd, Halls Holdings House, Bowmen Way, Battlefield, Shrewsbury, Shropshire SY4 3DR. Registered in England 06597073.
Council tax
First listed
Over a month agoGlyndyfrdwy, LL21
Placebuzz mortgage repayment calculator
Monthly repayment
The Est. Mortgage is for a 25 years repayment mortgage based on a 10% deposit and a 5.5% annual interest. It is only intended as a guide. Make sure you obtain accurate figures from your lender before committing to any mortgage. Your home may be repossessed if you do not keep up repayments on a mortgage.
Glyndyfrdwy, LL21 - Streetview
DISCLAIMER: Property descriptions and related information displayed on this page are marketing materials provided by Halls - Oswestry. Placebuzz does not warrant or accept any responsibility for the accuracy or completeness of the property descriptions or related information provided here and they do not constitute property particulars. Please contact Halls - Oswestry for full details and further information.





