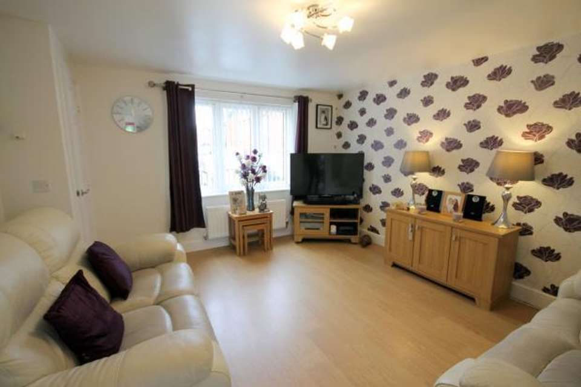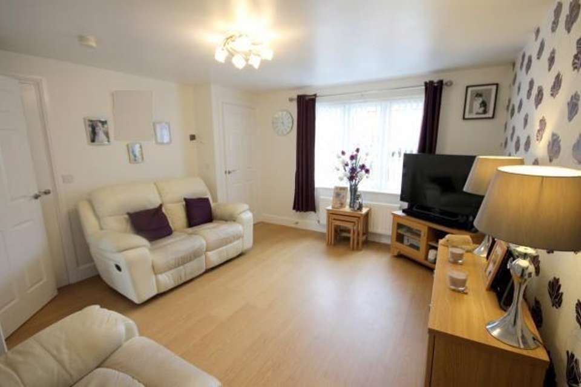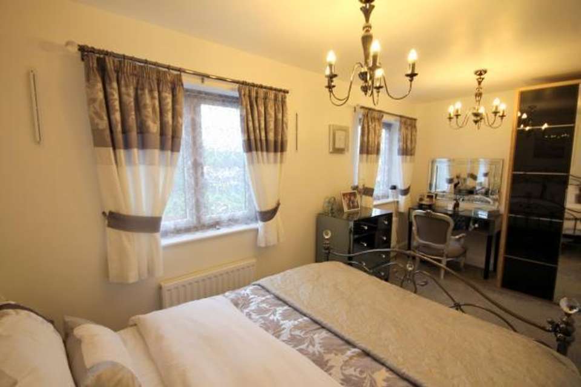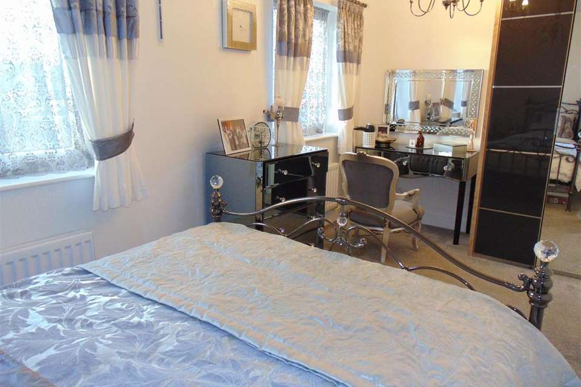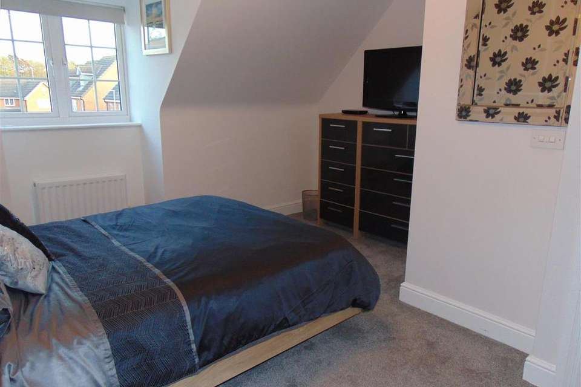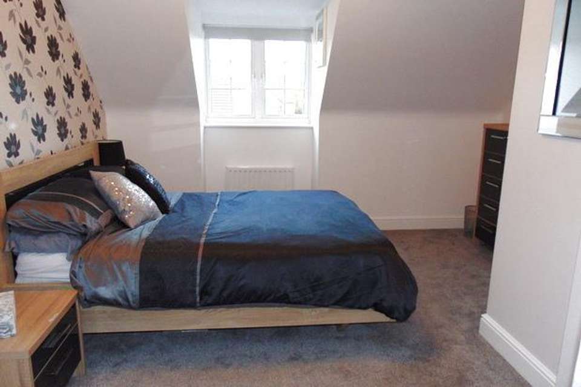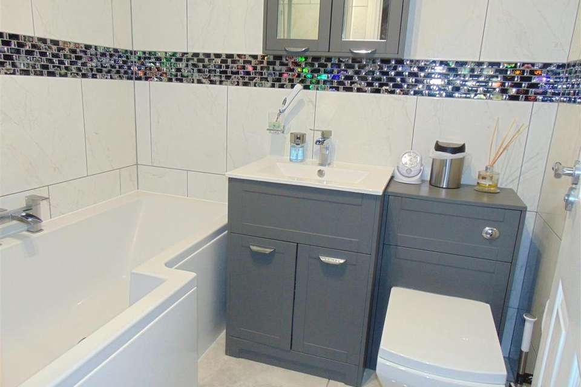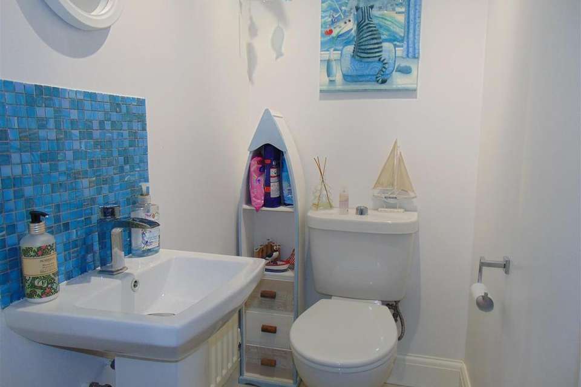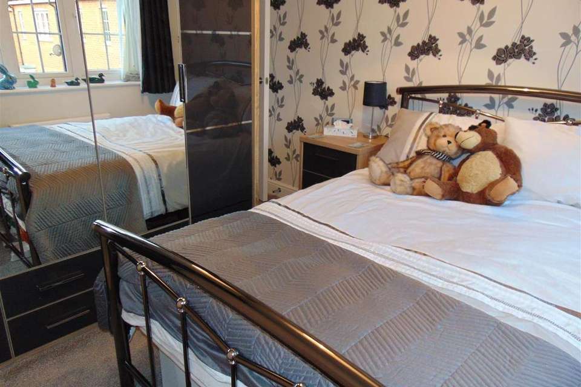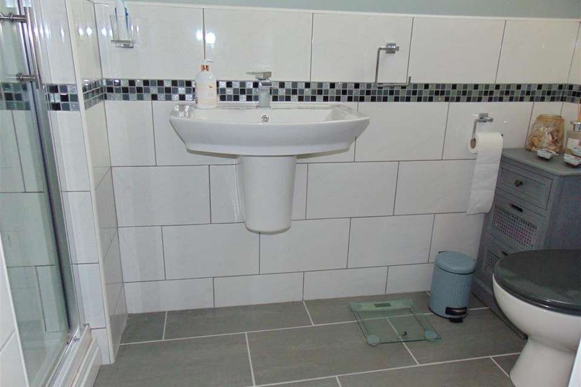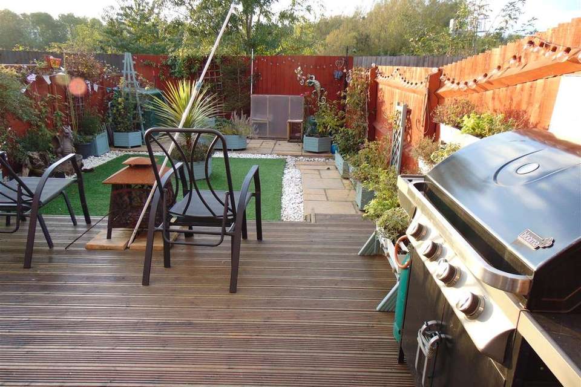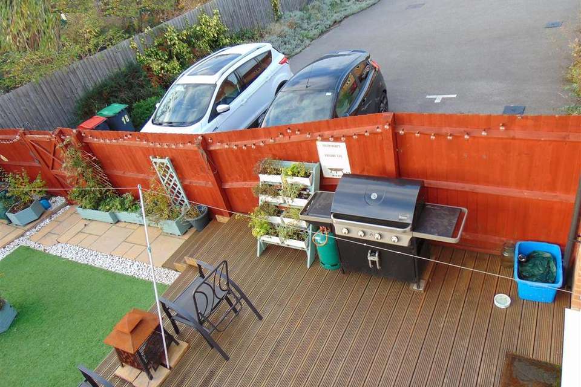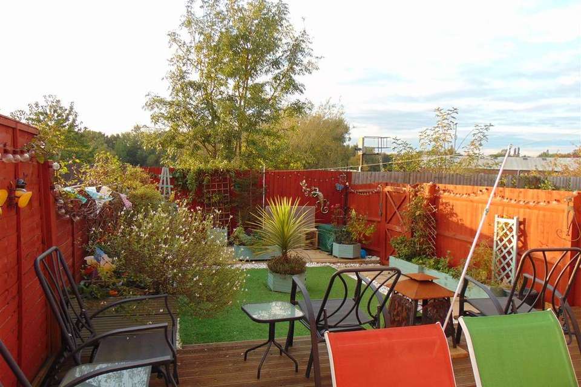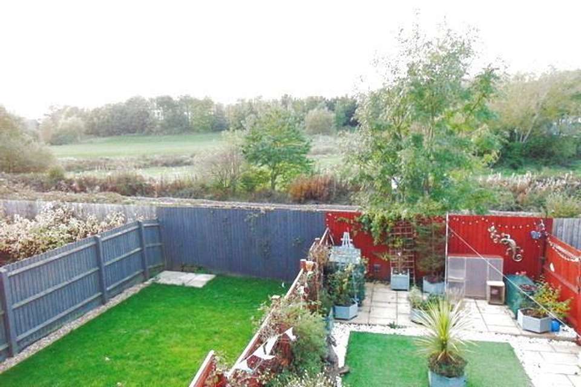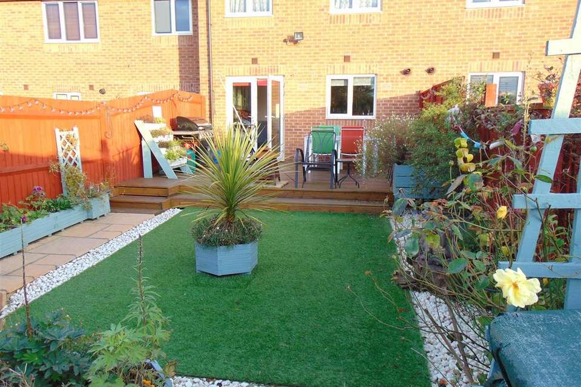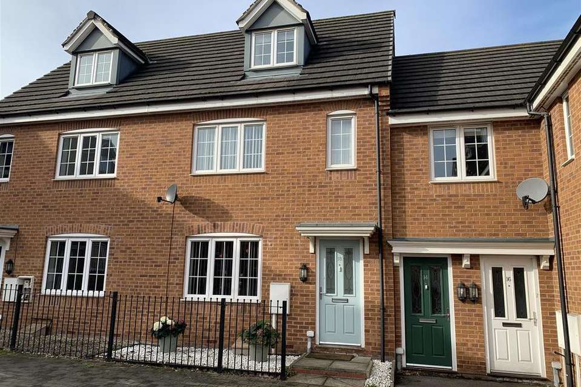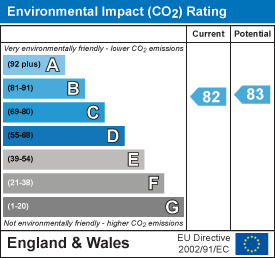3 bedroom house for sale
Oaktree Close, Sutton-In-Ashfieldhouse
bedrooms
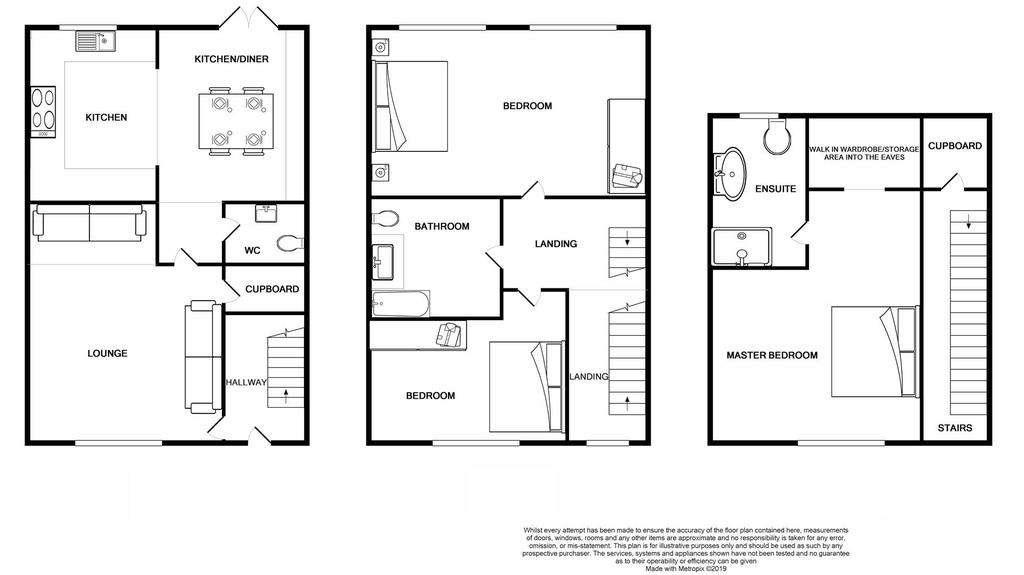
Property photos

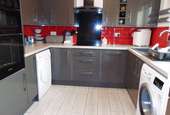
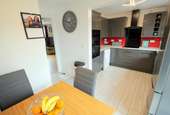
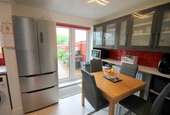
+16
Property description
LOOKING TO MOVE STRAIGHT INTO A WELL MAINTAINED STYLISH PROPERTY WITH NO RENOVATION WORK TO DO? Close to amenities, A38/M1 transport links, train station but still has views to the rear? Then look no further than this IMMACULATE three DOUBLE bedroomed house with top floor master suite with stylish en-suite and storage, refurbished family bathroom and modern kitchen kitchen diner, downstairs cloaks, rear landscaped garden with exclusive allocated parking adjacent, in cul-de-sac location. Viewing essential.
Entrance Hall - Entrance hall with radiator and stairs rising to the first floor
Lounge - 3.66m x 4.57m (12'0" x 14'11") - Stylishly decorated with storage cupboard, radiator and double glazed window to the front elevation
Wc - With low flush wc, pedestal hand wash basin and radiator.
Kitchen Diner - 3.96m 2.44m max x 4.88m 0.91m (12'11" 8'0" max x 1 - Having a range of modern, stylish wall, drawer and base units, with built in oven and hob with extractor over, plumbing for washing machine and space for fridge freezer and dishwasher, radiator, double glazed window to the rear elevation and French patio doors leading to the landscaped garden. There are further cupboards and work surfaces fitted in the dining area with space for table and chairs and door to wc
Stairs And Landing - Having radiator, double glazed window to the front elevation , stairs off to the 2nd floor.
Bedroom Two - 4.60m x 2.59m (15'1" x 8'5") - Having radiator, double glazed window to the front elevation , stairs off to the 2nd floor.
Bedroom Three - 3.63m x 2.74m ( 11'10" x 8'11") - Having radiator and double glazed window to the front elevation and radiator.
Family Bathroom - 1.83m 2.13m x 1.52m 1.83m (6'0" 6'11" x 4'11" 6'0" - Refurbished with three piece suite comprising of:- low flush wc, wash basin in vanity unit, panelled bath, stylish complementary tiled decor, extractor fan and radiator.
Second Floor Landing - Door leading into the bedroom and cupboard housing central heating boiler.
Master Suite - 5.36m x 3.86m (17'7" x 12'7") - Larger than average master bedroom with walk in storage into the eaves, door to the modern en-suite and double glazed window to the front elevation.
En-Suite Shower Room - Fully refurbished and stylish fitted with three piece suite comprising of low flush wc, floating wash basin, shower cubicle, stylish complimentary tiled walls, radiator and velux window to the rear elevation.
Externall - Externally the property has a fully enclosed garden with gated access directly to two exclusive allocated parking spaces belonging to the property. The rear garden is partially decked and boasts low maintenance lawn. The end of the rear garden is not overlooked by any residential property, giving a feeling of privacy and there are views overlooking open space to the left. Viewing is essential to appreciate the quality and size of property
Situation - The property is situated in a desirable sought after cul-de-sac location, close to the A38-M1 transport links. Mansfield, Sutton town centre and Kirkby-in-Ashfield are all in a short driving distance, bus route and pub/restaurant within walking distance.
Directions - Leave Sutton town centre via Station road and at the traffic lights adjacent to the A38 continue across onto Station road and at the roundabout turn right onto Kirkby Folly Road and then take a right onto Cornmill Road, then continue around to the left and then right onto Oaktree Close and the property is at the top of a cul-de-sac position on the street.
Agents Note - The property is now a spacious three DOUBLE bedroom property, as it was previously a four bedroom. The property comprises of entrance hallway, spacious lounge with under stairs storage, open plan kitchen diner with modern, stylish fitted kitchen and integral appliances, larger than average downstairs WC. The first floor boasts two double bedrooms, fully refurbished family bathroom with vanity unit for storage and shower over the bath. The landing leads to the third floor where the master suite large double bedroom is situated with ample of storage and modern en-suite shower room with floating wash hand basin, shower cubicle and wc. Externally the property has a fully enclosed garden with gated access directly to two exclusive allocated parking spaces belonging to the property. The rear garden is partially decked and boasts low maintenance lawn. The end of the rear garden is not overlooked by any residential property, giving a feeling of privacy and there are views overlooking open space to the left.
Entrance Hall - Entrance hall with radiator and stairs rising to the first floor
Lounge - 3.66m x 4.57m (12'0" x 14'11") - Stylishly decorated with storage cupboard, radiator and double glazed window to the front elevation
Wc - With low flush wc, pedestal hand wash basin and radiator.
Kitchen Diner - 3.96m 2.44m max x 4.88m 0.91m (12'11" 8'0" max x 1 - Having a range of modern, stylish wall, drawer and base units, with built in oven and hob with extractor over, plumbing for washing machine and space for fridge freezer and dishwasher, radiator, double glazed window to the rear elevation and French patio doors leading to the landscaped garden. There are further cupboards and work surfaces fitted in the dining area with space for table and chairs and door to wc
Stairs And Landing - Having radiator, double glazed window to the front elevation , stairs off to the 2nd floor.
Bedroom Two - 4.60m x 2.59m (15'1" x 8'5") - Having radiator, double glazed window to the front elevation , stairs off to the 2nd floor.
Bedroom Three - 3.63m x 2.74m ( 11'10" x 8'11") - Having radiator and double glazed window to the front elevation and radiator.
Family Bathroom - 1.83m 2.13m x 1.52m 1.83m (6'0" 6'11" x 4'11" 6'0" - Refurbished with three piece suite comprising of:- low flush wc, wash basin in vanity unit, panelled bath, stylish complementary tiled decor, extractor fan and radiator.
Second Floor Landing - Door leading into the bedroom and cupboard housing central heating boiler.
Master Suite - 5.36m x 3.86m (17'7" x 12'7") - Larger than average master bedroom with walk in storage into the eaves, door to the modern en-suite and double glazed window to the front elevation.
En-Suite Shower Room - Fully refurbished and stylish fitted with three piece suite comprising of low flush wc, floating wash basin, shower cubicle, stylish complimentary tiled walls, radiator and velux window to the rear elevation.
Externall - Externally the property has a fully enclosed garden with gated access directly to two exclusive allocated parking spaces belonging to the property. The rear garden is partially decked and boasts low maintenance lawn. The end of the rear garden is not overlooked by any residential property, giving a feeling of privacy and there are views overlooking open space to the left. Viewing is essential to appreciate the quality and size of property
Situation - The property is situated in a desirable sought after cul-de-sac location, close to the A38-M1 transport links. Mansfield, Sutton town centre and Kirkby-in-Ashfield are all in a short driving distance, bus route and pub/restaurant within walking distance.
Directions - Leave Sutton town centre via Station road and at the traffic lights adjacent to the A38 continue across onto Station road and at the roundabout turn right onto Kirkby Folly Road and then take a right onto Cornmill Road, then continue around to the left and then right onto Oaktree Close and the property is at the top of a cul-de-sac position on the street.
Agents Note - The property is now a spacious three DOUBLE bedroom property, as it was previously a four bedroom. The property comprises of entrance hallway, spacious lounge with under stairs storage, open plan kitchen diner with modern, stylish fitted kitchen and integral appliances, larger than average downstairs WC. The first floor boasts two double bedrooms, fully refurbished family bathroom with vanity unit for storage and shower over the bath. The landing leads to the third floor where the master suite large double bedroom is situated with ample of storage and modern en-suite shower room with floating wash hand basin, shower cubicle and wc. Externally the property has a fully enclosed garden with gated access directly to two exclusive allocated parking spaces belonging to the property. The rear garden is partially decked and boasts low maintenance lawn. The end of the rear garden is not overlooked by any residential property, giving a feeling of privacy and there are views overlooking open space to the left.
Council tax
First listed
Over a month agoEnergy Performance Certificate
Oaktree Close, Sutton-In-Ashfield
Placebuzz mortgage repayment calculator
Monthly repayment
The Est. Mortgage is for a 25 years repayment mortgage based on a 10% deposit and a 5.5% annual interest. It is only intended as a guide. Make sure you obtain accurate figures from your lender before committing to any mortgage. Your home may be repossessed if you do not keep up repayments on a mortgage.
Oaktree Close, Sutton-In-Ashfield - Streetview
DISCLAIMER: Property descriptions and related information displayed on this page are marketing materials provided by Belvoir - Newark. Placebuzz does not warrant or accept any responsibility for the accuracy or completeness of the property descriptions or related information provided here and they do not constitute property particulars. Please contact Belvoir - Newark for full details and further information.





