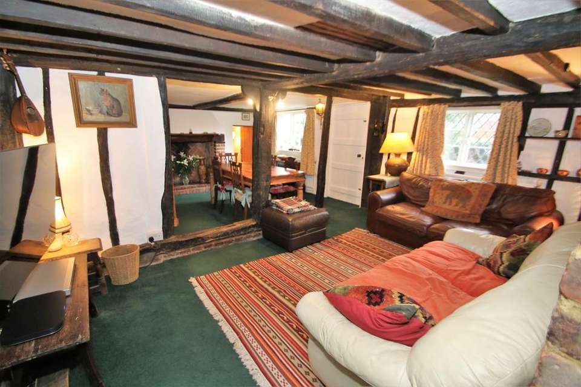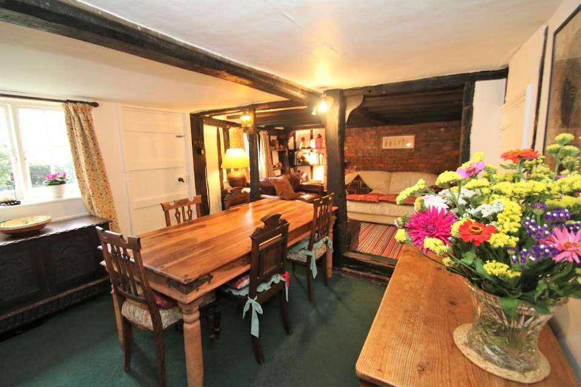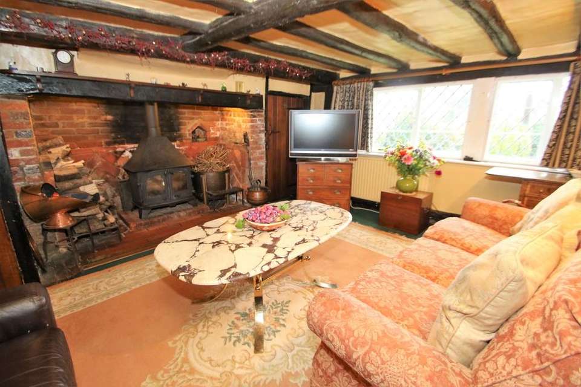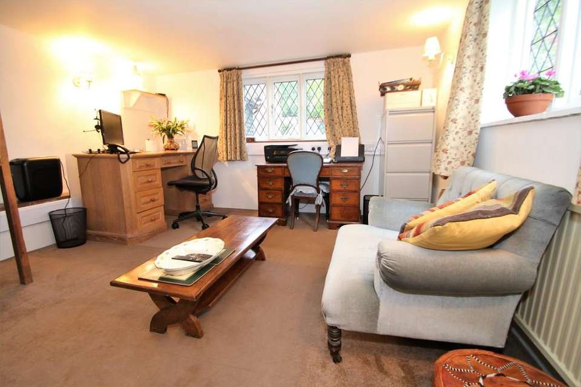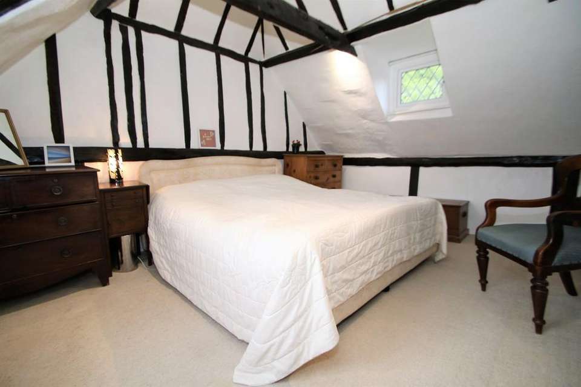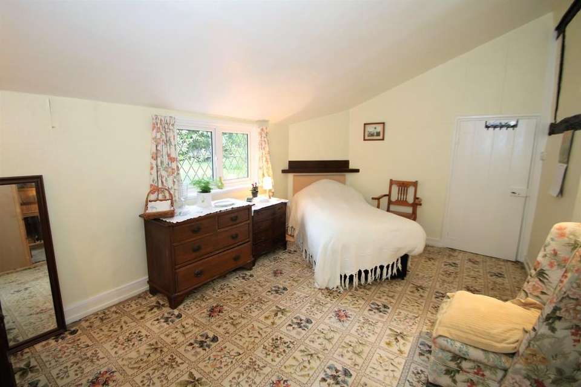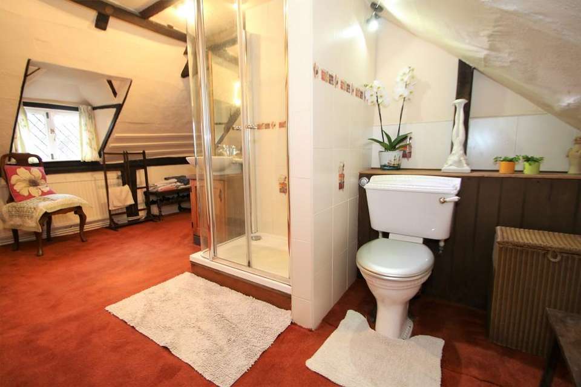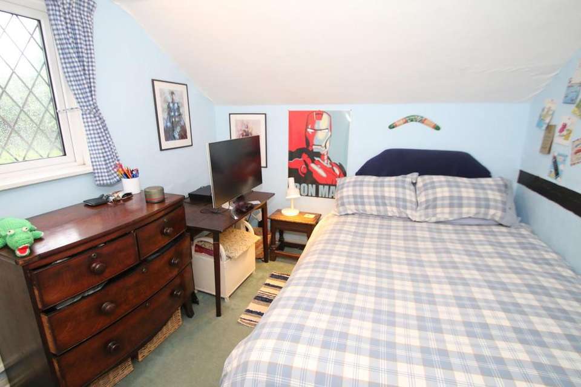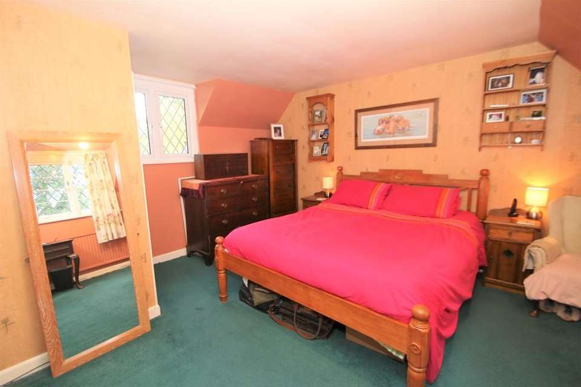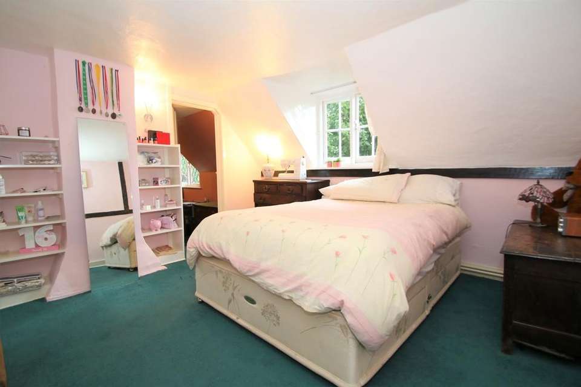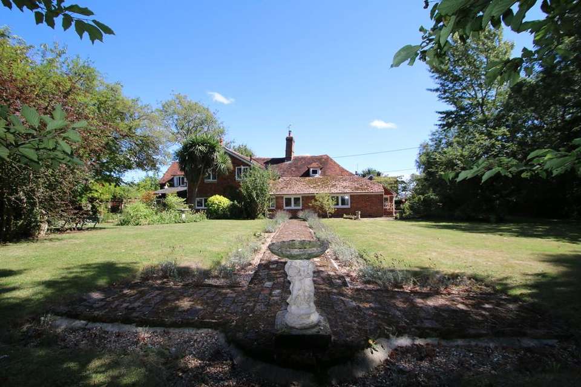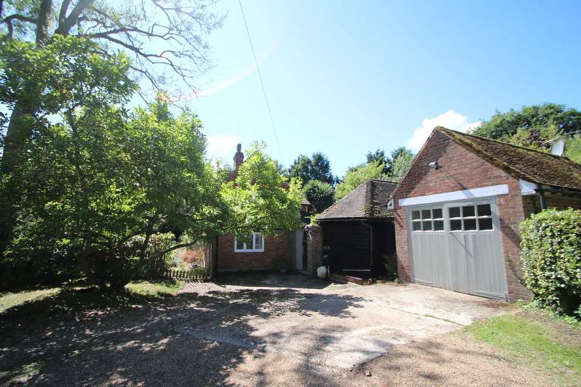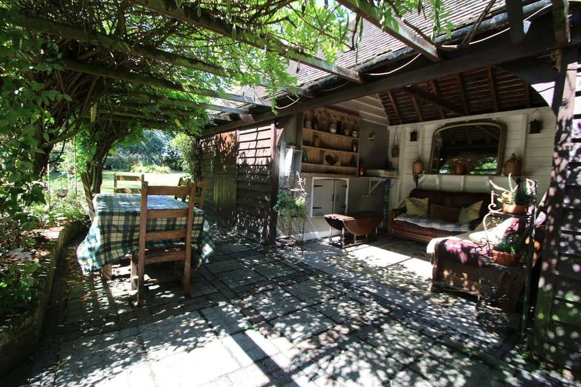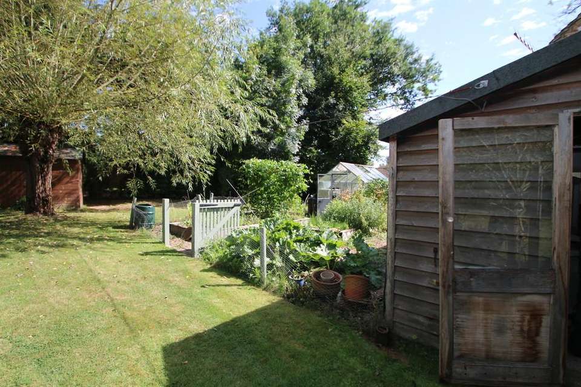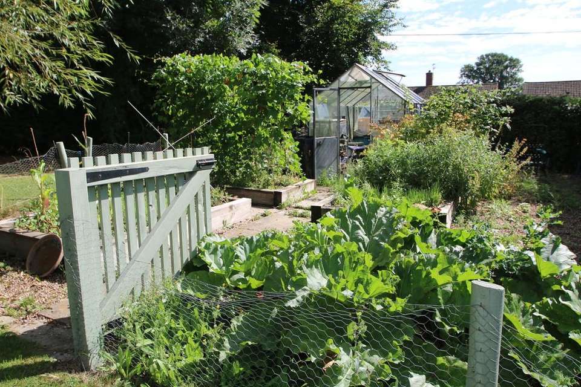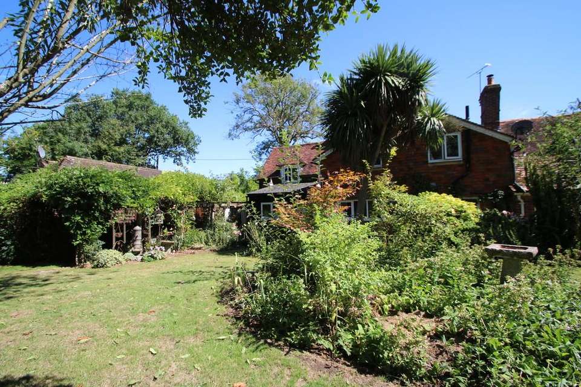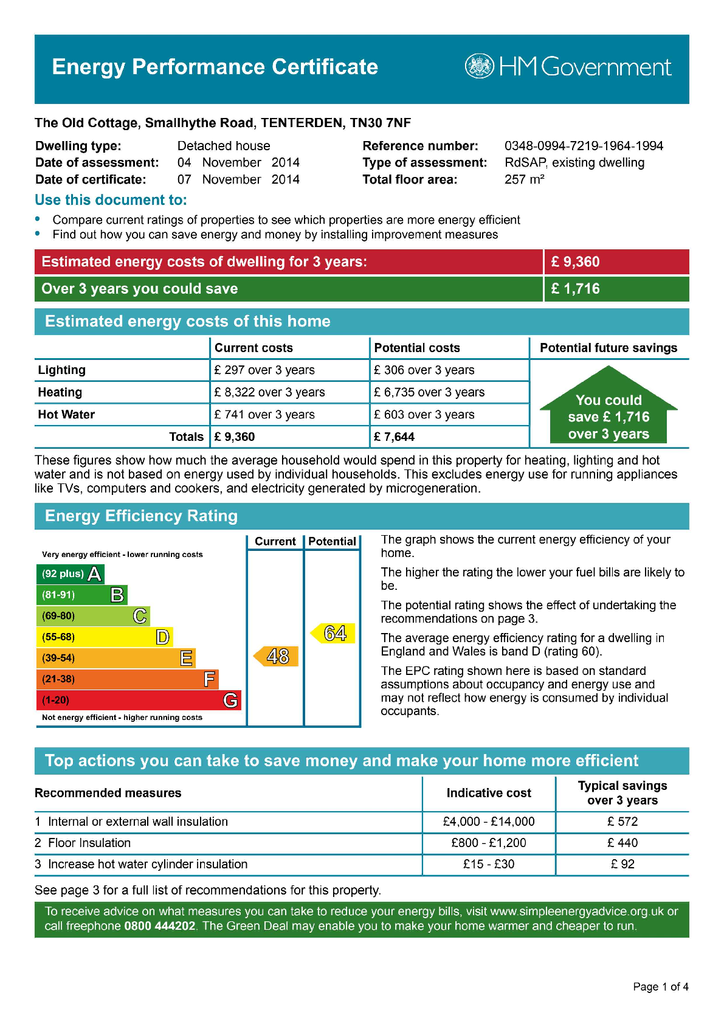5 bedroom detached house for sale
Smallhythe Road, Tenterdendetached house
bedrooms
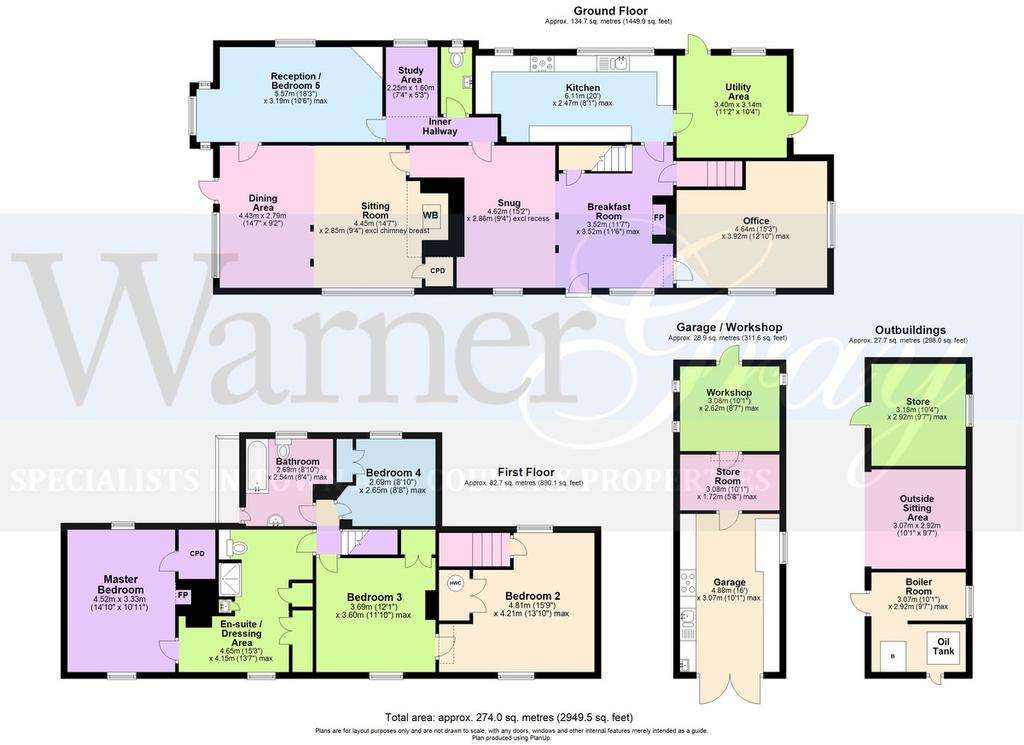
Property photos

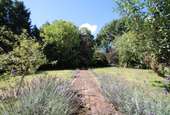
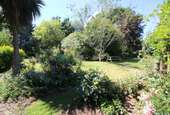
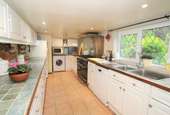
+16
Property description
UTILITY AREA 11' 2" x 10' 4" (3.4m x 3.15m) A door at the side of the house opens into a useful utility area / boot room. Ideal for dirty children and dogs! Window and door to rear. Door to kitchen.
KITCHEN 20' 0" x 8' 1 max" (6.1m x 2.46m) The kitchen has a range of white high gloss base units, drawers and cupboards with tiled worktops and one and a half bowl sink with drainer. Space for washing machine, dishwasher and upright fridge/freezer. Tiled floor. Two windows to rear overlooking garden. NB: Falcon Range oven for sale by negotiation. Door to breakfast room.
BREAKFAST ROOM 11' 7" x 11' 6 max" (3.53m x 3.51m) This room, handily positioned next to the kitchen, gives access to both staircases, the office and is open to the snug beyond. Brick feature fireplace. Understairs cupboard. Window and door to front.
OFFICE 15' 3" x 12' 10 max" (4.65m x 3.91m) A good size office which would work equally well as an additional reception room. Windows to front and side.
SNUG 15' 2" x 9' 4" (4.62m x 2.84m) A cosy, warm area, packed with character features. Window to front. Doors give access to an inner hallway and the sitting room.
SITTING ROOM 14' 7" x 9' 4" (4.44m x 2.84m) With its beautiful inglenook fireplace and wood burner, this room is perfect for cosy nights by the fire. Large window to front. Built-in cupboard beside inglenook. Space open to dining area beyond.
DINING AREA 14' 7" x 9' 2" (4.44m x 2.79m) With its stunning beamed vaulted ceiling and door out to the garden, this is a wonderful place for evening or daytime entertaining. Window to side. Door to reception room / bedroom 5.
RECEPTION / BEDROOM 5 18' 3" x 10' 6 max" (5.56m x 3.2m) Currently used as a downstairs bedroom, this spacious double aspect room with views over the garden could serve a variety of uses. Boarded fireplace. Door to inner hallway.
INNER HALLWAY / STUDY AREA 12' 2" x 10' 7 max" (3.71m x 3.23m) An inner hallway, useful for cloaks storage, leads to an open library / study area. Door to cloakroom.
CLOAKROOM 6' 9" x 3' 2" (2.06m x 0.97m) Cloakroom comprising low level w.c and wash hand basin. Window to rear.
FIRST FLOOR LANDING One set of stairs leads to a small landing which gives access to the master suite, the family bathroom and bedrooms 2 and 3. Loft hatch. NB: Some restricted head height to first floor.
MASTER BEDROOM 14' 10" x 10' 11" (4.52m x 3.33m) A beautiful, spacious bedroom with vaulted beamed ceiling, feature fireplace and large walk-in storage cupboard. Windows to front and rear. Door to dressing area / en-suite.
EN-SUITE / DRESSING AREA 15' 3" x 13' 7 max" (4.65m x 4.14m) This quirky, but very useful area forms an ante room to the master bedroom. Built-in storage with antique linen press. Shower cubicle, wash hand basin with storage below and low level w.c. Window to front.
BEDROOM 2 15' 9" x 13' 10 max" (4.8m x 4.22m) This spacious double bedroom has its own staircase. Built-in storage housing the hot water cylinder. Window to front and rear. Step up and door to bedroom 3.
BEDROOM 3 12' 1" x 11' 10" (3.68m x 3.61m) Pretty double bedroom with built-in storage and window to front.
BEDROOM 4 8' 10" x 8' 8 max" (2.69m x 2.64m) Good size fourth bedroom with window to rear overlooking garden. Built-in storage.
FAMILY BATHROOM 8' 10" x 8' 4 max" (2.69m x 2.54m) Comprises: Panelled bath with mixer tap and hand held shower, pedestal wash hand basin, and low level w.c. Room for freestanding storage. Door to eaves storage (unmeasured). Window to rear.
OUTSIDE A driveway to the side of the cottage leads to a parking and turning area where there is a magnificent magnolia tree. A single brick built garage, with very useful workshop to the rear, has been converted into a commercial catering kitchen and has in the past been used for outside catering and more recently as a therapy room. Of course, anyone wishing to use this as a business premises in the future would need to seek the necessary permissions. A gate takes you through to a beautiful mature cottage garden which provides a spacious oasis of privacy, calm and relaxation and is completely in keeping with the character of the property. A brick patio with pergola above and adjacent open fronted covered sitting area makes an ideal setting for al fresco dining and parties! Or for those wanting a less hectic social life, this bespoke garden retreat really is an idyllic spot to sit and watch the sun go down. In addition, there is a wild life pond, wooded fire pit area, open lawns perfect for the enjoyment of children and a well tended veggie garden for those who really want to live "The Good Life"! A useful double gated entrance at the far end of the driveway leads to a large timber storage shed (approx. 19'10 x 9'11).
SERVICES Mains electricity, water and drainage. Oil fired central heating. EPC: tba.
DIRECTIONS From Tenterden High Street, take the B2082 Smallhythe Road towards Wittersham and Rye. The Old Cottage can be found on this road, in the middle of Smallhythe, just before Chapel Down winery.
KITCHEN 20' 0" x 8' 1 max" (6.1m x 2.46m) The kitchen has a range of white high gloss base units, drawers and cupboards with tiled worktops and one and a half bowl sink with drainer. Space for washing machine, dishwasher and upright fridge/freezer. Tiled floor. Two windows to rear overlooking garden. NB: Falcon Range oven for sale by negotiation. Door to breakfast room.
BREAKFAST ROOM 11' 7" x 11' 6 max" (3.53m x 3.51m) This room, handily positioned next to the kitchen, gives access to both staircases, the office and is open to the snug beyond. Brick feature fireplace. Understairs cupboard. Window and door to front.
OFFICE 15' 3" x 12' 10 max" (4.65m x 3.91m) A good size office which would work equally well as an additional reception room. Windows to front and side.
SNUG 15' 2" x 9' 4" (4.62m x 2.84m) A cosy, warm area, packed with character features. Window to front. Doors give access to an inner hallway and the sitting room.
SITTING ROOM 14' 7" x 9' 4" (4.44m x 2.84m) With its beautiful inglenook fireplace and wood burner, this room is perfect for cosy nights by the fire. Large window to front. Built-in cupboard beside inglenook. Space open to dining area beyond.
DINING AREA 14' 7" x 9' 2" (4.44m x 2.79m) With its stunning beamed vaulted ceiling and door out to the garden, this is a wonderful place for evening or daytime entertaining. Window to side. Door to reception room / bedroom 5.
RECEPTION / BEDROOM 5 18' 3" x 10' 6 max" (5.56m x 3.2m) Currently used as a downstairs bedroom, this spacious double aspect room with views over the garden could serve a variety of uses. Boarded fireplace. Door to inner hallway.
INNER HALLWAY / STUDY AREA 12' 2" x 10' 7 max" (3.71m x 3.23m) An inner hallway, useful for cloaks storage, leads to an open library / study area. Door to cloakroom.
CLOAKROOM 6' 9" x 3' 2" (2.06m x 0.97m) Cloakroom comprising low level w.c and wash hand basin. Window to rear.
FIRST FLOOR LANDING One set of stairs leads to a small landing which gives access to the master suite, the family bathroom and bedrooms 2 and 3. Loft hatch. NB: Some restricted head height to first floor.
MASTER BEDROOM 14' 10" x 10' 11" (4.52m x 3.33m) A beautiful, spacious bedroom with vaulted beamed ceiling, feature fireplace and large walk-in storage cupboard. Windows to front and rear. Door to dressing area / en-suite.
EN-SUITE / DRESSING AREA 15' 3" x 13' 7 max" (4.65m x 4.14m) This quirky, but very useful area forms an ante room to the master bedroom. Built-in storage with antique linen press. Shower cubicle, wash hand basin with storage below and low level w.c. Window to front.
BEDROOM 2 15' 9" x 13' 10 max" (4.8m x 4.22m) This spacious double bedroom has its own staircase. Built-in storage housing the hot water cylinder. Window to front and rear. Step up and door to bedroom 3.
BEDROOM 3 12' 1" x 11' 10" (3.68m x 3.61m) Pretty double bedroom with built-in storage and window to front.
BEDROOM 4 8' 10" x 8' 8 max" (2.69m x 2.64m) Good size fourth bedroom with window to rear overlooking garden. Built-in storage.
FAMILY BATHROOM 8' 10" x 8' 4 max" (2.69m x 2.54m) Comprises: Panelled bath with mixer tap and hand held shower, pedestal wash hand basin, and low level w.c. Room for freestanding storage. Door to eaves storage (unmeasured). Window to rear.
OUTSIDE A driveway to the side of the cottage leads to a parking and turning area where there is a magnificent magnolia tree. A single brick built garage, with very useful workshop to the rear, has been converted into a commercial catering kitchen and has in the past been used for outside catering and more recently as a therapy room. Of course, anyone wishing to use this as a business premises in the future would need to seek the necessary permissions. A gate takes you through to a beautiful mature cottage garden which provides a spacious oasis of privacy, calm and relaxation and is completely in keeping with the character of the property. A brick patio with pergola above and adjacent open fronted covered sitting area makes an ideal setting for al fresco dining and parties! Or for those wanting a less hectic social life, this bespoke garden retreat really is an idyllic spot to sit and watch the sun go down. In addition, there is a wild life pond, wooded fire pit area, open lawns perfect for the enjoyment of children and a well tended veggie garden for those who really want to live "The Good Life"! A useful double gated entrance at the far end of the driveway leads to a large timber storage shed (approx. 19'10 x 9'11).
SERVICES Mains electricity, water and drainage. Oil fired central heating. EPC: tba.
DIRECTIONS From Tenterden High Street, take the B2082 Smallhythe Road towards Wittersham and Rye. The Old Cottage can be found on this road, in the middle of Smallhythe, just before Chapel Down winery.
Council tax
First listed
Over a month agoEnergy Performance Certificate
Smallhythe Road, Tenterden
Placebuzz mortgage repayment calculator
Monthly repayment
The Est. Mortgage is for a 25 years repayment mortgage based on a 10% deposit and a 5.5% annual interest. It is only intended as a guide. Make sure you obtain accurate figures from your lender before committing to any mortgage. Your home may be repossessed if you do not keep up repayments on a mortgage.
Smallhythe Road, Tenterden - Streetview
DISCLAIMER: Property descriptions and related information displayed on this page are marketing materials provided by Warner & Gray - Tenterden. Placebuzz does not warrant or accept any responsibility for the accuracy or completeness of the property descriptions or related information provided here and they do not constitute property particulars. Please contact Warner & Gray - Tenterden for full details and further information.





