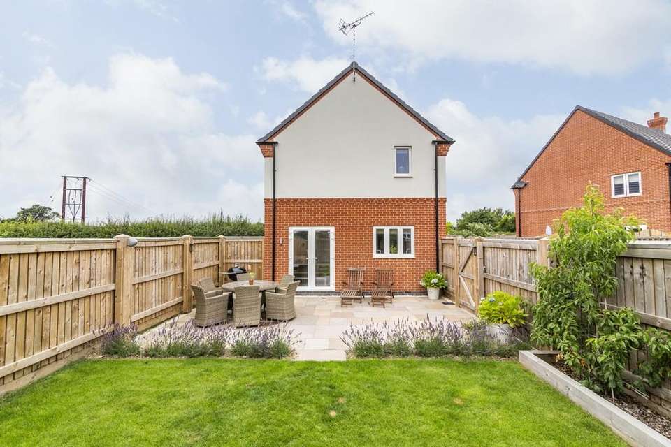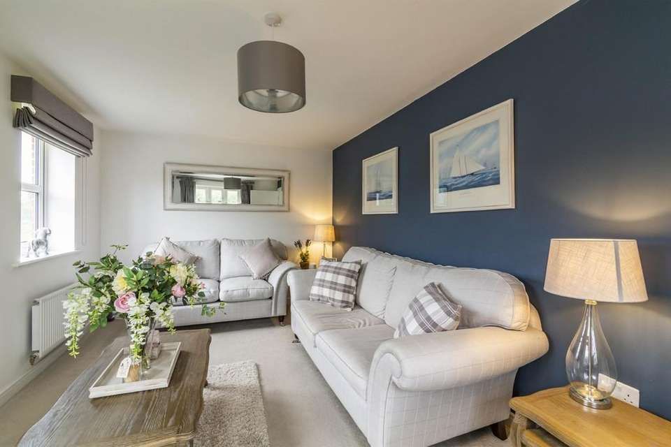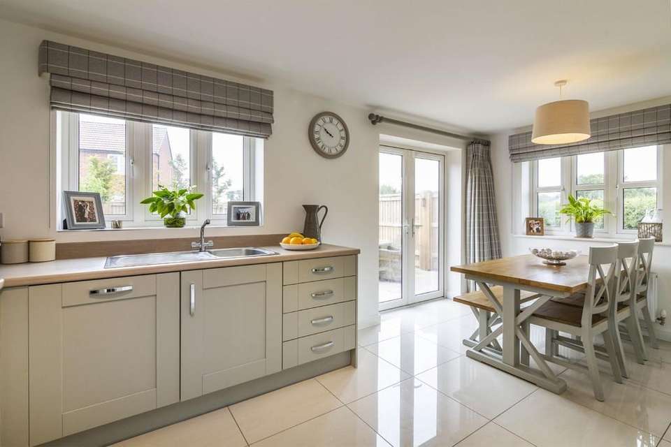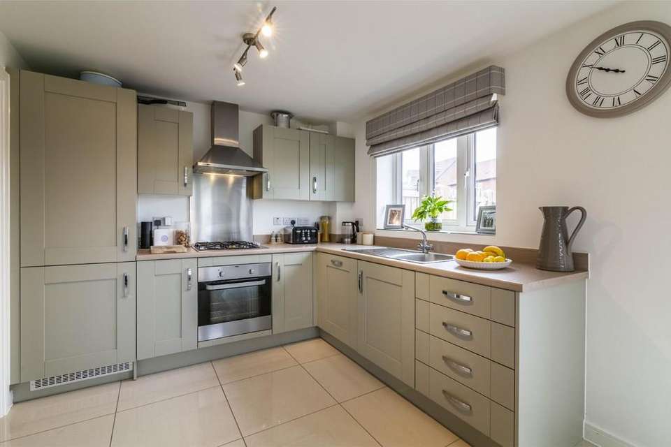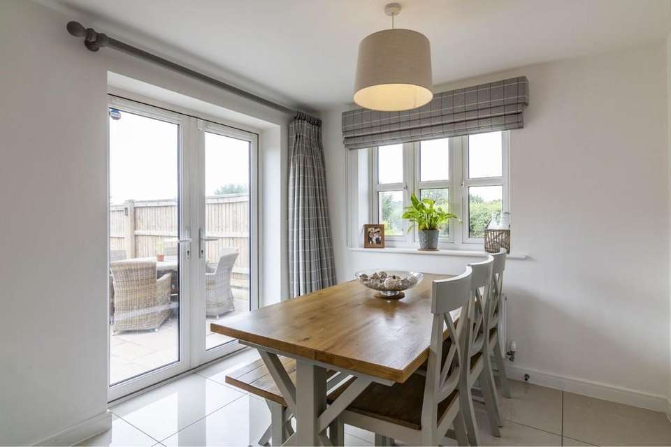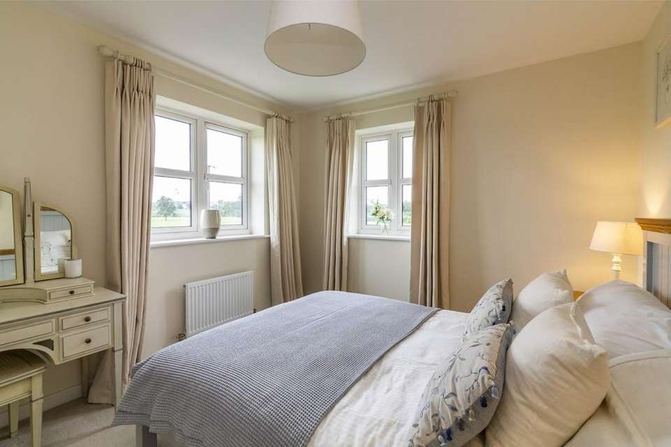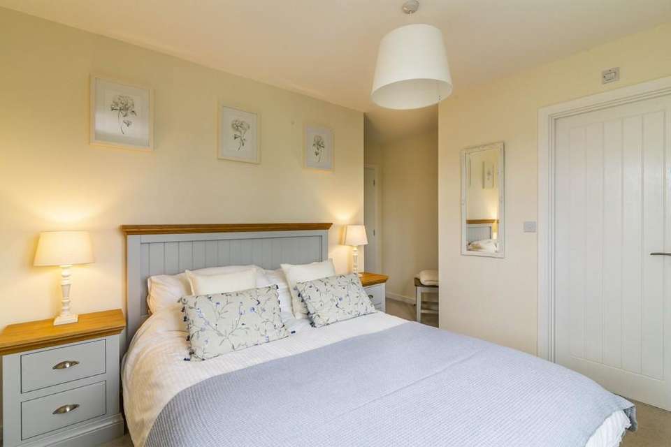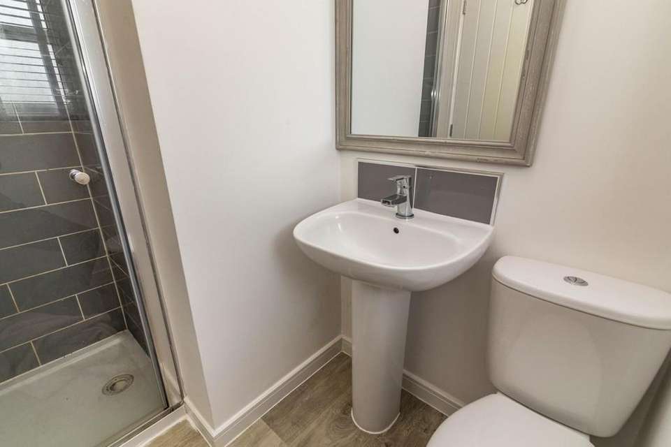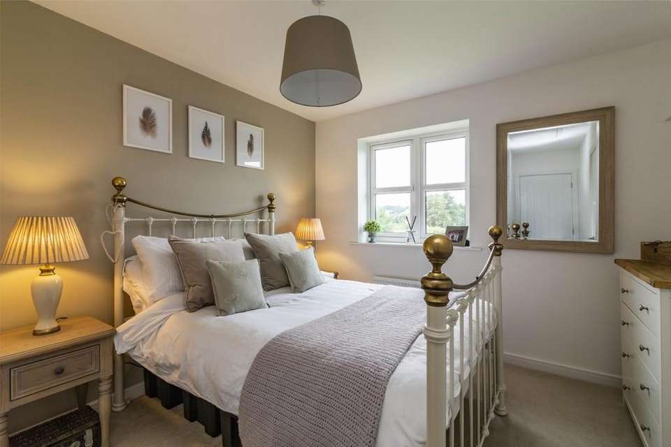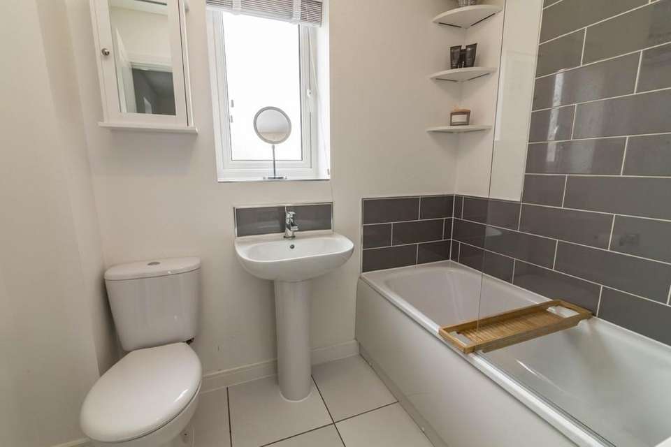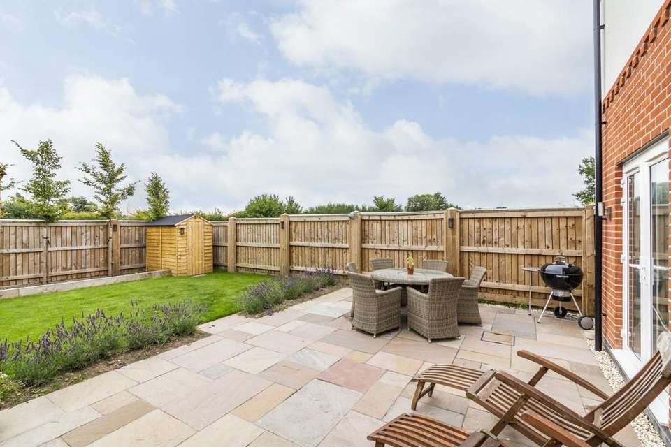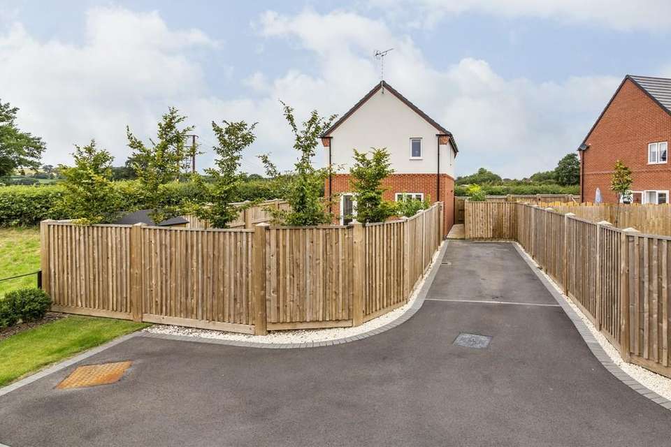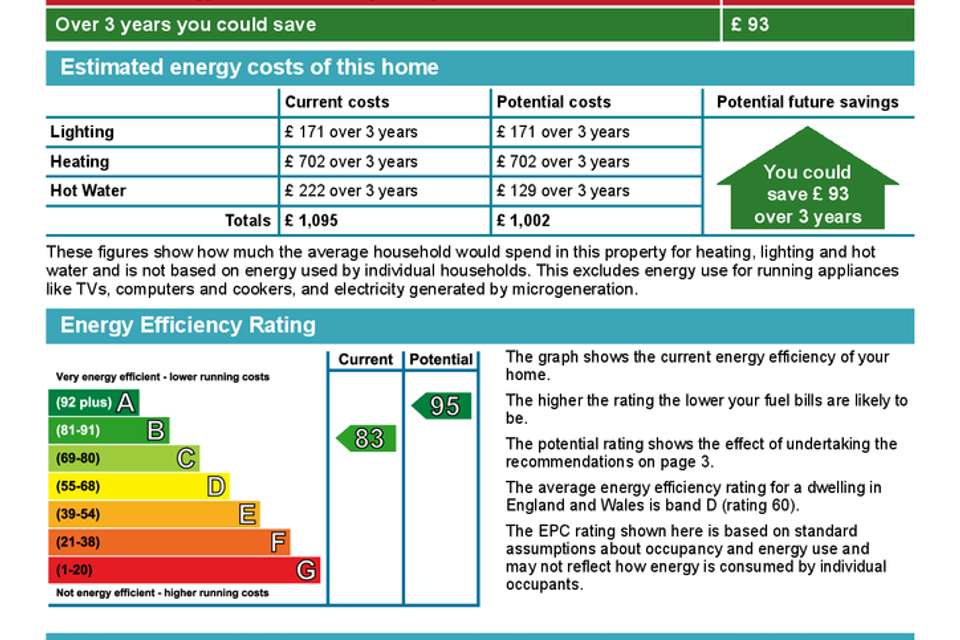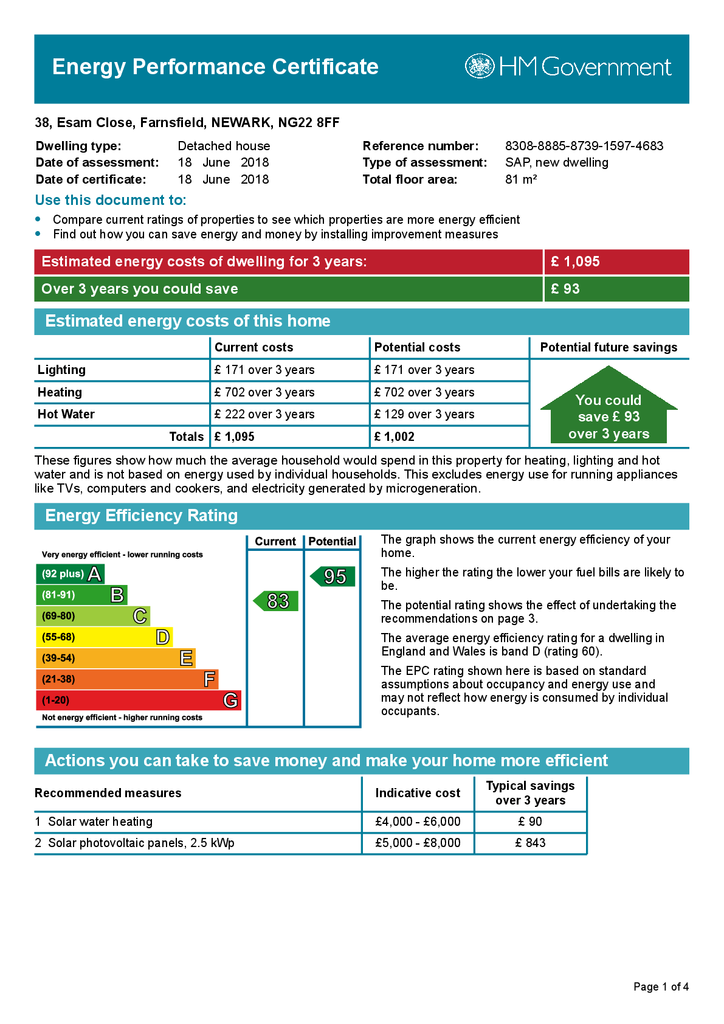3 bedroom detached house for sale
Esam Close, Farnsfield, Newarkdetached house
bedrooms
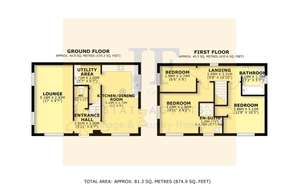
Property photos

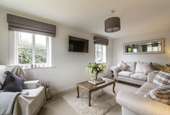
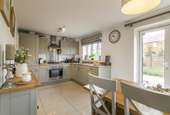
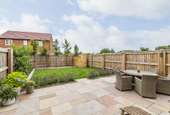
+13
Property description
We are delighted to offer to the market this immaculately presented 3 bedroom detached family home situated within this highly desirable and sought after development by Bellway Homes. Built approximately two years ago this well specified property features en suite shower room to the master bedroom, separate family bathroom, downstairs cloakroom plus large and well fitted kitchen dining room and separate utility. Outside the rear garden has been recently re-landscaped and features a new patio plus access to a private driveway at the rear with parking for 2 cars. Other features include southerly views towards fields and open countryside and close proximity to Farnsfield village shops, pubs, eateries and comprehensive amenities. VIEWING STRONGLY ADVISED (please note that viewings will be restricted to buyers in proceedable purchasing positions only).
APPROACH: The property is situated in a private position within the development (to the right of the main entrance) with a paved pathway leading to the front door and driveway access to the rear.
ENTRANCE HALL: 5' 11" x 6' 7" (1.8m x 2.01m) With stairs to first floor.
CLOAKROOM W/C: 5' 6" x 3' 5" (1.68m x 1.04m) Comprising w/c and wash hand basin.
LOUNGE: 17' 0" x 9' 7" (5.18m x 2.92m) Attractively decorated double aspect lounge.
KITCHEN / DINING ROOM 17' 0" x 9' 0" (5.18m x 2.74m) Spacious double aspect kitchen dining room with patio doors to the rear garden, integrated double oven, gas hob, extractor hood, fridge freezer and dishwasher.
UTILITY ROOM: 5' 7" x 6' 7" (1.7m x 2.01m) With matching units and plumbing for washing machine.
LANDING: 9' 8" x 10' 10" (2.95m x 3.3m)
BEDROOM 1: 9' 11" x 9' 2" (3.02m x 2.79m) Double aspect with views towards fields and open countryside.
EN SUITE: 7' 6" x 5' 7" (2.29m x 1.7m) Comprising shower cubicle, w/c and pedestal wash basin.
BEDROOM 2: 12' 8" x 10' 3" (3.86m x 3.12m) With built in cupboard.
BEDROOM 3: 6' 6" x 9' 0" (1.98m x 2.74m) Currently used as a dressing room.
BATHROOM: 7' 2" x 5' 7" (2.18m x 1.7m) Comprising bath with shower and screen, pedestal wash basin and w/c.
GARDEN: Recently landscaped with large paved patio area, well stocked flower beds, fenced boundaries and access to driveway and front of property.
PARKING: Driveway accessed from the rear, with parking for 2 cars.
APPROACH: The property is situated in a private position within the development (to the right of the main entrance) with a paved pathway leading to the front door and driveway access to the rear.
ENTRANCE HALL: 5' 11" x 6' 7" (1.8m x 2.01m) With stairs to first floor.
CLOAKROOM W/C: 5' 6" x 3' 5" (1.68m x 1.04m) Comprising w/c and wash hand basin.
LOUNGE: 17' 0" x 9' 7" (5.18m x 2.92m) Attractively decorated double aspect lounge.
KITCHEN / DINING ROOM 17' 0" x 9' 0" (5.18m x 2.74m) Spacious double aspect kitchen dining room with patio doors to the rear garden, integrated double oven, gas hob, extractor hood, fridge freezer and dishwasher.
UTILITY ROOM: 5' 7" x 6' 7" (1.7m x 2.01m) With matching units and plumbing for washing machine.
LANDING: 9' 8" x 10' 10" (2.95m x 3.3m)
BEDROOM 1: 9' 11" x 9' 2" (3.02m x 2.79m) Double aspect with views towards fields and open countryside.
EN SUITE: 7' 6" x 5' 7" (2.29m x 1.7m) Comprising shower cubicle, w/c and pedestal wash basin.
BEDROOM 2: 12' 8" x 10' 3" (3.86m x 3.12m) With built in cupboard.
BEDROOM 3: 6' 6" x 9' 0" (1.98m x 2.74m) Currently used as a dressing room.
BATHROOM: 7' 2" x 5' 7" (2.18m x 1.7m) Comprising bath with shower and screen, pedestal wash basin and w/c.
GARDEN: Recently landscaped with large paved patio area, well stocked flower beds, fenced boundaries and access to driveway and front of property.
PARKING: Driveway accessed from the rear, with parking for 2 cars.
Council tax
First listed
Over a month agoEnergy Performance Certificate
Esam Close, Farnsfield, Newark
Placebuzz mortgage repayment calculator
Monthly repayment
The Est. Mortgage is for a 25 years repayment mortgage based on a 10% deposit and a 5.5% annual interest. It is only intended as a guide. Make sure you obtain accurate figures from your lender before committing to any mortgage. Your home may be repossessed if you do not keep up repayments on a mortgage.
Esam Close, Farnsfield, Newark - Streetview
DISCLAIMER: Property descriptions and related information displayed on this page are marketing materials provided by JF Estate Agents - Farnsfield. Placebuzz does not warrant or accept any responsibility for the accuracy or completeness of the property descriptions or related information provided here and they do not constitute property particulars. Please contact JF Estate Agents - Farnsfield for full details and further information.





