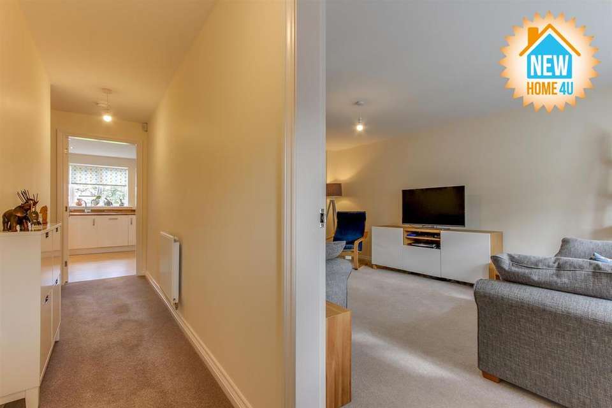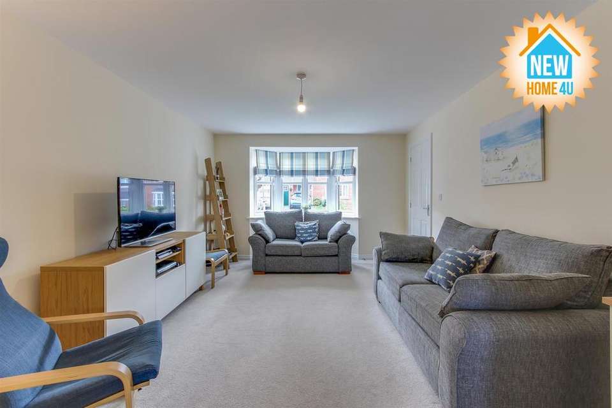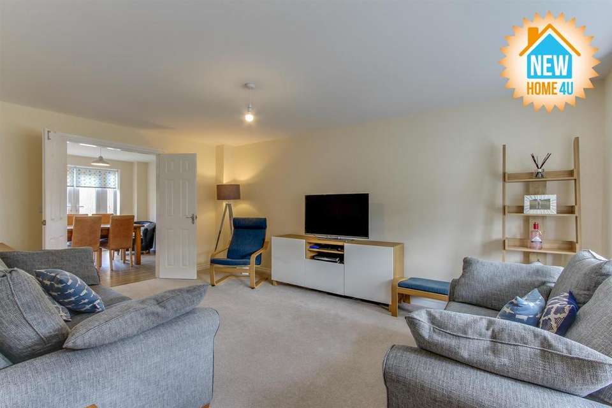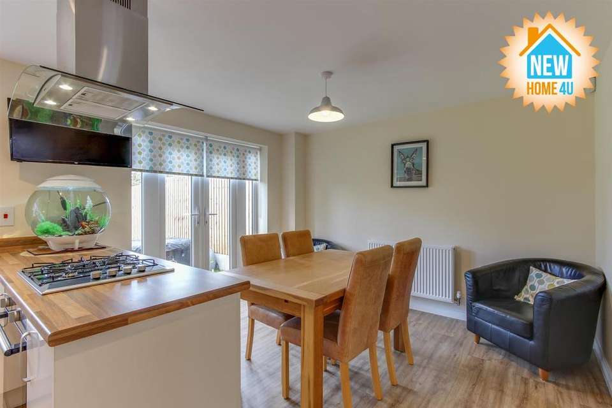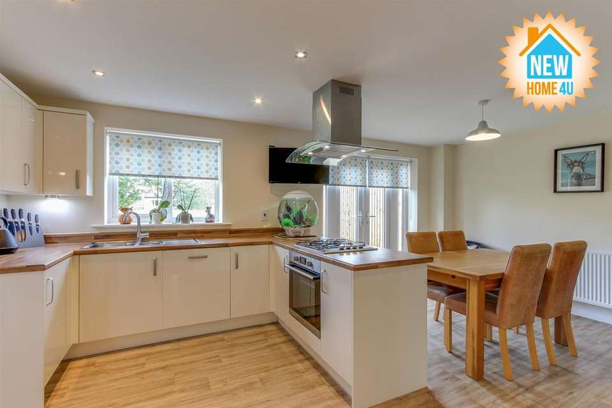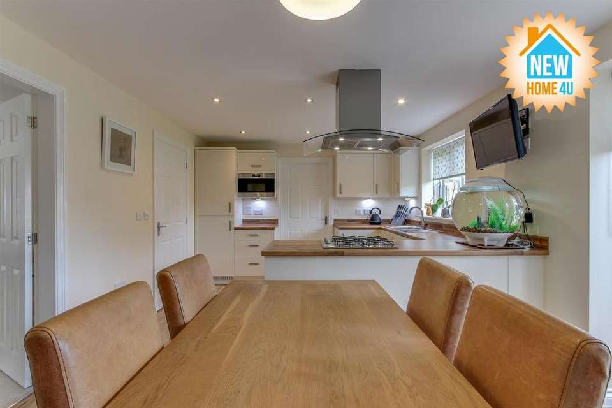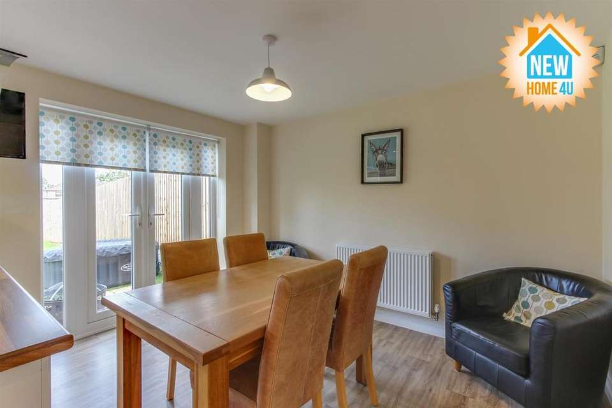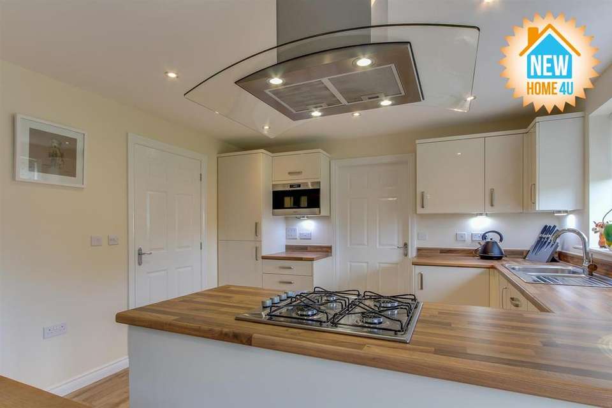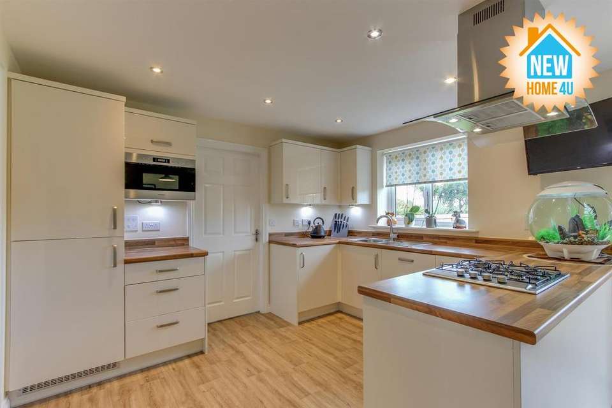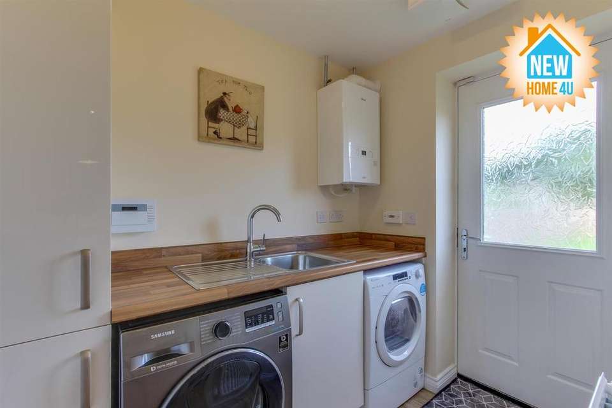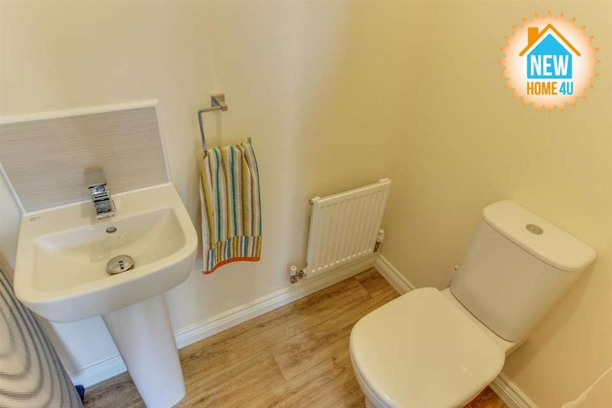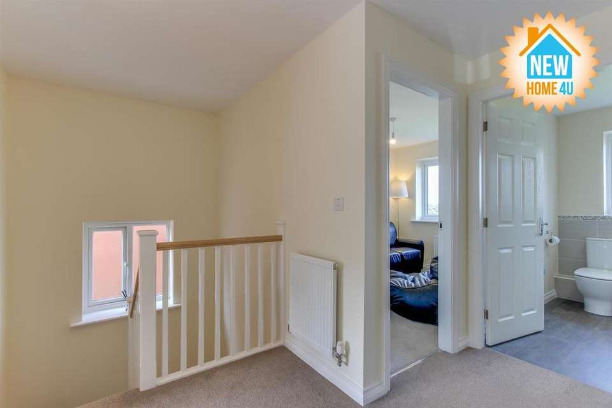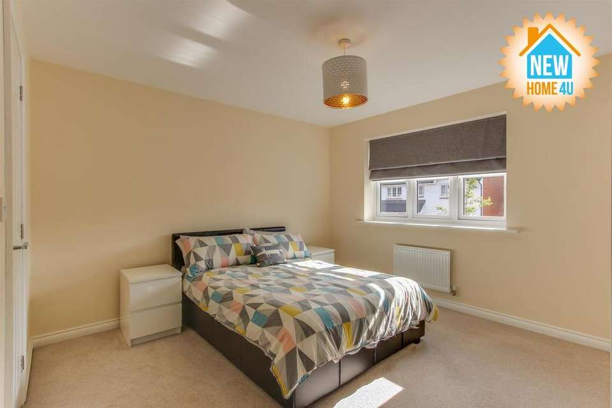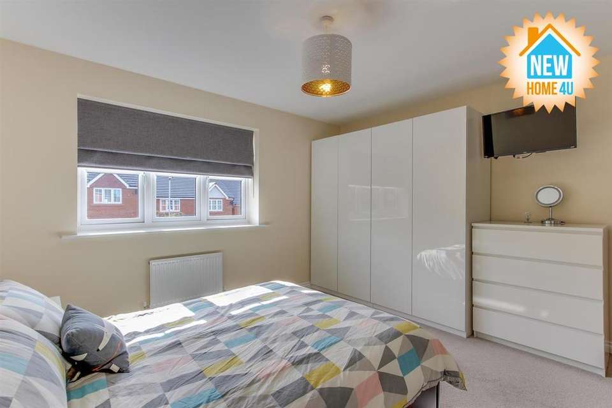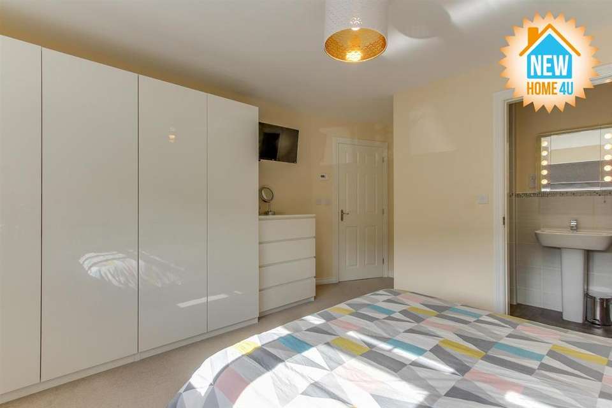4 bedroom detached house for sale
Hazel Grove, New Brighton, New Brightondetached house
bedrooms
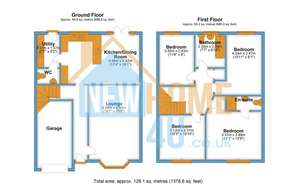
Property photos

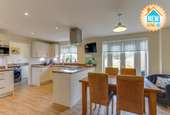
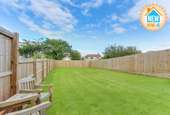

+16
Property description
Are you looking for a factory fresh four double bedroom detached family home just moments away from Mold with all the facilities & convenience that suggests, with an en-suite & cloakroom, stylish open plan kitchen/dining room to make you the envy of all who see it....then what a fantastic NewHome4U
FREE & OPEN 7 DAYS a WEEK INDEPENDENT MORTGAGE ADVICE call LoveMortgages.co.uk on[use Contact Agent Button] its definitely worth 5 minutes of your life, just see if they can beat your original quote, you have nothing to lose but could save so much ??
* Have you got a place to sell? Talk to New Home 4U, which is an Award Winning Estate Agent for Exceptional Sales for the past 2 years that puts us in the TOP 3% of Estate Agents in the UK, backed by ( ... ) and The Property Academy *
Do you like the photos? Then maybe you would like to view this home? One of the best things about New Home 4U is, we OPEN 7 DAYS a WEEK and are physically in the office just so that you can view, like no other estate agent in Flintshire.
In a small cul-de-sac off the main road through New Brighton this home is part of a freshly built group of similarly up-market homes within a few moments drive of Mold town centre, yet away from the hustle and bustle associated with city living. There is something else that sets this particular development apart from the norm and that is character. So many of todays new builds are formulaic in their layout, giving the feel that they are prepared for battery hens all behaving appropriately but this manages to buck the trend, allowing a sense of individuality to creep in and if only for that reason, it is worthy of closer inspection.
A broad tarmac drive lies alongside the immaculate lawn with its colourful borders and which sweeps up to the doors of the integrated garage, providing parking for several vehicles as demanded by the occupants of a house this size. A continuation of the extended roof above the front edge of the garage forms a sheltered porch over the front door, making unloading the weeks shopping a simple matter, whatever the weather.
Opening the semi glazed composite front door allows access into the long inner hallway where, immediately on our right is the door into the lounge. At nearly 19 feet by 12 this is a huge room, made to feel even more spacious by the deep bay window overlooking the front garden. As befits a home this modern there is no chimney breast, the focal point being provided not surprisingly by the large TV screen. The inner wall of the room features a set of double doors, allowing guests to move through into the dining room in true Downton Abbey style, as Carson the butler rings the gong.
At the very top of the hallway, past the foot of the staircase another door opens into the kitchen portion of the kitchen/dining room. This is an ergonomic delight providing everything you could want and equally importantly, exactly where you need it. The fitted units are laid out in a U shape with one of the arms forming a breakfast bar type arrangement protruding out from the far wall. Far from being a simple breakfast bar however, this also incorporates the four burner gas hob with its accompanying electric fan oven beneath. This positioning gives the room a more social feel as, rather than separating the chef from the diners, they are drawn into one anothers company.
The dining section of the room is more than adequately sized, as can be shown in the way it currently accommodates not only the dining table but also two large occasional armchairs. See? I said it encouraged people to be sociable. In here is also a set of French doors opening into the surprisingly large garden. Being newly built, this is very simple, being laid wholly to lawn but in some ways this is ideal. as it gives you the chance to really stamp your individuality on it and make it yours.
Re-entering the home via the remaining door from the garden takes us into the ever useful utility room. This provides the space for all those mechanical necessities of 21st century life that are a bit too space consuming and noisy to have in the kitchen while you are entertaining, along with the wall mounted gas combi central heating boiler. Also off here is the one feature a modern home cannot do without, the downstairs cloakroom. Its convenient proximity to the back door also means guests having early evening sundowners in the garden will not be tramping all the way through the house to get to the loo so if you havent made the beds just relax, it doesnt matter.
Climbing the turned staircase from the hallway brings us up to the landing where, immediately on our right is the first of the bedrooms. Overlooking the front of the home, this one of the smaller rooms although at over 10 feet square it can never be called small. In fact there are many new builds available where this would be the master bedroom and though while a genuine double room it doesnt deserve that accolade owing to the compromises it would demand with regard to additional free standing furniture.
In the corresponding position beyond the stair well towards the rear of the home we come to the next bedroom. Of a similar area to the previous room this is again a perfectly useable and comfortable double room, if not one that lends itself to massive pieces of antique furniture but then again, its not that sort of house
Adjacent to here and also overlooking the rear garden is the family bathroom. As you would expect in a home this new, this is in immaculate condition, modern, and efficient while also managing to pull off that difficult balancing act of being all these things while remaining attractive. Fully tiled wherever it matters, it offers a suite of a pedestal hand basin, lavatory and a bath with protective glass screen protecting the room from any over exuberance in the use of the shower above the bath.
Beside here we come to the third bedroom and if the previous rooms have been adequate in size, this is positively luxurious. Currently playing host to a large double bed with twin bedside cabinets, a massive wardrobe and two separate chests of drawers while leaving plenty of free floor space to move around, this really could be called a master bedroom. However there is no need because next door to here
The final bedroom it truly delightful, with its large window overlooking the front of the home it provides space for the double bed and twin bedside cabinets (I always use these as a measure of a room as it is amazing how much space they consume) and big chest of drawers with a vast four door wardrobe while still leaving swathes of free floor space; small it isnt. A door on the inner wall opens to reveal the en-suite; attractively tiled in modern light grey and containing a heated towel rail/radiator, pedestal hand basin and lavatory along with a walk-in shower cubicle. This shower draws its hot water directly from the combi boiler, meaning you will never be taken by surprise by it suddenly running out and the air (among many other things) turning blue. Shocks of this nature are rarely a good thing as the kids are getting ready for school
Front Of Home: -
Entrance Hall: -
Lounge: - 5.66 x 3.55 (18'6" x 11'7") -
Kitchen / Dining Room: - 3.46 x 5.52 (11'4" x 18'1") -
Utility Room: - 2.31 x 1.57 (7'6" x 5'1") -
Cloakroom: -
Landing: -
Main Bedroom: - 3.37 x 3.89 (11'0" x 12'9") -
En-Suite -
Bedroom Two: - 4.24 x 2.47 (13'10" x 8'1") -
Bedroom Three: - 3.12 x 3.31 (10'2" x 10'10") -
Bedroom Four: - 3.55 x 2.43 (11'7" x 7'11") -
Family Bathroom: - 2.30 x 2.09 (7'6" x 6'10") -
Outside Of Home: -
Garage: -
Useful information:
COUNCIL TAX BAND: F
ELECTRIC & GAS BILLS:
WATER BILL:
*PLEASE NOTE* Photos are taken with a WIDE ANGLE CAMERA so PLEASE LOOK at the 3D & 2D floor plans for approximate room sizes as we dont want you turning up at the home and being disappointed, courtesy of planstosell.co.uk:
All in all this is a home to satisfy those who want a newly built house but are unwilling to compromise on character, as it manages to successfully combine the two. Rarely found in a four bedroom home, all the bedrooms are genuine doubles even if some are a little cosy, the lounge is huge and the kitchen would be the envy of many a professional chef. The number of bedrooms point to this being a family home and here it is also successful, with Molds varied choice of excellent schools catering for virtually any need. Add to the mix the desirability of Mold as a place to live, the closeness of the major road network for commuting and it is beginning to answer questions you have not even asked yet
Now, unlike the other estate agents, we actually OPEN 7 DAYS a WEEK and are physically in the office, so that you can view this home when you want but please respect the owners wishes, as they would yours and call us as we accompany every viewing [use Contact Agent Button]
Remember to check out our genuine 5 * STAR GOOGLE REVIEWS that have been added by real people like yourself If you like us, invite us round to value your home, it wont cost you a penny and we have over 30 years experience in the industry to get you the best and most realistic price for your home so we can tell you exactly what your home is worth today!
FREE & OPEN 7 DAYS a WEEK INDEPENDENT MORTGAGE ADVICE call LoveMortgages.co.uk on[use Contact Agent Button] its definitely worth 5 minutes of your life, just see if they can beat your original quote, you have nothing to lose but could save so much ??
ARE YOU THINKING OF SELLING YOUR PROPERTY TRY NewHome4U WHY??
1. WE GIVE YOU PROFESSIONAL PHOTOS that means nice clean crisp shots of your home.
2. WE ARE PHYSICALLY IN THE OFFICE 7 DAYS A WEEK (like no other estate agent)
3. HIGHEST GOOGLE RATED AGENT IN MOLD (& SURROUNDING AREAS)
4. PREMIUM LISTINGS ON ( ... ) @ NO EXTRA CHARGE
5. FEATURED PROPERTY @ NO EXTRA CHARGE
6. FRIENDLIEST STAFF SO POP IN FOR A CUPPA AND SEE
7. ENERGY PERFORMANCE CERTIFICATE ONLY COST YOU £45!!!
(if these arent reasons enough to sell with NewHome4U, then youre right, there are other agents out there who I think may be better for you ?? )
1. MONEY LAUNDERING REGULATIONS: Intending purchasers will be asked to produce identification documentation at a later stage and we would ask for your co-operation in order that there will be no delay in agreeing the sale.
2. General: While we endeavour to make our sales particulars fair, accurate and reliable, they are only a general guide to the property and, accordingly, if there is any point which is of particular importance to you, please contact NewHome4U Ltd and we will be pleased to check the position for you, especially if you are contemplating travelling some distance to view the property.
3. Measurements: These approximate room sizes are only intended as general guidance. You must verify the dimensions carefully before ordering carpets or any built-in furniture.
4. Services: Please note we have not tested the services or any of the equipment or appliances in this property, accordingly we strongly advise prospective buyers to commission their own survey or service reports before finalising their offer to purchase.
5. MISREPRESENTATION ACT 1967: THESE PARTICULARS ARE ISSUED IN GOOD FAITH BUT DO NOT CONSTITUTE REPRESENTATIONS OF FACT OR FORM PART OF ANY OFFER OR CONTRACT. THE MATTERS REFERRED TO IN THESE PARTICULARS SHOULD BE INDEPENDENTLY VERIFIED BY PROSPECTIVE BUYERS. NEITHER NEWHOME4U Ltd NOR ANY OF ITS EMPLOYEES OR AGENTS HAS ANY AUTHORITY TO MAKE OR GIVE ANY REPRESENTATION OR WARRANTY WHATEVER IN RELATION TO THIS PROPERTY!
UNAUTHORISED COPY OF THESE SALES PARTICULARS OR PHOTOGRAPHS WILL RESULT IN PROSECUTION PLEASE ASK NEWHOME4U LTD FOR PERMISSION AS WE OWN THE RIGHTS!
FREE & OPEN 7 DAYS a WEEK INDEPENDENT MORTGAGE ADVICE call LoveMortgages.co.uk on[use Contact Agent Button] its definitely worth 5 minutes of your life, just see if they can beat your original quote, you have nothing to lose but could save so much ??
* Have you got a place to sell? Talk to New Home 4U, which is an Award Winning Estate Agent for Exceptional Sales for the past 2 years that puts us in the TOP 3% of Estate Agents in the UK, backed by ( ... ) and The Property Academy *
Do you like the photos? Then maybe you would like to view this home? One of the best things about New Home 4U is, we OPEN 7 DAYS a WEEK and are physically in the office just so that you can view, like no other estate agent in Flintshire.
In a small cul-de-sac off the main road through New Brighton this home is part of a freshly built group of similarly up-market homes within a few moments drive of Mold town centre, yet away from the hustle and bustle associated with city living. There is something else that sets this particular development apart from the norm and that is character. So many of todays new builds are formulaic in their layout, giving the feel that they are prepared for battery hens all behaving appropriately but this manages to buck the trend, allowing a sense of individuality to creep in and if only for that reason, it is worthy of closer inspection.
A broad tarmac drive lies alongside the immaculate lawn with its colourful borders and which sweeps up to the doors of the integrated garage, providing parking for several vehicles as demanded by the occupants of a house this size. A continuation of the extended roof above the front edge of the garage forms a sheltered porch over the front door, making unloading the weeks shopping a simple matter, whatever the weather.
Opening the semi glazed composite front door allows access into the long inner hallway where, immediately on our right is the door into the lounge. At nearly 19 feet by 12 this is a huge room, made to feel even more spacious by the deep bay window overlooking the front garden. As befits a home this modern there is no chimney breast, the focal point being provided not surprisingly by the large TV screen. The inner wall of the room features a set of double doors, allowing guests to move through into the dining room in true Downton Abbey style, as Carson the butler rings the gong.
At the very top of the hallway, past the foot of the staircase another door opens into the kitchen portion of the kitchen/dining room. This is an ergonomic delight providing everything you could want and equally importantly, exactly where you need it. The fitted units are laid out in a U shape with one of the arms forming a breakfast bar type arrangement protruding out from the far wall. Far from being a simple breakfast bar however, this also incorporates the four burner gas hob with its accompanying electric fan oven beneath. This positioning gives the room a more social feel as, rather than separating the chef from the diners, they are drawn into one anothers company.
The dining section of the room is more than adequately sized, as can be shown in the way it currently accommodates not only the dining table but also two large occasional armchairs. See? I said it encouraged people to be sociable. In here is also a set of French doors opening into the surprisingly large garden. Being newly built, this is very simple, being laid wholly to lawn but in some ways this is ideal. as it gives you the chance to really stamp your individuality on it and make it yours.
Re-entering the home via the remaining door from the garden takes us into the ever useful utility room. This provides the space for all those mechanical necessities of 21st century life that are a bit too space consuming and noisy to have in the kitchen while you are entertaining, along with the wall mounted gas combi central heating boiler. Also off here is the one feature a modern home cannot do without, the downstairs cloakroom. Its convenient proximity to the back door also means guests having early evening sundowners in the garden will not be tramping all the way through the house to get to the loo so if you havent made the beds just relax, it doesnt matter.
Climbing the turned staircase from the hallway brings us up to the landing where, immediately on our right is the first of the bedrooms. Overlooking the front of the home, this one of the smaller rooms although at over 10 feet square it can never be called small. In fact there are many new builds available where this would be the master bedroom and though while a genuine double room it doesnt deserve that accolade owing to the compromises it would demand with regard to additional free standing furniture.
In the corresponding position beyond the stair well towards the rear of the home we come to the next bedroom. Of a similar area to the previous room this is again a perfectly useable and comfortable double room, if not one that lends itself to massive pieces of antique furniture but then again, its not that sort of house
Adjacent to here and also overlooking the rear garden is the family bathroom. As you would expect in a home this new, this is in immaculate condition, modern, and efficient while also managing to pull off that difficult balancing act of being all these things while remaining attractive. Fully tiled wherever it matters, it offers a suite of a pedestal hand basin, lavatory and a bath with protective glass screen protecting the room from any over exuberance in the use of the shower above the bath.
Beside here we come to the third bedroom and if the previous rooms have been adequate in size, this is positively luxurious. Currently playing host to a large double bed with twin bedside cabinets, a massive wardrobe and two separate chests of drawers while leaving plenty of free floor space to move around, this really could be called a master bedroom. However there is no need because next door to here
The final bedroom it truly delightful, with its large window overlooking the front of the home it provides space for the double bed and twin bedside cabinets (I always use these as a measure of a room as it is amazing how much space they consume) and big chest of drawers with a vast four door wardrobe while still leaving swathes of free floor space; small it isnt. A door on the inner wall opens to reveal the en-suite; attractively tiled in modern light grey and containing a heated towel rail/radiator, pedestal hand basin and lavatory along with a walk-in shower cubicle. This shower draws its hot water directly from the combi boiler, meaning you will never be taken by surprise by it suddenly running out and the air (among many other things) turning blue. Shocks of this nature are rarely a good thing as the kids are getting ready for school
Front Of Home: -
Entrance Hall: -
Lounge: - 5.66 x 3.55 (18'6" x 11'7") -
Kitchen / Dining Room: - 3.46 x 5.52 (11'4" x 18'1") -
Utility Room: - 2.31 x 1.57 (7'6" x 5'1") -
Cloakroom: -
Landing: -
Main Bedroom: - 3.37 x 3.89 (11'0" x 12'9") -
En-Suite -
Bedroom Two: - 4.24 x 2.47 (13'10" x 8'1") -
Bedroom Three: - 3.12 x 3.31 (10'2" x 10'10") -
Bedroom Four: - 3.55 x 2.43 (11'7" x 7'11") -
Family Bathroom: - 2.30 x 2.09 (7'6" x 6'10") -
Outside Of Home: -
Garage: -
Useful information:
COUNCIL TAX BAND: F
ELECTRIC & GAS BILLS:
WATER BILL:
*PLEASE NOTE* Photos are taken with a WIDE ANGLE CAMERA so PLEASE LOOK at the 3D & 2D floor plans for approximate room sizes as we dont want you turning up at the home and being disappointed, courtesy of planstosell.co.uk:
All in all this is a home to satisfy those who want a newly built house but are unwilling to compromise on character, as it manages to successfully combine the two. Rarely found in a four bedroom home, all the bedrooms are genuine doubles even if some are a little cosy, the lounge is huge and the kitchen would be the envy of many a professional chef. The number of bedrooms point to this being a family home and here it is also successful, with Molds varied choice of excellent schools catering for virtually any need. Add to the mix the desirability of Mold as a place to live, the closeness of the major road network for commuting and it is beginning to answer questions you have not even asked yet
Now, unlike the other estate agents, we actually OPEN 7 DAYS a WEEK and are physically in the office, so that you can view this home when you want but please respect the owners wishes, as they would yours and call us as we accompany every viewing [use Contact Agent Button]
Remember to check out our genuine 5 * STAR GOOGLE REVIEWS that have been added by real people like yourself If you like us, invite us round to value your home, it wont cost you a penny and we have over 30 years experience in the industry to get you the best and most realistic price for your home so we can tell you exactly what your home is worth today!
FREE & OPEN 7 DAYS a WEEK INDEPENDENT MORTGAGE ADVICE call LoveMortgages.co.uk on[use Contact Agent Button] its definitely worth 5 minutes of your life, just see if they can beat your original quote, you have nothing to lose but could save so much ??
ARE YOU THINKING OF SELLING YOUR PROPERTY TRY NewHome4U WHY??
1. WE GIVE YOU PROFESSIONAL PHOTOS that means nice clean crisp shots of your home.
2. WE ARE PHYSICALLY IN THE OFFICE 7 DAYS A WEEK (like no other estate agent)
3. HIGHEST GOOGLE RATED AGENT IN MOLD (& SURROUNDING AREAS)
4. PREMIUM LISTINGS ON ( ... ) @ NO EXTRA CHARGE
5. FEATURED PROPERTY @ NO EXTRA CHARGE
6. FRIENDLIEST STAFF SO POP IN FOR A CUPPA AND SEE
7. ENERGY PERFORMANCE CERTIFICATE ONLY COST YOU £45!!!
(if these arent reasons enough to sell with NewHome4U, then youre right, there are other agents out there who I think may be better for you ?? )
1. MONEY LAUNDERING REGULATIONS: Intending purchasers will be asked to produce identification documentation at a later stage and we would ask for your co-operation in order that there will be no delay in agreeing the sale.
2. General: While we endeavour to make our sales particulars fair, accurate and reliable, they are only a general guide to the property and, accordingly, if there is any point which is of particular importance to you, please contact NewHome4U Ltd and we will be pleased to check the position for you, especially if you are contemplating travelling some distance to view the property.
3. Measurements: These approximate room sizes are only intended as general guidance. You must verify the dimensions carefully before ordering carpets or any built-in furniture.
4. Services: Please note we have not tested the services or any of the equipment or appliances in this property, accordingly we strongly advise prospective buyers to commission their own survey or service reports before finalising their offer to purchase.
5. MISREPRESENTATION ACT 1967: THESE PARTICULARS ARE ISSUED IN GOOD FAITH BUT DO NOT CONSTITUTE REPRESENTATIONS OF FACT OR FORM PART OF ANY OFFER OR CONTRACT. THE MATTERS REFERRED TO IN THESE PARTICULARS SHOULD BE INDEPENDENTLY VERIFIED BY PROSPECTIVE BUYERS. NEITHER NEWHOME4U Ltd NOR ANY OF ITS EMPLOYEES OR AGENTS HAS ANY AUTHORITY TO MAKE OR GIVE ANY REPRESENTATION OR WARRANTY WHATEVER IN RELATION TO THIS PROPERTY!
UNAUTHORISED COPY OF THESE SALES PARTICULARS OR PHOTOGRAPHS WILL RESULT IN PROSECUTION PLEASE ASK NEWHOME4U LTD FOR PERMISSION AS WE OWN THE RIGHTS!
Council tax
First listed
Over a month agoHazel Grove, New Brighton, New Brighton
Placebuzz mortgage repayment calculator
Monthly repayment
The Est. Mortgage is for a 25 years repayment mortgage based on a 10% deposit and a 5.5% annual interest. It is only intended as a guide. Make sure you obtain accurate figures from your lender before committing to any mortgage. Your home may be repossessed if you do not keep up repayments on a mortgage.
Hazel Grove, New Brighton, New Brighton - Streetview
DISCLAIMER: Property descriptions and related information displayed on this page are marketing materials provided by New home 4 U - Mold. Placebuzz does not warrant or accept any responsibility for the accuracy or completeness of the property descriptions or related information provided here and they do not constitute property particulars. Please contact New home 4 U - Mold for full details and further information.





