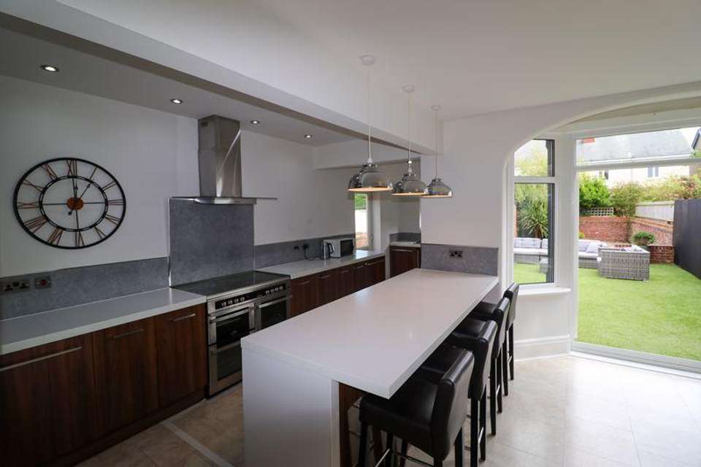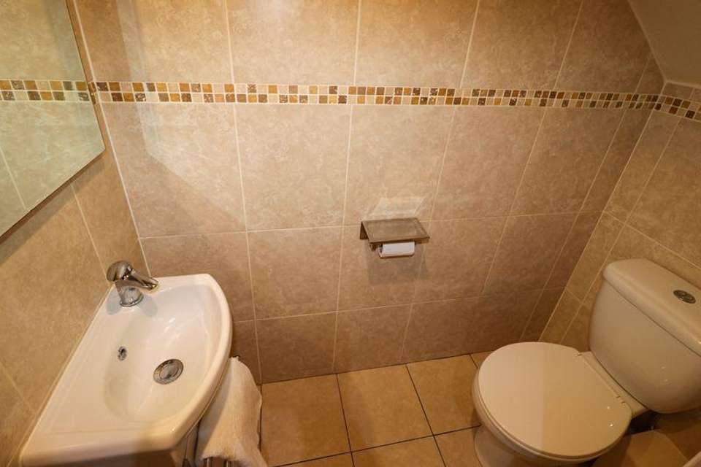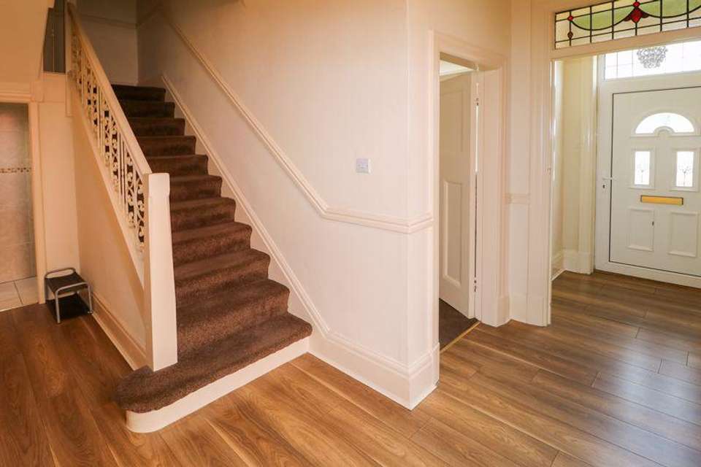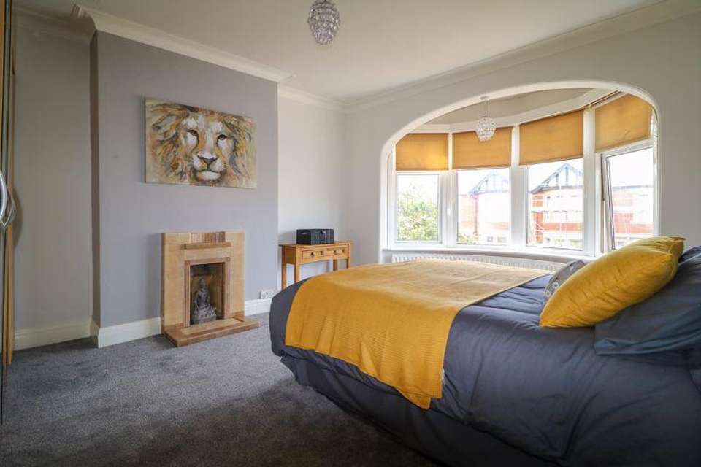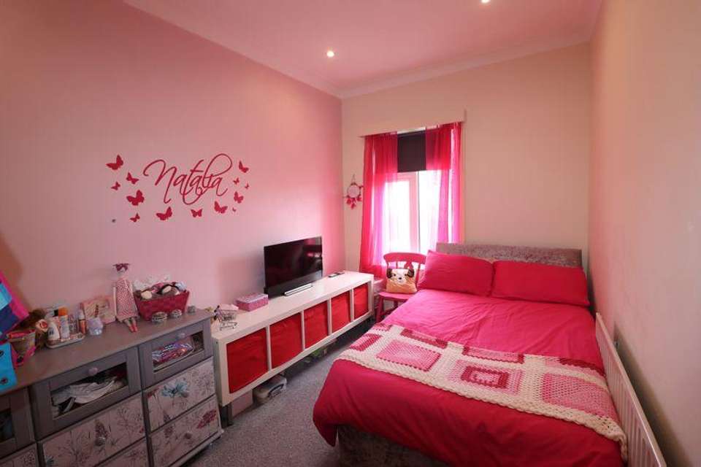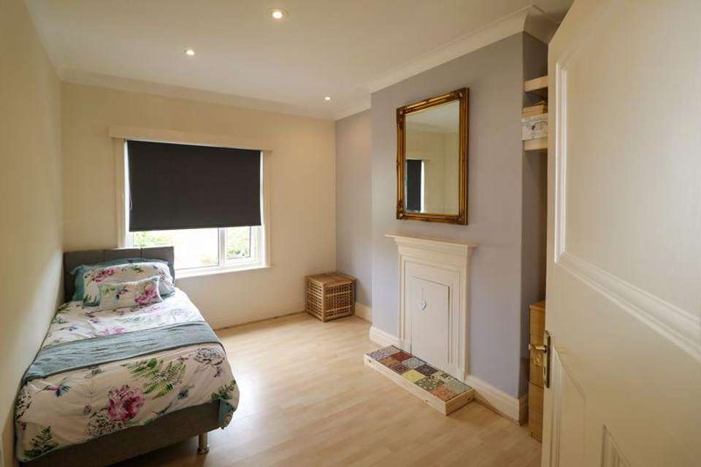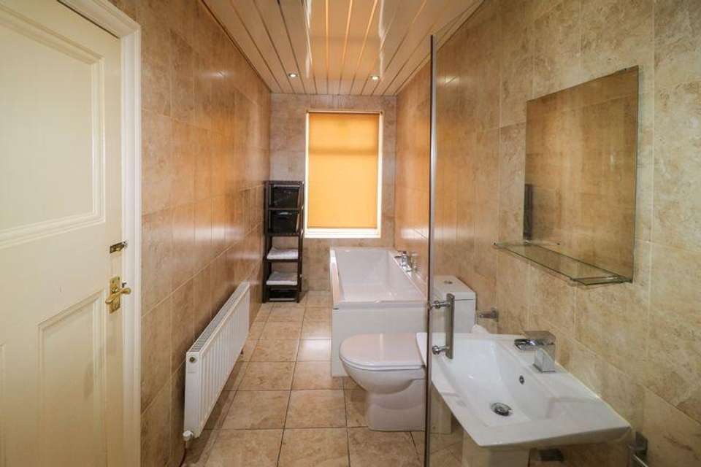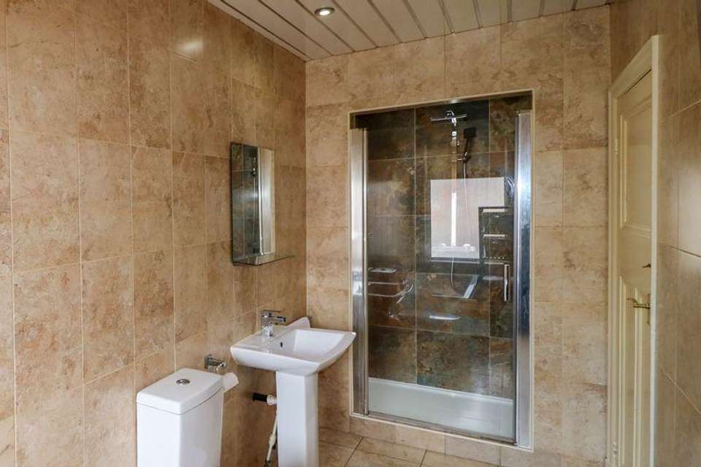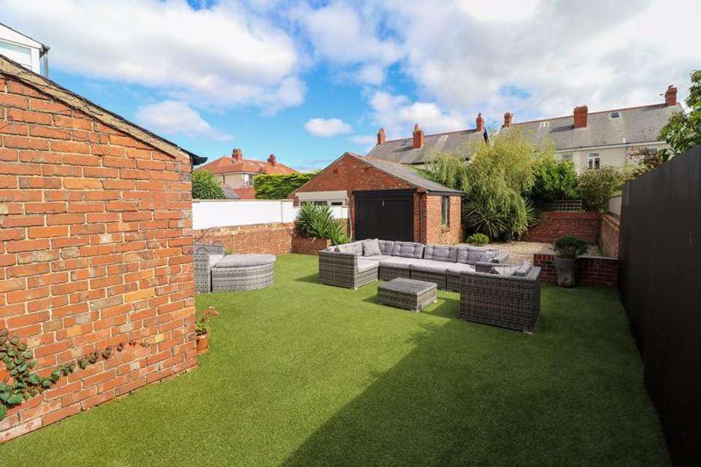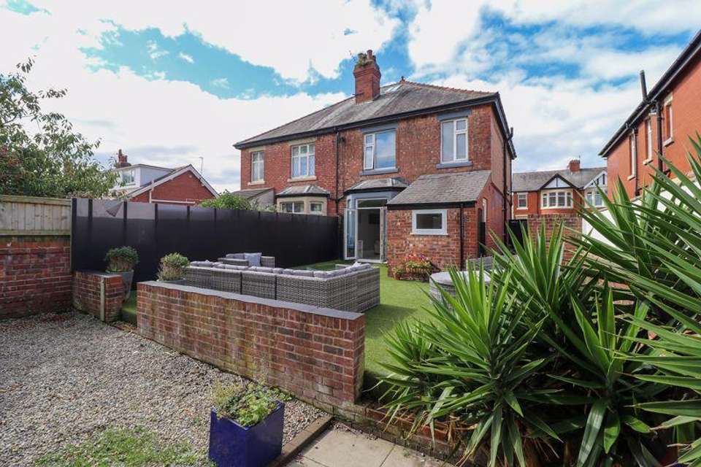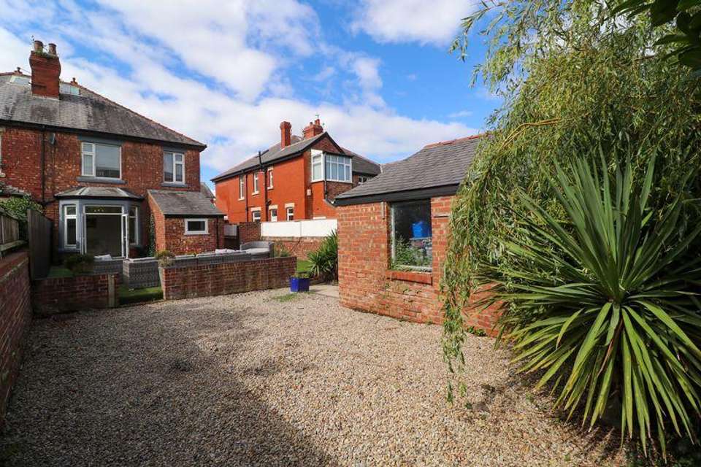3 bedroom semi-detached house for sale
Second Avenue, Blackpoolsemi-detached house
bedrooms
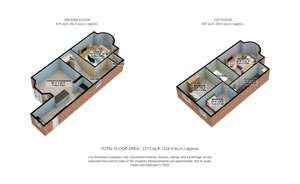
Property photos

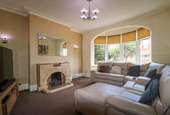
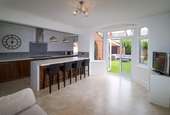
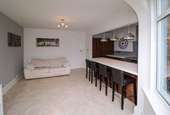
+11
Property description
A superior well built traditional semi detached house situated in a much sought after residential location of south shore, The Armfield Academy is close by and Highfield Road with its array of coffee bars, shops and restaurants is within walking distance. Internal viewing will reveal beautifully presented and spacious accommodation which briefly comprises, vestibule, hall, cloaks/wc, lounge, superb open plan living/kitchen/diner, three double bedrooms, 4 piece modern family bathroom, upvc double glazing, gas central heating, gardens, driveway, garage.
Vestibule
Upvc double glazed main entrance door. Georgian style glass door through to the hall.
Hall
Laminate flooring, original leaded glass window.
Cloaks/WC
Tiled floor and walls, low flush WC and a vanity wash hand basin.
Lounge - 16' 5'' x 12' 10'' (5.00m x 3.91m)
Upvc double glazed bay window, coved ceiling, original tiled fireplace, radiator.
Living/Kitchen/Diner - 23' 7'' x 18' 2'' (7.18m x 5.53m)
Measured to maximum points, see floorplan for layout. Bay with double glazed doors leading onto the garden, radiator, a beautiful range of fitted wall and base units with complementary work surfaces, breakfast bar, larder cupboard, integrated fridge freezer, dishwasher, auto washer & dryer. slot in 5 ring + hot plate range double oven with extractor over, stainless steel sink unit, upvc double glazed door through to the side elevation.
Bedroom 1 - 16' 9'' x 12' 9'' (5.10m x 3.88m)
Upvc double glazed bay window, original fireplace, coved ceiling, radiator.
Bedroom 2 - 13' 5'' x 9' 3'' (4.09m x 2.82m)
Upvc double glazed window, coved ceiling, radiator, fireplace.
Bedroom 3 - 13' 5'' x 8' 0'' (4.09m x 2.44m)
Upvc double glazed window, coved ceiling, radiator.
Bathroom - 15' 3'' x 4' 8'' (4.64m x 1.42m)
Fully tiled walls and floor, a modern white 4 piece suite comprising a double ended bath, double shower enclosure with fixed and hand held shower heads, pedestal wash hand basin and low flush WC. Radiator.
Front Garden
Graveled front garden and paved driveway.
Rear Garden
A good sized walled rear garden with synthetic turf and graveled sections. Palm tree.
Garage - 18' 7'' x 10' 0'' (5.66m x 3.05m)
A brick garage with double doors. Currently used as storage access blocked by landscaping in the rear garden.
Vestibule
Upvc double glazed main entrance door. Georgian style glass door through to the hall.
Hall
Laminate flooring, original leaded glass window.
Cloaks/WC
Tiled floor and walls, low flush WC and a vanity wash hand basin.
Lounge - 16' 5'' x 12' 10'' (5.00m x 3.91m)
Upvc double glazed bay window, coved ceiling, original tiled fireplace, radiator.
Living/Kitchen/Diner - 23' 7'' x 18' 2'' (7.18m x 5.53m)
Measured to maximum points, see floorplan for layout. Bay with double glazed doors leading onto the garden, radiator, a beautiful range of fitted wall and base units with complementary work surfaces, breakfast bar, larder cupboard, integrated fridge freezer, dishwasher, auto washer & dryer. slot in 5 ring + hot plate range double oven with extractor over, stainless steel sink unit, upvc double glazed door through to the side elevation.
Bedroom 1 - 16' 9'' x 12' 9'' (5.10m x 3.88m)
Upvc double glazed bay window, original fireplace, coved ceiling, radiator.
Bedroom 2 - 13' 5'' x 9' 3'' (4.09m x 2.82m)
Upvc double glazed window, coved ceiling, radiator, fireplace.
Bedroom 3 - 13' 5'' x 8' 0'' (4.09m x 2.44m)
Upvc double glazed window, coved ceiling, radiator.
Bathroom - 15' 3'' x 4' 8'' (4.64m x 1.42m)
Fully tiled walls and floor, a modern white 4 piece suite comprising a double ended bath, double shower enclosure with fixed and hand held shower heads, pedestal wash hand basin and low flush WC. Radiator.
Front Garden
Graveled front garden and paved driveway.
Rear Garden
A good sized walled rear garden with synthetic turf and graveled sections. Palm tree.
Garage - 18' 7'' x 10' 0'' (5.66m x 3.05m)
A brick garage with double doors. Currently used as storage access blocked by landscaping in the rear garden.
Council tax
First listed
Over a month agoSecond Avenue, Blackpool
Placebuzz mortgage repayment calculator
Monthly repayment
The Est. Mortgage is for a 25 years repayment mortgage based on a 10% deposit and a 5.5% annual interest. It is only intended as a guide. Make sure you obtain accurate figures from your lender before committing to any mortgage. Your home may be repossessed if you do not keep up repayments on a mortgage.
Second Avenue, Blackpool - Streetview
DISCLAIMER: Property descriptions and related information displayed on this page are marketing materials provided by McKenzie Estate Agents - Blackpool. Placebuzz does not warrant or accept any responsibility for the accuracy or completeness of the property descriptions or related information provided here and they do not constitute property particulars. Please contact McKenzie Estate Agents - Blackpool for full details and further information.





