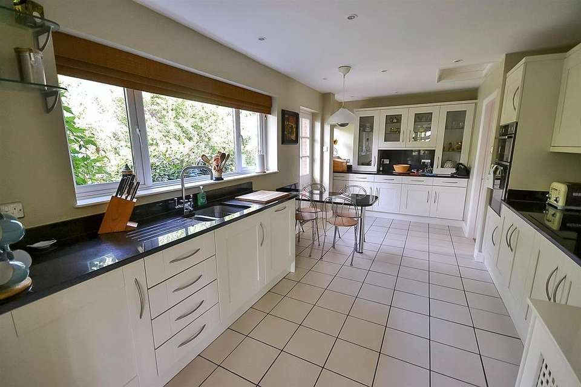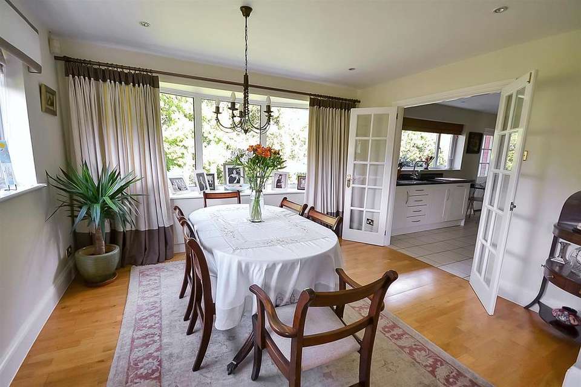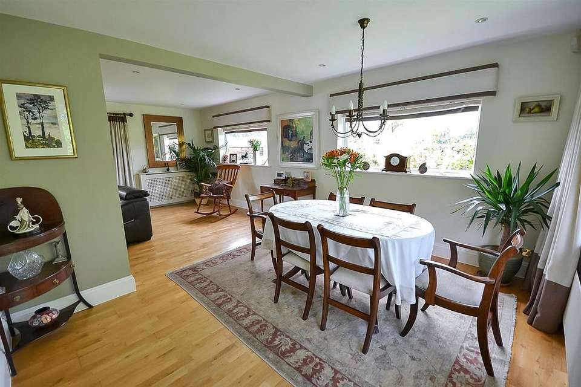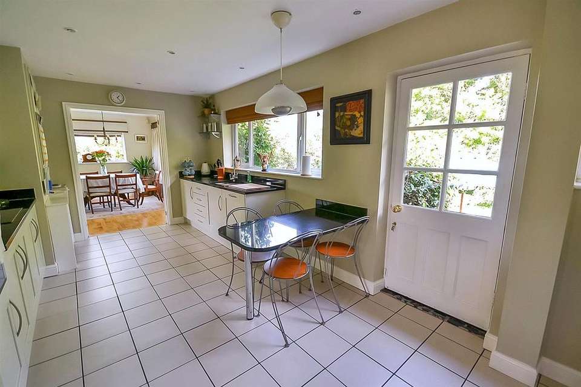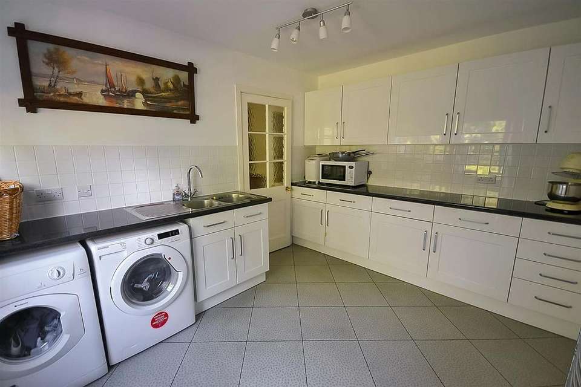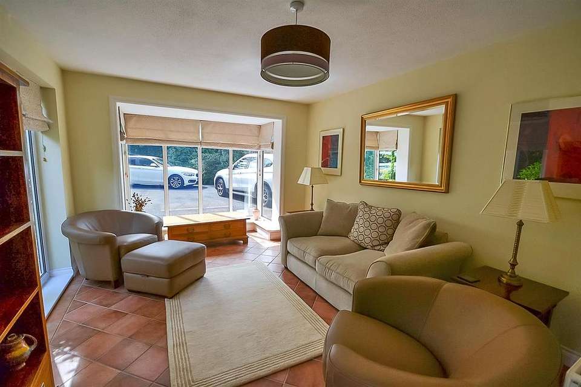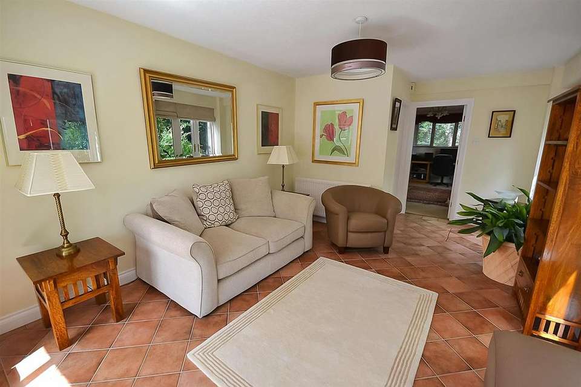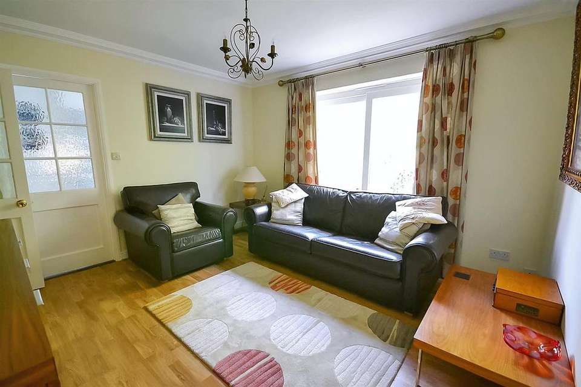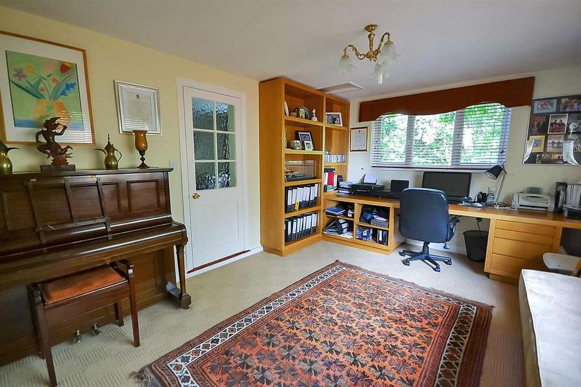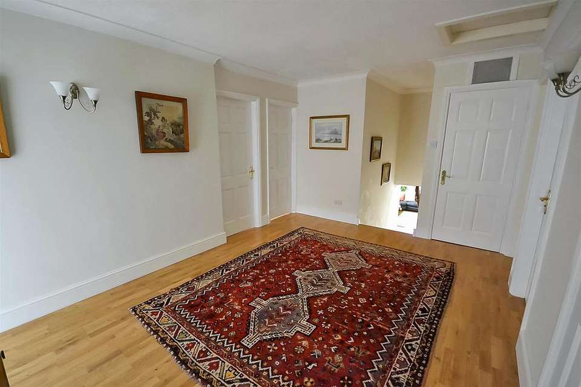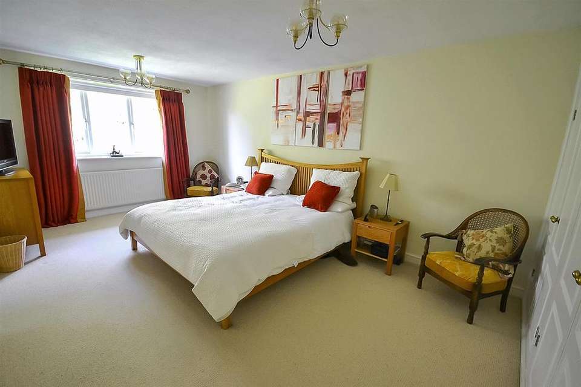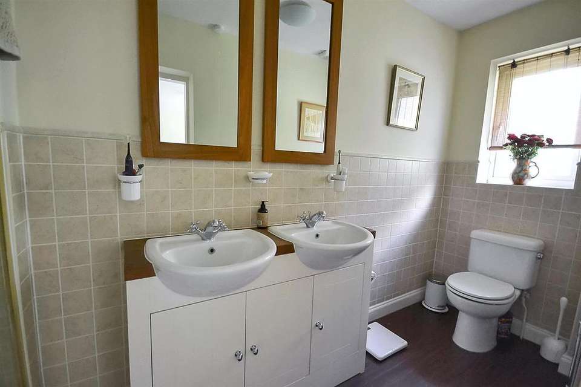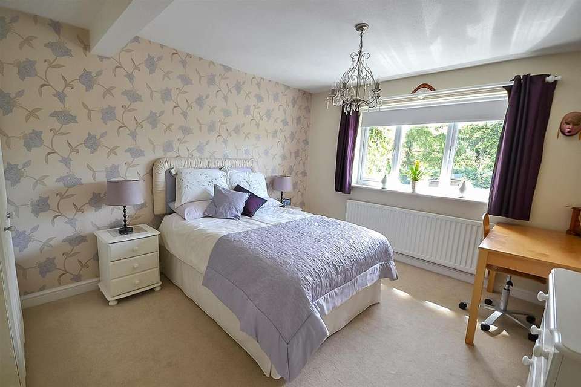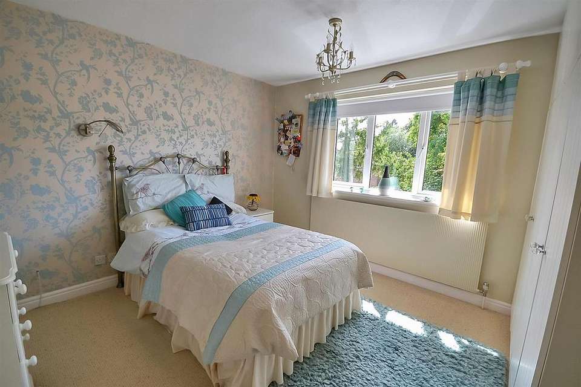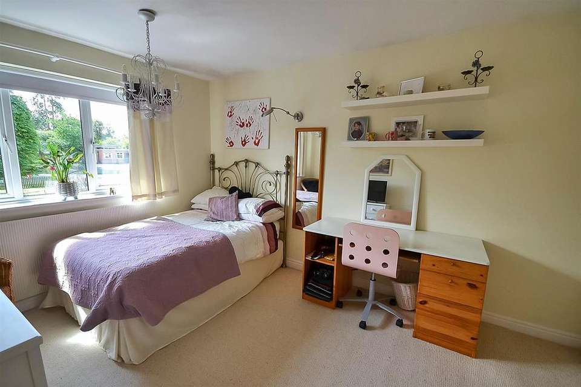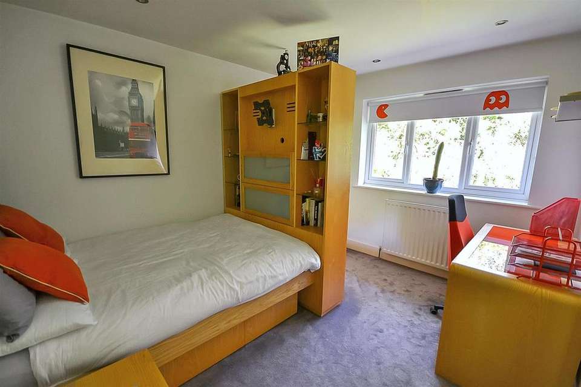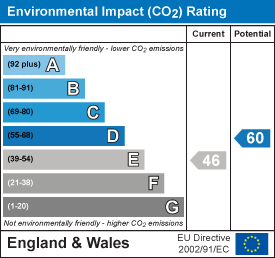5 bedroom detached house for sale
Manor Road, Caunton, Newarkdetached house
bedrooms
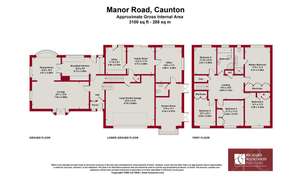
Property photos

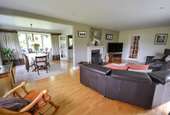
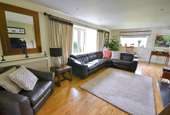
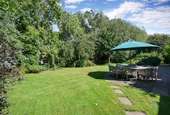
+16
Property description
* A SPACIOUS AND INDIVIDUAL DETACHED HOME * APPROXIMATELY 2,500 SQUARE FEET * MATURE 0.3 ACRE PLOT * IMMACULATELY APPOINTED THROUGHOUT * 5 DOUBLE BEDROOMS * LAYOUT ALLOWS FOR SELF CONTAINED ANNEX IF REQUIRED * A WELCOMING RECEPTION HALL * A LARGE LOUNGE * DINING ROOM * WELL APPOINTED BREAKFAST KITCHEN * LARGE UTILITY ROOM * FAMILY ROOM * SPACIOUS OFFICE * LOVELY GARDEN ROOM * STYLISH 4 PIECE FAMILY BATHROOM * SUPERBLY FITTED EN-SUITE SHOWER ROOM * SWEEPING DRIVEWAY FOR SEVERAL VEHICLES * DOUBLE GARAGE * WELL STOCKED ESTABLISHED GARDENS * HIGHLY POPULAR VILLAGE LOCATION *
A superb opportunity to purchase a spacious and individual detached home offering an excellent level of accommodation over 3 floors. The accommodation extends to a generous 2,500 square feet and the gorgeous plot sits at just under 0.3 acres.
Immaculately appointed throughout, the accommodation offers a high level of versatility to it's layout and could very easily provide a self contained annex if required. The property will no doubt appeal to families requiring spacious and flexible accommodation, which is currently set out as follows: a welcoming reception hall and a large lounge with feature fireplace and French doors to the gardens. The dining room overlooks the rear garden and has double doors into the well appointed breakfast kitchen which provides a range of integrated appliances. Arranged off a large 1st floor landing are 5 double bedrooms and the stylish 4 piece family bathroom. The master bedroom is particularly spacious and enjoys a view over the rear garden and a superbly fitted en-suite shower room. To the lower ground floor is a large utility room, the family room, office and a lovely garden room, all of which could easily provide a self contained annex-suite if required.
The plot is a particular feature of the property and includes a sweeping driveway for several vehicles to the front of the large double garage plus well stocked established beds and borders, generous lawns, a large paved patio area, an attractive waterfall and pond area and an abundance of mature plants, shrubs and trees.
The property is situated in the heart of the delightful village of Caunton, awarded best kept village in 2019 and in the popular Minster School catchment. Village amenities include a good primary school, The Plough Inn, The Beck restaurant & bar and close to the property, a focal point of the village, St Andrew's Church. Newark is only 6 miles by road and the property is within convenient commuting distance of Southwell, Mansfield and Nottingham.
Accommodation - A glazed door leads into the entrance porch .
Entrance Porch - With tiled flooring and a solid timber door into the reception hall.
Reception Hall - With stairs leading to both the first floor and the lower floor and having engineered oak flooring, a central heating radiator, coved ceiling and doors to rooms including a glazed door into the lounge.
Lounge - A spacious reception room with engineered oak flooring, two central heating radiators, downlights to the ceiling, UPVC double glazed French doors to the front elevation and a UPVC double glazed window to the side. There is a feature fireplace with Limestone surround and a Slate hearth housing an open fire.
Dining Room - With engineered oak flooring, downlights to the ceiling, a central heating radiator, UPVC double glazed windows to the side and rear elevations and glazed French doors into the breakfast kitchen.
Breakfast Kitchen - Superbly fitted with a modern range of white fronted base and wall units with granite worksurfaces and upstands including a 1 1/2 bowl under mounted sink with swan neck mixer tap, a water filter tap, and drainer grooves to the side. There are a range of integrated appliances including a Neff double oven with grill, integrated Neff dishwasher and a four zone induction hob with concealed extractor hood over. There is a fixed low-level breakfast table in granite plus tiled flooring, a central heating radiator, downlights to the ceiling, access hatch to the roof space, 2 UPVC double glazed windows to the rear elevation and a door onto the gardens.
Lower Hallway - Having built in cloaks cupboard, a door to the family room and a personnel door into the garage.
Family Room - With laminate flooring, coved ceiling, a central heating radiator and UPVC double glazed French doors onto the rear garden.
Office - A large office with UPVC double glazed windows to the side and rear elevations plus a range of fitted office furniture including bookshelves and a desk.
Garden Room - A lovely room with a bright and airy feel including a UPVC double glazed bay window to the front elevation and 2 sets of UPVC double glazed French doors to the side. There is a central heating radiator, tiled flooring and the door to the cloakroom/WC.
Cloakroom W/C - Fitted in white with a pedestal wash basin with mixer tap and tiled splashbacks plus a close couple toilet. Tiled flooring and central heating radiator.
Utility Room - A handy and useful space, especially when entertaining in the garden. Fitted with a range of high-gloss fronted units in white with contrasting granite effect roll edge worksurfaces, an inset stainless steel twin bowl sink with mixer tap and space for appliances including plumbing for a washing machine. There is a chrome towel radiator, a UPVC double glazed window to the rear elevation, a door onto the rear garden and access to crawlspace beneath the property.
First Floor Landing - A large first floor landing space with engineered oak flooring, access hatch to the roof space, coved ceiling, a central heating radiator, and an airing cupboard housing the foam insulated hot water cylinder with shelving. There is also a large walk-in storage cupboard the shelving, hanging rail and light.
Master Bedroom - A large double bedroom with a UPVC double glazed window to the rear elevation, a central heating radiator, useful range of fitted wardrobes and a door into the en-suite shower room.
En-Suite Shower Room - Superbly fitted in white with a close coupled toilet, twin washbasins with vanity storage below and a shower enclosure with glazed sliding doors and mains fed shower. There is tiling for splashbacks, a chrome towel radiator, extractor fan and a UPVC double glazed obscured window to the rear elevation.
Bedroom Two - A good sized double bedroom with a central heating radiator, a UPVC double glazed window to the front elevation and a useful built-in wardrobe.
Bedroom Three - Having a central heating radiator, a UPVC double glazed window to the front elevation and a range of fitted wardrobes.
Bedroom Four - Having a central heating radiator, UPVC double glazed window to the front elevation and a range of fitted wardrobes.
Bedroom Five - With a central heating radiator, downlights to the ceiling, a UPVC double glazed window to the rear elevation and a range of fitted bedroom furniture including wardrobe space and shelving.
Family Bathroom - Superbly fitted including a corner shower cubicle with glazed sliding door and mains fed rainfall shower, floating concealed cistern WC with chrome flush plate, floating wash basin with waterfall mixer tap and a deep double ended bath with central waterfall mixer tap and hand spray hose. There is tiling throughout, fixed shelving, downlights to the ceiling, a chrome towel radiator, extractor fan and a UPVC double glazed obscured window to the rear elevation
Driveway & Garage - A brick pillar entrance and double timber gate leads to extensive driveway standing for several vehicles which in turn leads to the large double garage with roller door, power and light.
Gardens - The property occupies a delightful and mature plot extending to approximately 0.29 acres and includes a variety of well-stocked beds and borders, an attractive waterfall water feature feeding into a pond, a large shed, a pergola with swing chair, sweeping lawns and a generous paved patio area to the rear with large historic garden wall which affords a high level of privacy.
Council Tax Band - The property is registered as council tax band G
Services - The property is connected to mains water, has oil fired gas central heating and hot water and private drainage with treatment plant.
A superb opportunity to purchase a spacious and individual detached home offering an excellent level of accommodation over 3 floors. The accommodation extends to a generous 2,500 square feet and the gorgeous plot sits at just under 0.3 acres.
Immaculately appointed throughout, the accommodation offers a high level of versatility to it's layout and could very easily provide a self contained annex if required. The property will no doubt appeal to families requiring spacious and flexible accommodation, which is currently set out as follows: a welcoming reception hall and a large lounge with feature fireplace and French doors to the gardens. The dining room overlooks the rear garden and has double doors into the well appointed breakfast kitchen which provides a range of integrated appliances. Arranged off a large 1st floor landing are 5 double bedrooms and the stylish 4 piece family bathroom. The master bedroom is particularly spacious and enjoys a view over the rear garden and a superbly fitted en-suite shower room. To the lower ground floor is a large utility room, the family room, office and a lovely garden room, all of which could easily provide a self contained annex-suite if required.
The plot is a particular feature of the property and includes a sweeping driveway for several vehicles to the front of the large double garage plus well stocked established beds and borders, generous lawns, a large paved patio area, an attractive waterfall and pond area and an abundance of mature plants, shrubs and trees.
The property is situated in the heart of the delightful village of Caunton, awarded best kept village in 2019 and in the popular Minster School catchment. Village amenities include a good primary school, The Plough Inn, The Beck restaurant & bar and close to the property, a focal point of the village, St Andrew's Church. Newark is only 6 miles by road and the property is within convenient commuting distance of Southwell, Mansfield and Nottingham.
Accommodation - A glazed door leads into the entrance porch .
Entrance Porch - With tiled flooring and a solid timber door into the reception hall.
Reception Hall - With stairs leading to both the first floor and the lower floor and having engineered oak flooring, a central heating radiator, coved ceiling and doors to rooms including a glazed door into the lounge.
Lounge - A spacious reception room with engineered oak flooring, two central heating radiators, downlights to the ceiling, UPVC double glazed French doors to the front elevation and a UPVC double glazed window to the side. There is a feature fireplace with Limestone surround and a Slate hearth housing an open fire.
Dining Room - With engineered oak flooring, downlights to the ceiling, a central heating radiator, UPVC double glazed windows to the side and rear elevations and glazed French doors into the breakfast kitchen.
Breakfast Kitchen - Superbly fitted with a modern range of white fronted base and wall units with granite worksurfaces and upstands including a 1 1/2 bowl under mounted sink with swan neck mixer tap, a water filter tap, and drainer grooves to the side. There are a range of integrated appliances including a Neff double oven with grill, integrated Neff dishwasher and a four zone induction hob with concealed extractor hood over. There is a fixed low-level breakfast table in granite plus tiled flooring, a central heating radiator, downlights to the ceiling, access hatch to the roof space, 2 UPVC double glazed windows to the rear elevation and a door onto the gardens.
Lower Hallway - Having built in cloaks cupboard, a door to the family room and a personnel door into the garage.
Family Room - With laminate flooring, coved ceiling, a central heating radiator and UPVC double glazed French doors onto the rear garden.
Office - A large office with UPVC double glazed windows to the side and rear elevations plus a range of fitted office furniture including bookshelves and a desk.
Garden Room - A lovely room with a bright and airy feel including a UPVC double glazed bay window to the front elevation and 2 sets of UPVC double glazed French doors to the side. There is a central heating radiator, tiled flooring and the door to the cloakroom/WC.
Cloakroom W/C - Fitted in white with a pedestal wash basin with mixer tap and tiled splashbacks plus a close couple toilet. Tiled flooring and central heating radiator.
Utility Room - A handy and useful space, especially when entertaining in the garden. Fitted with a range of high-gloss fronted units in white with contrasting granite effect roll edge worksurfaces, an inset stainless steel twin bowl sink with mixer tap and space for appliances including plumbing for a washing machine. There is a chrome towel radiator, a UPVC double glazed window to the rear elevation, a door onto the rear garden and access to crawlspace beneath the property.
First Floor Landing - A large first floor landing space with engineered oak flooring, access hatch to the roof space, coved ceiling, a central heating radiator, and an airing cupboard housing the foam insulated hot water cylinder with shelving. There is also a large walk-in storage cupboard the shelving, hanging rail and light.
Master Bedroom - A large double bedroom with a UPVC double glazed window to the rear elevation, a central heating radiator, useful range of fitted wardrobes and a door into the en-suite shower room.
En-Suite Shower Room - Superbly fitted in white with a close coupled toilet, twin washbasins with vanity storage below and a shower enclosure with glazed sliding doors and mains fed shower. There is tiling for splashbacks, a chrome towel radiator, extractor fan and a UPVC double glazed obscured window to the rear elevation.
Bedroom Two - A good sized double bedroom with a central heating radiator, a UPVC double glazed window to the front elevation and a useful built-in wardrobe.
Bedroom Three - Having a central heating radiator, a UPVC double glazed window to the front elevation and a range of fitted wardrobes.
Bedroom Four - Having a central heating radiator, UPVC double glazed window to the front elevation and a range of fitted wardrobes.
Bedroom Five - With a central heating radiator, downlights to the ceiling, a UPVC double glazed window to the rear elevation and a range of fitted bedroom furniture including wardrobe space and shelving.
Family Bathroom - Superbly fitted including a corner shower cubicle with glazed sliding door and mains fed rainfall shower, floating concealed cistern WC with chrome flush plate, floating wash basin with waterfall mixer tap and a deep double ended bath with central waterfall mixer tap and hand spray hose. There is tiling throughout, fixed shelving, downlights to the ceiling, a chrome towel radiator, extractor fan and a UPVC double glazed obscured window to the rear elevation
Driveway & Garage - A brick pillar entrance and double timber gate leads to extensive driveway standing for several vehicles which in turn leads to the large double garage with roller door, power and light.
Gardens - The property occupies a delightful and mature plot extending to approximately 0.29 acres and includes a variety of well-stocked beds and borders, an attractive waterfall water feature feeding into a pond, a large shed, a pergola with swing chair, sweeping lawns and a generous paved patio area to the rear with large historic garden wall which affords a high level of privacy.
Council Tax Band - The property is registered as council tax band G
Services - The property is connected to mains water, has oil fired gas central heating and hot water and private drainage with treatment plant.
Council tax
First listed
Over a month agoEnergy Performance Certificate
Manor Road, Caunton, Newark
Placebuzz mortgage repayment calculator
Monthly repayment
The Est. Mortgage is for a 25 years repayment mortgage based on a 10% deposit and a 5.5% annual interest. It is only intended as a guide. Make sure you obtain accurate figures from your lender before committing to any mortgage. Your home may be repossessed if you do not keep up repayments on a mortgage.
Manor Road, Caunton, Newark - Streetview
DISCLAIMER: Property descriptions and related information displayed on this page are marketing materials provided by Richard Watkinson & Partners - Southwell. Placebuzz does not warrant or accept any responsibility for the accuracy or completeness of the property descriptions or related information provided here and they do not constitute property particulars. Please contact Richard Watkinson & Partners - Southwell for full details and further information.





