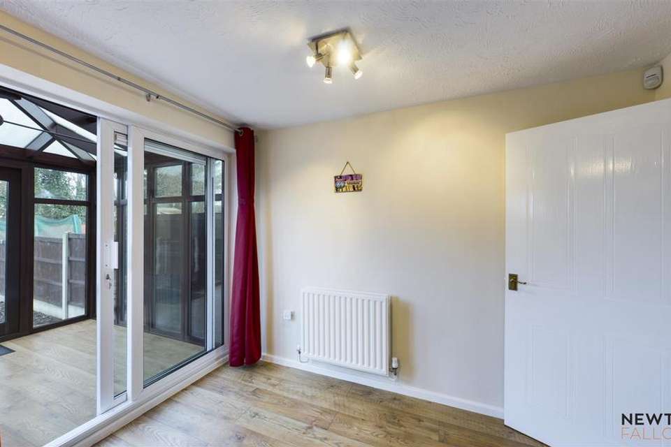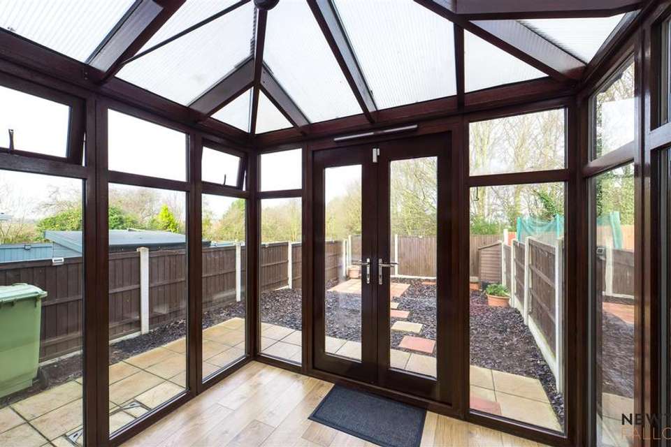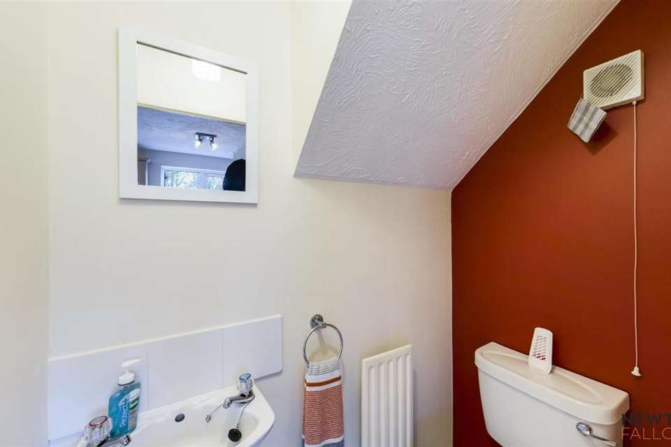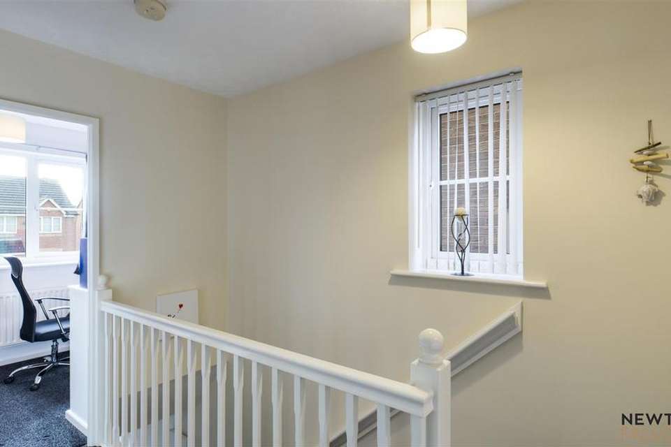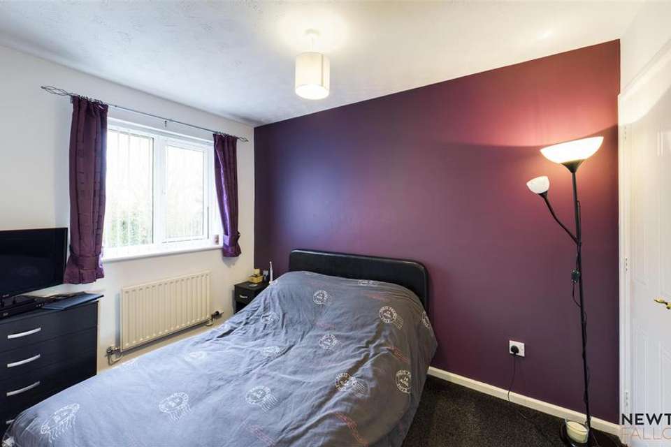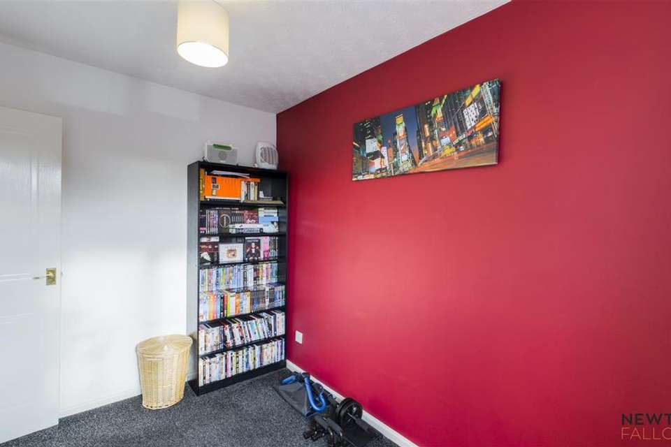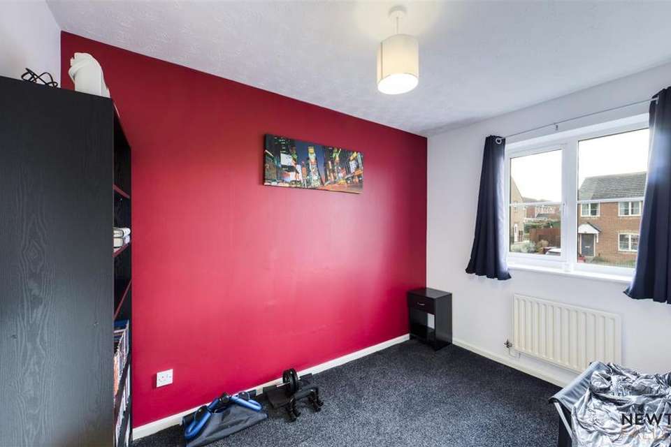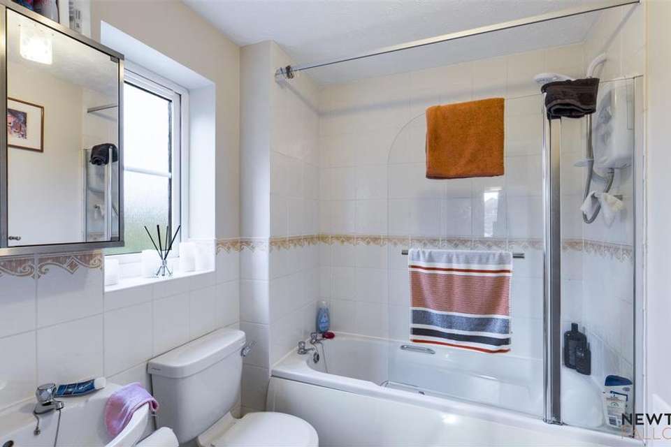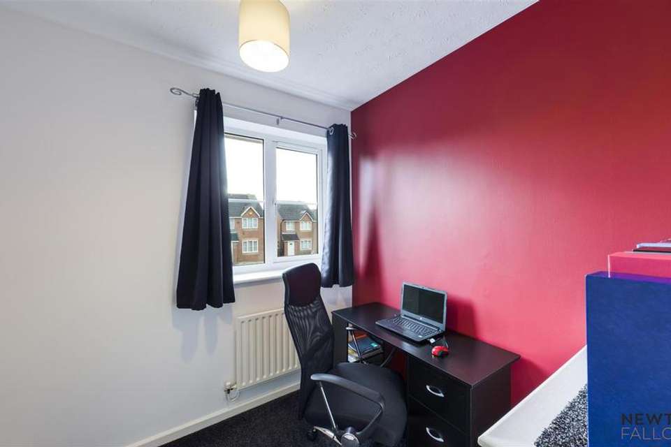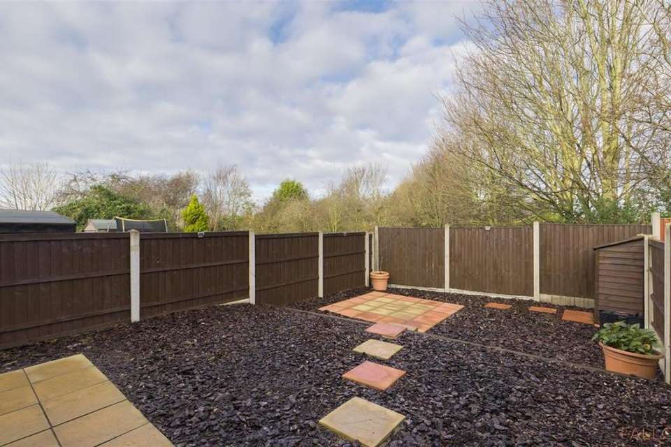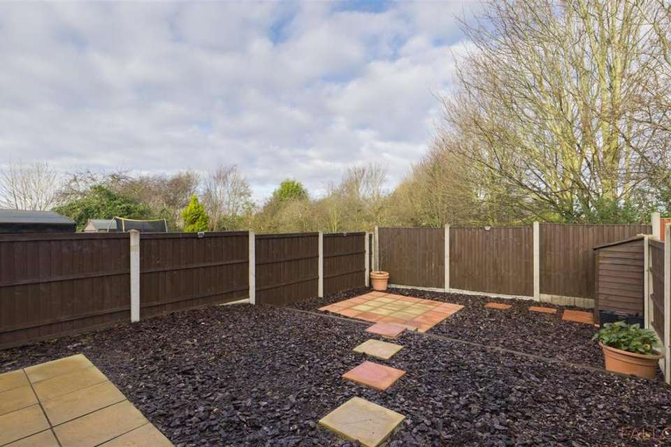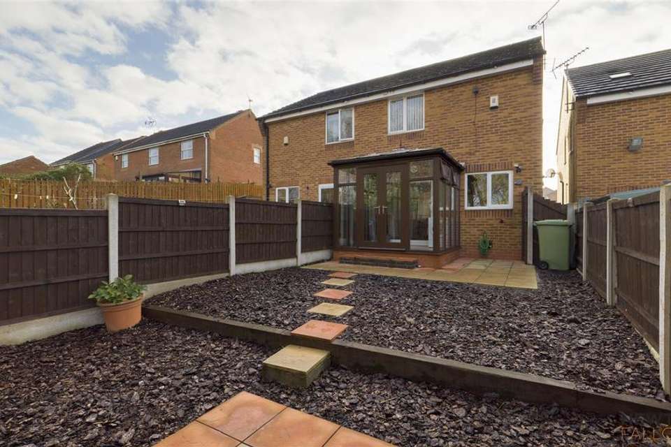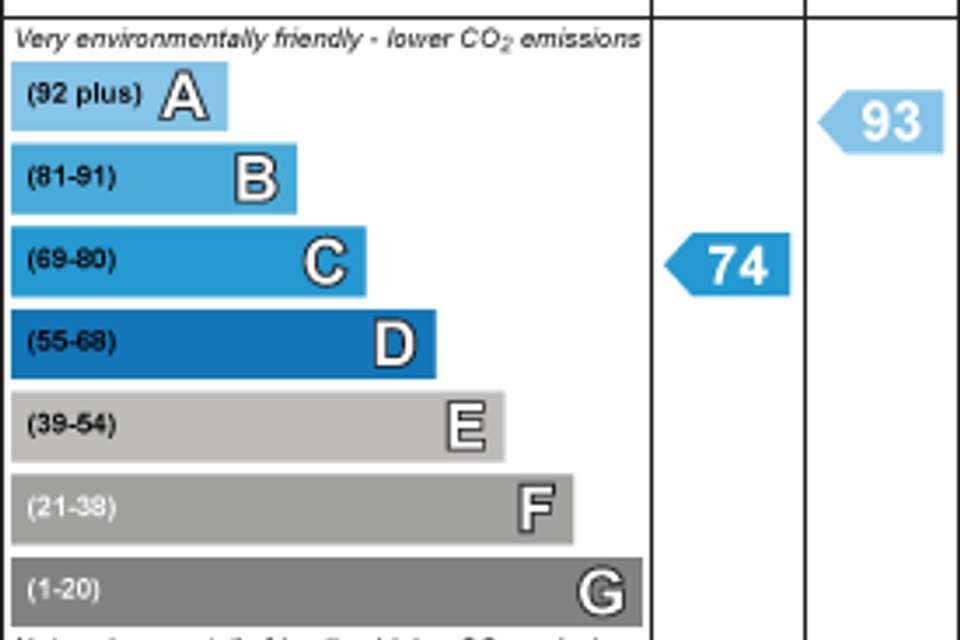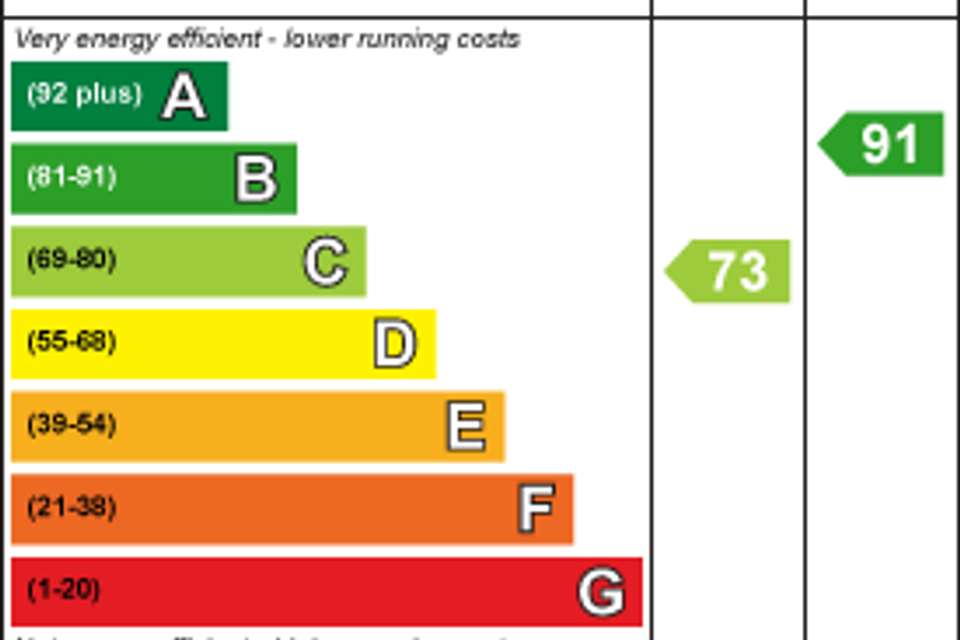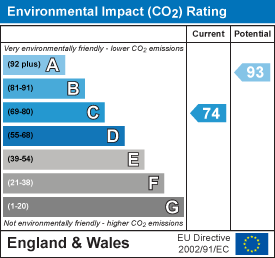3 bedroom semi-detached house for sale
Orchid Way, Shirebrook, Mansfieldsemi-detached house
bedrooms
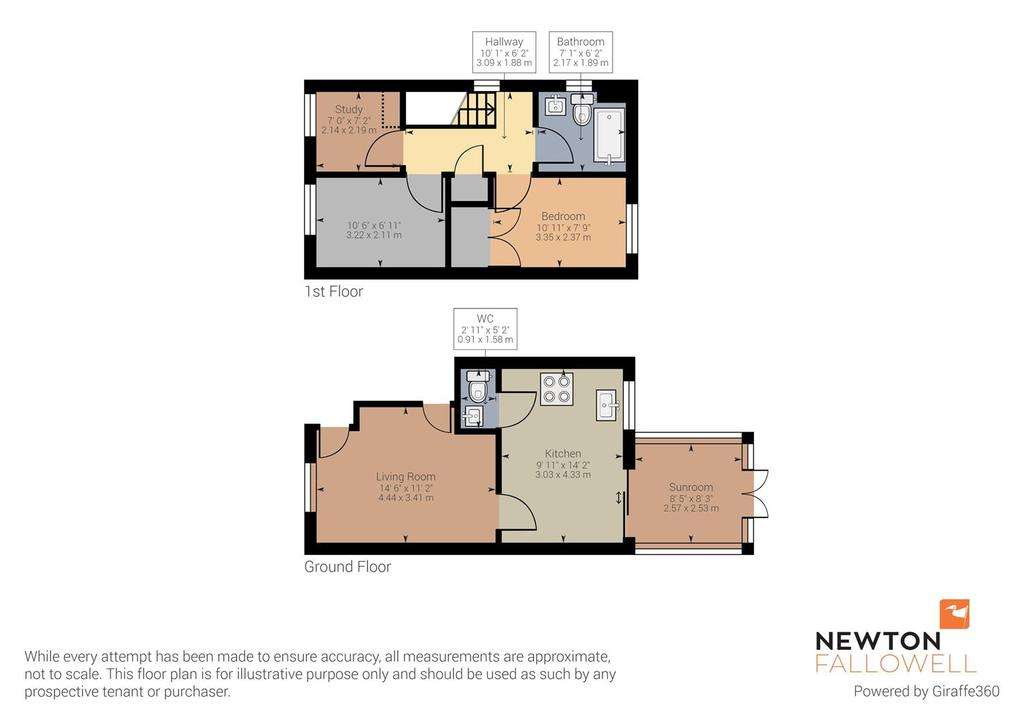
Property photos

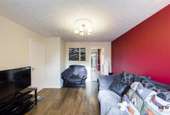
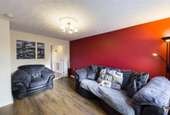
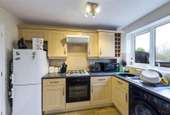
+14
Property description
*Reduced by £10,000 for Jan 2021- VIRTUAL TOUR NOW AVAILABLE- CLICK THE LINK- ewtonfallowell/79db48fe20314200b3672c6bcb75e7e2/ *
CALLING ALL FIRST TIME BUYERS, INVESTORS AND COUPLES...THIS PROPERTY IS SPOTLESS THROUGHOUT AND HAS BEEN KEPT MODERN AND NEUTRAL, NOT OVERLOOKED!
This has to be one of the best available in this price range and viewing is highly recommended. Comprising of: Entrance hallway with stairs rising, lounge with storage cupboard under the stairs, wood effect laminate flooring leading into the spacious kitchen diner, conservatory serving as another great reception room and downstairs cloakroom/WC. First floor: Landing three bedrooms and a family bathroom. Externally: Tarmac driveway for cars to park side by side, low maintenance slated and paved walkway, side access and a rear enclosed garden (not overlooked).
GCH system and UPVC double glazing (conservatory is wood and has been well kept).
Accommodation -
Entrance Hallway - Entrance via a upvc double glazed door unit, central heating radiator and alarm panel.
Lounge - L-shaped in design with storage cupboard under the stairs, wood effect laminate flooring, central heating radiator and window to the front elevation.
Dining Kitchen - Fitted with a shaker style wood effect kitchen with matching wall/base units, roll top work surfaces and tiled splash-backs. Stainless steel sink/drainer unit, integrated oven/hob and extractor fan, plumbing for various appliances, window to the rear elevation and access into the conservatory.
Conservatory - A great extra when you purchase this property! Wood construction with glass panels, French doors, power and lighting along with a tiled floor.
Cloakroom/Wc - Fitted with a two piece suite consisting of: Low flush wc, wash hand basin, extractor fan, central heating radiator and tiled splash-backs.
Landing - Upstairs is bigger than you would think with a light and spacious landing, loft access and radiator.
Master Bedroom - Built-in wardrobes along one wall, central heating radiator and window to the rear.
Bedroom Two - Double bedroom with window to the front elevation, central heating radiator.
Bedroom Three - Currently used as a study with window to the front elevation and radiator.
Family Bathroom - Three piece bathroom suite comprising: Panelled bath/shower and glass screen, low flush wc and wash hand basin. Fully tiled splash-backs, window to the side elevation and radiator.
Externally - Parking available on the Tarmac driveway, low maintenance borders which are mainly plum slate and paved patio walkway, gated side access and rear enclosed garden which is not overlooked.
CALLING ALL FIRST TIME BUYERS, INVESTORS AND COUPLES...THIS PROPERTY IS SPOTLESS THROUGHOUT AND HAS BEEN KEPT MODERN AND NEUTRAL, NOT OVERLOOKED!
This has to be one of the best available in this price range and viewing is highly recommended. Comprising of: Entrance hallway with stairs rising, lounge with storage cupboard under the stairs, wood effect laminate flooring leading into the spacious kitchen diner, conservatory serving as another great reception room and downstairs cloakroom/WC. First floor: Landing three bedrooms and a family bathroom. Externally: Tarmac driveway for cars to park side by side, low maintenance slated and paved walkway, side access and a rear enclosed garden (not overlooked).
GCH system and UPVC double glazing (conservatory is wood and has been well kept).
Accommodation -
Entrance Hallway - Entrance via a upvc double glazed door unit, central heating radiator and alarm panel.
Lounge - L-shaped in design with storage cupboard under the stairs, wood effect laminate flooring, central heating radiator and window to the front elevation.
Dining Kitchen - Fitted with a shaker style wood effect kitchen with matching wall/base units, roll top work surfaces and tiled splash-backs. Stainless steel sink/drainer unit, integrated oven/hob and extractor fan, plumbing for various appliances, window to the rear elevation and access into the conservatory.
Conservatory - A great extra when you purchase this property! Wood construction with glass panels, French doors, power and lighting along with a tiled floor.
Cloakroom/Wc - Fitted with a two piece suite consisting of: Low flush wc, wash hand basin, extractor fan, central heating radiator and tiled splash-backs.
Landing - Upstairs is bigger than you would think with a light and spacious landing, loft access and radiator.
Master Bedroom - Built-in wardrobes along one wall, central heating radiator and window to the rear.
Bedroom Two - Double bedroom with window to the front elevation, central heating radiator.
Bedroom Three - Currently used as a study with window to the front elevation and radiator.
Family Bathroom - Three piece bathroom suite comprising: Panelled bath/shower and glass screen, low flush wc and wash hand basin. Fully tiled splash-backs, window to the side elevation and radiator.
Externally - Parking available on the Tarmac driveway, low maintenance borders which are mainly plum slate and paved patio walkway, gated side access and rear enclosed garden which is not overlooked.
Council tax
First listed
Over a month agoEnergy Performance Certificate
Orchid Way, Shirebrook, Mansfield
Placebuzz mortgage repayment calculator
Monthly repayment
The Est. Mortgage is for a 25 years repayment mortgage based on a 10% deposit and a 5.5% annual interest. It is only intended as a guide. Make sure you obtain accurate figures from your lender before committing to any mortgage. Your home may be repossessed if you do not keep up repayments on a mortgage.
Orchid Way, Shirebrook, Mansfield - Streetview
DISCLAIMER: Property descriptions and related information displayed on this page are marketing materials provided by Newton Fallowell - Mansfield. Placebuzz does not warrant or accept any responsibility for the accuracy or completeness of the property descriptions or related information provided here and they do not constitute property particulars. Please contact Newton Fallowell - Mansfield for full details and further information.





